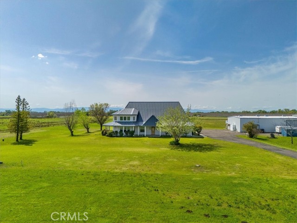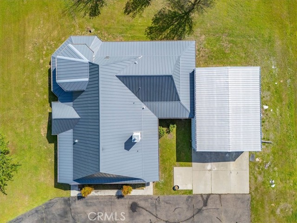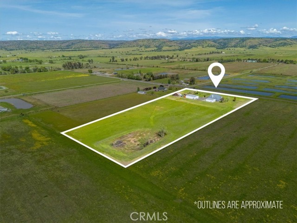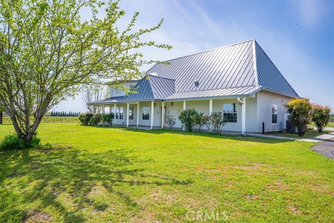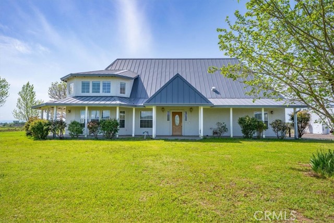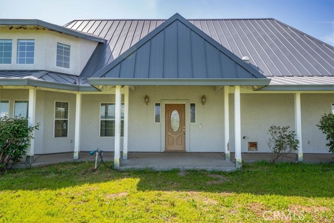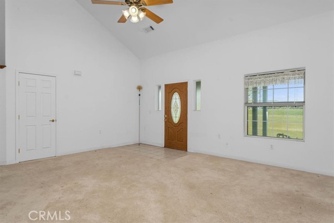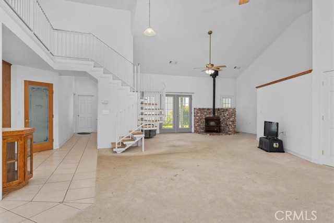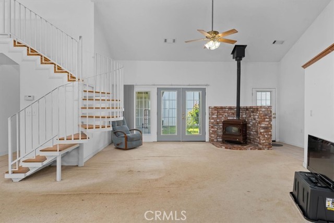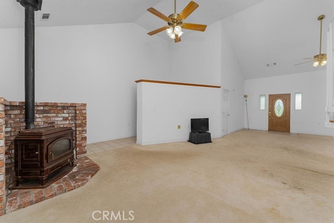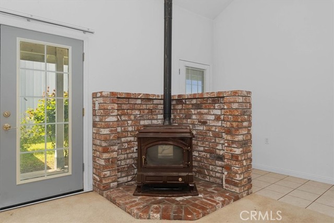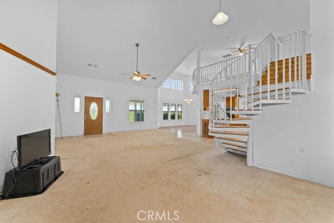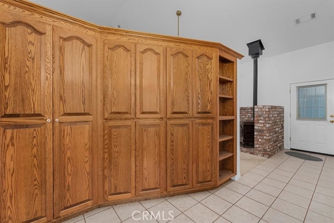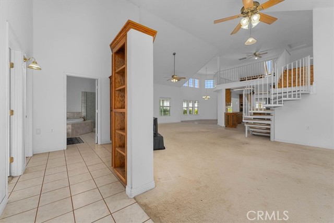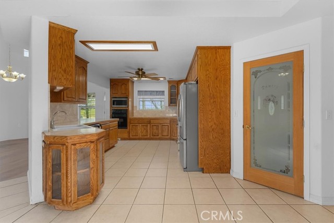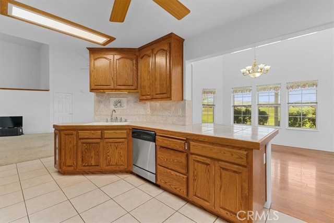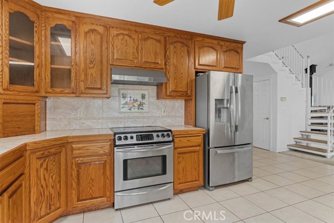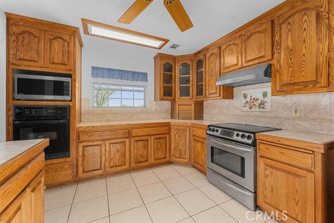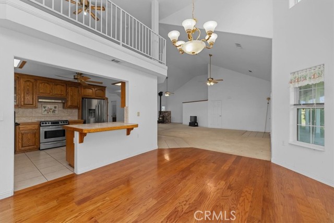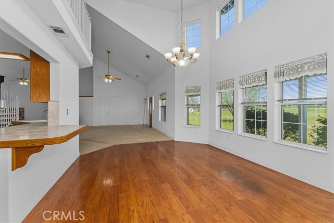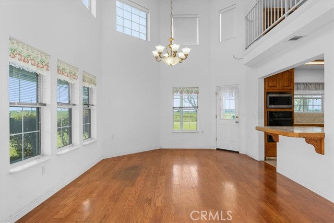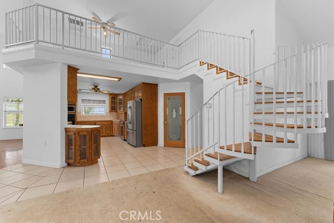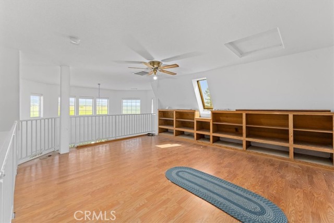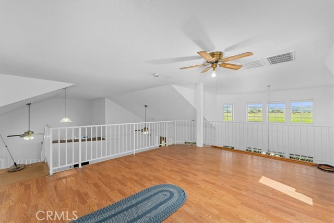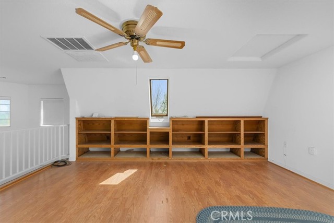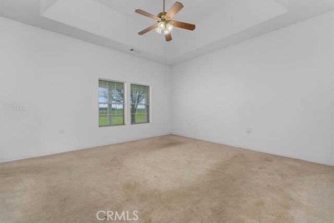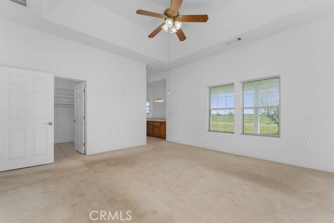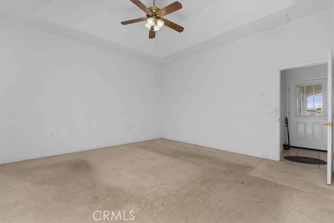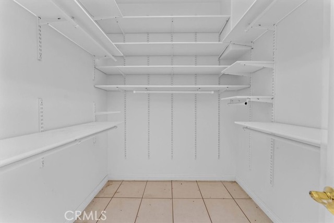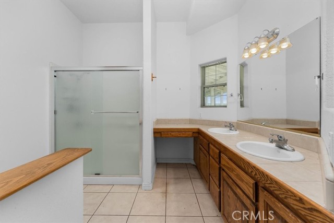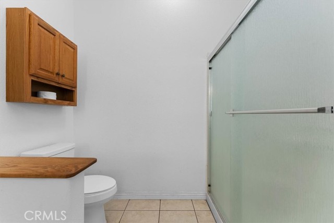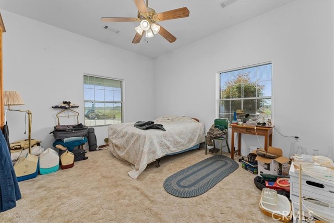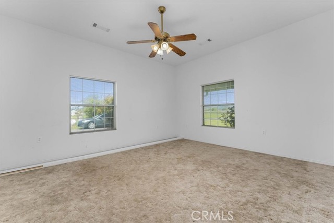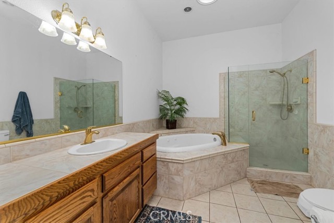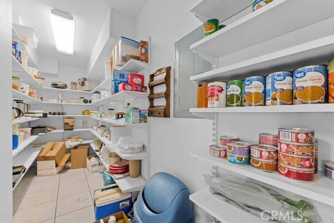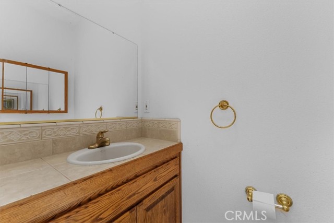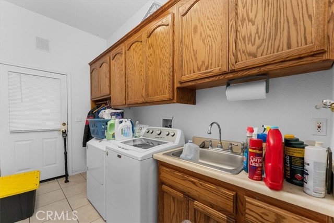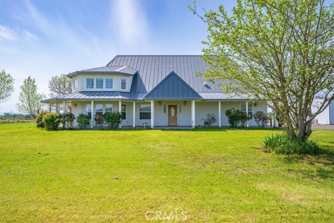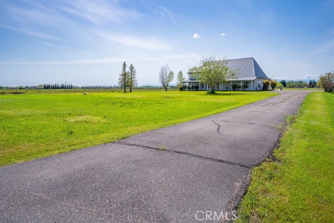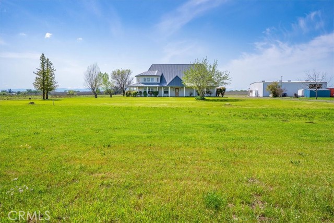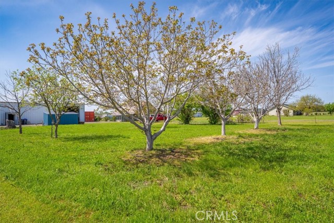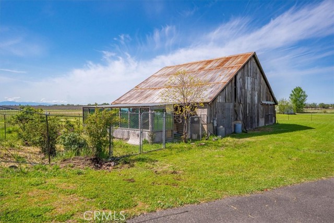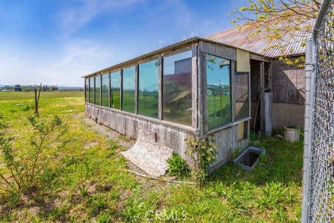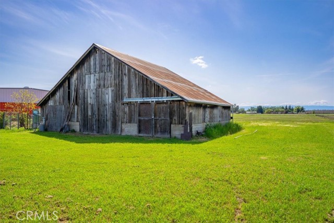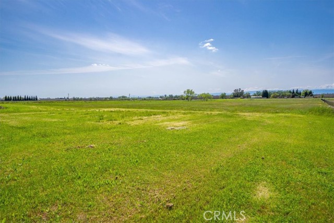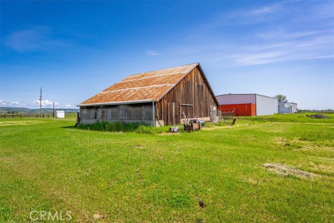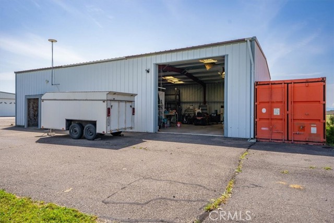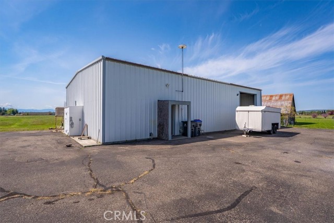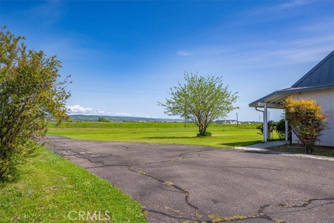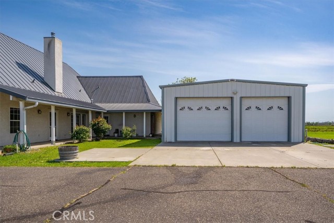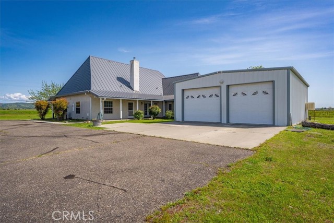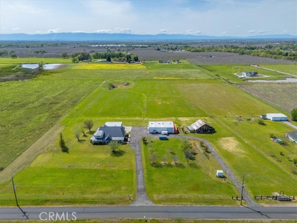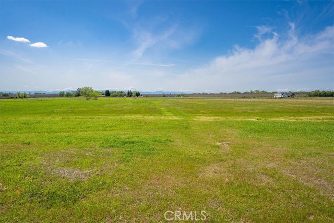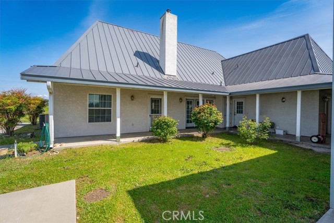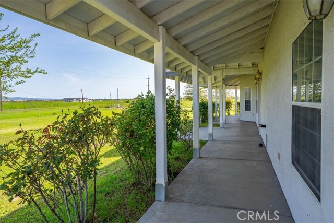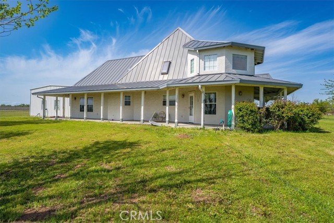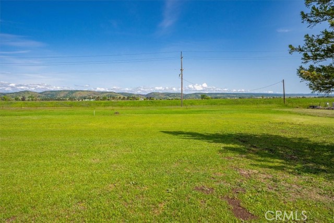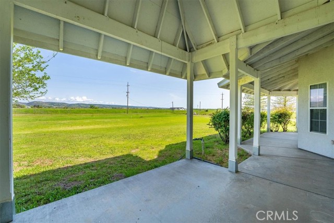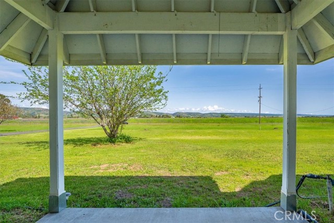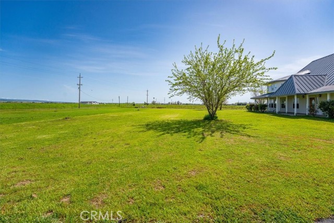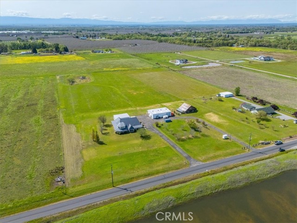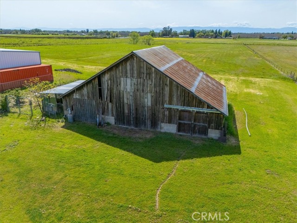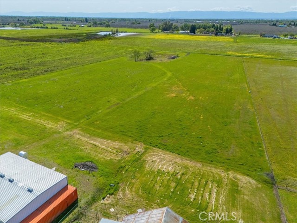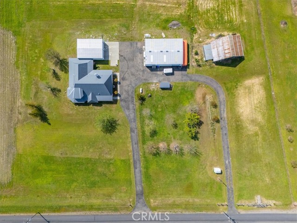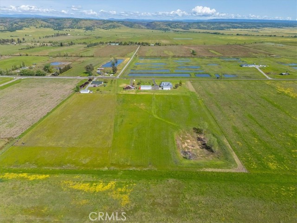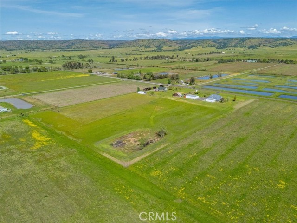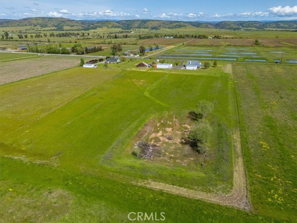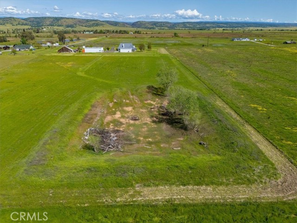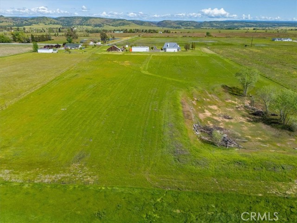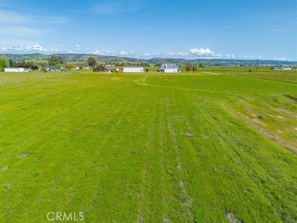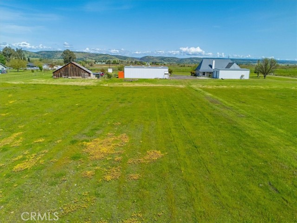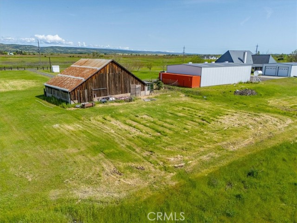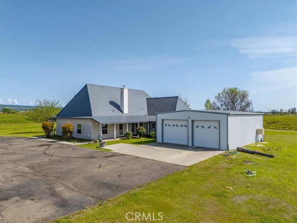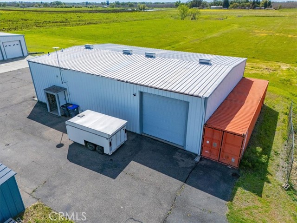Contact Xavier Gomez
Schedule A Showing
10735 Shasta Boulevard, Los Molinos, CA 96055
Priced at Only: $725,000
For more Information Call
Mobile: 714.478.6676
Address: 10735 Shasta Boulevard, Los Molinos, CA 96055
Property Photos
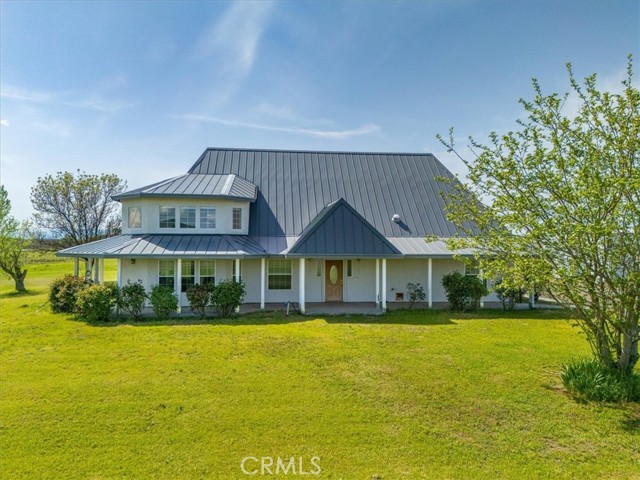
Property Location and Similar Properties
- MLS#: SN25083544 ( Single Family Residence )
- Street Address: 10735 Shasta Boulevard
- Viewed: 8
- Price: $725,000
- Price sqft: $283
- Waterfront: Yes
- Wateraccess: Yes
- Year Built: 2002
- Bldg sqft: 2566
- Bedrooms: 3
- Total Baths: 3
- Full Baths: 2
- 1/2 Baths: 1
- Garage / Parking Spaces: 2
- Days On Market: 139
- Acreage: 10.00 acres
- Additional Information
- County: TEHAMA
- City: Los Molinos
- Zipcode: 96055
- District: Red Bluff Joint Union
- Provided by: Ellis & Company Real Estate
- Contact: Tara Tara

- DMCA Notice
-
DescriptionWelcome to this one of a kind custom home nestled on 10 acres in the peaceful community of Dairyville, with sweeping views of the Dye Creek Preserve. This original owner property offers thoughtful design, exceptional functionality, and a setting thats hard to match. Inside the main home, youll find 3 spacious bedrooms, 2.5 bathrooms, and a versatile office loft that captures breathtaking views. The open concept kitchen features stainless steel appliances, a walk in pantry, and plenty of prep space with both a range and a second oven. The living areas are accented by electric window shades, a central vacuum system with built in sweepers, and easily accessible attic storage. The primary suite includes a well appointed bath with dual sinks and a walk in shower. The guest bath offers a large vanity, jetted tub, and separate glass showerperfect for comfort and relaxation. Step outside and take advantage of the propertys unmatched outbuildings: A massive 60x40 shop equipped with a tool room, 220V power, 12 RV door, full bathroom with shower, and laundry hookups. A 30x40 detached garage with a finished bonus room ideal for an office, home gym, or creative studio. All buildings feature durable metal roofing and stucco exteriors. Additional amenities include central AC and a multi fuel stove for cozy winters, a seasonal pond, abundant storage throughout, and a chance to put your own design stamp on it with a seller credit for flooring! Surrounded by custom homes and scenic tranquility, this property offers both luxury and practicality in one extraordinary package.
Features
Appliances
- Electric Range
- Disposal
- Microwave
- Range Hood
- Refrigerator
- Water Softener
Architectural Style
- Ranch
Assessments
- None
Association Fee
- 0.00
Commoninterest
- None
Common Walls
- No Common Walls
Construction Materials
- Stucco
Cooling
- Central Air
Country
- US
Days On Market
- 99
Eating Area
- Breakfast Counter / Bar
- Dining Room
Electric
- 220 Volts in Laundry
- 220 Volts in Workshop
Entry Location
- Front
Fencing
- Partial
Fireplace Features
- Family Room
- See Remarks
Flooring
- Carpet
- Tile
Foundation Details
- Slab
Garage Spaces
- 2.00
Heating
- See Remarks
Interior Features
- Ceiling Fan(s)
- High Ceilings
- Pantry
- Storage
- Tile Counters
- Vacuum Central
Laundry Features
- Gas & Electric Dryer Hookup
- Individual Room
- Inside
Levels
- One
- Two
Living Area Source
- Assessor
Lockboxtype
- None
Lot Features
- 6-10 Units/Acre
- Agricultural
- Front Yard
- Garden
- Horse Property Unimproved
- Pasture
- Ranch
- Sprinklers Manual
- Yard
Other Structures
- Storage
- Workshop
Parcel Number
- 045320019000
Parking Features
- Driveway
- Asphalt
- Paved
- Driveway Level
- Garage
- Garage Faces Side
- Garage - Two Door
- Garage Door Opener
- Oversized
- RV Access/Parking
Patio And Porch Features
- Covered
- Porch
- Front Porch
- Rear Porch
- Wrap Around
Pool Features
- None
Postalcodeplus4
- 9559
Property Type
- Single Family Residence
Road Frontage Type
- Country Road
Road Surface Type
- Paved
Roof
- Metal
School District
- Red Bluff Joint Union
Sewer
- Conventional Septic
Utilities
- Electricity Connected
View
- Bluff
- Hills
- Panoramic
- Park/Greenbelt
- Pasture
Water Source
- Private
- Well
Window Features
- Custom Covering
- Double Pane Windows
Year Built
- 2002
Year Built Source
- Assessor
Zoning
- EA

- Xavier Gomez, BrkrAssc,CDPE
- RE/MAX College Park Realty
- BRE 01736488
- Mobile: 714.478.6676
- Fax: 714.975.9953
- salesbyxavier@gmail.com



