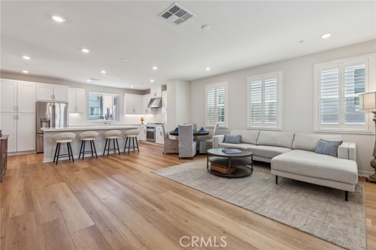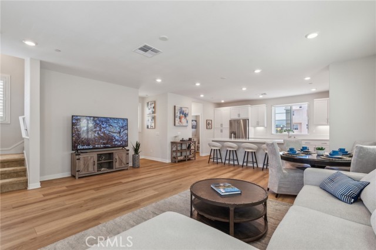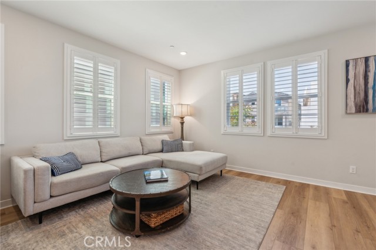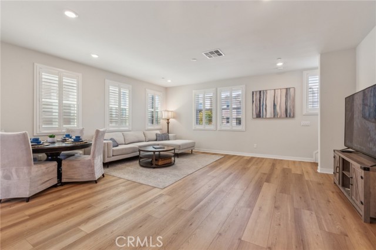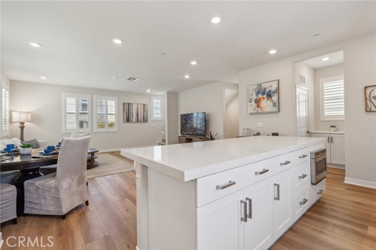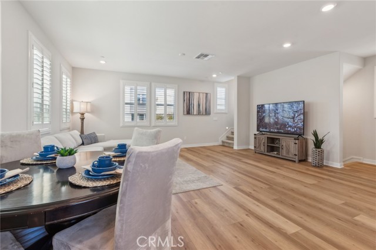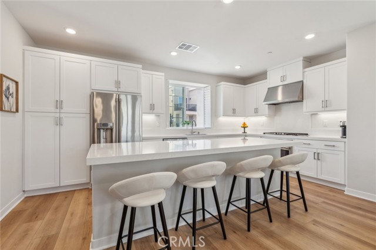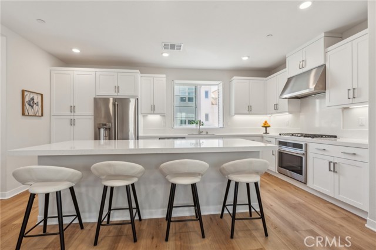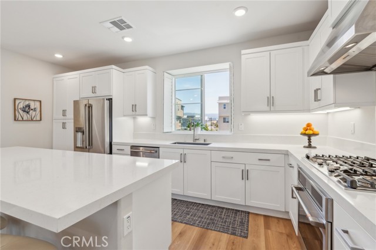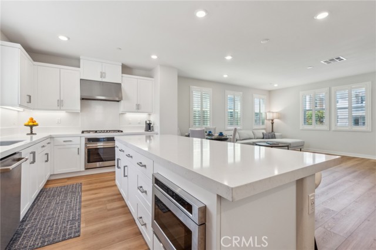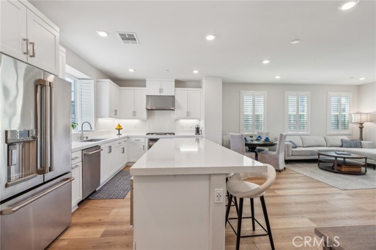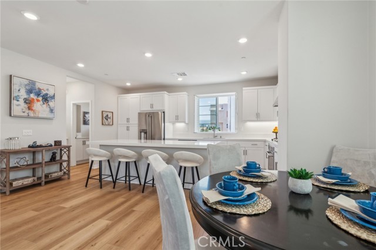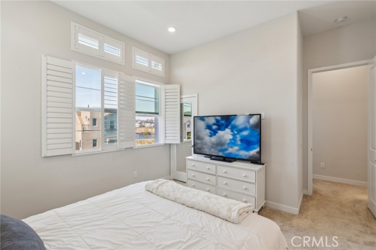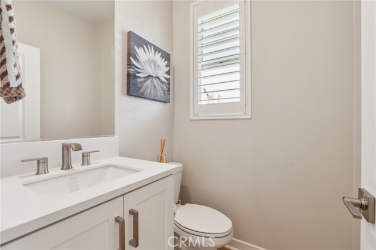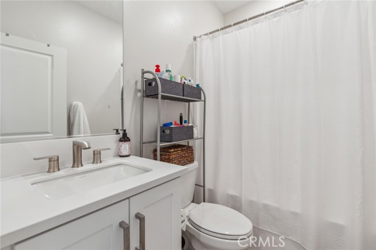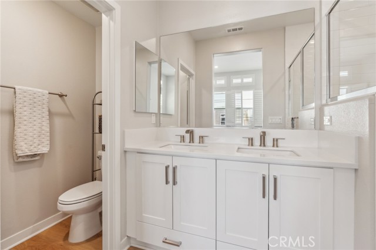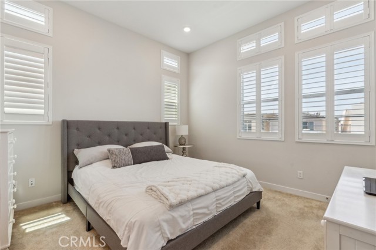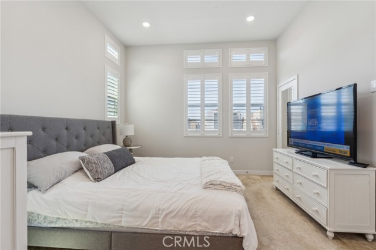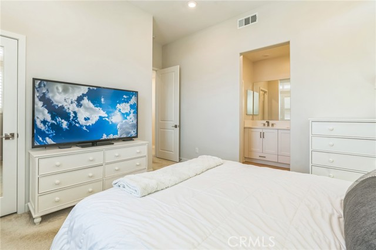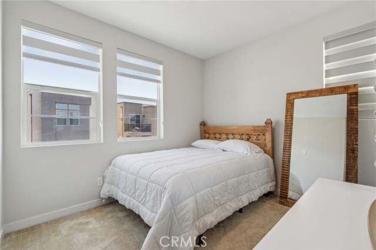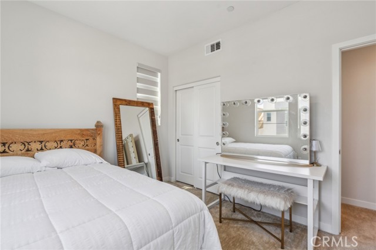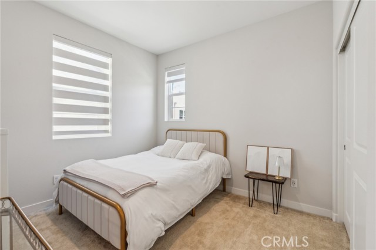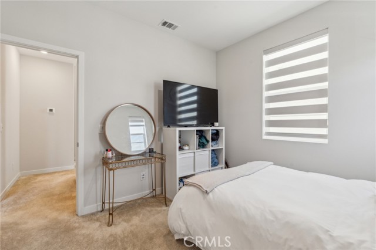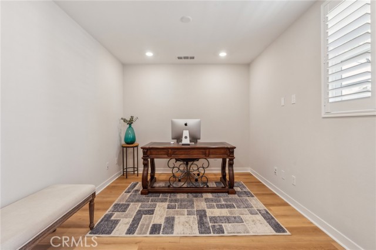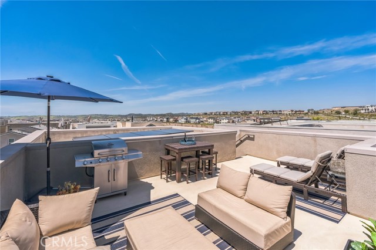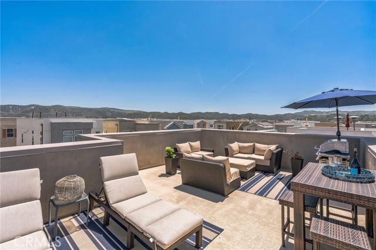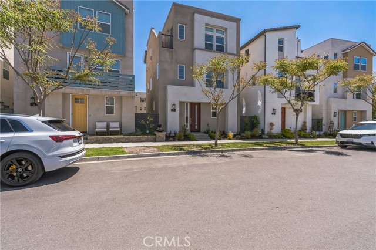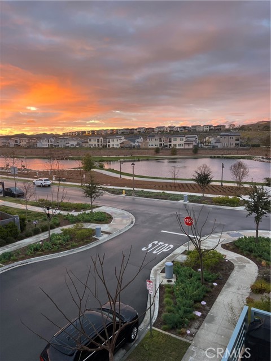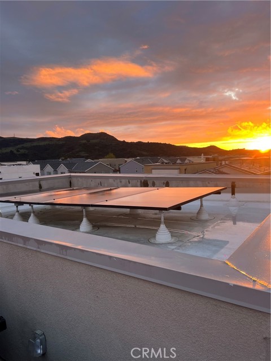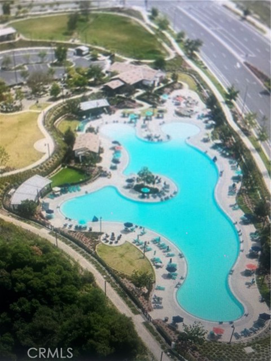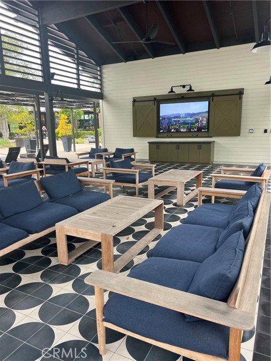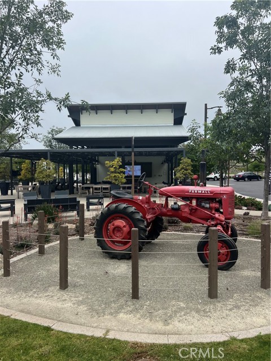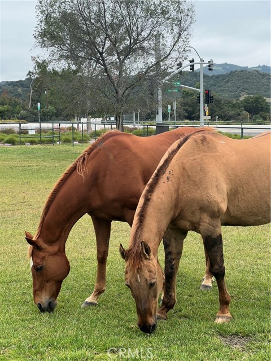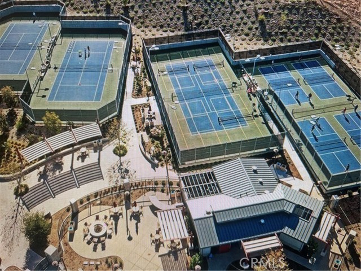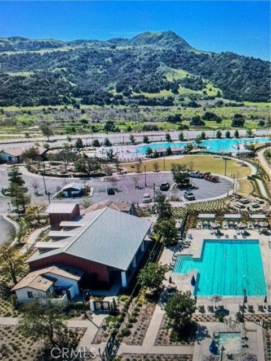Contact Xavier Gomez
Schedule A Showing
25 Splendor Way, Rancho Mission Viejo, CA 92694
Priced at Only: $1,159,000
For more Information Call
Mobile: 714.478.6676
Address: 25 Splendor Way, Rancho Mission Viejo, CA 92694
Property Photos

Property Location and Similar Properties
- MLS#: OC25088856 ( Single Family Residence )
- Street Address: 25 Splendor Way
- Viewed: 1
- Price: $1,159,000
- Price sqft: $654
- Waterfront: Yes
- Wateraccess: Yes
- Year Built: 2022
- Bldg sqft: 1773
- Bedrooms: 3
- Total Baths: 3
- Full Baths: 2
- 1/2 Baths: 1
- Garage / Parking Spaces: 2
- Days On Market: 88
- Additional Information
- County: ORANGE
- City: Rancho Mission Viejo
- Zipcode: 92694
- Subdivision: Serenity (srnty)
- District: Capistrano Unified
- Provided by: Rise Realty
- Contact: James James

- DMCA Notice
-
DescriptionLargest Serenity home with stunning Lake views from an amazing rooftop deck. This 3 bedroom w/flex room, which was used as a 4th bedroom, is your dream home! Oversized kitchen with a huge center island of over ten feet. With seating for four, the kitchen flows into the dining and living area which is an entertainer's dream. Heading upstairs, the master bedroom has 10 foot ceilings with custom plantation shutters that can be opened in order to look at the Rienda lake. Heading upstairs will provide enhanced views of the lake and the hills of Ortega. This spacious single family home has beautiful flooring, custom window shutters and a beautiful side yard with artificial turf. Electric charging is in the oversized two car garage for your Tesla or other Electric vehicle and solar was purchased so you will have a reduced SDGE bill with no lease. Being a single family home you only have one HOA while still having access to the amazing facilities, such as Boulder Lake, Ranch Camp and one of the largest pools in Southern California. First Class schools are right around the corner. Being a resident of Rienda, you have the access to all of the amenities of Sendero, Rienda and future neighborhoods. The community amenities include award winning resort style pools and spas, community farms, fitness centers, putting greens, bocce ball courts, tennis and pickle ball courts, playgrounds, fire pits, an arcade, overnight camp site and much more!
Features
Appliances
- 6 Burner Stove
- Built-In Range
- Convection Oven
- Dishwasher
- Disposal
- Ice Maker
- Microwave
- Range Hood
- Refrigerator
- Self Cleaning Oven
- Tankless Water Heater
- Vented Exhaust Fan
- Water Line to Refrigerator
Architectural Style
- Modern
Assessments
- CFD/Mello-Roos
Association Amenities
- Pickleball
- Pool
- Spa/Hot Tub
- Fire Pit
- Barbecue
- Outdoor Cooking Area
- Picnic Area
Association Fee
- 304.00
Association Fee Frequency
- Monthly
Commoninterest
- None
Common Walls
- No Common Walls
Cooling
- Central Air
Country
- US
Days On Market
- 33
Eating Area
- In Family Room
- Dining Room
- In Kitchen
Electric
- 220 Volts in Garage
Entry Location
- street
Fireplace Features
- None
Garage Spaces
- 2.00
Green Energy Generation
- Solar
Heating
- Central
Interior Features
- Balcony
- High Ceilings
- Open Floorplan
- Quartz Counters
- Recessed Lighting
Laundry Features
- Stackable
Levels
- Three Or More
Lockboxtype
- None
Lot Features
- Front Yard
- Yard
Parcel Number
- 12549203
Parking Features
- Garage Faces Rear
- Garage - Single Door
- Garage Door Opener
Patio And Porch Features
- Roof Top
Pool Features
- None
Property Type
- Single Family Residence
Road Frontage Type
- City Street
Road Surface Type
- Paved
School District
- Capistrano Unified
Security Features
- Fire and Smoke Detection System
- Fire Sprinkler System
Sewer
- Public Sewer
Spa Features
- None
Subdivision Name Other
- Serenity (SRNTY)
Utilities
- Cable Connected
- Electricity Connected
- Sewer Connected
- Water Connected
View
- Hills
- Lake
- Neighborhood
Water Source
- Public
Window Features
- Plantation Shutters
- Shutters
Year Built
- 2022
Year Built Source
- Builder

- Xavier Gomez, BrkrAssc,CDPE
- RE/MAX College Park Realty
- BRE 01736488
- Mobile: 714.478.6676
- Fax: 714.975.9953
- salesbyxavier@gmail.com



