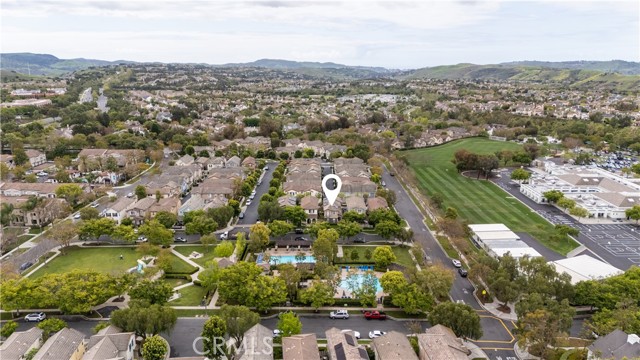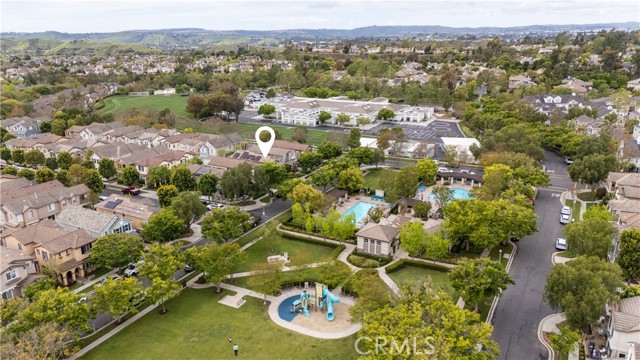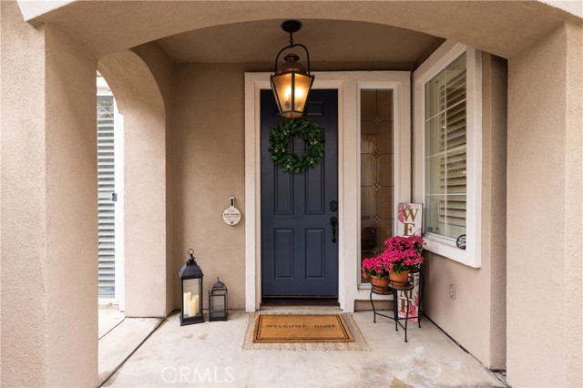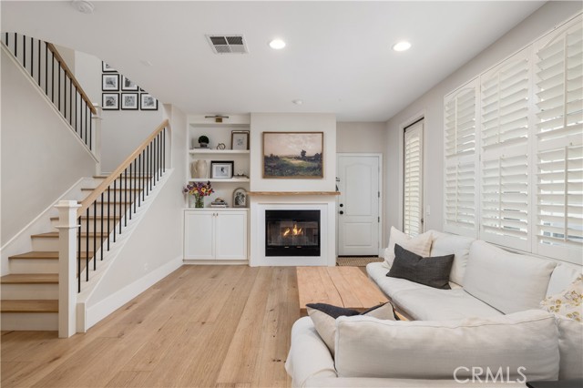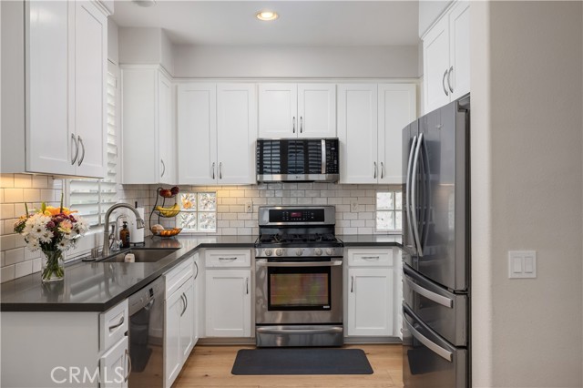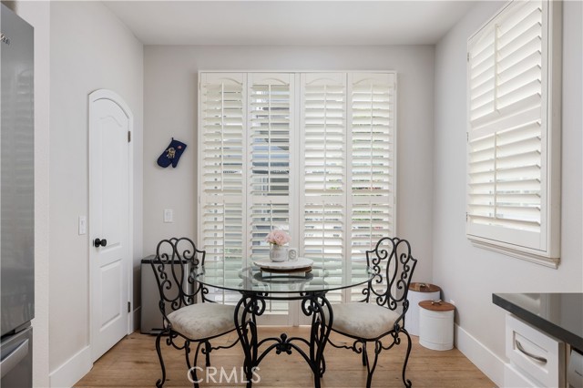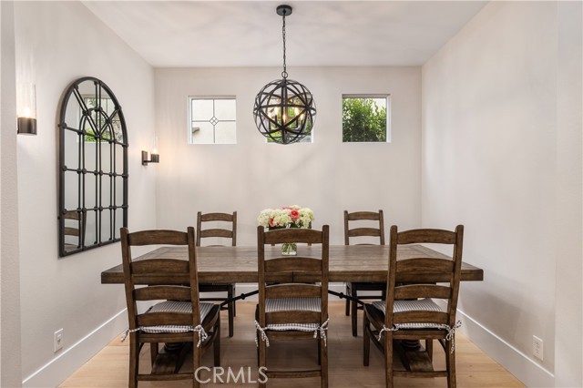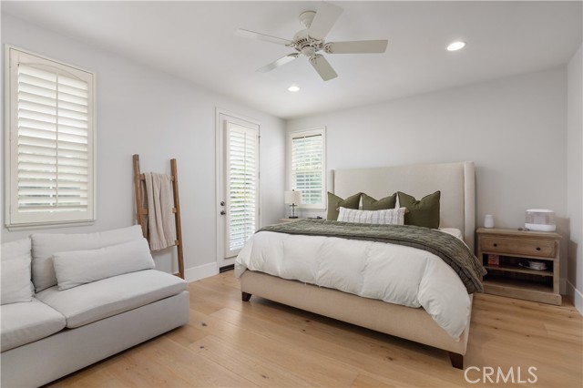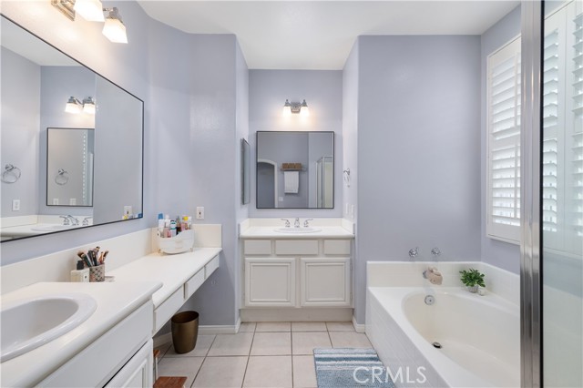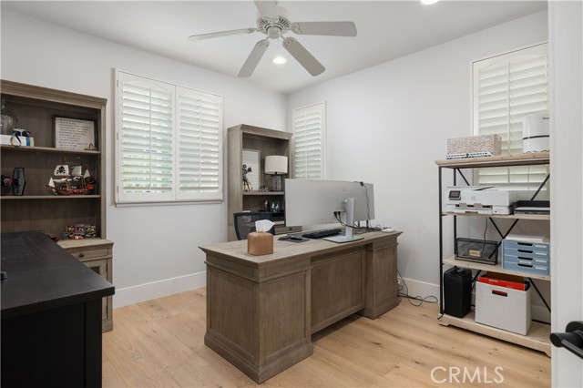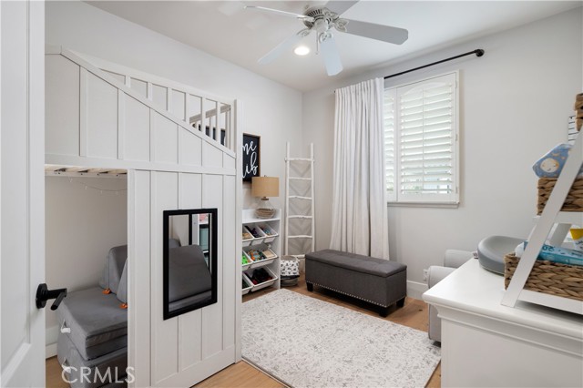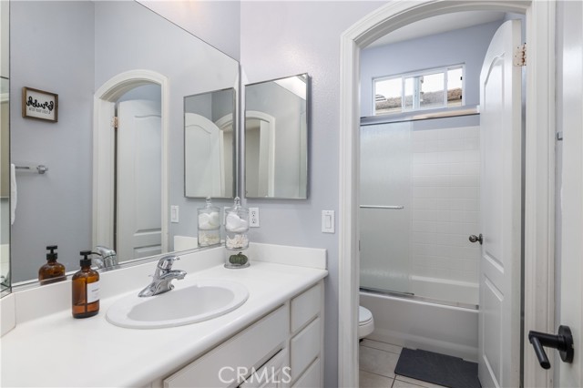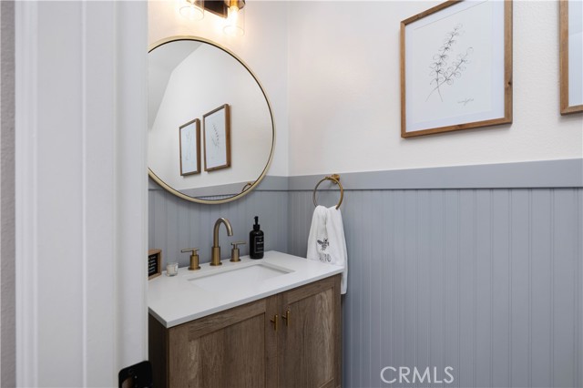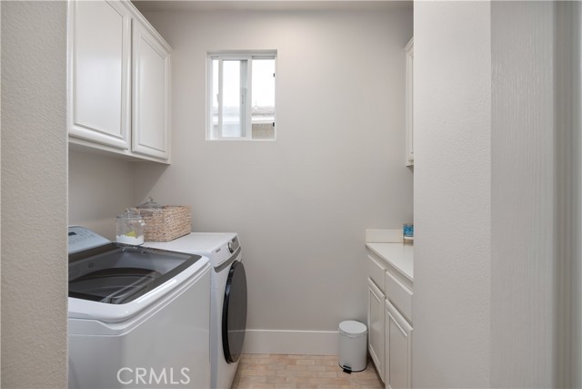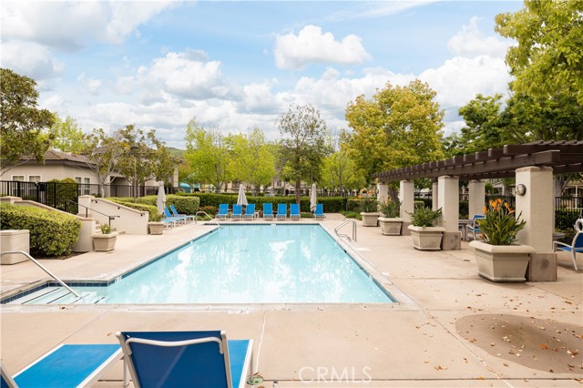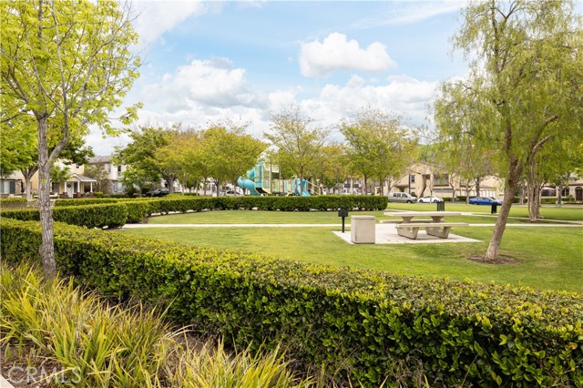Contact Xavier Gomez
Schedule A Showing
6 Third Street, Ladera Ranch, CA 92694
Priced at Only: $1,299,999
For more Information Call
Mobile: 714.478.6676
Address: 6 Third Street, Ladera Ranch, CA 92694
Property Photos
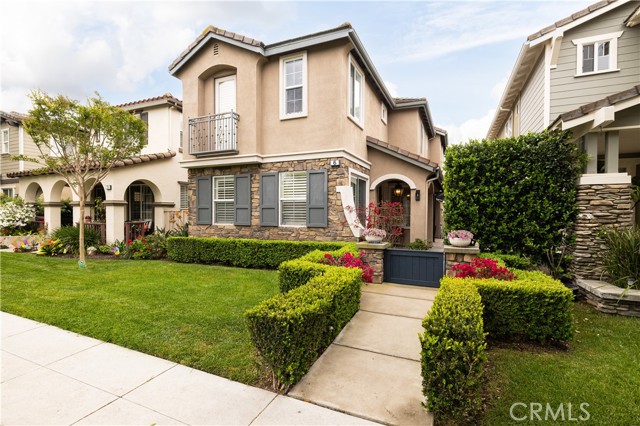
Property Location and Similar Properties
- MLS#: OC25090344 ( Single Family Residence )
- Street Address: 6 Third Street
- Viewed: 4
- Price: $1,299,999
- Price sqft: $750
- Waterfront: No
- Year Built: 2001
- Bldg sqft: 1734
- Bedrooms: 3
- Total Baths: 3
- Full Baths: 2
- 1/2 Baths: 1
- Garage / Parking Spaces: 2
- Days On Market: 31
- Additional Information
- County: ORANGE
- City: Ladera Ranch
- Zipcode: 92694
- Subdivision: The Gables (gabl)
- District: Capistrano Unified
- Elementary School: CHAPPA
- Middle School: LADERA
- High School: TESERO
- Provided by: Re/Max First Class
- Contact: Richie Richie

- DMCA Notice
-
DescriptionWelcome to Your Dream Home in the Heart of Ladera Ranch! With OWNED Solar this beautifully RE PIPED and remodeled 3 bedroom, 2.5 bath Gables residence is ideally situated directly across from the Plunge pool, park, and award winning Chaparral Elementary. This home offers premium upgrades, an unbeatable location, and features all designed for modern, comfortable, community living. Step into a serene gated patio that opens into a light filled, open concept floor plan with stylish finishes throughout. The entire home features new stunning wide plank oak wood floors, elegant 8 inch baseboards, fresh paint and plantation shutters. The spacious eat in kitchen features matching stainless steel appliances, a five burner gas stove, Bosch dishwasher, shutters, new microwave, large pantry, and a stylish subway tile backsplash. Just off the kitchen the separate formal dining room impresses with beveled windows and timeless charmperfect for entertaining. The Family room features a switch operated gas fireplace with new wood mantle, recessed lighting and plenty of natural light. A modern wood and wrought iron staircase leads to the second story of the home where you will find the primary suite, which boasts the same warm oak wood flooring, a walk in closet with custom California Closet built ins, recessed lighting, and wood shutters. The en suite primary bath includes dual sinks, a vanity area, a soaking tub, and a separate walk in shower. The two secondary bedrooms upstairs are generous in size and have custom doors and recessed lighting. Dedicated upstairs laundry room with tile flooring, storage cabinets, and recessed lighting. The garage features a newer water heater(2023), lots of storage and a 220 EV charger. All of this comes with access to Ladera Ranchs unmatched amenitiesresort style pools, tennis courts, skate and dog parks, trails, 24 hour security, and high speed internetall covered by your HOA. Just a short walk to Mercantile West shopping center, Town Green Park (home to summer concerts and Christmas tree lighting), and the community pool and plunge area. This is more than a homeits a lifestyle. Better hurry on this one!
Features
Appliances
- 6 Burner Stove
- Built-In Range
- Convection Oven
- Dishwasher
- Electric Oven
- ENERGY STAR Qualified Appliances
- ENERGY STAR Qualified Water Heater
- Gas Range
- Gas Cooktop
- Gas Water Heater
- High Efficiency Water Heater
- Ice Maker
- Microwave
- Range Hood
- Vented Exhaust Fan
- Water Heater
- Water Line to Refrigerator
Architectural Style
- Contemporary
- Spanish
Assessments
- Special Assessments
Association Amenities
- Pool
- Spa/Hot Tub
Association Fee
- 362.00
Association Fee Frequency
- Monthly
Commoninterest
- None
Common Walls
- No Common Walls
Construction Materials
- Drywall Walls
- Ducts Professionally Air-Sealed
- Stucco
Cooling
- Central Air
- ENERGY STAR Qualified Equipment
Country
- US
Eating Area
- Breakfast Nook
- In Family Room
- Dining Room
- In Kitchen
- Separated
Electric
- 220 Volts in Garage
- 220 Volts in Laundry
- Electricity - On Bond
- Electricity - On Property
- Photovoltaics on Grid
- Photovoltaics Seller Owned
Elementary School
- CHAPPA
Elementaryschool
- Chapparal
Fencing
- Wood
Fireplace Features
- Family Room
- Gas
- Gas Starter
Flooring
- Tile
- Wood
Foundation Details
- Slab
Garage Spaces
- 2.00
Heating
- Central
- ENERGY STAR Qualified Equipment
High School
- TESERO
Highschool
- Tesoro
Interior Features
- Built-in Features
- Open Floorplan
- Pantry
- Quartz Counters
- Recessed Lighting
- Storage
- Wired for Sound
Laundry Features
- Gas & Electric Dryer Hookup
- Individual Room
- Inside
- Upper Level
Levels
- Two
Living Area Source
- Assessor
Lockboxtype
- None
Lot Features
- 0-1 Unit/Acre
- Close to Clubhouse
- Level with Street
- Rectangular Lot
- Level
- Park Nearby
- Zero Lot Line
Middle School
- LADERA
Middleorjuniorschool
- Ladera
Parcel Number
- 75946129
Parking Features
- Direct Garage Access
- Garage
- Garage Faces Rear
- Garage - Two Door
- Garage Door Opener
Patio And Porch Features
- Cabana
- Concrete
- Patio Open
- Porch
- Slab
Pool Features
- Association
- Community
- Fenced
- Filtered
- Gas Heat
- In Ground
Postalcodeplus4
- 0457
Property Type
- Single Family Residence
Property Condition
- Turnkey
Road Frontage Type
- City Street
Road Surface Type
- Paved
Roof
- Concrete
- Tile
School District
- Capistrano Unified
Security Features
- 24 Hour Security
- Carbon Monoxide Detector(s)
- Fire and Smoke Detection System
- Guarded
- Resident Manager
Sewer
- Public Sewer
Spa Features
- Association
- Community
- Heated
- In Ground
Subdivision Name Other
- The Gables (GABL)
Utilities
- Cable Connected
- Electricity Connected
- Natural Gas Connected
- Phone Connected
- Sewer Connected
- Water Connected
View
- Neighborhood
- Park/Greenbelt
Water Source
- Public
Window Features
- Double Pane Windows
- Insulated Windows
- Low Emissivity Windows
- Plantation Shutters
- Screens
- Shutters
- Tinted Windows
Year Built
- 2001
Year Built Source
- Assessor

- Xavier Gomez, BrkrAssc,CDPE
- RE/MAX College Park Realty
- BRE 01736488
- Mobile: 714.478.6676
- Fax: 714.975.9953
- salesbyxavier@gmail.com



