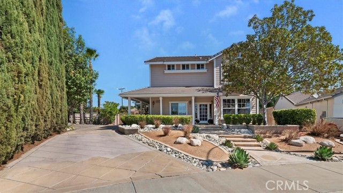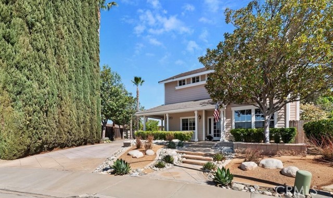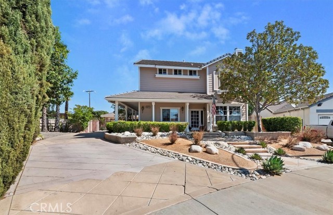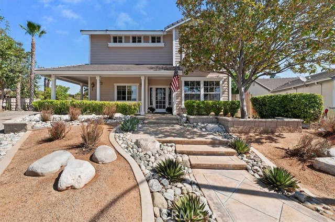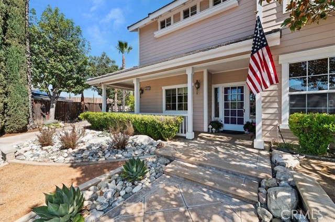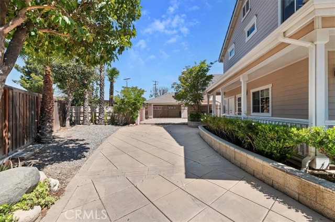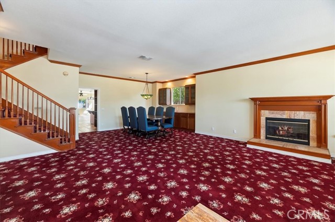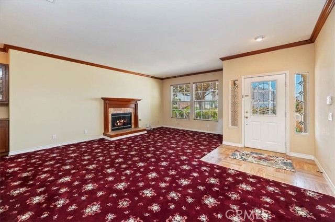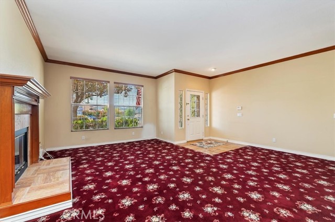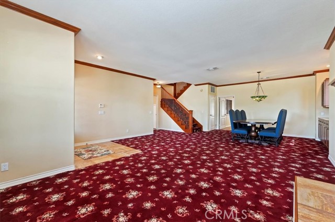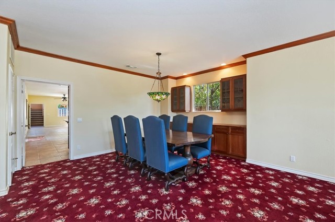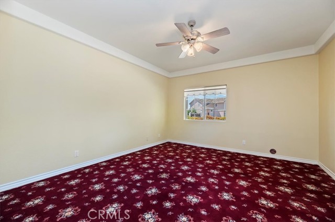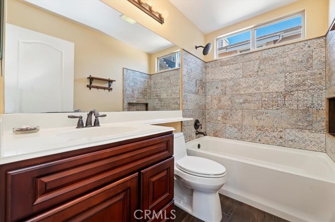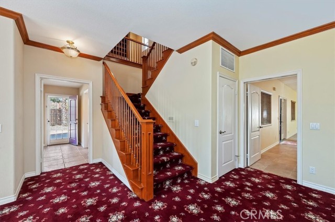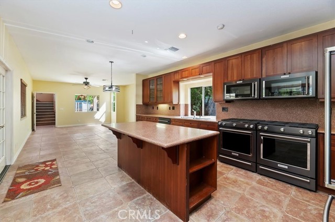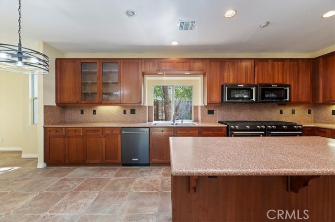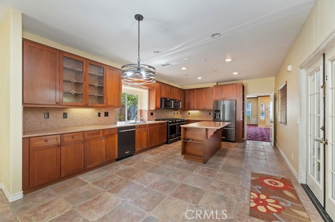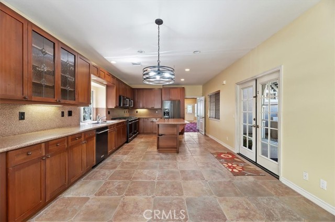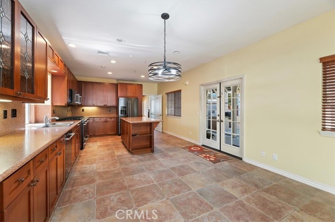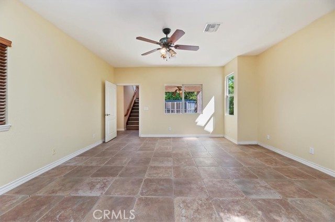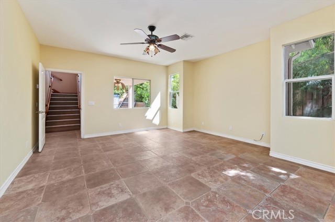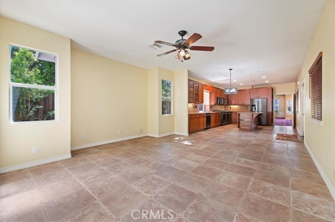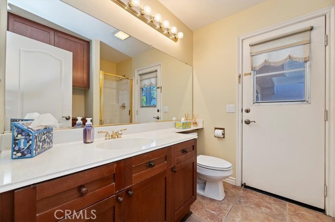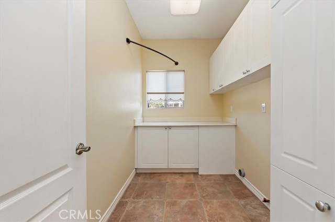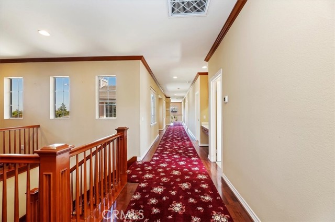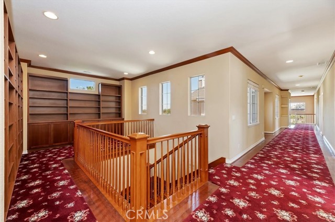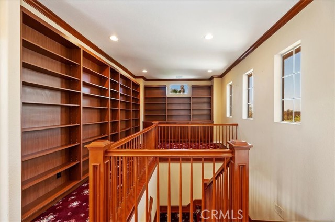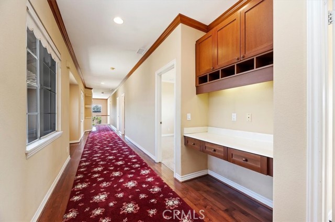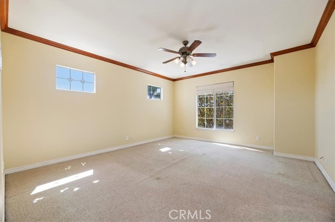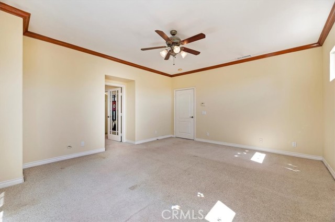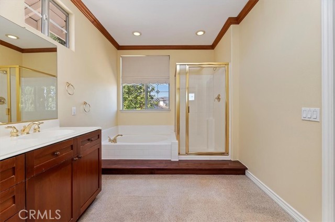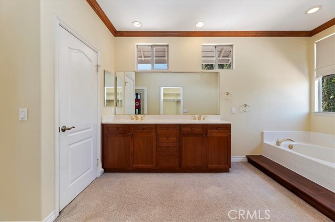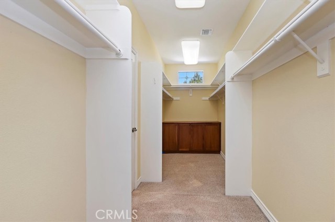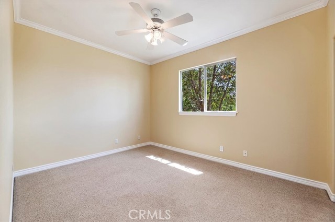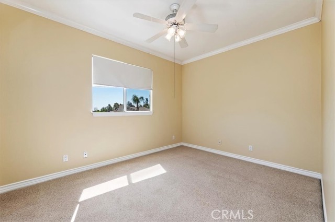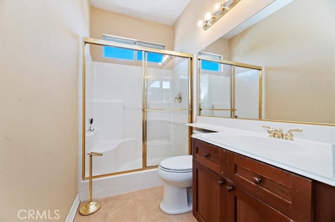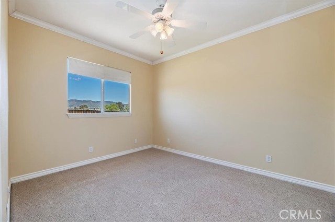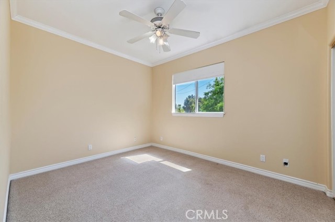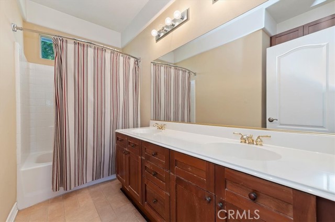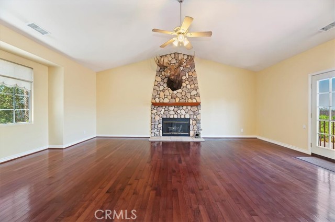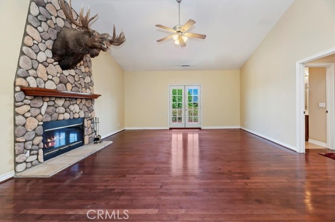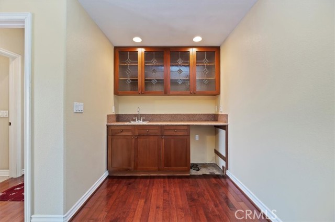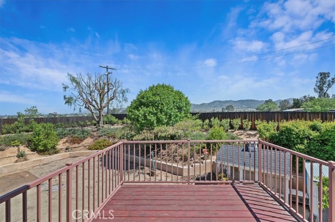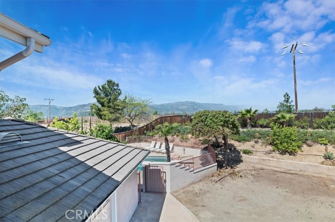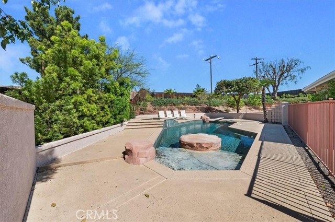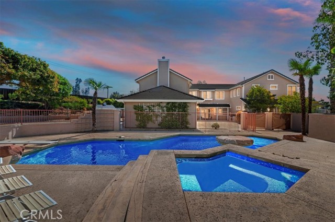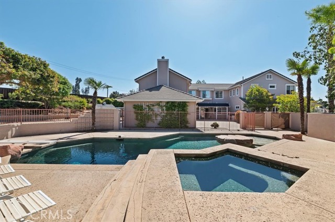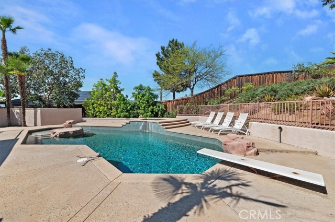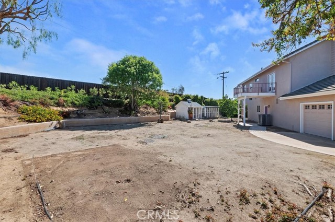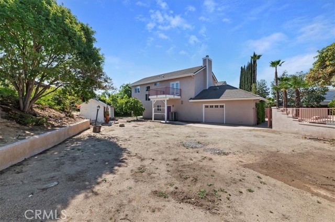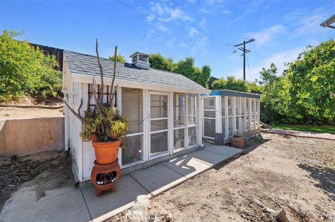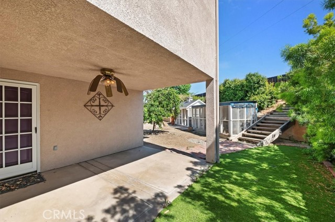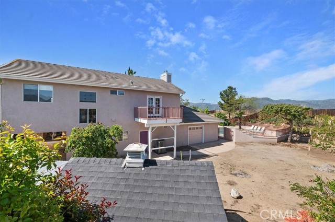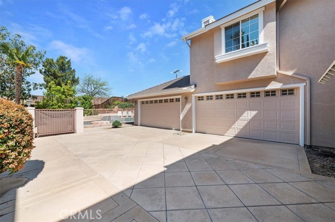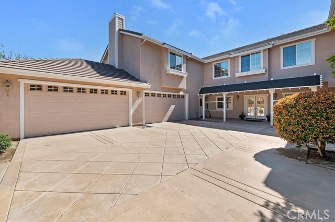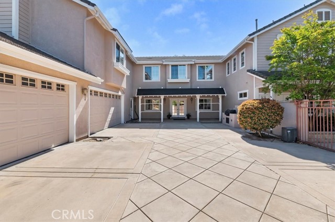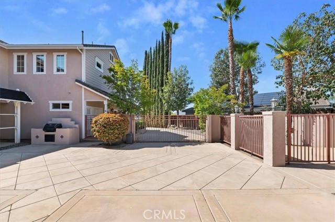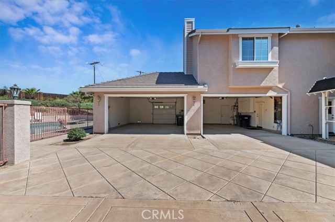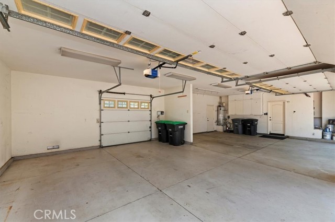Contact Xavier Gomez
Schedule A Showing
32037 Rock Elm Drive, Wildomar, CA 92595
Priced at Only: $899,000
For more Information Call
Mobile: 714.478.6676
Address: 32037 Rock Elm Drive, Wildomar, CA 92595
Property Photos
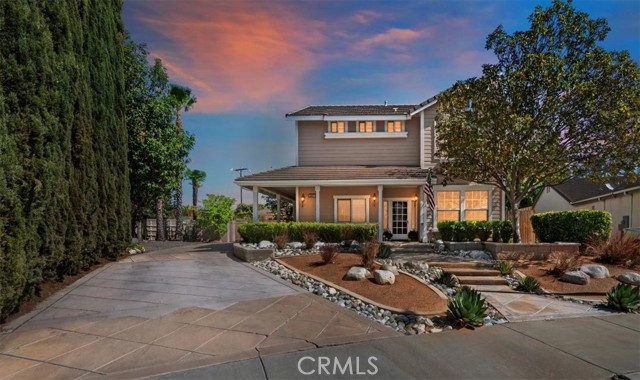
Property Location and Similar Properties
Reduced
- MLS#: SW25090480 ( Single Family Residence )
- Street Address: 32037 Rock Elm Drive
- Viewed: 2
- Price: $899,000
- Price sqft: $216
- Waterfront: No
- Year Built: 1999
- Bldg sqft: 4155
- Bedrooms: 5
- Total Baths: 5
- Full Baths: 5
- Days On Market: 34
- Additional Information
- County: RIVERSIDE
- City: Wildomar
- Zipcode: 92595
- District: Lake Elsinore Unified
- Middle School: BROWN
- High School: ELSINO

- DMCA Notice
-
DescriptionRare custom designed home in the heart of Wildomar. This unique beauty offers almost 4200 square feet of living space on a 1/2 acre lot. From the front yard you are greeted with a timeless home design including a covered front porch with a wrap around deck offering two entry points into the home. Up the driveway you also notice the electric front gate which leads to a large courtyard are between the house and the 4 car garage. Entering from the front porch you step into a spacious combined living room and dining room with a fireplace. Immediately off the living room is the front stairway and a large office/den which could be converted to a sixth bedroom, as well as a full bath. There is also a side yard door and which leads out onto the wrap around porch and the garage courtyard. Continuing from the dining area you enter an expansive kitchen featuring hard surface countertops, kitchen island, dual ranges and dual microwaves. The kitchen opens into a cozy family room. There is a second stairway in the back of the home leading to the second floor. Upstairs features five bedrooms including the primary with an ensuite bath and large walk in closet, two full size hallway baths and built in bookshelves. Last but not least is an oversized bonus/game room with wet bar and fireplace. Yes, the moose can be yours or seller will find it a nice new home! Outside is a fenced in pool spa and a large back yard area that is a blank slate for you to design your dream entertaining area and there is plenty of room for an ADU. There are 2 aviaries/chicken coops. One of the stand out unique designs of the home is the four car garage with plenty of additional work space, a pull through garage door and an exterior courtyard area which sits between the house, garage and pool. Close to schools, shopping and entertainment. If you are looking for that home with a little different look and feel from the ordinary this is one you need to see.
Features
Appliances
- Dishwasher
- Disposal
- Gas Range
- Gas Cooktop
- Microwave
- Water Heater
Assessments
- Unknown
Association Amenities
- Call for Rules
- Management
Association Fee
- 80.00
Association Fee Frequency
- Monthly
Commoninterest
- None
Common Walls
- No Common Walls
Cooling
- Central Air
- Dual
Country
- US
Days On Market
- 30
Eating Area
- Breakfast Counter / Bar
- Family Kitchen
- In Family Room
- Dining Room
Entry Location
- Front
Fireplace Features
- Bonus Room
- Living Room
Flooring
- Tile
Foundation Details
- Slab
Garage Spaces
- 4.00
Heating
- Central
High School
- ELSINO
Highschool
- Elsinore
Interior Features
- 2 Staircases
- Balcony
- Built-in Features
- Ceiling Fan(s)
- Living Room Deck Attached
- Open Floorplan
- Recessed Lighting
Laundry Features
- Individual Room
- Inside
- Laundry Chute
Levels
- Two
Living Area Source
- Assessor
Lockboxtype
- Combo
Lot Features
- 0-1 Unit/Acre
- Cul-De-Sac
- Lot 20000-39999 Sqft
- Irregular Lot
Middle School
- BROWN
Middleorjuniorschool
- Brown
Other Structures
- Aviary
Parcel Number
- 380194007
Parking Features
- Auto Driveway Gate
- Direct Garage Access
- Garage
- Garage - Three Door
- Garage Door Opener
- Gated
- Pull-through
Patio And Porch Features
- Covered
- Front Porch
- Wrap Around
Pool Features
- Private
- Fenced
- Gunite
- Heated
- In Ground
Postalcodeplus4
- 8029
Property Type
- Single Family Residence
Property Condition
- Turnkey
Road Frontage Type
- City Street
Road Surface Type
- Paved
School District
- Lake Elsinore Unified
Security Features
- Carbon Monoxide Detector(s)
- Smoke Detector(s)
Sewer
- Public Sewer
Spa Features
- Private
- Gunite
- Heated
- In Ground
Uncovered Spaces
- 6.00
Utilities
- Electricity Connected
- Natural Gas Connected
- Sewer Connected
- Water Connected
View
- Neighborhood
Water Source
- Private
Year Built
- 1999
Year Built Source
- Assessor
Zoning
- R-1

- Xavier Gomez, BrkrAssc,CDPE
- RE/MAX College Park Realty
- BRE 01736488
- Mobile: 714.478.6676
- Fax: 714.975.9953
- salesbyxavier@gmail.com



