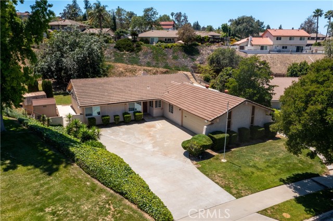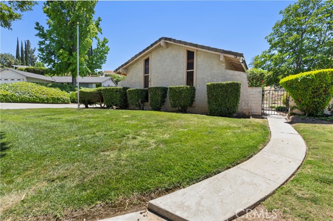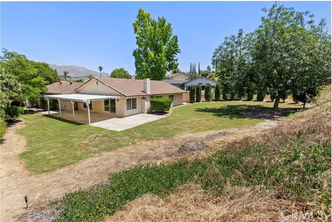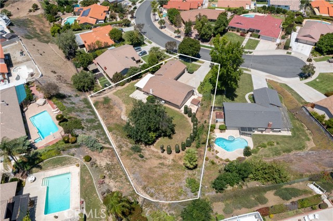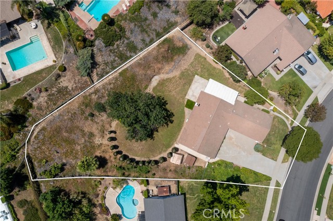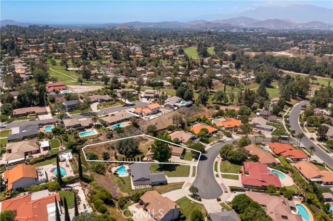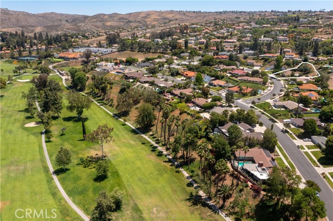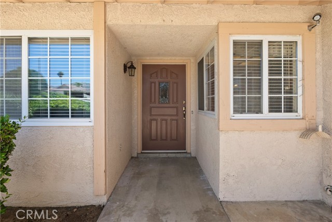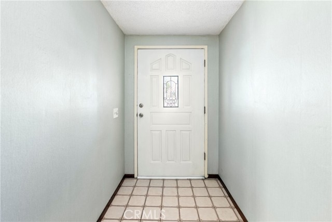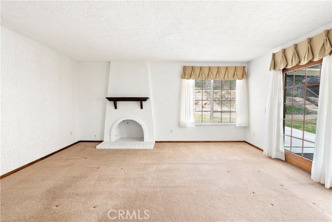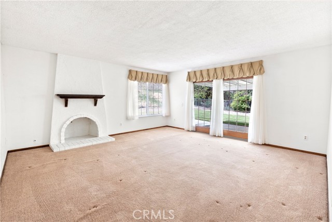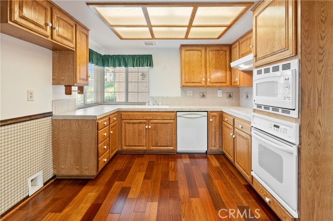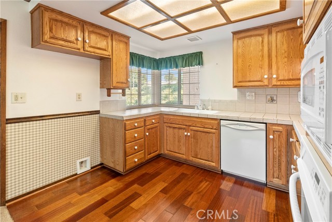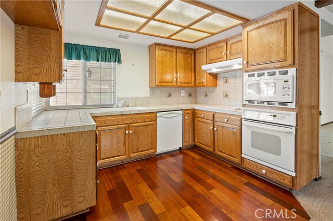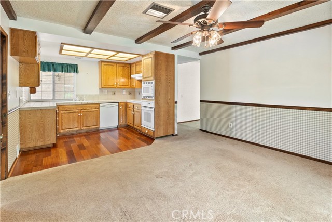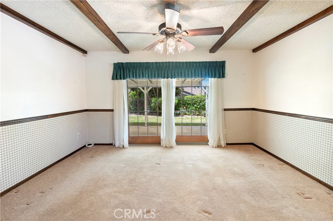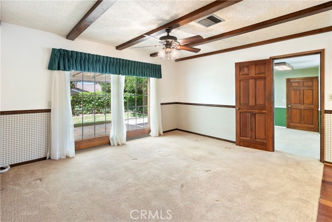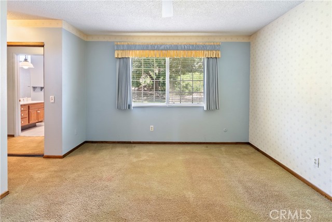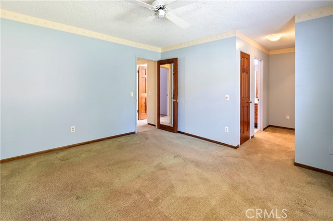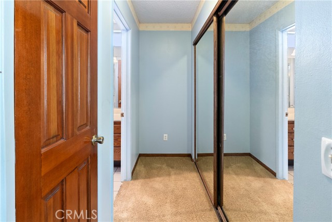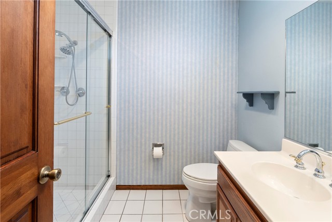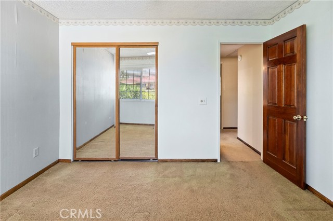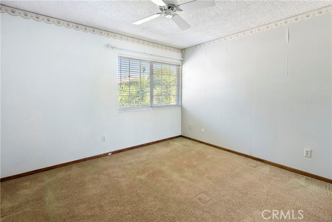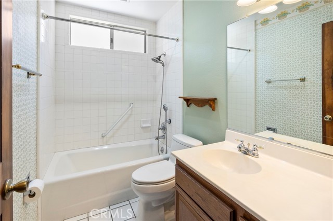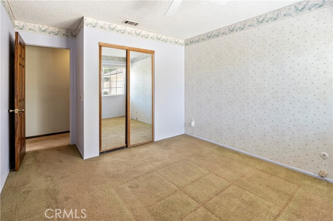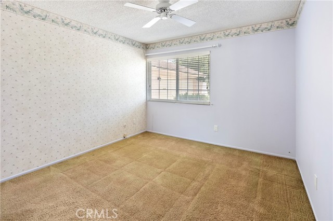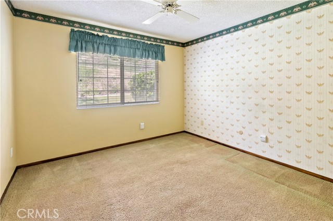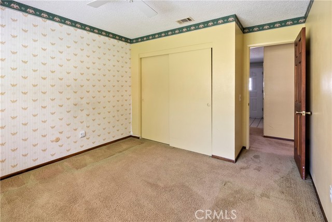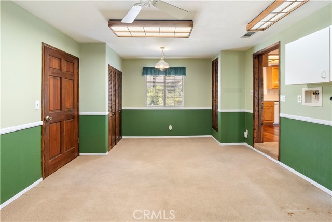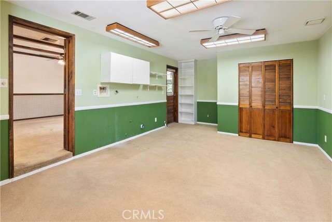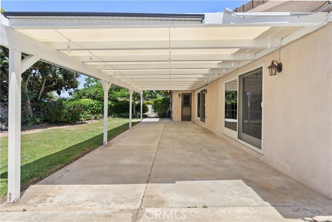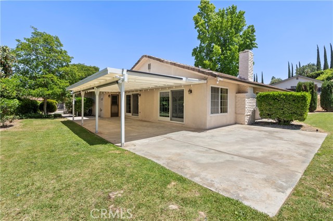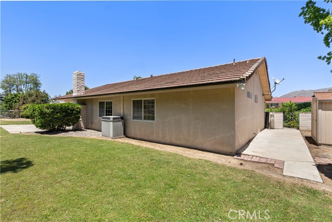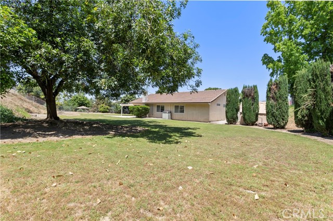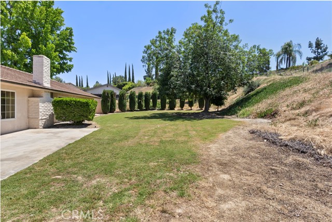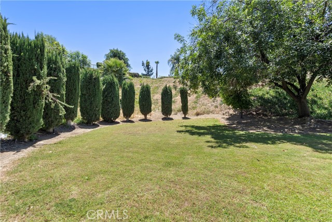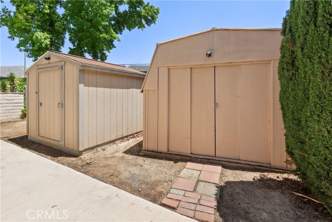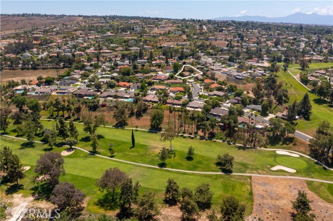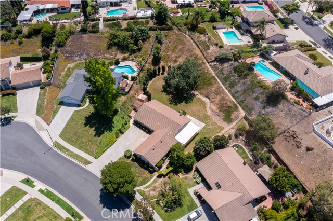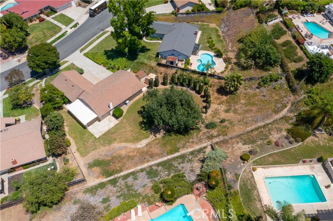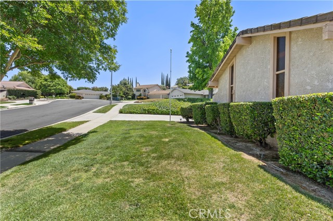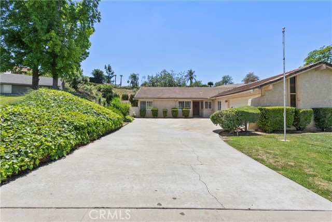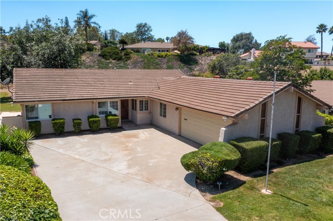Contact Xavier Gomez
Schedule A Showing
5655 Via Mensabe, Riverside, CA 92506
Priced at Only: $749,900
For more Information Call
Mobile: 714.478.6676
Address: 5655 Via Mensabe, Riverside, CA 92506
Property Photos
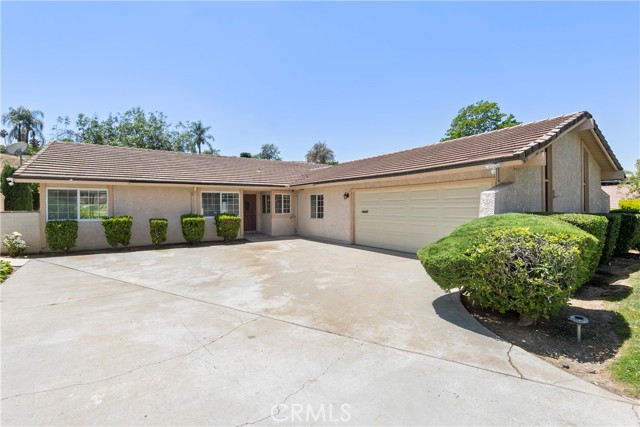
Property Location and Similar Properties
- MLS#: IV25090403 ( Single Family Residence )
- Street Address: 5655 Via Mensabe
- Viewed: 1
- Price: $749,900
- Price sqft: $403
- Waterfront: Yes
- Wateraccess: Yes
- Year Built: 1970
- Bldg sqft: 1861
- Bedrooms: 4
- Total Baths: 2
- Full Baths: 2
- Garage / Parking Spaces: 2
- Days On Market: 34
- Additional Information
- County: RIVERSIDE
- City: Riverside
- Zipcode: 92506
- District: Riverside Unified
- Elementary School: CASVIE
- Middle School: GAGE
- High School: POLYTE
- Provided by: WESTCOE REALTORS INC
- Contact: NATALIE NATALIE

- DMCA Notice
-
DescriptionCANYON CREST Location! Location! Location! This wonderful single story is on an idyllic, tree lined, cul de sac street in one of Riversides most family friendly and well loved neighborhoods! On just under a half acre, this property has been well loved by the same family for 50 years and is looking for a new steward to call it "home". This home offers 1,861 sqft with 4 bedrooms and 2 bathrooms, a formal entry, a spacious living room with gas fireplace, and an efficient kitchen featuring beautiful wood flooring, tasteful cabinets and a spacious dining area. The primary bedroom is amply sized with sufficient closet space and an ensuite primary bathroom with walk in shower. Three other bedrooms are well proportioned and share the hall bathroom which offers a tub/shower combo. A permitted, oversized utility room was added several years ago and is adjacent to the kitchen making it an ideal childrens playroom, office, hobby room, work out room or possibly a 5th bedroom with some creativity. An attached 2 car garage faces to the side yard, creating privacy while tinkering or working in the garage. A long driveway provides tons of parking for cars and room for an RV, boat, or other recreational toys. The fully fenced rear yard provides so much room for kids and/or pets to play, as well as space for a future ADU and/or pool. Enjoy parties and summer BBQs under an expansive patio cover along the side of the house, adjacent to the dining area and kitchen. Other amenities include dual pane windows throughout, top line Andersen wood sliders, central HVAC system, ceiling fans, long life concrete tile roof, fully irrigated yards with automatic sprinklers and more. This home offers a very affordable option to break into Canyon Crest homeownership and is just waiting for your imagination and inspiration. Despite its interior cosmetics, this home has been well maintained and cared for. With a fresh coat of paint, new flooring and minimal other cosmetic updates youll be gaining instant equity! Bring your own personal touches and make it your own! A perfect investment for first time homebuyers, downsizers or investors! NO HOA! LOW TAXES! NO MELLO ROOS!
Features
Accessibility Features
- 2+ Access Exits
- Entry Slope Less Than 1 Foot
- Low Pile Carpeting
Appliances
- Built-In Range
- Dishwasher
- Electric Oven
- Electric Range
- Disposal
- Microwave
- Range Hood
- Water Heater
- Water Line to Refrigerator
Architectural Style
- See Remarks
Assessments
- Unknown
Association Fee
- 0.00
Commoninterest
- None
Common Walls
- No Common Walls
Construction Materials
- Stucco
Cooling
- Central Air
Country
- US
Eating Area
- Area
- Dining Room
- In Kitchen
Electric
- 220 Volts in Laundry
Elementary School
- CASVIE
Elementaryschool
- Castle View
Fencing
- Block
- Chain Link
- Wood
Fireplace Features
- Living Room
- Gas
- Gas Starter
Flooring
- Carpet
- Tile
- Wood
Foundation Details
- Slab
Garage Spaces
- 2.00
Heating
- Central
High School
- POLYTE
Highschool
- Polytechnic
Inclusions
- Sheds on side yard
- metal shelves in garage
- water softener tanks
Interior Features
- Beamed Ceilings
- Built-in Features
- Ceiling Fan(s)
- Storage
Laundry Features
- Electric Dryer Hookup
- Gas Dryer Hookup
- Individual Room
- Inside
- See Remarks
Levels
- One
Living Area Source
- Public Records
Lockboxtype
- See Remarks
Lockboxversion
- Supra BT LE
Lot Features
- Front Yard
- Lawn
- Lot 20000-39999 Sqft
- Rectangular Lot
- Sprinkler System
- Sprinklers In Front
- Sprinklers In Rear
- Sprinklers Timer
- Walkstreet
- Yard
Middle School
- GAGE
Middleorjuniorschool
- Gage
Other Structures
- Shed(s)
Parcel Number
- 254222008
Parking Features
- Direct Garage Access
- Driveway
- Garage Faces Side
- Garage - Two Door
- RV Access/Parking
- RV Potential
- See Remarks
Patio And Porch Features
- Concrete
- Covered
- Slab
Pool Features
- None
Postalcodeplus4
- 3640
Property Type
- Single Family Residence
Property Condition
- Repairs Cosmetic
Road Frontage Type
- City Street
Road Surface Type
- Paved
Roof
- Concrete
School District
- Riverside Unified
Security Features
- Carbon Monoxide Detector(s)
- Security System
- Smoke Detector(s)
Sewer
- Public Sewer
Spa Features
- None
Utilities
- Cable Available
- Electricity Connected
- Natural Gas Connected
- Phone Available
- Sewer Connected
- Water Connected
View
- Mountain(s)
- Neighborhood
Water Source
- Public
Window Features
- Blinds
- Custom Covering
- Drapes
- Screens
- Wood Frames
Year Built
- 1970
Year Built Source
- Assessor
Zoning
- R1

- Xavier Gomez, BrkrAssc,CDPE
- RE/MAX College Park Realty
- BRE 01736488
- Mobile: 714.478.6676
- Fax: 714.975.9953
- salesbyxavier@gmail.com



