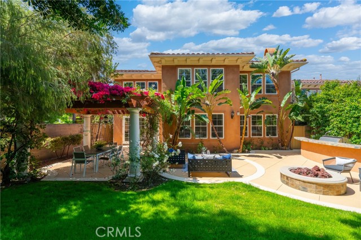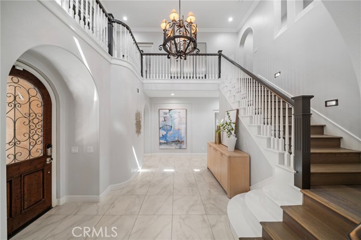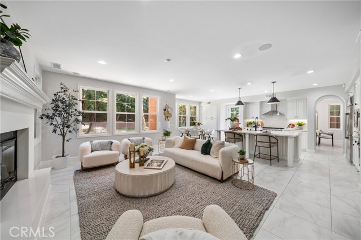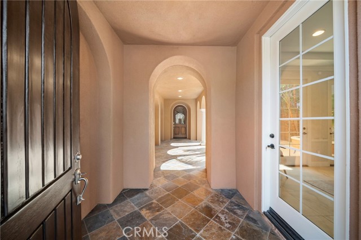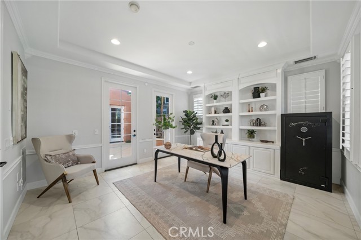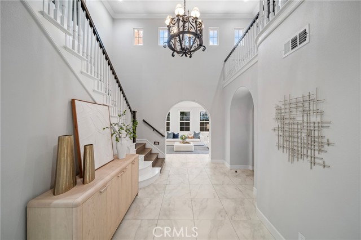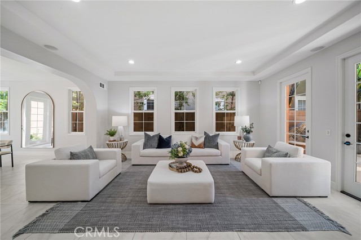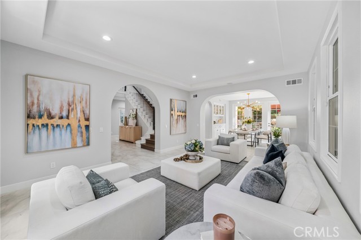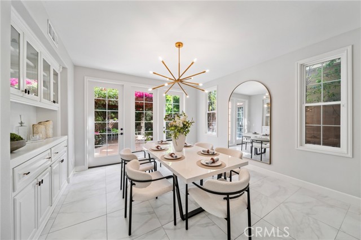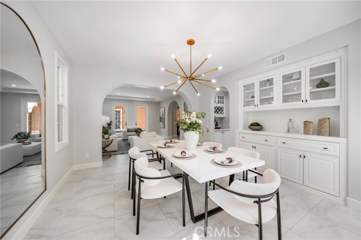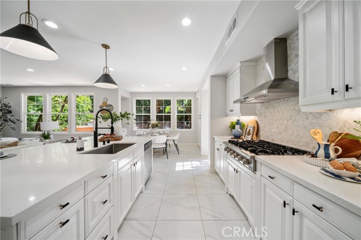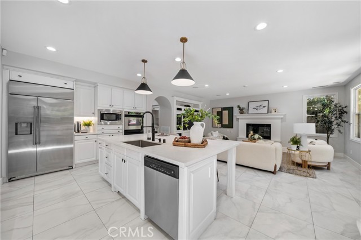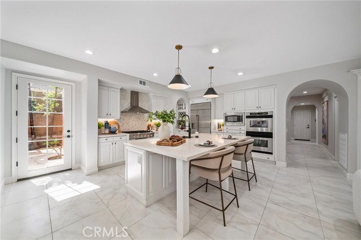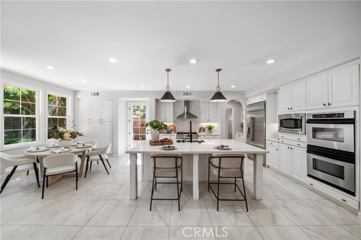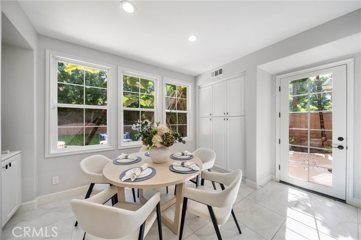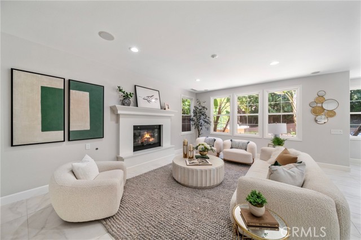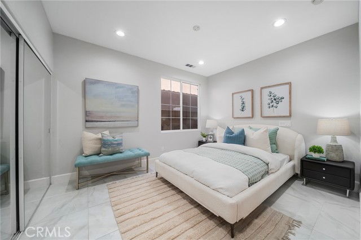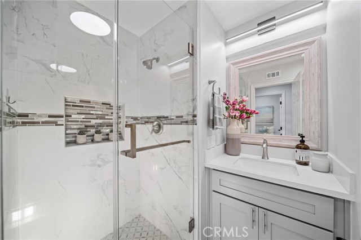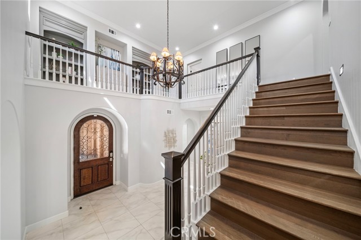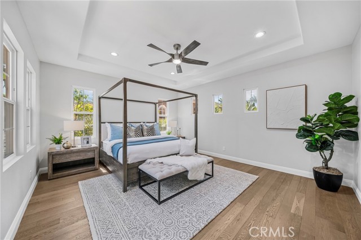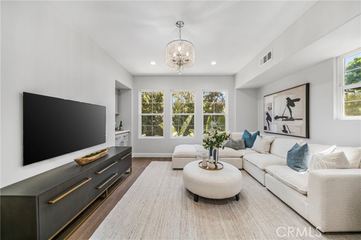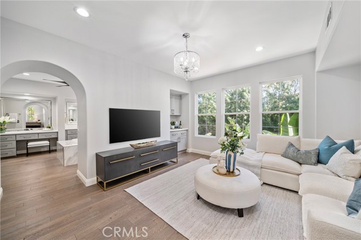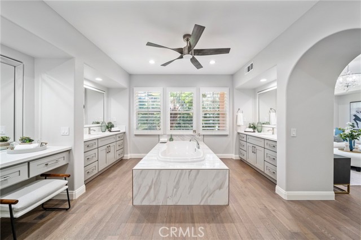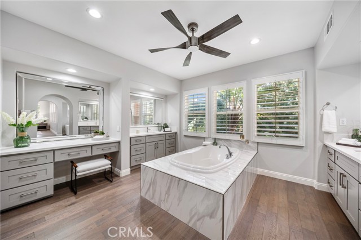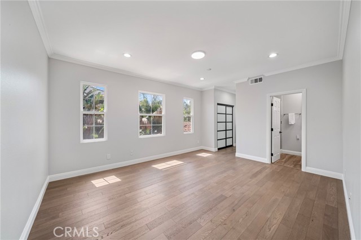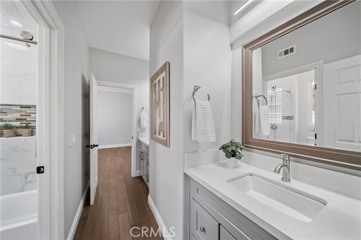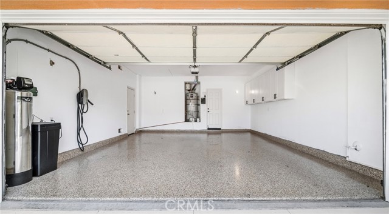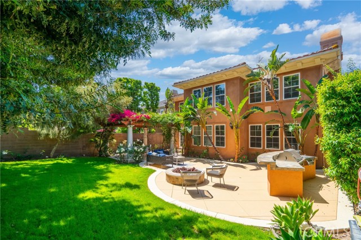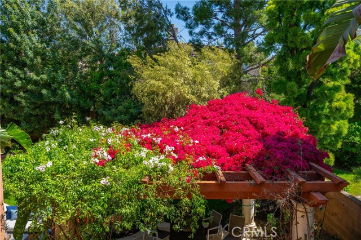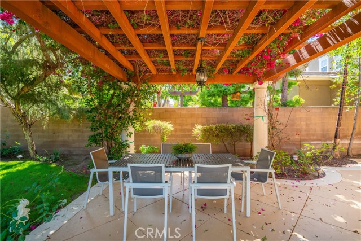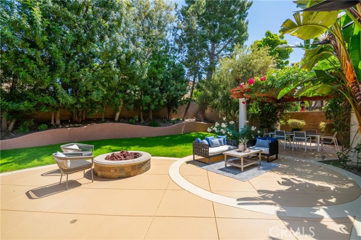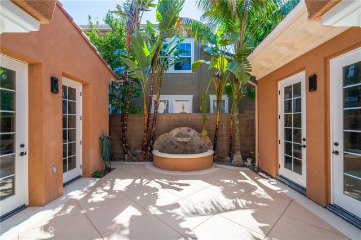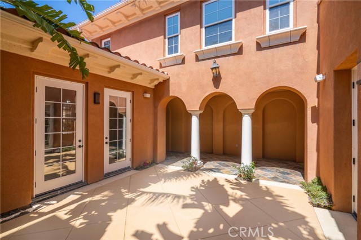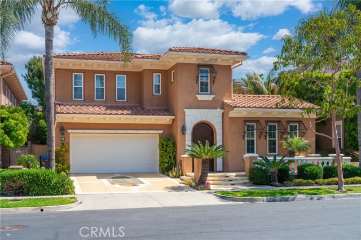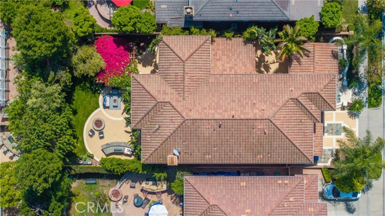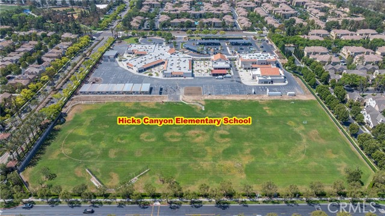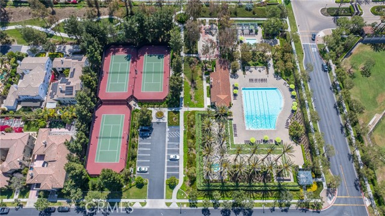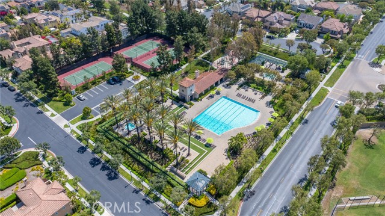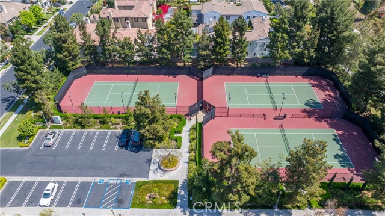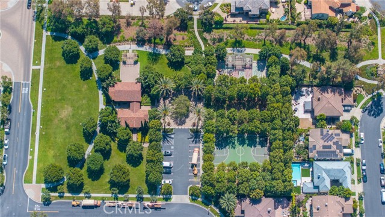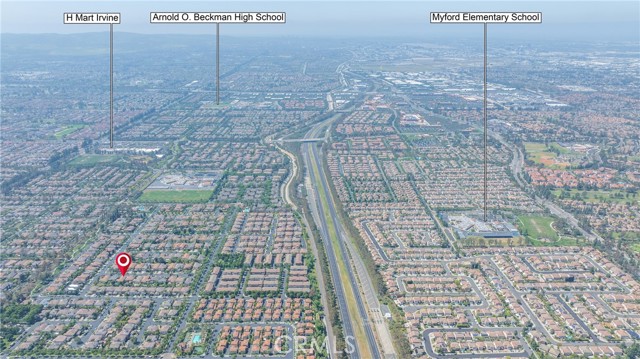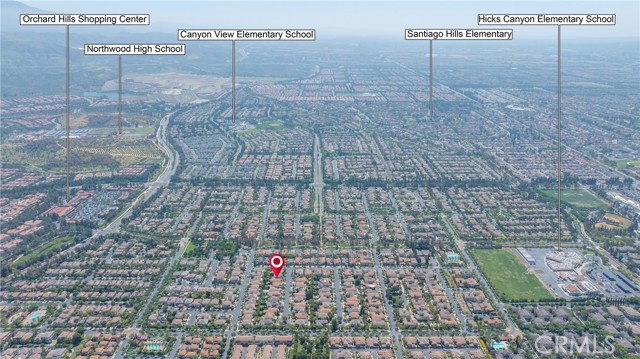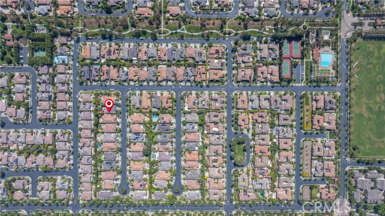Contact Xavier Gomez
Schedule A Showing
19 Ivanhoe , Irvine, CA 92602
Priced at Only: $3,580,000
For more Information Call
Mobile: 714.478.6676
Address: 19 Ivanhoe , Irvine, CA 92602
Property Photos
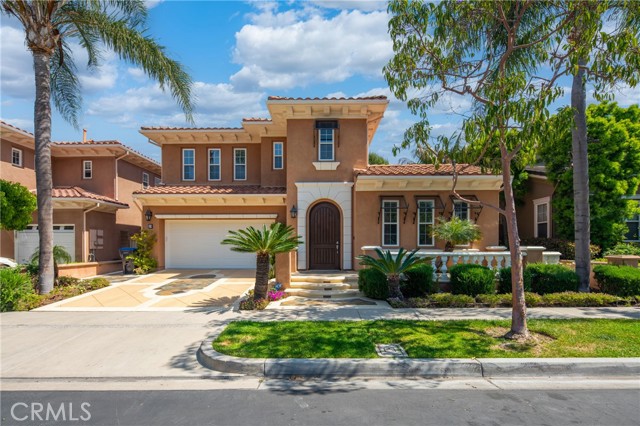
Property Location and Similar Properties
- MLS#: OC25084849 ( Single Family Residence )
- Street Address: 19 Ivanhoe
- Viewed: 3
- Price: $3,580,000
- Price sqft: $848
- Waterfront: No
- Year Built: 2002
- Bldg sqft: 4221
- Bedrooms: 6
- Total Baths: 4
- Full Baths: 4
- Days On Market: 31
- Additional Information
- County: ORANGE
- City: Irvine
- Zipcode: 92602
- Subdivision: Huntington Collection (hunt)
- District: Tustin Unified
- Elementary School: HICCAN
- Middle School: ORCHIL
- High School: BECKMA

- DMCA Notice
-
DescriptionDont miss this spectacular upgraded Huntington Collection plan 4 with $400,000+ in renovations on a huge lot in a secure gated neighborhood! Enjoy brand new appliances (fridge, stove, range hood), elegant backsplash, and recessed lighting throughout the first floor. As you enter through the walk in doors, youre welcomed by a versatile detached space that can function as a private office, game room, or guest casita. Thoughtfully designed with built ins and separated from the main home, it offers flexibility, privacy, and endless potential for work, relaxation, or hosting visitors.The living and family rooms feature built in ceiling speakers, and the dining room includes custom built ins for added charm and function.This spacious home offers With a separate living, family, and dining layout, the first floor also includes a bedroom and full bathperfect for guests. Upstairs boasts 4 spacious bedrooms, including a massive master suite with its own entertainment area, his and hers vanities, and a huge walk in closet. Jack and Jill bedrooms plus another with a private bath offer flexible living.Relax in the beautiful garden backyard with flowers, an outdoor dining area, and cozy fire pit. The garage is fully equipped with custom storage, a water softener, and a Tesla charging station. Residents enjoy access to five sparkling swimming pools, perfect for cooling off or lounging in the sun. Outdoor enthusiasts will love six beautifully maintained parks and three tot lots, offering plenty of green space and play areas for kids. For sports lovers, there's a full size basketball court, two additional half courts, and three tennis courts, making it easy to stay fit and connect with neighbors. All this, just a short walk to Hicks Canyon Elementary, H Mart, Starbucks, and Pavilion. Move in ready and made for modern living!
Features
Appliances
- 6 Burner Stove
- Barbecue
- Convection Oven
- Dishwasher
- Freezer
- Gas Oven
- Gas Cooktop
- Microwave
- Range Hood
- Water Softener
Assessments
- Special Assessments
Association Amenities
- Pool
- Spa/Hot Tub
- Barbecue
- Outdoor Cooking Area
- Picnic Area
- Playground
- Tennis Court(s)
- Clubhouse
- Guard
- Security
Association Fee
- 288.00
Association Fee Frequency
- Monthly
Builder Model
- HUNT
Builder Name
- Richmond American Homes
Commoninterest
- Planned Development
Common Walls
- No Common Walls
Cooling
- Central Air
Country
- US
Days On Market
- 30
Eating Area
- Breakfast Counter / Bar
- Dining Room
- Separated
Electric
- 220 Volts in Garage
Elementary School
- HICCAN
Elementaryschool
- Hicks Canyon
Entry Location
- Front Door
Fencing
- Block
Fireplace Features
- Living Room
- Fire Pit
Flooring
- Tile
- Wood
Garage Spaces
- 2.00
Heating
- Natural Gas
High School
- BECKMA
Highschool
- Beckman
Inclusions
- Wall-mounted mirrors
- Refrigerator
- Tesla charging station
- Built-in safe.
Interior Features
- Built-in Features
- Ceiling Fan(s)
- Quartz Counters
- Storage
Laundry Features
- Individual Room
Levels
- Two
Living Area Source
- Assessor
Lockboxtype
- Combo
- Supra
Lot Features
- Back Yard
- Lawn
- Lot 6500-9999
- Yard
Middle School
- ORCHIL
Middleorjuniorschool
- Orchard Hills
Parcel Number
- 53091120
Parking Features
- Garage
- Garage Faces Front
Pool Features
- None
Postalcodeplus4
- 2033
Property Type
- Single Family Residence
Property Condition
- Turnkey
Road Frontage Type
- City Street
Road Surface Type
- Paved
Roof
- Tile
School District
- Tustin Unified
Security Features
- 24 Hour Security
- Gated Community
- Gated with Guard
Sewer
- Public Sewer
Spa Features
- None
Subdivision Name Other
- Huntington Collection (HUNT)
View
- None
Water Source
- Public
Window Features
- Shutters
- Wood Frames
Year Built
- 2002
Year Built Source
- Assessor

- Xavier Gomez, BrkrAssc,CDPE
- RE/MAX College Park Realty
- BRE 01736488
- Mobile: 714.478.6676
- Fax: 714.975.9953
- salesbyxavier@gmail.com



