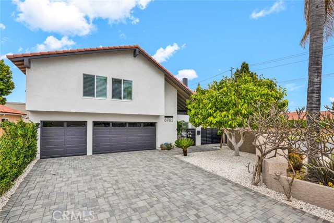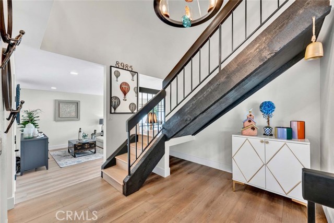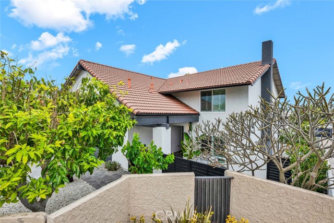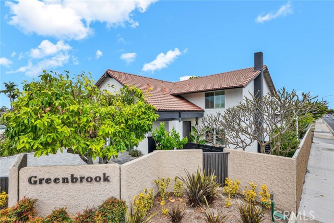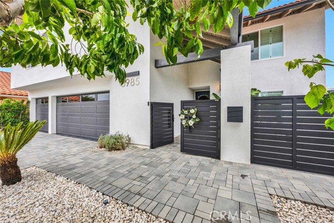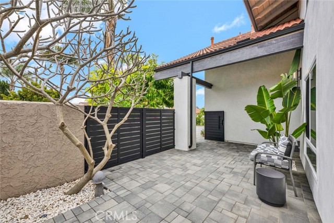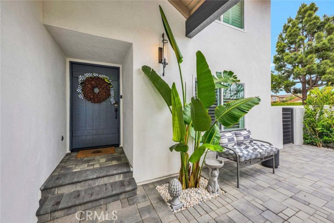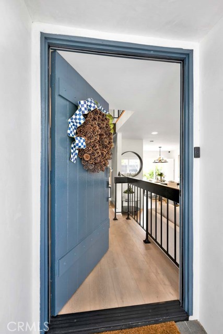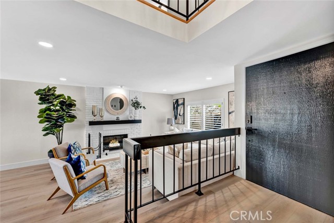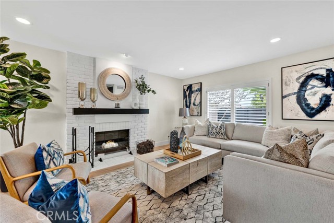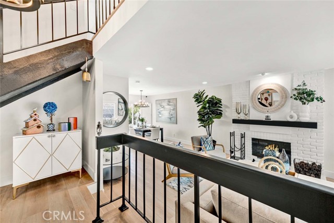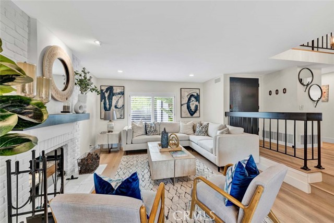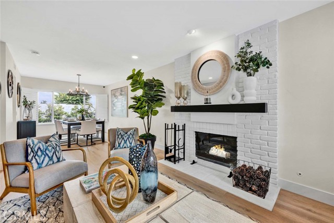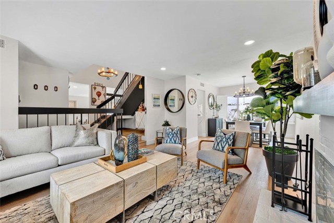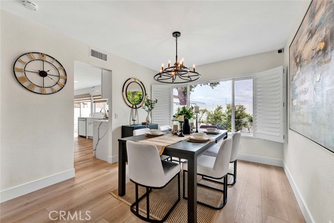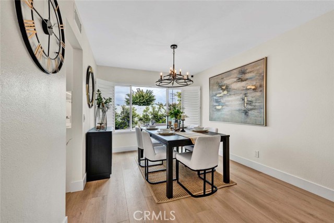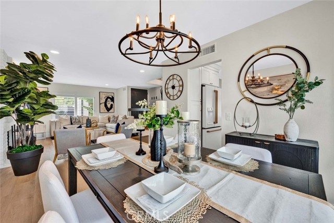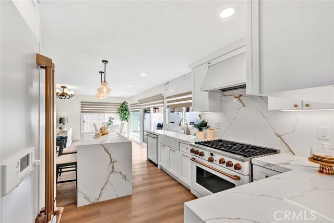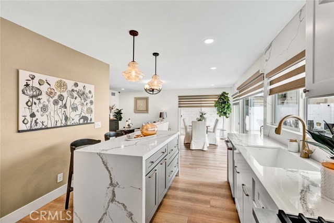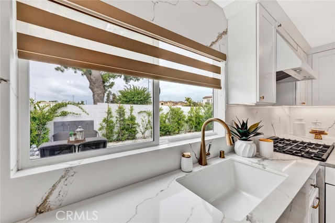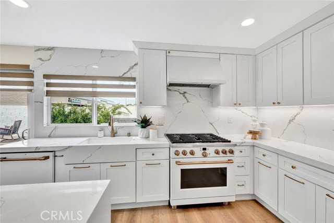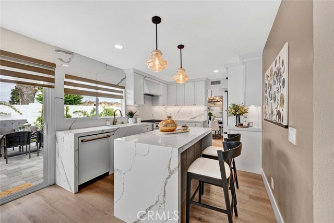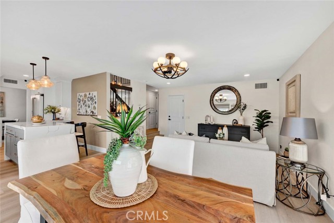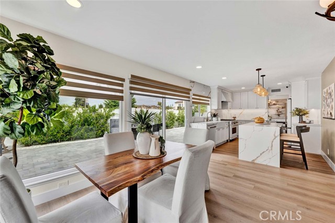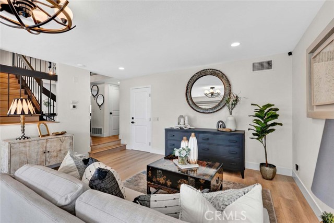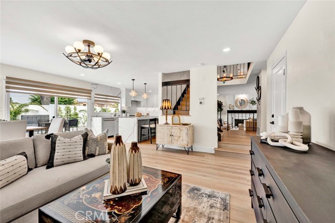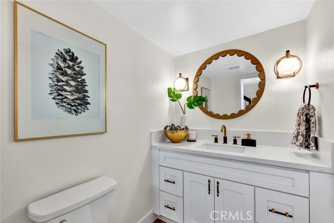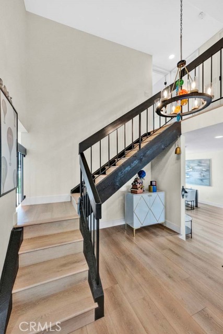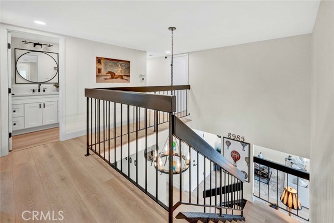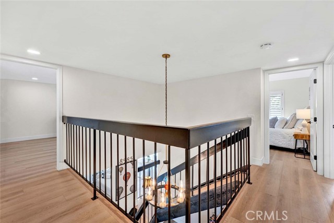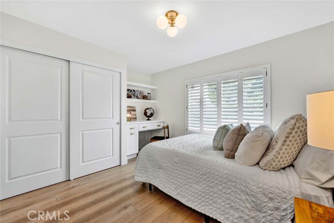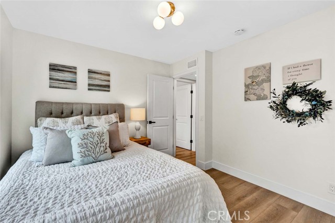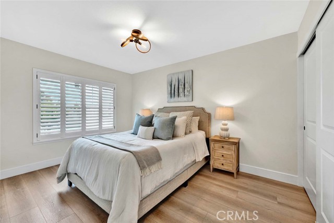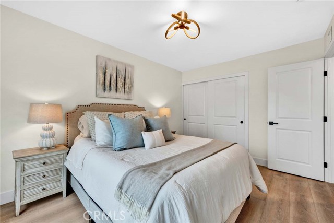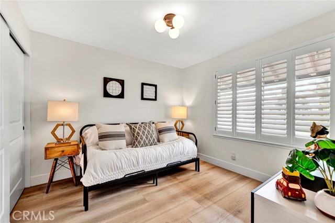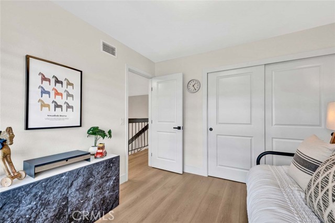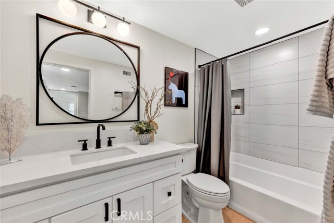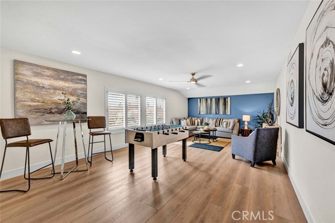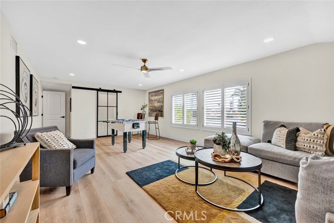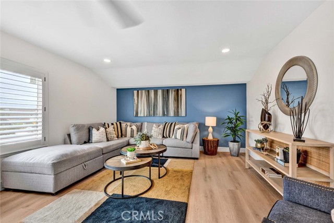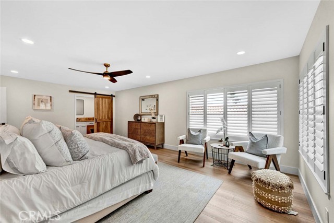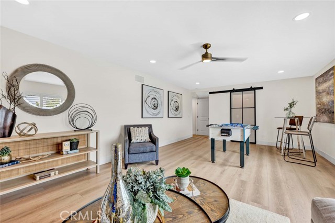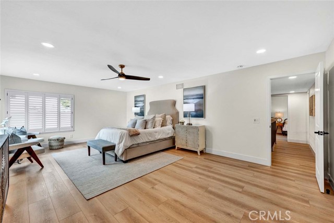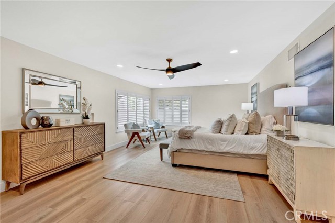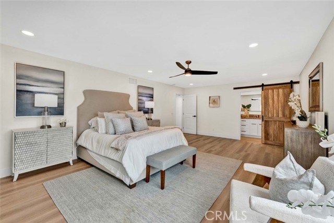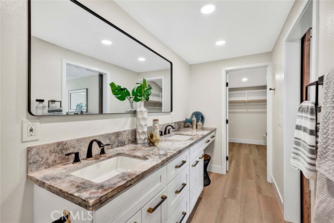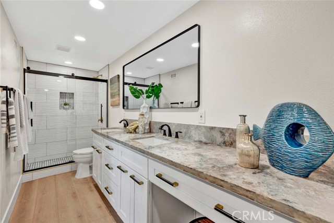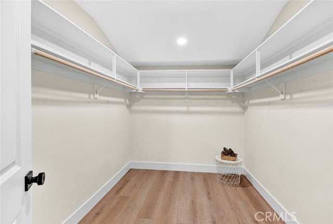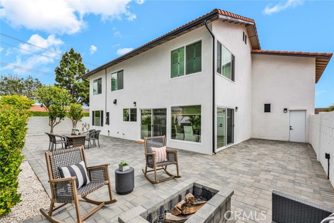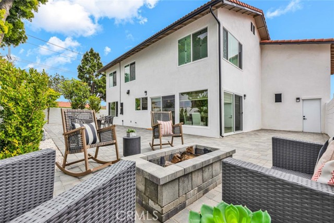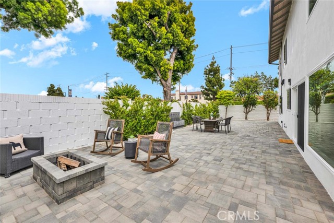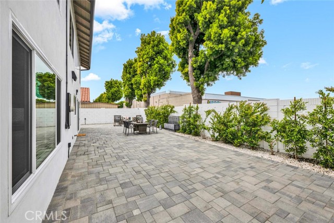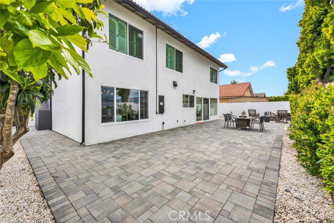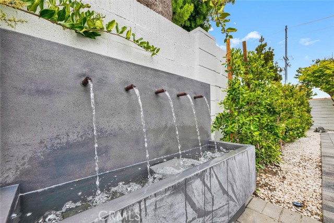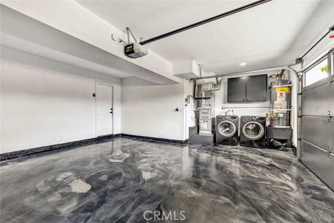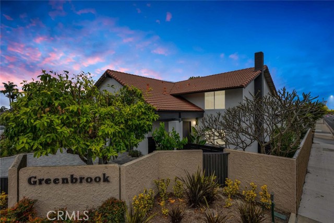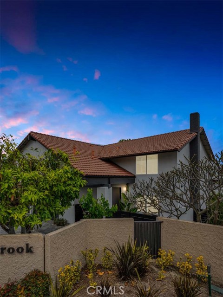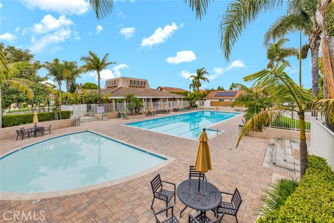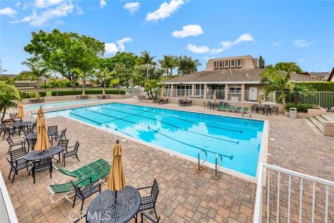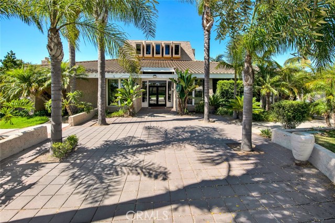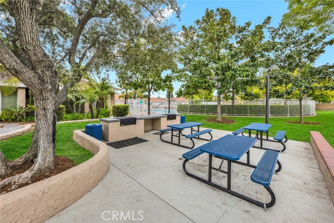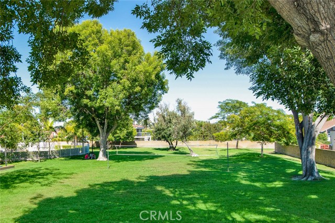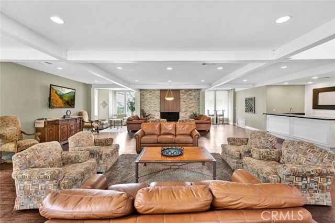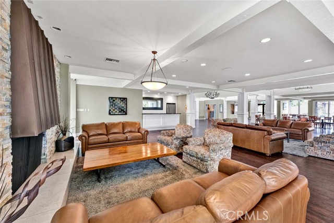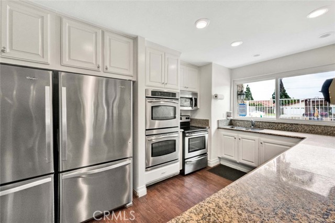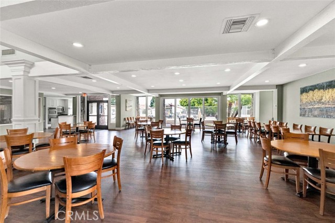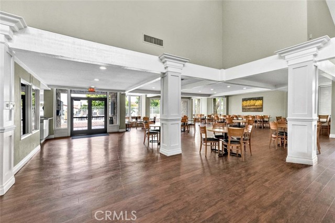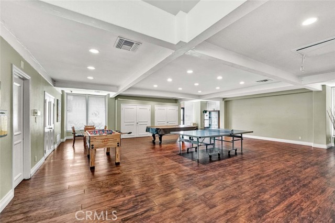Contact Xavier Gomez
Schedule A Showing
8985 Rhine River Avenue, Fountain Valley, CA 92708
Priced at Only: $1,798,000
For more Information Call
Mobile: 714.478.6676
Address: 8985 Rhine River Avenue, Fountain Valley, CA 92708
Property Photos
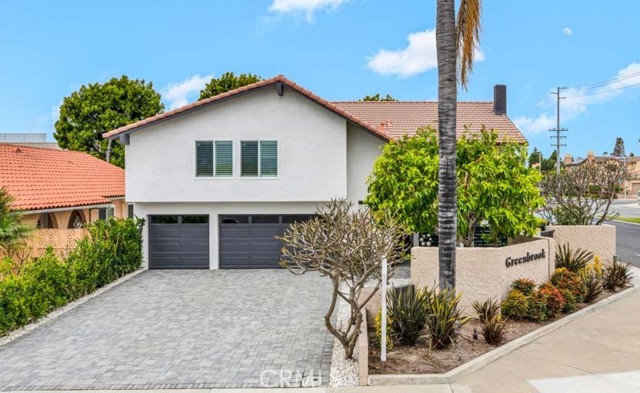
Property Location and Similar Properties
- MLS#: OC25085988 ( Single Family Residence )
- Street Address: 8985 Rhine River Avenue
- Viewed: 5
- Price: $1,798,000
- Price sqft: $662
- Waterfront: Yes
- Wateraccess: Yes
- Year Built: 1972
- Bldg sqft: 2717
- Bedrooms: 5
- Total Baths: 3
- Full Baths: 2
- 1/2 Baths: 1
- Garage / Parking Spaces: 3
- Days On Market: 245
- Additional Information
- County: ORANGE
- City: Fountain Valley
- Zipcode: 92708
- Subdivision: Greenbrook (grnb)
- District: Huntington Beach Union High
- Elementary School: COURRE
- Middle School: FULTON
- High School: FOUVAL
- Provided by: First Team Real Estate
- Contact: Lily Lily

- DMCA Notice
-
DescriptionWelcome to this extraordinary residence located in Greenbrook has undergone a complete permitted renovation that integrates with modern luxury design. This house features a white smooth stucco exterior, custom pavers throughout front and backyard, parking for 9 cars, gated private courtyard, charming landscaped grounds, the backyard offers a lava rock, 4 fruit trees, a fire pit and soothing water fountain. All new vinyl flooring, attic, electrical, plumbing, dual pane windows, recessed lighting, designer light fixtures, cabinetry, appliances, shutters and blinds, A/C and heating system with Wi Fi thermostat and security system every material is the finest top quality. The gourmet kitchen is a chefs dream, with bespoke GE Caf professional series appliances in matte white, including a 36 commercial style Wi Fi enabled range and hood, a modern refrigerator/freezer combo with hot and cold water dispenser, and custom white cabinetry with stylish gold hardware and under cabinet LED lighting. A waterfall island and full height backsplash add timeless elegance. The 500 sq. ft. primary suite includes a large walk in closet, and the 475 sq. ft. bonus room with barn door and walk in closet could easily serve as a 5th bedroom. The primary bath features a spacious walk in shower, and all bathrooms are newly remodeled with stunning vanities, quartz countertops, designer fixtures, and custom finishes. The garage showcases custom metallic style epoxy flooring. Top elementary school is inside track of Greenbrook and steps to Greenbrook Associations clubhouse, playground barbecue area, and swimming pool, providing recreation opportunities. Only 4 miles away from the beach. If you are seeking for a turnkey luxury living , this Greenbrook Masterpiece with highly functional floor plan where details has been carefully considered. Seize this rare opportunity to make this remarkable property your own!
Features
Accessibility Features
- 2+ Access Exits
- See Remarks
Appliances
- Dishwasher
- Disposal
- Gas Oven
- Gas Range
- Gas Cooktop
- Gas Water Heater
- Microwave
- Range Hood
- Recirculated Exhaust Fan
- Refrigerator
- Vented Exhaust Fan
- Water Heater Central
- Water Heater
Architectural Style
- Modern
- See Remarks
Assessments
- None
Association Amenities
- Pool
- Barbecue
- Outdoor Cooking Area
- Picnic Area
- Playground
- Sport Court
- Clubhouse
- Banquet Facilities
- Meeting Room
Association Fee
- 62.00
Association Fee Frequency
- Monthly
Commoninterest
- Planned Development
Common Walls
- No Common Walls
Construction Materials
- Concrete
- Drywall Walls
- Frame
- Glass
- Other
- Stucco
- Wood Siding
Cooling
- Central Air
Country
- US
Door Features
- Sliding Doors
Eating Area
- Area
- Breakfast Counter / Bar
- Breakfast Nook
- Family Kitchen
- In Kitchen
- See Remarks
Elementary School
- COURRE
Elementaryschool
- Courreges
Entry Location
- Front
Fencing
- Block
- Brick
- Fair Condition
- Good Condition
- New Condition
- Privacy
- Security
- See Remarks
- Stucco Wall
- Wrought Iron
Fireplace Features
- Family Room
- Gas
- See Remarks
Flooring
- Concrete
- Laminate
- See Remarks
- Vinyl
Foundation Details
- See Remarks
- Slab
Garage Spaces
- 3.00
Heating
- Central
High School
- FOUVAL
Highschool
- Fountain Valley
Interior Features
- Block Walls
- Built-in Features
- Cathedral Ceiling(s)
- Ceiling Fan(s)
- Crown Molding
- High Ceilings
- Open Floorplan
- Pantry
- Quartz Counters
- Recessed Lighting
- Storage
Laundry Features
- In Garage
- See Remarks
- Stackable
- Washer Hookup
Levels
- Two
Living Area Source
- Assessor
Lockboxtype
- Combo
Lockboxversion
- Supra
Lot Features
- Back Yard
- Corner Lot
- Sloped Down
- Front Yard
- Garden
- Landscaped
- Lawn
- Rectangular Lot
- Level
- Near Public Transit
- Park Nearby
- Paved
- Sprinkler System
- Yard
Middle School
- FULTON
Middleorjuniorschool
- Fulton
Parcel Number
- 11275115
Parking Features
- Direct Garage Access
- Driveway
- Driveway - Brick
- Paved
- Garage Faces Front
- Garage - Two Door
- Private
- RV Potential
- See Remarks
- Workshop in Garage
Patio And Porch Features
- Concrete
- Patio
- Patio Open
- See Remarks
- Slab
Pool Features
- Association
- See Remarks
Postalcodeplus4
- 5607
Property Type
- Single Family Residence
Property Condition
- Turnkey
- Updated/Remodeled
Road Frontage Type
- City Street
Road Surface Type
- Paved
Roof
- Tile
School District
- Huntington Beach Union High
Security Features
- Carbon Monoxide Detector(s)
- Smoke Detector(s)
Sewer
- Public Sewer
Spa Features
- Association
- See Remarks
Subdivision Name Other
- Greenbrook (GRNB)
Utilities
- Cable Connected
- Electricity Connected
- Natural Gas Connected
- Phone Connected
- See Remarks
- Sewer Connected
- Water Connected
View
- None
Water Source
- Public
- See Remarks
Window Features
- Blinds
- Double Pane Windows
- Plantation Shutters
- Screens
Year Built
- 1972
Year Built Source
- Public Records

- Xavier Gomez, BrkrAssc,CDPE
- RE/MAX College Park Realty
- BRE 01736488
- Mobile: 714.478.6676
- Fax: 714.975.9953
- salesbyxavier@gmail.com



