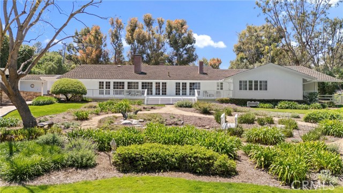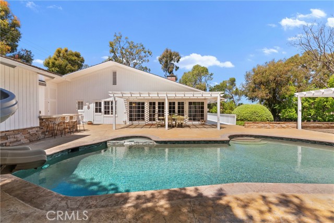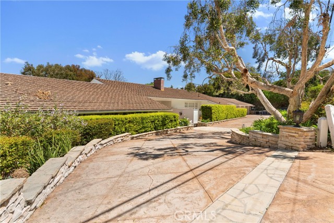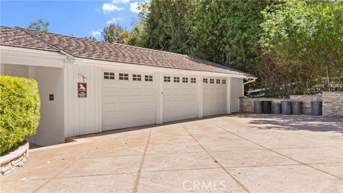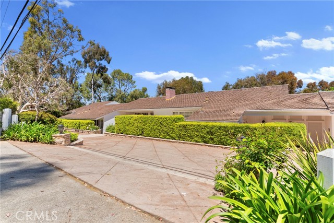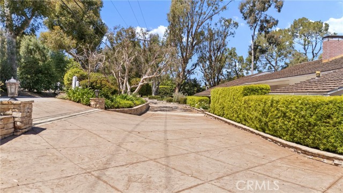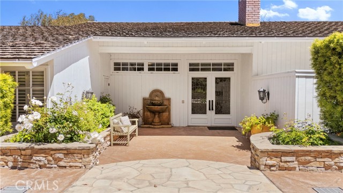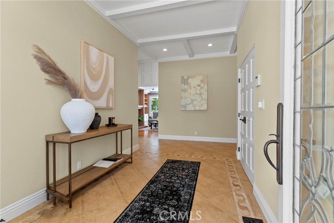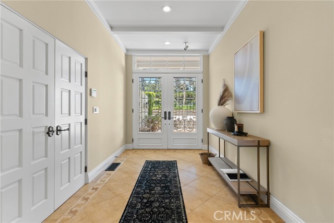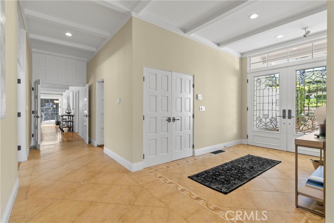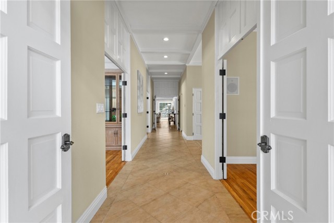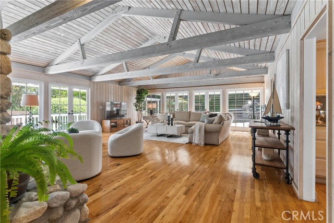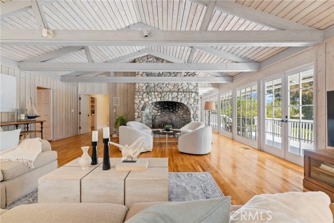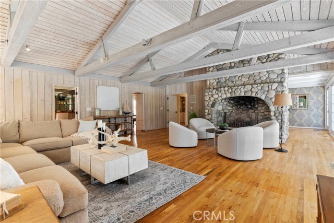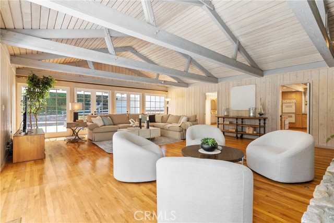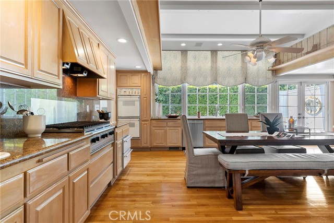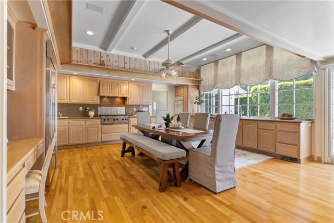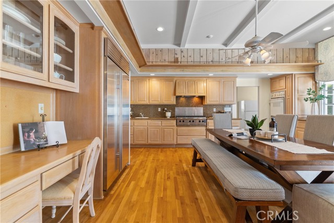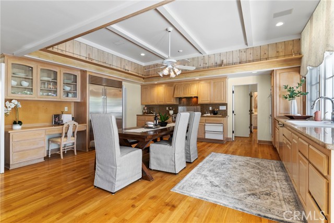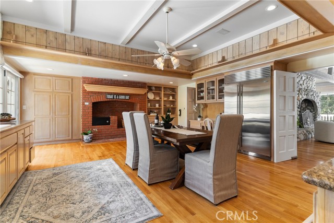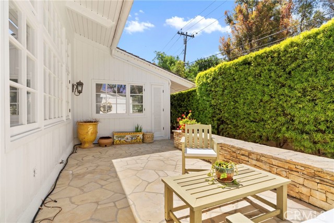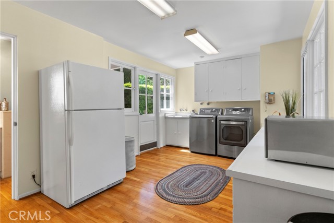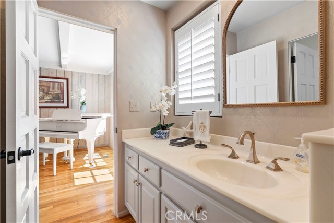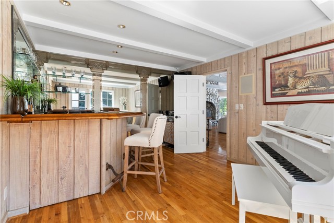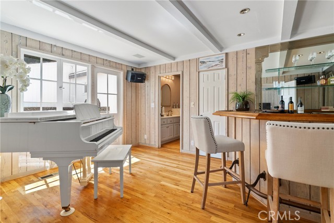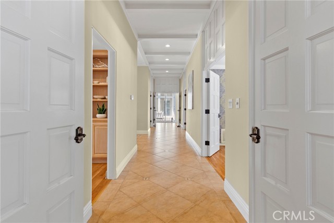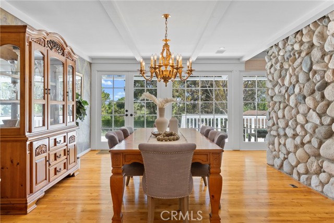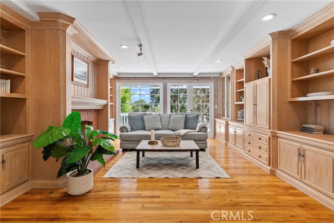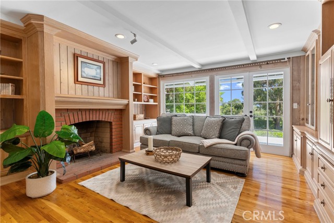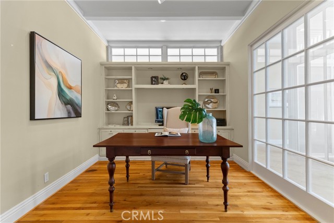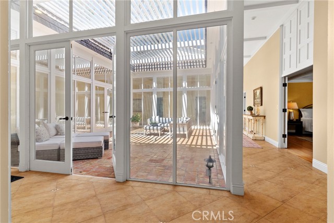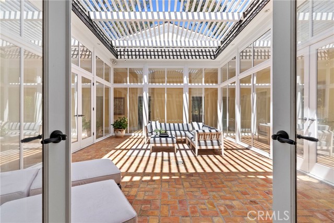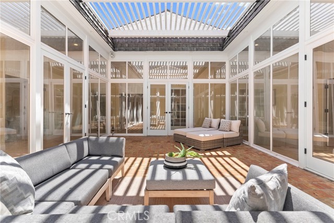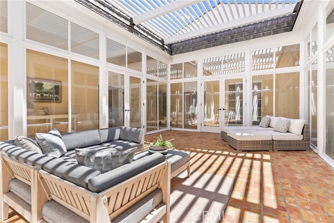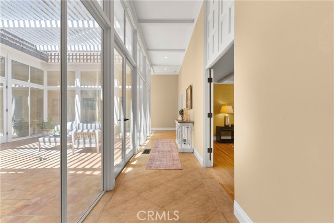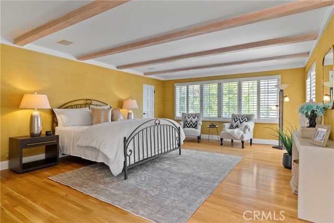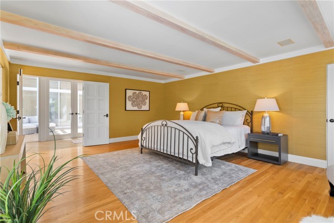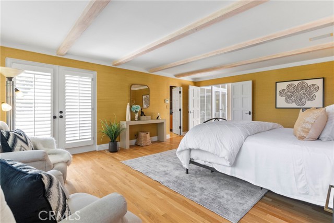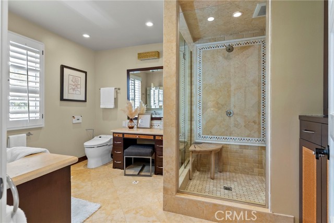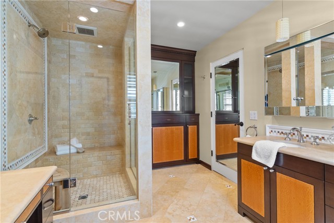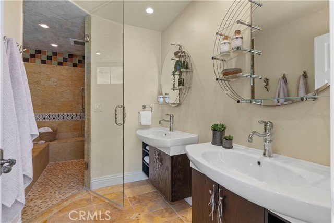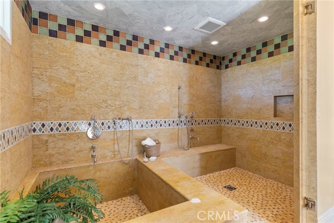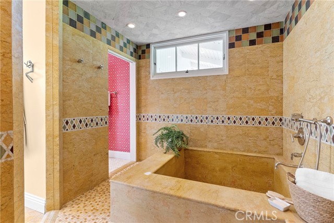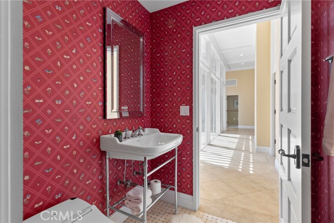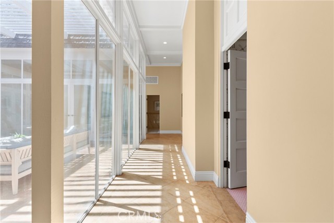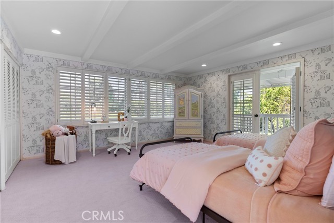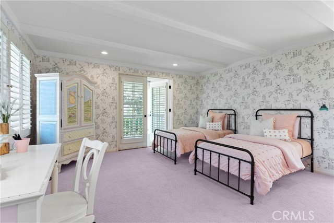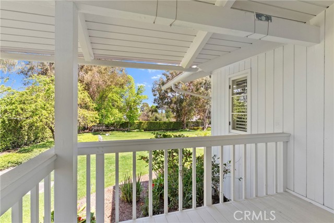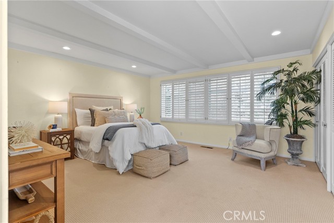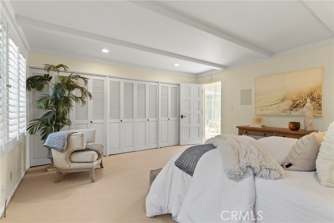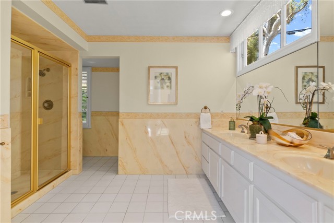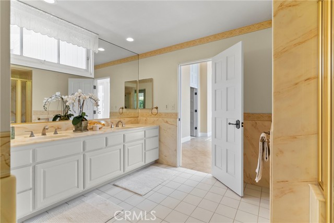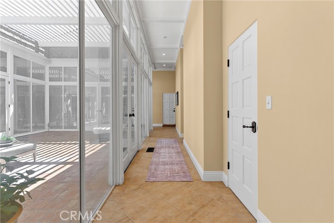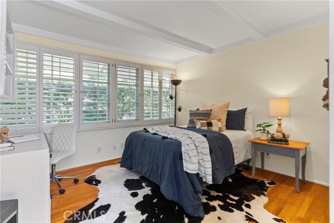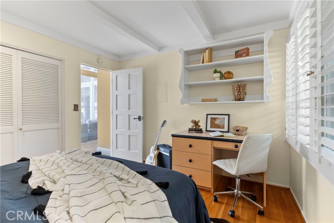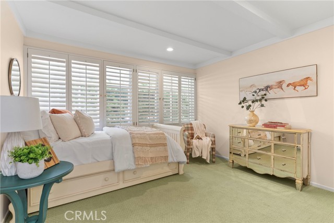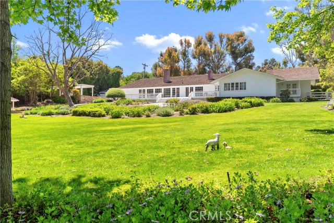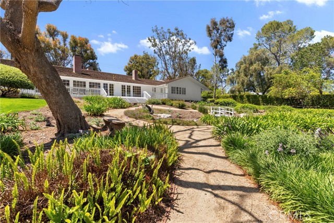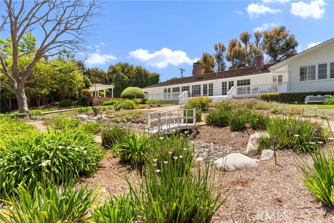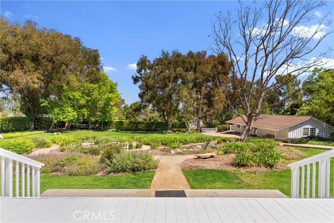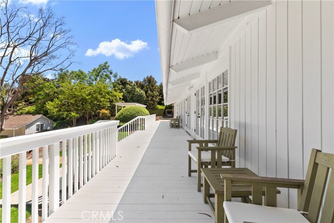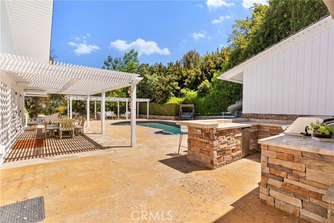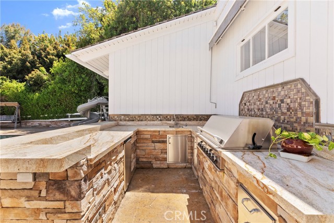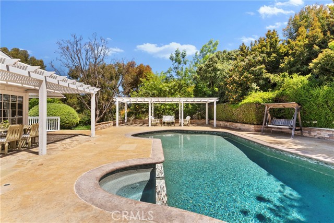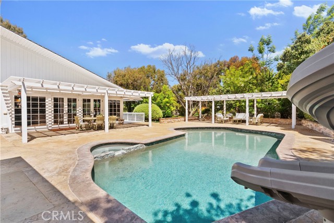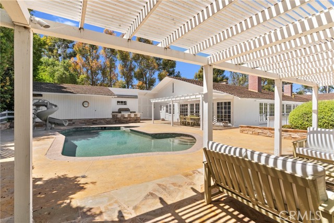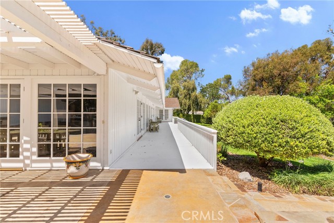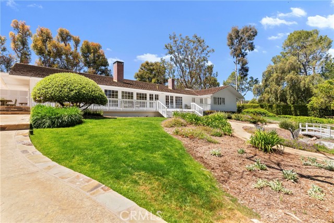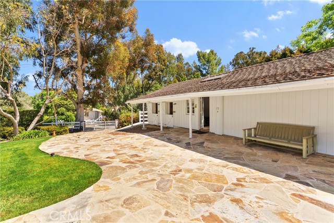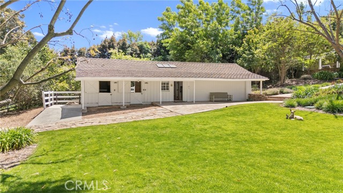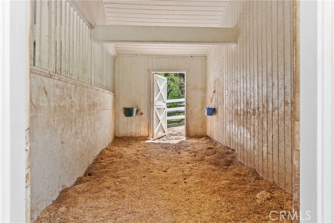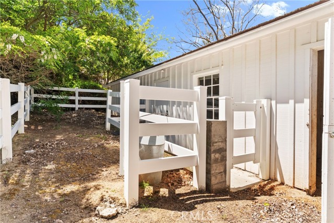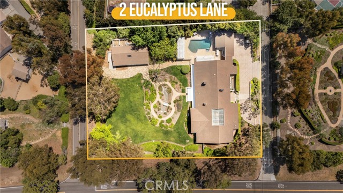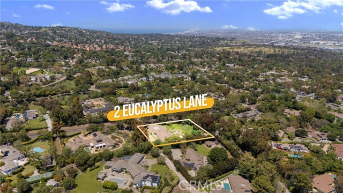Contact Xavier Gomez
Schedule A Showing
2 Eucalyptus Lane, Rolling Hills, CA 90274
Priced at Only: $5,300,000
For more Information Call
Mobile: 714.478.6676
Address: 2 Eucalyptus Lane, Rolling Hills, CA 90274
Property Photos
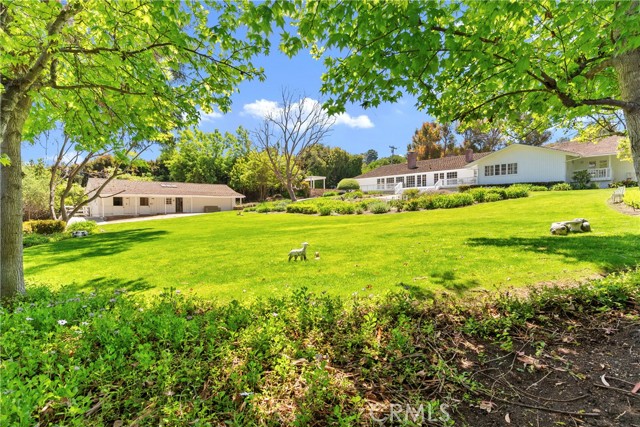
Property Location and Similar Properties
- MLS#: SB25034747 ( Single Family Residence )
- Street Address: 2 Eucalyptus Lane
- Viewed: 9
- Price: $5,300,000
- Price sqft: $1,037
- Waterfront: No
- Year Built: 1971
- Bldg sqft: 5110
- Bedrooms: 5
- Total Baths: 4
- Full Baths: 3
- 1/2 Baths: 1
- Garage / Parking Spaces: 8
- Days On Market: 244
- Acreage: 1.59 acres
- Additional Information
- County: LOS ANGELES
- City: Rolling Hills
- Zipcode: 90274
- District: Palos Verdes Peninsula Unified
- Middle School: RIDGEC
- High School: PENINS
- Provided by: Keller and Associates Realty
- Contact: Eddie Eddie

- DMCA Notice
-
DescriptionThis secluded estate is located in the prestigious guard gated community of Rolling Hills. Enjoy the elegance of this more than 5,100 square foot well planned home which divided into living area, entertainment area and business area. Living area with 5 bedrooms plus 3 full bathroom and center courtyard. Center courtyard can be used as outdoor dining, pool table, or table tennis area. Business area has library, office, formal dining room and entrance. Entertainment area has country style kitchen, bar, vaulted ceiling living room with relaxing river rock fireplace leads to saltwater pool & spa with plenty of deck space and outdoor BBQ area. Newer walkways connect main house and fully functional horse facility at back. Circular drive, all usable 1.59 acres with gardens, large grassy lawns. Street to Street lot. Very private. 3 cars garage in main house and 2 car garage by barn. Fully functional horse facility in the back with automatic gate. Owner spent about half million dollars on remodeling bathrooms, re paving driveway, re do saltwater pool, swimming pool deck, replace roof, backyard walkway to horse property, walkway around property, re finishing hardwood floors, interior paint, exterior paint, BBQ area by swimming pool, and so on. Potential to convert back facility to ADU. Very functional. Turnkey.
Features
Accessibility Features
- 32 Inch Or More Wide Doors
- 48 Inch Or More Wide Halls
- Doors - Swing In
Appliances
- 6 Burner Stove
- Barbecue
- Built-In Range
- Dishwasher
- Double Oven
- Gas Oven
- Gas Range
- Range Hood
- Refrigerator
- Water Purifier
Architectural Style
- Ranch
Assessments
- Unknown
Association Amenities
- Pickleball
- Picnic Area
- Tennis Court(s)
- Hiking Trails
- Horse Trails
- Guard
- Security
Association Fee
- 4555.00
Association Fee Frequency
- Semi-Annually
Commoninterest
- None
Common Walls
- No Common Walls
Construction Materials
- Wood Siding
Cooling
- Dual
Country
- US
Days On Market
- 140
Direction Faces
- North
Door Features
- Double Door Entry
Eating Area
- Area
- Dining Room
Entry Location
- Ground Level No Steps
Exclusions
- funitures
Fencing
- Fair Condition
- Invisible
- Wire
- Wood
Fireplace Features
- Family Room
Flooring
- Carpet
- Tile
- Wood
Foundation Details
- Raised
Garage Spaces
- 3.00
Heating
- Central
High School
- PENINS
Highschool
- Peninsula
Inclusions
- all fixtures attached to real property
Interior Features
- Bar
- Beamed Ceilings
- Built-in Features
- Cathedral Ceiling(s)
- Ceiling Fan(s)
- Copper Plumbing Full
- Granite Counters
- Living Room Deck Attached
- Open Floorplan
- Recessed Lighting
- Storage
Laundry Features
- Individual Room
Levels
- One
Living Area Source
- Assessor
Lockboxtype
- Supra
Lot Features
- 0-1 Unit/Acre
- Horse Property
- Horse Property Improved
Middle School
- RIDGEC
Middleorjuniorschool
- Ridgecrest
Other Structures
- Barn(s)
Parcel Number
- 7569004004
Parking Features
- Built-In Storage
- Circular Driveway
- Driveway
- Paved
- Garage
- Garage Faces Front
- Garage - Three Door
Patio And Porch Features
- Deck
Pool Features
- Private
- Heated
- In Ground
Postalcodeplus4
- 5010
Property Type
- Single Family Residence
Property Condition
- Updated/Remodeled
Road Surface Type
- Paved
- Privately Maintained
Roof
- Flat Tile
School District
- Palos Verdes Peninsula Unified
Security Features
- 24 Hour Security
- Automatic Gate
- Carbon Monoxide Detector(s)
- Card/Code Access
- Fire and Smoke Detection System
- Gated Community
- Gated with Guard
- Guarded
- Smoke Detector(s)
Sewer
- Conventional Septic
Spa Features
- In Ground
Uncovered Spaces
- 5.00
View
- Courtyard
- Neighborhood
- Park/Greenbelt
- Trees/Woods
Water Source
- Public
Window Features
- Wood Frames
Year Built
- 1971
Year Built Source
- Assessor

- Xavier Gomez, BrkrAssc,CDPE
- RE/MAX College Park Realty
- BRE 01736488
- Mobile: 714.478.6676
- Fax: 714.975.9953
- salesbyxavier@gmail.com



