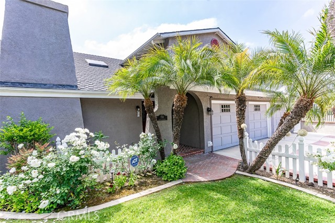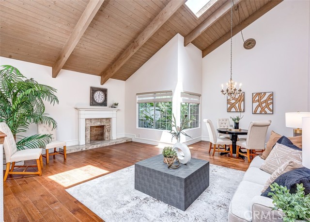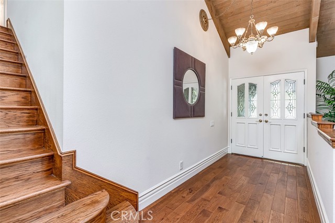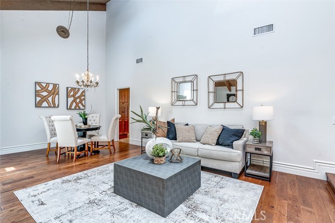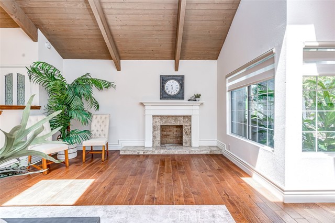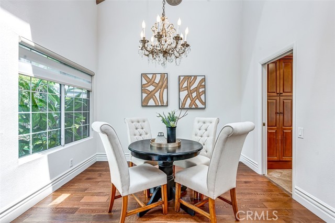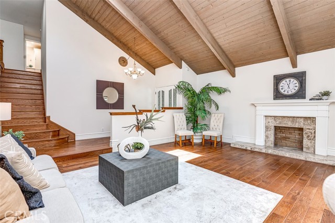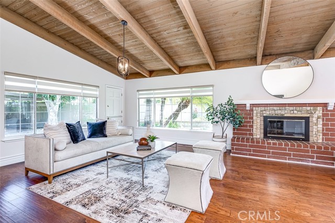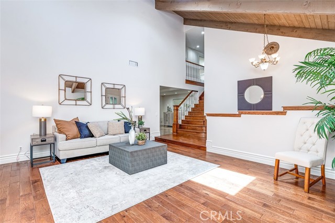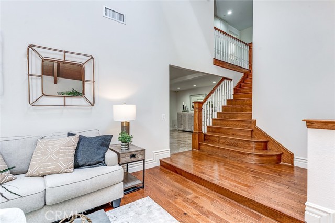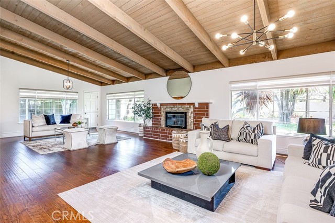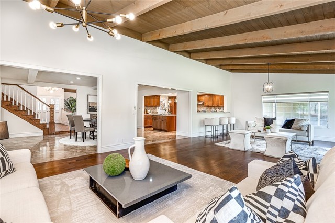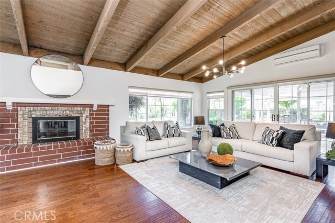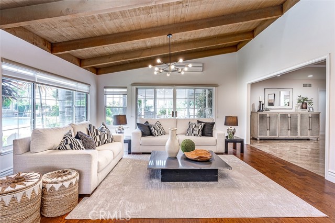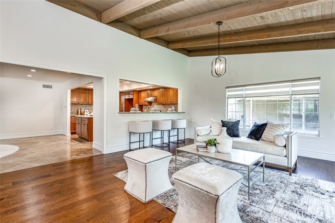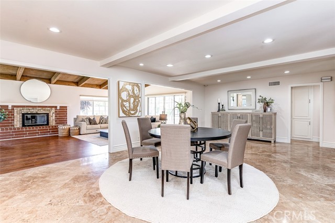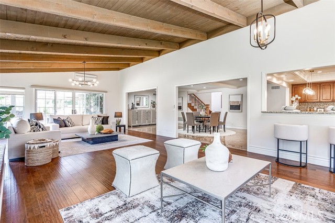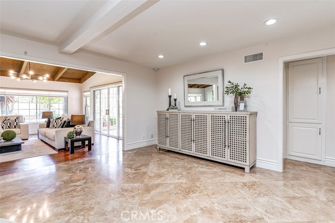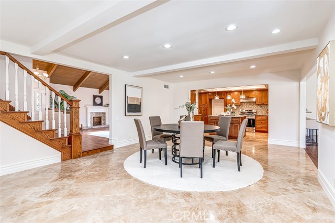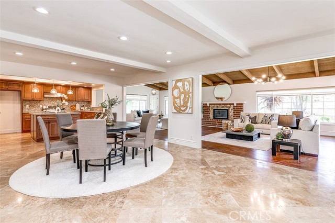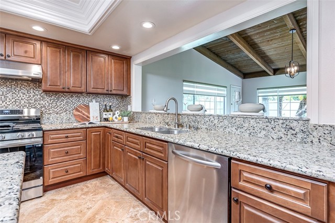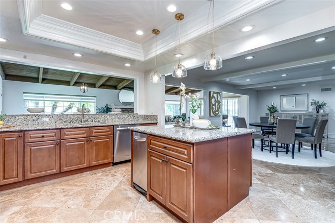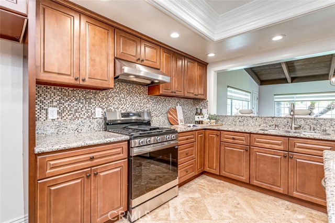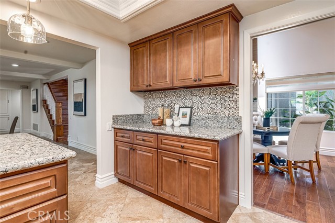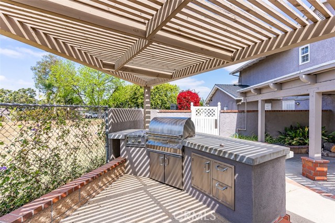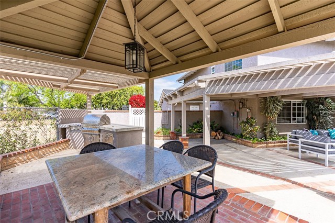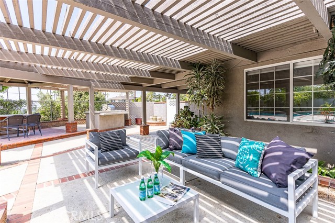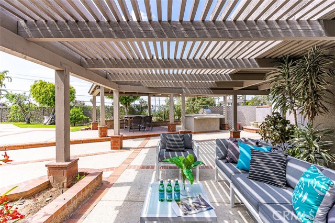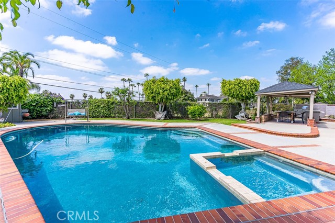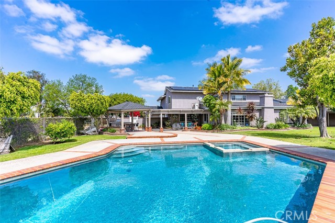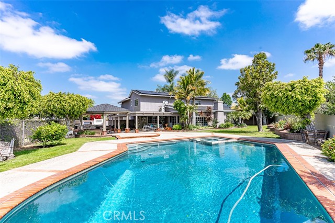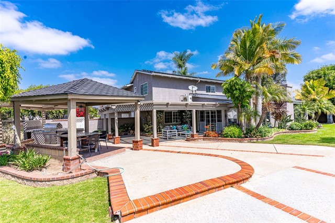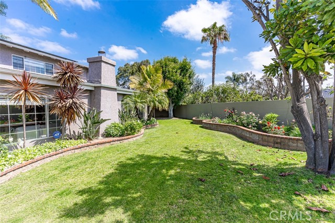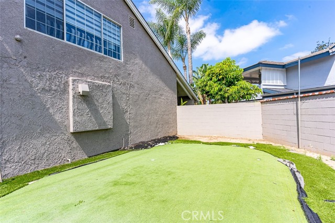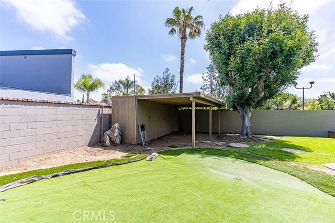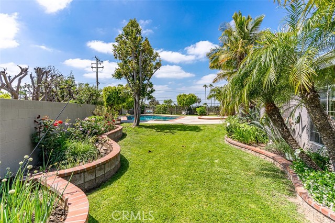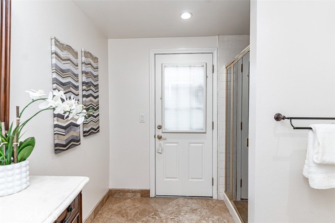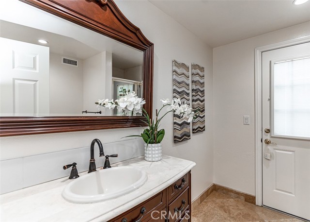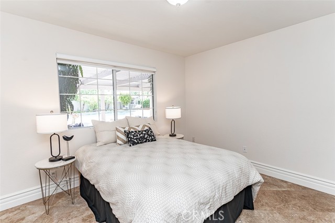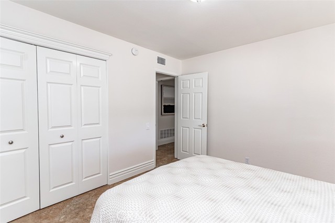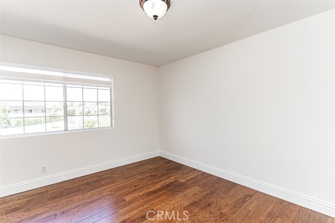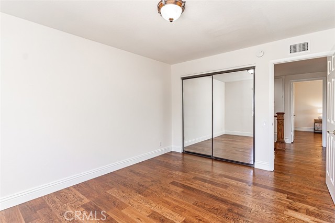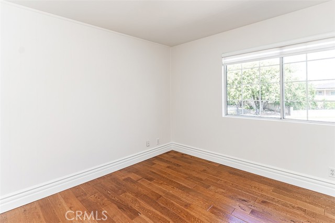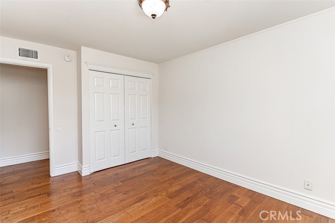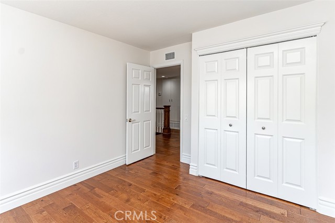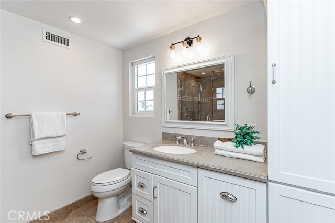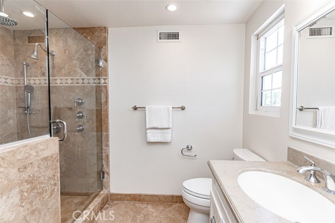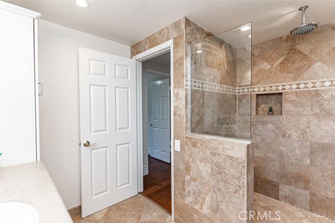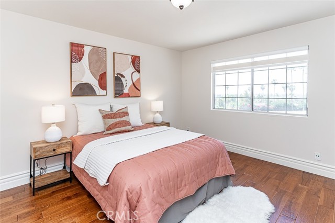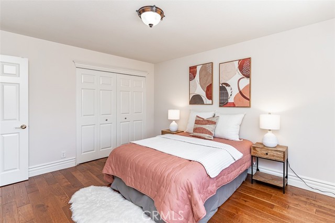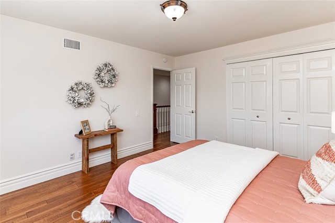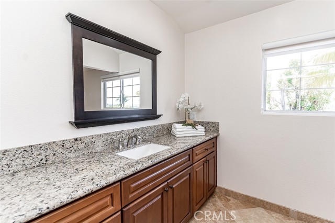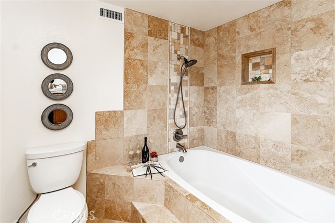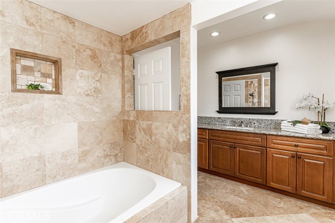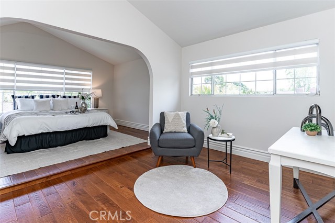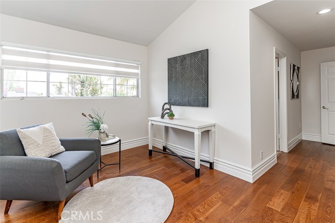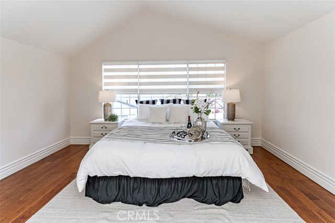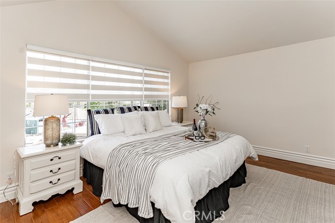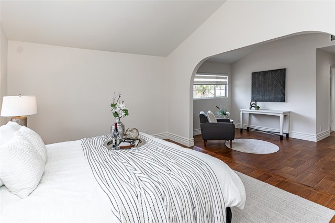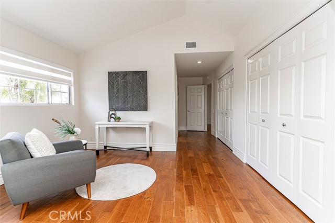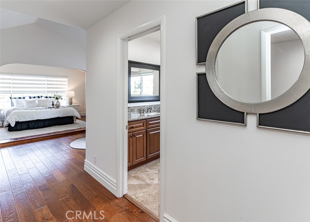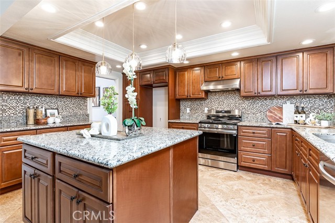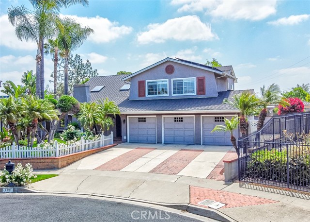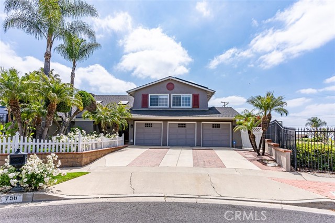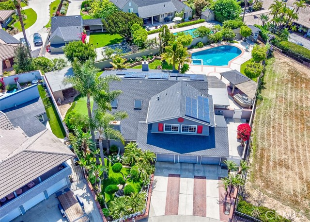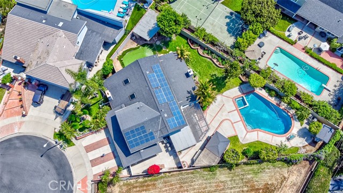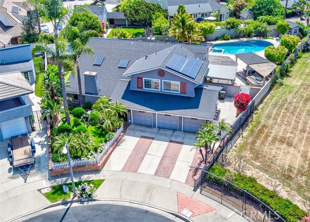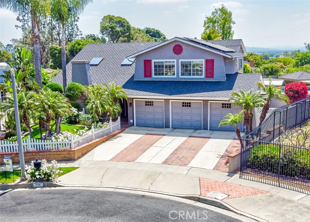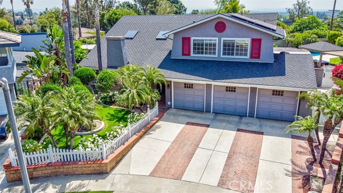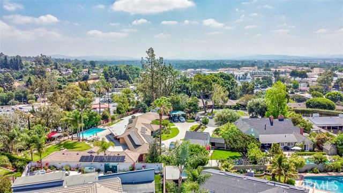Contact Xavier Gomez
Schedule A Showing
756 Malden Avenue, Fullerton, CA 92832
Priced at Only: $1,995,000
For more Information Call
Mobile: 714.478.6676
Address: 756 Malden Avenue, Fullerton, CA 92832
Property Photos
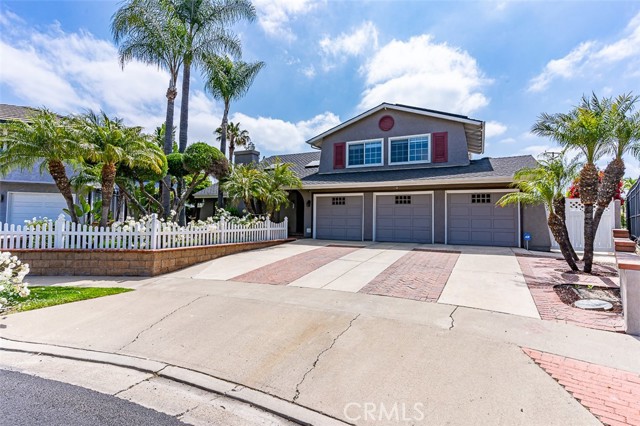
Property Location and Similar Properties
- MLS#: PW25091881 ( Single Family Residence )
- Street Address: 756 Malden Avenue
- Viewed: 1
- Price: $1,995,000
- Price sqft: $594
- Waterfront: Yes
- Wateraccess: Yes
- Year Built: 1970
- Bldg sqft: 3359
- Bedrooms: 5
- Total Baths: 3
- Full Baths: 3
- Garage / Parking Spaces: 3
- Days On Market: 34
- Additional Information
- County: ORANGE
- City: Fullerton
- Zipcode: 92832
- District: Fullerton Joint Union High
- Provided by: Coldwell Banker Best Realty
- Contact: Jae Jae

- DMCA Notice
-
DescriptionStep into elegance and comfort in this extraordinary residence nestled in a tranquil Golden Hills cul de sac. Offering over 3,350 sq. ft. of meticulously designed living space on a sprawling 12,000 sq. ft. lot, this home is the ultimate entertainers dream. A grand, sunken formal living and dining room welcomes you with vaulted ceilings, rich hardwood floors, a stunning marble fireplace, and a view of the serene garden atrium. The chef inspired kitchen features a granite topped center island, premium stainless steel appliances, and custom oak cabinetry perfect for everyday living and stylish entertaining. The expansive great room boasts dramatic vaulted beam ceilings, a cozy wood burning fireplace, and gleaming travertine flooring, seamlessly flowing into a versatile space currently serving as a game and family room. A convenient downstairs bedroom and bath provide flexibility for guests or a home office. Upstairs, discover three spacious secondary bedrooms and a luxuriously remodeled bathroom adorned with travertine finishes. The private primary suite is a true sanctuary with a step up sleeping area, a cozy retreat, dual closets, and a spa like ambiance. Step outside to your private oasis: lush lawns, a refinished pool and spa, outdoor BBQ island, a gazebo for al fresco dining, and a covered patio with sweeping city views all set against a backdrop of California sunshine. This home embodies the perfect blend of luxury, functionality, and outdoor living. Dont miss the opportunity to own one of Golden Hills finest properties!
Features
Accessibility Features
- None
Appliances
- Dishwasher
- Double Oven
- Free-Standing Range
- Disposal
- Range Hood
Assessments
- None
Association Fee
- 0.00
Commoninterest
- None
Common Walls
- No Common Walls
Cooling
- Central Air
Country
- US
Days On Market
- 16
Eating Area
- Family Kitchen
- Dining Room
Entry Location
- FRONT DOOR
Fencing
- Brick
- Chain Link
Fireplace Features
- Family Room
- Living Room
Flooring
- Stone
- Tile
- Wood
Garage Spaces
- 3.00
Green Energy Generation
- Solar
Heating
- Central
Interior Features
- Beamed Ceilings
- Cathedral Ceiling(s)
- Ceramic Counters
- High Ceilings
- Pantry
- Recessed Lighting
- Sunken Living Room
- Tile Counters
Laundry Features
- In Garage
Levels
- Two
Living Area Source
- Assessor
Lockboxtype
- Combo
- Supra
Lot Features
- Back Yard
- Cul-De-Sac
- Lawn
- Lot 10000-19999 Sqft
- Sprinklers In Front
- Sprinklers In Rear
- Yard
Parcel Number
- 28107322
Parking Features
- Driveway Up Slope From Street
- Garage - Three Door
- Uncovered
Patio And Porch Features
- Brick
- Covered
- Patio
Pool Features
- Private
Postalcodeplus4
- 1233
Property Type
- Single Family Residence
Roof
- Composition
School District
- Fullerton Joint Union High
Sewer
- Public Sewer
Spa Features
- Private
Utilities
- Sewer Connected
View
- Catalina
- City Lights
- Pool
Virtual Tour Url
- https://www.wellcomemat.com/mls/5ah1f54c7b751m4tf
Water Source
- Public
Window Features
- Blinds
Year Built
- 1970
Year Built Source
- Public Records

- Xavier Gomez, BrkrAssc,CDPE
- RE/MAX College Park Realty
- BRE 01736488
- Mobile: 714.478.6676
- Fax: 714.975.9953
- salesbyxavier@gmail.com



