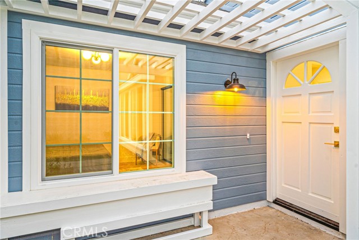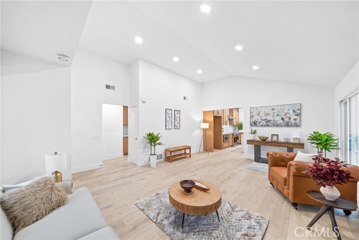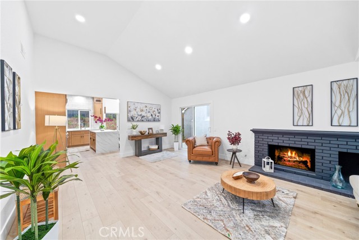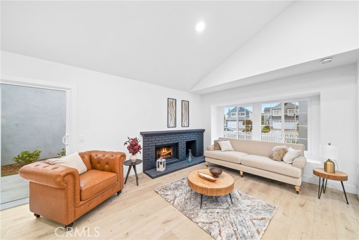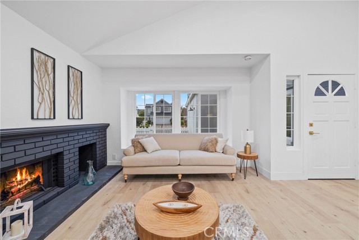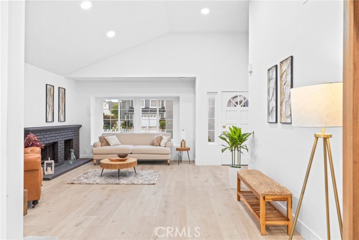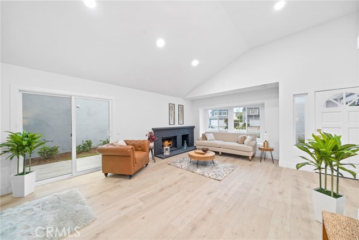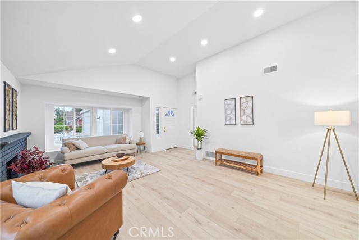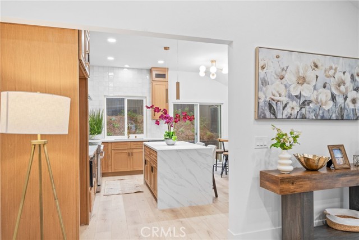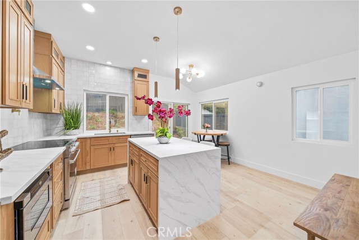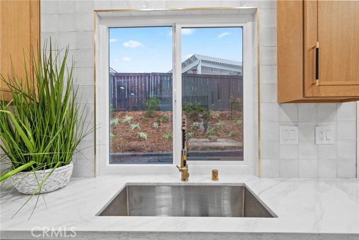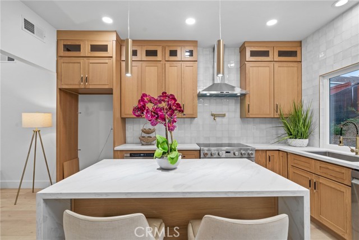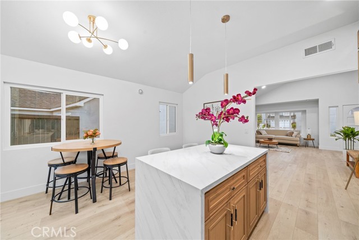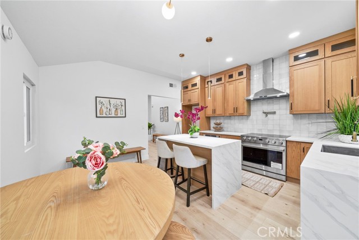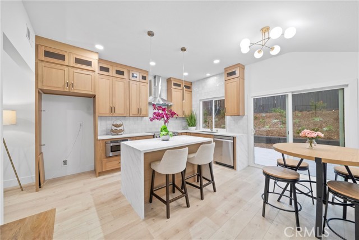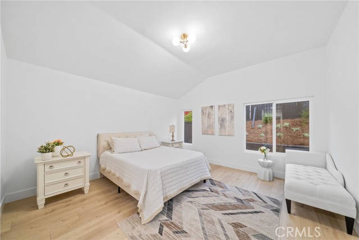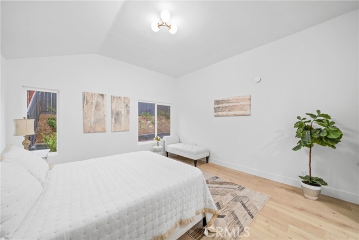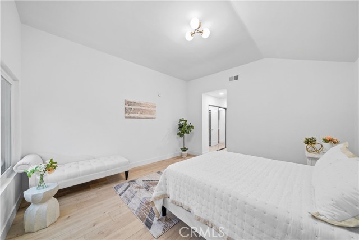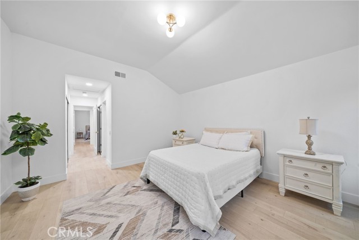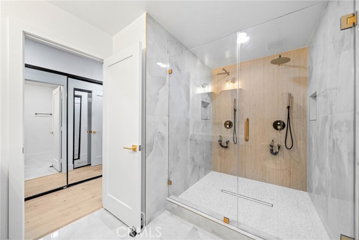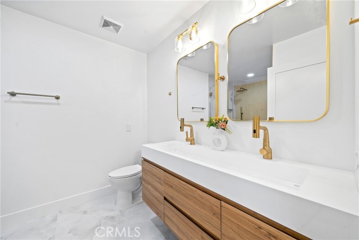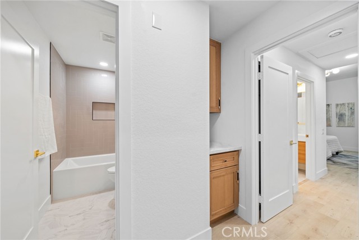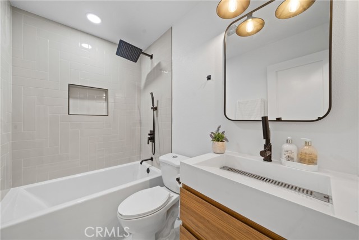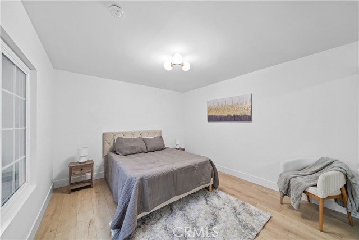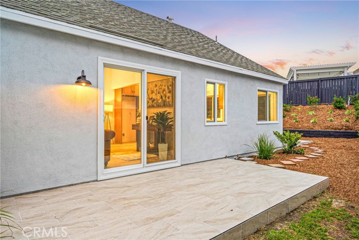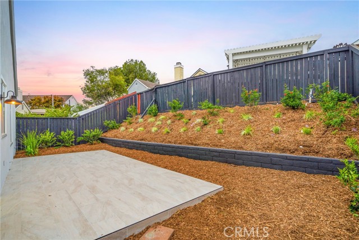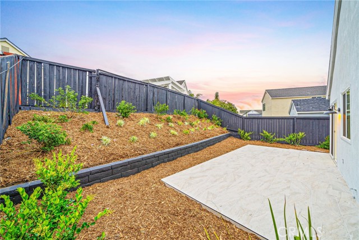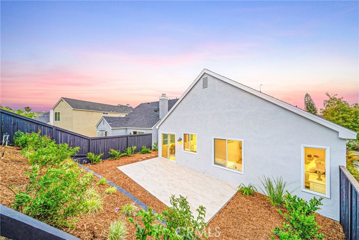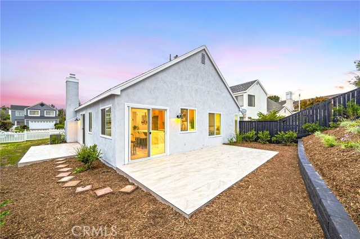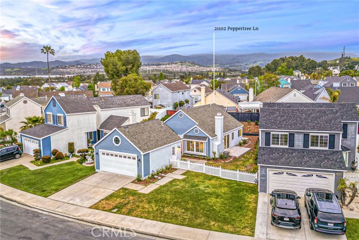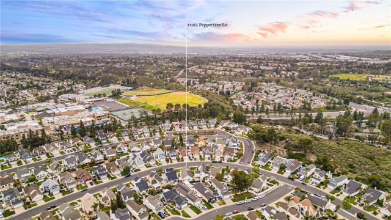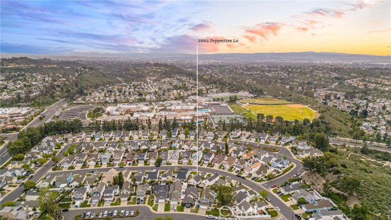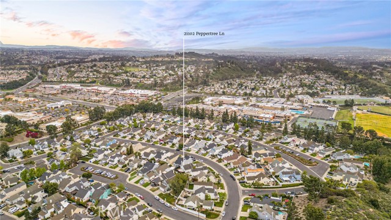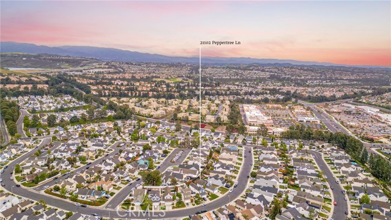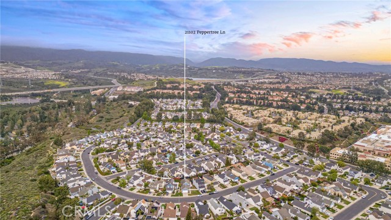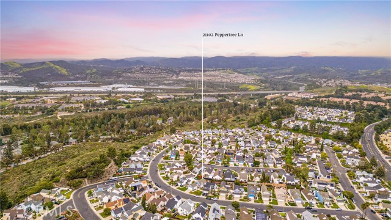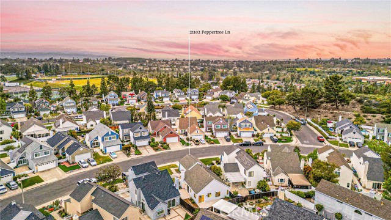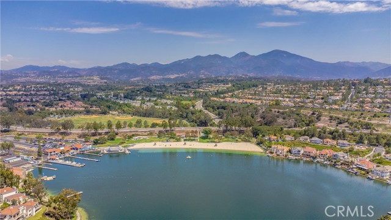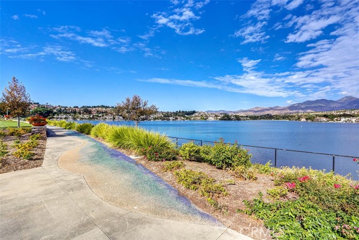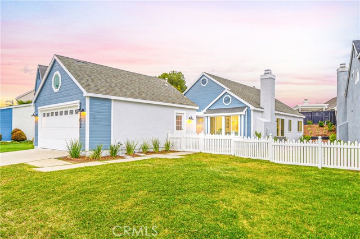Contact Xavier Gomez
Schedule A Showing
21102 Peppertree Lane, Mission Viejo, CA 92691
Priced at Only: $999,500
For more Information Call
Mobile: 714.478.6676
Address: 21102 Peppertree Lane, Mission Viejo, CA 92691
Property Photos
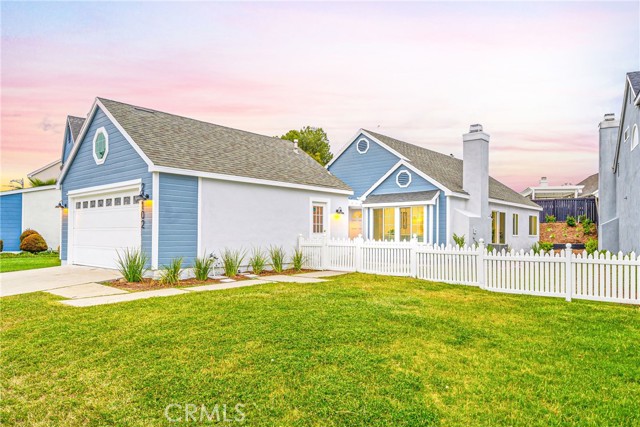
Property Location and Similar Properties
- MLS#: OC25091353 ( Single Family Residence )
- Street Address: 21102 Peppertree Lane
- Viewed: 6
- Price: $999,500
- Price sqft: $817
- Waterfront: Yes
- Wateraccess: Yes
- Year Built: 1983
- Bldg sqft: 1224
- Bedrooms: 2
- Total Baths: 2
- Full Baths: 2
- Garage / Parking Spaces: 4
- Days On Market: 29
- Additional Information
- County: ORANGE
- City: Mission Viejo
- Zipcode: 92691
- Subdivision: Evergreen Ridge (eve)
- District: Saddleback Valley Unified
- Elementary School: DELLAG
- Middle School: LAPAZ
- High School: TRAHIL
- Provided by: First Team Real Estate
- Contact: Beau Beau

- DMCA Notice
-
DescriptionPerhaps the BEST DEAL in all of Mission Viejo! A completely remodeled single level detached home on a great neighborhood interior street just minutes from fantastic schools, shopping dining and commuting options? A must see gem that could be the answer! Starting with great curb appeal, that includes a large grassy lawn, mature planting beds and a cute white picket fence that encloses the side yard, enter the home through the private side porch. Once inside youre struck by the overwhelming feeling of size from vaulted ceilings, with recessed lighting throughout, and the abundance of natural light. Starting with the living room, which is anchored by a cozy fireplace and has a bay window with views out to the front yard, this home has an exceptionally functional floor plan for its size and the formal dining room abuts a large eat in kitchen. With a sliding door out to the side yard from the dining/living rooms theres a great opportunity to enjoy indoor/outdoor living. Fully renovated the entertainers kitchen features all new cabinets, designer tile backsplash, quartz counters, which includes the center island with bar seating that has a countertop that flows all the way to the floor, all new stainless steel appliances and an abundance of prep and storage space. The breakfast counter bar island opens to a sizable casual eat in space which has a sliding door out to the back patio. Off the living spaces are two ample bedrooms which start with the primary suite which has vaulted ceilings and great light from large windows that look out onto the backyard. The primary ensuite is like stepping into a luxury resort spa with all new everything including a dual sink vanity, a step in shower and all new fixtures, lighting and hardware. A similarly finished guest bath leads to the second bedroom which has more amazing light from a large window looking out to the entry and side yard. An attached two car garage with laundry facilities and a two car driveway completes the residence. Situated on a great pride of ownership street in a well manicured HOA community and featuring Lake Mission Viejo HOA membership as well, enjoy all the best Mission Viejo and South Orange County has to offer. This is the one. Welcome Home.
Features
Accessibility Features
- No Interior Steps
Appliances
- Dishwasher
- Electric Range
- Disposal
- Microwave
- Range Hood
- Vented Exhaust Fan
Architectural Style
- Cape Cod
Assessments
- Unknown
Association Amenities
- Other
Association Fee
- 140.00
Association Fee2
- 28.00
Association Fee2 Frequency
- Monthly
Association Fee Frequency
- Monthly
Commoninterest
- Planned Development
Common Walls
- No Common Walls
Construction Materials
- Frame
- Stucco
- Wood Siding
Cooling
- Central Air
- Electric
Country
- US
Days On Market
- 13
Direction Faces
- West
Door Features
- Sliding Doors
Eating Area
- Breakfast Counter / Bar
- Breakfast Nook
- Dining Room
Electric
- Standard
Elementary School
- DELLAG
Elementaryschool
- Del Lago
Fencing
- Wood
Fireplace Features
- Living Room
- Gas
Flooring
- Tile
- Wood
Foundation Details
- Slab
Garage Spaces
- 2.00
Heating
- Central
- Natural Gas
High School
- TRAHIL
Highschool
- Trabuco Hills
Interior Features
- Built-in Features
- Cathedral Ceiling(s)
- Living Room Deck Attached
- Open Floorplan
- Quartz Counters
- Recessed Lighting
- Stone Counters
- Unfurnished
Laundry Features
- In Garage
Levels
- One
Living Area Source
- Assessor
Lockboxtype
- Supra
Lockboxversion
- Supra
Lot Features
- Back Yard
- Corners Marked
- Front Yard
- Landscaped
- Lawn
- Near Public Transit
- Patio Home
- Paved
- Sprinkler System
- Sprinklers In Front
- Sprinklers In Rear
- Yard
- Zero Lot Line
Middle School
- LAPAZ2
Middleorjuniorschool
- La Paz
Parcel Number
- 83748121
Parking Features
- Driveway
- Concrete
- Paved
- Garage
- Garage Faces Front
- Garage - Single Door
- Garage Door Opener
Patio And Porch Features
- Concrete
- Deck
- Patio
- Porch
- Front Porch
- See Remarks
- Slab
- Tile
Pool Features
- None
Postalcodeplus4
- 6603
Property Type
- Single Family Residence
Property Condition
- Turnkey
- Updated/Remodeled
Road Frontage Type
- City Street
Road Surface Type
- Paved
Roof
- Composition
- Shingle
School District
- Saddleback Valley Unified
Security Features
- Carbon Monoxide Detector(s)
- Smoke Detector(s)
Sewer
- Public Sewer
- Sewer Paid
Spa Features
- None
Subdivision Name Other
- Evergreen Ridge (EVE)
Uncovered Spaces
- 2.00
Utilities
- Cable Available
- Cable Connected
- Electricity Available
- Electricity Connected
- Natural Gas Available
- Natural Gas Connected
- Phone Available
- Phone Connected
- Sewer Available
- Sewer Connected
- Water Available
- Water Connected
View
- None
Water Source
- Public
Window Features
- Screens
Year Built
- 1983
Year Built Source
- Assessor

- Xavier Gomez, BrkrAssc,CDPE
- RE/MAX College Park Realty
- BRE 01736488
- Mobile: 714.478.6676
- Fax: 714.975.9953
- salesbyxavier@gmail.com



