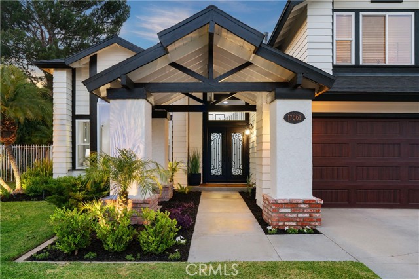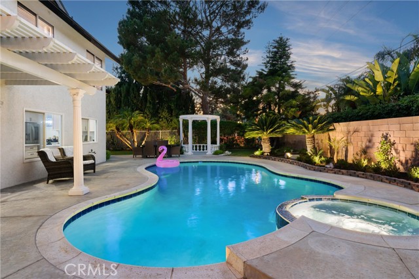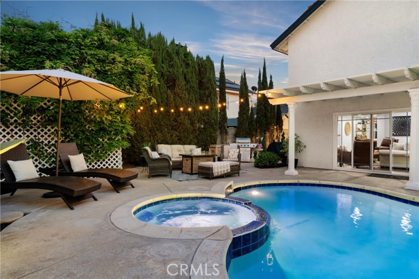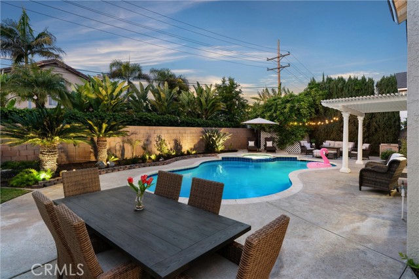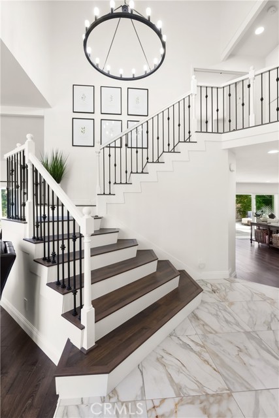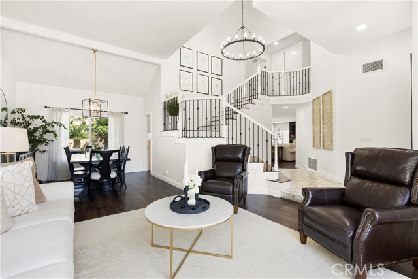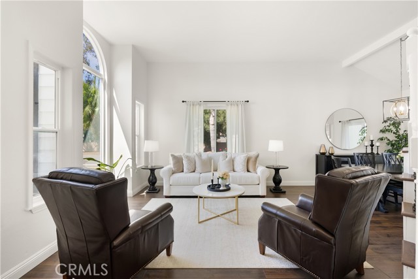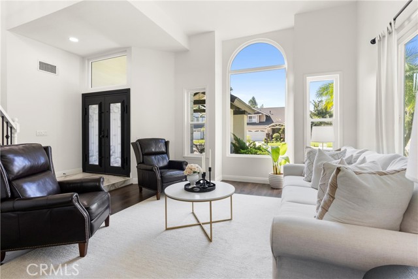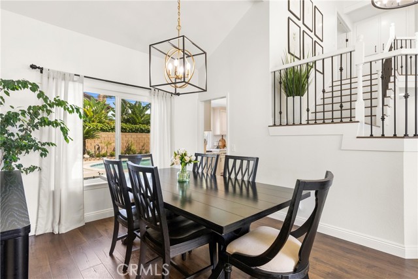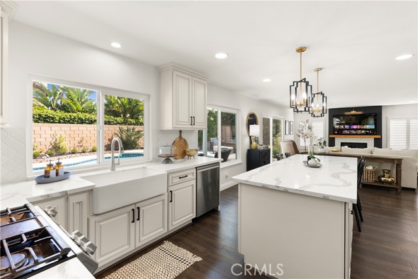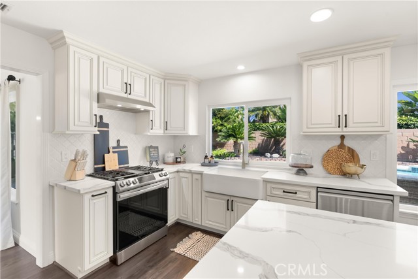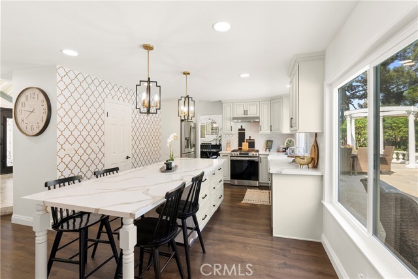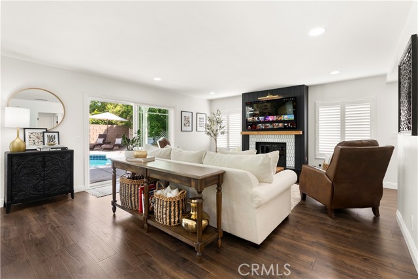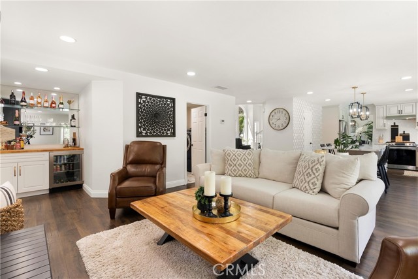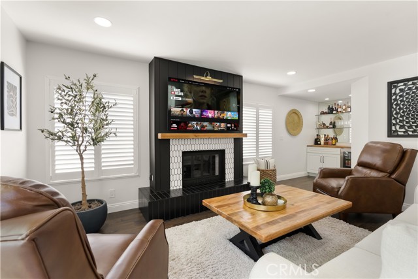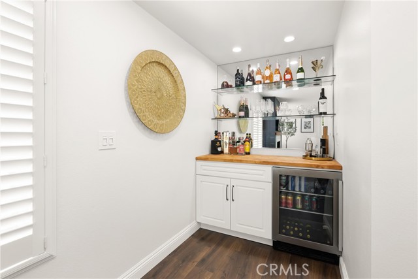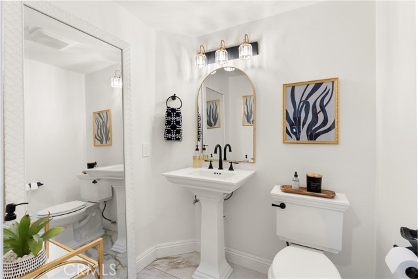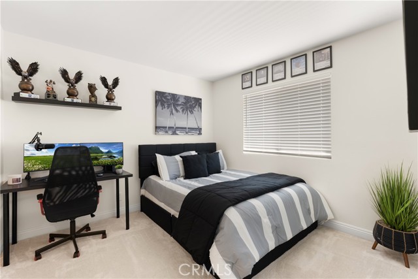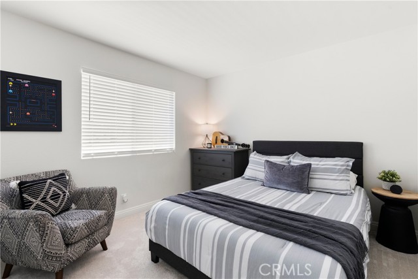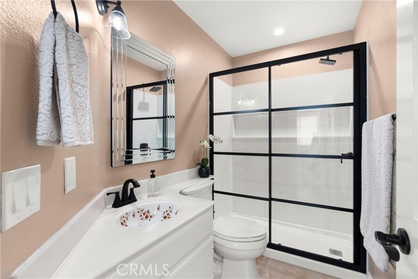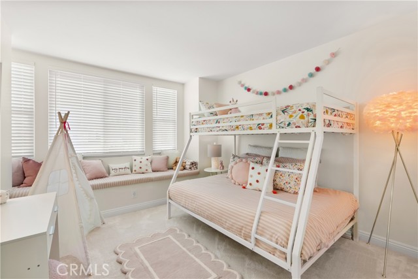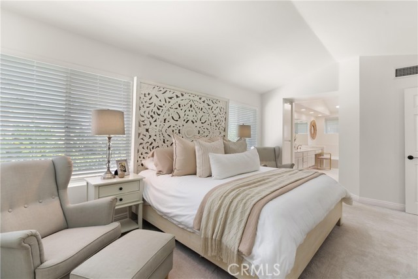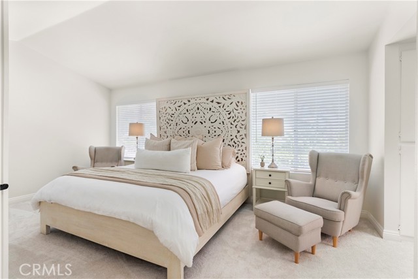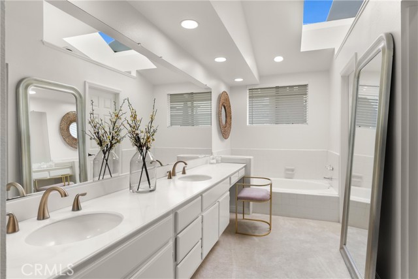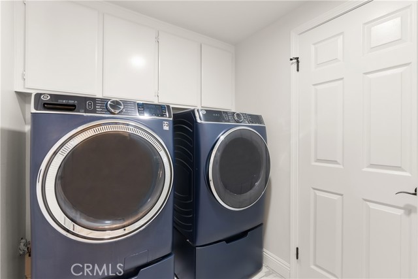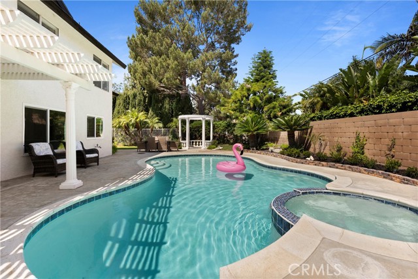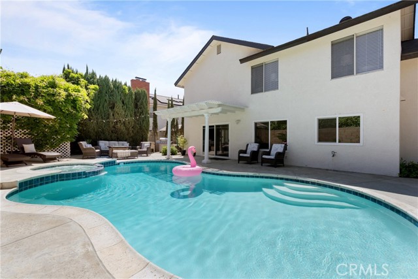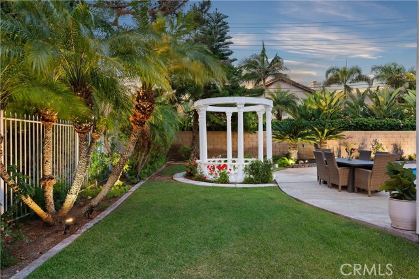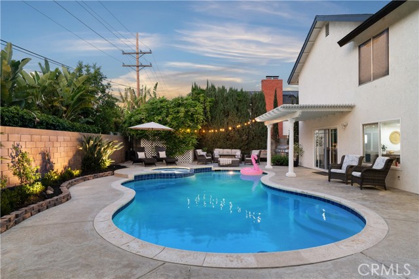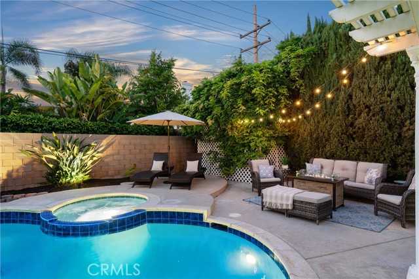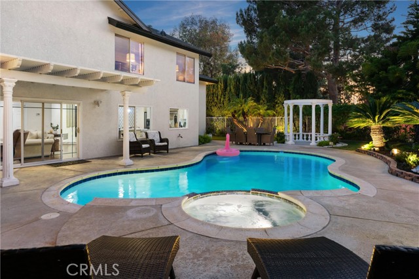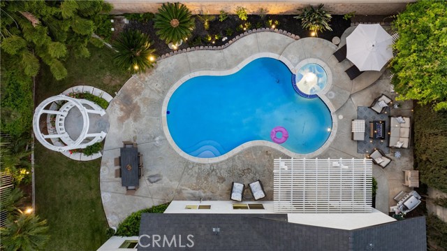Contact Xavier Gomez
Schedule A Showing
17561 Burkwood Circle, Yorba Linda, CA 92886
Priced at Only: $1,488,988
For more Information Call
Mobile: 714.478.6676
Address: 17561 Burkwood Circle, Yorba Linda, CA 92886
Property Photos
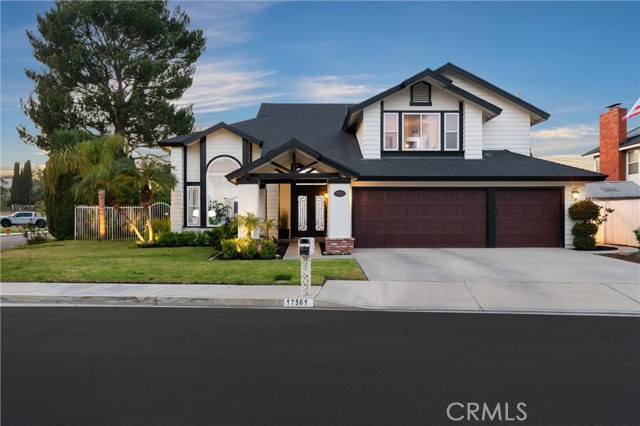
Property Location and Similar Properties
- MLS#: PW25088629 ( Single Family Residence )
- Street Address: 17561 Burkwood Circle
- Viewed: 1
- Price: $1,488,988
- Price sqft: $662
- Waterfront: Yes
- Wateraccess: Yes
- Year Built: 1983
- Bldg sqft: 2248
- Bedrooms: 4
- Total Baths: 3
- Full Baths: 2
- 1/2 Baths: 1
- Garage / Parking Spaces: 3
- Days On Market: 29
- Additional Information
- County: ORANGE
- City: Yorba Linda
- Zipcode: 92886
- Subdivision: Other (othr)
- District: Placentia Yorba Linda Unified
- Elementary School: VANBUR
- Middle School: KRAEME
- High School: VALENC
- Provided by: First Team Real Estate
- Contact: Shaun Shaun

- DMCA Notice
-
DescriptionWelcome to 17561 Burkwood Circle, a beautifully upgraded two story home ideally situated on a desirable corner lot in one of Yorba Lindas most sought after neighborhoods. This inviting residence offers 4 bedrooms, 3 bathrooms, and 2,248 square feet of stylish and functional living spaceperfectly designed for everyday living and memorable entertaining. As you arrive, you'll immediately notice the fresh exterior paint, new garage door, and striking double door entry, setting the tone for whats inside. Step through the entry into a spacious living room with soaring ceilings, filled with natural light and a sense of openness. Recent upgrades in the last two years include a refreshed staircase, new vinyl and tile flooring, and thoughtful design touches throughout. The heart of the home is the stunning updated kitchen, featuring beige cabinetry, quartz countertops, an arabesque tile backsplash, center island with seating, and stainless steel appliances. Whether you're enjoying morning coffee or preparing dinner with views of the sparkling backyard pool, this space is as functional as it is beautiful. Just off the kitchen is the cozy family room, where a reimagined fireplace and custom bar create the perfect atmosphere to relax, unwind, or entertain. A convenient half bath for guests and a dedicated laundry room are also located on the main level for added convenience. Head upstairs to discover all four bedrooms, newly carpeted and thoughtfully arranged for comfort and privacy. The primary suite is a true retreat, featuring a large walk in closet and a beautifully appointed ensuite bathroom with dual sinks, soaking tub, and separate walk in shower. Three additional bedrooms and an updated full bathroom ensure theres plenty of space for family, guests, or even a home office. Step outside to your own private oasisthe backyard has been carefully landscaped to create a relaxing and inviting escape. Enjoy sunny days by the pool and spa, dine al fresco on the patio, or simply unwind in the peaceful surroundings. Additional highlights include an attached 3 car garage, providing ample space for parking, storage, or even a workshop setup. With its generous layout, modern upgrades, and unbeatable location near top rated schools, parks, and local amenities, Burkwood Circle offers the perfect combination of comfort, elegance, and lifestyle.
Features
Appliances
- Disposal
- Gas Oven
- Gas Range
- Vented Exhaust Fan
Architectural Style
- Traditional
Assessments
- Unknown
Association Fee
- 0.00
Commoninterest
- None
Common Walls
- No Common Walls
Construction Materials
- Concrete
- Stucco
Cooling
- Central Air
Country
- US
Days On Market
- 23
Door Features
- Double Door Entry
Eating Area
- Dining Room
Elementary School
- VANBUR
Elementaryschool
- Van Buren
Fencing
- Block
Fireplace Features
- Family Room
Flooring
- Carpet
- Vinyl
Foundation Details
- Slab
Garage Spaces
- 3.00
Heating
- Central
High School
- VALENC
Highschool
- Valencia
Interior Features
- Bar
- Ceiling Fan(s)
- Pantry
- Quartz Counters
Laundry Features
- Individual Room
- Inside
Levels
- Two
Living Area Source
- Assessor
Lockboxtype
- None
Lot Features
- Corner Lot
- Sprinklers In Front
- Sprinklers In Rear
Middle School
- KRAEME
Middleorjuniorschool
- Kraemer
Parcel Number
- 34111158
Parking Features
- Driveway
- Garage
- Garage - Two Door
Patio And Porch Features
- Concrete
Pool Features
- Private
- Gas Heat
- In Ground
Postalcodeplus4
- 9011
Property Type
- Single Family Residence
Property Condition
- Turnkey
Road Frontage Type
- City Street
Roof
- Asphalt
School District
- Placentia-Yorba Linda Unified
Sewer
- Public Sewer
Spa Features
- Private
- In Ground
Subdivision Name Other
- Other
Utilities
- Cable Connected
- Electricity Connected
- Natural Gas Connected
- Phone Connected
- Sewer Connected
- Water Connected
View
- Neighborhood
Water Source
- Public
Year Built
- 1983
Year Built Source
- Public Records

- Xavier Gomez, BrkrAssc,CDPE
- RE/MAX College Park Realty
- BRE 01736488
- Mobile: 714.478.6676
- Fax: 714.975.9953
- salesbyxavier@gmail.com



