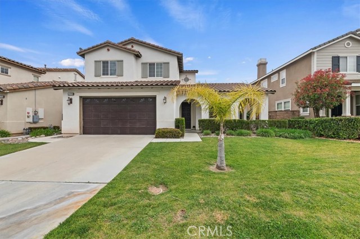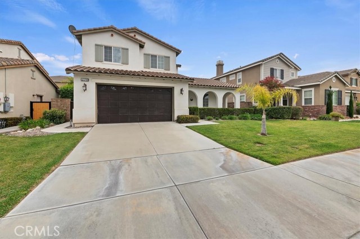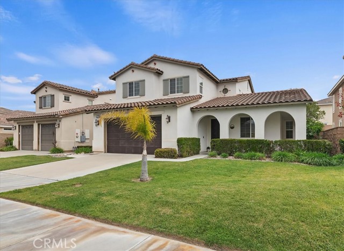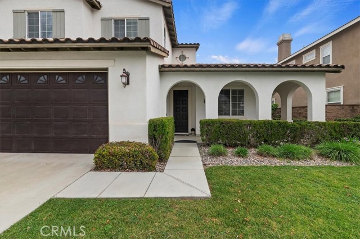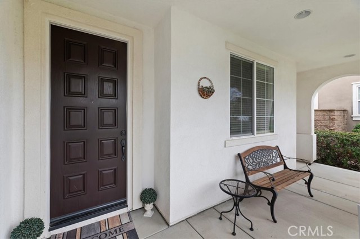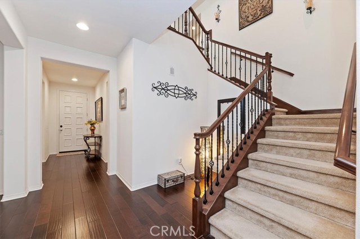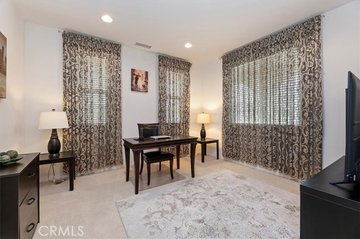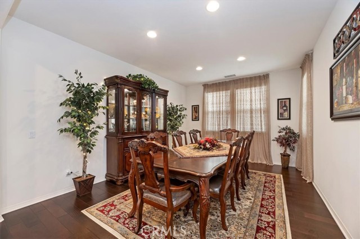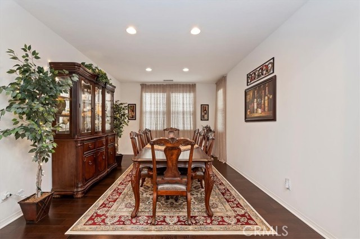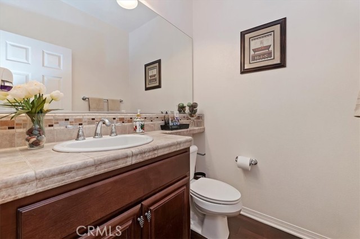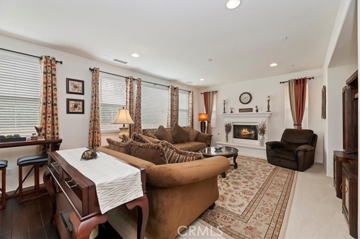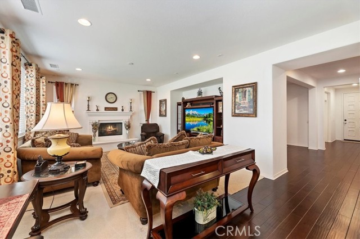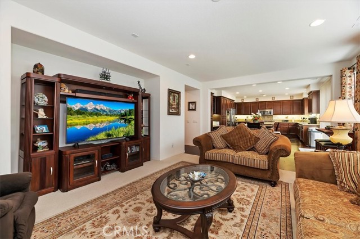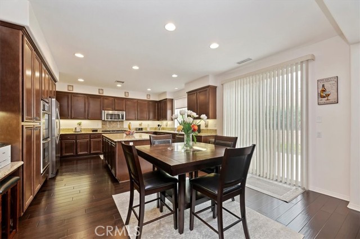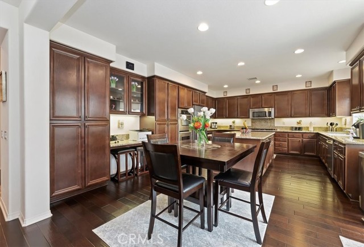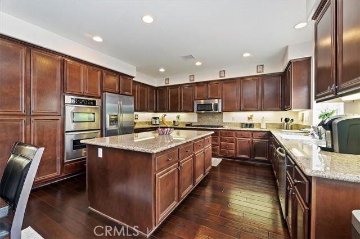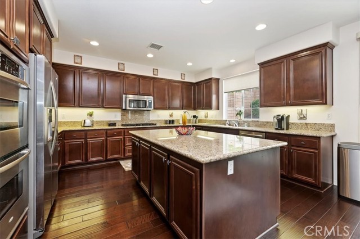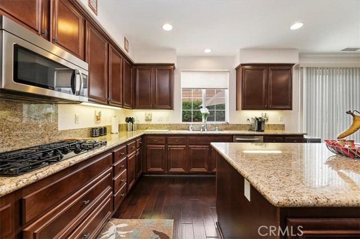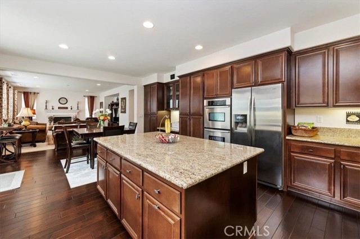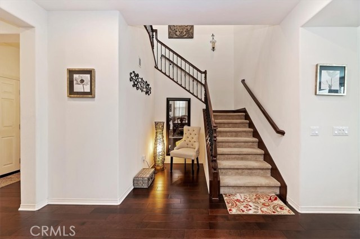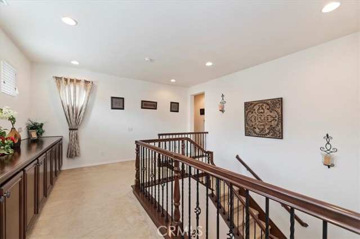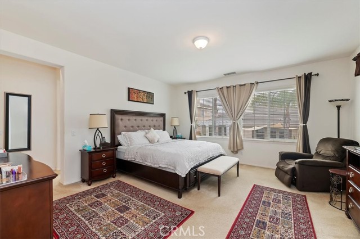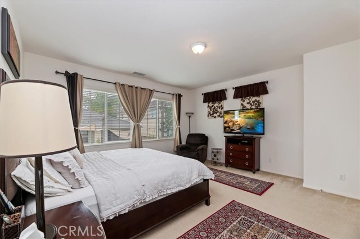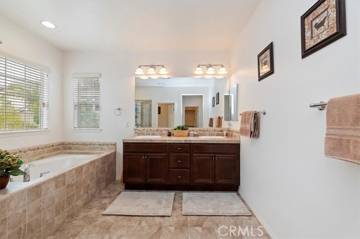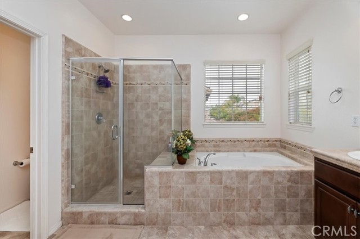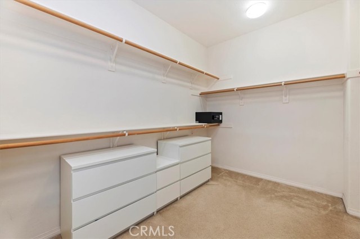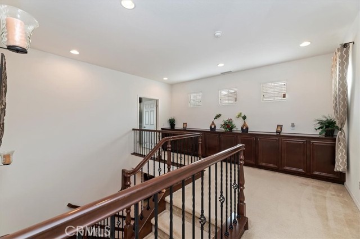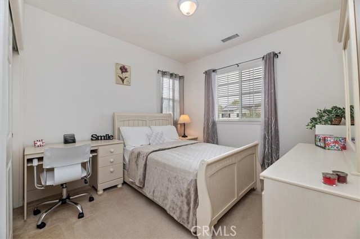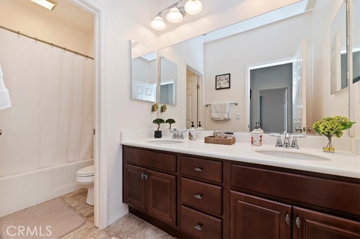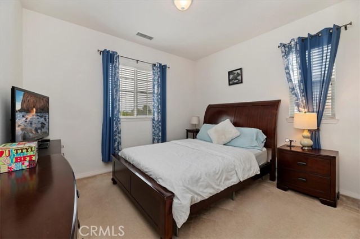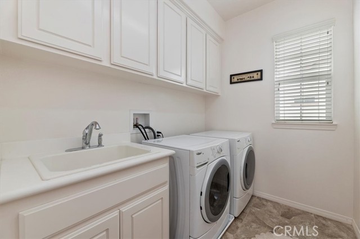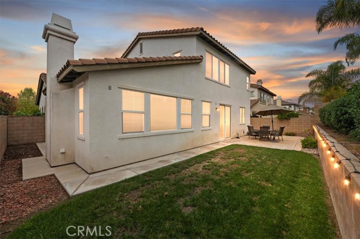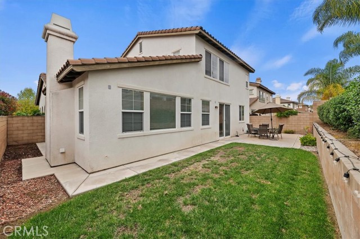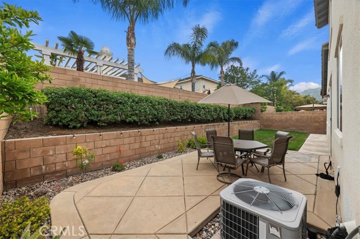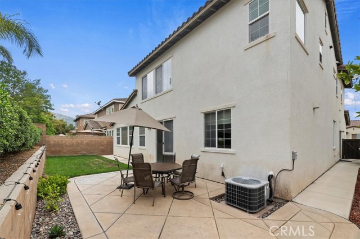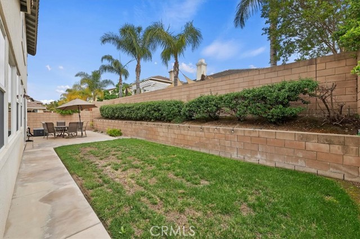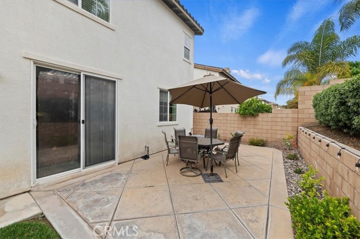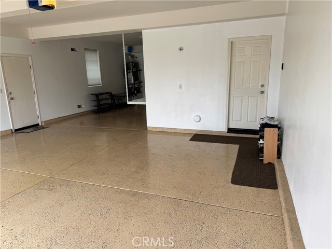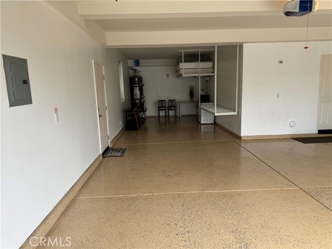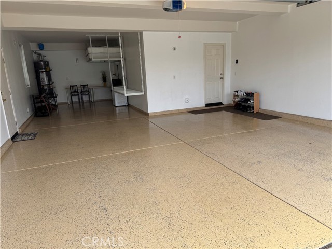Contact Xavier Gomez
Schedule A Showing
45798 Cloudburst Lane, Temecula, CA 92592
Priced at Only: $797,500
For more Information Call
Mobile: 714.478.6676
Address: 45798 Cloudburst Lane, Temecula, CA 92592
Property Photos
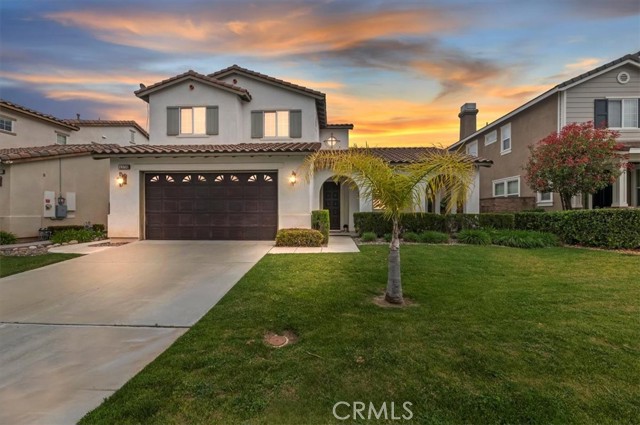
Property Location and Similar Properties
- MLS#: SW25092357 ( Single Family Residence )
- Street Address: 45798 Cloudburst Lane
- Viewed: 11
- Price: $797,500
- Price sqft: $300
- Waterfront: Yes
- Wateraccess: Yes
- Year Built: 2010
- Bldg sqft: 2654
- Bedrooms: 3
- Total Baths: 3
- Full Baths: 2
- 1/2 Baths: 1
- Garage / Parking Spaces: 6
- Days On Market: 243
- Additional Information
- County: RIVERSIDE
- City: Temecula
- Zipcode: 92592
- District: Temecula Unified
- Elementary School: LUISEN
- Middle School: GAERST
- High School: GREOAK
- Provided by: Dapple Grey Enterprises, Inc
- Contact: Paul Paul

- DMCA Notice
-
DescriptionLocation, Location Very well kept Wolf Creek home with only one owner who purchased it from the builder, Standard Pacific Homes. This is a beautiful home in a wonderful south Temecula community that is convenient to I 15 and all your social activities Pechanga Resort and Casino, Retail, Banking, Restaurants, Churches, Hospital, Old Town Temecula, Temecula Wine Country and Equestrian Communities. This home welcomes you with a wrap around loggia front porch, as you enter the home there is an office/living room space off to the right with double doors for privacy (possible 4th bedroom), high ceilings and beautiful engineered wood flooring. You pass the large dining room area on your way to the open concept family room and eat in kitchen. The kitchen is loaded with cabinet space, stainless steel appliances, a very large island with granite counters. Family room has fireplace with a gas connection. A wide staircase leads you to the second floor landing with a very long built in cabinet and open space providing separation between master and secondary bedrooms. The Master has a spacious bath with separate shower and large walk in closet. Secondary bedrooms are a good size and share the upstairs bath. Conviently, the separate laundry room is on the second floor. Sliding glass doors lead from the kitchen to the back yard patio and cement walk ways, grass area, block retaining wall, fruit trees and high walls create privacy. The back yard is equipped with drains to remove rain and can be connected to a gutter system. The Spacious 3 car tandem garage, has an epoxy painted floor, with hanging storage shelving, and a man door to the paved walk way along the side of the home. Garage door opener can be operated through an app. Brand NEW A/C unit with smart thermostats installed October 2025. This home has much to offer and is ready for your touches, visit the home today to see for yourself.
Features
Assessments
- Special Assessments
Association Amenities
- Pool
- Spa/Hot Tub
- Fire Pit
- Barbecue
- Outdoor Cooking Area
- Picnic Area
- Playground
- Biking Trails
- Hiking Trails
- Gym/Ex Room
- Recreation Room
- Meeting Room
Association Fee
- 52.00
Association Fee Frequency
- Monthly
Commoninterest
- Planned Development
Common Walls
- No Common Walls
Cooling
- Central Air
Country
- US
Days On Market
- 195
Eating Area
- Dining Room
- In Kitchen
Elementary School
- LUISEN
Elementaryschool
- Luiseno
Entry Location
- Front
Exclusions
- Furniture is negotiable
- and for sale with home or outside of escrow
Fireplace Features
- Family Room
Garage Spaces
- 3.00
Heating
- Central
High School
- GREOAK2
Highschool
- Great Oak
Inclusions
- Kitchen Refrigerator; Washer & Dryer; Window Treatments
- Ring Door Bell
Laundry Features
- Inside
Levels
- Two
Living Area Source
- Assessor
Lockboxtype
- Supra
Lockboxversion
- Supra BT LE
Lot Features
- Back Yard
- Front Yard
- Sprinkler System
Middle School
- GAERST
Middleorjuniorschool
- Gardner Erle Stanley
Parcel Number
- 962470002
Parking Features
- Driveway Up Slope From Street
- Garage
- Garage Faces Front
Pool Features
- Community
Postalcodeplus4
- 1297
Property Type
- Single Family Residence
School District
- Temecula Unified
Sewer
- Public Sewer
Uncovered Spaces
- 3.00
View
- Neighborhood
Views
- 11
Virtual Tour Url
- https://www.zillow.com/view-imx/1a04e360-d56d-4ce9-b32b-9e21f3b82abe?setAttribution=mls&wl=true&initialViewType=pano&utm_source=dashboard
Water Source
- Public
Window Features
- Blinds
- Drapes
Year Built
- 2010
Year Built Source
- Assessor

- Xavier Gomez, BrkrAssc,CDPE
- RE/MAX College Park Realty
- BRE 01736488
- Mobile: 714.478.6676
- Fax: 714.975.9953
- salesbyxavier@gmail.com



