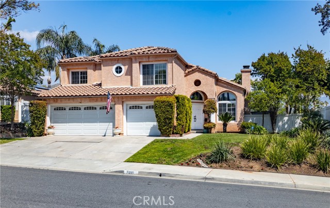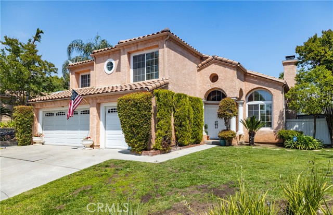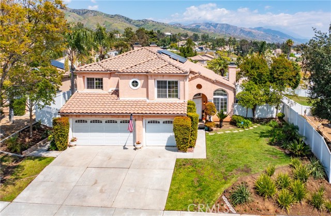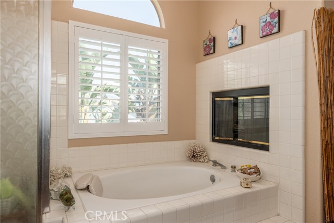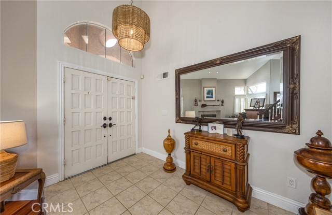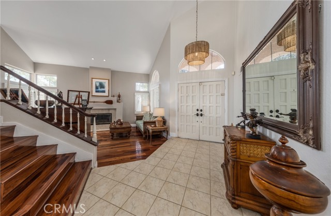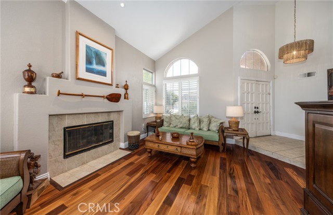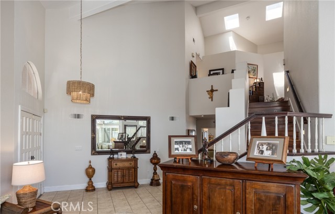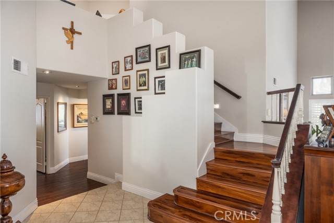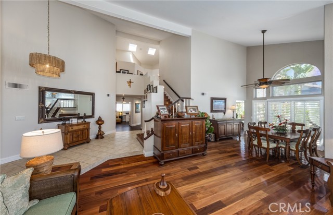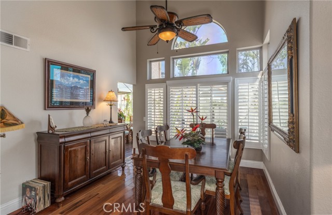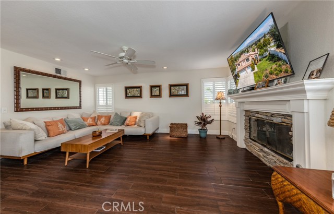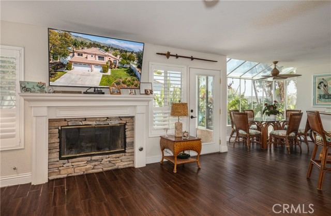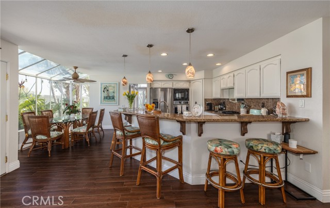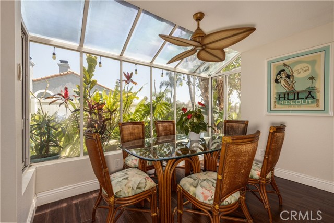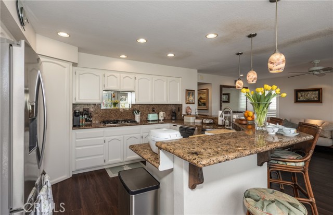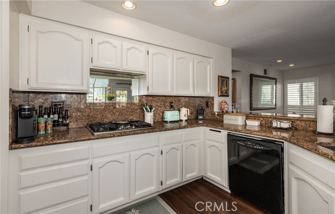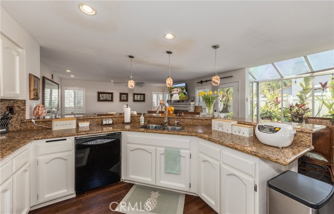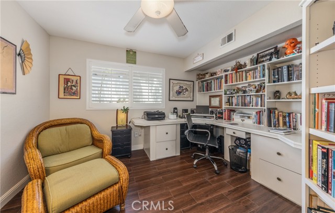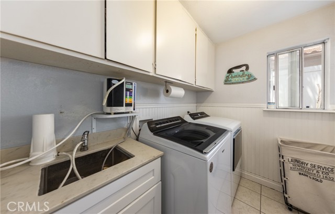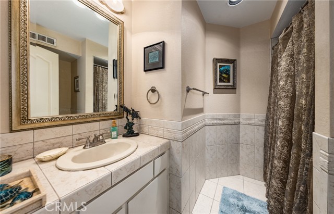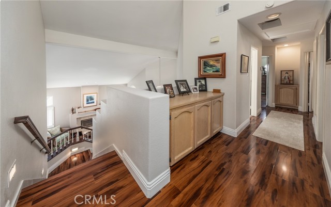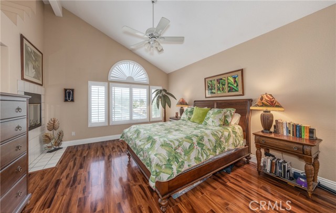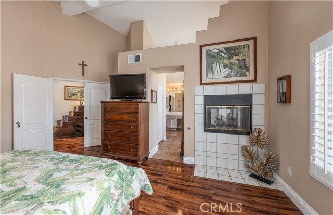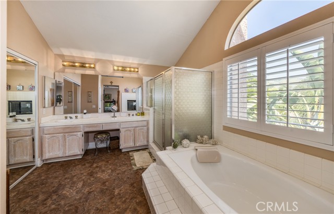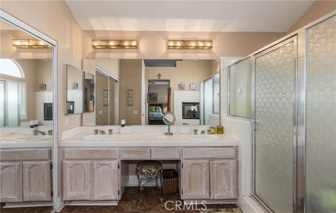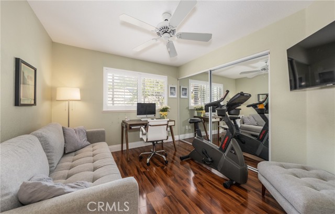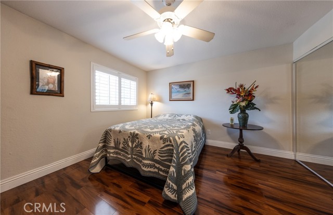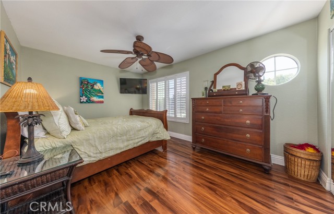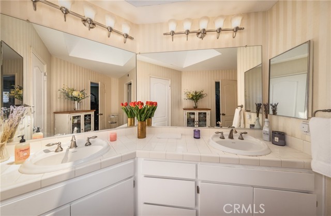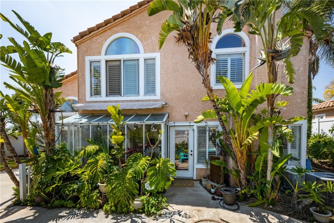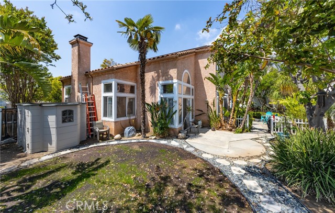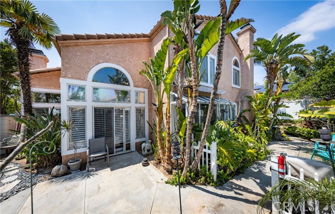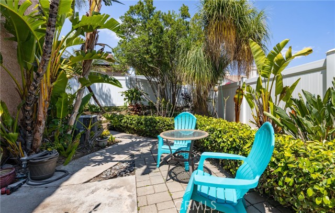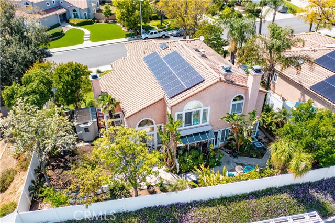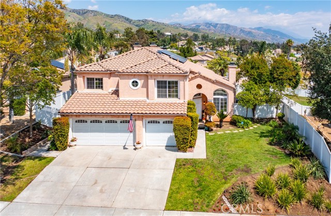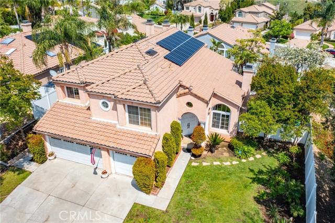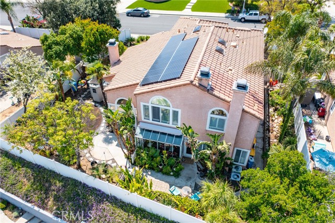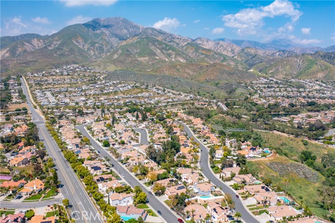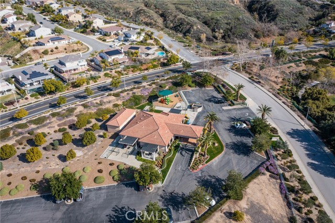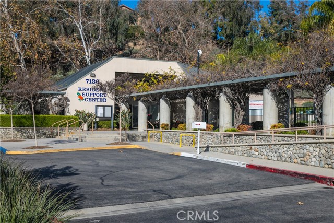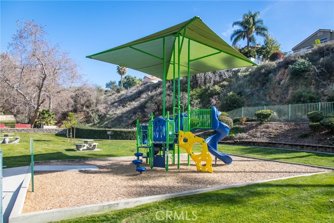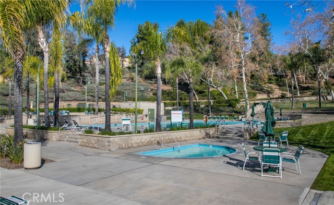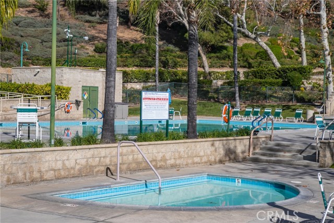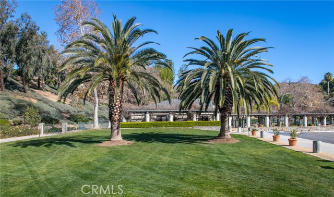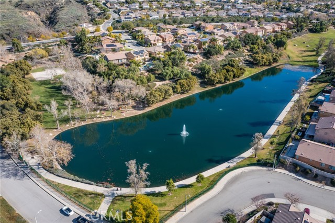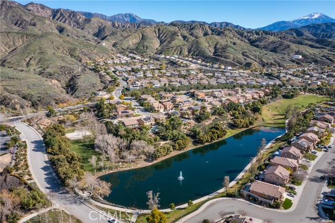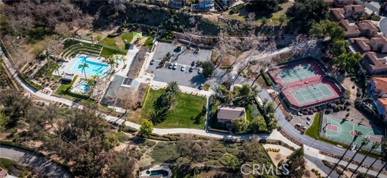Contact Xavier Gomez
Schedule A Showing
7081 Highland Spring Lane, Highland, CA 92346
Priced at Only: $717,000
For more Information Call
Mobile: 714.478.6676
Address: 7081 Highland Spring Lane, Highland, CA 92346
Property Photos
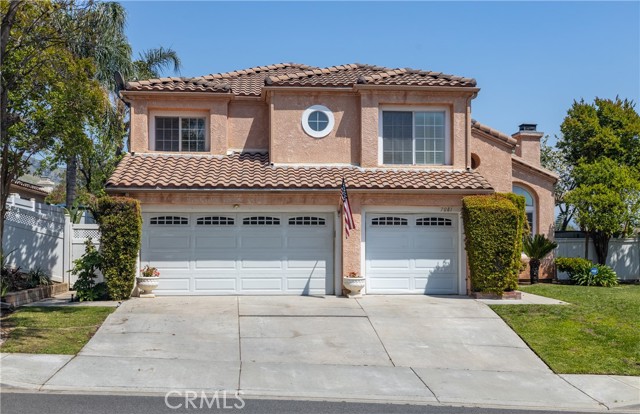
Property Location and Similar Properties
- MLS#: IG25093797 ( Single Family Residence )
- Street Address: 7081 Highland Spring Lane
- Viewed: 3
- Price: $717,000
- Price sqft: $255
- Waterfront: Yes
- Wateraccess: Yes
- Year Built: 1988
- Bldg sqft: 2812
- Bedrooms: 5
- Total Baths: 3
- Full Baths: 3
- Garage / Parking Spaces: 3
- Days On Market: 28
- Additional Information
- County: SAN BERNARDINO
- City: Highland
- Zipcode: 92346
- District: Redlands Unified
- Middle School: BEATTI
- Provided by: RE/MAX ADVANTAGE
- Contact: CHUCK CHUCK

- DMCA Notice
-
DescriptionGreat Opportunity to own this 5 bedroom 3 bath home in East Highlands Ranch. Located on a very quiet street with little traffic. This beauty has Formal Living room with fireplace and Dining room, Spacious Family room with fireplace open to the kitchen, roomy Family dining and breakfast bar. Lots of window and natural light especially in the family dining area with extra windows looking on on rear garden area. Spacious kitchen is fully appointed with built ins granite counters. Very Spacious Downstairs bedroom currently used for home office and has a bath with shower. Downstairs separate laundry room with utility sink. Upstairs there are 3 nice bedrooms to the front of the home and nice Jack and Jill bathroom . A very nice Primary bedroom with a dual fireplace to enjoy while relaxing in bed or spacious soaking tub. Separate Shower and a walk in closet. Scenic view of the local mountains from primary bedroom Rear yard has a large shed that stays and very private setting. All 3 skylights where recently replaced with new ones. Vinyl fencing all around. Home has dual central air units. 3 car garage with roll up doors. Redlands School district. East Highland ranch offers a lot of amenities. 2 pool/spa facilities pickleball and tennis courts. baseball field soccer field. Catch and release fishing lake. Lots of walking and trails. Highland is a growing community with new a new Costco many new Restaurants, Shopping. Home has easy access to 210 Freeway and just below 330 access to Mountains. See it today
Features
Appliances
- Built-In Range
- Dishwasher
- Double Oven
- Disposal
- Microwave
- Water Heater
Architectural Style
- Mediterranean
Assessments
- Unknown
Association Amenities
- Pickleball
- Pool
- Spa/Hot Tub
- Barbecue
- Picnic Area
- Playground
- Tennis Court(s)
- Other Courts
- Biking Trails
- Hiking Trails
- Clubhouse
Association Fee
- 158.00
Association Fee Frequency
- Monthly
Commoninterest
- None
Common Walls
- No Common Walls
Construction Materials
- Frame
- Stucco
Cooling
- Central Air
- Dual
- Whole House Fan
Country
- US
Days On Market
- 18
Direction Faces
- West
Door Features
- Double Door Entry
- Mirror Closet Door(s)
Eating Area
- Area
- Breakfast Nook
- Dining Room
Entry Location
- front
Exclusions
- Entry light and and master bedroom ceiling fan- They will be replaced
Fencing
- Vinyl
Fireplace Features
- Family Room
- Living Room
- Primary Bedroom
Flooring
- Laminate
- Tile
- Wood
Foundation Details
- Slab
Garage Spaces
- 3.00
Heating
- Central
Interior Features
- Ceiling Fan(s)
- Granite Counters
- Recessed Lighting
Laundry Features
- Gas & Electric Dryer Hookup
- Individual Room
- Inside
- Washer Hookup
Levels
- Two
Living Area Source
- Assessor
Lockboxtype
- None
Lot Features
- Back Yard
- Front Yard
- Landscaped
- Lawn
- Lot 6500-9999
- Rectangular Lot
- Sprinkler System
- Sprinklers In Front
- Sprinklers In Rear
- Sprinklers Timer
Middle School
- BEATTI
Middleorjuniorschool
- Beattie
Parcel Number
- 0288471330000
Parking Features
- Direct Garage Access
- Driveway
- Garage Faces Front
- Garage - Single Door
- Garage - Two Door
- Garage Door Opener
Patio And Porch Features
- Concrete
Pool Features
- Association
Postalcodeplus4
- 5457
Property Type
- Single Family Residence
Property Condition
- Turnkey
Road Frontage Type
- City Street
Road Surface Type
- Paved
School District
- Redlands Unified
Security Features
- Carbon Monoxide Detector(s)
- Smoke Detector(s)
Sewer
- Public Sewer
Spa Features
- Association
Utilities
- Electricity Connected
- Natural Gas Connected
- Sewer Connected
- Water Connected
View
- Hills
Virtual Tour Url
- https://www.zillow.com/view-imx/51ca14cf-96af-4108-908e-8062eb251c59?setAttribution=mls&wl=true&initialViewType=pano&utm_source=dashboard
Water Source
- Public
Window Features
- Double Pane Windows
- Plantation Shutters
Year Built
- 1988
Year Built Source
- Assessor

- Xavier Gomez, BrkrAssc,CDPE
- RE/MAX College Park Realty
- BRE 01736488
- Mobile: 714.478.6676
- Fax: 714.975.9953
- salesbyxavier@gmail.com



