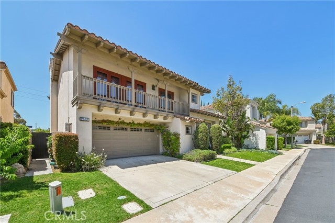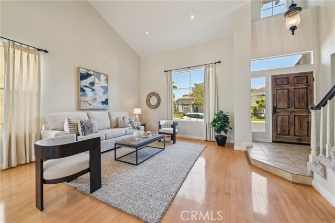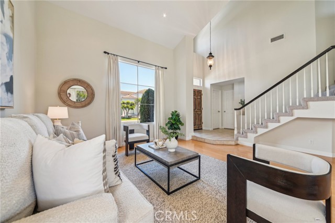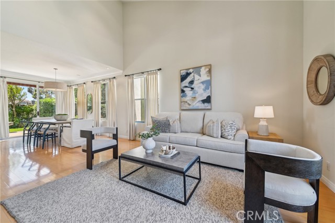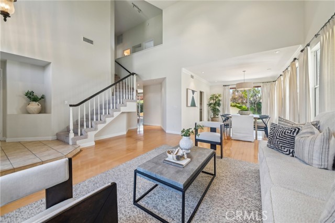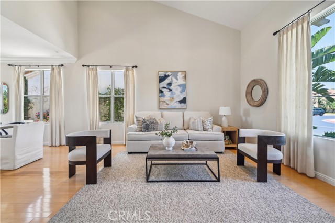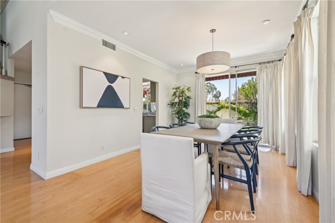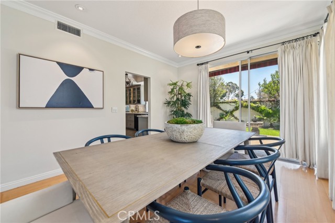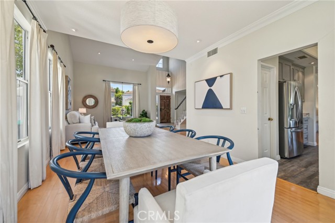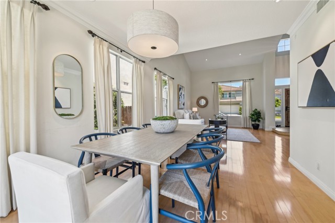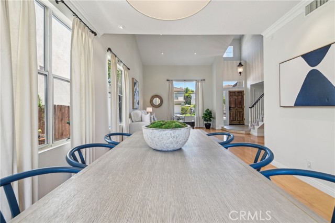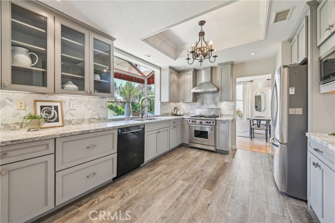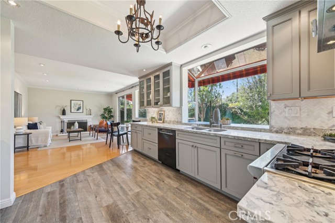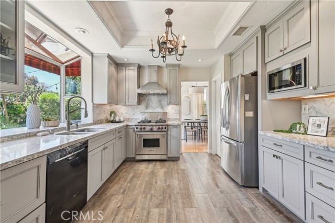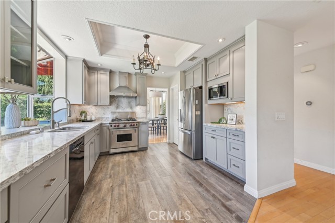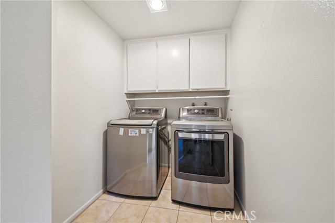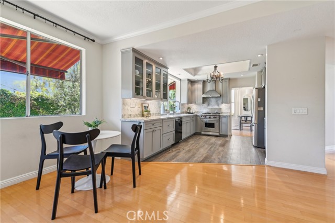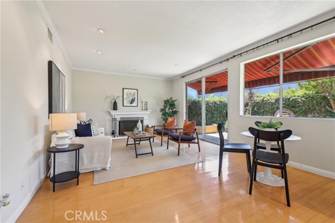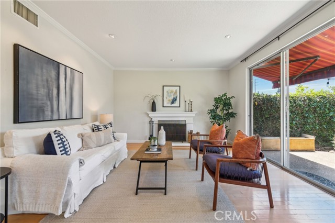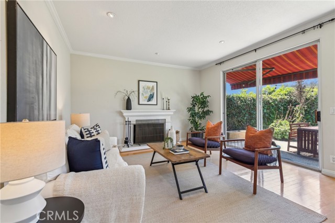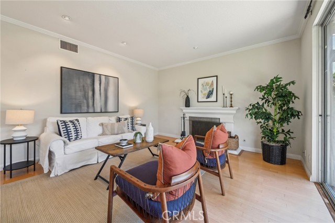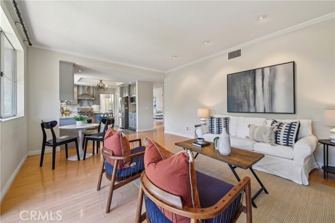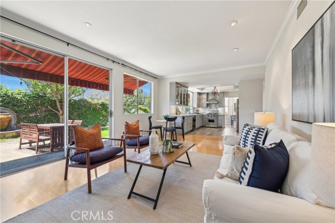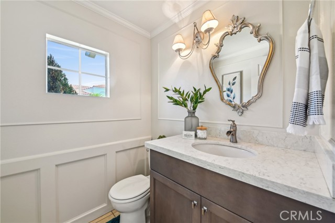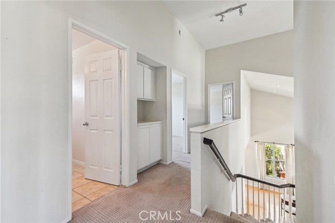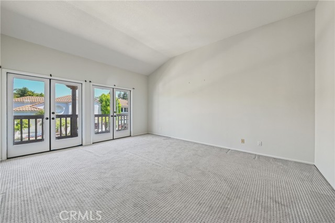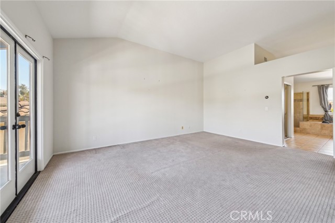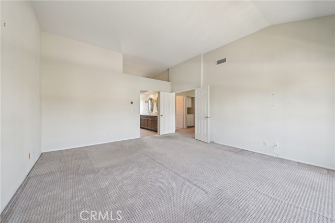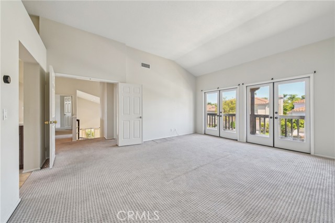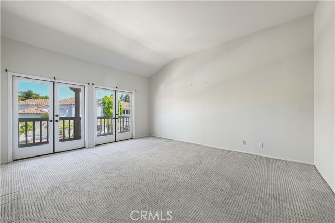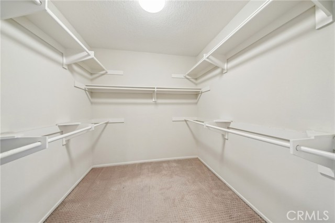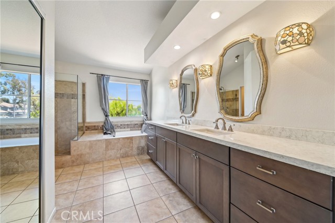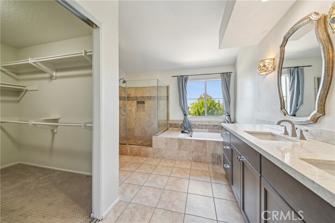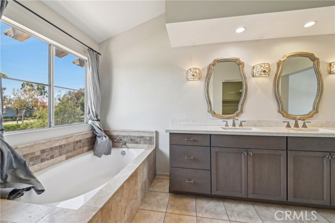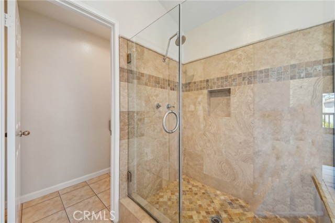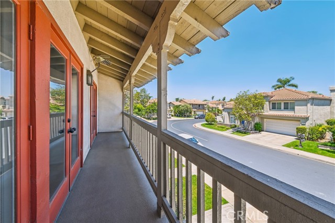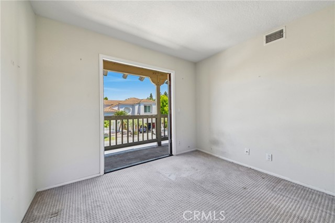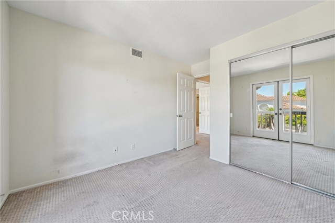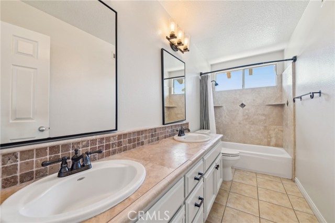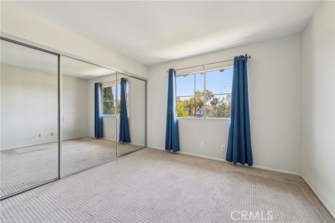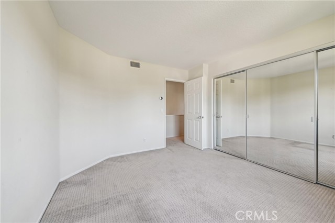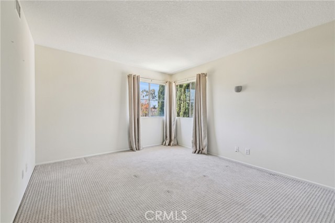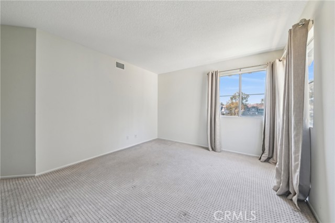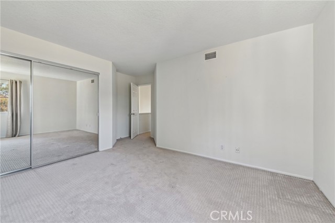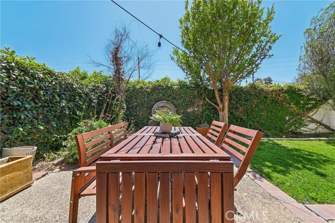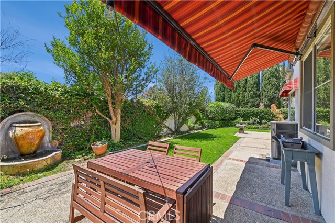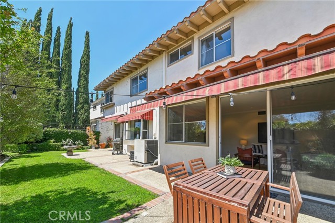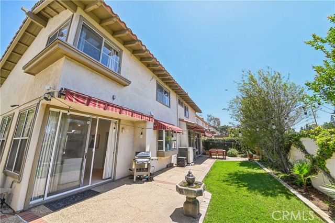Contact Xavier Gomez
Schedule A Showing
2302 San Leandro, Tustin, CA 92782
Priced at Only: $1,699,000
For more Information Call
Mobile: 714.478.6676
Address: 2302 San Leandro, Tustin, CA 92782
Property Photos
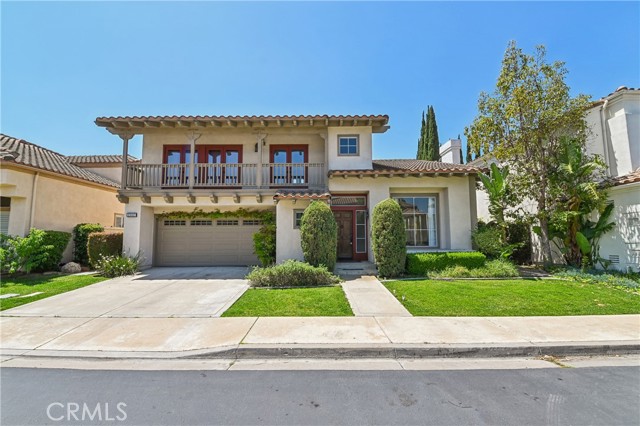
Property Location and Similar Properties
- MLS#: OC25093968 ( Single Family Residence )
- Street Address: 2302 San Leandro
- Viewed: 1
- Price: $1,699,000
- Price sqft: $686
- Waterfront: No
- Year Built: 1989
- Bldg sqft: 2476
- Bedrooms: 4
- Total Baths: 3
- Full Baths: 2
- 1/2 Baths: 1
- Garage / Parking Spaces: 2
- Days On Market: 36
- Additional Information
- County: ORANGE
- City: Tustin
- Zipcode: 92782
- Subdivision: Maricopa (marc)
- District: Tustin Unified
- Elementary School: TUSRAN
- Middle School: PIONEE
- High School: BECKMA
- Provided by: eHomes
- Contact: Cody Cody

- DMCA Notice
-
DescriptionExperience modern luxury living in this exquisitely upgraded home designed to impress even the most discerning buyer. Located in the highly exclusive and coveted Maricopa gated community in Tustin Ranch, this stunning property offers unparalleled privacy, security, and resort style living. Every detail has been thoughtfully crafted with quality and style in mind, showcasing an investment of thousands of dollars in premium enhancements. The heart of the home is a sleek and sophisticated gourmet kitchen, featuring elegant custom wood cabinetry, pristine light Caesar stone countertops, a professional grade stainless steel Wolf range and range hood, built in microwave, and a highly desired walk in pantry. Soft close drawers and doors add to the kitchens seamless and refined functionality. The spacious dining area opens to a beautifully landscaped backyard through sliding glass doors, creating the perfect indoor outdoor flow. An entertainers dream, the backyard features an inviting patio, tranquil water features, and elegant exterior lighting. For added comfort and shade, enjoy two remote controlled electric awnings located at each sliding door. Perfect for sunny days and al fresco gatherings! Inside, a newer high efficiency, three zone air conditioning system with individual thermostats ensures personalized climate control throughout the home. Custom recessed directional lighting enhances the ambiance and provides perfect illumination for showcasing artwork and dcor. The master suite offers a true retreat, with a luxurious bathroom complete with upgraded cabinetry, Caesar stone countertops, an oversized soaking tub, and a separate walk in shower for ultimate relaxation. This home also includes a 2 car garage with a full size driveway for ample parking, along with a separate laundry room for convenience. One of the standout features of this property is its solar panel system, offering energy efficiency and potential cost savings for years to come. Residents enjoy access to community amenities, including a sparkling pool and relaxing spa. Located within the boundaries of award winning schools, Tustin Ranch Elementary, Pioneer Middle, and Beckman High, this home is ideal for families seeking quality education. You'll also appreciate the convenience of being within walking distance to shopping, dining, and the popular Tustin Market Place. With easy access to the 5 and 55 freeways, as well as the 241 and 261 toll roads, commuting is a breeze.
Features
Appliances
- Dishwasher
- Gas Range
- Microwave
- Refrigerator
- Water Heater
Architectural Style
- Mediterranean
Assessments
- None
Association Amenities
- Pool
- Spa/Hot Tub
Association Fee
- 205.00
Association Fee Frequency
- Monthly
Commoninterest
- Planned Development
Common Walls
- No Common Walls
Construction Materials
- Stucco
Cooling
- Central Air
Country
- US
Eating Area
- Dining Room
Elementary School
- TUSRAN
Elementaryschool
- Tustin Ranch
Fencing
- Block
- Masonry
Fireplace Features
- Living Room
- Gas
Flooring
- Bamboo
- Carpet
- Tile
Foundation Details
- Slab
Garage Spaces
- 2.00
Heating
- Central
High School
- BECKMA
Highschool
- Beckman
Interior Features
- High Ceilings
- Stone Counters
Laundry Features
- Dryer Included
- Gas & Electric Dryer Hookup
- Gas Dryer Hookup
- Individual Room
- Inside
- Washer Hookup
- Washer Included
Levels
- Two
Living Area Source
- Assessor
Lockboxtype
- Combo
Lot Features
- 0-1 Unit/Acre
Middle School
- PIONEE
Middleorjuniorschool
- Pioneer
Parcel Number
- 50027218
Parking Features
- Direct Garage Access
- Driveway
- Garage Faces Front
Patio And Porch Features
- Concrete
Pool Features
- Association
- Community
- Heated
Postalcodeplus4
- 8809
Property Type
- Single Family Residence
Property Condition
- Turnkey
Roof
- Clay
School District
- Tustin Unified
Security Features
- Automatic Gate
- Fire and Smoke Detection System
- Gated Community
- Security System
Sewer
- Public Sewer
Spa Features
- Association
- Community
Subdivision Name Other
- Maricopa (MARC)
Utilities
- Cable Connected
- Electricity Connected
- Natural Gas Connected
- Phone Connected
- Sewer Connected
- Water Connected
View
- Neighborhood
Water Source
- Public
Window Features
- Double Pane Windows
- Drapes
Year Built
- 1989
Year Built Source
- Assessor

- Xavier Gomez, BrkrAssc,CDPE
- RE/MAX College Park Realty
- BRE 01736488
- Mobile: 714.478.6676
- Fax: 714.975.9953
- salesbyxavier@gmail.com



