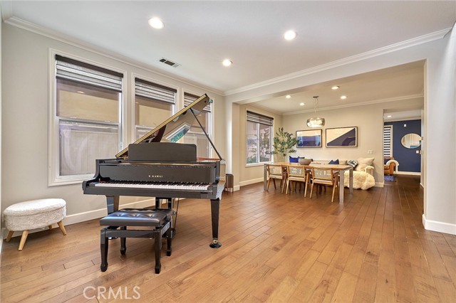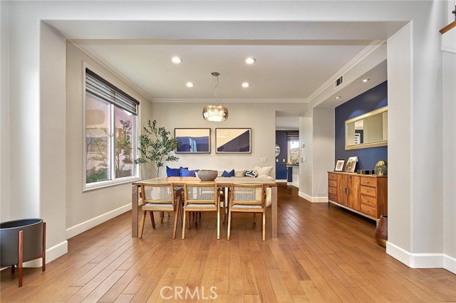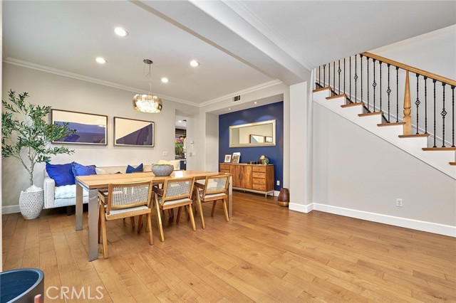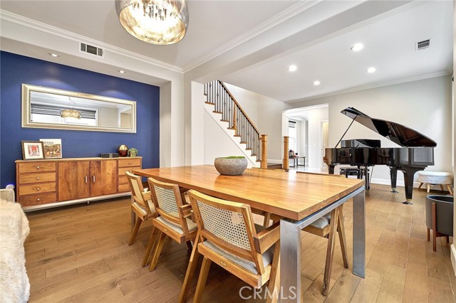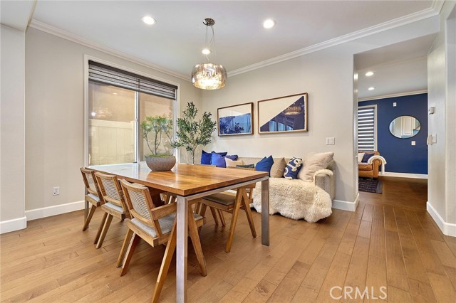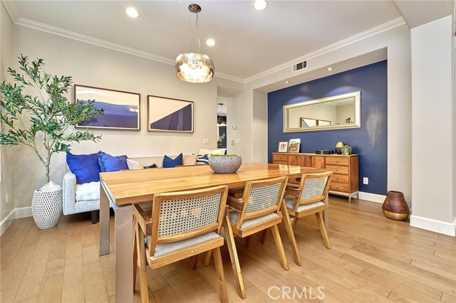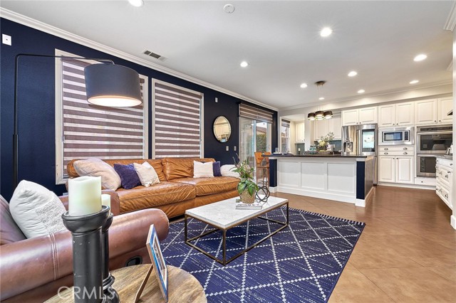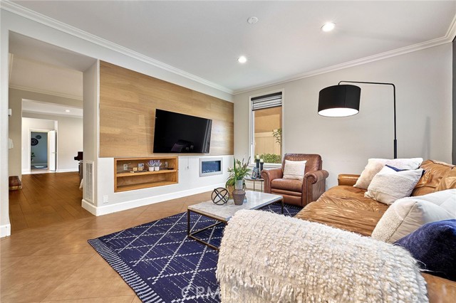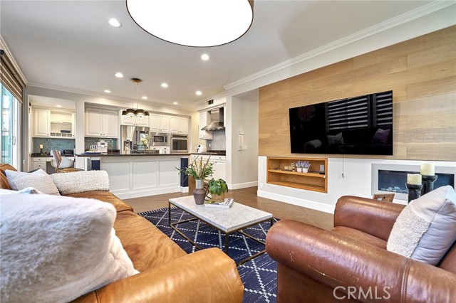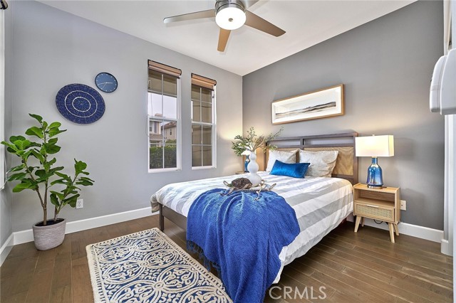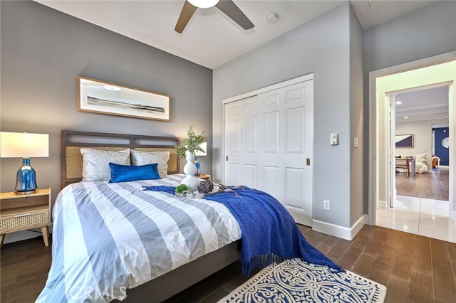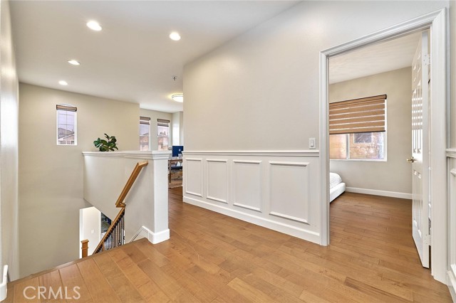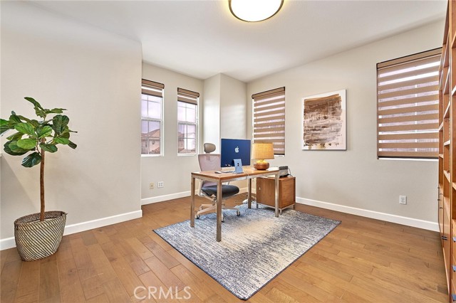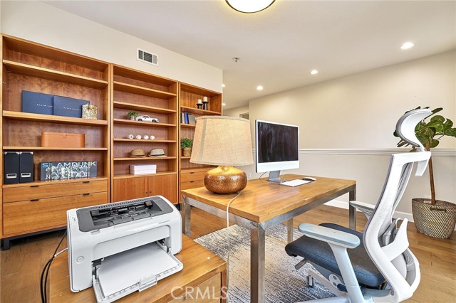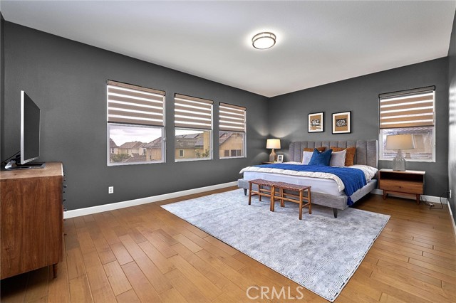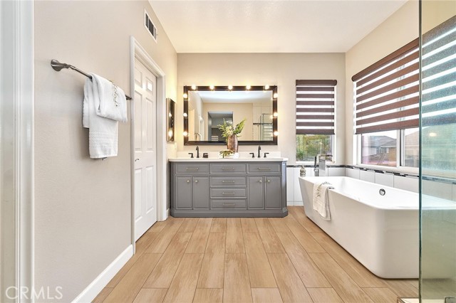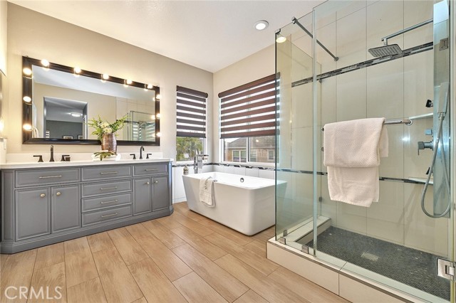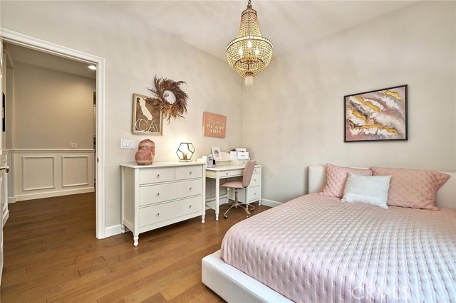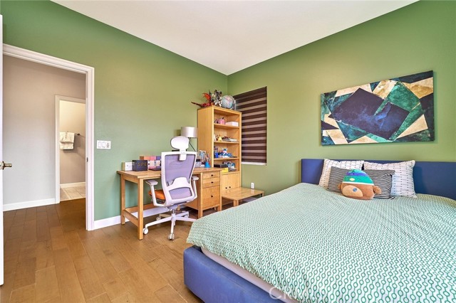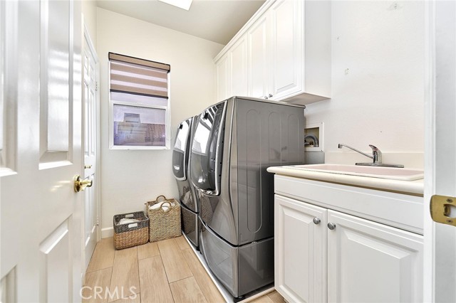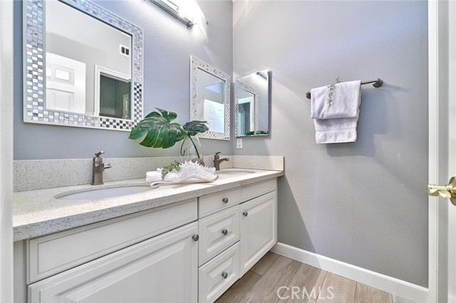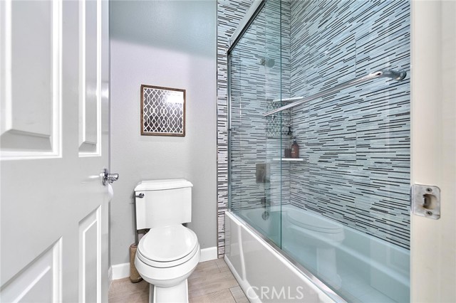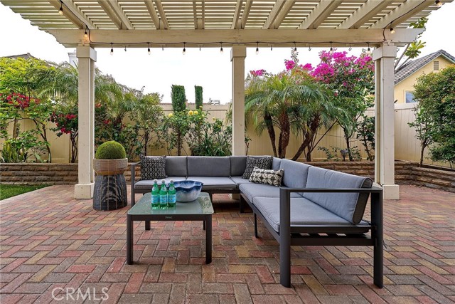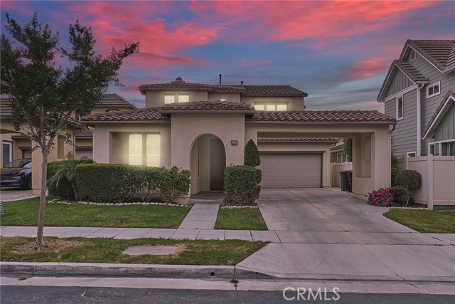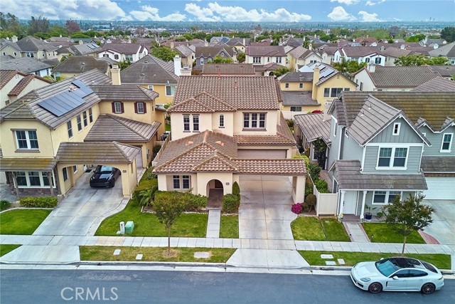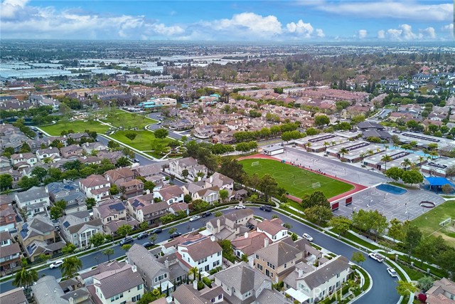Contact Xavier Gomez
Schedule A Showing
2050 Northam Drive, Fullerton, CA 92833
Priced at Only: $1,890,000
For more Information Call
Mobile: 714.478.6676
Address: 2050 Northam Drive, Fullerton, CA 92833
Property Photos
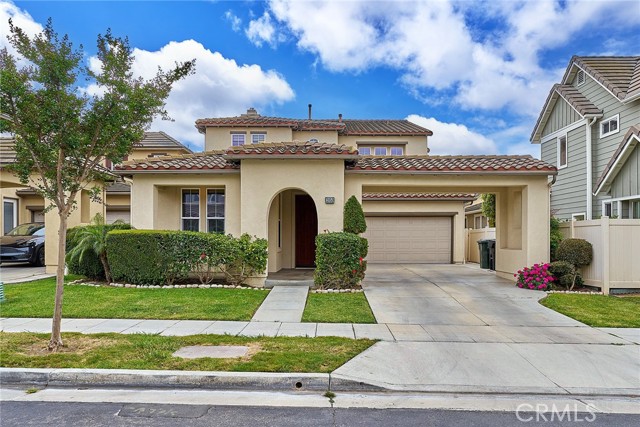
Property Location and Similar Properties
- MLS#: PW25093856 ( Single Family Residence )
- Street Address: 2050 Northam Drive
- Viewed: 4
- Price: $1,890,000
- Price sqft: $689
- Waterfront: Yes
- Wateraccess: Yes
- Year Built: 2002
- Bldg sqft: 2743
- Bedrooms: 4
- Total Baths: 3
- Full Baths: 3
- Garage / Parking Spaces: 3
- Days On Market: 26
- Additional Information
- County: ORANGE
- City: Fullerton
- Zipcode: 92833
- Subdivision: Marston (mars)
- District: Fullerton Joint Union High
- Provided by: Circa Properties, Inc.
- Contact: Andrew Andrew

- DMCA Notice
-
DescriptionStep into one of the most coveted floorplans in the prestigious Amerige Heights community a home that perfectly balances elegance, functionality, and warmth. From its inviting curb appeal to its thoughtfully designed interior, this residence is tailor made for modern living. Inside, youll find a spacious and versatile layout featuring a formal living and dining area, a generous loft, and a convenient main floor bedroom and full bath ideal for guests or a private home office. The remodeled kitchen is a showstopper, complete with sleek granite countertops, a chic tile backsplash, modern appliances, a center island, built in desk, and recessed lighting blending beauty and practicality for everyday use and effortless entertaining. Tasteful upgrades like custom paint, crown molding, and rich hardwood flooring enhance the homes refined charm, while the cozy family room provides the perfect backdrop for movie nights or quiet evenings in. Upstairs, the primary suite offers a serene retreat with an oversized walk in closet, a luxurious soaking tub, and a separate shower. Youll also love the convenience of the upstairs laundry room and the ample storage provided by the 3 car garage and extended driveway. Outside, the backyard is finished with classic brickwork and offers a welcoming space to dine al fresco, host a BBQ, or simply enjoy Southern Californias beautiful weather. All of this is just minutes walks from top rated schools like Robert C. Fisler and Sunny Hills High, plus nearby parks, walking trails, and the shops and dining of Amerige Heights Town Center. Homes like this dont come around often schedule your private tour today and experience the Amerige Heights lifestyle for yourself.
Features
Accessibility Features
- 2+ Access Exits
- Doors - Swing In
Appliances
- Built-In Range
- Dishwasher
- Double Oven
- Gas Oven
- Gas Range
- Gas Cooktop
- Microwave
Architectural Style
- Contemporary
Assessments
- CFD/Mello-Roos
Association Amenities
- Picnic Area
- Playground
- Clubhouse
Association Fee
- 210.00
Association Fee Frequency
- Monthly
Commoninterest
- None
Common Walls
- No Common Walls
Construction Materials
- Stucco
Cooling
- Central Air
Country
- US
Days On Market
- 18
Door Features
- Sliding Doors
Eating Area
- Breakfast Nook
- Dining Room
- In Kitchen
Fencing
- Excellent Condition
- Wood
Fireplace Features
- Family Room
Flooring
- Tile
- Wood
Foundation Details
- Slab
Garage Spaces
- 3.00
Heating
- Central
Interior Features
- Ceiling Fan(s)
- Crown Molding
- Granite Counters
- High Ceilings
- Open Floorplan
- Recessed Lighting
- Tandem
Laundry Features
- Gas Dryer Hookup
- Individual Room
- Inside
- Washer Hookup
Levels
- Two
Living Area Source
- Assessor
Lockboxtype
- None
Lot Features
- 0-1 Unit/Acre
- Agricultural - Tree/Orchard
- Back Yard
- Front Yard
- Garden
- Landscaped
- Lawn
- Rectangular Lot
- Park Nearby
- Sprinkler System
- Yard
Parcel Number
- 28038175
Parking Features
- Direct Garage Access
- Driveway
- Paved
Patio And Porch Features
- Front Porch
Pool Features
- None
Postalcodeplus4
- 5076
Property Type
- Single Family Residence
Property Condition
- Turnkey
- Updated/Remodeled
Road Frontage Type
- Alley
Road Surface Type
- Paved
Roof
- Spanish Tile
School District
- Fullerton Joint Union High
Security Features
- Carbon Monoxide Detector(s)
- Smoke Detector(s)
Sewer
- Public Sewer
Spa Features
- None
Subdivision Name Other
- Marston (MARS)
Utilities
- Cable Available
- Electricity Available
- Natural Gas Available
- Phone Available
- Sewer Available
- Water Available
View
- None
Water Source
- Public
Window Features
- Blinds
- Double Pane Windows
Year Built
- 2002
Year Built Source
- Assessor

- Xavier Gomez, BrkrAssc,CDPE
- RE/MAX College Park Realty
- BRE 01736488
- Mobile: 714.478.6676
- Fax: 714.975.9953
- salesbyxavier@gmail.com



