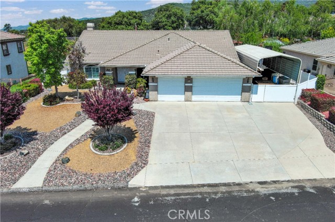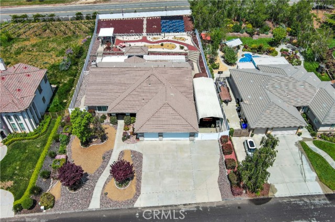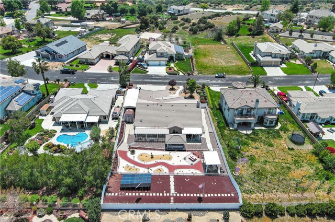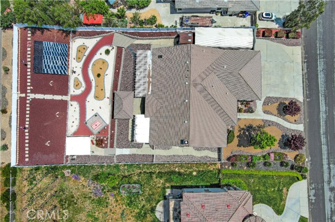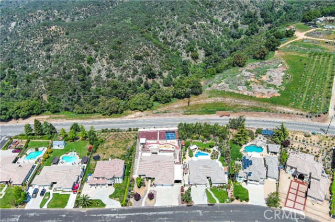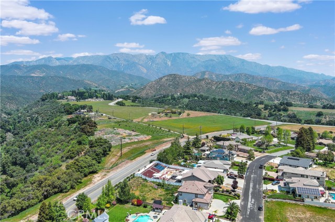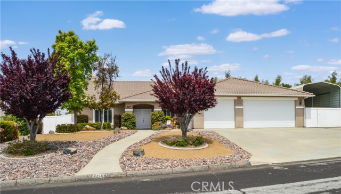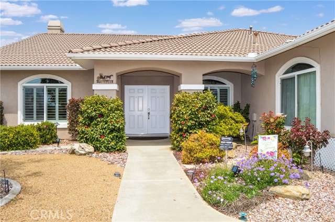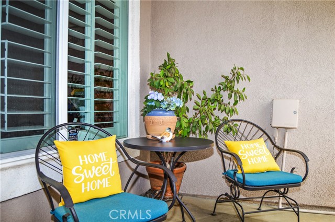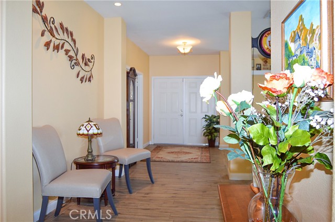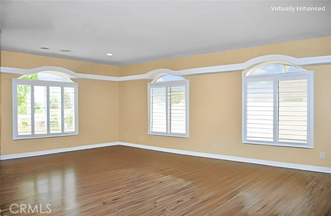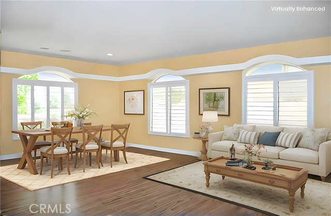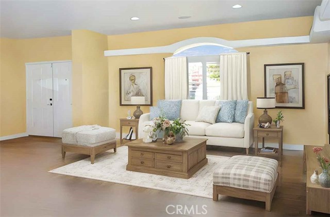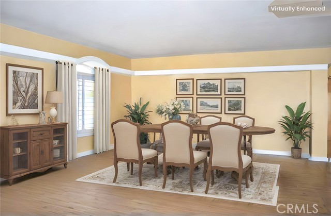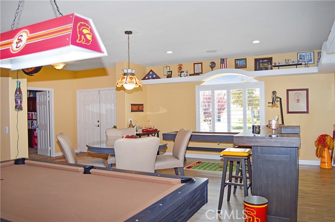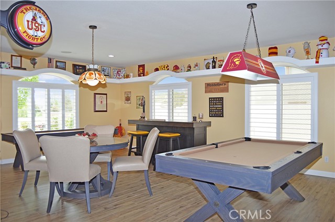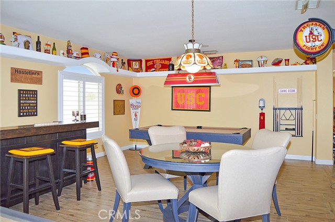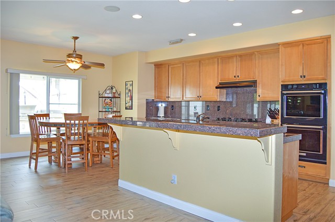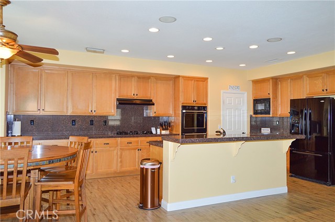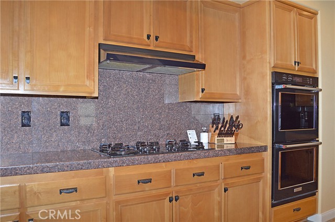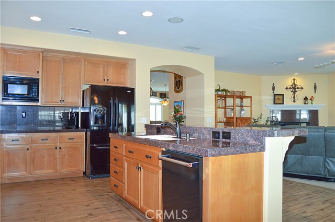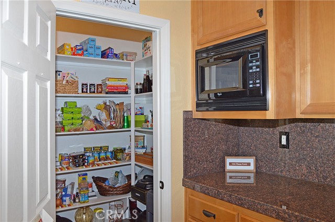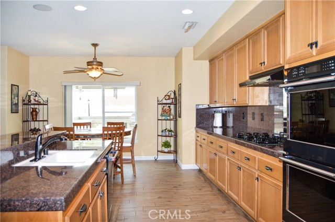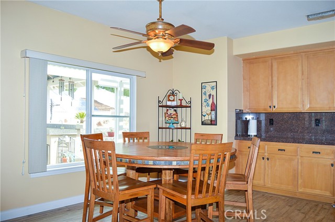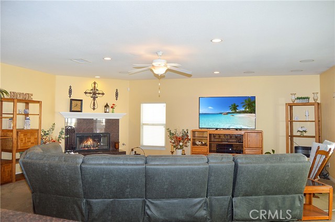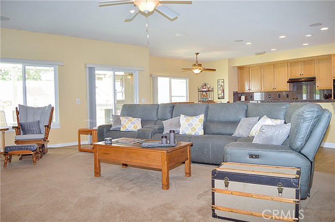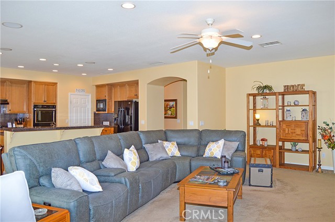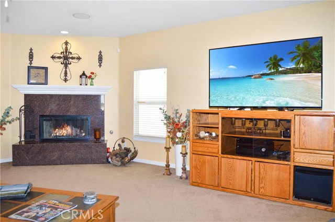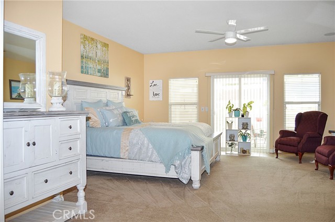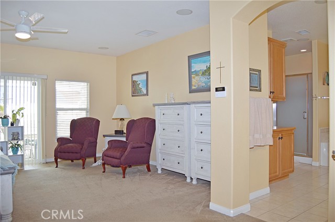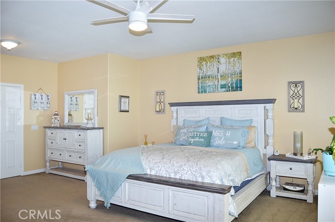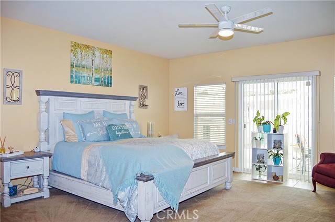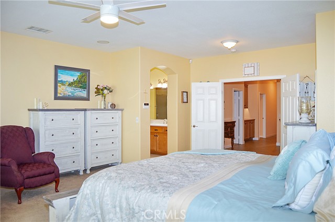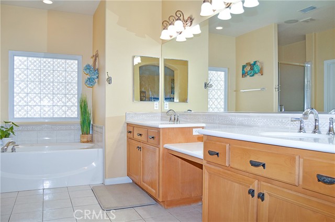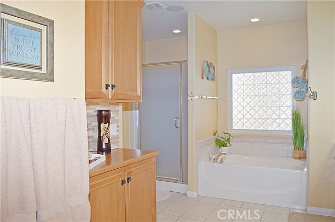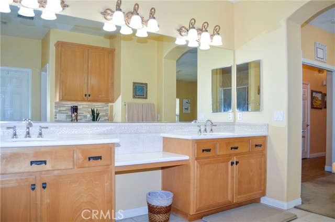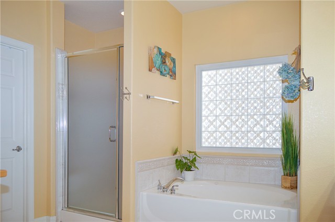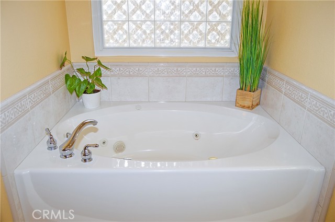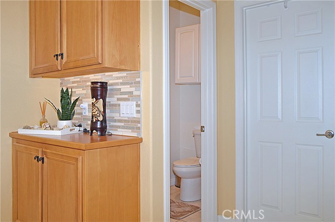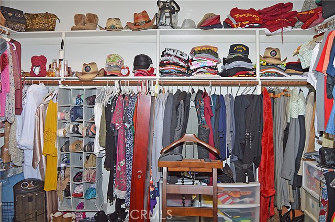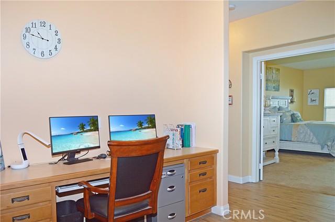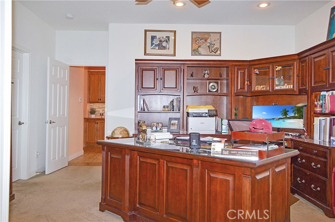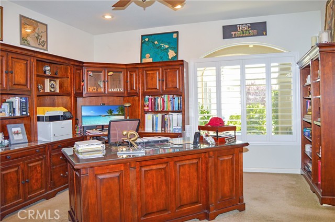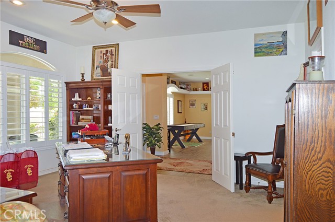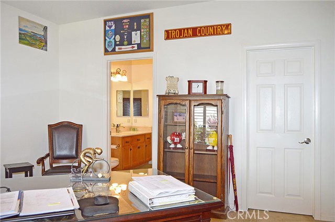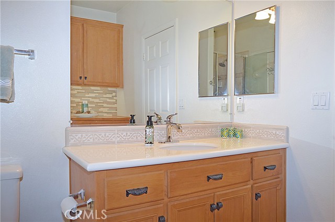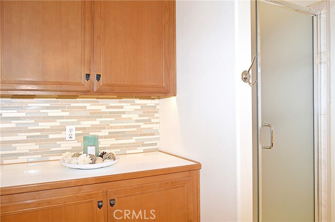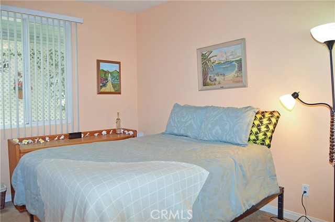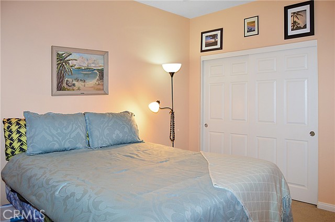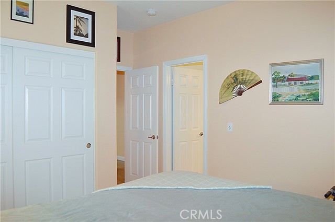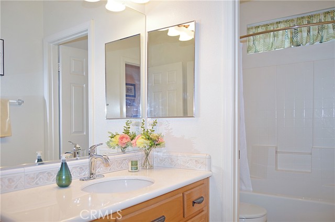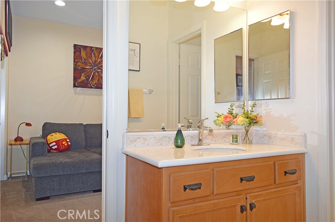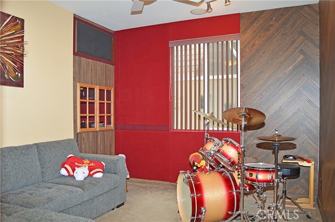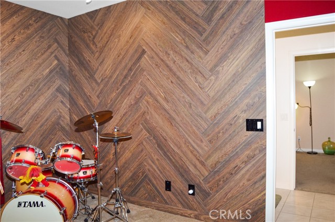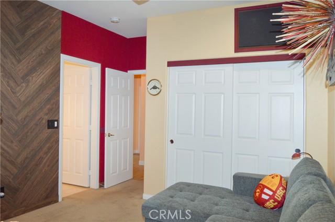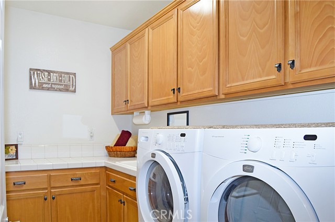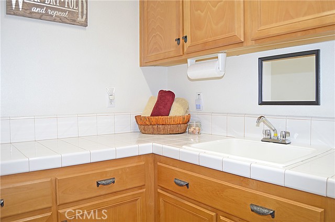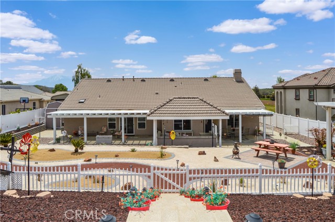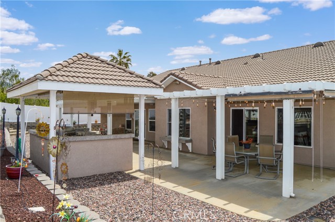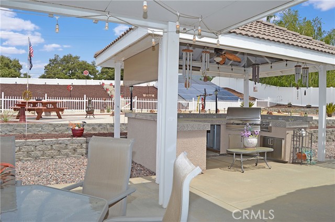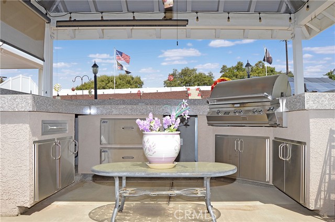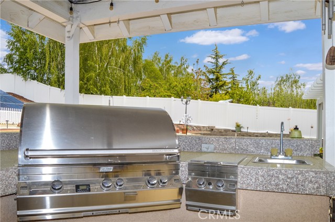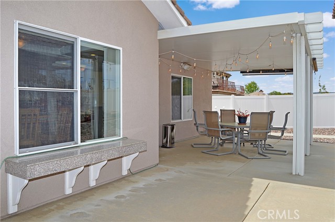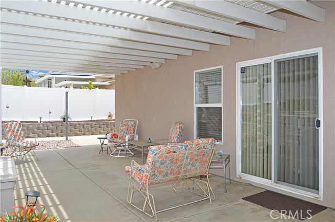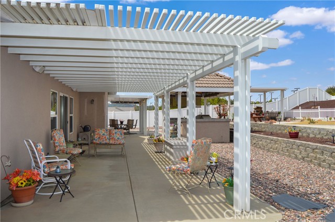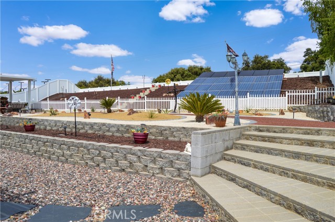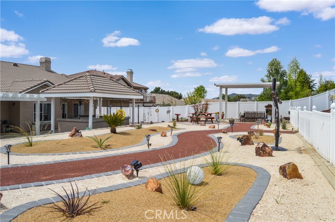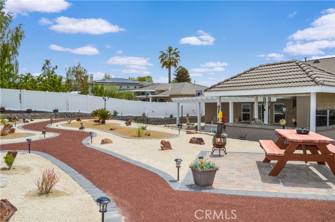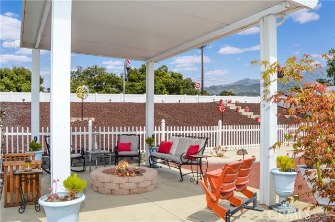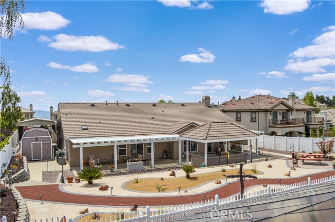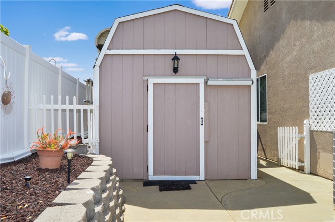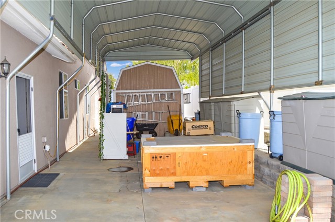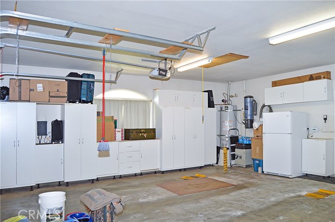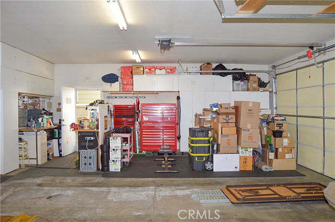Contact Xavier Gomez
Schedule A Showing
38256 Wild Poppy Lane, Yucaipa, CA 92399
Priced at Only: $932,999
For more Information Call
Mobile: 714.478.6676
Address: 38256 Wild Poppy Lane, Yucaipa, CA 92399
Property Photos
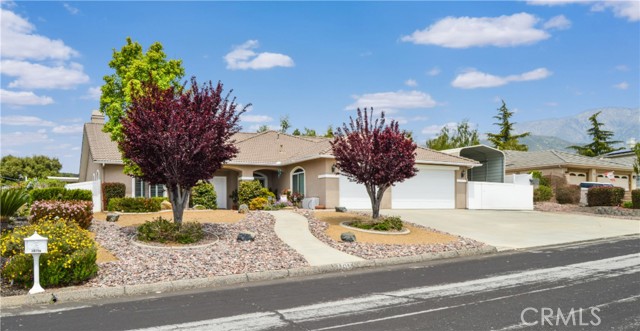
Property Location and Similar Properties
- MLS#: IG25094834 ( Single Family Residence )
- Street Address: 38256 Wild Poppy Lane
- Viewed: 7
- Price: $932,999
- Price sqft: $280
- Waterfront: Yes
- Wateraccess: Yes
- Year Built: 2003
- Bldg sqft: 3338
- Bedrooms: 4
- Total Baths: 3
- Full Baths: 3
- Garage / Parking Spaces: 7
- Days On Market: 129
- Additional Information
- County: SAN BERNARDINO
- City: Yucaipa
- Zipcode: 92399
- District: Yucaipa/Calimesa Unified
- Elementary School: WILDWO
- Middle School: MESVIE
- High School: YUCAIP
- Provided by: EXP REALTY OF CALIFORNIA INC.
- Contact: MICHELLE MICHELLE

- DMCA Notice
-
DescriptionReduced! Welcome Home to 38256 Wild Poppy Lane at Yucaipa's Gateway to Oak Glen! Fantastic, Custom Built, One Owner, Single Story, Energy Efficient Home with OWNED SOLAR & Mountain Views! Electric is about $500/year wow! Follow the graceful front walkway to the covered front porch, then proceed through the double door entry to find a fabulous game room (or use it as a classic living/dining room) with louvered shutters on your left & a double door entry to the 4th bedroom/office on the right. A sitting area in the wide entry hall invites guests to sit and chat. Beyond that, the open concept kitchen/family room awaits. The custom kitchen boasts abundant counter/cabinet space, a breakfast bar, stylish black appliances, a walk in pantry, a large breakfast nook & a handy pass through window perfect when BBQing in the outdoor kitchen. A cozy wood burning fireplace with gas starter & raised hearth adds ambience on those chilly winter nights. The inviting main bedroom suite features a conversation/reading area, direct access to the covered patio, and an en suite bath which features dual sinks, vanity area, jetted tub, separate shower, private water closet, & a large walk in closet with a skylight. The bedroom next door has special sound proofing features so is perfect for musicians, gamers, or those who just enjoy a quiet getaway space. It connects to a Jack & Jill bath with another bedroom on the other side. The 4th bedroom (used as an office) would be an amazing guest suite due to the attached bath with shower. A built in desk in the hallway provides dedicated office/homework space. The indoor laundry offers abundant cabinet/storage space & a handy sink. The easy care, drought tolerant yard makes entertaining a true delight with a covered outdoor BBQ/kitchen (with a sink, two burners, a high end BBQ, and stainless steel cabinetry), a covered dining patio, another patio for lounging, a separate covered patio on the middle level (with 50 amp spa hookup), a gated dog run, & attractive rock scape! The insulated garage with pull down attic ladder & shed (with electricity) offer more storage. There's a huge 38'x14' RV carport on a concrete slab w/hook ups (30 amp electric plus water/sewer) perfect for RV/toys/cars/projects! Additional features/upgrades: 27 OWNED solar panels (electric bill averages $400/year), central vacuum system, whole house fan, interior/exterior speakers, alarm system, ceiling fans, boxed in eaves & more. You deserve this! Make it YOURS!
Features
Accessibility Features
- No Interior Steps
Appliances
- Built-In Range
- Dishwasher
- Double Oven
- Disposal
- Gas Cooktop
- Microwave
- Range Hood
Assessments
- Special Assessments
Association Fee
- 0.00
Commoninterest
- None
Common Walls
- No Common Walls
Construction Materials
- Frame
- Stucco
Cooling
- Central Air
- Whole House Fan
Country
- US
Days On Market
- 93
Direction Faces
- South
Door Features
- Double Door Entry
- Panel Doors
- Sliding Doors
Eating Area
- Breakfast Nook
- Dining Room
Electric
- 220 Volts For Spa
- 220 Volts
- Electricity - On Property
- Photovoltaics Seller Owned
- Standard
Elementary School
- WILDWO
Elementaryschool
- Wildwood
Entry Location
- Front
Exclusions
- USC light fixtures
Fencing
- Good Condition
- Vinyl
Fireplace Features
- Family Room
- Gas Starter
- Wood Burning
- Raised Hearth
Flooring
- Carpet
- Tile
Foundation Details
- Slab
Garage Spaces
- 3.00
Heating
- Central
- Natural Gas
High School
- YUCAIP
Highschool
- Yucaipa
Inclusions
- 27 Solar Panels
- Shed
- Outdoor Kitchen/BBQ
- RV Cover w/30amp Power & Dump Station
- Central Vacuum System
- Garage Cabinets & Workbench
- Speakers
- Alarm System
Interior Features
- Built-in Features
- Ceiling Fan(s)
- In-Law Floorplan
- Open Floorplan
- Pantry
- Pull Down Stairs to Attic
- Recessed Lighting
- Track Lighting
- Vacuum Central
Laundry Features
- Individual Room
- Inside
Levels
- One
Living Area Source
- Assessor
Lockboxtype
- See Remarks
Lot Features
- 2-5 Units/Acre
- Back Yard
- Front Yard
- Landscaped
- Lot 20000-39999 Sqft
- Sprinkler System
- Up Slope from Street
Middle School
- MESVIE
Middleorjuniorschool
- Mesa View
Other Structures
- Shed(s)
Parcel Number
- 0325211160000
Parking Features
- Direct Garage Access
- Driveway
- Garage Faces Front
- Garage - Two Door
- RV Access/Parking
- RV Covered
- RV Gated
- RV Hook-Ups
Patio And Porch Features
- Concrete
- Covered
- Patio
- Patio Open
- Front Porch
- Rear Porch
- Slab
Pool Features
- None
Postalcodeplus4
- 9449
Property Type
- Single Family Residence
Property Condition
- Updated/Remodeled
Road Frontage Type
- City Street
Road Surface Type
- Paved
Roof
- Tile
Rvparkingdimensions
- 14'x38'
School District
- Yucaipa/Calimesa Unified
Security Features
- Carbon Monoxide Detector(s)
- Smoke Detector(s)
Sewer
- Conventional Septic
Spa Features
- None
Uncovered Spaces
- 4.00
Utilities
- Electricity Connected
- Natural Gas Connected
- Phone Connected
- Water Connected
View
- Hills
- Mountain(s)
- Neighborhood
Virtual Tour Url
- https://mls.immoviewer.com/portal/tour/3115242?psm.showBottomLine=false&accessKey=68bc&psm.showPoweredBy=false&psm.showShare=false
Water Source
- Public
Window Features
- Blinds
- Double Pane Windows
- Plantation Shutters
- Screens
- Skylight(s)
Year Built
- 2003
Year Built Source
- Public Records

- Xavier Gomez, BrkrAssc,CDPE
- RE/MAX College Park Realty
- BRE 01736488
- Mobile: 714.478.6676
- Fax: 714.975.9953
- salesbyxavier@gmail.com



