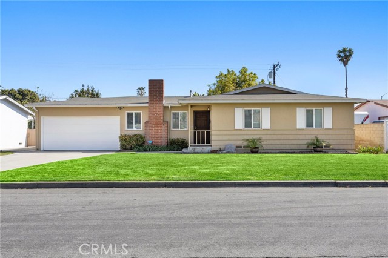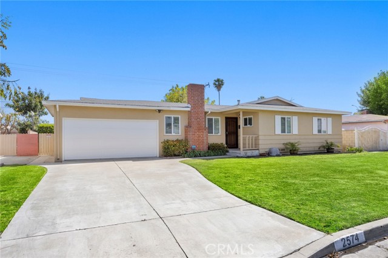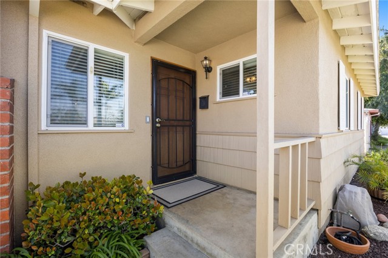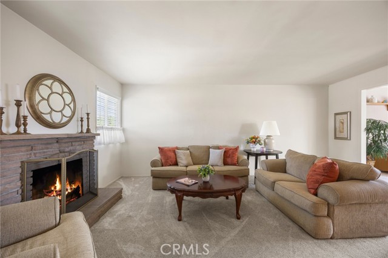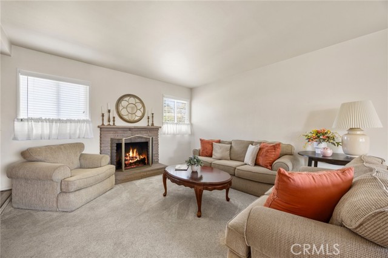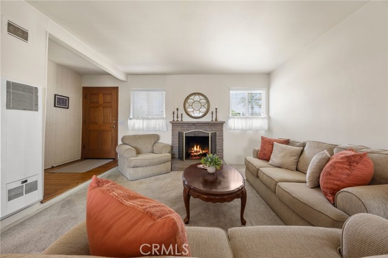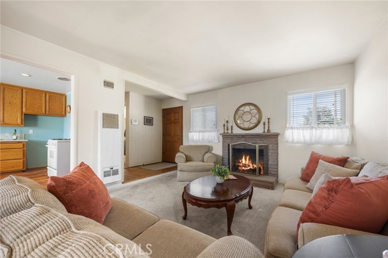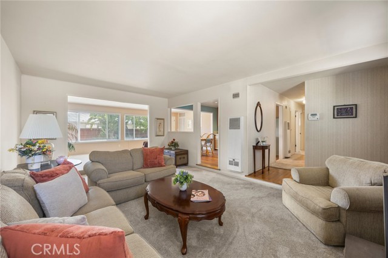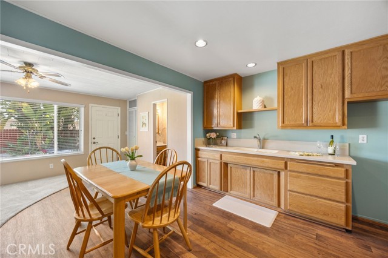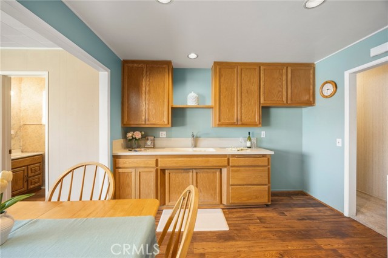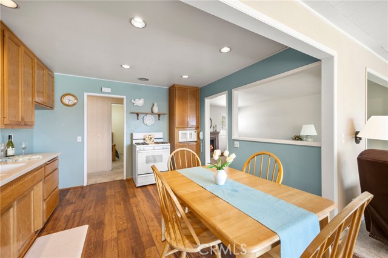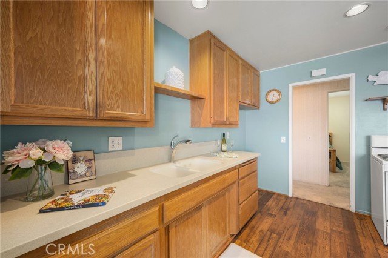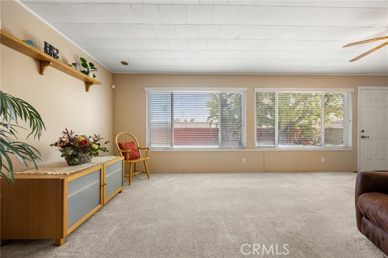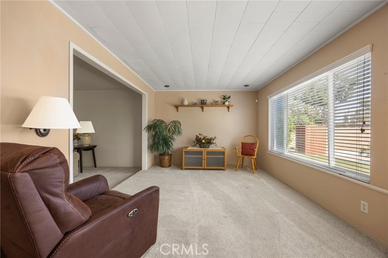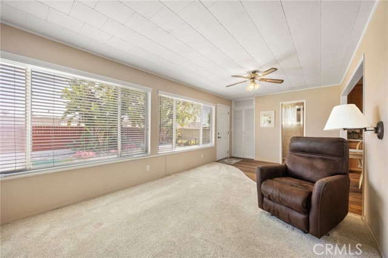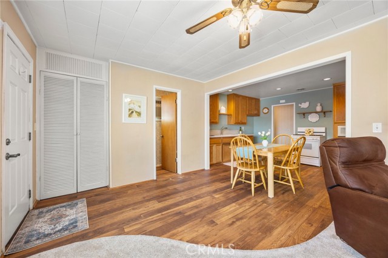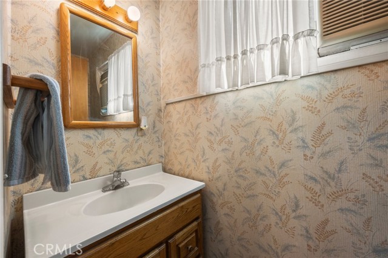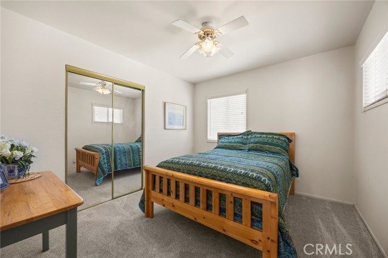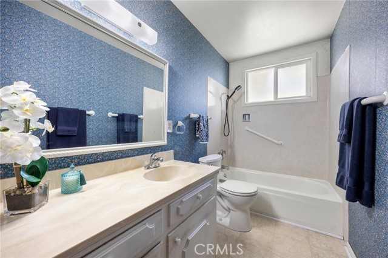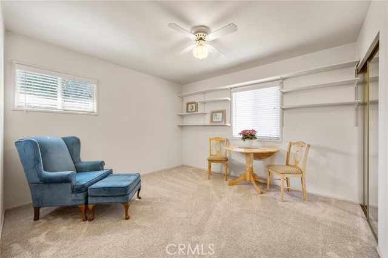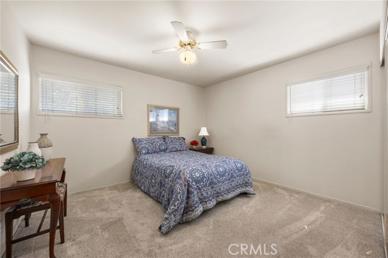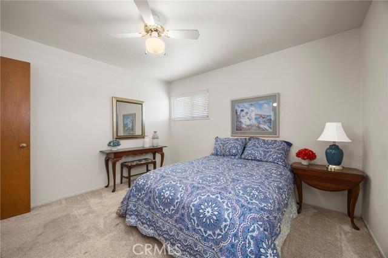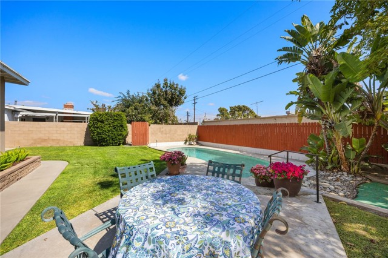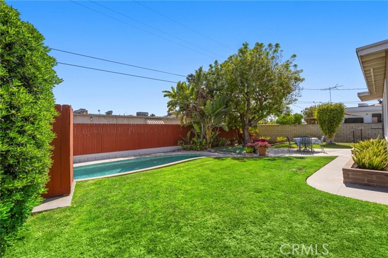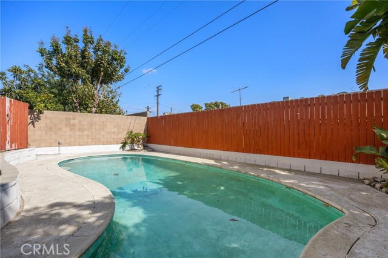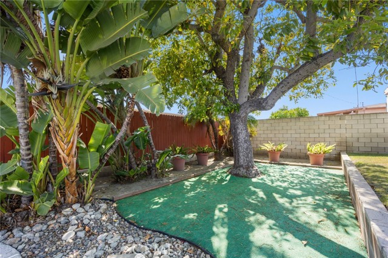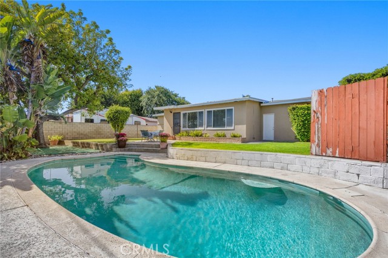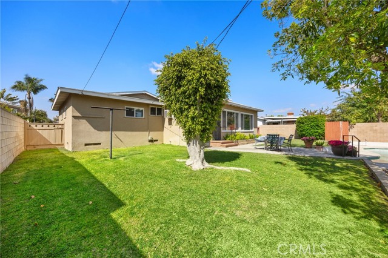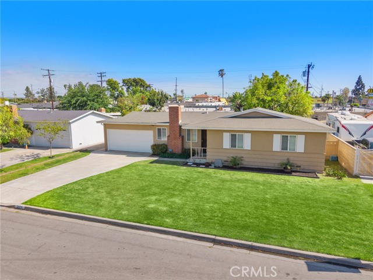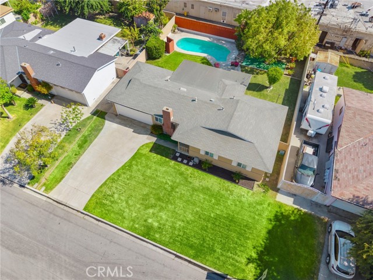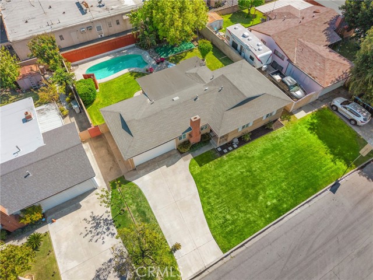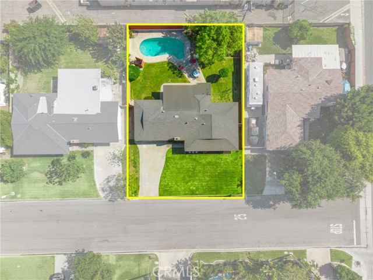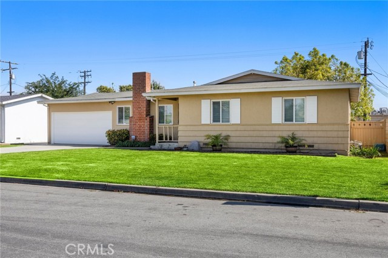Contact Xavier Gomez
Schedule A Showing
2574 Heffron Drive, Anaheim, CA 92804
Priced at Only: $900,000
For more Information Call
Mobile: 714.478.6676
Address: 2574 Heffron Drive, Anaheim, CA 92804
Property Photos
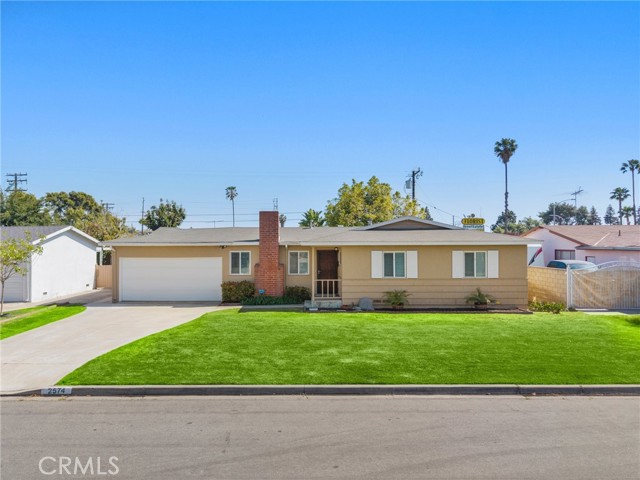
Property Location and Similar Properties
- MLS#: PW25095000 ( Single Family Residence )
- Street Address: 2574 Heffron Drive
- Viewed: 1
- Price: $900,000
- Price sqft: $663
- Waterfront: Yes
- Wateraccess: Yes
- Year Built: 1955
- Bldg sqft: 1357
- Bedrooms: 3
- Total Baths: 2
- Full Baths: 1
- 1/2 Baths: 1
- Garage / Parking Spaces: 2
- Days On Market: 27
- Additional Information
- County: ORANGE
- City: Anaheim
- Zipcode: 92804
- District: Anaheim Union High
- Elementary School: MAXWEL
- Middle School: DALE
- High School: MAGNOL
- Provided by: Circa Properties, Inc.
- Contact: Carrie Carrie

- DMCA Notice
-
DescriptionCharming Pool Home in a Prime Anaheim Location Located in one of Anaheims most desirable neighborhoods, this inviting home is just a short walk to local shopping centers, schools, parks, walking trails, and the library. Sitting on a generous lot, the property features a sparkling swimming pool, a spacious patio, and a grassy area perfect for entertaining or relaxing. Inside, youll be welcomed by a large living room complete with a cozy fireplaceideal for family gatherings. An extended family room with a wall of windows offers abundant natural light and opens directly to the backyard, creating a seamless indoor outdoor living experience. The spacious kitchen includes a gas stove, ample cabinetry, and dining area. A hidden pantry behind the back door adds to the kitchen's functionality and charm. This home offers three generously sized bedrooms, all featuring mirrored closet doors and ceiling fans. The main bathroom includes a shower/tub combination. You'll find beautiful original hardwood flooring under the carpet; theyre revealed in the entry and closets. Additional highlights include original solid wood doors and upgraded windows throughout. Dont miss your chance to make this well loved home your own!
Features
Appliances
- Disposal
- Gas Range
Assessments
- None
Association Fee
- 0.00
Commoninterest
- None
Common Walls
- No Common Walls
Construction Materials
- Stucco
Cooling
- Wall/Window Unit(s)
Country
- US
Days On Market
- 22
Eating Area
- Family Kitchen
Elementary School
- MAXWEL
Elementaryschool
- Maxwell
Fireplace Features
- Living Room
- Gas
Flooring
- Carpet
- Vinyl
- Wood
Foundation Details
- Raised
Garage Spaces
- 2.00
Heating
- Wall Furnace
High School
- MAGNOL
Highschool
- Magnolia
Interior Features
- Block Walls
- Copper Plumbing Partial
- Corian Counters
Laundry Features
- In Garage
Levels
- One
Living Area Source
- Assessor
Lockboxtype
- Supra
Lot Features
- Back Yard
- Front Yard
- Lawn
- Level
- Sprinklers In Front
- Sprinklers In Rear
- Sprinklers Timer
Middle School
- DALE
Middleorjuniorschool
- Dale
Parcel Number
- 12732211
Parking Features
- Driveway
- Concrete
- Garage Faces Front
- Garage - Single Door
Pool Features
- Private
- Filtered
- In Ground
Postalcodeplus4
- 4047
Property Type
- Single Family Residence
Road Surface Type
- Paved
School District
- Anaheim Union High
Security Features
- Carbon Monoxide Detector(s)
- Security System
- Smoke Detector(s)
Sewer
- Public Sewer
Utilities
- Cable Connected
- Electricity Connected
- Natural Gas Connected
- Phone Connected
- Sewer Connected
- Water Connected
View
- None
Water Source
- Public
Window Features
- Blinds
Year Built
- 1955
Year Built Source
- Appraiser

- Xavier Gomez, BrkrAssc,CDPE
- RE/MAX College Park Realty
- BRE 01736488
- Mobile: 714.478.6676
- Fax: 714.975.9953
- salesbyxavier@gmail.com



