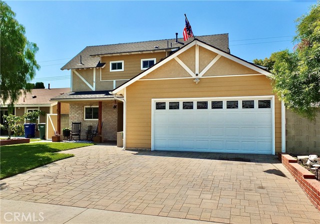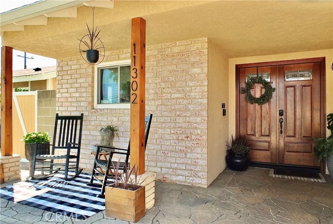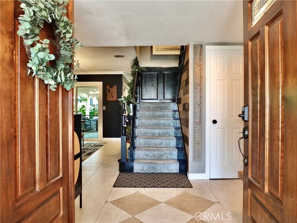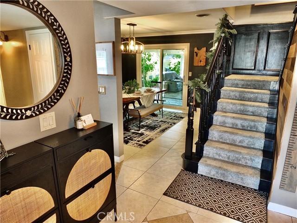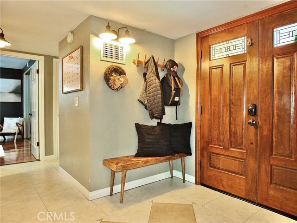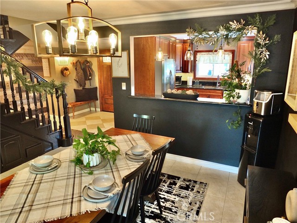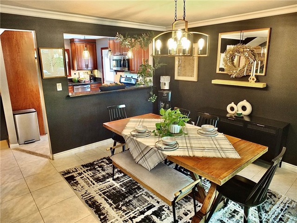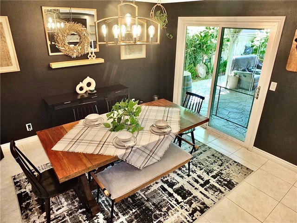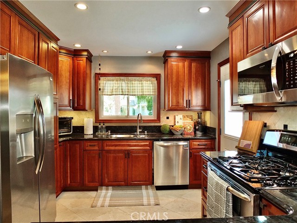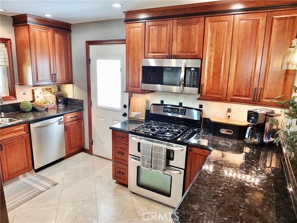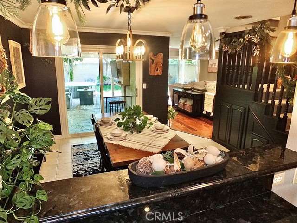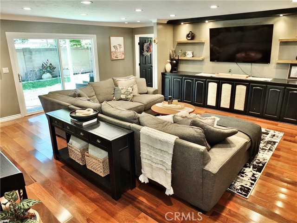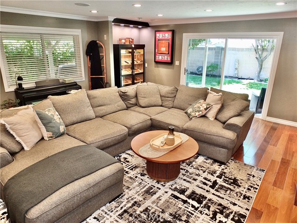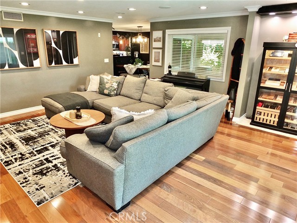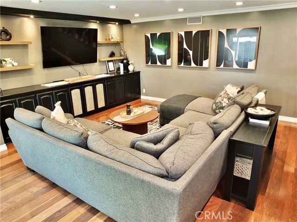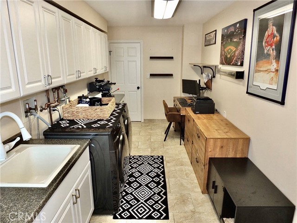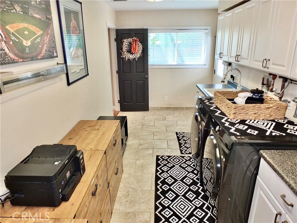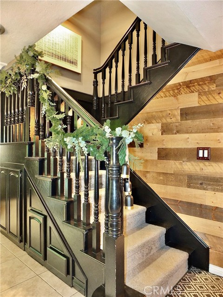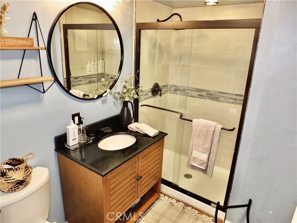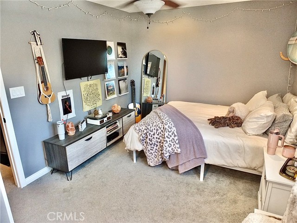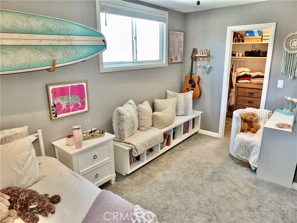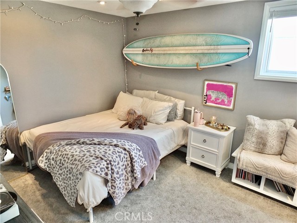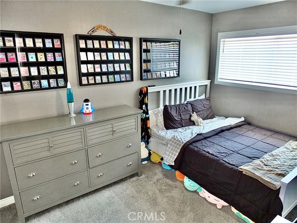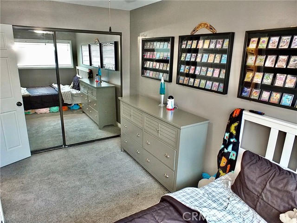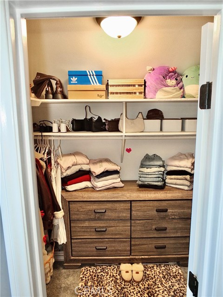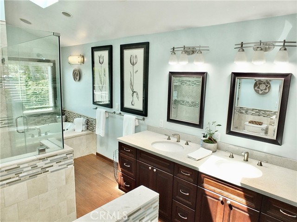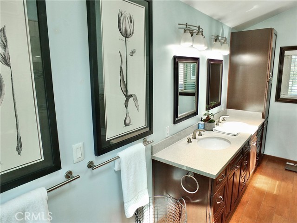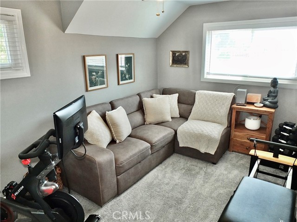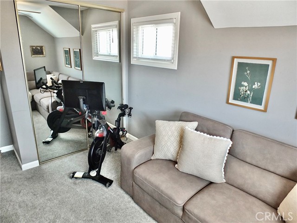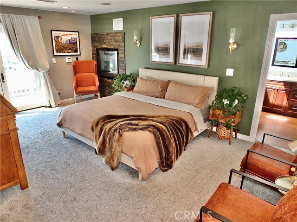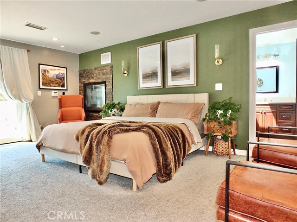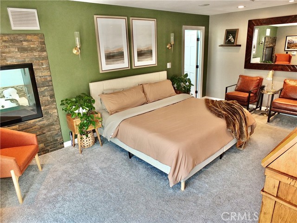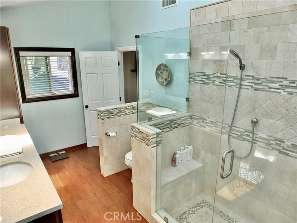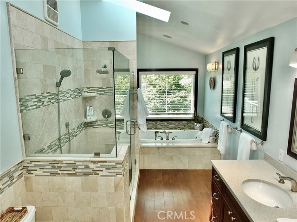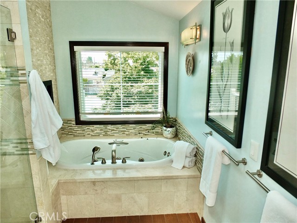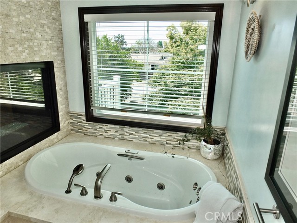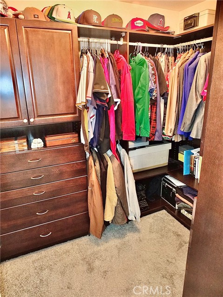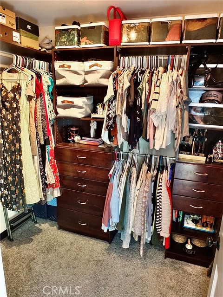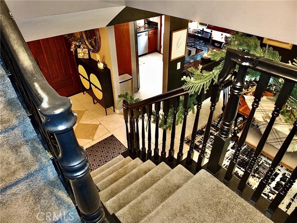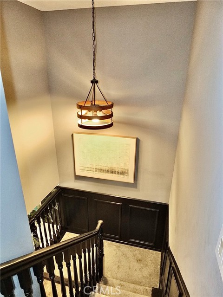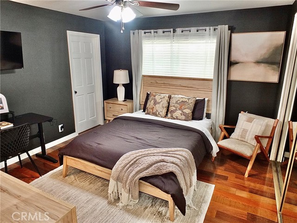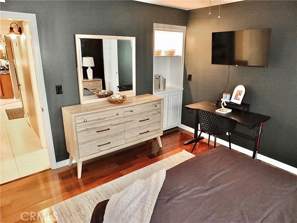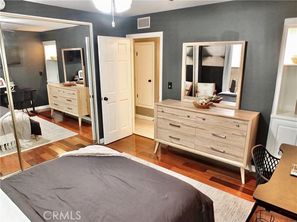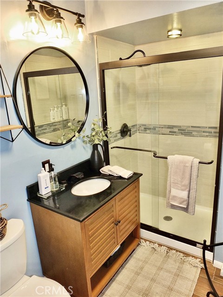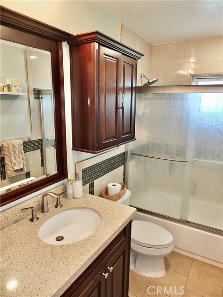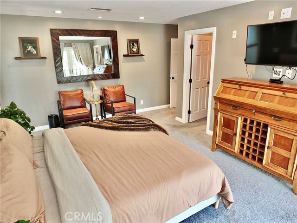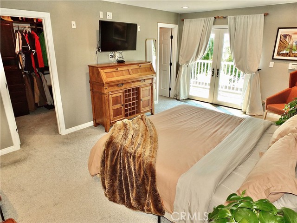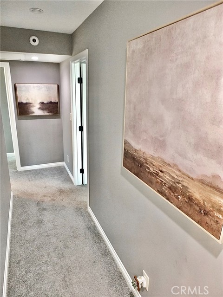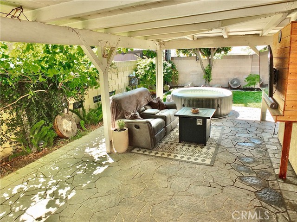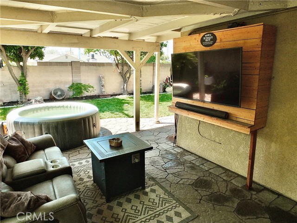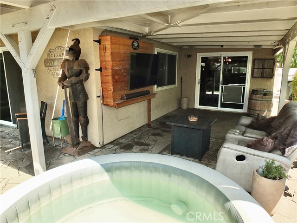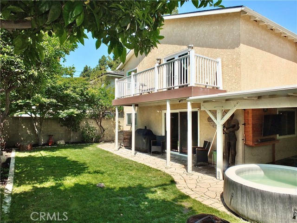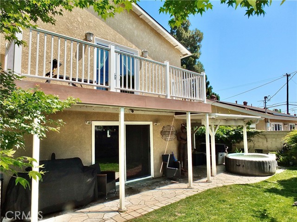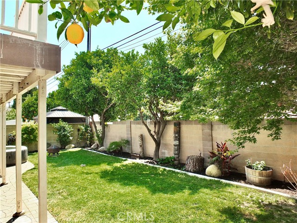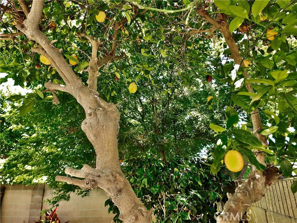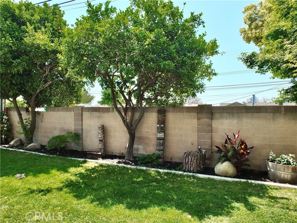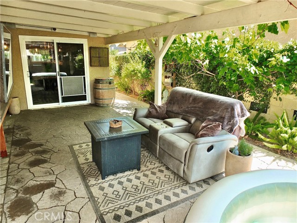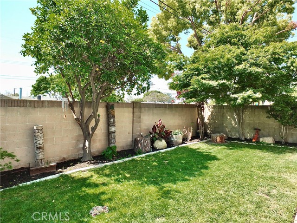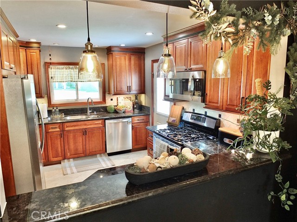Contact Xavier Gomez
Schedule A Showing
11302 Stillman Street, Lakewood, CA 90715
Priced at Only: $1,125,000
For more Information Call
Mobile: 714.478.6676
Address: 11302 Stillman Street, Lakewood, CA 90715
Property Photos
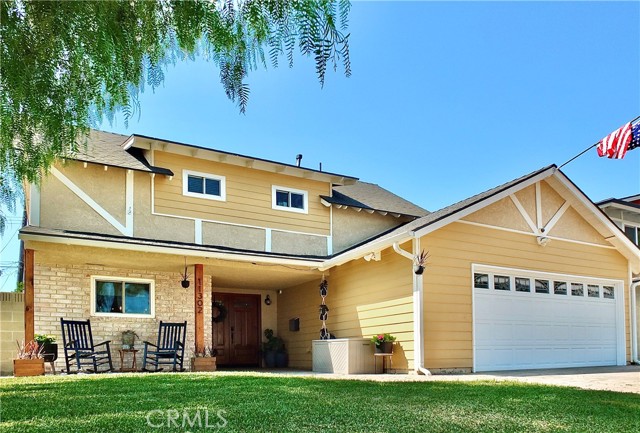
Property Location and Similar Properties
- MLS#: PW25093848 ( Single Family Residence )
- Street Address: 11302 Stillman Street
- Viewed: 3
- Price: $1,125,000
- Price sqft: $433
- Waterfront: Yes
- Wateraccess: Yes
- Year Built: 1964
- Bldg sqft: 2599
- Bedrooms: 5
- Total Baths: 3
- Full Baths: 3
- Garage / Parking Spaces: 4
- Days On Market: 26
- Additional Information
- County: LOS ANGELES
- City: Lakewood
- Zipcode: 90715
- Subdivision: East Lakewood (elk)
- District: ABC Unified
- Elementary School: WILLOW
- Middle School: HASKEL
- High School: ARTESI
- Provided by: Beach Cities Properties, Inc.
- Contact: Daniel Daniel

- DMCA Notice
-
DescriptionAMAZING UPGRADED HOME Welcome to this incredible turn key custom home located in the coveted ABC School District minutes from Cerritos, 5 Bedroom 3 Bath 2599 sq ft. Upgrades galore! Featuring extensive upgrades/additions including; full kitchen remodel, enlarged living room, 152 sq ft laundry/craft room, 570 sq ft primary retreat w/ double sided thermostat controlled fireplace, 2 walk in closets/closet systems, travertine/glass tile shower, whirlpool tub, custom cherry vanity w/ dual sinks, screened French Doors all leading to an elevated deck. Kitchen remodel includes custom cherry cabinets, built ins, granite counters, Travertine floor & backsplash, recessed LED lighting. Portions of the exterior were painted within the last year as well as all brand new interior carpeting and fresh paint in the entirety of your second level living space. Living room w/ built in entertainment center & 5" wide solid Brazilian Walnut floor. Custom solid cherry front doors w/ leaded glass. Belgard paver driveway, walkways & patio. 2 separate water heaters 1 tankless, 1 standard. Air Conditioning. Dual pane argon gas filled windows. Direct access garage w/ roll up door, epoxy coated floor plus 2 recessed pull down ladders to access insulated attic and storage. Tesla solar panels. 200 amp electrical panel. Underground utilities & subterranean drainage system. Central air and heating system includes brand new "whole house" scent infusion system to fill your home with favorite aromas. Your backyard oasis includes fully mature citrus trees (orange, lemon and lime), pick your very own grapes directly off of the vines and enjoy it all under the covered patio as you soak in the jacuzzi and watch your favorite show. Ring doorbell and 6 camera security system to set you at ease as well as the entire home being hard wired for high speed internet. Other upgrades are too numerous to list here. Check out Virtual Tour Link & Supplements Tab to see a list of improvements!
Features
Accessibility Features
- 2+ Access Exits
- 32 Inch Or More Wide Doors
- Doors - Swing In
- Entry Slope Less Than 1 Foot
- Low Pile Carpeting
Appliances
- 6 Burner Stove
- Convection Oven
- Dishwasher
- Double Oven
- Electric Water Heater
- ENERGY STAR Qualified Appliances
- Disposal
- Gas Oven
- Gas Range
- Gas Water Heater
- High Efficiency Water Heater
- Ice Maker
- Instant Hot Water
- Microwave
- Recirculated Exhaust Fan
- Refrigerator
- Self Cleaning Oven
- Tankless Water Heater
- Vented Exhaust Fan
- Water Heater
- Water Line to Refrigerator
- Water Purifier
- Water Softener
Assessments
- Unknown
Association Fee
- 0.00
Commoninterest
- None
Common Walls
- No Common Walls
Construction Materials
- Stucco
Cooling
- Central Air
- ENERGY STAR Qualified Equipment
Country
- US
Days On Market
- 13
Direction Faces
- East
Door Features
- Double Door Entry
- ENERGY STAR Qualified Doors
- French Doors
- Insulated Doors
Eating Area
- Breakfast Counter / Bar
- Dining Room
Electric
- Electricity - On Property
Elementary School
- WILLOW
Elementaryschool
- Willow
Entry Location
- front
Fencing
- Block
- Excellent Condition
- Masonry
Fireplace Features
- Bath
- Primary Bedroom
- Gas
- Gas Starter
- Blower Fan
- Decorative
- Fire Pit
- Masonry
- See Through
- Two Way
Flooring
- Carpet
- Tile
- Wood
Garage Spaces
- 2.00
Heating
- Central
- ENERGY STAR Qualified Equipment
- High Efficiency
- Solar
High School
- ARTESI
Highschool
- Artesia
Interior Features
- Attic Fan
- Balcony
- Bar
- Built-in Features
- Ceiling Fan(s)
- Copper Plumbing Full
- Crown Molding
- Granite Counters
- Recessed Lighting
- Track Lighting
- Wired for Data
- Wired for Sound
Laundry Features
- Gas & Electric Dryer Hookup
- Individual Room
- Inside
- Washer Hookup
Levels
- Two
Living Area Source
- Assessor
Lockboxtype
- Supra
Lot Features
- 0-1 Unit/Acre
- Back Yard
- Cul-De-Sac
- Front Yard
- Garden
- Landscaped
- Lawn
- Near Public Transit
- Park Nearby
- Sprinkler System
- Sprinklers Drip System
- Sprinklers In Front
- Sprinklers In Rear
- Sprinklers On Side
- Sprinklers Timer
- Up Slope from Street
- Yard
Middle School
- HASKEL
Middleorjuniorschool
- Haskell
Parcel Number
- 7060006015
Parking Features
- Direct Garage Access
- Driveway
- Driveway - Brick
- Driveway Up Slope From Street
- Garage
- Garage Faces Front
- Garage - Single Door
- Garage Door Opener
- Heated Garage
Patio And Porch Features
- Covered
- Deck
- Patio
- Patio Open
- Front Porch
- Rear Porch
- Stone
- Wrap Around
Pool Features
- None
Postalcodeplus4
- 1134
Property Type
- Single Family Residence
Road Frontage Type
- City Street
Road Surface Type
- Paved
Roof
- Composition
School District
- ABC Unified
Sewer
- Public Sewer
Spa Features
- Above Ground
Subdivision Name Other
- East Lakewood (ELK)
Uncovered Spaces
- 2.00
View
- Neighborhood
Virtual Tour Url
- https://www.dropbox.com/scl/fi/kji7solzik4avfxp2s99z/11302-Stillman-St.mp4?rlkey=oa6d2an5pmleikkiq0vuus2nf&dl=0
Water Source
- Public
Window Features
- Double Pane Windows
- ENERGY STAR Qualified Windows
Year Built
- 1964
Year Built Source
- Assessor
Zoning
- LKR1YY

- Xavier Gomez, BrkrAssc,CDPE
- RE/MAX College Park Realty
- BRE 01736488
- Mobile: 714.478.6676
- Fax: 714.975.9953
- salesbyxavier@gmail.com



