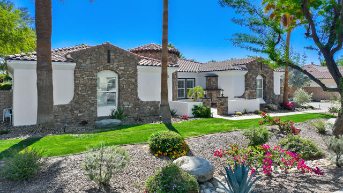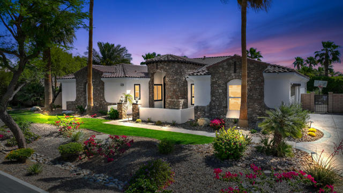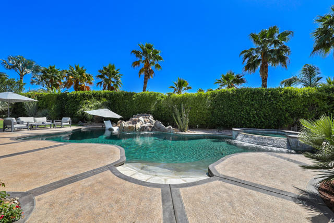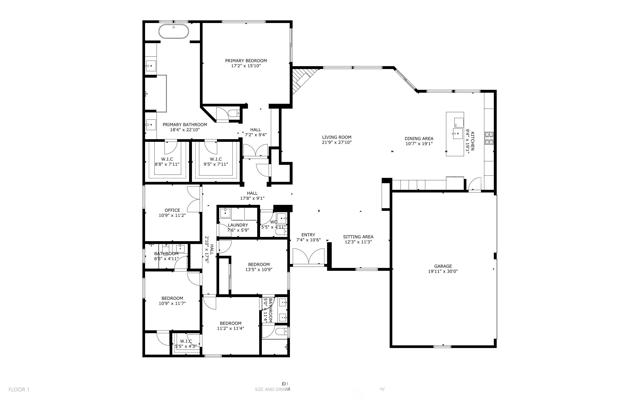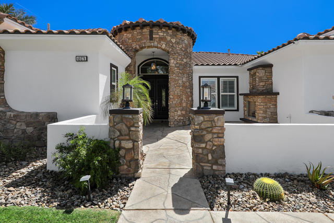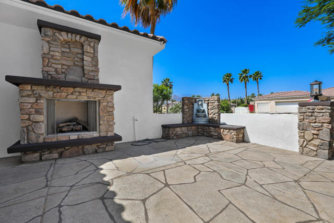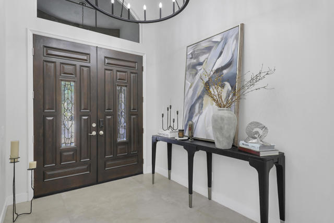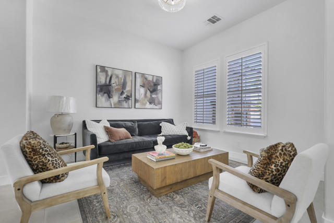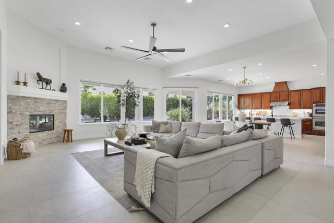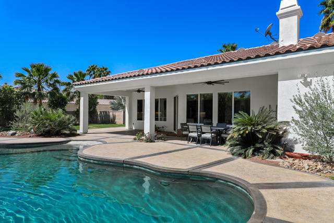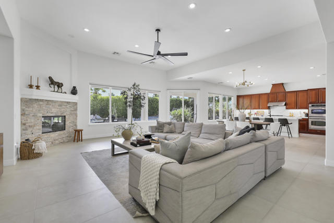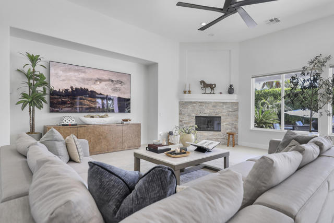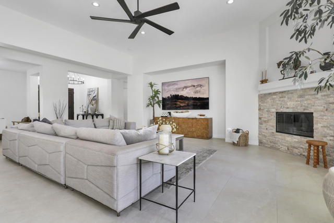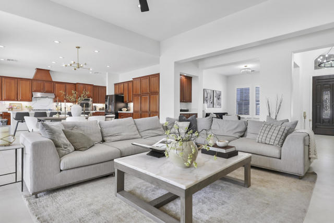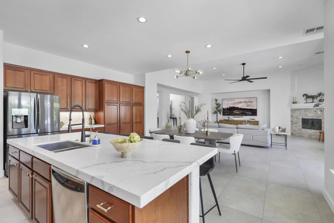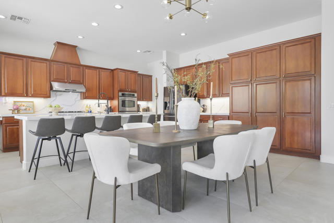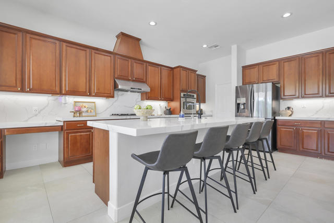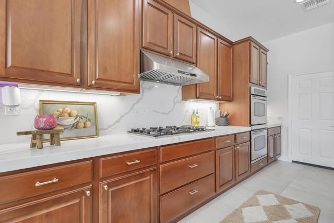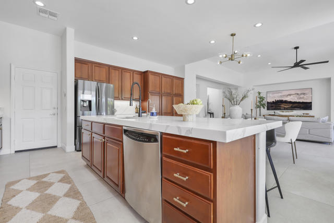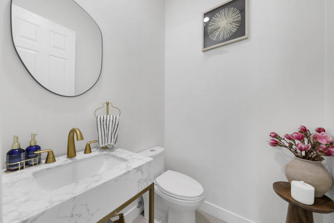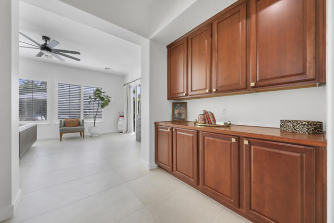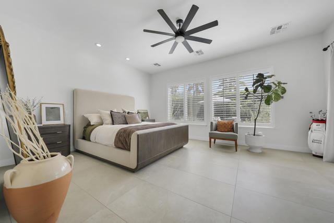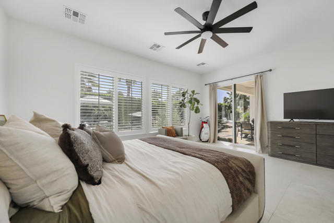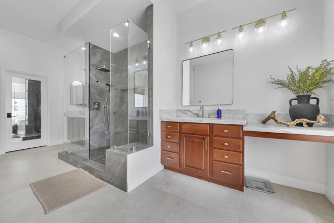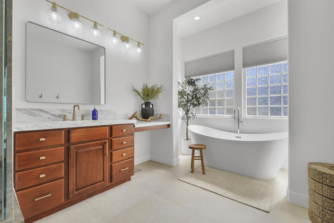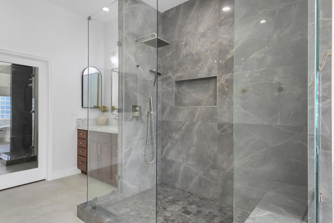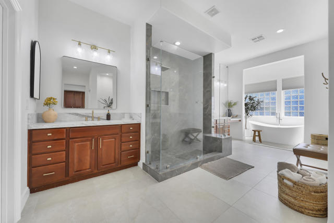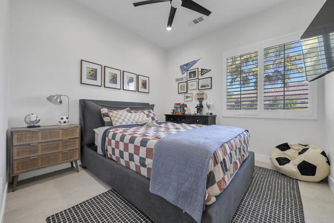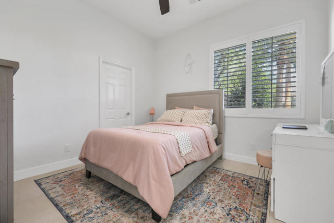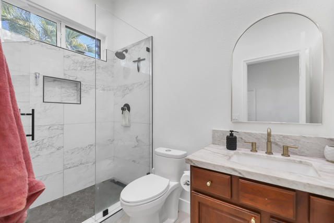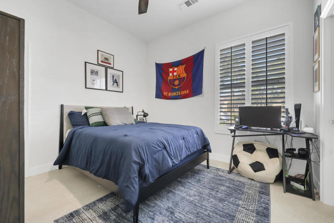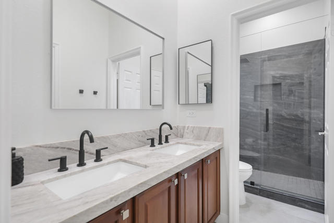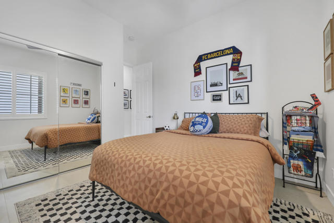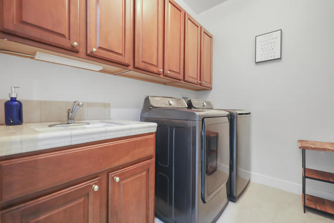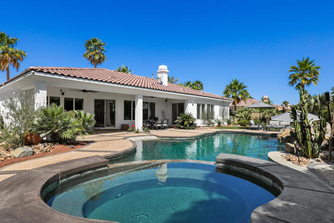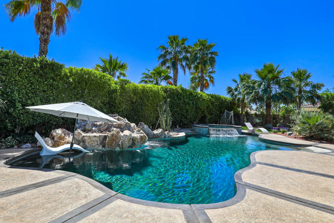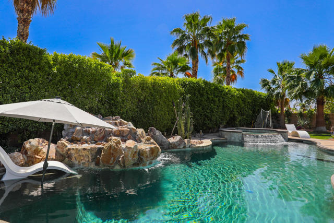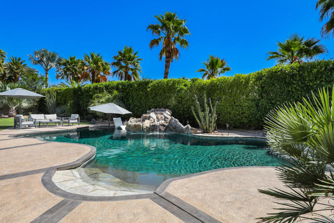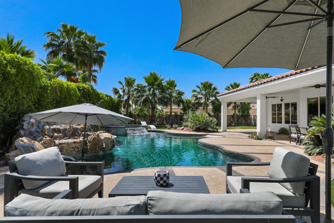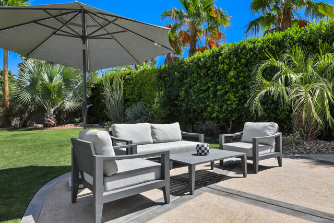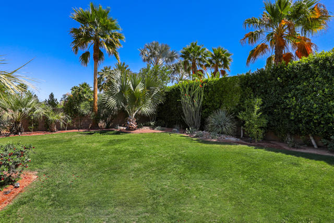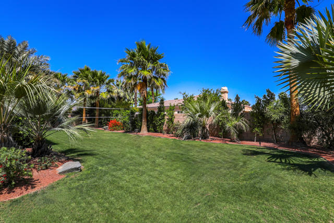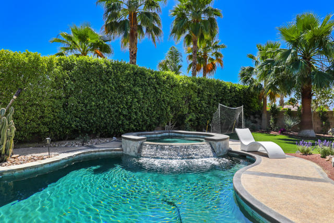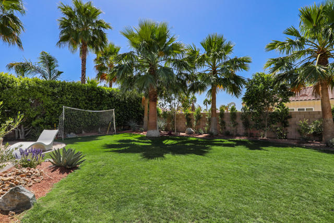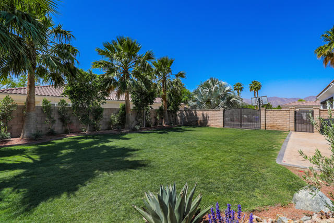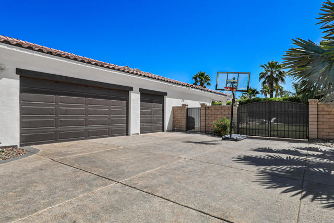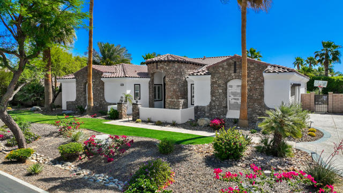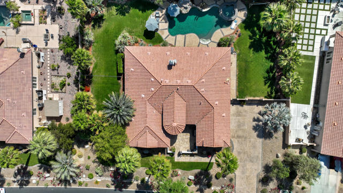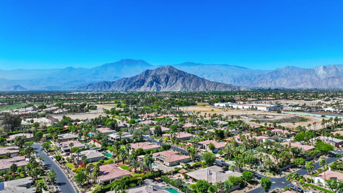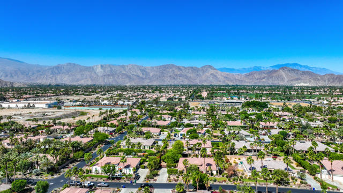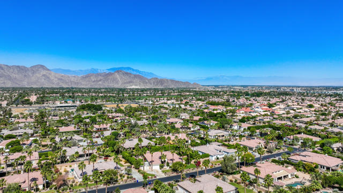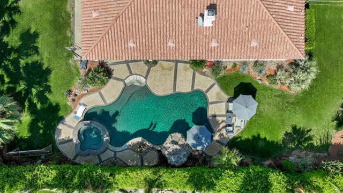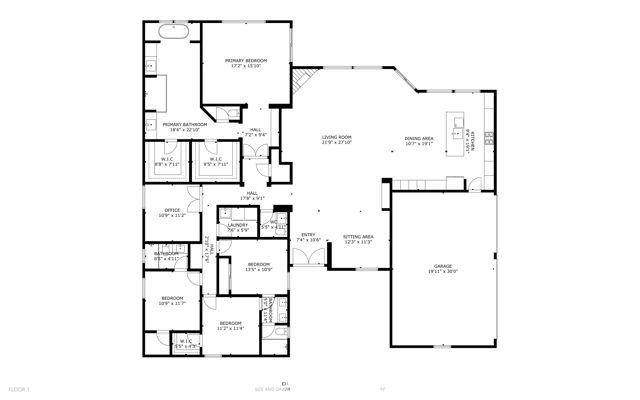Contact Xavier Gomez
Schedule A Showing
49374 Gila River Street, Indio, CA 92201
Priced at Only: $1,550,000
For more Information Call
Mobile: 714.478.6676
Address: 49374 Gila River Street, Indio, CA 92201
Property Photos
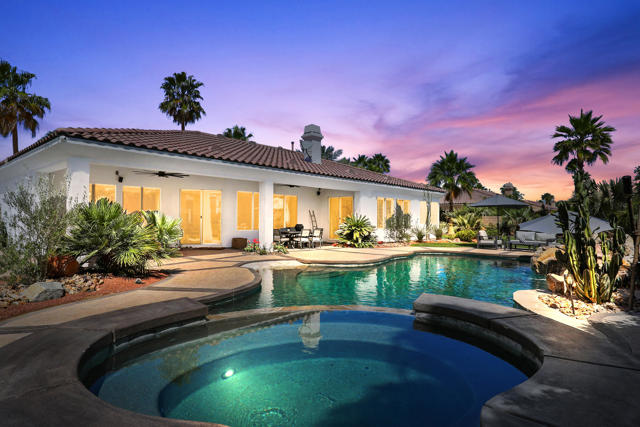
Property Location and Similar Properties
- MLS#: 219129348DA ( Single Family Residence )
- Street Address: 49374 Gila River Street
- Viewed: 3
- Price: $1,550,000
- Price sqft: $492
- Waterfront: Yes
- Wateraccess: Yes
- Year Built: 2005
- Bldg sqft: 3150
- Bedrooms: 4
- Total Baths: 4
- Full Baths: 1
- 1/2 Baths: 1
- Garage / Parking Spaces: 3
- Days On Market: 24
- Additional Information
- County: RIVERSIDE
- City: Indio
- Zipcode: 92201
- Subdivision: Desert River Estates
- Provided by: Bennion Deville Homes
- Contact: Camille Camille

- DMCA Notice
-
DescriptionThis desirable home is perfectly positioned in Desert River Estates enjoying an East orientation leisure yard and nicely separated from surrounding main streets for no road noise. In 2023 the exterior was painted white with the natural stone accents creating a dramatic elevation. The front courtyard with fireplace welcomes you. Upon entry you're greeted by high ceilings and open rooms with a wall of windows drawing your gaze to the expansive yard with resort style pool and rock waterfall. The interior was also painted white and the home was beautifully remodeled with large tile flooring throughout plus Kitchen & all Baths fully remodeled. This 3150 SF home with Open Floor plan is on a 22,216 SF Lot and feels larger than it is, yet with a sense of intimacy. The Great Room is expansive. The kitchen offers excellent counter space and a center island has seating for 5. A dining table divides the kitchen and living area and all face the fireplace and big screen TV. For additional seating, the formal dining room is being used as a cozy sitting room. You will enjoy the spacious primary suite. The entry offers a built in buffet with upper cabinets for additional storage. Two large walk in closets each have combo locks. A free standing tub enjoys filtered light from a glass block wall. The large shower is conveniently placed between the two sink areas and an enclosed commode offers privacy. Across the hall is a nice size laundry room with utility sink and next to that is the guest powder room. The hall leads to a Den which is being used as a 5th bedroom. Three other bedrooms are nicely separated from the primary for privacy. One of the bedrooms is ensuite with a walk in closet and the other 2 share a good size bath. Most windows enjoy plantation shutters. The home opens to a large covered patio where you can dine in the shade and enjoy the view of this beautiful pool. This area is flanked by two large side yards. One side has a badminton net set up and the other has an area large enough to practice soccer. The very wide and deep driveway accommodates a lot of vehicles or Motor Home plus a roomy 3 car garage complete this stunning home. The large yard has room for a Casita or ADU to be built.
Features
Appliances
- Gas Cooktop
- Microwave
- Self Cleaning Oven
- Electric Oven
- Vented Exhaust Fan
- Water Line to Refrigerator
- Water Softener
- Refrigerator
- Gas Cooking
- Disposal
- Dishwasher
- Gas Water Heater
- Range Hood
Architectural Style
- Spanish
Association Amenities
- Controlled Access
Association Fee
- 238.00
Association Fee Frequency
- Monthly
Builder Model
- Residence 1 Spanish
Builder Name
- Lennar Esperanza
Carport Spaces
- 0.00
Construction Materials
- Stucco
Cooling
- Zoned
- Dual
- Central Air
Country
- US
Door Features
- Double Door Entry
- Sliding Doors
Eating Area
- Breakfast Counter / Bar
- In Living Room
Fencing
- Masonry
Fireplace Features
- Gas Starter
- Gas
- See Through
- Outside
- Great Room
Flooring
- Tile
Foundation Details
- Slab
Garage Spaces
- 3.00
Heating
- Central
- Zoned
- Forced Air
- Natural Gas
Inclusions
- Refrigerator
- Washer & Dryer.
Interior Features
- High Ceilings
- Recessed Lighting
- Open Floorplan
Laundry Features
- Individual Room
Levels
- One
Living Area Source
- Assessor
Lockboxtype
- None
Lot Features
- Back Yard
- Yard
- Paved
- Level
- Landscaped
- Lawn
- Front Yard
- Sprinklers Drip System
- Sprinklers Timer
- Sprinkler System
Parcel Number
- 602500008
Parking Features
- Oversized
- Driveway
- Garage Door Opener
- Direct Garage Access
- Side by Side
Patio And Porch Features
- Covered
- Concrete
Pool Features
- Waterfall
- In Ground
- Pebble
- Electric Heat
- Salt Water
- Private
- Gunite
Postalcodeplus4
- 8846
Property Type
- Single Family Residence
Property Condition
- Updated/Remodeled
Roof
- Tile
Security Features
- Gated Community
Spa Features
- Heated
- Private
- Gunite
- In Ground
Subdivision Name Other
- Desert River Estates
Uncovered Spaces
- 0.00
Utilities
- Cable Available
Virtual Tour Url
- https://app.cloudpano.com/tours/ZiUB-0CDy
Window Features
- Shutters
Year Built
- 2005
Year Built Source
- Assessor

- Xavier Gomez, BrkrAssc,CDPE
- RE/MAX College Park Realty
- BRE 01736488
- Mobile: 714.478.6676
- Fax: 714.975.9953
- salesbyxavier@gmail.com



