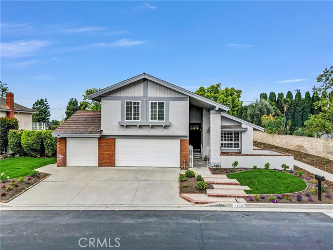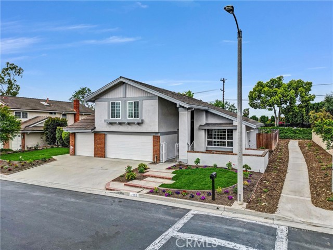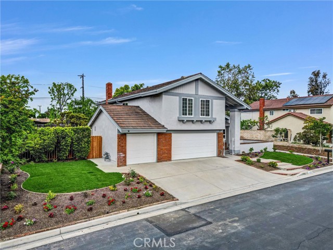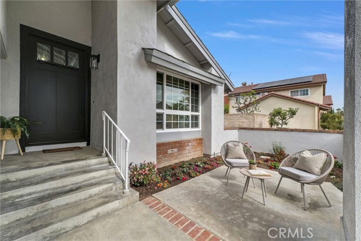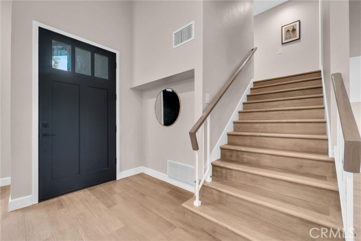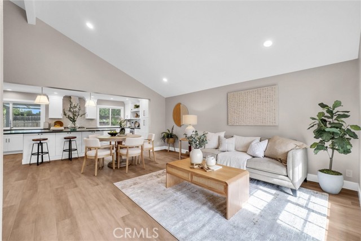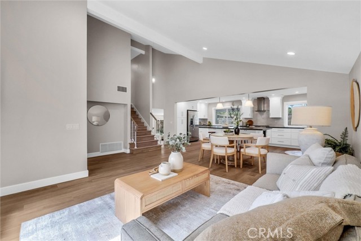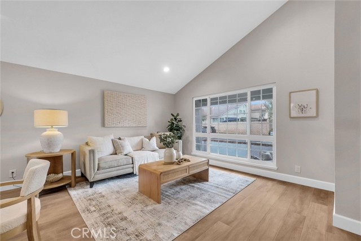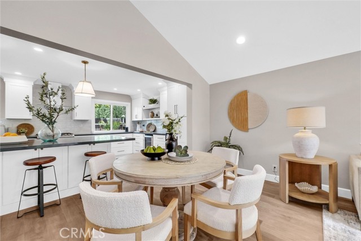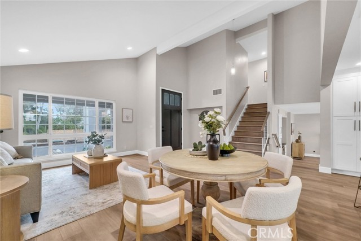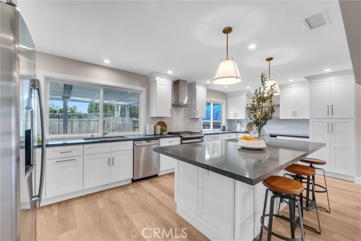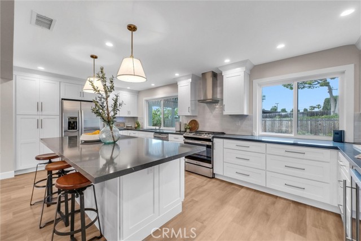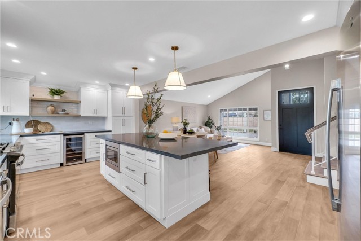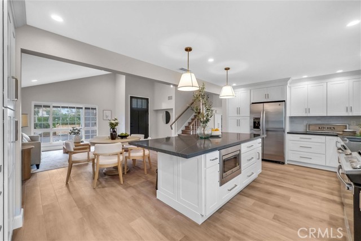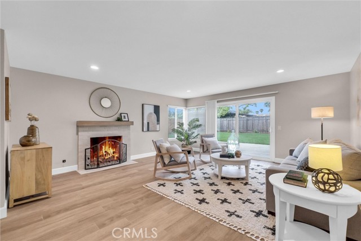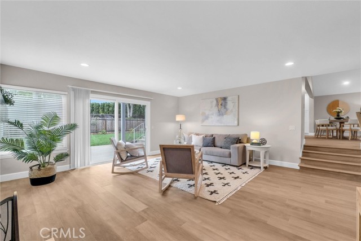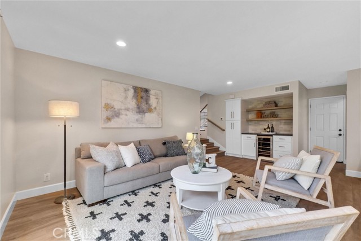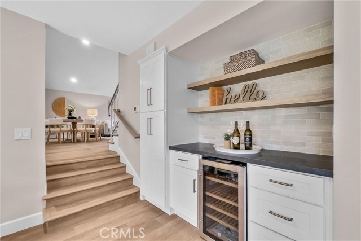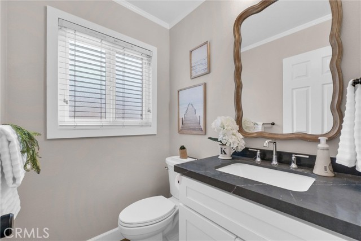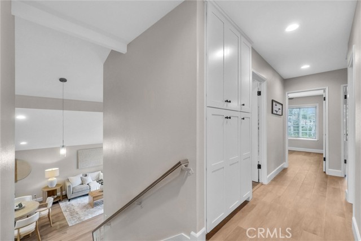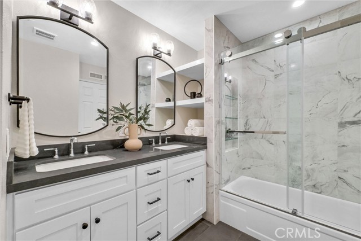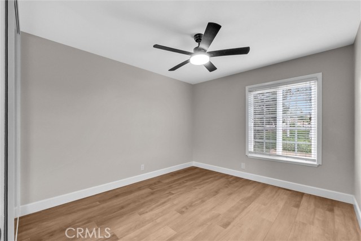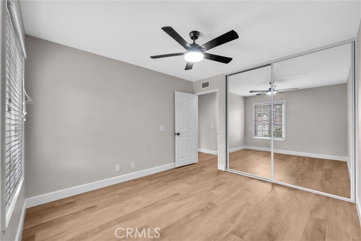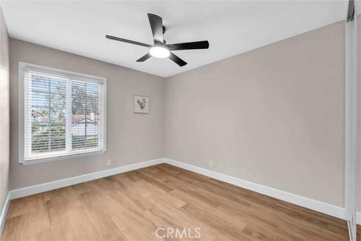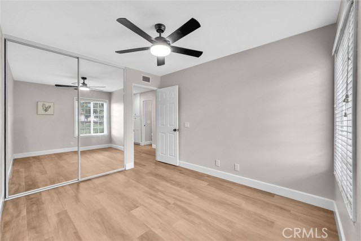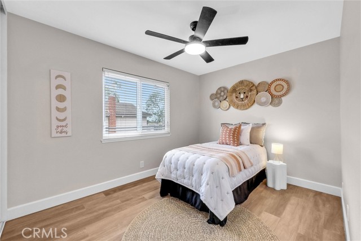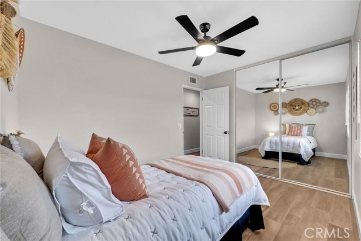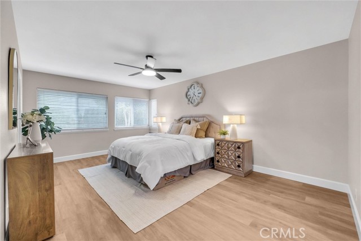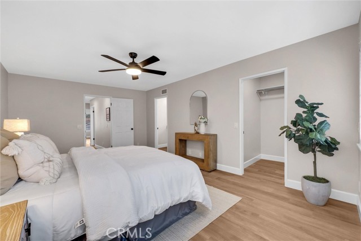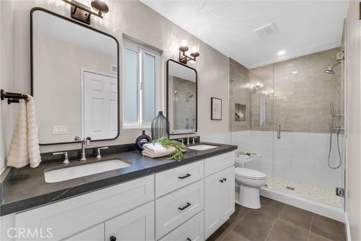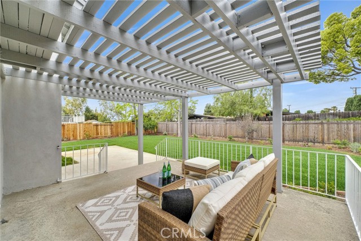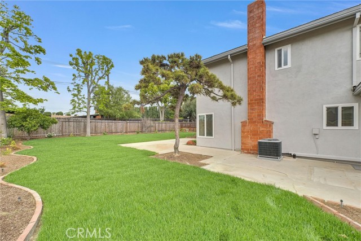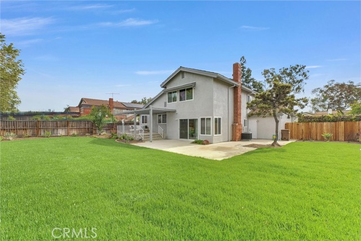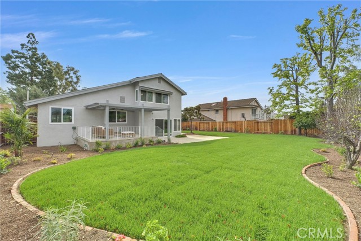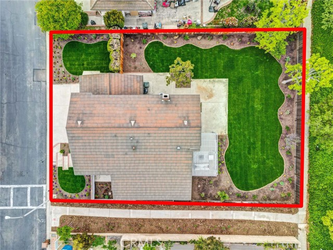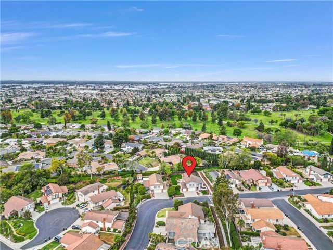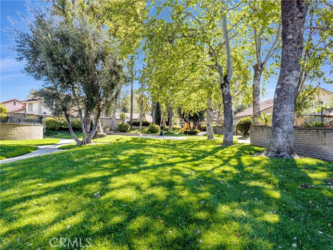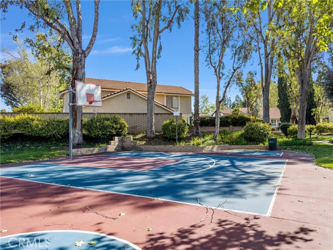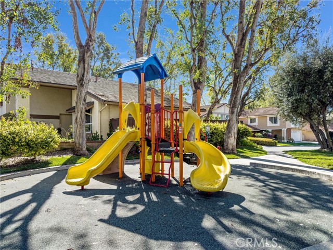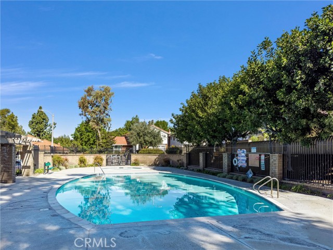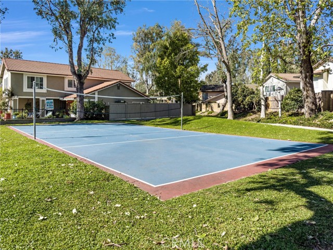Contact Xavier Gomez
Schedule A Showing
1109 Northampton Way, Fullerton, CA 92833
Priced at Only: $1,429,000
For more Information Call
Mobile: 714.478.6676
Address: 1109 Northampton Way, Fullerton, CA 92833
Property Photos
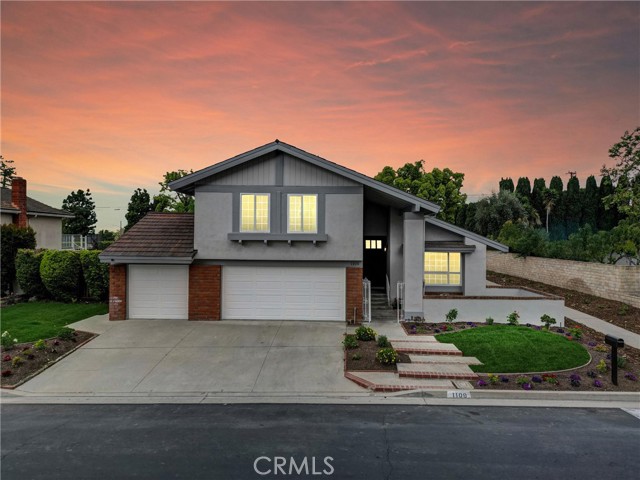
Property Location and Similar Properties
- MLS#: PW25088730 ( Single Family Residence )
- Street Address: 1109 Northampton Way
- Viewed: 2
- Price: $1,429,000
- Price sqft: $714
- Waterfront: Yes
- Wateraccess: Yes
- Year Built: 1976
- Bldg sqft: 2001
- Bedrooms: 4
- Total Baths: 3
- Full Baths: 1
- 1/2 Baths: 1
- Garage / Parking Spaces: 3
- Days On Market: 24
- Additional Information
- County: ORANGE
- City: Fullerton
- Zipcode: 92833
- Subdivision: Westbluff (wsbf)
- District: Fullerton Joint Union High
- Elementary School: FERDRI
- Middle School: PARKS
- High School: SUNHIL
- Provided by: Reshape Real Estate
- Contact: Linda Linda

- DMCA Notice
-
DescriptionFirst time on the market it could be featured in the cover of 'home & garden magazine'! Welcome to this exceptional split level william lyon plan 5 home, offered for the first time and located in the highly desirable westbluff community of fullerton. Set on a premium lot with tremendous curb appeal, this beautifully upgraded residence combines classic elegance with modern finishes. Literaly, everything is new! Fabulous, spotless, quality throughout that words cannot describe! A true pride of ownership! Surrounded by mature trees, in a peaceful natural setting, this home is just minutes from los coyotes country club, westridge golf course, and the 105 acre clark regional park. A private gated courtyard and expansive front yard lead to a warm, stylish interior filled with charm and thoughtful design. Offering 4 bedrooms and 2. 5 bathrooms, the layout begins with a custom front door, soaring ceilings, and abundant natural light. The living room flows into a step down family room with a custom fireplace, coffee bar, and wine refrigerator. Spectacular open concept kitchen features custom soft close cabinetry, a large center island with integrated microwave, quartz countertops, and stainless steel appliancesincluding stove, hood, fridge, dishwasher, sink, faucet, and another wine refrigerator. Throughout the home: luxury vinyl plank flooring throughout, vinyl dual pane windows and sliders. Remote controlled ceiling fans, and mirrored closet doors throughout all bedrooms. The primary suite boasts a walk in closet, peaceful views, and glowing sunsets. All three bathrooms have been incredibly remodeled/upgraded. Additional upgrades include fresh interior and exterior paint (including garage), recessed lighting, can lights, new light fixtures, scraped ceilings, new door hardware and a new mailbox. The professionally landscaped grounds includes new sod, mulch, plants, automatic sprinklers, a large covered patio with sitting area, and a giant flat yard with adu potential. Direct access to a 3 car garage. Enjoy resort style community amenities: pools, spas, tennis court, basketball, playgrounds and rv parking areaall for just $150/month. Located in a top rated school district (fern drive elementary, parks jr. High, sunny hills high) and close to amerige heights shopping center, dining, golf courses and grocery markets. A rare opportunity to own an incredibly upgraded home in one of fullertons most coveted neighborhoods. Truly a 10+!
Features
Accessibility Features
- None
Appliances
- Built-In Range
- Dishwasher
- Disposal
- Gas Range
- Gas Water Heater
- Microwave
- Range Hood
- Refrigerator
- Self Cleaning Oven
- Vented Exhaust Fan
- Water Heater Central
Architectural Style
- Traditional
Assessments
- None
Association Amenities
- Pool
- Spa/Hot Tub
- Playground
- Tennis Court(s)
Association Fee
- 150.00
Association Fee Frequency
- Monthly
Builder Model
- Plan 5
Builder Name
- William Lyon
Commoninterest
- Planned Development
Common Walls
- No Common Walls
Construction Materials
- Concrete
- Drywall Walls
- Frame
- Stucco
Cooling
- Central Air
Country
- US
Days On Market
- 12
Door Features
- Mirror Closet Door(s)
- Sliding Doors
Eating Area
- Area
- Breakfast Counter / Bar
Electric
- Standard
Elementary School
- FERDRI
Elementaryschool
- Fern Drive
Fencing
- Wood
Fireplace Features
- Family Room
- Gas
- Wood Burning
Flooring
- Vinyl
Foundation Details
- Concrete Perimeter
Garage Spaces
- 3.00
Heating
- Central
- Forced Air
- Natural Gas
High School
- SUNHIL
Highschool
- Sunny Hills
Interior Features
- Built-in Features
- Cathedral Ceiling(s)
- Ceiling Fan(s)
- Copper Plumbing Full
- High Ceilings
- Open Floorplan
- Quartz Counters
- Recessed Lighting
- Storage
Laundry Features
- Gas Dryer Hookup
- In Garage
- Washer Hookup
Levels
- Two
Living Area Source
- Assessor
Lockboxtype
- Combo
Lot Features
- Back Yard
- Front Yard
- Garden
- Landscaped
- Lawn
- Lot 6500-9999
- Rectangular Lot
- Near Public Transit
- Park Nearby
- Sprinkler System
- Sprinklers In Front
- Sprinklers In Rear
- Sprinklers On Side
- Sprinklers Timer
- Yard
Middle School
- PARKS
Middleorjuniorschool
- Parks
Parcel Number
- 28009182
Parking Features
- Direct Garage Access
- Driveway
- Concrete
- Garage
- Garage Faces Front
- Garage - Two Door
- Garage Door Opener
- Side by Side
Patio And Porch Features
- Concrete
- Covered
- Patio
- Front Porch
Pool Features
- Association
- Community
- In Ground
Postalcodeplus4
- 1417
Property Type
- Single Family Residence
Property Condition
- Turnkey
- Updated/Remodeled
Road Frontage Type
- City Street
Road Surface Type
- Paved
Roof
- Metal
School District
- Fullerton Joint Union High
Security Features
- Carbon Monoxide Detector(s)
- Firewall(s)
- Smoke Detector(s)
Sewer
- Public Sewer
Spa Features
- Association
- Community
- In Ground
Subdivision Name Other
- Westbluff (WSBF)
Utilities
- Cable Connected
- Electricity Connected
- Natural Gas Connected
- Phone Connected
- Sewer Connected
- Underground Utilities
- Water Connected
View
- Trees/Woods
Water Source
- Public
Window Features
- Blinds
- Double Pane Windows
- Screens
Year Built
- 1976
Year Built Source
- Assessor

- Xavier Gomez, BrkrAssc,CDPE
- RE/MAX College Park Realty
- BRE 01736488
- Mobile: 714.478.6676
- Fax: 714.975.9953
- salesbyxavier@gmail.com



