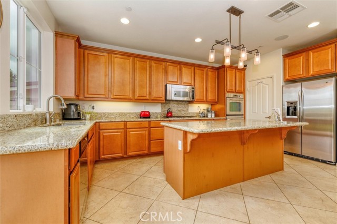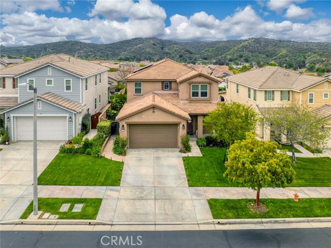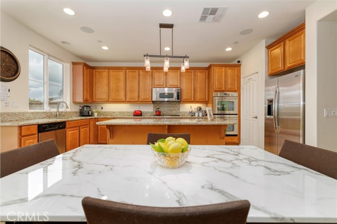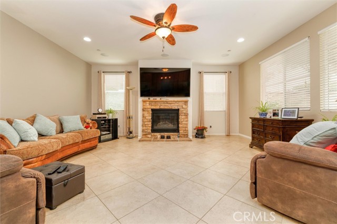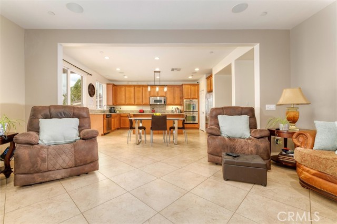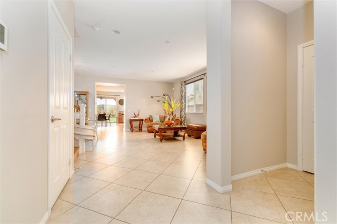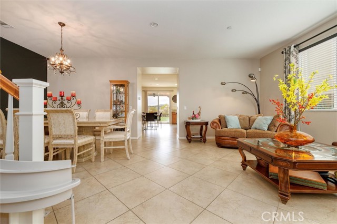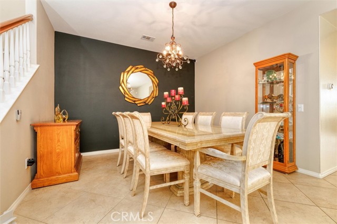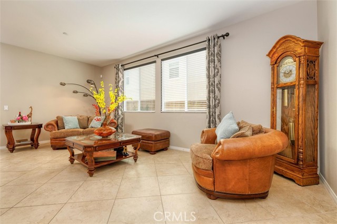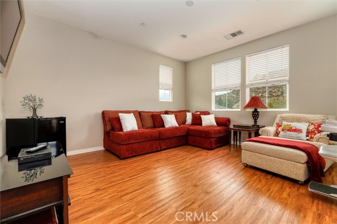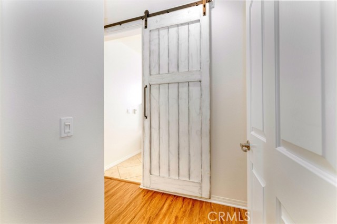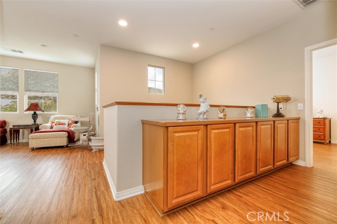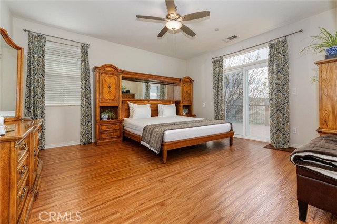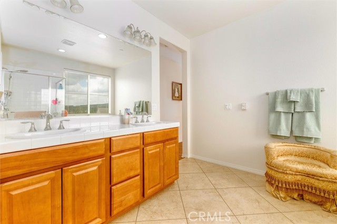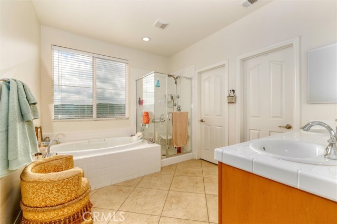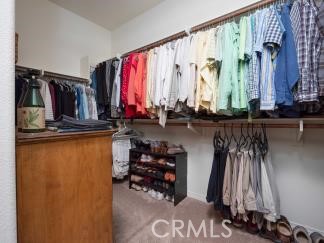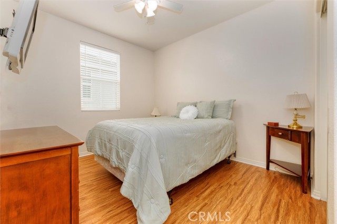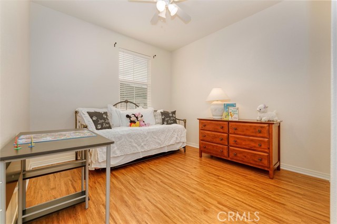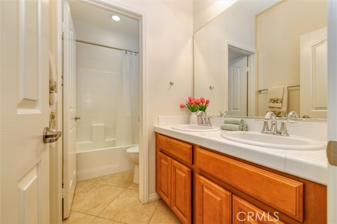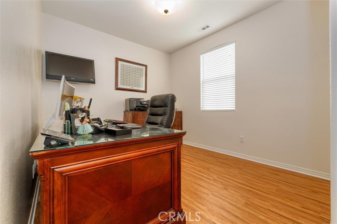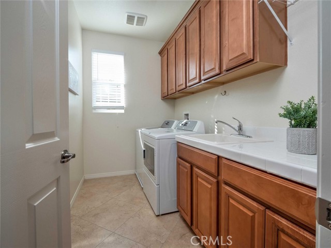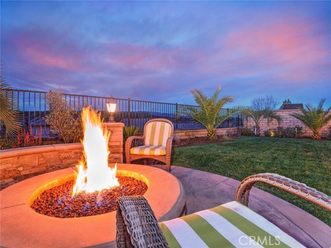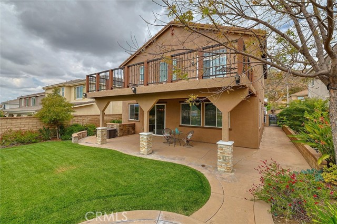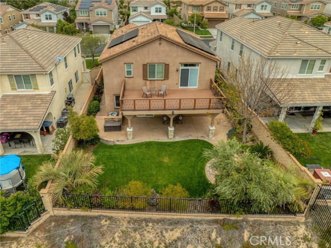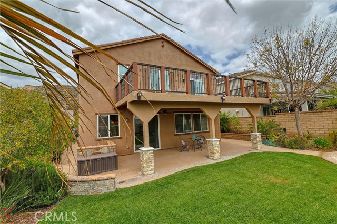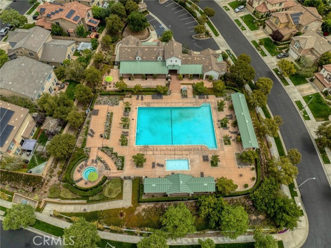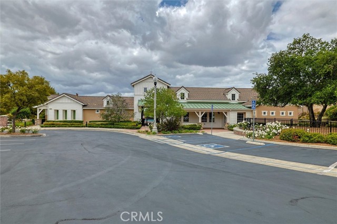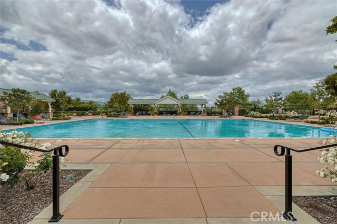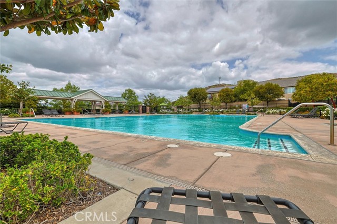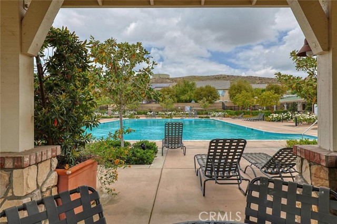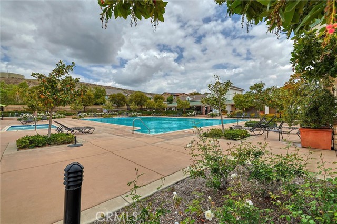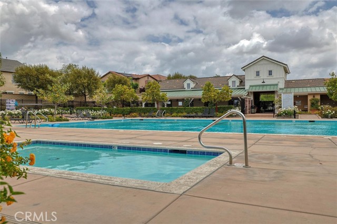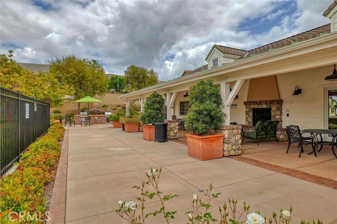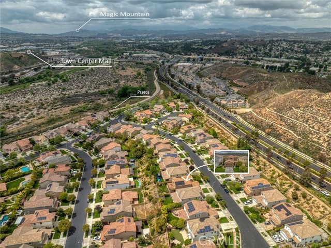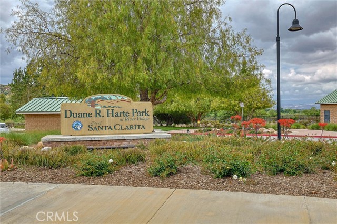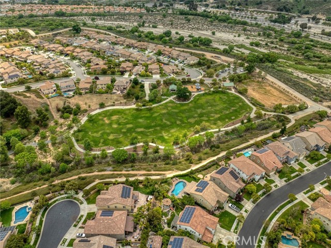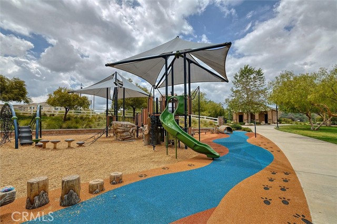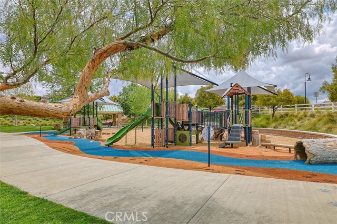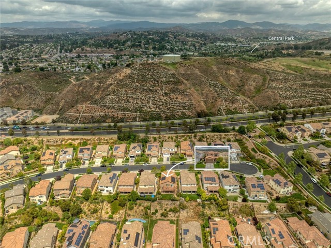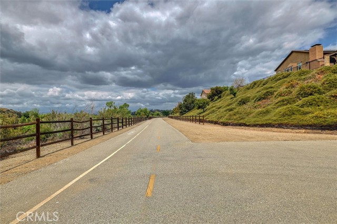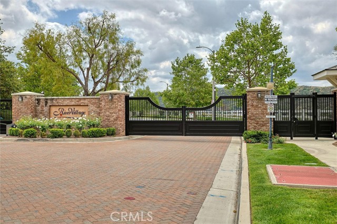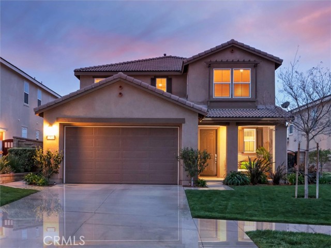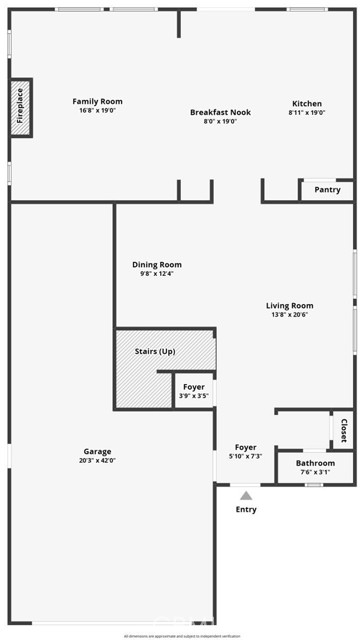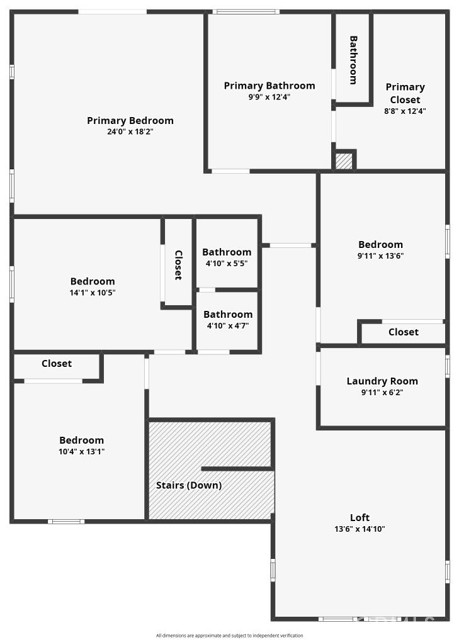Contact Xavier Gomez
Schedule A Showing
22620 Dragonfly Ct, Saugus, CA 91350
Priced at Only: $1,025,000
For more Information Call
Mobile: 714.478.6676
Address: 22620 Dragonfly Ct, Saugus, CA 91350
Property Photos
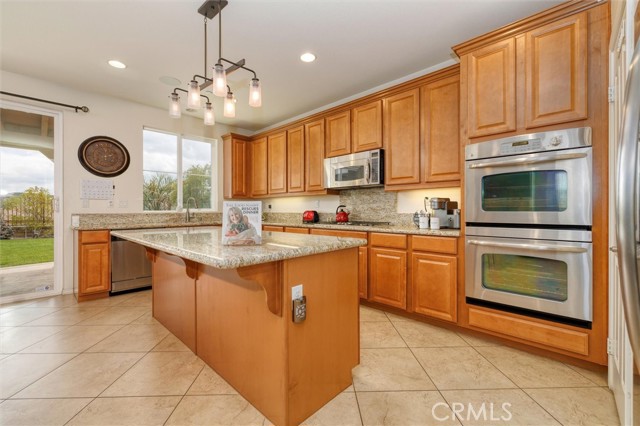
Property Location and Similar Properties
- MLS#: SR25094305 ( Single Family Residence )
- Street Address: 22620 Dragonfly Ct
- Viewed: 7
- Price: $1,025,000
- Price sqft: $375
- Waterfront: Yes
- Wateraccess: Yes
- Year Built: 2012
- Bldg sqft: 2734
- Bedrooms: 4
- Total Baths: 3
- Full Baths: 2
- 1/2 Baths: 1
- Garage / Parking Spaces: 3
- Days On Market: 138
- Additional Information
- County: LOS ANGELES
- City: Saugus
- Zipcode: 91350
- Subdivision: Brookville (brokv)
- District: William S. Hart Union
- High School: SAUGUS
- Provided by: Engel & Volkers Burbank
- Contact: Cynthia Cynthia

- DMCA Notice
-
DescriptionMove In Ready Dream Home with View, in a Resort Style Community! From the minute you open the door youll notice how spacious this home is. The living room & dining room flow into a large kitchen & family room filled with natural light. Its a kitchen any chef will enjoy, with plenty of counter space, cabinets, a pantry, stainless steel appliances including a double oven. Next step outside to a beautiful pool sized backyard with a large covered patio with lighting and a fire pit to roast marshmallows. Upstairs starts with a loft that can be an office, playroom, or tech spot. Theres a very large master suite with a large bathroom with double sinks, walk in closet, and sliders out to a full size deck where you can enjoy the evening sunsets & fireworks. This home is loaded with extras like a 3 car garage with AC, its ready for your tesla or EV, save money with the solar, no carpet, and it is all on a cul de sac in a neighborhood with a resort sized pool, spa, kiddie pool, bar b ques, and clubhouse. The community is attached to the wonderful paseos, bike path and park. Close to Stores, Restaurants, the 5. and 14.
Features
Appliances
- Dishwasher
- Double Oven
- Gas Cooktop
- Ice Maker
- Microwave
- Refrigerator
- Self Cleaning Oven
Assessments
- CFD/Mello-Roos
Association Amenities
- Pool
- Spa/Hot Tub
- Fire Pit
- Barbecue
- Outdoor Cooking Area
- Picnic Area
- Playground
- Biking Trails
- Clubhouse
- Banquet Facilities
- Meeting Room
Association Fee
- 185.00
Association Fee Frequency
- Monthly
Commoninterest
- Planned Development
Common Walls
- No Common Walls
Cooling
- Central Air
- Dual
Country
- US
Days On Market
- 115
Door Features
- Sliding Doors
Eating Area
- Breakfast Counter / Bar
- Dining Room
Entry Location
- Ground
Exclusions
- Chair Lift can stay or will be removed and the wood on steps replaced.
Fencing
- Block
- Wrought Iron
Fireplace Features
- Family Room
Flooring
- Tile
- Vinyl
Garage Spaces
- 3.00
Green Energy Generation
- Solar
Heating
- Central
- Forced Air
- Natural Gas
- Solar
High School
- SAUGUS
Highschool
- Saugus
Inclusions
- Refrigerator
Interior Features
- Balcony
- Built-in Features
- Ceiling Fan(s)
- Dry Bar
- Granite Counters
- High Ceilings
- Open Floorplan
- Pantry
- Recessed Lighting
- Storage
- Tile Counters
- Wired for Data
- Wired for Sound
Laundry Features
- Individual Room
- Upper Level
Levels
- Two
Living Area Source
- Public Records
Lockboxtype
- Supra
Lot Features
- Cul-De-Sac
- Front Yard
- Garden
- Landscaped
- Level
- Near Public Transit
- Park Nearby
- Sprinklers In Front
- Sprinklers In Rear
- Yard
Parcel Number
- 2849030011
Parking Features
- Direct Garage Access
- Driveway
- Garage Faces Front
- Tandem Garage
Patio And Porch Features
- Covered
- Deck
- Patio
- Front Porch
- See Remarks
Pool Features
- Association
- Heated
- In Ground
Property Type
- Single Family Residence
Property Condition
- Turnkey
Road Surface Type
- Paved
Roof
- Tile
School District
- William S. Hart Union
Security Features
- Card/Code Access
- Gated Community
- Smoke Detector(s)
Sewer
- Public Sewer
Spa Features
- Association
- Heated
- In Ground
Subdivision Name Other
- Brookville (BROKV)
Utilities
- Cable Connected
- Electricity Connected
- Natural Gas Connected
- Sewer Connected
View
- Canyon
- Mountain(s)
Virtual Tour Url
- https://halffullphotography.hd.pics/22620-Dragonfly-Ct/idx
Water Source
- Public
Window Features
- Blinds
- Double Pane Windows
- Screens
Year Built
- 2012
Year Built Source
- Public Records

- Xavier Gomez, BrkrAssc,CDPE
- RE/MAX College Park Realty
- BRE 01736488
- Mobile: 714.478.6676
- Fax: 714.975.9953
- salesbyxavier@gmail.com



