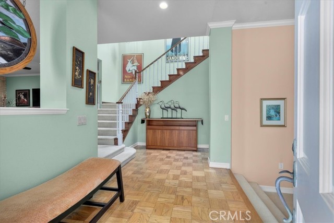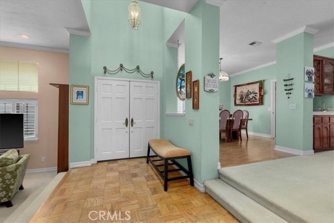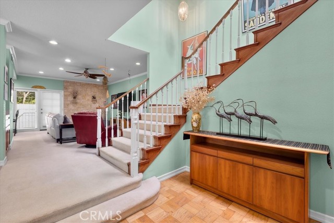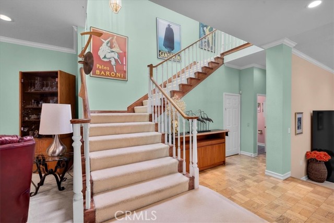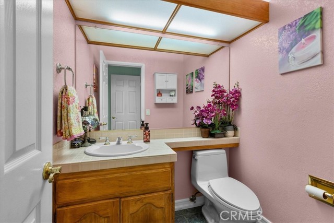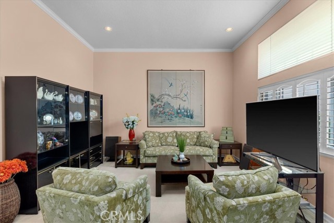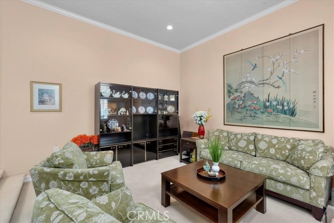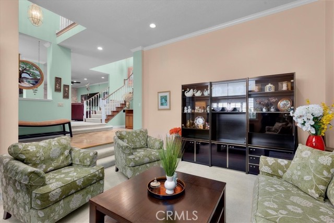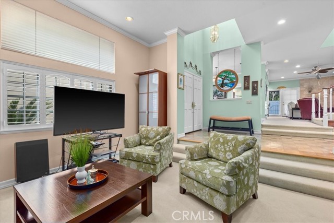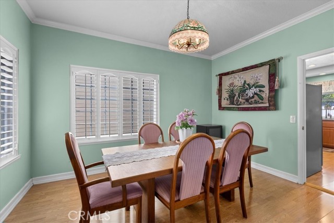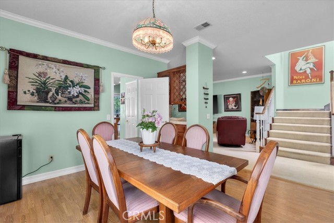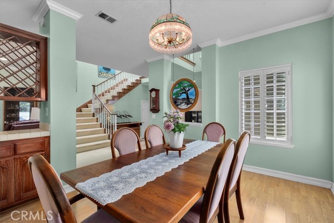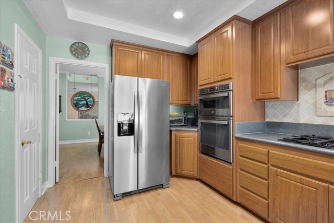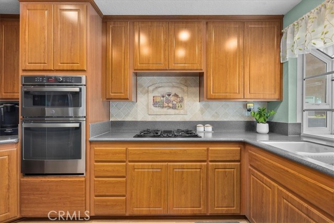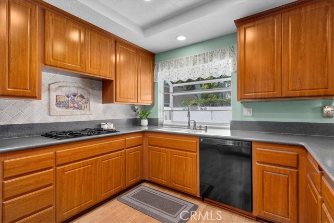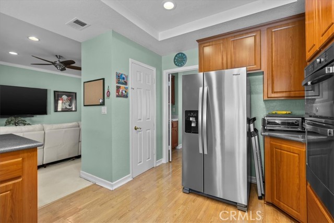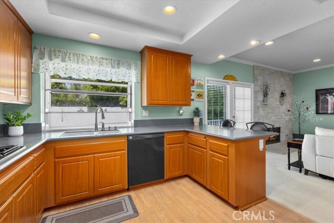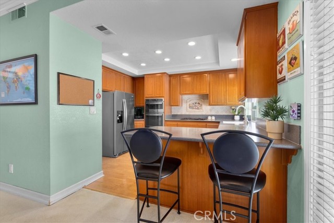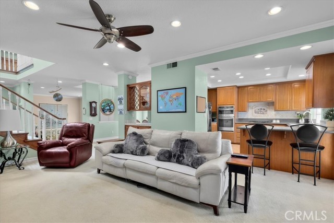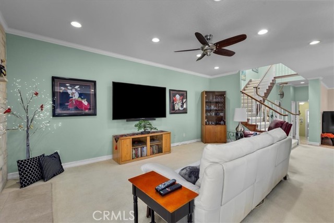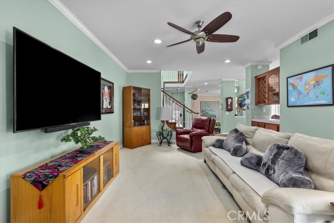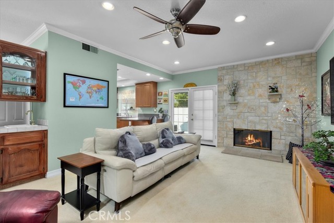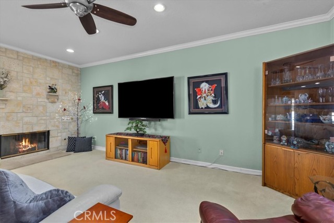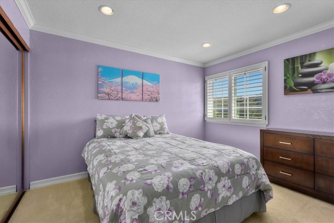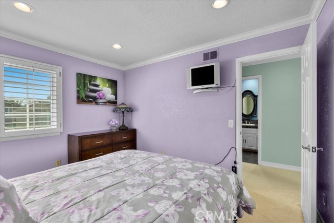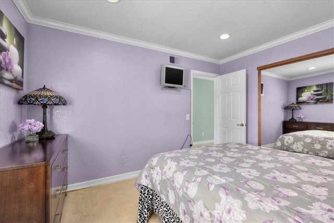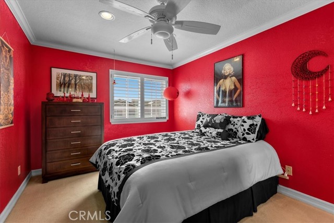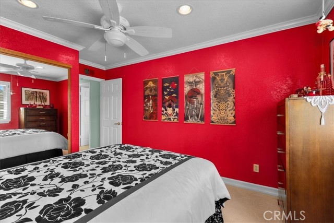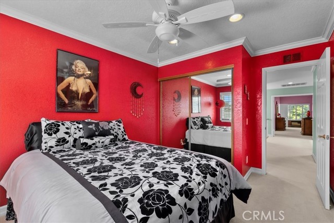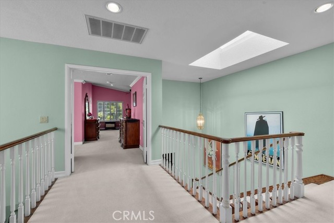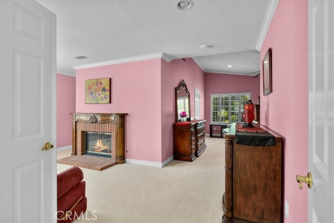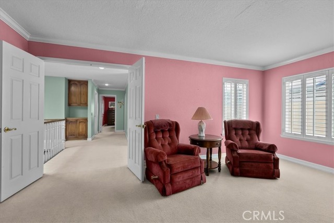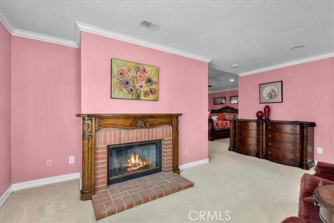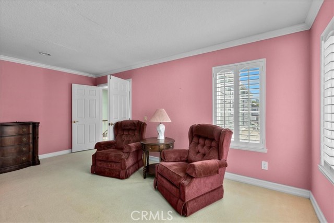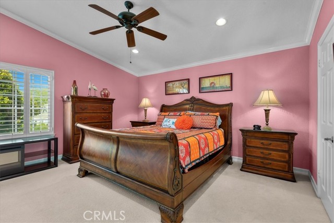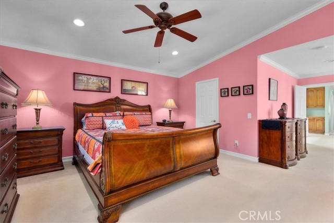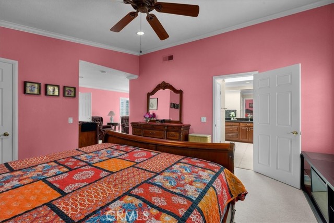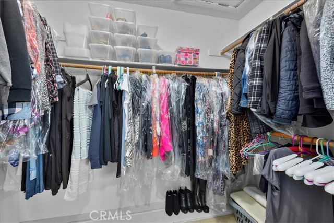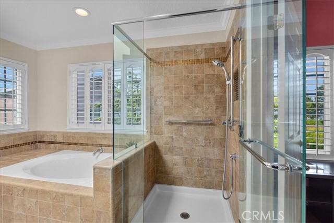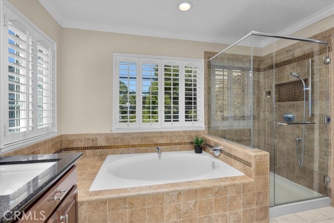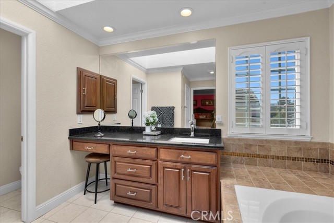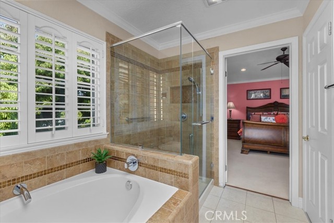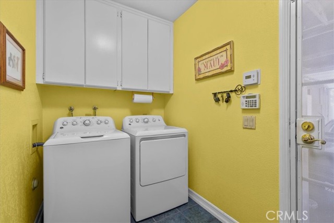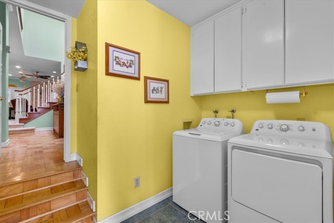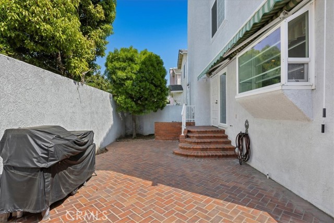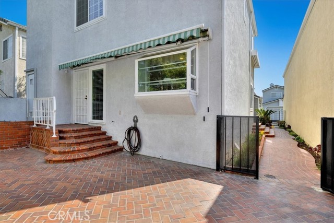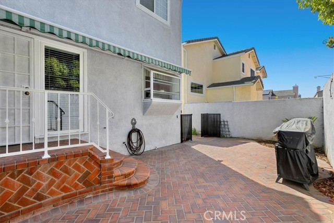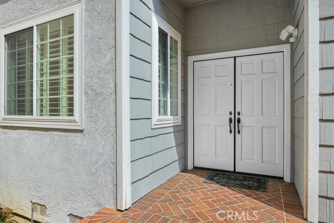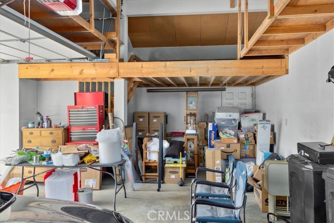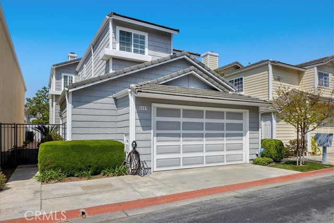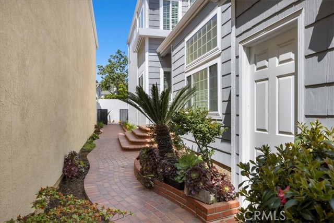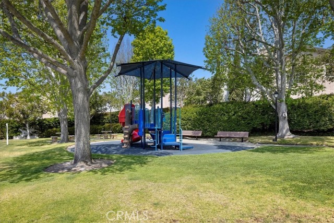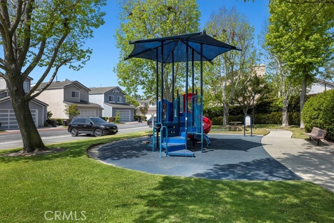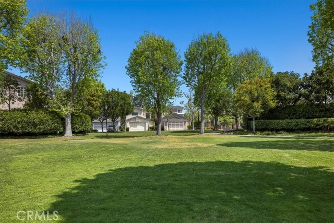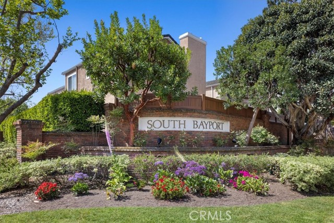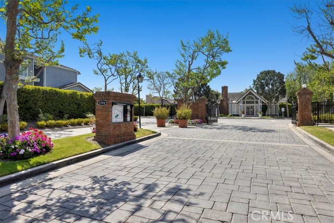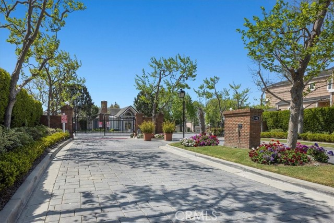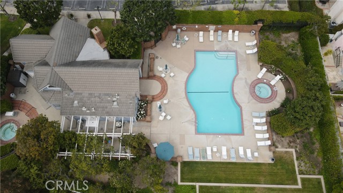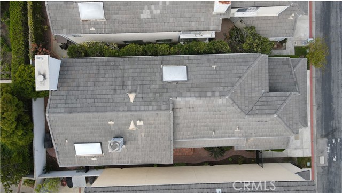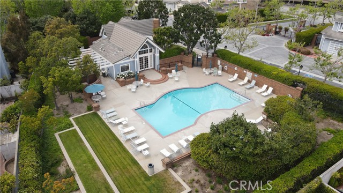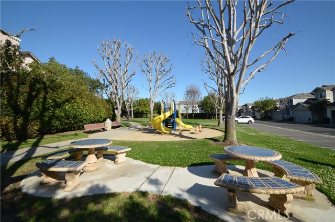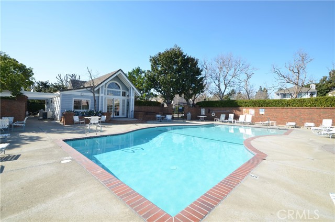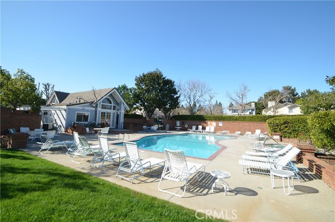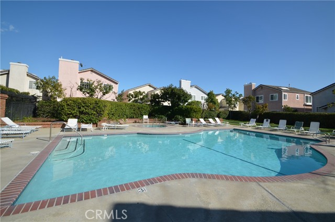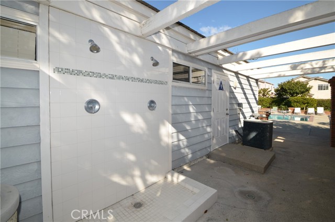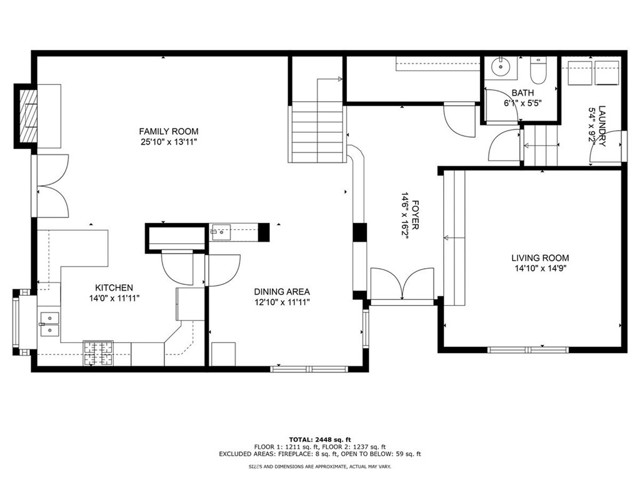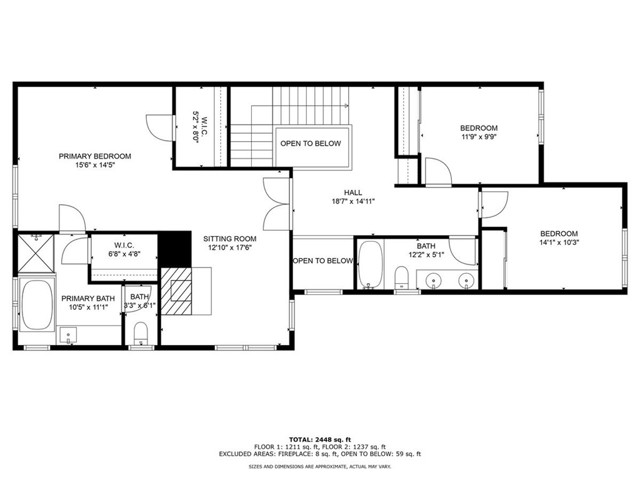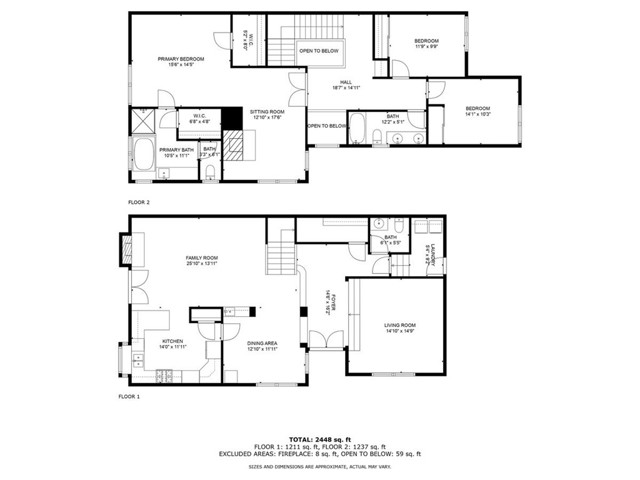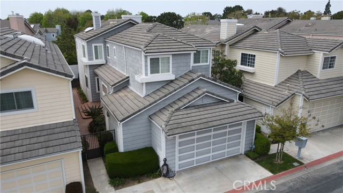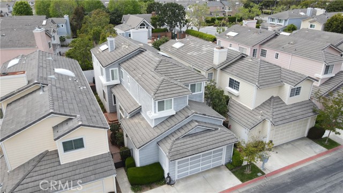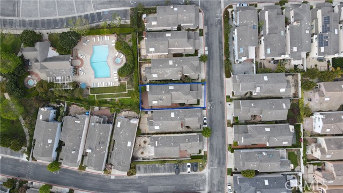Contact Xavier Gomez
Schedule A Showing
2123 Shelburne Way 29, Torrance, CA 90503
Priced at Only: $1,498,000
For more Information Call
Mobile: 714.478.6676
Address: 2123 Shelburne Way 29, Torrance, CA 90503
Property Photos
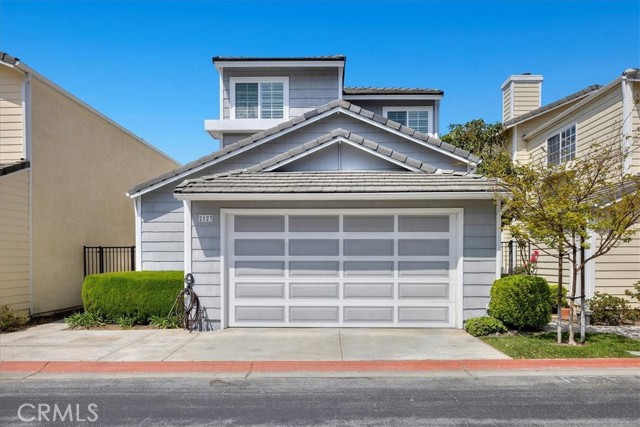
Property Location and Similar Properties
- MLS#: SB25095868 ( Single Family Residence )
- Street Address: 2123 Shelburne Way 29
- Viewed: 2
- Price: $1,498,000
- Price sqft: $591
- Waterfront: No
- Year Built: 1987
- Bldg sqft: 2534
- Bedrooms: 3
- Total Baths: 3
- Full Baths: 2
- 1/2 Baths: 1
- Garage / Parking Spaces: 3
- Days On Market: 179
- Acreage: 4.41 acres
- Additional Information
- County: LOS ANGELES
- City: Torrance
- Zipcode: 90503
- District: Torrance Unified
- Elementary School: HICKOR
- Middle School: MADRON
- High School: TORRAN
- Provided by: Palm Realty Boutique, Inc.
- Contact: Melanie Melanie

- DMCA Notice
-
DescriptionBACK ON MARKET ... WELCOME TO THE DESIRED GATED COMMUNITY OF "SOUTH BAYPORT". This beautiful home has the largest floor plan in the South Bayport Community with approximately 2,534 sq. ft. of living space featuring 3 bedrooms (with an optional 4th bedroom) and 2.5 bathrooms. Enter the home through the double door entry with high ceilings, a sunken living room, formal dining room, family room with a gas fireplace, powder room and updated kitchen with the refrigerator, oven, microwave, washer and dryer all purchased in 2024 and garbage disposal purchased in 2025. Also included is central A/C and heating, tankless water heater, plantation shutters, crown molding, ceiling fans, recessed lighting and 2 skylights to keep the home bright with natural light. Upstairs you will find a fireplace in the retreat area of the primary bedroom suite as well as 2 walk in closets and an updated bathroom with a vanity. The second bathroom upstairs includes double sinks. The laundry room is adjacent to the 2 car garage with direct access into the home and includes a second refrigerator, plenty of storage and a built in ladder. The roof was redone in 2017. Wonderful amenities in the community include a pool, 2 spas, outdoor showers, club house, playground and picnic area. Close to award winning schools, restaurants, shopping, Del Amo Mall Fashion Center, parks and farmer's market. Don't let this one get away!
Features
Appliances
- Convection Oven
- Dishwasher
- Disposal
- Gas Cooktop
- Microwave
- Refrigerator
- Tankless Water Heater
Assessments
- Unknown
Association Amenities
- Pool
- Spa/Hot Tub
- Picnic Area
- Playground
- Clubhouse
- Cable TV
- Maintenance Grounds
- Trash
- Sewer
- Water
- Maintenance Front Yard
Association Fee
- 410.00
Association Fee Frequency
- Monthly
Builder Name
- Watt Homes
Commoninterest
- Planned Development
Common Walls
- No Common Walls
Cooling
- Central Air
Country
- US
Days On Market
- 60
Door Features
- Double Door Entry
- French Doors
Eating Area
- Breakfast Counter / Bar
- Dining Room
Elementary School
- HICKOR
Elementaryschool
- Hickory
Entry Location
- 1st floor
Exclusions
- Stained Glass Picture hanging between the entry and dining room.
Fencing
- Block
- Wrought Iron
Fireplace Features
- Family Room
- Primary Retreat
Flooring
- Carpet
- Tile
Foundation Details
- Raised
- Slab
Garage Spaces
- 2.00
Heating
- Central
High School
- TORRAN
Highschool
- Torrance
Inclusions
- 2 Refrigerators (Kitchen & Garage)
- Washer & Dryer
- Cabinet in the Living Room.
Interior Features
- Ceiling Fan(s)
- Crown Molding
- Pantry
- Recessed Lighting
- Sunken Living Room
- Wet Bar
Laundry Features
- Dryer Included
- Individual Room
- Inside
- Washer Included
Levels
- Two
Living Area Source
- Assessor
Lockboxtype
- None
- Call Listing Office
Lot Features
- Back Yard
Middle School
- MADRON
Middleorjuniorschool
- Madrona
Parcel Number
- 7359028066
Parking Features
- Direct Garage Access
- Garage
- Garage Door Opener
Patio And Porch Features
- Brick
- Patio
Pool Features
- Association
- Community
- Fenced
- Heated Passively
- In Ground
Postalcodeplus4
- 7386
Property Type
- Single Family Residence
Property Condition
- Turnkey
Road Surface Type
- Paved
Roof
- Tile
School District
- Torrance Unified
Security Features
- Automatic Gate
- Carbon Monoxide Detector(s)
- Gated Community
- Smoke Detector(s)
Sewer
- Public Sewer
Spa Features
- Association
- Community
- Heated
- In Ground
Uncovered Spaces
- 1.00
Unit Number
- 29
View
- Neighborhood
- Pool
Water Source
- Public
Window Features
- Blinds
- Double Pane Windows
- Garden Window(s)
- Plantation Shutters
- Skylight(s)
Year Built
- 1987
Year Built Source
- Assessor
Zoning
- TOPR-LM

- Xavier Gomez, BrkrAssc,CDPE
- RE/MAX College Park Realty
- BRE 01736488
- Mobile: 714.478.6676
- Fax: 714.975.9953
- salesbyxavier@gmail.com



