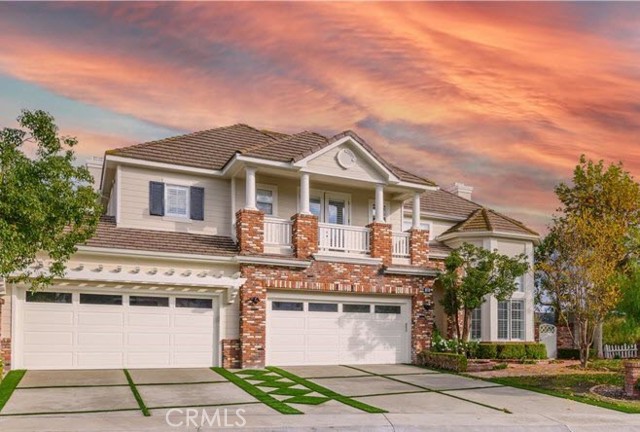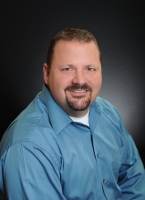Contact Xavier Gomez
Schedule A Showing
18 Bent Oak , Coto de Caza, CA 92679
Priced at Only: $3,890,000
For more Information Call
Mobile: 714.478.6676
Address: 18 Bent Oak , Coto de Caza, CA 92679
Property Photos

Property Location and Similar Properties
- MLS#: OC25096016 ( Single Family Residence )
- Street Address: 18 Bent Oak
- Viewed: 3
- Price: $3,890,000
- Price sqft: $767
- Waterfront: Yes
- Wateraccess: Yes
- Year Built: 2001
- Bldg sqft: 5070
- Bedrooms: 5
- Total Baths: 5
- Full Baths: 4
- 1/2 Baths: 1
- Garage / Parking Spaces: 4
- Days On Market: 19
- Additional Information
- County: ORANGE
- City: Coto de Caza
- Zipcode: 92679
- Subdivision: Oak View @ Summit (oakv)
- District: Capistrano Unified
- Provided by: Pacific Sterling Realty
- Contact: Grace Grace

- DMCA Notice
-
DescriptionWelcome to this newly remodeled luxury estate, situated behind a second private gate in the prestigious Oak View enclave of the world renowned equestrian community of Coto de Caza. This exquisite 5 bedroom, 4.5 bathroom residence has been thoughtfully transformed into a refined sanctuary, offering breathtaking mountain views and exceptional privacy. Step into the grand foyer with soaring ceilings that seamlessly connect to a modern living room, anchored by a striking marble accented fireplace, and a spacious home office. The formal dining room is adorned with white embossed wainscoting, creating a bright and elegant space for entertaining. The heart of the home is the gourmet kitchen, featuring a stunning oversized waterfall island and matching gray green marble backsplash. Designed for the culinary enthusiast, the kitchen is equipped with double refrigerators, dual ovens, a 6 burner stove, and a designer range hood. A convenient ground level bedroom with a private en suite bath, a well appointed laundry room, and a spacious four car garage complete the main floor. Upstairs, the primary suite is a true retreat with a cozy fireplace, custom curtain boxes, and a lavishly upgraded bathroom. Enjoy a spa like experience with a glass enclosed shower, freestanding soaking tub, dual sinks with smart mirrors, and a custom walk in closet. The second level also includes three additional bedrooms, a dedicated media room, and a spacious loft for additional living or recreation space. The expansive backyard is an entertainers dream, featuring a custom designed pool and spa surrounded by intricate brickwork, a built in barbecue and bar, a fireplace, and multiple seating areasperfect for hosting or relaxing while taking in the sweeping mountain vistas. This exceptional home offers elevated living with thoughtful upgrades, luxurious finishes, and a setting that feels both private and grand.
Features
Appliances
- 6 Burner Stove
- Dishwasher
- Disposal
- Gas Oven
- Refrigerator
Assessments
- Special Assessments
Association Amenities
- Pool
- Spa/Hot Tub
- Barbecue
- Dog Park
- Clubhouse
- Guard
Association Fee
- 270.00
Association Fee2
- 63.00
Association Fee2 Frequency
- Monthly
Association Fee Frequency
- Monthly
Commoninterest
- Planned Development
Common Walls
- No Common Walls
Cooling
- Central Air
Country
- US
Eating Area
- Dining Room
- In Kitchen
Entry Location
- Front Floor
Fireplace Features
- Family Room
- Living Room
- Primary Bedroom
Garage Spaces
- 4.00
Heating
- Forced Air
Interior Features
- High Ceilings
Laundry Features
- Individual Room
Levels
- Two
Living Area Source
- Assessor
Lockboxtype
- Supra
Lockboxversion
- Supra BT LE
Lot Features
- Lot 10000-19999 Sqft
- Sprinkler System
- Sprinklers In Front
- Sprinklers Timer
Parcel Number
- 75523410
Pool Features
- Private
- Association
- Community
- Gas Heat
Postalcodeplus4
- 5218
Property Type
- Single Family Residence
School District
- Capistrano Unified
Sewer
- Public Sewer
Spa Features
- Private
- Association
- Community
Subdivision Name Other
- Oak View @ Summit (OAKV)
View
- Mountain(s)
- Neighborhood
Water Source
- Public
Year Built
- 2001
Year Built Source
- Public Records

- Xavier Gomez, BrkrAssc,CDPE
- RE/MAX College Park Realty
- BRE 01736488
- Mobile: 714.478.6676
- Fax: 714.975.9953
- salesbyxavier@gmail.com


