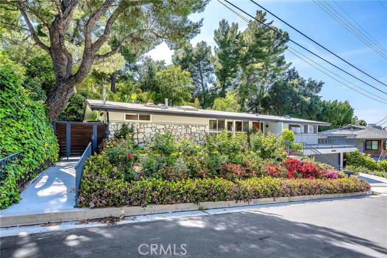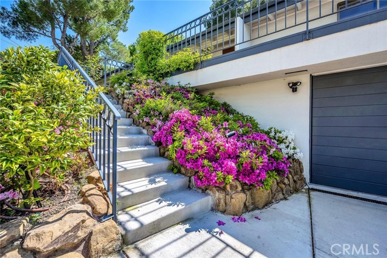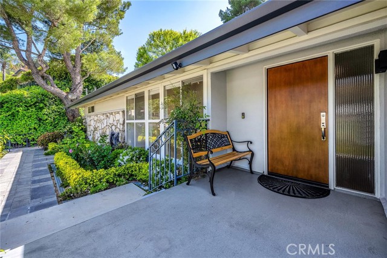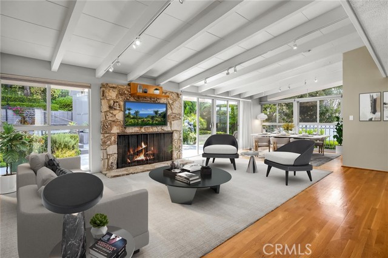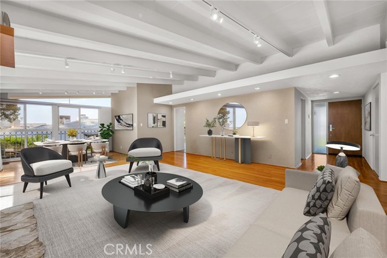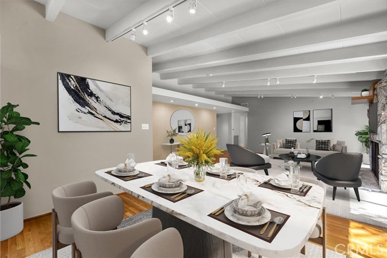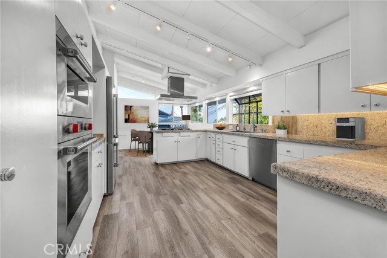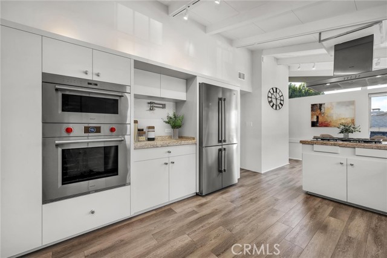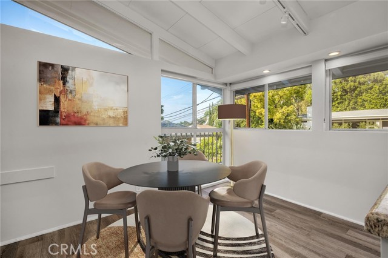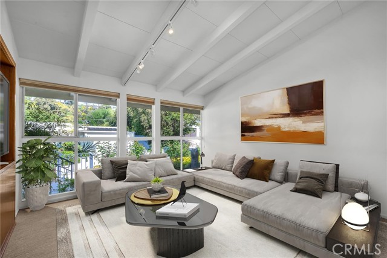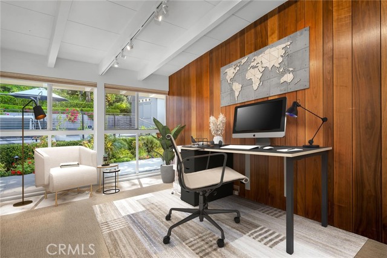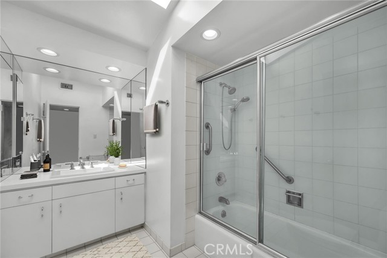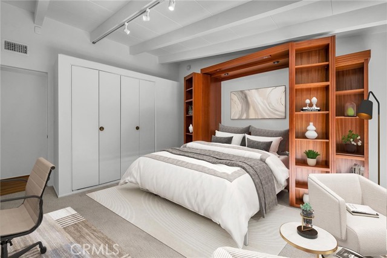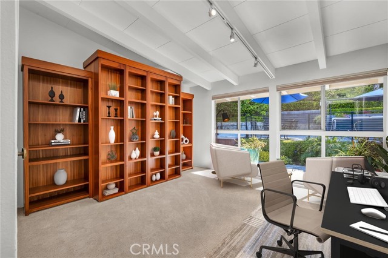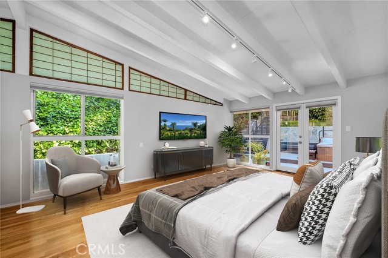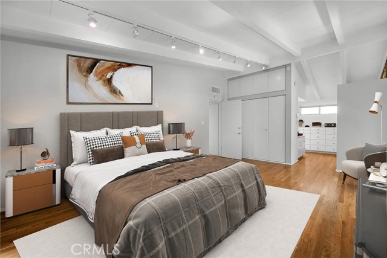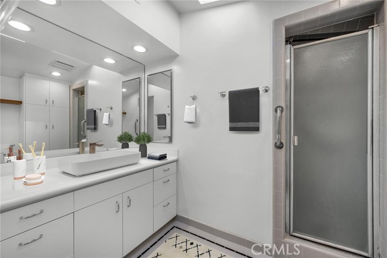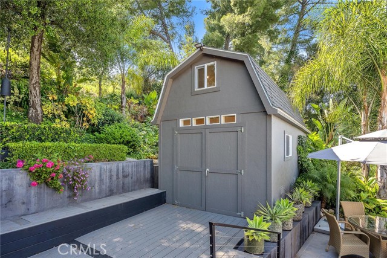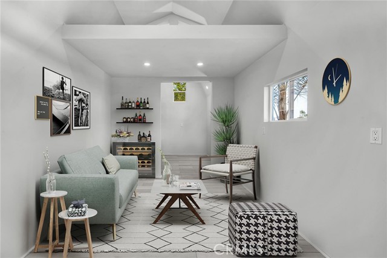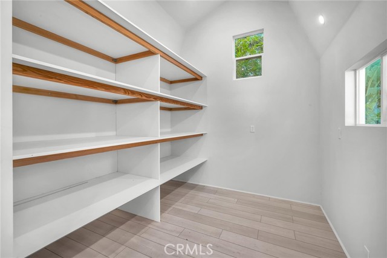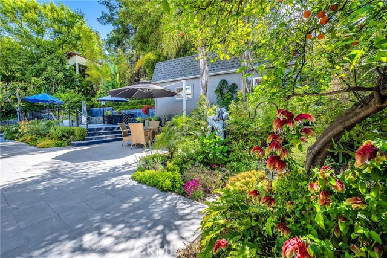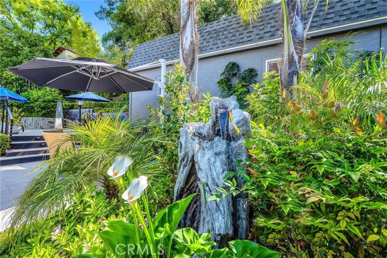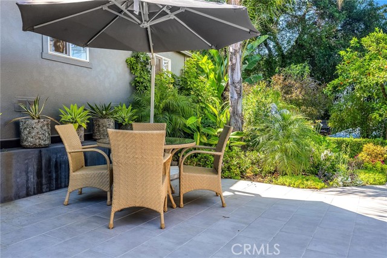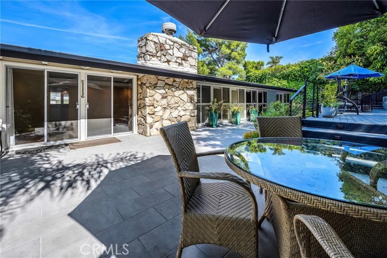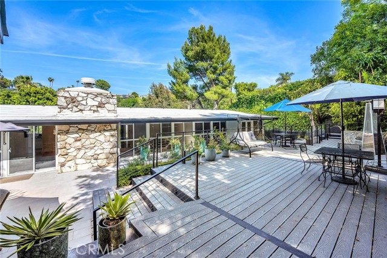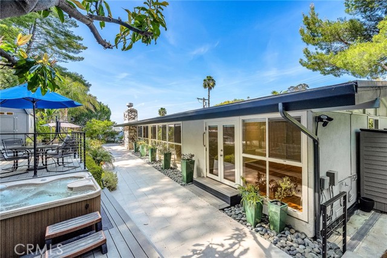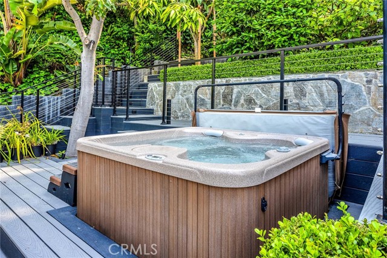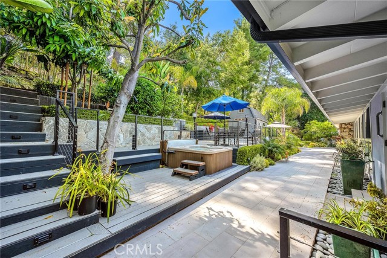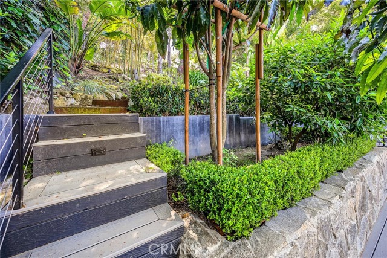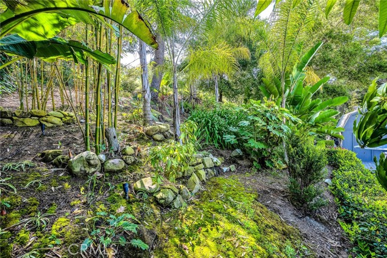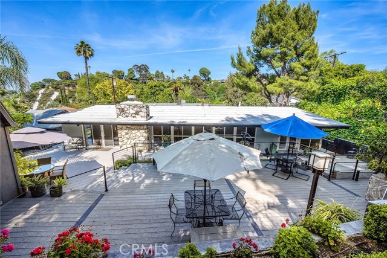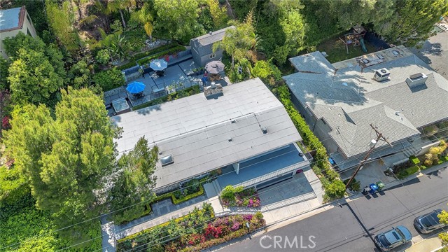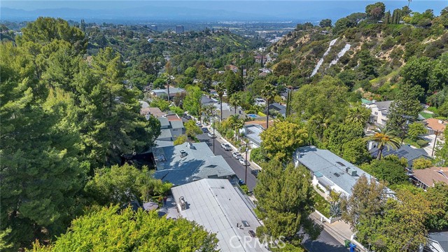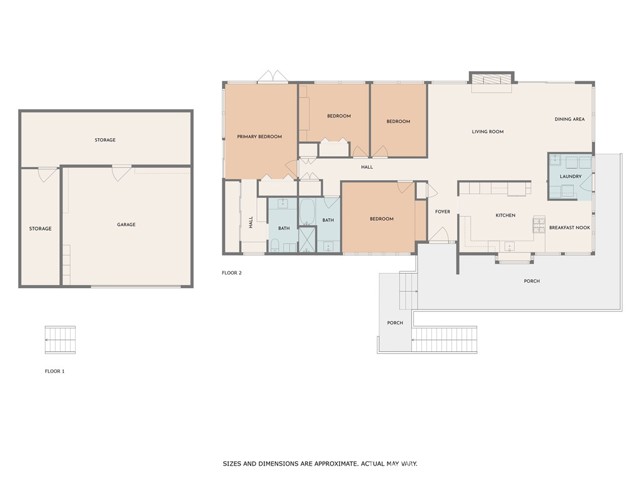Contact Xavier Gomez
Schedule A Showing
3521 Stonewood Drive, Sherman Oaks, CA 91403
Priced at Only: $1,799,999
For more Information Call
Mobile: 714.478.6676
Address: 3521 Stonewood Drive, Sherman Oaks, CA 91403
Property Photos
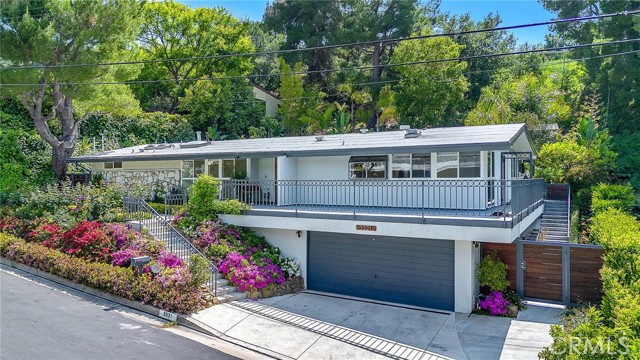
Property Location and Similar Properties
- MLS#: SR25085700 ( Single Family Residence )
- Street Address: 3521 Stonewood Drive
- Viewed: 1
- Price: $1,799,999
- Price sqft: $867
- Waterfront: Yes
- Year Built: 1955
- Bldg sqft: 2077
- Bedrooms: 4
- Total Baths: 2
- Full Baths: 2
- Days On Market: 110
- Additional Information
- County: LOS ANGELES
- City: Sherman Oaks
- Zipcode: 91403
- District: Los Angeles Unified
- Elementary School: ROSCOM
- Middle School: VANNUY
- High School: VANNUY

- DMCA Notice
-
DescriptionWelcome to this beautifully preserved Mid Century Modern gem, where timeless design meets modern comfort. Youll be captivated by the homes impeccable curb appeallush landscaping, vibrant flowers, and a soothing water feature set the tone for the tranquility that awaits inside. Step up to the spacious front patio and take in valley views, then head inside to discover striking architectural details including exposed beam ceilings and floor to ceiling windows that flood every room with natural light. The expansive living room is a showstopper with rich hardwood flooring, stylish accent carpeting, and a dramatic stone fireplace that anchors the space. The adjoining dining area offers a seamless flow for both intimate family dinners and lively entertaining. A true chefs kitchen awaits, complete with granite countertops, abundant cabinetry, stainless steel appliances, and a sunny breakfast nook. An adjacent laundry room is conveniently located off the kitchen. Versatility abounds with thoughtfully designed bedrooms. Bedroom #1 is currently used as a family room, featuring a custom media built in. Bedroom #2 makes a perfect home office. A hall bathroom features a skylight, large vanity, and a tub/shower combo. Bedroom #3, located just across from the hall bath, is ideal for family or guests and includes a built in bookshelf that cleverly converts into a Murphy bed. The oversized primary suite is a serene retreat with multiple closets, a built in dressing area, and a private en suite bathroom with skylight, large vanity, and step in shower. The backyard is a private paradiseover $200,000 in upgrades have created an entertainers dream and a peaceful escape. Enjoy the tiled patio, elevated deck, above ground spa, tropical landscaping, fruit trees, potted plants, and water fountainall thoughtfully designed to promote relaxation and joy. As a bonus, theres a finished approx. 200 sq ft workshop with climate control that offers the perfect space for an art studio, he/she shed, or kids playhouse. Additional highlights include a two car garage with an extra storage rooms beneath the home, central air conditioning, copper plumbing, a tankless water heater, a 200 amp electrical panel, and so much more. This home has been well maintained and architecturally respected, while offering modern conveniences. Perfectly located near shopping, restaurants, entertainment, and the 101 & 405 freewaysthis is the one you have been waiting for. Hurry, this one will not last!
Features
Accessibility Features
- None
Appliances
- Convection Oven
- Dishwasher
- Electric Oven
- Freezer
- Disposal
- Gas Cooktop
- Microwave
- Range Hood
- Refrigerator
- Tankless Water Heater
Architectural Style
- Mid Century Modern
Assessments
- Unknown
Association Fee
- 0.00
Commoninterest
- None
Common Walls
- No Common Walls
Construction Materials
- Frame
- Stucco
Cooling
- Central Air
Country
- US
Days On Market
- 23
Direction Faces
- East
Door Features
- French Doors
- Sliding Doors
Eating Area
- Breakfast Nook
- In Kitchen
- In Living Room
Electric
- Electricity - On Property
Elementary School
- ROSCOM
Elementaryschool
- Roscomare
Exclusions
- None
Fencing
- Chain Link
Fireplace Features
- Living Room
- Gas
Flooring
- Carpet
- Tile
- Wood
Foundation Details
- Combination
- Raised
- Slab
Garage Spaces
- 2.00
Heating
- Central
High School
- VANNUY
Highschool
- Van Nuys
Inclusions
- Refrigerator
- Washer
- Dryer
- See Supplements Information Sheet For Additional Items
Interior Features
- Beamed Ceilings
- Copper Plumbing Full
- Granite Counters
- Open Floorplan
- Recessed Lighting
Laundry Features
- Dryer Included
- In Kitchen
- Individual Room
- Washer Included
Levels
- One
- Multi/Split
Living Area Source
- Assessor
Lockboxtype
- None
Lot Features
- Sprinkler System
- Sprinklers In Front
- Sprinklers In Rear
- Sprinklers Timer
Middle School
- VANNUY
Middleorjuniorschool
- Van Nuys
Parcel Number
- 2279009008
Parking Features
- Driveway
- Garage - Single Door
- Street
Patio And Porch Features
- Deck
- Patio
- Front Porch
Pool Features
- None
Property Type
- Single Family Residence
Property Condition
- Turnkey
Road Frontage Type
- City Street
Road Surface Type
- Paved
Roof
- Bitumen
School District
- Los Angeles Unified
Security Features
- Carbon Monoxide Detector(s)
- Smoke Detector(s)
- Wired for Alarm System
Sewer
- Public Sewer
Spa Features
- Above Ground
Uncovered Spaces
- 2.00
Utilities
- Electricity Connected
- Natural Gas Connected
- Sewer Connected
- Water Connected
View
- City Lights
- Valley
Virtual Tour Url
- https://tour.caimagemaker.com/l/?id=182525IDX
Water Source
- Public
Year Built
- 1955
Year Built Source
- Assessor

- Xavier Gomez, BrkrAssc,CDPE
- RE/MAX College Park Realty
- BRE 01736488
- Mobile: 714.478.6676
- Fax: 714.975.9953
- salesbyxavier@gmail.com



