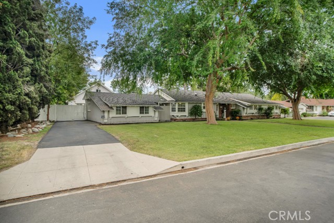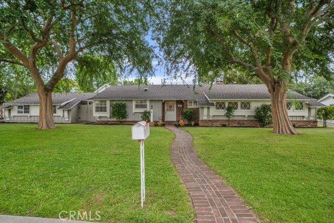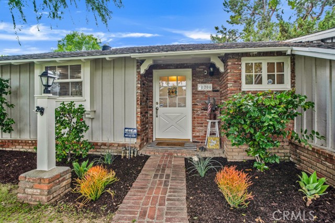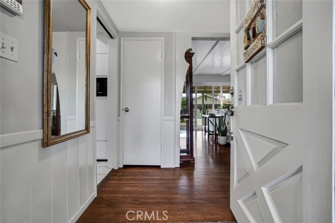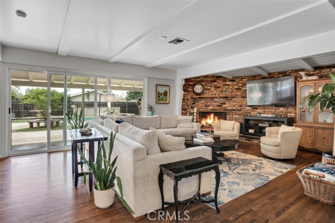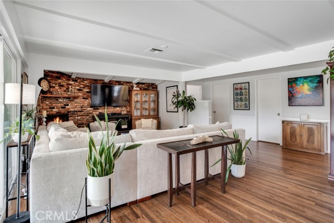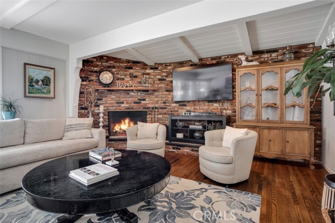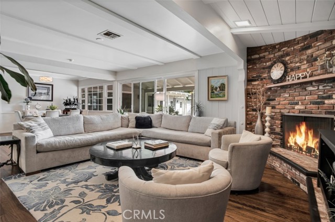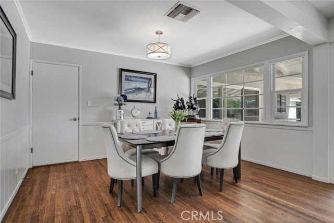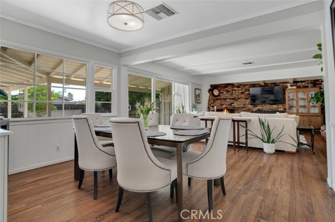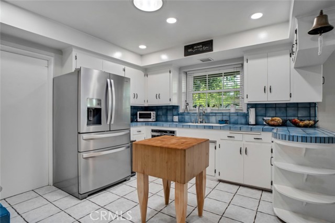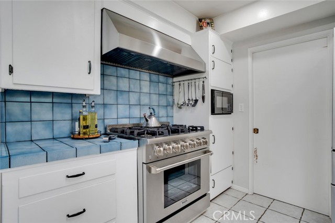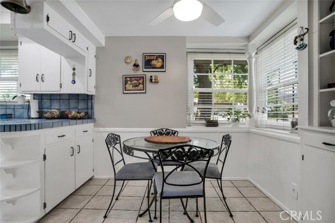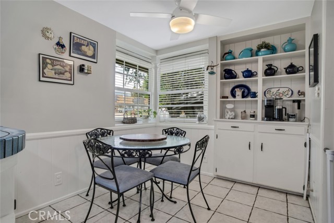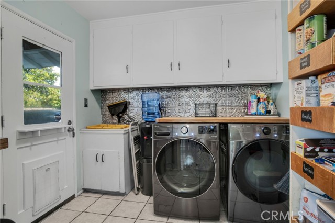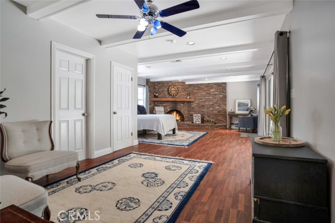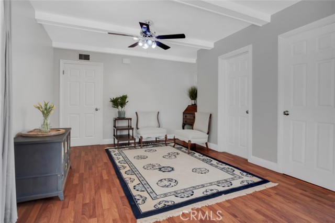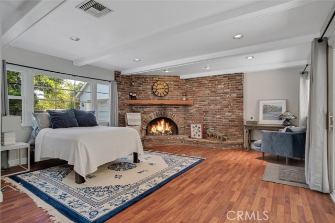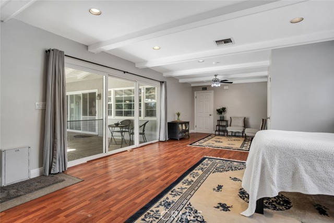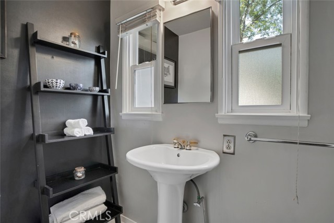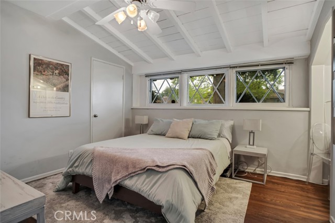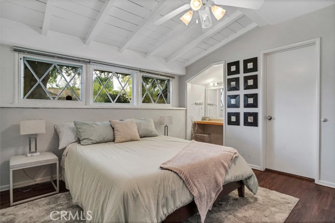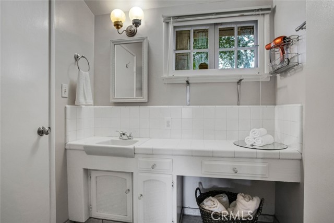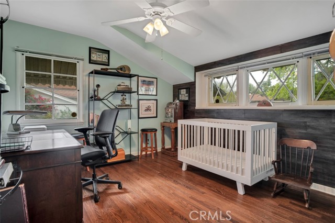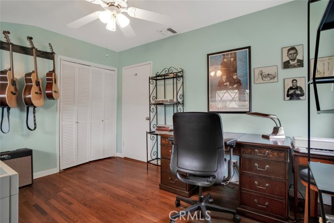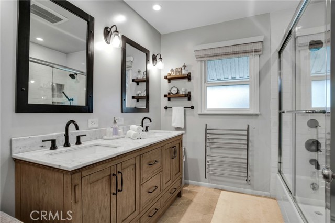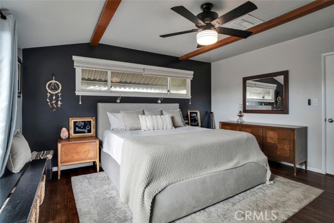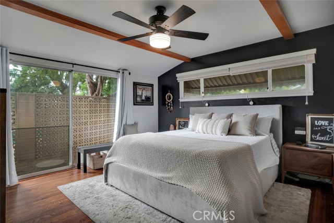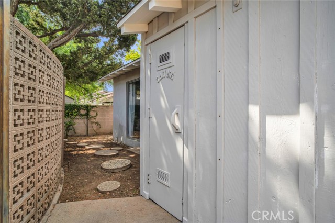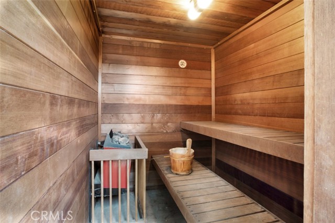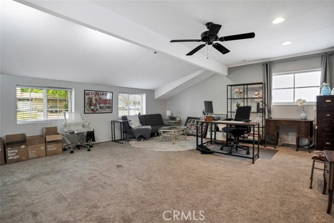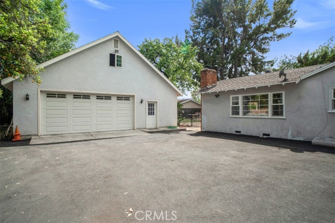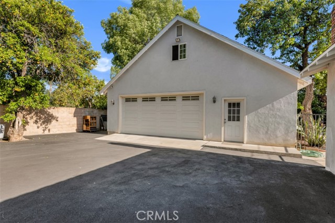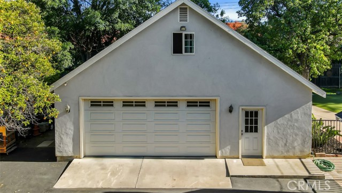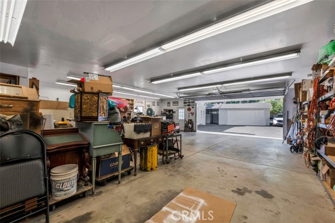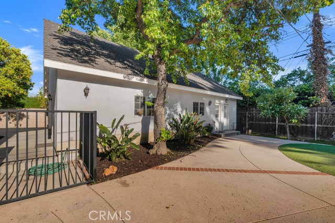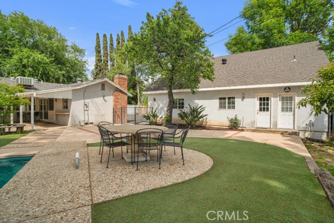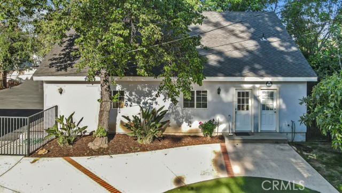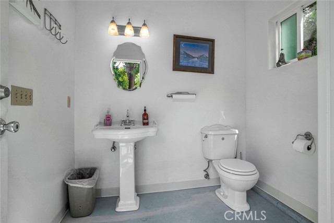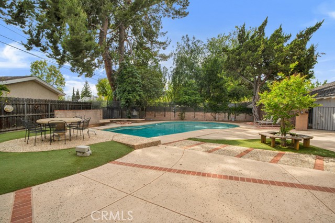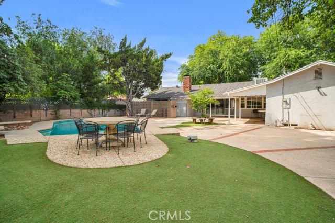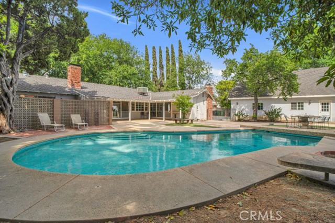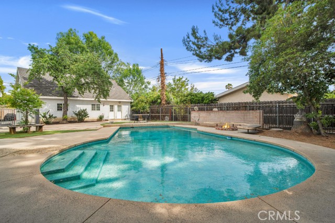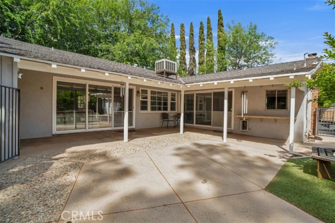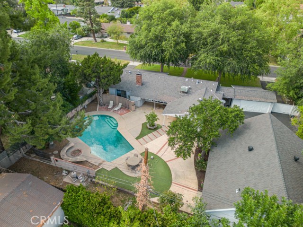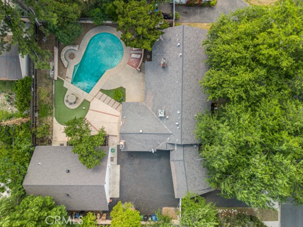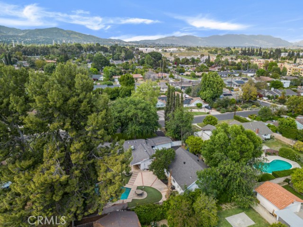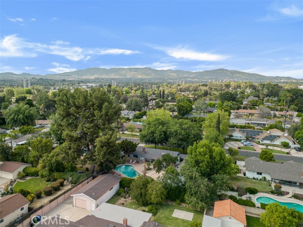Contact Xavier Gomez
Schedule A Showing
18200 Marilla Street, Northridge, CA 91325
Priced at Only: $1,645,000
For more Information Call
Mobile: 714.478.6676
Address: 18200 Marilla Street, Northridge, CA 91325
Property Photos
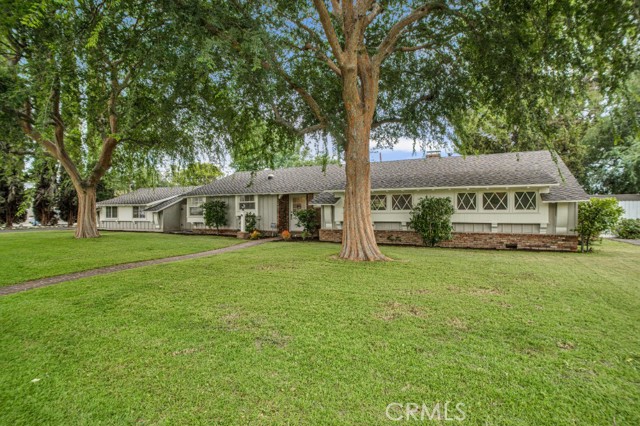
Property Location and Similar Properties
- MLS#: SR25092350 ( Single Family Residence )
- Street Address: 18200 Marilla Street
- Viewed: 5
- Price: $1,645,000
- Price sqft: $679
- Waterfront: Yes
- Wateraccess: Yes
- Year Built: 1956
- Bldg sqft: 2422
- Bedrooms: 4
- Total Baths: 4
- Full Baths: 1
- 1/2 Baths: 1
- Garage / Parking Spaces: 4
- Days On Market: 25
- Additional Information
- County: LOS ANGELES
- City: Northridge
- Zipcode: 91325
- District: Los Angeles Unified
- Elementary School: TOPEKA
- Middle School: HOLMES
- High School: GRAHIL
- Provided by: Equity Union
- Contact: Stephanie Stephanie

- DMCA Notice
-
DescriptionTucked away on a serene street, this ranch style residence offers 4 beds, 3.5 baths, & 2,422 sq ft of living space, situated on a lot of nearly 17K sq ft. The property also includes a 1,360 sq ft (34x40) detached 4 car garage. This garage includes extra room for a workshop or additional parking, w/ a full length attic space (offering excellent potential for an ADU conversion). & a functional half bathroom w/ floor drain convenient for pool guests. Set back from the street, the home is framed by a lush lawn & a brick walkway flanked by two majestic Chinese Elm trees. An inviting entry leads to a spacious living room w/ hardwood floors, beamed ceilings, a curved brick wall w/ a versatile gas or wood burning fireplace. Sliding glass doors bathe the formal living & dining areas in natural light & seamlessly extend indoor gatherings to the rear patio & sparkling pool. The adjacent kitchen boasts a six burner gas range & charming breakfast nook w/ built in shelving & corner windows. The expansive primary suite includes beamed ceilings, recessed lighting, a second brick feature wall w/ fireplace, & sliding doors leading to the patio & pool area. Among the 3 additional bedrooms, 1 features a 3/4 en suite bath, while the other 2 share a fully updated, full hall bathroom w/ heated towel rack & custom lighting. One of these bedrooms is an additional primary and offers beamed ceilings & direct access to a private side yard w/ built in spacious sauna. A breezeway patio leads to a 2 car garage converted into a home office/studio (without permits) & easily revertible. The backyard is an entertainer's dream, featuring an expansive patio w/ various seating options & a built in bench encircling a brick firepit (no gas), all surrounded by mature trees for added privacy including lemon and avocado trees. Excellent location w/ top rated schools, including the highly sought after Granada Hills Charter High School, offering convenient access to nearby shopping & dining options at Northridge Fashion Center. Enjoy recreational activities at Northridge Recreation Center, featuring tennis courts, basketball courts, & a seasonal pool, nearby Dearborn Parks playground & tennis courts, & the vibrant CSUN campus w/ its Botanic Garden & planetarium. A truly rare opportunity to own a private, resort style retreat w/exceptional amenities, flexible spaces, & an unbeatable location.
Features
Appliances
- 6 Burner Stove
- Dishwasher
- Gas Range
- Gas Water Heater
- Range Hood
- Water Heater
Assessments
- Unknown
Association Fee
- 0.00
Commoninterest
- None
Common Walls
- No Common Walls
Construction Materials
- Frame
- Wood Siding
Cooling
- Central Air
- See Remarks
- Wall/Window Unit(s)
Country
- US
Days On Market
- 21
Door Features
- Panel Doors
- Sliding Doors
Eating Area
- Breakfast Nook
- Dining Room
Elementary School
- TOPEKA
Elementaryschool
- Topeka
Entry Location
- Front door
Exclusions
- Guitar holders in office
- washer and dryer
- bell in kitchen
- hurricane lantern in living room
- framed painting covering thermostat
Fencing
- Block
- Wood
- Wrought Iron
Fireplace Features
- Family Room
- Living Room
- Raised Hearth
- See Remarks
Flooring
- Carpet
- Tile
Garage Spaces
- 4.00
Heating
- Central
High School
- GRAHIL
Highschool
- Granada Hills
Inclusions
- Refrigerator
Interior Features
- Beamed Ceilings
- Built-in Features
- Ceiling Fan(s)
- Recessed Lighting
- Tile Counters
- Wainscoting
Laundry Features
- Individual Room
- Washer Hookup
Levels
- One
Living Area Source
- Assessor
Lockboxtype
- See Remarks
Lockboxversion
- Supra BT LE
Lot Features
- Back Yard
- Front Yard
- Landscaped
- Lawn
- Level with Street
- Lot 10000-19999 Sqft
- Yard
Middle School
- HOLMES
Middleorjuniorschool
- Holmes
Parcel Number
- 2764019012
Parking Features
- Auto Driveway Gate
- Converted Garage
- Driveway
- Asphalt
- Concrete
- Garage
- Garage Faces Front
- Garage - Single Door
- Garage Door Opener
- Gated
- See Remarks
- Side by Side
- Tandem Garage
Patio And Porch Features
- Brick
- Concrete
- Covered
- Patio
- Patio Open
- Wrap Around
Pool Features
- Private
- In Ground
Postalcodeplus4
- 1712
Property Type
- Single Family Residence
Property Condition
- Turnkey
Road Frontage Type
- City Street
Road Surface Type
- Paved
School District
- Los Angeles Unified
Security Features
- Security System
Sewer
- Public Sewer
Spa Features
- None
View
- None
Water Source
- Public
Window Features
- Blinds
- Double Pane Windows
Year Built
- 1956
Year Built Source
- Assessor
Zoning
- LARA

- Xavier Gomez, BrkrAssc,CDPE
- RE/MAX College Park Realty
- BRE 01736488
- Mobile: 714.478.6676
- Fax: 714.975.9953
- salesbyxavier@gmail.com



