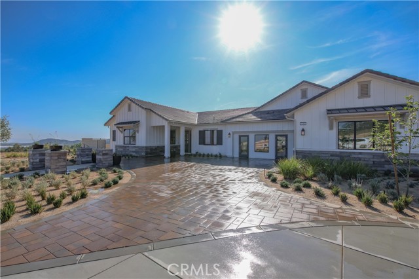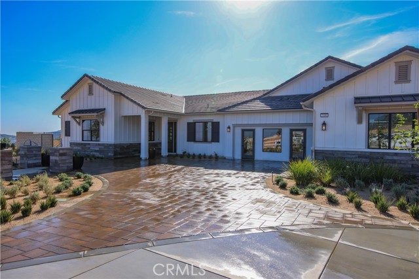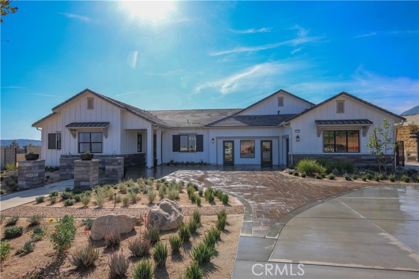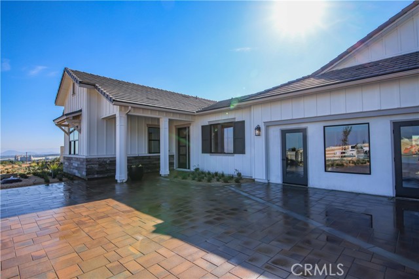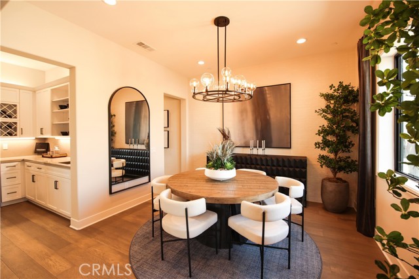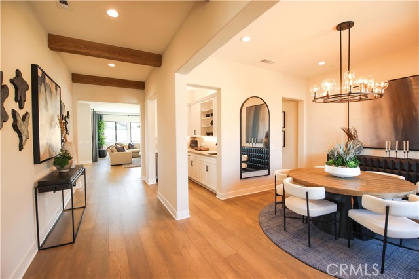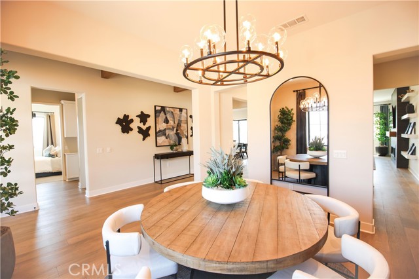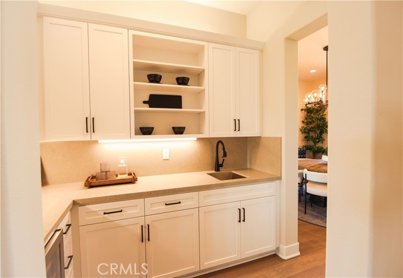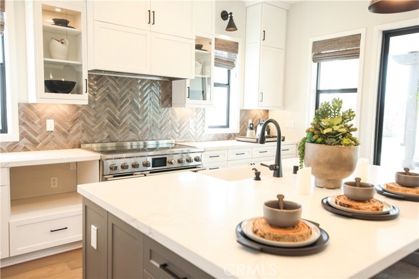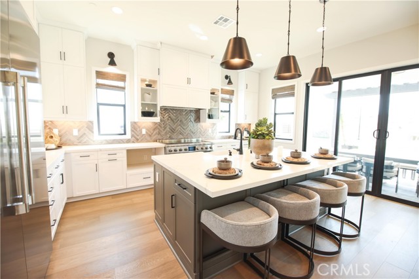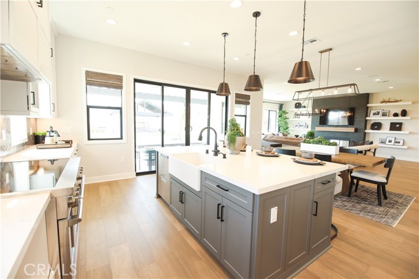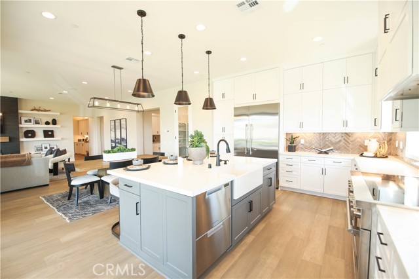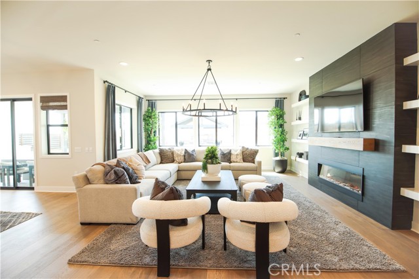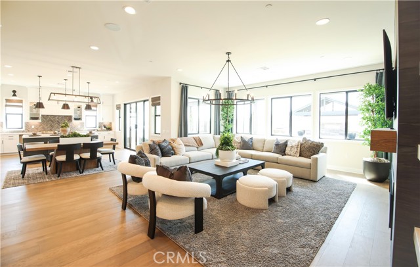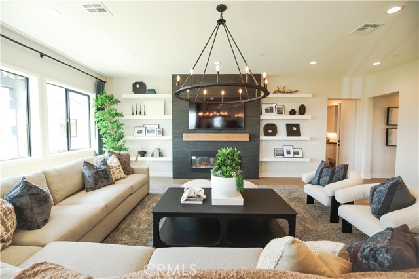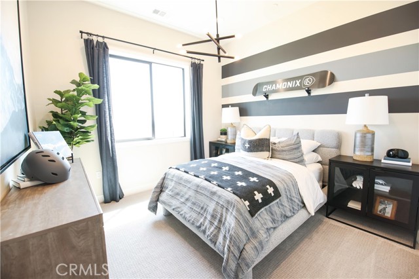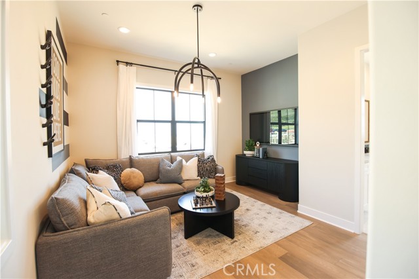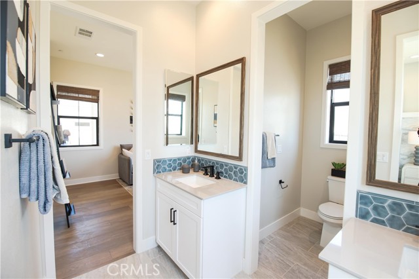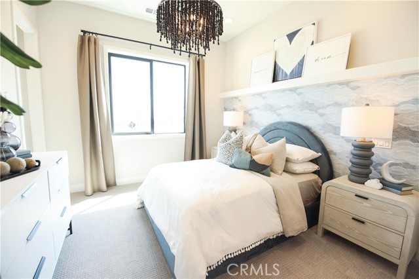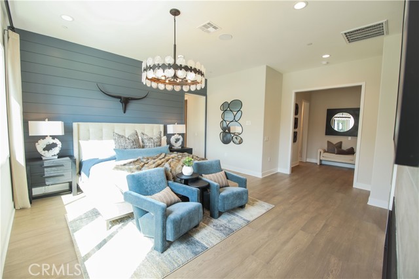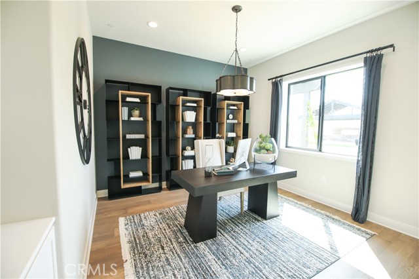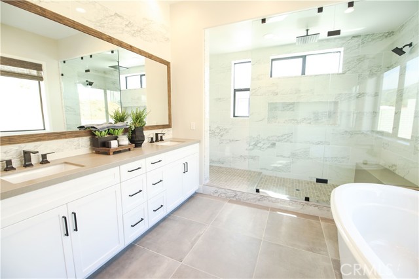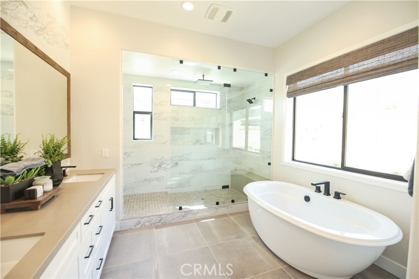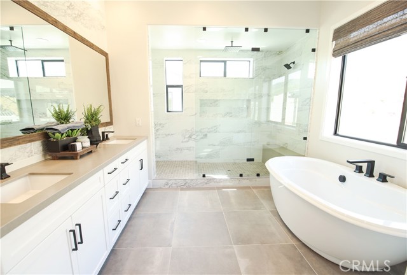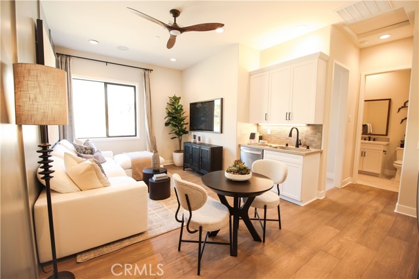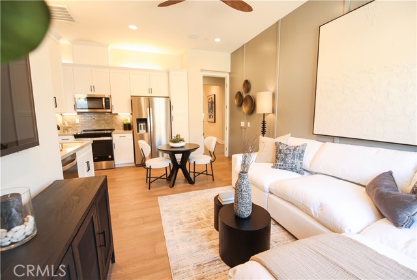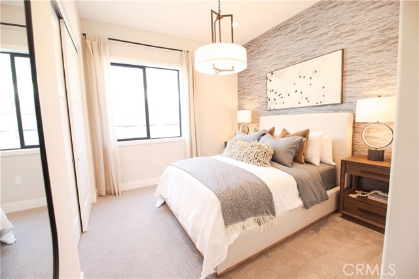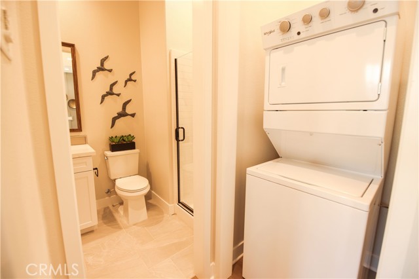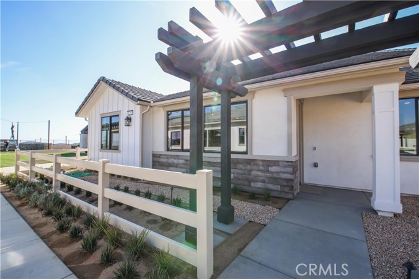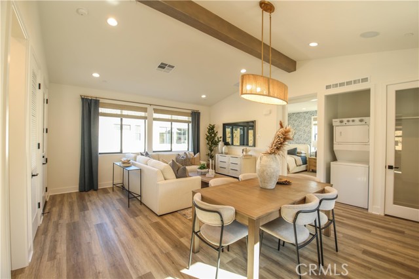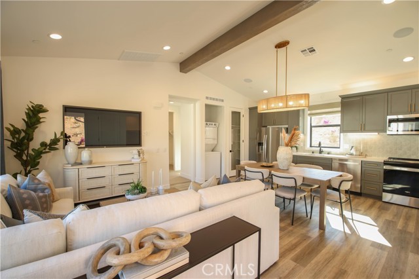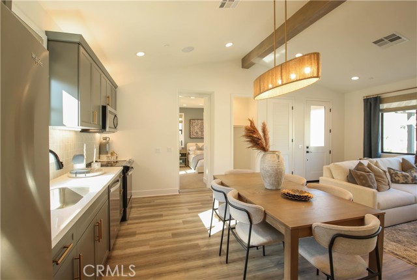Contact Xavier Gomez
Schedule A Showing
7052 Hurley Court, San Bernardino, CA 92407
Priced at Only: $1,398,000
For more Information Call
Mobile: 714.478.6676
Address: 7052 Hurley Court, San Bernardino, CA 92407
Property Photos
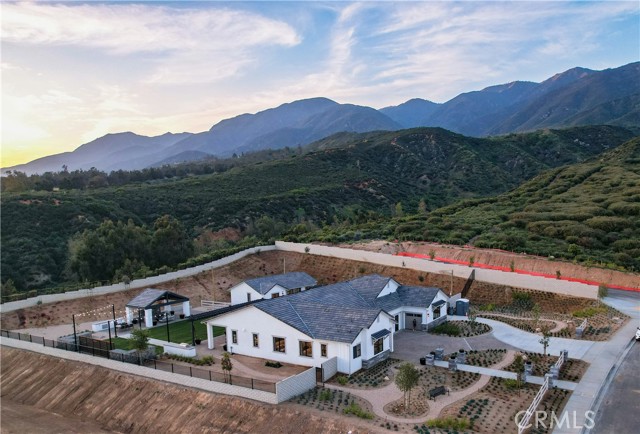
Property Location and Similar Properties
- MLS#: IV25095812 ( Single Family Residence )
- Street Address: 7052 Hurley Court
- Viewed: 5
- Price: $1,398,000
- Price sqft: $375
- Waterfront: No
- Year Built: 2025
- Bldg sqft: 3724
- Bedrooms: 4
- Total Baths: 5
- Full Baths: 4
- 1/2 Baths: 1
- Garage / Parking Spaces: 3
- Days On Market: 24
- Acreage: 1.00 acres
- Additional Information
- County: SAN BERNARDINO
- City: San Bernardino
- Zipcode: 92407
- District: San Bernardino City Unified
- Provided by: G F R HOMES
- Contact: FELIX FELIX

- DMCA Notice
-
DescriptionWelcome to the exclusive Verdemont Ranch Estates by GFR Homes. Nestled near the beautiful San Bernardino National Forest and right off the 215 freeway, our exclusive Estates are a dream come true. 20 elegant homes, on 1 acre minimum lots, means the space to grow, entertain, and explore. Each 3,232 sq. ft. single story main house comes with a 492 sq. ft. attached ADU and the option to add ANOTHER ADU in the backyard. This added, detached ADU, is 1,000 sq. ft. and has 2 beds and 2 baths. With the space for up to 9 bedrooms on the property, we can meet every need. Standard amenities in every home include 10 ft ceilings, a home office, dedicated dining rooms, fireplaces in the great room and primary bedroom, walk in showers, large soaking tubs, massive walk in closets, floor to ceiling cabinets, split HVAC units, 3 car garages, tile floors, Fisher and Paykel appliances, RV parking, and the list goes on! With a full acre there is more than enough room for pools, basketball courts, pickleball courts, tennis courts, and anything else you can imagine. (Included Pictures are of the professionally decorated Model Home)
Features
Appliances
- Electric Oven
- Electric Range
- Electric Cooktop
- Electric Water Heater
- Disposal
- High Efficiency Water Heater
- Microwave
- Range Hood
- Vented Exhaust Fan
- Water Line to Refrigerator
Architectural Style
- See Remarks
Assessments
- Special Assessments
Association Fee
- 0.00
Commoninterest
- None
Common Walls
- No Common Walls
Construction Materials
- Blown-In Insulation
- Brick Veneer
- Concrete
- Drywall Walls
- Ducts Professionally Air-Sealed
Cooling
- Central Air
- High Efficiency
- Zoned
Country
- US
Direction Faces
- South
Eating Area
- Dining Room
Electric
- 220 Volts in Garage
- 220 Volts in Laundry
- Electricity - On Property
- Photovoltaics Third-Party Owned
Entry Location
- Ground
Fencing
- Block
- Excellent Condition
- Masonry
- Privacy
- Wrought Iron
Fireplace Features
- Primary Bedroom
- Electric
- Blower Fan
- Great Room
Foundation Details
- Slab
Garage Spaces
- 3.00
Green Energy Efficient
- Appliances
- Construction
- Doors
- HVAC
- Lighting
- Water Heater
- Windows
Green Energy Generation
- Solar
Heating
- Heat Pump
- Zoned
Interior Features
- Ceiling Fan(s)
- Granite Counters
- High Ceilings
- In-Law Floorplan
- Open Floorplan
- Pantry
- Quartz Counters
- Recessed Lighting
- Wired for Data
- Wired for Sound
Laundry Features
- Electric Dryer Hookup
- Individual Room
- Washer Hookup
Levels
- One
Lockboxtype
- See Remarks
Lot Features
- 0-1 Unit/Acre
- Lot Over 40000 Sqft
Other Structures
- Guest House Attached
Parcel Number
- 0348221180000
Parking Features
- Direct Garage Access
- Electric Vehicle Charging Station(s)
- Garage Faces Front
- Garage - Single Door
- RV Access/Parking
Patio And Porch Features
- Concrete
- Covered
- Front Porch
Pool Features
- None
Property Type
- Single Family Residence
Property Condition
- Under Construction
Road Frontage Type
- City Street
Road Surface Type
- Paved
Roof
- Concrete
Rvparkingdimensions
- 15x20
School District
- San Bernardino City Unified
Security Features
- Carbon Monoxide Detector(s)
- Fire and Smoke Detection System
- Fire Rated Drywall
- Fire Sprinkler System
- Firewall(s)
Sewer
- Public Sewer
Spa Features
- None
Subdivision Name Other
- Verdemont Ranch Estates
Utilities
- Cable Available
- Electricity Connected
- Phone Available
- Sewer Connected
- Water Connected
View
- City Lights
- Hills
- Mountain(s)
- Neighborhood
- Panoramic
- Valley
Water Source
- Public
Year Built
- 2025
Year Built Source
- Builder

- Xavier Gomez, BrkrAssc,CDPE
- RE/MAX College Park Realty
- BRE 01736488
- Mobile: 714.478.6676
- Fax: 714.975.9953
- salesbyxavier@gmail.com



