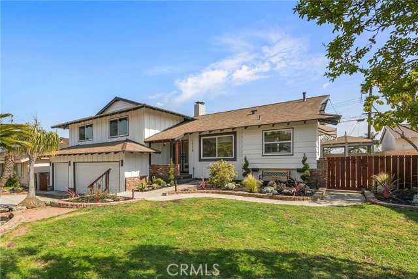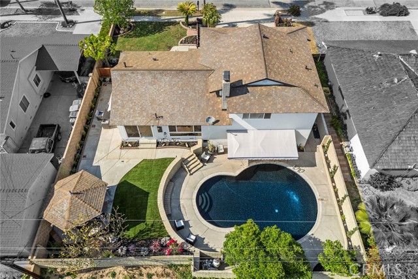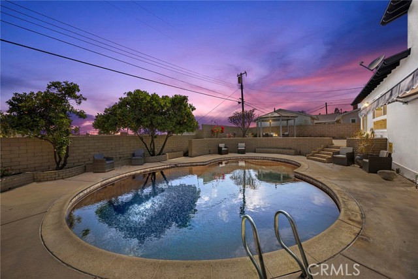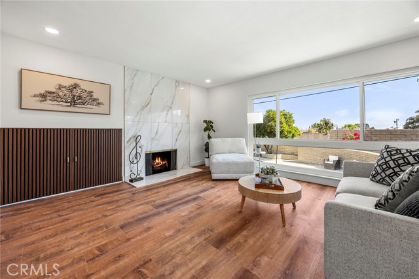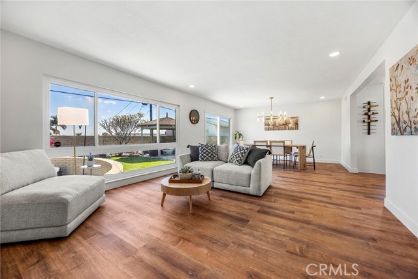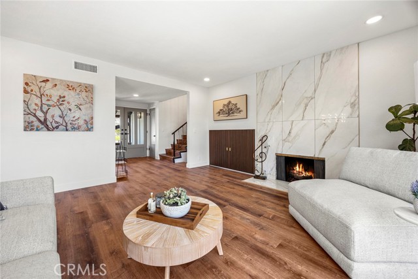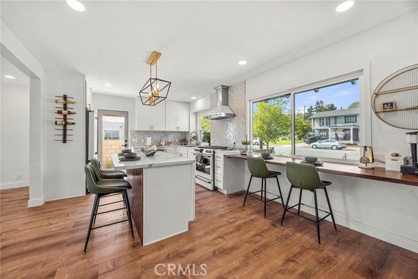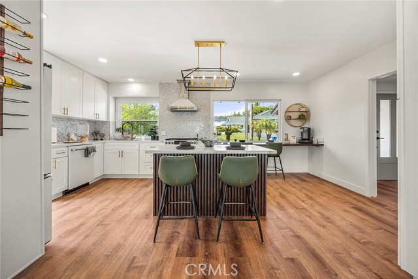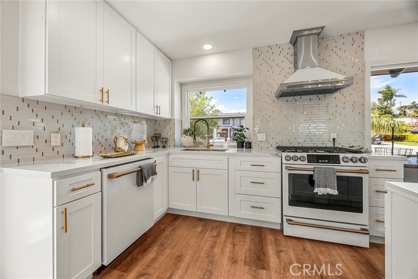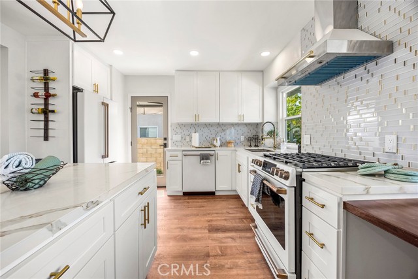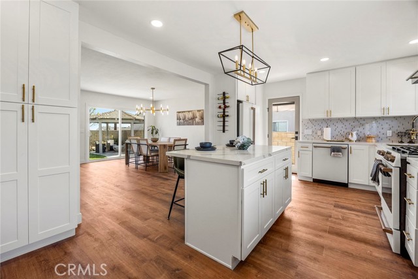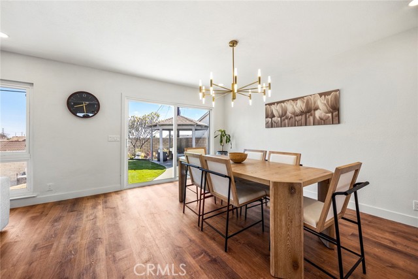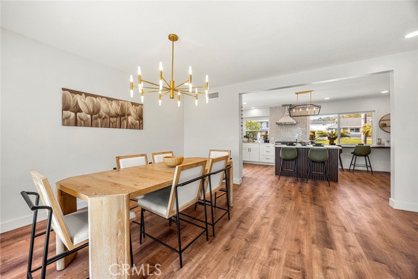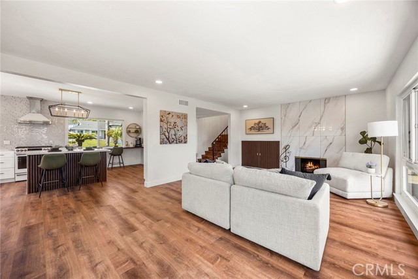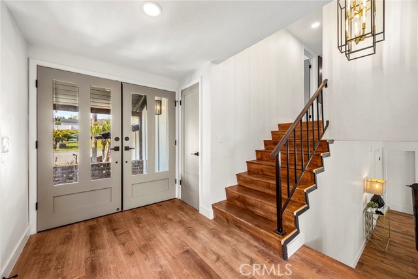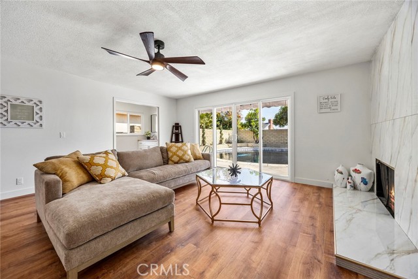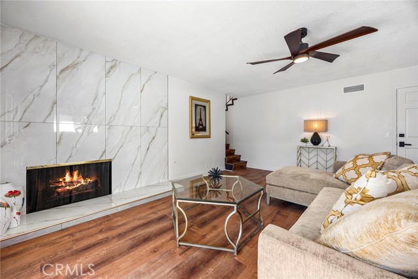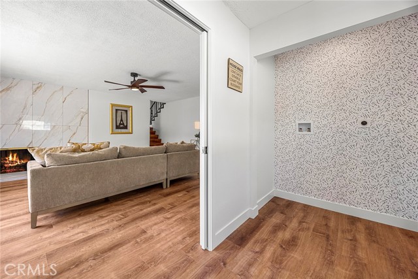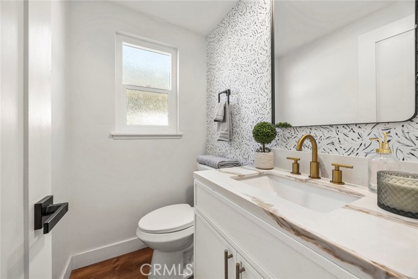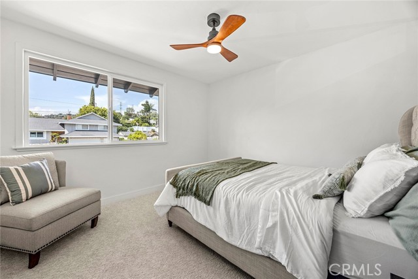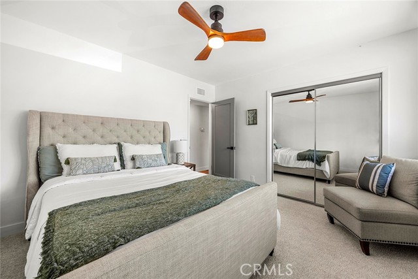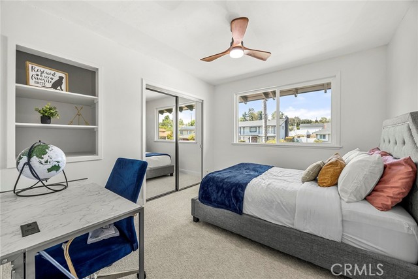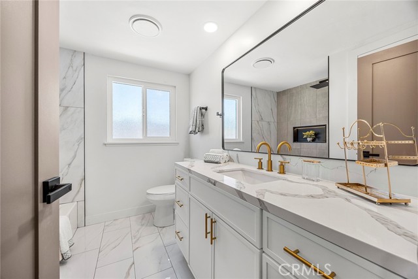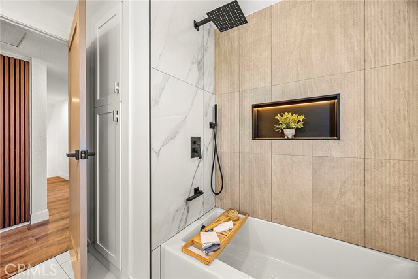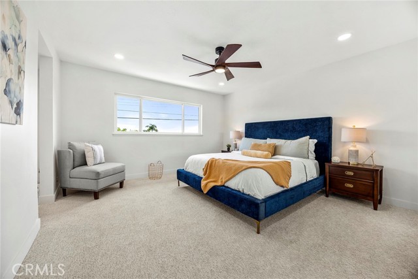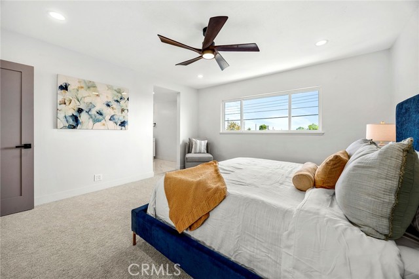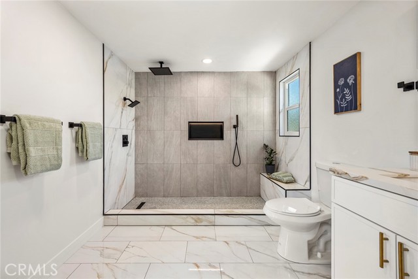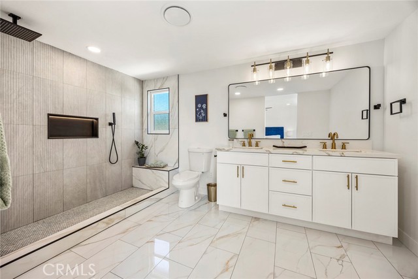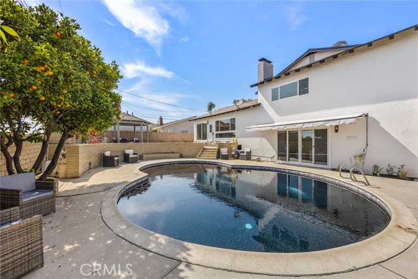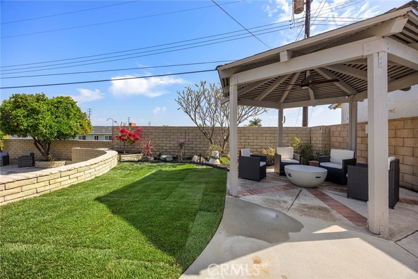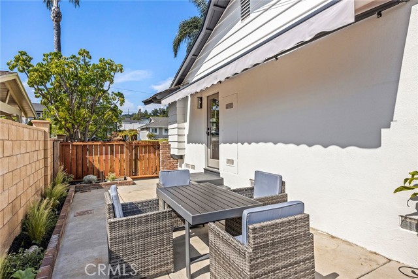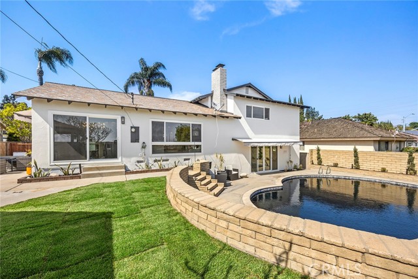Contact Xavier Gomez
Schedule A Showing
1110 Arbolita Drive, La Habra, CA 90631
Priced at Only: $1,299,999
For more Information Call
Mobile: 714.478.6676
Address: 1110 Arbolita Drive, La Habra, CA 90631
Property Photos
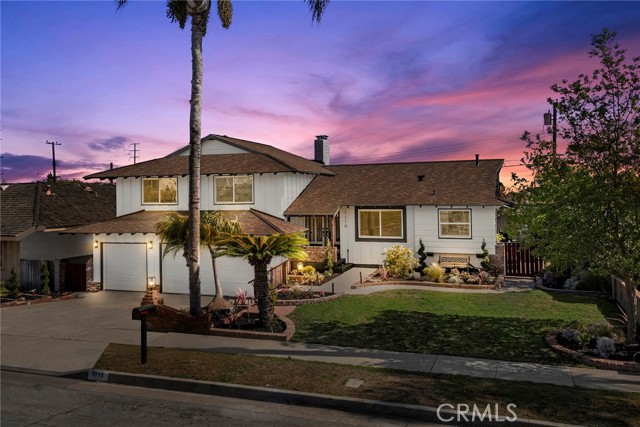
Property Location and Similar Properties
- MLS#: PW25097194 ( Single Family Residence )
- Street Address: 1110 Arbolita Drive
- Viewed: 2
- Price: $1,299,999
- Price sqft: $620
- Waterfront: Yes
- Year Built: 1962
- Bldg sqft: 2097
- Bedrooms: 3
- Total Baths: 3
- Full Baths: 2
- 1/2 Baths: 1
- Days On Market: 24
- Additional Information
- County: ORANGE
- City: La Habra
- Zipcode: 90631
- Subdivision: North Hills (norh)
- District: Fullerton Joint Union High
- High School: SONORA

- DMCA Notice
-
DescriptionWelcome to 1110 Arbolita Dr a masterfully remodeled showpiece nestled in one of La Habras most sought after neighborhoods. Recently transformed from head to toe, this multi level stunner offers 2,097 sq ft of designer curated living space, featuring 3 spacious bedrooms, 2.5 sleek bathrooms, and a flow that balances modern comfort with timeless elegance. From the moment you step inside, youre greeted with elevated finishes, stunning new flooring throughout, recessed lighting, and a jaw dropping open concept kitchen with custom cabinetry, high end appliances, and a seamless island of calacatta gold marble made for gathering. The living and family rooms are light filled and made for entertaining, with easy access to the fully renovated backyard oasis complete with a sparkling private pool, lush landscaping, orange trees and patio spaces perfect for warm SoCal evenings. You can see Disneyland fireworks from the backyard and primary bedroom. Whether youre hosting friends or enjoying a quiet night in, every space feels intentional and elevated. Every inch of this home has been touched with intention. From the finishes to the fixtures, every detail was thoughtfully upgraded. New systems, updated windows, fresh paint in and out not a corner was left untouched. Set on a quiet street with a 3 car garage and a premium lot, this is not just a home its a full lifestyle upgrade. Come see it in person. Homes like this dont come around often.
Features
Appliances
- Dishwasher
- Gas Oven
- Gas Range
- Refrigerator
- Water Heater
Assessments
- None
Association Fee
- 0.00
Commoninterest
- None
Common Walls
- No Common Walls
Cooling
- Central Air
Country
- US
Days On Market
- 22
Direction Faces
- North
Door Features
- Double Door Entry
Eating Area
- Breakfast Counter / Bar
- Breakfast Nook
- Dining Room
- In Kitchen
Electric
- Standard
Entry Location
- Front Door
Fencing
- Brick
Fireplace Features
- Family Room
- Living Room
- Gas
Flooring
- Vinyl
Foundation Details
- Raised
Garage Spaces
- 3.00
Heating
- Central
High School
- SONORA
Highschool
- Sonora
Interior Features
- Ceiling Fan(s)
- Open Floorplan
- Pantry
Laundry Features
- Gas Dryer Hookup
- Individual Room
- Inside
- Washer Hookup
Levels
- Multi/Split
Living Area Source
- Assessor
Lockboxtype
- Supra
Lot Features
- 0-1 Unit/Acre
- Back Yard
- Front Yard
- Garden
- Lawn
- Level
- Sprinkler System
- Yard
Parcel Number
- 01740203
Parking Features
- Direct Garage Access
- Driveway
- Garage
- Garage Faces Front
Patio And Porch Features
- Concrete
- Covered
- Patio
- Patio Open
- Porch
Pool Features
- Private
- In Ground
Postalcodeplus4
- 3108
Property Type
- Single Family Residence
Property Condition
- Turnkey
- Updated/Remodeled
Roof
- Composition
School District
- Fullerton Joint Union High
Sewer
- Public Sewer
Spa Features
- None
Subdivision Name Other
- North Hills (NORH)
Uncovered Spaces
- 3.00
Utilities
- Electricity Connected
- Natural Gas Connected
- Sewer Connected
View
- City Lights
- Neighborhood
Water Source
- Public
Year Built
- 1962
Year Built Source
- Assessor

- Xavier Gomez, BrkrAssc,CDPE
- RE/MAX College Park Realty
- BRE 01736488
- Mobile: 714.478.6676
- Fax: 714.975.9953
- salesbyxavier@gmail.com



