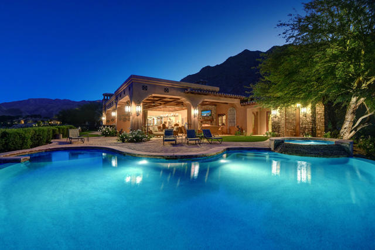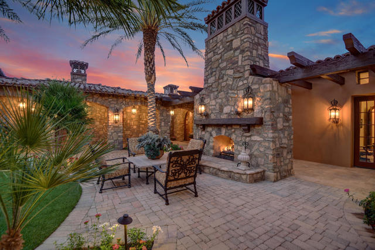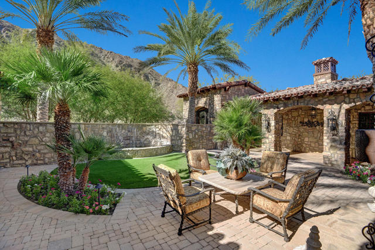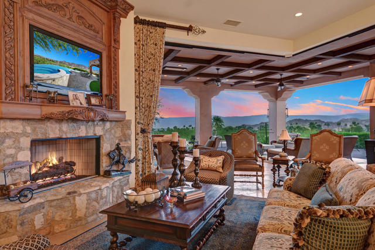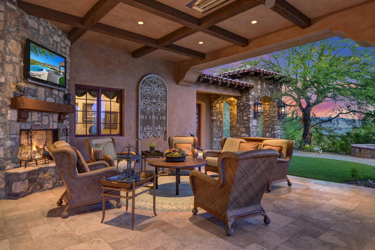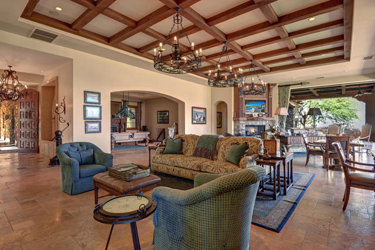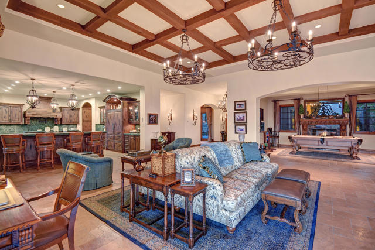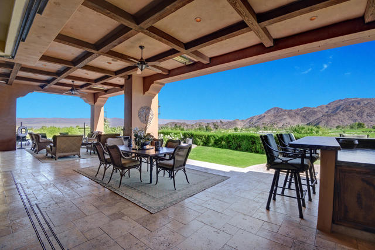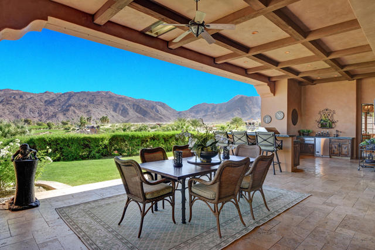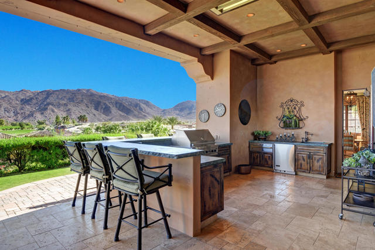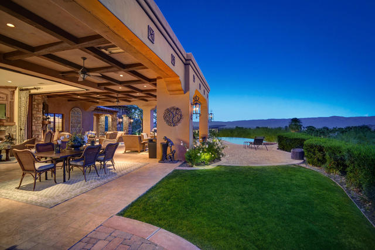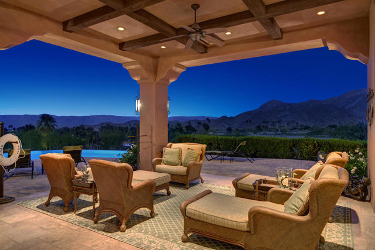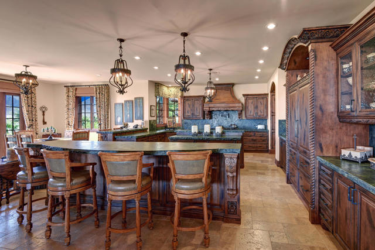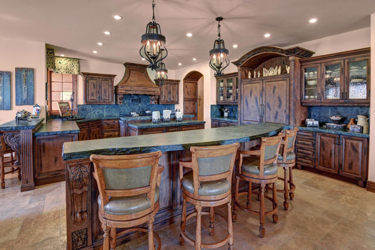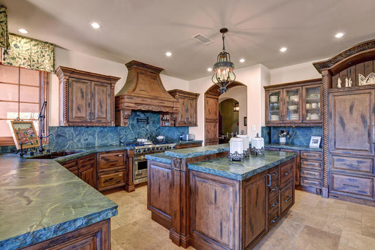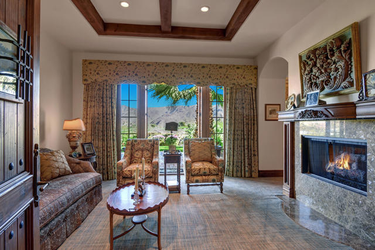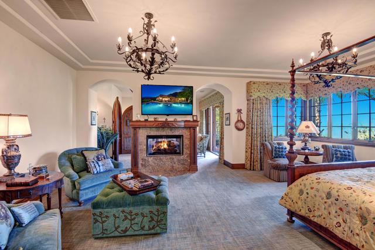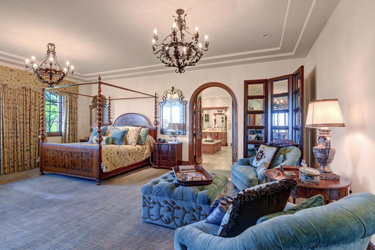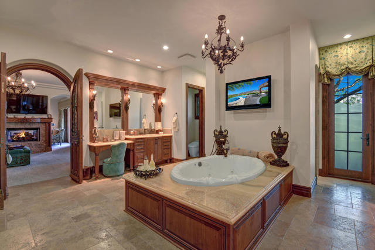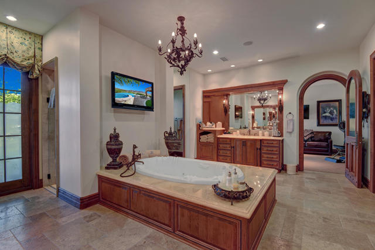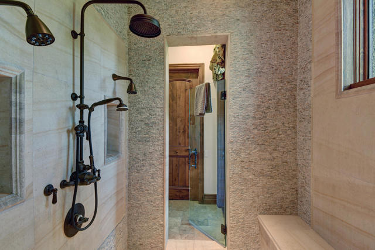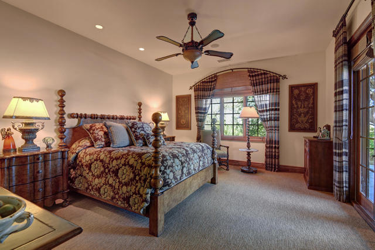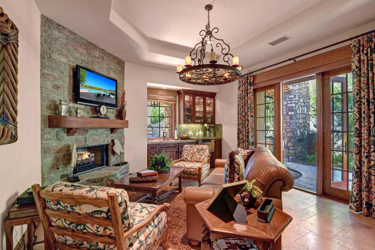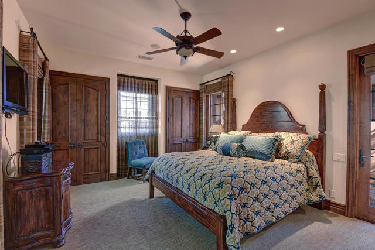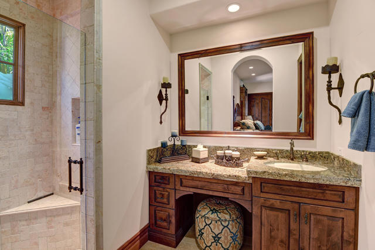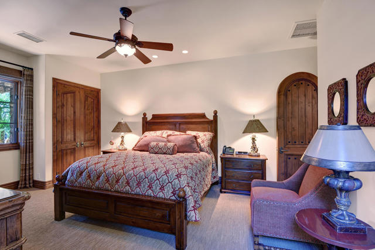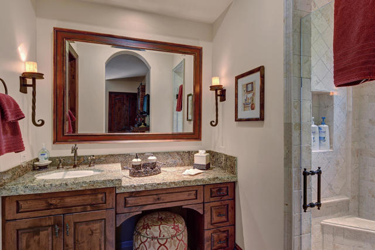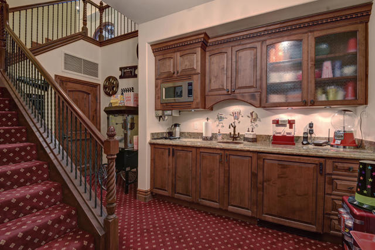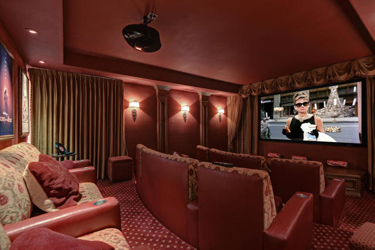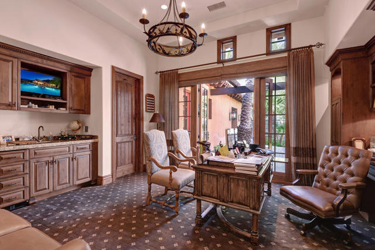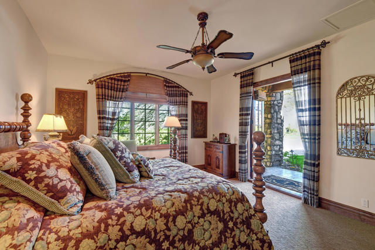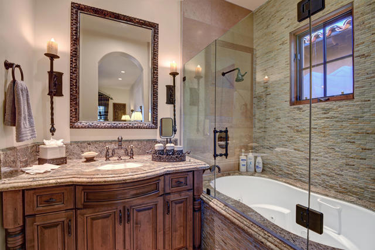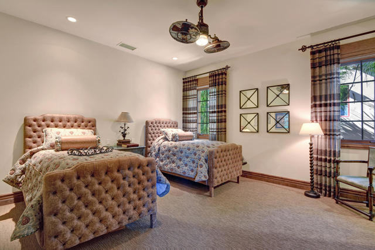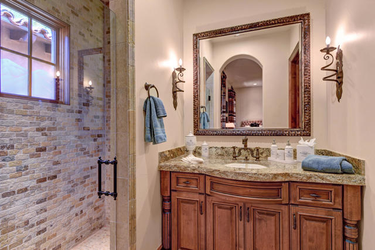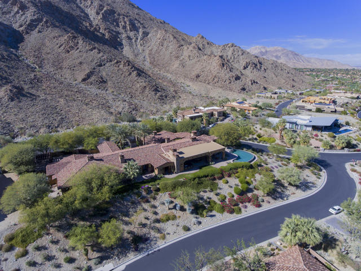Contact Xavier Gomez
Schedule A Showing
49925 Canyon View Drive, Palm Desert, CA 92260
Priced at Only: $7,950,000
For more Information Call
Mobile: 714.478.6676
Address: 49925 Canyon View Drive, Palm Desert, CA 92260
Property Photos
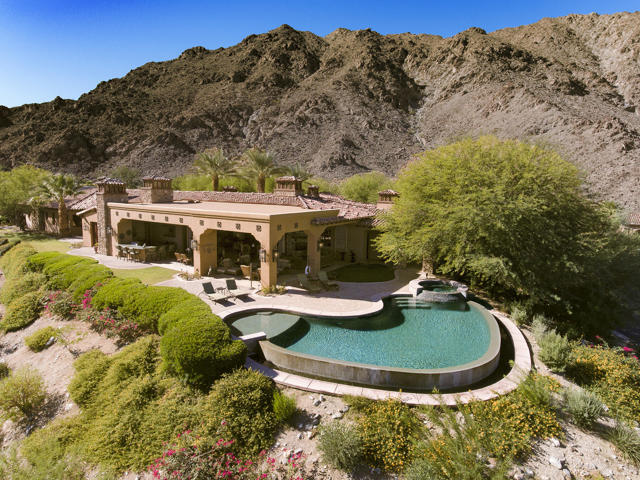
Property Location and Similar Properties
- MLS#: 219129436DA ( Single Family Residence )
- Street Address: 49925 Canyon View Drive
- Viewed: 8
- Price: $7,950,000
- Price sqft: $951
- Waterfront: Yes
- Year Built: 2009
- Bldg sqft: 8359
- Bedrooms: 7
- Total Baths: 10
- Full Baths: 10
- Days On Market: 23
- Acreage: 1.22 acres
- Additional Information
- County: RIVERSIDE
- City: Palm Desert
- Zipcode: 92260
- Subdivision: Ironwood Country Club

- DMCA Notice
-
DescriptionThis custom estate in Canyon View Estates at Ironwood Country Club offers luxurious living on a rare double lot. Highlights include elegant stonework, Travertine floors, custom lighting, and high end finishes. Designed for entertaining, the home features a gated courtyard with a dual fireplace, a great room with pocketing doors, an infinity edge pool, a California room with heaters and fireplaces, and an outdoor kitchen with mountain and valley views. The lavish master suite includes a sitting area, dual sided fireplace, and dual walk in closets. A private two bedroom casita with a living room and kitchenette, plus a subterranean movie theater, complete this one of a kind estate. We look forward to seeing you at our next scheduled showing.
Features
Appliances
- Ice Maker
- Gas Cooktop
- Microwave
- Convection Oven
- Gas Oven
- Gas Range
- Vented Exhaust Fan
- Water Purifier
- Refrigerator
- Disposal
- Freezer
- Dishwasher
- Gas Water Heater
- Range Hood
Architectural Style
- Contemporary
- Traditional
Association Amenities
- Maintenance Grounds
- Pet Rules
- Other
- Management
- Cable TV
- Trash
- Security
Association Fee
- 599.00
Association Fee2
- 499.00
Association Fee2 Frequency
- Monthly
Association Fee Frequency
- Monthly
Baths Full
- 10
Baths Total
- 10
Carport Spaces
- 0.00
Construction Materials
- Stucco
Cooling
- Zoned
- Gas
- Electric
- Central Air
Country
- US
Door Features
- Double Door Entry
- French Doors
Eating Area
- Breakfast Nook
- Dining Room
Exclusions
- Miscellaneous art pieces
Fencing
- Masonry
Fireplace Features
- See Through
- Masonry
- Gas
- Outside
- Patio
- Primary Retreat
- Primary Bedroom
- Living Room
- Guest House
Flooring
- Carpet
- Tile
Foundation Details
- Slab
Garage Spaces
- 4.00
Heating
- Forced Air
- Natural Gas
Interior Features
- Beamed Ceilings
- Wet Bar
- Recessed Lighting
- Open Floorplan
- Living Room Deck Attached
- Home Automation System
- Crown Molding
- Brick Walls
- Bar
- Built-in Features
Laundry Features
- Individual Room
Living Area Source
- Assessor
Lockboxtype
- None
Lot Features
- 2-5 Units/Acre
- Yard
- Rectangular Lot
- Level
- Landscaped
- Lawn
- Front Yard
- Back Yard
- Close to Clubhouse
- Sprinklers Drip System
- Sprinkler System
- Planned Unit Development
Other Structures
- Guest House Attached
- Guest House
Parcel Number
- 771540026
Parking Features
- Golf Cart Garage
- Driveway
- Garage Door Opener
- Covered
- Oversized
Patio And Porch Features
- Covered
- Wood
- Stone
- Concrete
Pool Features
- In Ground
- Electric Heat
- Private
Postalcodeplus4
- 6776
Property Type
- Single Family Residence
Roof
- Clay
Security Features
- 24 Hour Security
- Gated Community
- Automatic Gate
Spa Features
- Heated
- Private
- In Ground
Subdivision Name Other
- Ironwood Country Club
Uncovered Spaces
- 0.00
Utilities
- Cable Available
View
- City Lights
- Water
- Valley
- Pool
- Panoramic
- Mountain(s)
- Lake
- Hills
- Golf Course
- Desert
- Canyon
Window Features
- Drapes
- Blinds
- Double Pane Windows
Year Built
- 2009
Year Built Source
- Assessor

- Xavier Gomez, BrkrAssc,CDPE
- RE/MAX College Park Realty
- BRE 01736488
- Mobile: 714.478.6676
- Fax: 714.975.9953
- salesbyxavier@gmail.com



