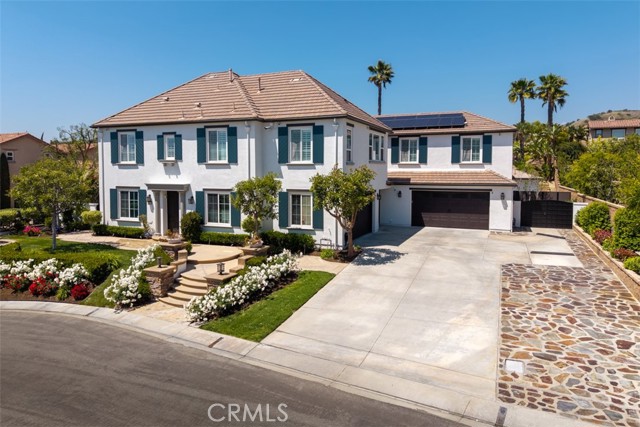Contact Xavier Gomez
Schedule A Showing
19215 Steeplechase Way, Yorba Linda, CA 92886
Priced at Only: $4,350,000
For more Information Call
Mobile: 714.478.6676
Address: 19215 Steeplechase Way, Yorba Linda, CA 92886
Property Photos

Property Location and Similar Properties
- MLS#: PW25095143 ( Single Family Residence )
- Street Address: 19215 Steeplechase Way
- Viewed: 1
- Price: $4,350,000
- Price sqft: $741
- Waterfront: Yes
- Wateraccess: Yes
- Year Built: 2004
- Bldg sqft: 5870
- Bedrooms: 7
- Total Baths: 8
- Full Baths: 1
- 1/2 Baths: 1
- Garage / Parking Spaces: 7
- Days On Market: 18
- Additional Information
- County: ORANGE
- City: Yorba Linda
- Zipcode: 92886
- Subdivision: Covington Heights (cvht)
- District: Placentia Yorba Linda Unified
- High School: YORLIN
- Provided by: First Team Real Estate
- Contact: Erin Erin

- DMCA Notice
-
DescriptionWelcome to The Lucky Sevens! Up to 7 bedrooms, 7.5 bathrooms and up to 7 car garage! One of a kind, fully customized home in prestigious Kerrigan Ranch, one of the most sought after communities in Yorba Linda. Entertainer's dream come true with modern flare, fully customized with upgrades galore that rival any new construction and nothing original from builder! Enter into a grand foyer adjacent to a private double door office. Soaring 20+ foot ceilings in the formal living room with modern fireplace. This exceptional home offers an expanded custom gourmet kitchen recognized in OC Magazine with Wolf appliances, plenty of storage space and an oversized center island, perfect for any culinary enthusiast and opens to a massive great room with fireplace. Extensive outdoor living experience complete with Evo Teppanyaki Grill with seating for 10, saltwater pool, spa, built in BBQ, separate living space with fireplace, and a pool house with bathroom and roll up door that can also convert to additional 2 car garage for your most desirable show cars. Car enthusiasts must see the garage space complete with two EV chargers and RV area! Epoxy floors and additional room for car lifts. Exceptionally appointed throughout with the finest materials and premium upgrades. Perfect for multigenerational living. Gorgeous primary suite offers two spacious walk in closets, dual sinks and walk out balcony. State of the art security cameras and electronics. Situated in the heart of Yorba Linda surrounded by hiking and biking trails, close proximity to the town center with fine dining and shopping, and near award winning schools including Yorba Linda High School. You must see this home in person to appreciate the details!
Features
Appliances
- 6 Burner Stove
- Dishwasher
- Freezer
- Disposal
- Microwave
Architectural Style
- Mediterranean
Assessments
- None
Association Amenities
- Management
Association Fee
- 215.00
Association Fee Frequency
- Monthly
Commoninterest
- Planned Development
Common Walls
- No Common Walls
Cooling
- Central Air
Country
- US
Days On Market
- 17
Fireplace Features
- Family Room
- Living Room
- Outside
Garage Spaces
- 7.00
Heating
- Central
High School
- YORLIN
Highschool
- Yorba Linda
Interior Features
- 2 Staircases
Laundry Features
- Individual Room
- Inside
Levels
- Two
Living Area Source
- Assessor
Lockboxtype
- See Remarks
Lot Features
- Back Yard
- Front Yard
- Lawn
- Sprinkler System
Parcel Number
- 32614208
Parking Features
- Direct Garage Access
- Driveway
- Garage
- RV Access/Parking
- RV Gated
Pool Features
- Private
- Salt Water
Postalcodeplus4
- 7946
Property Type
- Single Family Residence
Property Condition
- Turnkey
- Updated/Remodeled
School District
- Placentia-Yorba Linda Unified
Security Features
- Carbon Monoxide Detector(s)
- Closed Circuit Camera(s)
- Security System
Sewer
- Public Sewer
Spa Features
- Private
- In Ground
Subdivision Name Other
- Covington Heights (CVHT)
View
- Pool
Virtual Tour Url
- https://youtu.be/p7kqZP0gnts
Water Source
- Public
Window Features
- Custom Covering
- Double Pane Windows
- Plantation Shutters
Year Built
- 2004
Year Built Source
- Builder

- Xavier Gomez, BrkrAssc,CDPE
- RE/MAX College Park Realty
- BRE 01736488
- Mobile: 714.478.6676
- Fax: 714.975.9953
- salesbyxavier@gmail.com


