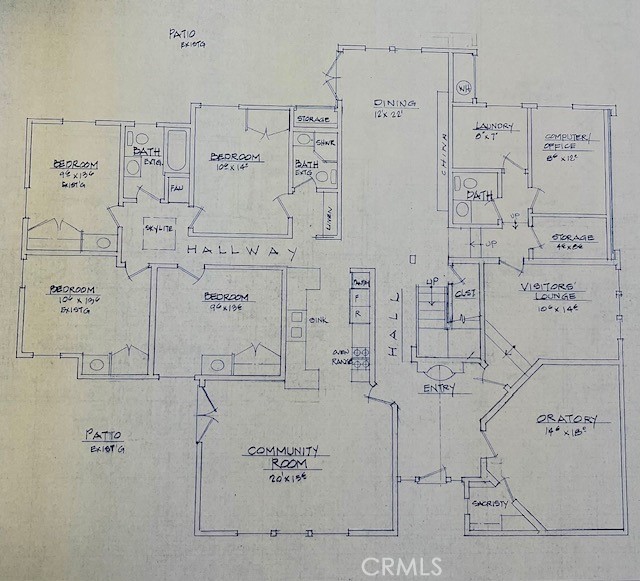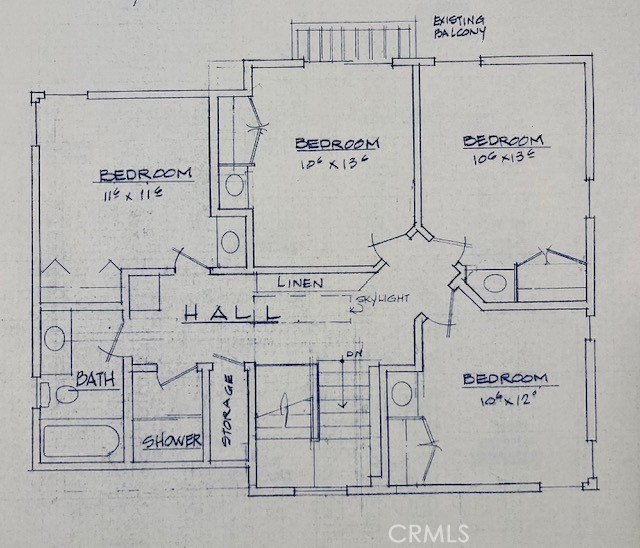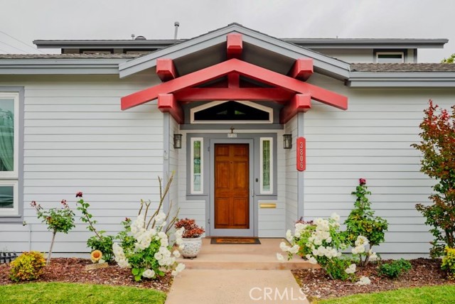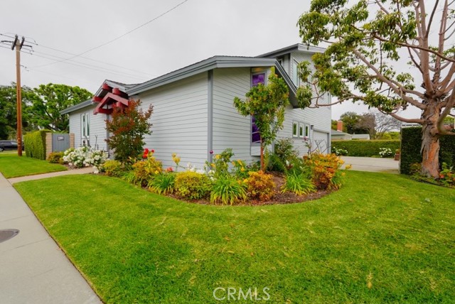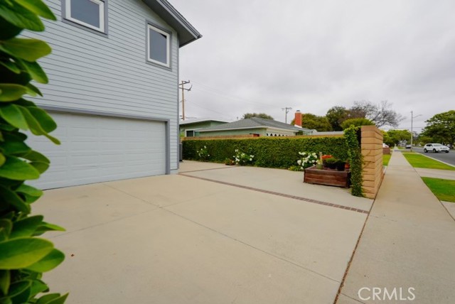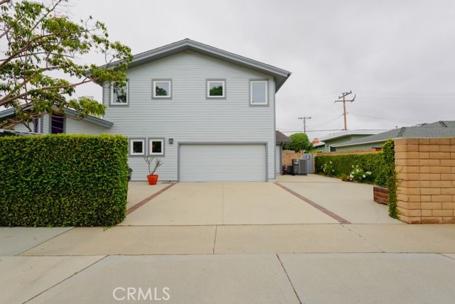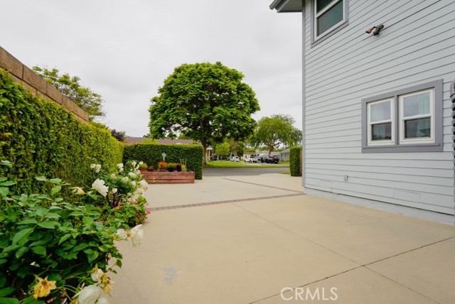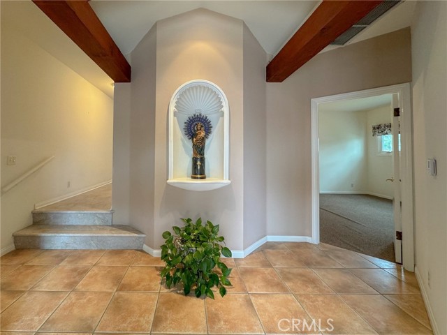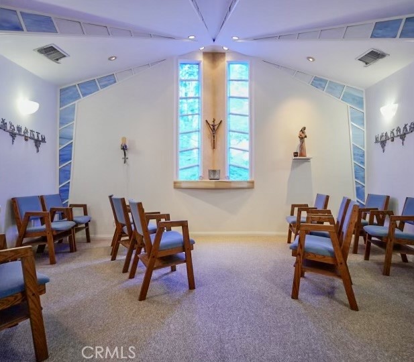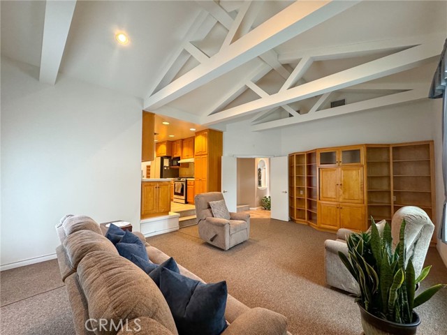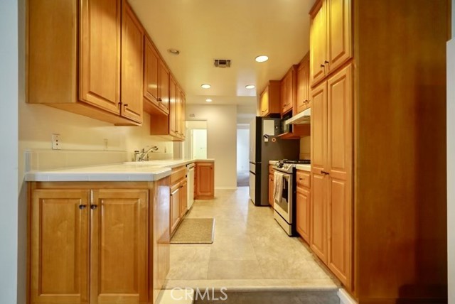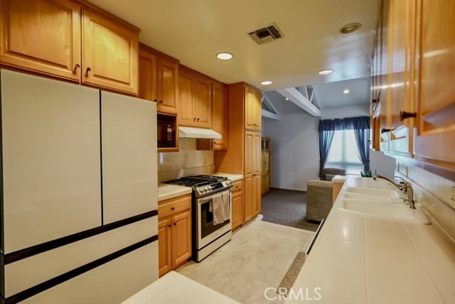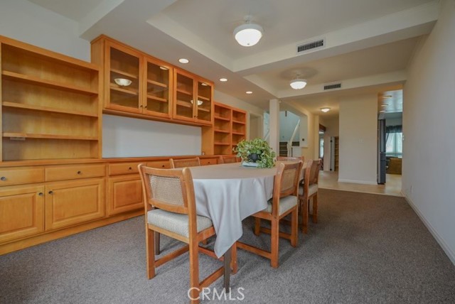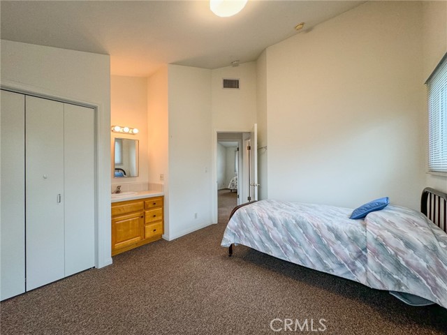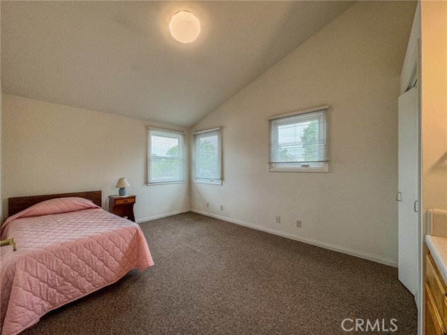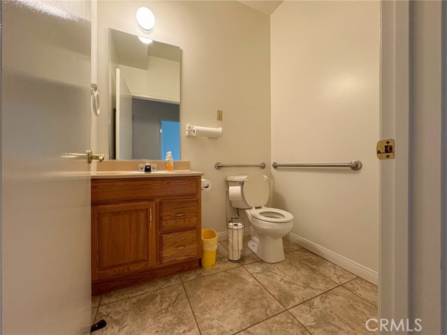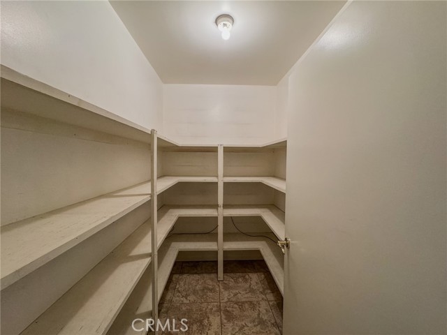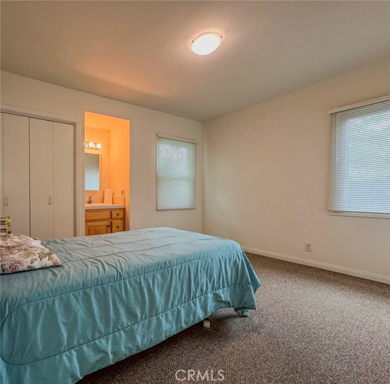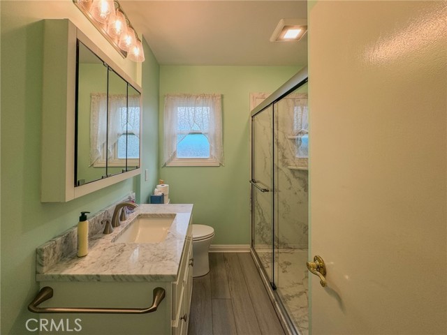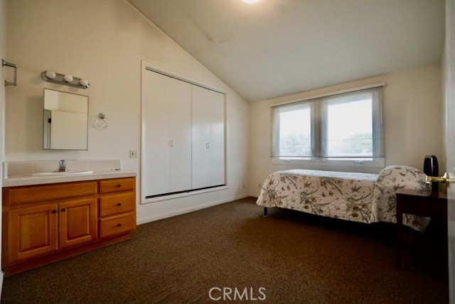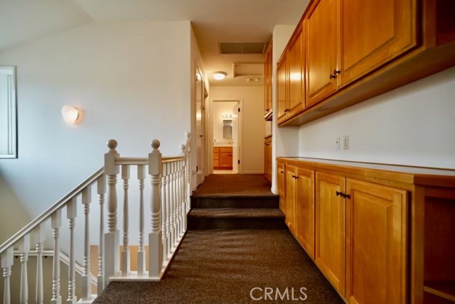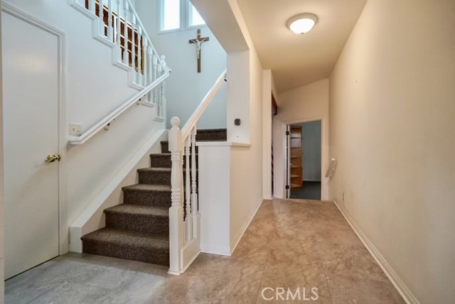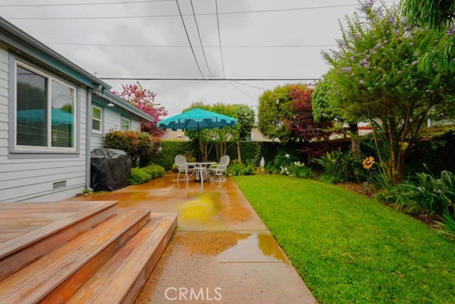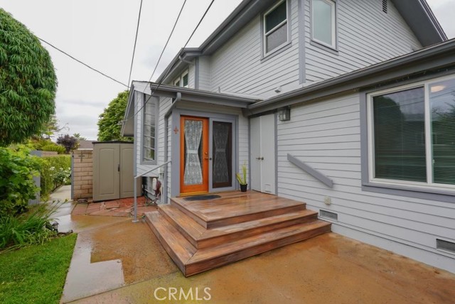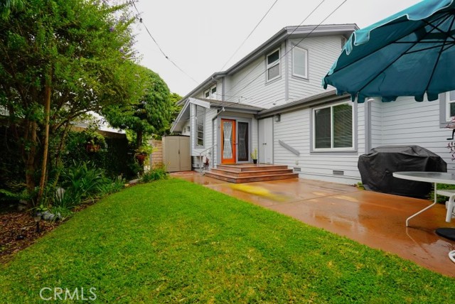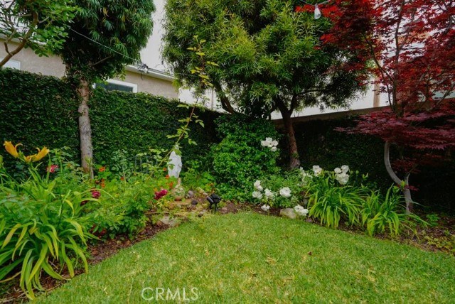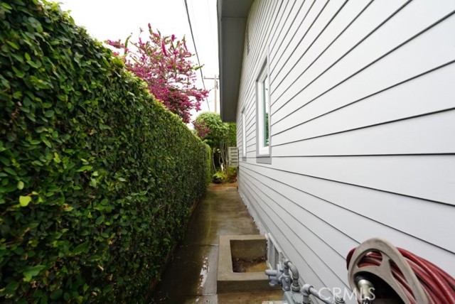Contact Xavier Gomez
Schedule A Showing
3806 Sebren Avenue, Long Beach, CA 90808
Priced at Only: $1,550,000
For more Information Call
Mobile: 714.478.6676
Address: 3806 Sebren Avenue, Long Beach, CA 90808
Property Photos
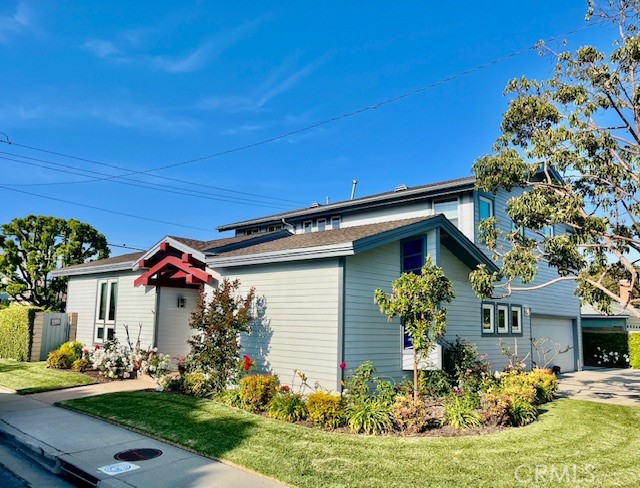
Property Location and Similar Properties
- MLS#: PW25096673 ( Single Family Residence )
- Street Address: 3806 Sebren Avenue
- Viewed: 4
- Price: $1,550,000
- Price sqft: $438
- Waterfront: Yes
- Wateraccess: Yes
- Year Built: 1942
- Bldg sqft: 3539
- Bedrooms: 8
- Total Baths: 5
- Full Baths: 1
- 1/2 Baths: 2
- Garage / Parking Spaces: 3
- Days On Market: 25
- Additional Information
- County: LOS ANGELES
- City: Long Beach
- Zipcode: 90808
- District: Long Beach Unified
- Elementary School: BURCHA
- Middle School: STANFO
- High School: MILLIK
- Provided by: Circle Real Estate
- Contact: Amy Amy

- DMCA Notice
-
DescriptionWelcome to a truly unique and spacious residence in the heart of the City College area of East Long Beach. Situated on a large corner lot along a quiet, tree lined street, this extraordinary home offers both tranquility and conveniencejust a short walk to Wardlow and Heartwell Parks and centrally located near the 405, 605, and 91 freeways for easy commuting. Step inside to discover over 3,500 square feet of versatile living space, featuring 8 dormitory style bedrooms6 with their own private sink and vanity4 bathrooms, and a separate shower room. This custom built home has been lovingly maintained by a religious order and even includes a quaint chapel space that can easily be transformed into a yoga studio, office, den, or second living room to suit your needs. Enjoy peaceful mornings in the charming front courtyard with its serene water fountain or unwind in the beautifully landscaped backyard garden. The home offers ample storage and parking, with a curved driveway that comfortably fits 34 carsor even a small boat or RV. Additional rooms on the main floor benefit from abundant natural light and would make ideal creative studios or workspaces. The layout and size of this home provide endless possibilities for multi generational living, co housing, or a unique live/work setup. This one of a kind property is easy to showcome explore its potential in person!
Features
Accessibility Features
- None
Appliances
- Dishwasher
- Freezer
- Disposal
- Gas Range
- Ice Maker
- Microwave
- Refrigerator
- Water Heater
- Water Purifier
Architectural Style
- Craftsman
- Custom Built
Assessments
- None
Association Fee
- 0.00
Commoninterest
- None
Common Walls
- No Common Walls
Construction Materials
- Drywall Walls
- Ducts Professionally Air-Sealed
- Wood Siding
Cooling
- Central Air
- Gas
- Zoned
Country
- US
Days On Market
- 15
Direction Faces
- West
Door Features
- French Doors
- Panel Doors
Eating Area
- Dining Room
Electric
- 220 Volts in Kitchen
- 220 Volts in Laundry
Elementary School
- BURCHA
Elementaryschool
- Burcham
Entry Location
- Front Door facing Sebren
Fencing
- Block
Fireplace Features
- None
Flooring
- Carpet
- Stone
- Tile
- Vinyl
Foundation Details
- Concrete Perimeter
- Permanent
Garage Spaces
- 0.00
Heating
- Central
- Natural Gas
- Zoned
High School
- MILLIK2
Highschool
- Millikan
Interior Features
- Beamed Ceilings
- Ceiling Fan(s)
- High Ceilings
- Open Floorplan
- Pantry
- Recessed Lighting
- Storage
- Tile Counters
- Unfinished Walls
Laundry Features
- Dryer Included
- Gas & Electric Dryer Hookup
- Individual Room
- Inside
- Washer Hookup
- Washer Included
Levels
- Two
Living Area Source
- Assessor
Lockboxtype
- Supra
Lockboxversion
- Supra
Lot Features
- Back Yard
- Corner Lot
- Garden
- Landscaped
- Lawn
- Park Nearby
- Sprinkler System
- Sprinklers Drip System
- Sprinklers In Front
- Sprinklers In Rear
- Sprinklers On Side
- Sprinklers Timer
Middle School
- STANFO
Middleorjuniorschool
- Stanford
Other Structures
- Shed(s)
- Storage
Parcel Number
- 7184007001
Parking Features
- Concrete
- Driveway Level
- RV Potential
Patio And Porch Features
- Concrete
- Deck
- Patio
- Patio Open
- Rear Porch
Pool Features
- None
Postalcodeplus4
- 2042
Property Type
- Single Family Residence
Property Condition
- Additions/Alterations
- Building Permit
- Repairs Major
- Updated/Remodeled
Road Frontage Type
- City Street
Road Surface Type
- Paved
Roof
- Composition
School District
- Long Beach Unified
Sewer
- Public Sewer
Spa Features
- None
Uncovered Spaces
- 3.00
Utilities
- Cable Available
- Cable Connected
- Electricity Available
- Electricity Connected
- Natural Gas Available
- Natural Gas Connected
- Sewer Available
- Sewer Connected
- Water Available
- Water Connected
View
- Neighborhood
Water Source
- Public
Window Features
- Blinds
- Casement Windows
- Double Pane Windows
- Drapes
- Screens
- Skylight(s)
- Stained Glass
- Wood Frames
Year Built
- 1942
Year Built Source
- Assessor
Zoning
- LBR1N

- Xavier Gomez, BrkrAssc,CDPE
- RE/MAX College Park Realty
- BRE 01736488
- Mobile: 714.478.6676
- Fax: 714.975.9953
- salesbyxavier@gmail.com



