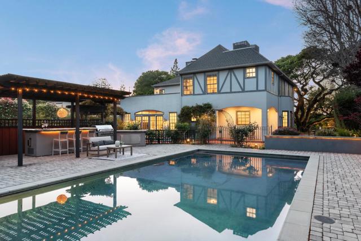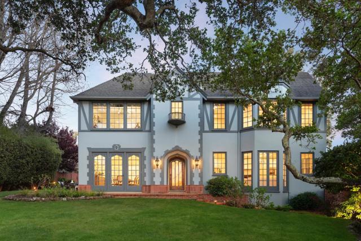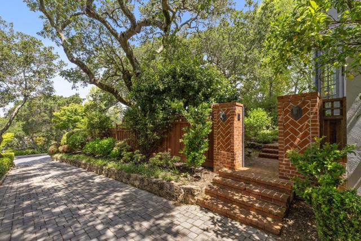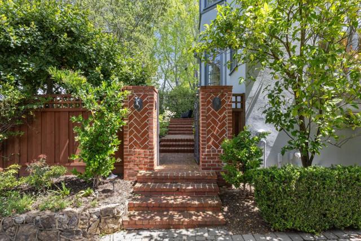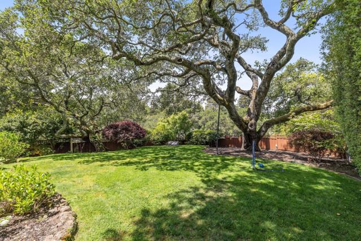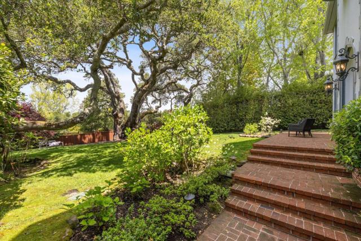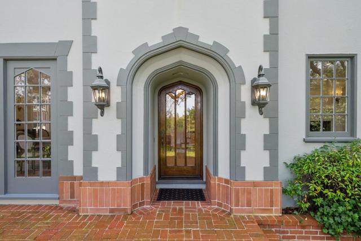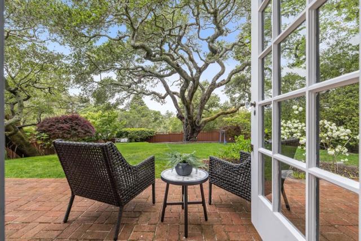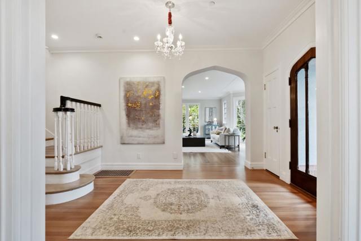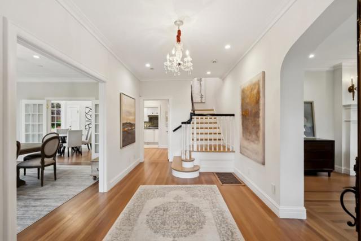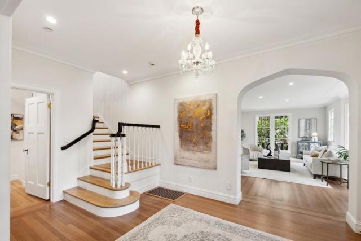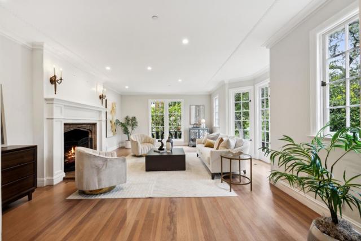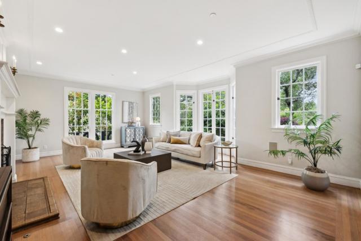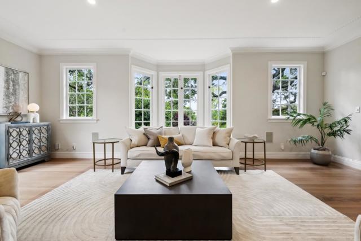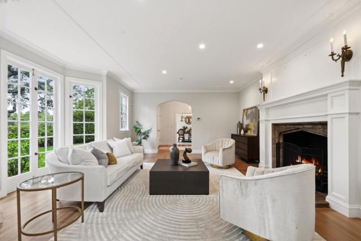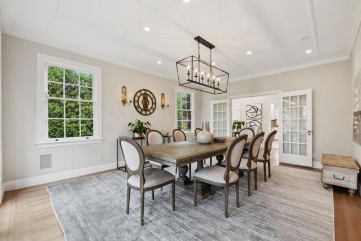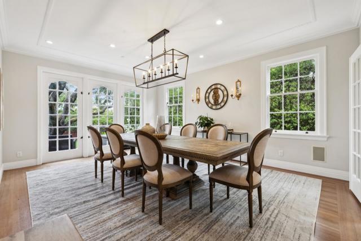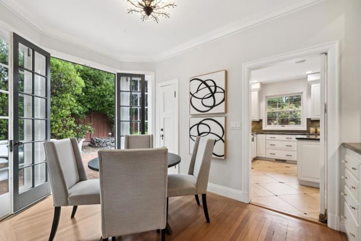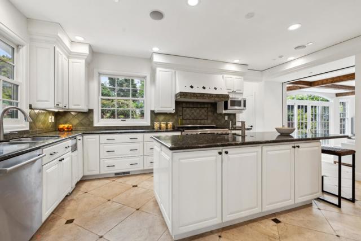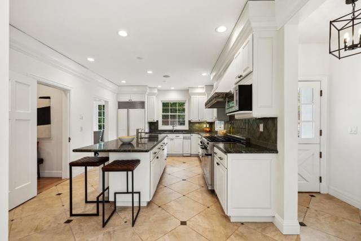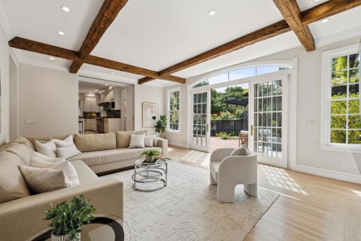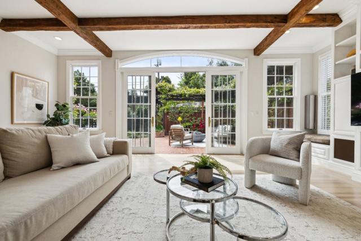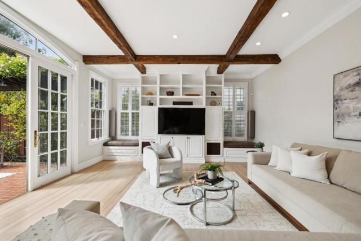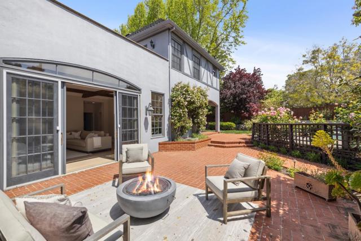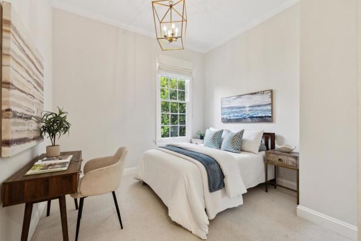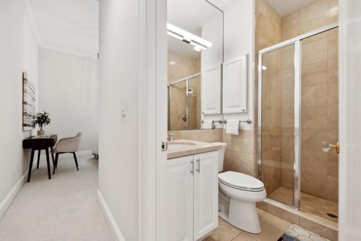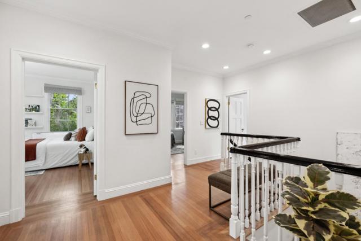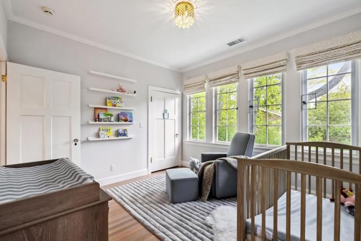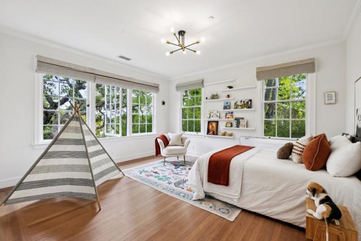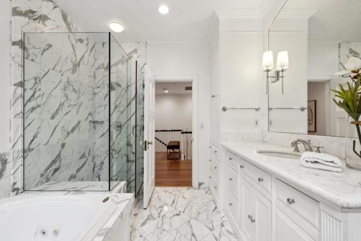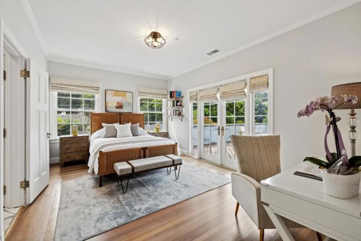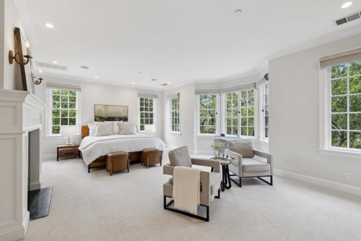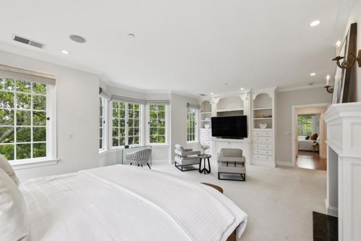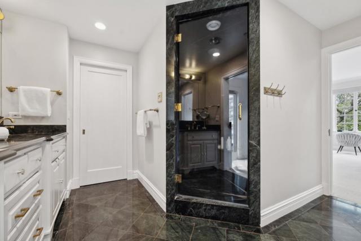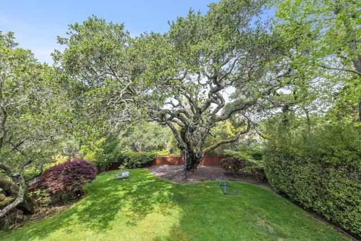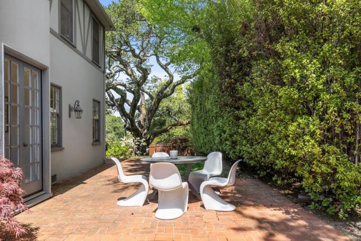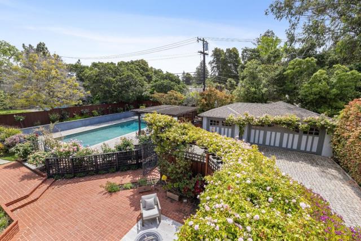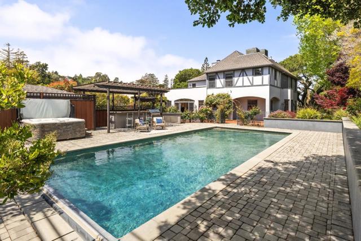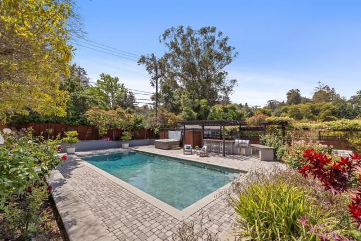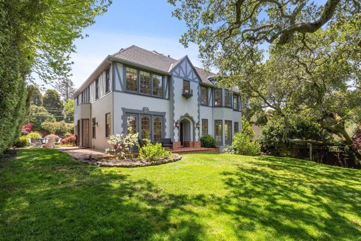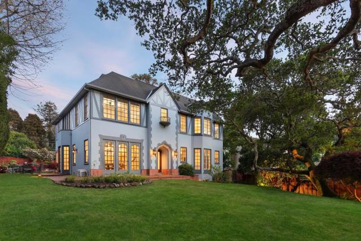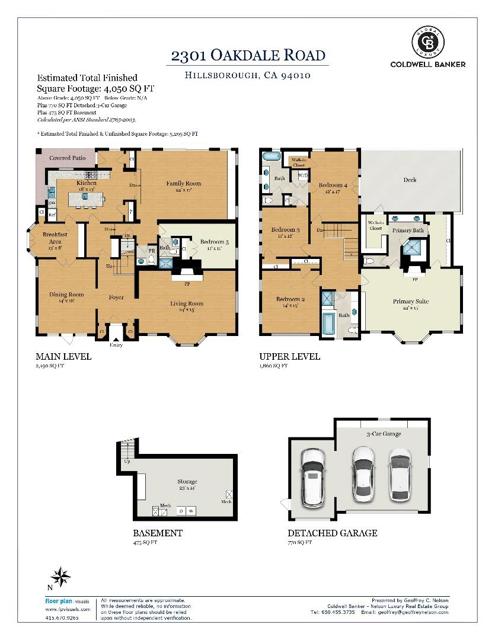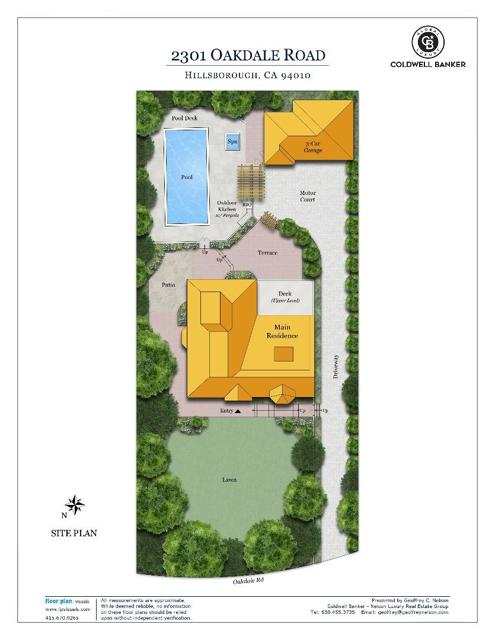Contact Xavier Gomez
Schedule A Showing
2301 Oakdale Road, Hillsborough, CA 94010
Priced at Only: $6,995,000
For more Information Call
Address: 2301 Oakdale Road, Hillsborough, CA 94010
Property Photos
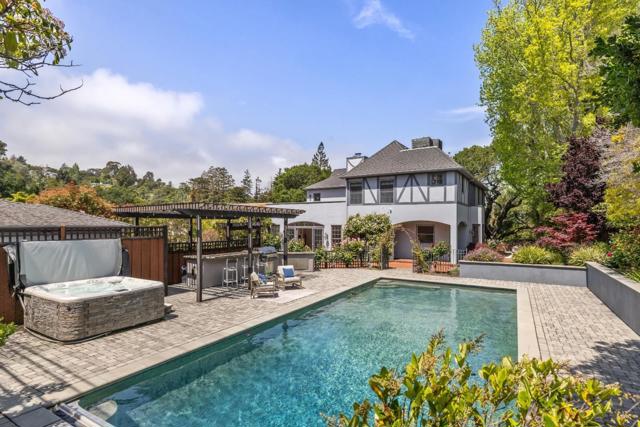
Property Location and Similar Properties
- MLS#: ML82005285 ( Single Family Residence )
- Street Address: 2301 Oakdale Road
- Viewed: 7
- Price: $6,995,000
- Price sqft: $1,727
- Waterfront: No
- Year Built: 1927
- Bldg sqft: 4050
- Bedrooms: 5
- Total Baths: 5
- Full Baths: 4
- 1/2 Baths: 1
- Garage / Parking Spaces: 3
- Days On Market: 257
- Additional Information
- County: SAN MATEO
- City: Hillsborough
- Zipcode: 94010
- District: Other
- Elementary School: OTHER
- Middle School: OTHER
- High School: BURLIN
- Provided by: Coldwell Banker Realty
- Contact: Geoffrey Geoffrey

- DMCA Notice
-
DescriptionDREAM LOCATION FOR ICONIC ARCHITECTURAL RETREAT! Surrounded by greenery and streaming with light from its private perch, this hidden estate defines architectural grandeur at one of Hillsborough's most prized locations. Lower North Hillsborough's Oaks area is known for its storybook designs and treasure trove of timeless character homes. This retreat enjoys its own wonderland of sculptural oaks & foliage. While the lush privacy sets a regal tone, this home has been re imagined with modern luxury, prime indoor/outdoor flow, & stately 5 bed floorplan of copious sun exposures. Classic romance of European Revival reminds you of San Franciscos luxury corridors of Pacific Heights & Russian Hill. Enter to an enchanted garden courtyard, where a vast frontage of lawns is secluded beyond a 100 year old oak as its own work of art. Beautifully updated for active elegance: re finished mahogany floors, rich moldings, lofty 9 10 ft. ceilings in a canvas of infused sun. * Resort 40 ft. Pool, spa, outdoor kitchen, 100% usable grounds * South Garden * Sonos Ready * Detach 3 car EV ready *Optimum layout of main level guest/au pair suite, plus 4 more beds up together *Epic luxury Primary Suite *Awesome Family Room of 10 ft. ceiling & yard access *1.2 miles to North School * 2.4 miles to Nueva! *
Features
Architectural Style
- Traditional
- Tudor
Common Walls
- No Common Walls
Cooling
- Central Air
Elementary School
- OTHER
Elementaryschool
- Other
Fireplace Features
- Living Room
Foundation Details
- Concrete Perimeter
Garage Spaces
- 3.00
High School
- BURLIN
Highschool
- Burlingame
Living Area Source
- Other
Middle School
- OTHER
Middleorjuniorschool
- Other
Parcel Number
- 027324070
Pool Features
- Pool Cover
- In Ground
- Above Ground
Property Type
- Single Family Residence
Roof
- Composition
School District
- Other
Sewer
- Public Sewer
Spa Features
- In Ground
- Above Ground
View
- Trees/Woods
- Park/Greenbelt
Virtual Tour Url
- https://vimeo.com/1081952593?share=copy#t=0
Water Source
- Public
Year Built
- 1927
Year Built Source
- Assessor
Zoning
- R10025

- Xavier Gomez, BrkrAssc,CDPE
- RE/MAX College Park Realty
- BRE 01736488
- Fax: 714.975.9953
- Mobile: 714.478.6676
- salesbyxavier@gmail.com



