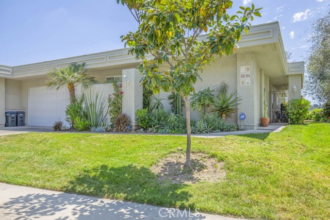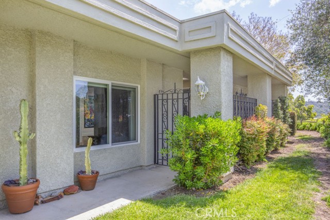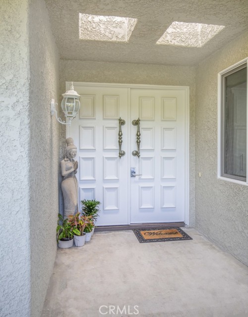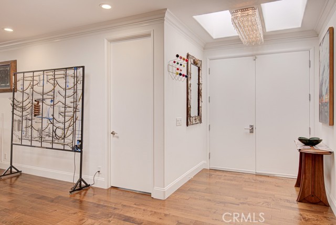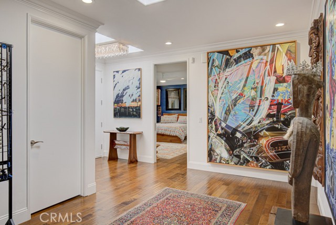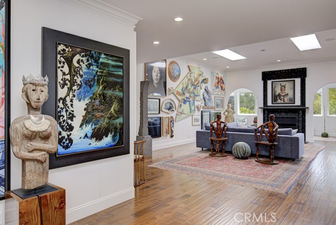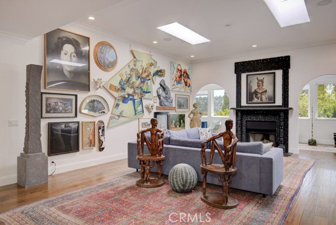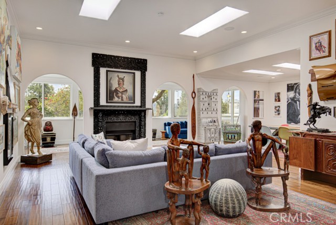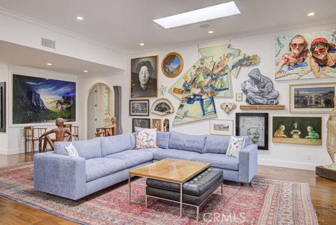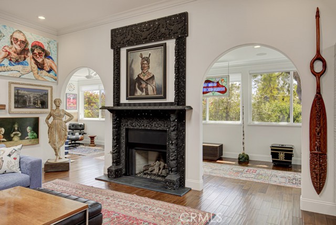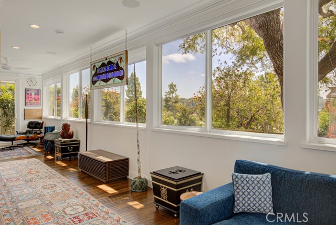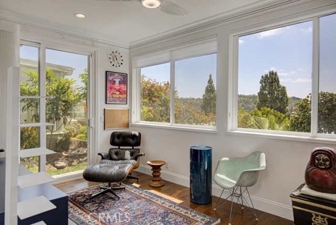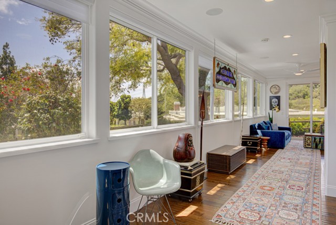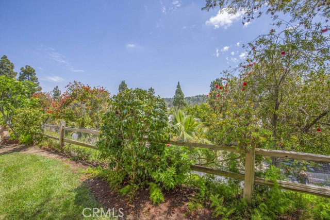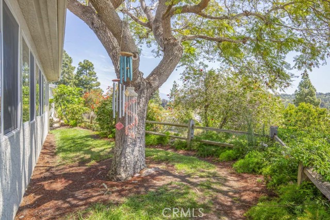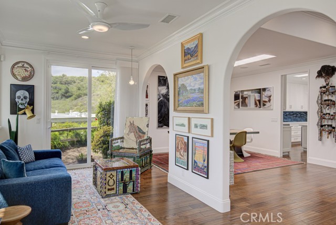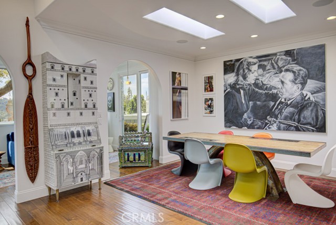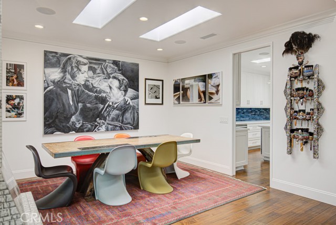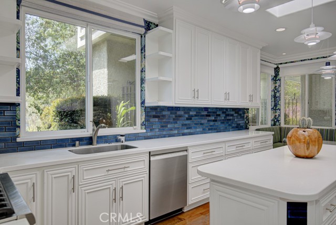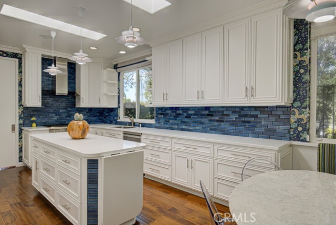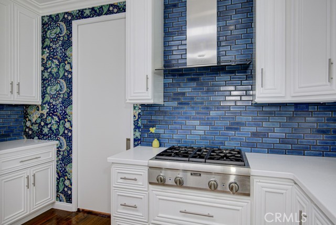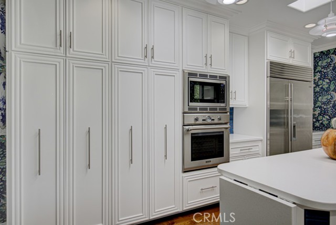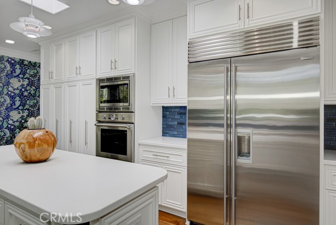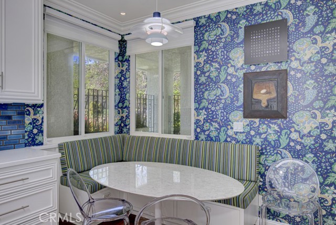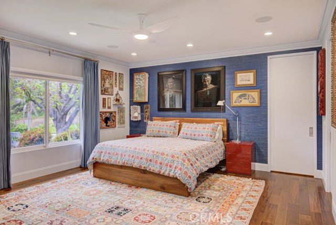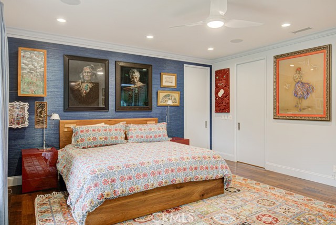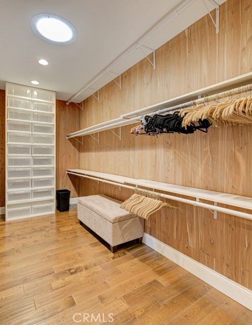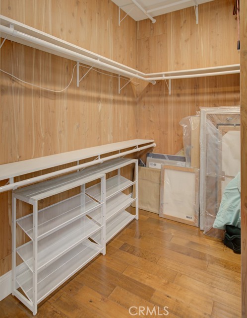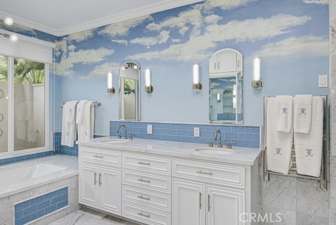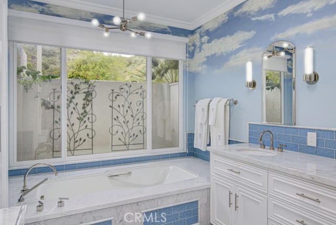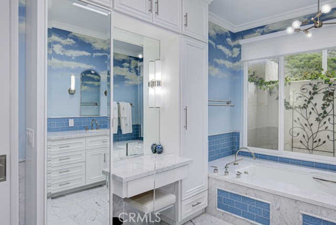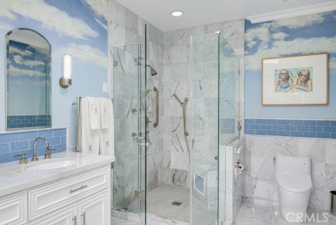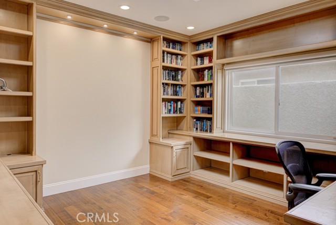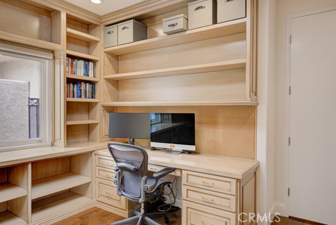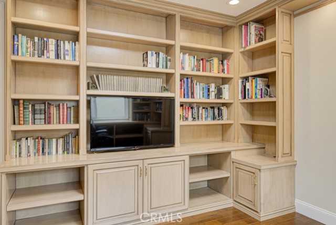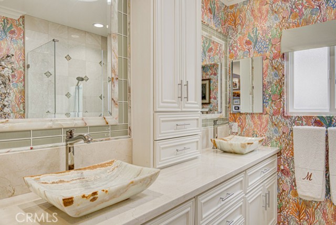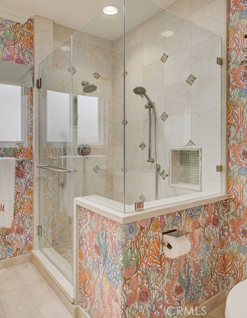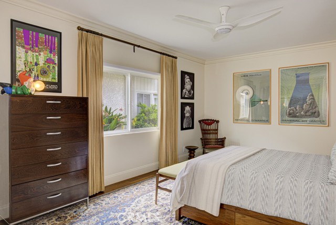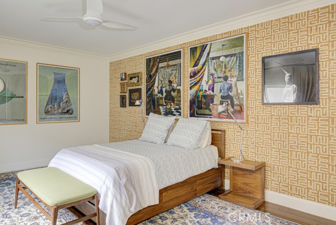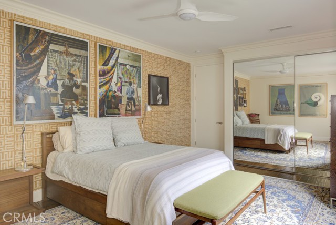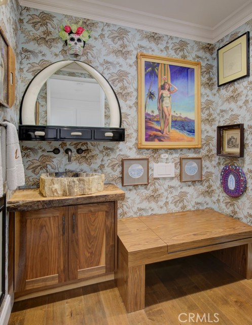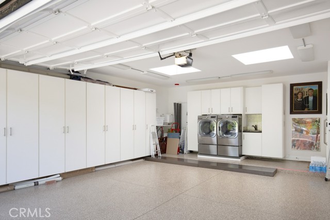Contact Xavier Gomez
Schedule A Showing
5594 Avenida Sosiega B, Laguna Woods, CA 92637
Priced at Only: $2,150,000
For more Information Call
Mobile: 714.478.6676
Address: 5594 Avenida Sosiega B, Laguna Woods, CA 92637
Property Photos
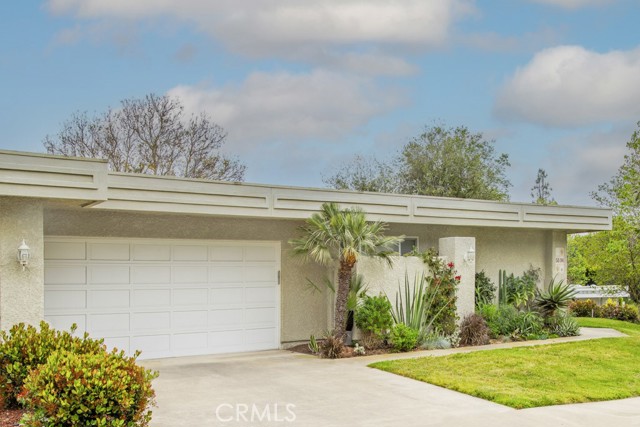
Property Location and Similar Properties
Adult Community
- MLS#: OC25095945 ( Condominium )
- Street Address: 5594 Avenida Sosiega B
- Viewed: 2
- Price: $2,150,000
- Price sqft: $729
- Waterfront: No
- Year Built: 1980
- Bldg sqft: 2950
- Bedrooms: 3
- Total Baths: 3
- Full Baths: 1
- 1/2 Baths: 1
- Garage / Parking Spaces: 2
- Days On Market: 26
- Additional Information
- County: ORANGE
- City: Laguna Woods
- Zipcode: 92637
- Subdivision: Leisure World (lw)
- Building: Leisure World (lw)
- District: Other
- Provided by: Century 21 Rainbow Realty
- Contact: Chris Chris

- DMCA Notice
-
DescriptionSimply gorgeous! Elegant remodeled expanded luxury CASA MONACO residence in the Laguna Woods senior community. One of the largest homes in Laguna Woods nearly 3000 sq ft. Immaculately landscaped w/excellent curb appeal. Lovely private location on quiet single loaded street. Impressive double door entry opens to grand foyer. Spacious living room w/dramatic 11 ceiling & gas fireplace. Dining room easily fits oversized table. Kitchen is a chefs dream w/enormous amount of cabinet storage & counter space. Central island w/retractable extension for in kitchen dining. Breakfast nook w/built in seating & under storage. Multiple pots/pans drawers, soft close cabinet doors & drawers, lazy susan, etc. 4 large cabinets w/pull out drawers serve as a built in pantry. High end stainless steel appliances incl. Thermador gas cooktop, oven & microwave, Bosch dishwasher & Sub Zero fridge. Primary bedroom suite set apart from the common rooms for enhanced privacy & features 2 cedar lined walk in closets & huge luxurious bathroom w/marble countertops & flooring, dual sinks, vanity area & separate tub & shower. Walk in shower w/dual shower heads, seat, grab bar & accessory shelf. Oversized bathtub w/extra wide ledge for easy entry/exit. One guest bedroom is currently used as office/library. Walls & walk in closet are lined w/bookshelves. 2nd guest bedroom has standard sized closet w/mirrored doors & custom shelving. Main guest bathroom has dual sinks of carved agate, stone countertops & ample storage. Beautiful stone shower w/two showerheads, seat, grab bars & accessory shelf. Another guest half bath near entry foyer. Fully enclosed rear patio increases living space by nearly 400 sq ft. Accessed from the living & dining rooms via graceful arches, this versatile space can serve as home office or exercise/yoga room. Home has excellent flow ideal for large scale entertaining. Addl features: smooth ceilings, crown molding/baseboards, recessed lighting, ceiling fans, dual pane windows, central HVAC & ceiling speaker system. Large skylights in all common rooms & primary bathroom. Both guest bathrooms have solar tubes. Beautiful hardwood flooring throughout. Garage w/ample cabinet storage, 2 huge skylights & epoxy flooring. LG washer & gas dryer & utility sink in garage. Oversized 75 gallon gas water heater. Extended driveway accommodates 2 addl vehicles plus ample street parking. Do not miss this special luxury home!
Features
Accessibility Features
- Grab Bars In Bathroom(s)
- No Interior Steps
Appliances
- Dishwasher
- Electric Oven
- Disposal
- Gas Cooktop
- Gas Water Heater
- Microwave
- Range Hood
- Refrigerator
- Water Heater
- Water Line to Refrigerator
Assessments
- None
Association Amenities
- Pickleball
- Pool
- Spa/Hot Tub
- Golf Course
- Tennis Court(s)
- Paddle Tennis
- Bocce Ball Court
- Other Courts
- Horse Trails
- Gym/Ex Room
- Clubhouse
- Billiard Room
- Card Room
- Banquet Facilities
- Recreation Room
- Meeting Room
- Common RV Parking
- Cable TV
- Insurance
- Maintenance Grounds
- Trash
- Sewer
- Water
- Pets Permitted
- Management
- Security
- Controlled Access
- Maintenance Front Yard
Association Fee
- 855.00
Association Fee Frequency
- Monthly
Builder Model
- Casa Monaco
Commoninterest
- Condominium
Common Walls
- No Common Walls
Cooling
- Central Air
Country
- US
Days On Market
- 10
Door Features
- Double Door Entry
- Mirror Closet Door(s)
- Service Entrance
- Sliding Doors
Eating Area
- Dining Room
- In Kitchen
Fireplace Features
- Living Room
- Gas
Flooring
- Tile
- Wood
Garage Spaces
- 2.00
Heating
- Central
Interior Features
- Built-in Features
- Ceiling Fan(s)
- Crown Molding
- High Ceilings
- Open Floorplan
- Recessed Lighting
- Storage
- Unfurnished
Laundry Features
- Dryer Included
- Gas Dryer Hookup
- In Garage
- Washer Hookup
- Washer Included
Levels
- One
Living Area Source
- Estimated
Lockboxtype
- Supra
Lockboxversion
- Supra BT LE
Lot Features
- Landscaped
Parcel Number
- 93799102
Parking Features
- Assigned
- Built-In Storage
- Direct Garage Access
- Garage
- Garage Faces Front
- Garage - Single Door
- Garage Door Opener
- Permit Required
Pool Features
- Association
Property Type
- Condominium
Property Condition
- Updated/Remodeled
School District
- Other
Security Features
- 24 Hour Security
- Gated with Attendant
- Gated Community
- Smoke Detector(s)
Sewer
- Public Sewer
Spa Features
- Association
Subdivision Name Other
- Leisure World (LW)
View
- Hills
- Neighborhood
- Panoramic
- Trees/Woods
Water Source
- Public
Window Features
- Blinds
- Custom Covering
- Double Pane Windows
- Screens
- Skylight(s)
Year Built
- 1980
Year Built Source
- Assessor
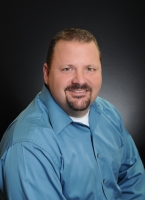
- Xavier Gomez, BrkrAssc,CDPE
- RE/MAX College Park Realty
- BRE 01736488
- Mobile: 714.478.6676
- Fax: 714.975.9953
- salesbyxavier@gmail.com



