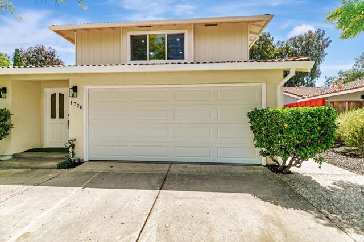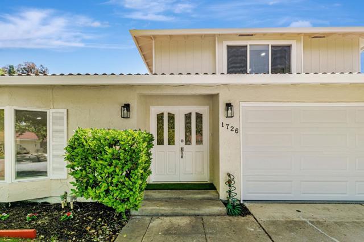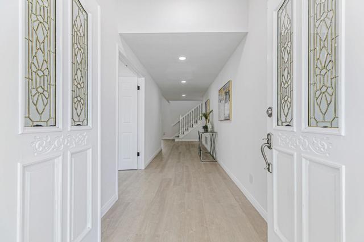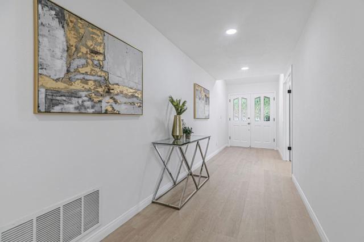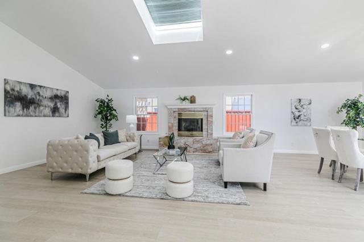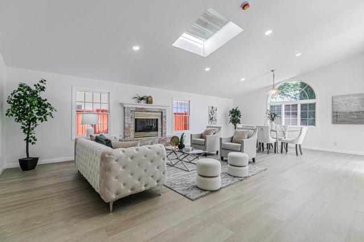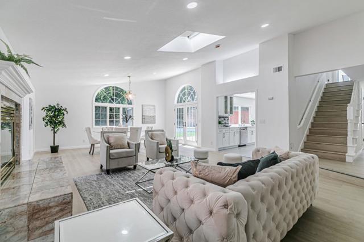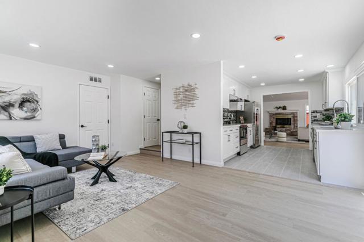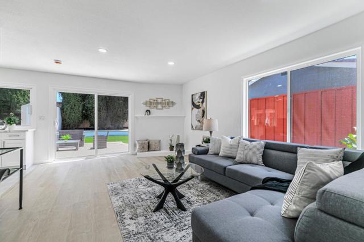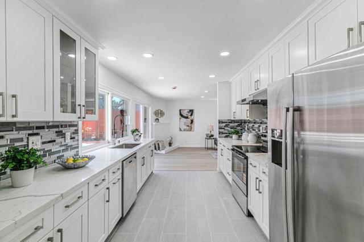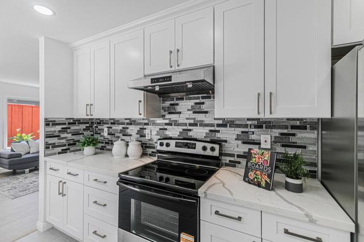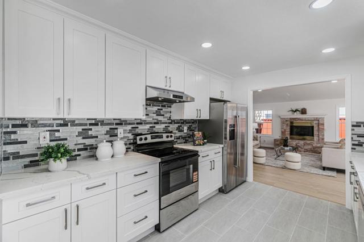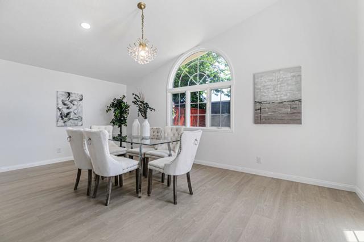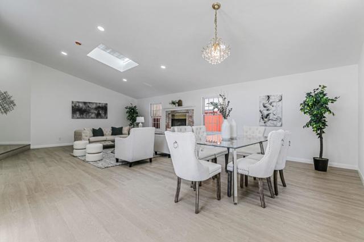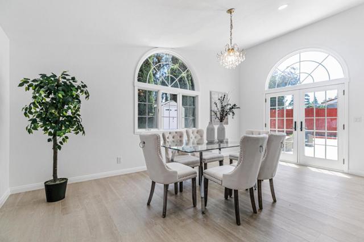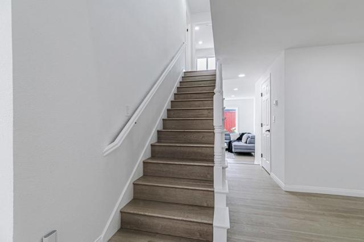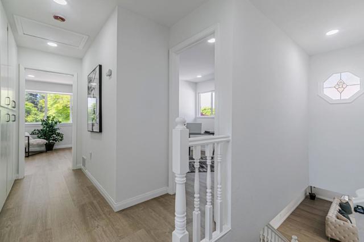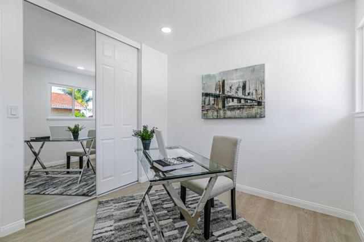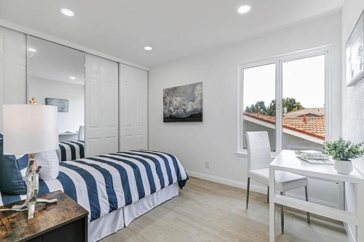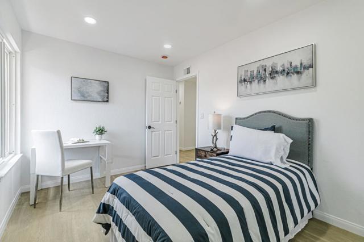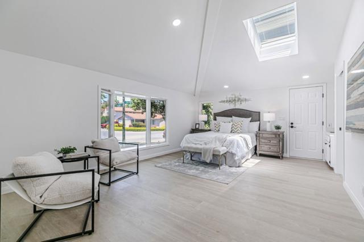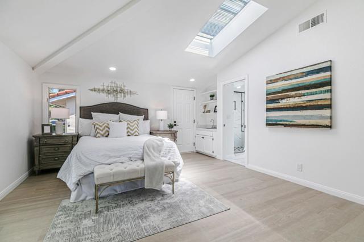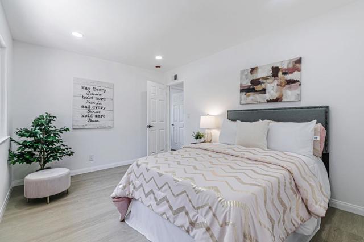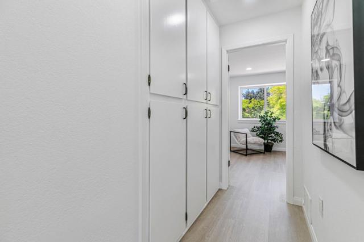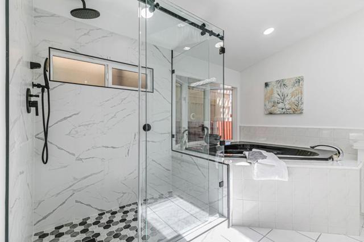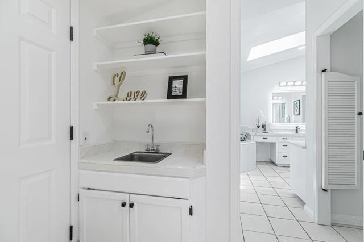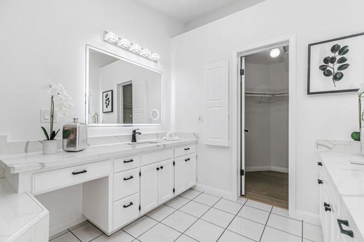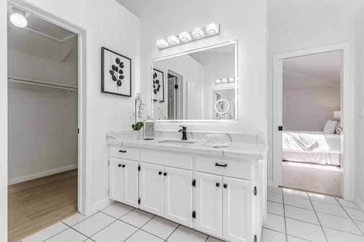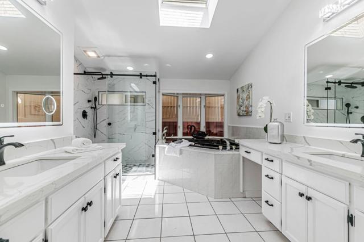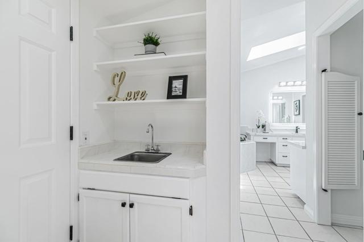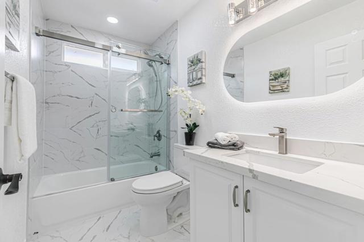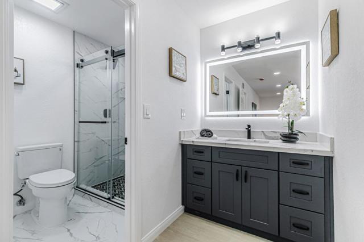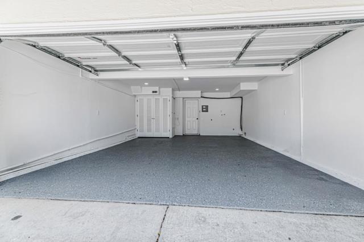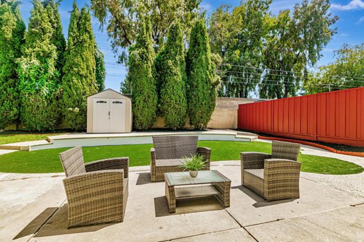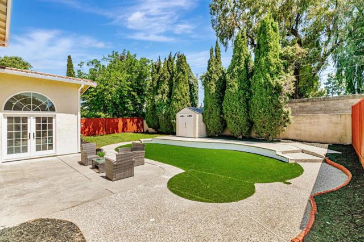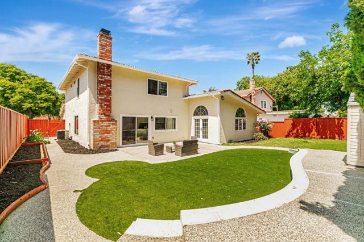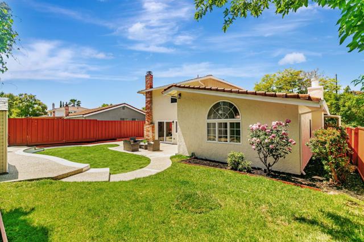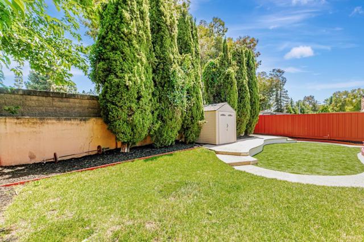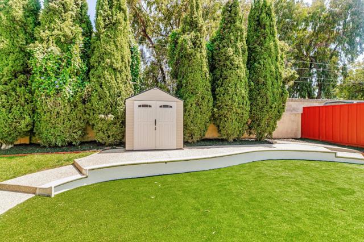Contact Xavier Gomez
Schedule A Showing
1726 Cheney Drive, San Jose, CA 95128
Priced at Only: $2,368,800
For more Information Call
Mobile: 714.478.6676
Address: 1726 Cheney Drive, San Jose, CA 95128
Property Photos
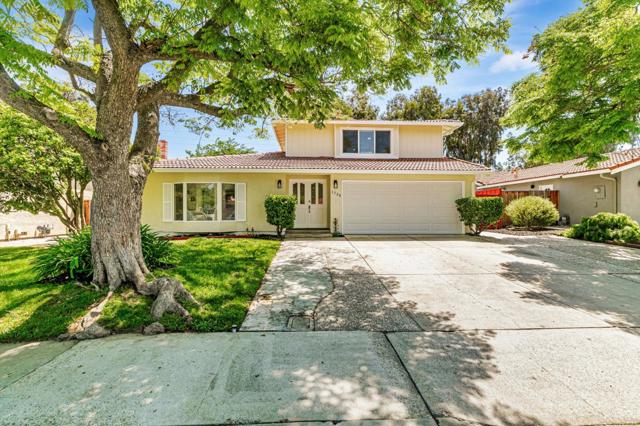
Property Location and Similar Properties
- MLS#: ML82005375 ( Single Family Residence )
- Street Address: 1726 Cheney Drive
- Viewed: 1
- Price: $2,368,800
- Price sqft: $885
- Waterfront: No
- Year Built: 1978
- Bldg sqft: 2678
- Bedrooms: 5
- Total Baths: 4
- Full Baths: 3
- 1/2 Baths: 1
- Days On Market: 22
- Additional Information
- County: SANTA CLARA
- City: San Jose
- Zipcode: 95128
- District: Other
- High School: DELMAR

- DMCA Notice
-
DescriptionWelcome to this high vaulted ceiling spacious 5 beds, 3.5 baths home located on a quiet elegant road the AI driven city of SJ. With a generous 2,678 sq ft of living space home, this property offers ample room for your family. The kitchen is featuring quartz countertops, with hood cooking range and equipped with efficient and stainless steel appliances. Open floor plan with a spacious family room and a dining area making it perfect for gatherings. Both the living area and family room include a cozy fireplace, ideal for those cooler evenings, A large master suite boasted a Jacuzzi spa perfect for a romantic and relaxes experiences, with his and her sinks. An additional Master bedroom upstairs perfect for multi generation family. This home has been updated throughout the years to a modern and comfort living, with copper plumbing, newer roofing, newer dual pane windows, recessed lighting and central AC and heating and 2 car garage. Great location close to vibrant Santana Row, Westfield Valley Fair and Freeways; just 5 miles from Cupertino and Santa Clara. Come make this unique opportunity to own this beautifully maintained home your own!!! Buyer to verify all information!
Features
Accessibility Features
- Parking
Appliances
- Vented Exhaust Fan
- Disposal
- Range Hood
- Refrigerator
Architectural Style
- Traditional
Common Walls
- No Common Walls
Construction Materials
- Stucco
Cooling
- Central Air
Eating Area
- In Living Room
Fireplace Features
- Family Room
- Living Room
Flooring
- Wood
- Tile
Foundation Details
- Slab
Garage Spaces
- 2.00
Heating
- Central
- Fireplace(s)
High School
- DELMAR
Highschool
- Del Mar
Laundry Features
- In Garage
Living Area Source
- Assessor
Parcel Number
- 28251024
Pool Features
- None
Property Type
- Single Family Residence
Roof
- Tile
School District
- Other
Sewer
- Public Sewer
Spa Features
- None
Water Source
- Public
Window Features
- Garden Window(s)
Year Built
- 1978
Year Built Source
- Assessor
Zoning
- R1-8

- Xavier Gomez, BrkrAssc,CDPE
- RE/MAX College Park Realty
- BRE 01736488
- Mobile: 714.478.6676
- Fax: 714.975.9953
- salesbyxavier@gmail.com



