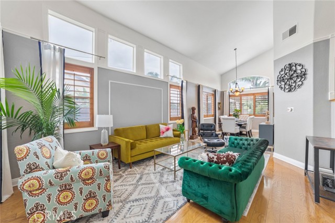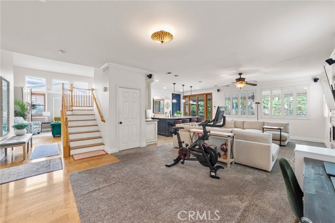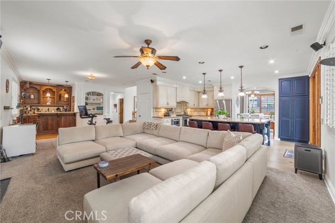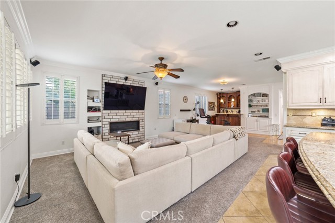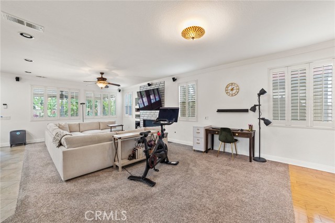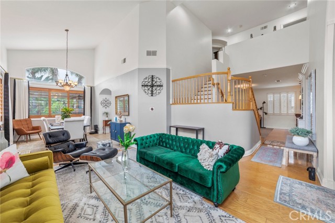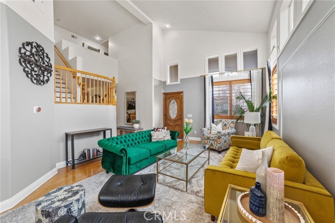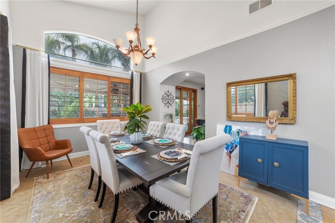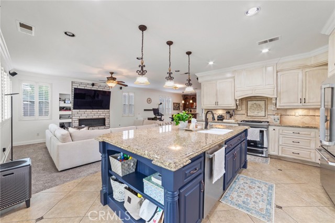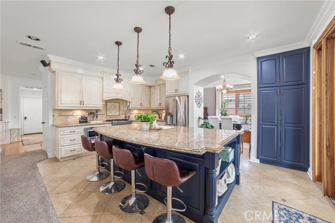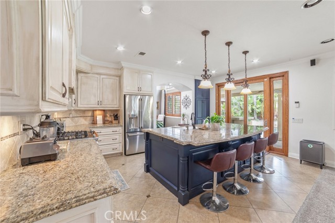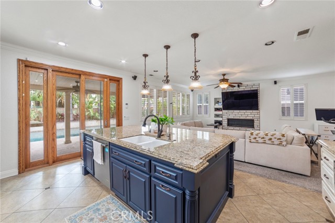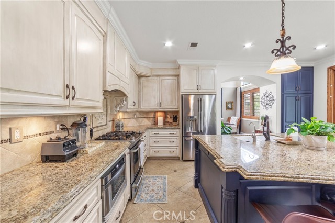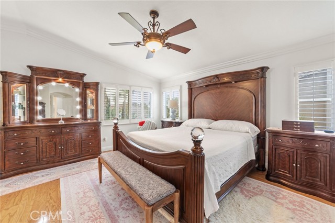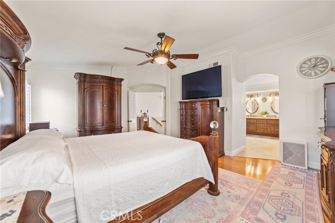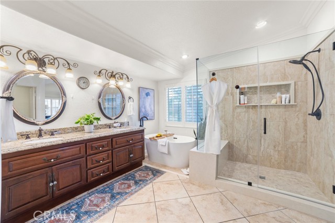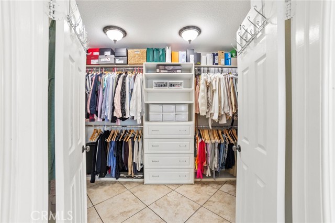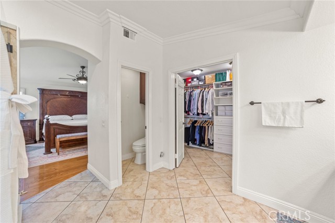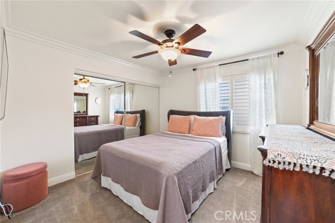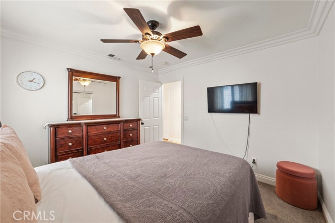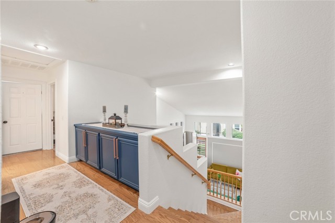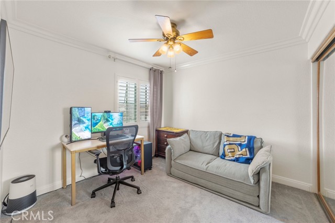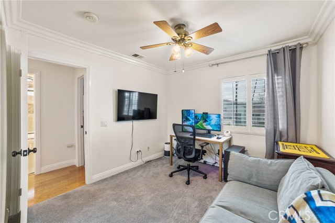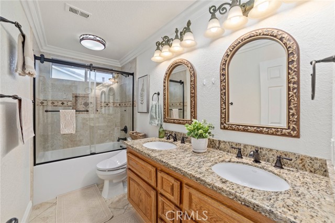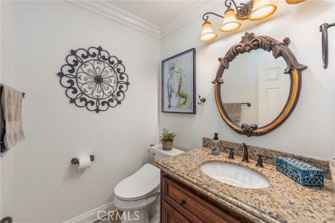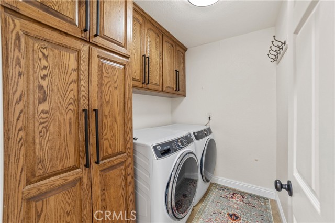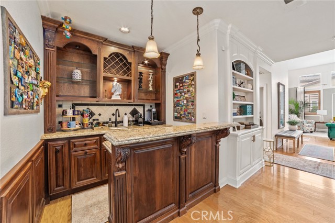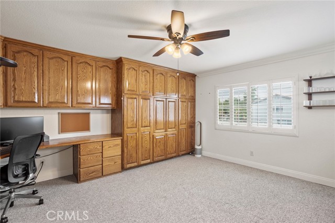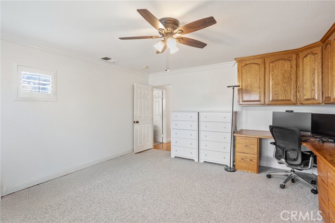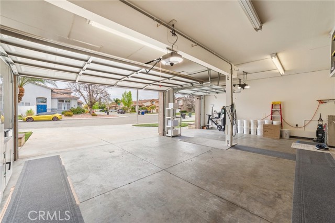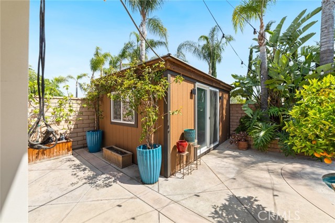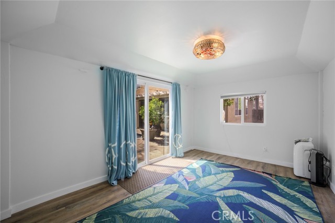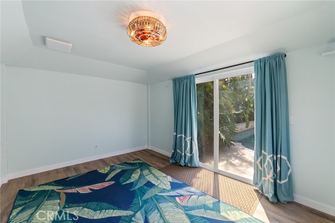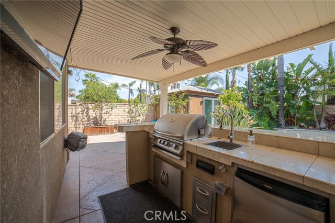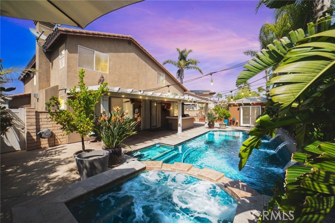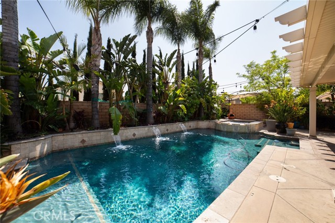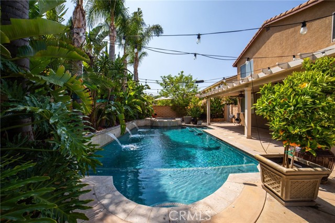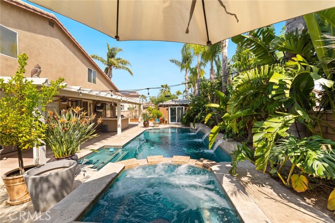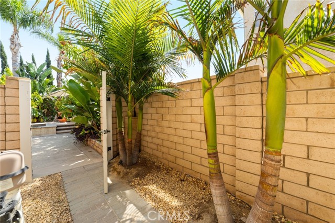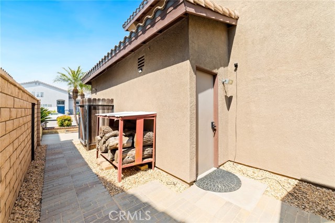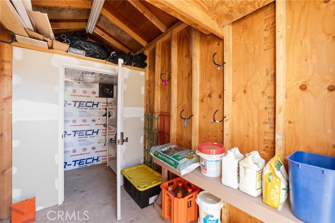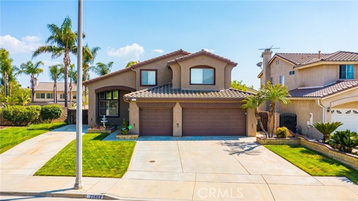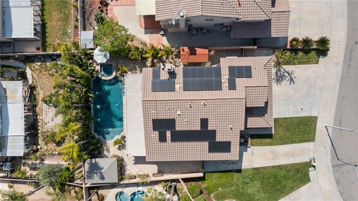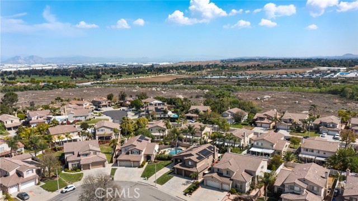Contact Xavier Gomez
Schedule A Showing
20883 Dekalb Street, Riverside, CA 92508
Priced at Only: $879,995
For more Information Call
Mobile: 714.478.6676
Address: 20883 Dekalb Street, Riverside, CA 92508
Property Photos
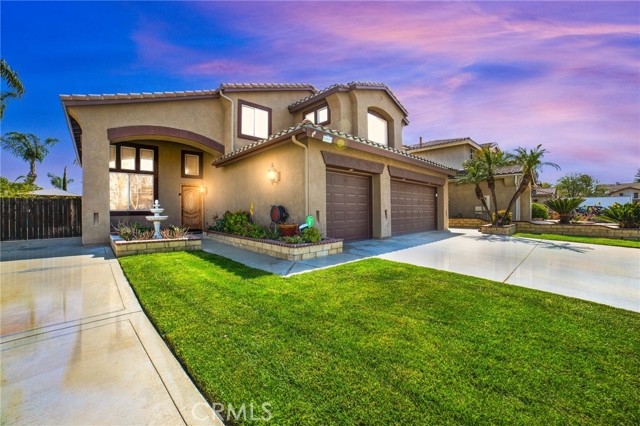
Property Location and Similar Properties
- MLS#: IV25098176 ( Single Family Residence )
- Street Address: 20883 Dekalb Street
- Viewed: 4
- Price: $879,995
- Price sqft: $336
- Waterfront: Yes
- Year Built: 1999
- Bldg sqft: 2621
- Bedrooms: 4
- Total Baths: 3
- Full Baths: 2
- 1/2 Baths: 1
- Days On Market: 22
- Additional Information
- County: RIVERSIDE
- City: Riverside
- Zipcode: 92508
- District: Riverside Unified
- Elementary School: RIVERA
- Middle School: EARHAR
- High School: MALUKI

- DMCA Notice
-
DescriptionWelcome to your dream home in the heart of Orangecrest. Nestled in this sought after neighborhood and zoned for top rated schools like Martin Luther King Jr. High (9/10), this beautifully upgraded two story home offers 4 bedrooms and 2.5 bathrooms across a thoughtfully designed layout. Inside, you'll find a seamless mix of modern luxury and comfort, with real hardwood upstairs, custom tile and wood floors downstairs, and a chef's kitchen featuring glazed oak cabinetry, premium appliances, and a reverse osmosis water system. The inviting living room includes a sleek gas fireplace, built in shelving, surround sound, and a stylish custom barideal for entertaining. The spa inspired primary suite includes a large custom shower, spa tub, and built in closet system. All bathrooms are fully renovated with coordinated finishes and granite counters. Elegant details like crown molding, plantation shutters, and upscale lighting run throughout the home. Smart and energy efficient, the home boasts a 32 panel solar system (up to 16,700 KWH/year, PPA), new dual AC units, tankless water heater, upgraded 240V panel, EV/Tesla charger, and whole house water filtration. A security camera system and smart home features offer added peace of mind. Step outside to a private backyard retreat with a heated saltwater pool, elevated spa, tropical landscaping, and mature fruit trees (mango, guava, fig, orange). Enjoy a built in BBQ island, bar seating, and a temperature controlled pool room for year round enjoyment. Additional perks include an RV driveway, a Tuff Shed for extra storage, and a fully outfitted 3 car garage. With over $350,000 in high end renovations, this turnkey home perfectly balances luxury, function, and lifestyle in one of Riversides finest communitiesclose to parks, schools, and more.
Features
Accessibility Features
- 36 Inch Or More Wide Halls
- No Interior Steps
Appliances
- Barbecue
- Convection Oven
- Dishwasher
- Electric Water Heater
- ENERGY STAR Qualified Appliances
- ENERGY STAR Qualified Water Heater
- Disposal
- Gas Range
- High Efficiency Water Heater
- Instant Hot Water
- Microwave
- Range Hood
- Recirculated Exhaust Fan
- Refrigerator
- Self Cleaning Oven
- Tankless Water Heater
- Vented Exhaust Fan
- Warming Drawer
- Water Heater Central
- Water Heater
- Water Line to Refrigerator
- Water Purifier
- Water Softener
Architectural Style
- Mediterranean
Assessments
- None
Association Fee
- 0.00
Commoninterest
- None
Common Walls
- No Common Walls
Construction Materials
- Concrete
- Drywall Walls
- Stucco
Cooling
- Central Air
- Dual
- Electric
- ENERGY STAR Qualified Equipment
- High Efficiency
- SEER Rated 13-15
- Zoned
Country
- US
Days On Market
- 21
Direction Faces
- North
Eating Area
- Area
- Breakfast Counter / Bar
- Dining Room
- Separated
Electric
- 220 Volts For Spa
- 220 Volts in Garage
- 220V Other - See Remarks
Elementary School
- RIVERA
Elementaryschool
- Rivera
Entry Location
- Main
Fencing
- Block
- Excellent Condition
- New Condition
- Wood
- Wrought Iron
Fireplace Features
- Family Room
- Gas
- Gas Starter
Flooring
- Carpet
- Tile
- Wood
Foundation Details
- Slab
Garage Spaces
- 3.00
Green Energy Efficient
- Appliances
- HVAC
- Lighting
- Thermostat
- Water Heater
Green Energy Generation
- Solar
Green Water Conservation
- Flow Control
- Water-Smart Landscaping
Heating
- Central
- ENERGY STAR Qualified Equipment
- Fireplace(s)
- Forced Air
- High Efficiency
- Natural Gas
- Zoned
High School
- MALUKI
Highschool
- Martin Luther King
Interior Features
- Bar
- Built-in Features
- Ceiling Fan(s)
- Crown Molding
- Electronic Air Cleaner
- Granite Counters
- High Ceilings
- Home Automation System
- Open Floorplan
- Pantry
- Pull Down Stairs to Attic
- Recessed Lighting
- Storage
- Wet Bar
- Wired for Sound
Laundry Features
- Dryer Included
- Gas Dryer Hookup
- Individual Room
- Inside
- Washer Hookup
- Washer Included
Levels
- Two
Living Area Source
- Assessor
Lockboxtype
- Call Listing Office
- Supra
Lot Features
- Back Yard
- Cul-De-Sac
- Landscaped
- Lawn
- Level with Street
- Lot 6500-9999
- Sprinkler System
- Sprinklers Drip System
- Sprinklers In Front
- Sprinklers In Rear
- Sprinklers On Side
- Sprinklers Timer
- Yard
Middle School
- EARHAR
Middleorjuniorschool
- Earhart
Other Structures
- Outbuilding
- Shed(s)
Parcel Number
- 294492008
Parking Features
- Driveway
- Garage Faces Front
- Garage - Three Door
- Garage Door Opener
- RV Access/Parking
Patio And Porch Features
- Concrete
- Front Porch
- Rear Porch
- Slab
Pool Features
- Private
- Fenced
- Heated
- Gas Heat
- In Ground
- Permits
- Salt Water
- Waterfall
Postalcodeplus4
- 2513
Property Type
- Single Family Residence
Property Condition
- Turnkey
Road Frontage Type
- City Street
Road Surface Type
- Paved
Roof
- Concrete
- Tile
School District
- Riverside Unified
Security Features
- Carbon Monoxide Detector(s)
- Fire and Smoke Detection System
- Security System
- Smoke Detector(s)
Sewer
- Public Sewer
Spa Features
- Private
- Heated
- In Ground
- Permits
Utilities
- Cable Available
- Cable Connected
- Electricity Available
- Electricity Connected
- Natural Gas Available
- Natural Gas Connected
- Phone Available
- Sewer Available
- Sewer Connected
- Underground Utilities
- Water Available
- Water Connected
View
- Mountain(s)
Water Source
- Public
Window Features
- Double Pane Windows
- ENERGY STAR Qualified Windows
- Plantation Shutters
- Tinted Windows
Year Built
- 1999
Year Built Source
- Public Records

- Xavier Gomez, BrkrAssc,CDPE
- RE/MAX College Park Realty
- BRE 01736488
- Mobile: 714.478.6676
- Fax: 714.975.9953
- salesbyxavier@gmail.com



