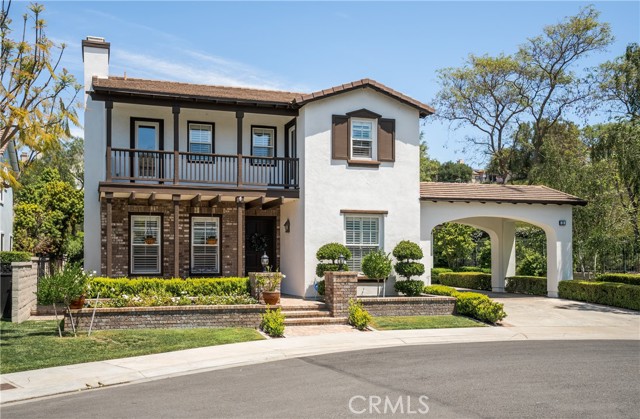Contact Xavier Gomez
Schedule A Showing
23 Victoria Lane, Coto de Caza, CA 92679
Priced at Only: $2,268,000
For more Information Call
Mobile: 714.478.6676
Address: 23 Victoria Lane, Coto de Caza, CA 92679
Property Photos

Property Location and Similar Properties
- MLS#: PW25094209 ( Single Family Residence )
- Street Address: 23 Victoria Lane
- Viewed: 1
- Price: $2,268,000
- Price sqft: $620
- Waterfront: No
- Year Built: 2000
- Bldg sqft: 3660
- Bedrooms: 4
- Total Baths: 5
- Full Baths: 5
- Garage / Parking Spaces: 3
- Days On Market: 22
- Additional Information
- County: ORANGE
- City: Coto de Caza
- Zipcode: 92679
- Subdivision: Rosewood (rose)
- District: Capistrano Unified
- Elementary School: WAGWHE
- Middle School: LASFLO
- High School: TESERO
- Provided by: Keller Williams Realty Irvine
- Contact: Jordan Jordan

- DMCA Notice
-
DescriptionSituated on a cul de sac in the 24 hr security guard of Rosewood Coto de Caza, this exquisite property redefines upscale living with a seamless blend of timeless elegance and modern comfort. Two story ceilings soar above the formal living area, joined by a formal dining room with traditional wainscoting, tray ceiling, and a butlers pantry. The open concept kitchen is a centerpiece, showcasing custom cabinetry, an 6 burner range, quartz countertops, designer backsplash, large pantry, and a spacious island with apron sink and tech friendly power outlets. Flow into the breakfast nook and family room with a floor to ceiling fireplace, creating one seamless gathering space with views of the backyard and rolling hills beyond. Throughout the home, wood flooring, custom blinds, moldings, and designer paint create a timeless and inviting aesthetic. Manicured gardens and an enchanting vine covered entry welcome you inside. Two story ceilings soar above the formal living area, joined by a formal dining room with traditional wainscoting, tray ceiling, and a butlers pantry. The newly updated open concept kitchen is a centerpiece, showcasing custom cabinetry, quartz countertops, designer backsplash, large pantry, and a spacious island with apron sink and tech friendly power outlets. Flow into the breakfast nook and family room with a floor to ceiling fireplace, creating one seamless gathering space with views of the backyard and rolling hills beyond. Upstairs, two bedrooms with each bathroom. Wake up to stunning views in your impressive primary suite, complete with a spa like primary bath with a double vanity, frameless shower, and decadent soaking tub. Additional upgrades include an updated laundry room with extensive storage, surround sound system with outdoor control, holiday lighting package, paid off solar panels, and eaves recently painted. The 3 car garage is equipped with racks and storage for added convenience. Enjoy the luxurious amenities of Coto de Caza, including two golf courses, equestrian center, country club, tennis, pickleball courts and more.
Features
Appliances
- Dishwasher
- Gas Oven
- Microwave
- Refrigerator
- Water Heater
Assessments
- Special Assessments
Association Amenities
- Outdoor Cooking Area
- Picnic Area
- Playground
- Dog Park
- Other Courts
- Biking Trails
- Hiking Trails
- Horse Trails
- Guard
- Security
- Controlled Access
Association Fee
- 353.00
Association Fee Frequency
- Monthly
Commoninterest
- Planned Development
Common Walls
- No Common Walls
Cooling
- Central Air
Country
- US
Days On Market
- 14
Elementary School
- WAGWHE
Elementaryschool
- Wagon Wheel
Fireplace Features
- Family Room
- Living Room
Garage Spaces
- 3.00
Heating
- Central
- High Efficiency
High School
- TESERO
Highschool
- Tesoro
Laundry Features
- Individual Room
- Inside
Levels
- Two
Living Area Source
- Assessor
Lockboxtype
- See Remarks
Lot Features
- Back Yard
- Sprinkler System
Middle School
- LASFLO
Middleorjuniorschool
- Las Flores
Parcel Number
- 75520110
Patio And Porch Features
- Patio
Pool Features
- Private
- In Ground
Property Type
- Single Family Residence
School District
- Capistrano Unified
Sewer
- Public Sewer
Subdivision Name Other
- Rosewood (ROSE)
View
- Neighborhood
- Peek-A-Boo
Virtual Tour Url
- https://my.matterport.com/show/?m=8UCRPwiodmv&brand=0
Water Source
- Public
Year Built
- 2000
Year Built Source
- Assessor

- Xavier Gomez, BrkrAssc,CDPE
- RE/MAX College Park Realty
- BRE 01736488
- Mobile: 714.478.6676
- Fax: 714.975.9953
- salesbyxavier@gmail.com


