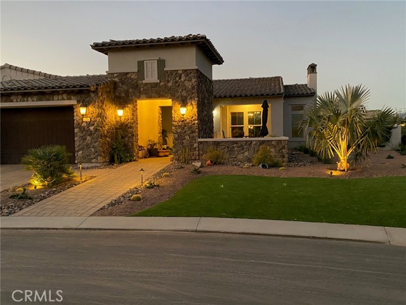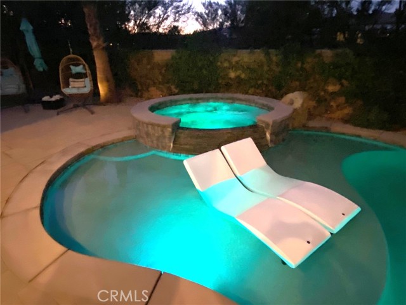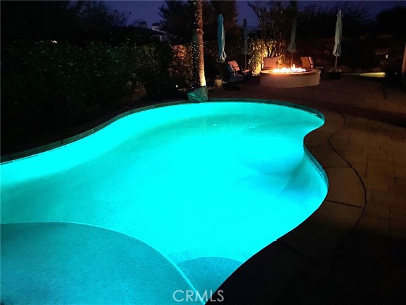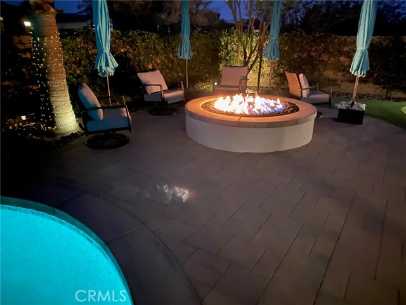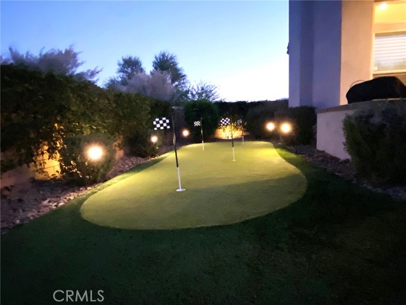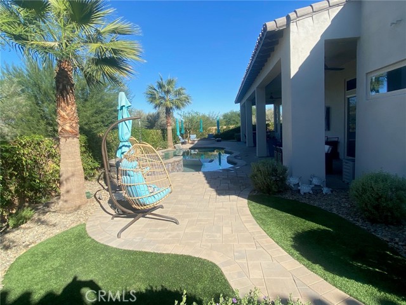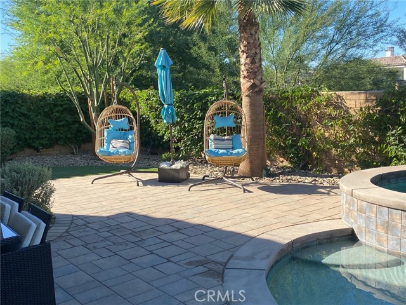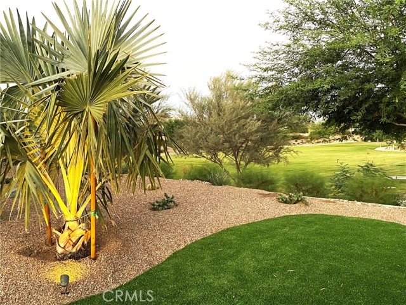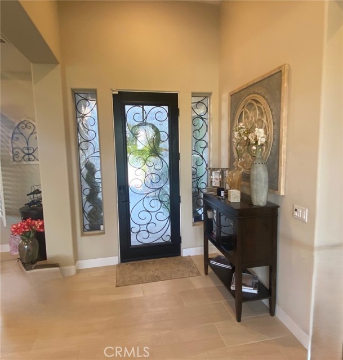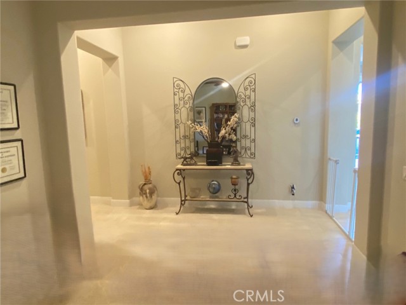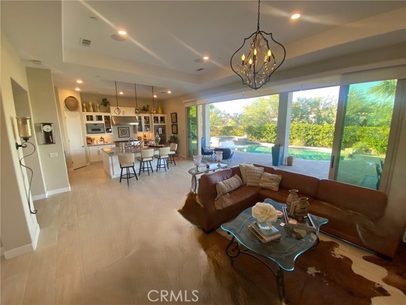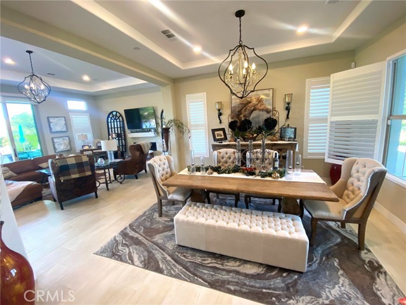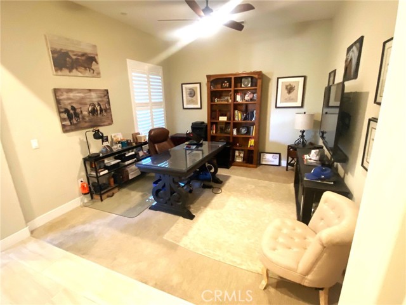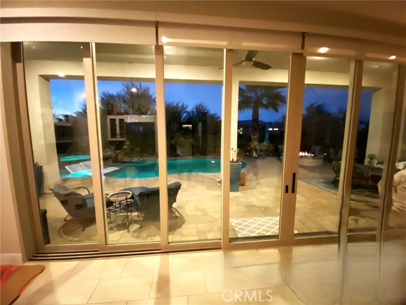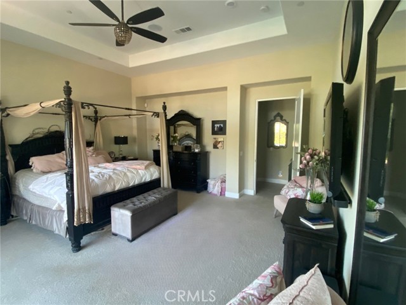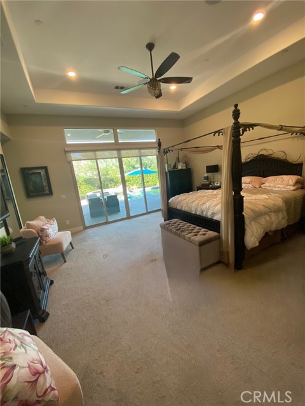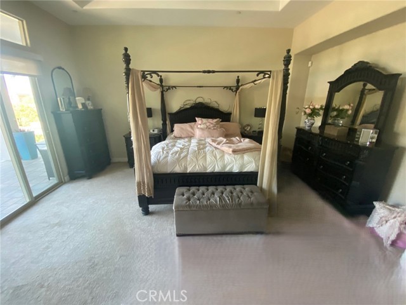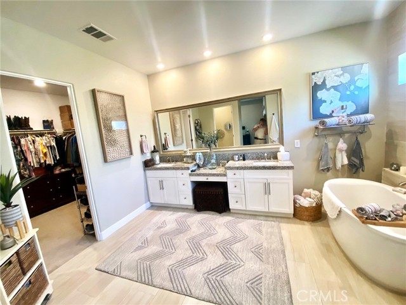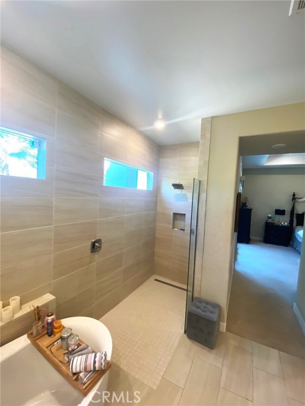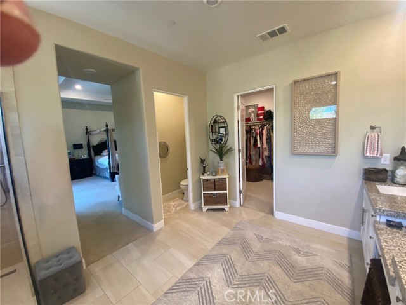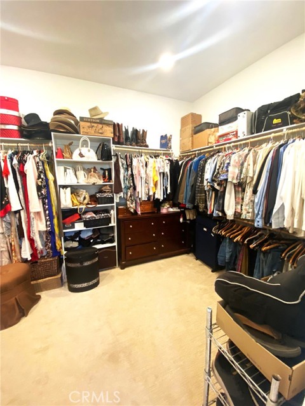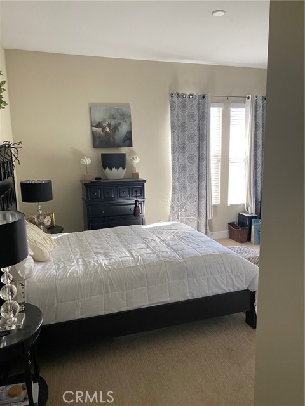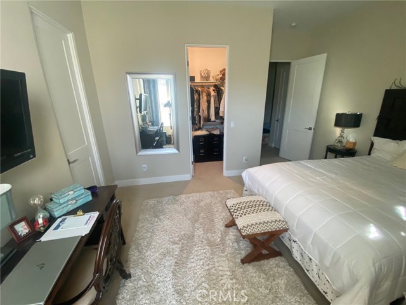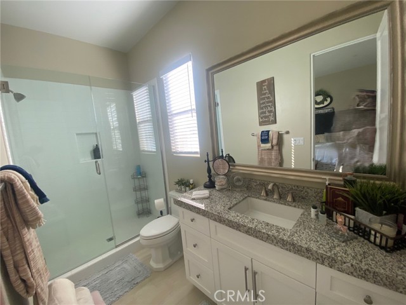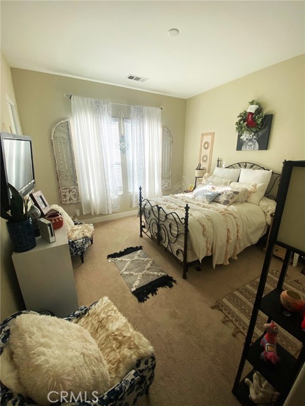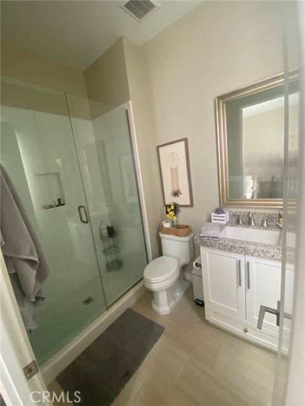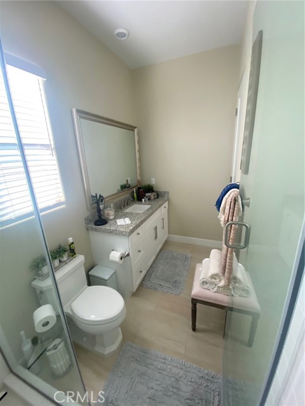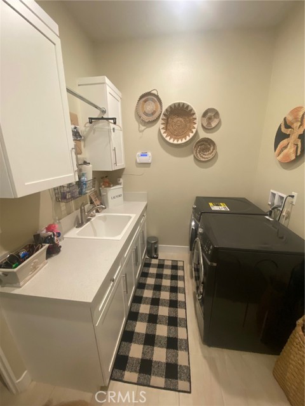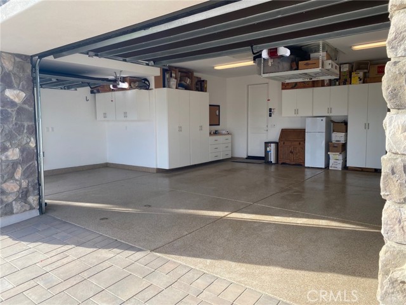Contact Xavier Gomez
Schedule A Showing
54780 Madagascar Way, La Quinta, CA 92253
Priced at Only: $1,699,000
For more Information Call
Mobile: 714.478.6676
Address: 54780 Madagascar Way, La Quinta, CA 92253
Property Photos
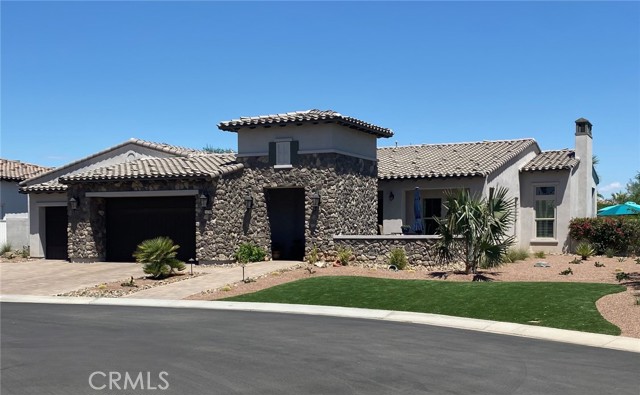
Property Location and Similar Properties
- MLS#: TR25098525 ( Single Family Residence )
- Street Address: 54780 Madagascar Way
- Viewed: 4
- Price: $1,699,000
- Price sqft: $573
- Waterfront: No
- Year Built: 2019
- Bldg sqft: 2967
- Bedrooms: 3
- Total Baths: 4
- Full Baths: 3
- 1/2 Baths: 1
- Garage / Parking Spaces: 3
- Days On Market: 22
- Additional Information
- County: RIVERSIDE
- City: La Quinta
- Zipcode: 92253
- Subdivision: Griffin Ranch (31314)
- District: Desert Sands Unified
- Provided by: American Federal Properties
- Contact: Todd Todd

- DMCA Notice
-
DescriptionIntroducing, this truly gorgeous, upgraded estate style home in prestigious griffin ranch guarded gate community. This south facing home sits on a large corner lot with a beautiful huge, park like area on two sides and a very private back yard. There is only one contiguous neighbor to the west. The sellers purchased the home, preconstruction, in 2019, and had the builder upgrade and/or add many amenities during construction, such as, a saltwater swimming pool and spa with tanning shelf, ambient lighting and tranquil waterfalls, a large covered patio in the pool area, ceiling fans, a built in barbeque with misters, gas firepit, and a putting green. The sellers just installed all new upgraded landscaping and brand new whole home water filtration system. There's a two car garage + a golf cart garage (the sellers golf cart may be negotiated in sale) custom epoxy floors in all garage spaces with built in custom storage cabinets. The unique open floor plan with the living room/great room having high ceilings, a grand fireplace and 10 foot sliding glass doors that open into the pool area, also, a formal dining room, a spacious separate office and laundry room with sink, upper and lower cabinets and clothes folding area. The master bedroom has a modern en suite bathroom with soaking tub and large walk in closet. The other bedrooms each have their own private bath and the home has a 4th guest bathroom. The gourmet kitchen includes a large prep island with granite counter tops and backsplash, an eating area, a 6 burner stovetop with dual ovens and state of the art stainless steel thermador appliances and a large walk in pantry. Included is an additional refrigerator in the garage and rear patio, along with the three + big screen tv's that are included in the sale. A custom sound speaker system in the living room/great room, master bedroom, office, and back and front patios that can be controlled individually. There is a existing adt security system on the premise that the new owners can contact adt if they wish to reactivate the system. H. O. A amenities include: state of the art clubhouse w/pool, spa and fitness center, pilates & yoga studio, ping pong & billiards room, tennis, bocce and pickle ball courts, putting green, dog park, community special events and more. The property is close to world renowned golf at pga west, pga gregg norman and silver rock communities.
Features
Appliances
- 6 Burner Stove
- Barbecue
- Built-In Range
- Dishwasher
- Double Oven
- ENERGY STAR Qualified Appliances
- ENERGY STAR Qualified Water Heater
- Freezer
- Disposal
- Gas Cooktop
- Ice Maker
- Microwave
- Tankless Water Heater
Assessments
- None
Association Amenities
- Pickleball
- Pool
- Spa/Hot Tub
- Fire Pit
- Barbecue
- Outdoor Cooking Area
- Picnic Area
- Dog Park
- Golf Course
- Bocce Ball Court
- Gym/Ex Room
- Clubhouse
- Billiard Room
- Card Room
- Banquet Facilities
- Cable TV
- Guard
- Security
Association Fee
- 575.00
Association Fee Frequency
- Monthly
Commoninterest
- None
Common Walls
- 1 Common Wall
Cooling
- Central Air
- Dual
- ENERGY STAR Qualified Equipment
Country
- US
Days On Market
- 12
Direction Faces
- South
Eating Area
- In Kitchen
Electric
- 220 Volts For Spa
- 220 Volts in Garage
Entry Location
- Front Entrance
Exclusions
- Washer and Dryer
Fireplace Features
- Family Room
Flooring
- Tile
Garage Spaces
- 2.50
Heating
- Central
Inclusions
- 3 Big Screen TV's
- Seller's Golf Cart and Charger
- 2 Extra Refrigerator one in the garage and one on the back patio
- new whole home water filtration system.
Interior Features
- Ceiling Fan(s)
- High Ceilings
- Open Floorplan
- Pantry
- Recessed Lighting
- Wired for Data
- Wired for Sound
Laundry Features
- Individual Room
Levels
- One
Living Area Source
- Assessor
Lockboxtype
- Supra
Lot Features
- Corner Lot
- Landscaped
- Lot 10000-19999 Sqft
- Rectangular Lot
- Level
- Misting System
- Sprinkler System
Parcel Number
- 780160048
Parking Features
- Direct Garage Access
- Driveway
- Concrete
- Garage
- Garage Faces Front
Pool Features
- Private
- In Ground
- Salt Water
- Waterfall
Postalcodeplus4
- 8076
Property Type
- Single Family Residence
Roof
- Tile
School District
- Desert Sands Unified
Security Features
- 24 Hour Security
- Gated with Attendant
Sewer
- Public Sewer
Spa Features
- Gunite
- Heated
- In Ground
Subdivision Name Other
- Griffin Ranch (31314)
View
- Mountain(s)
Water Source
- Public
Window Features
- Double Pane Windows
- ENERGY STAR Qualified Windows
Year Built
- 2019
Year Built Source
- Assessor

- Xavier Gomez, BrkrAssc,CDPE
- RE/MAX College Park Realty
- BRE 01736488
- Mobile: 714.478.6676
- Fax: 714.975.9953
- salesbyxavier@gmail.com



