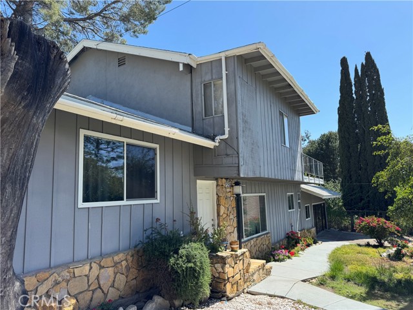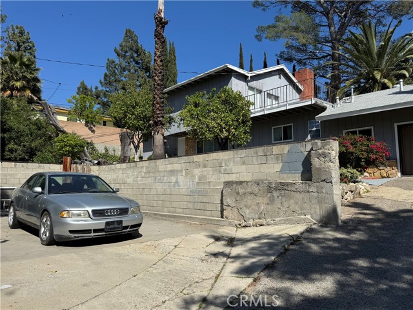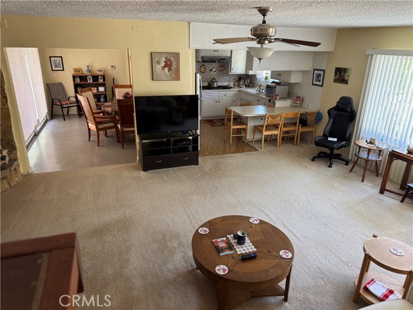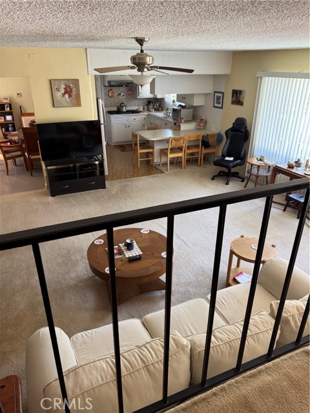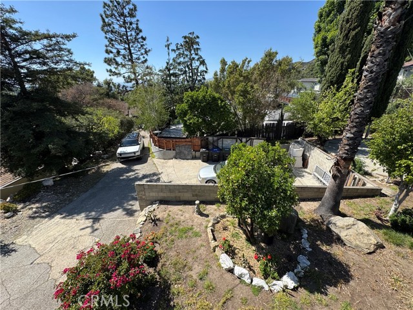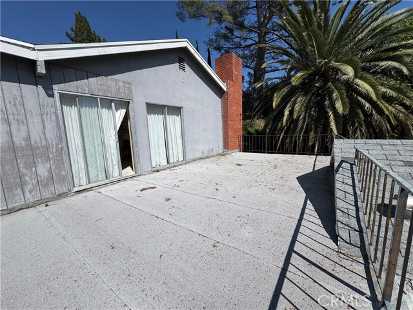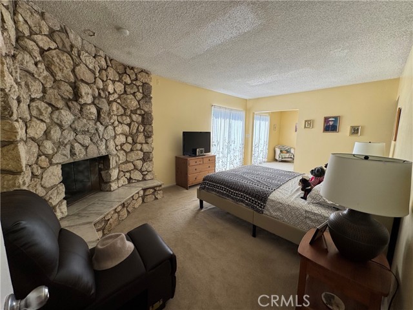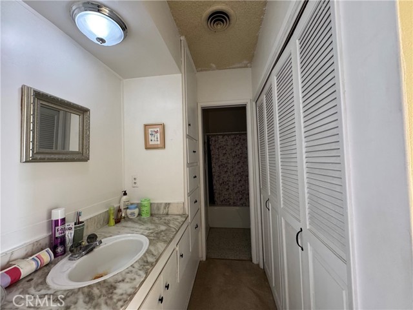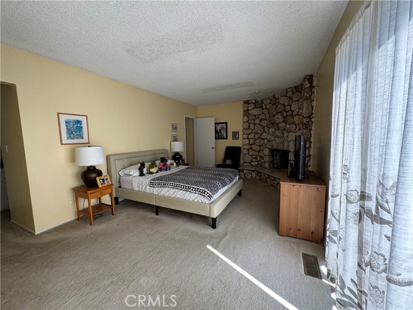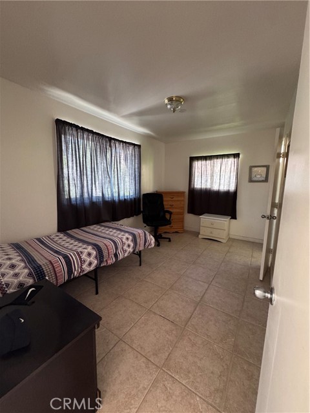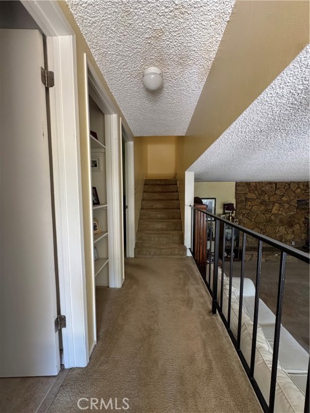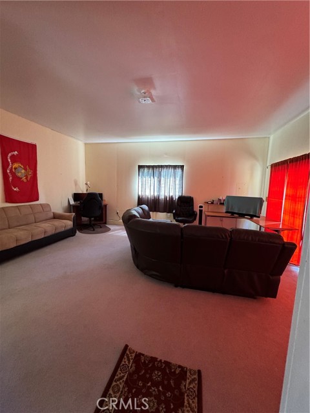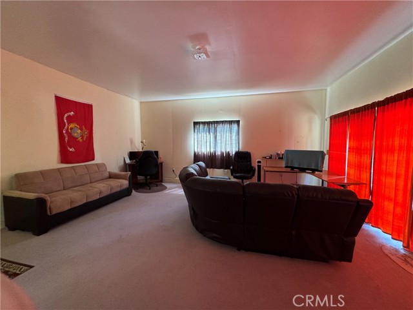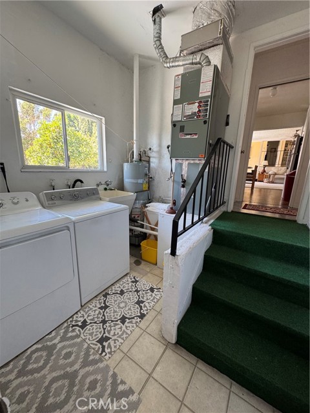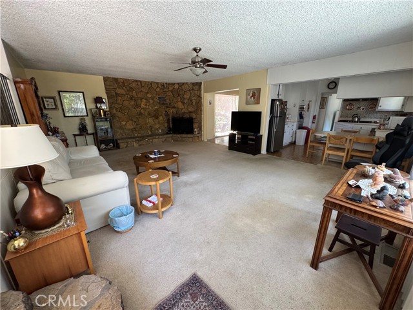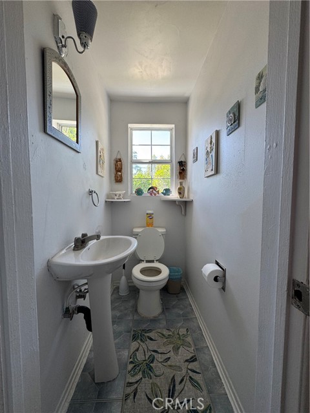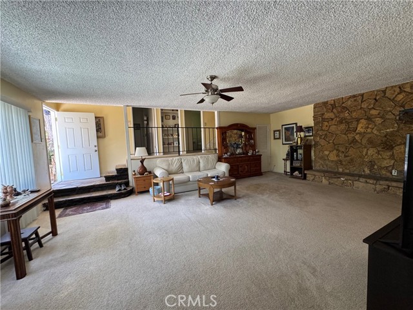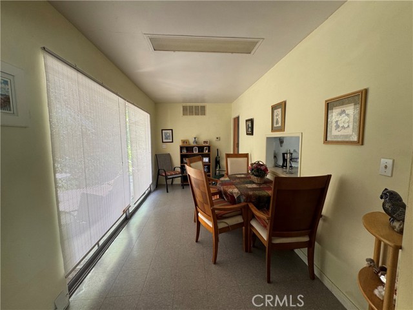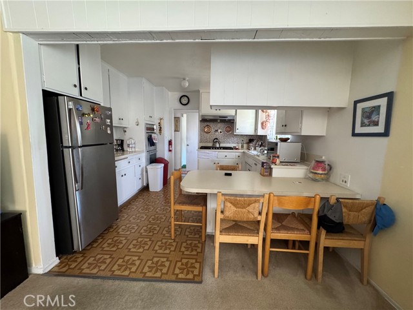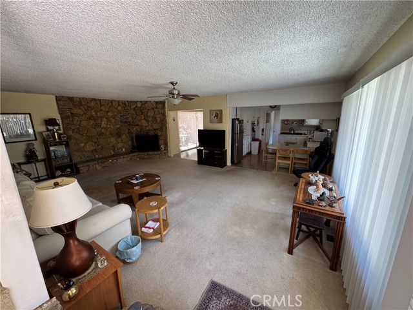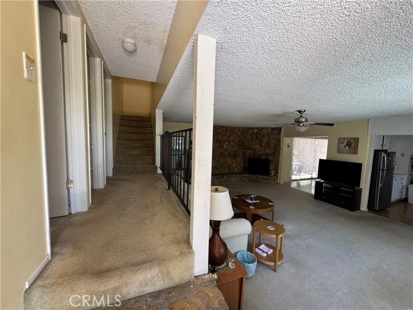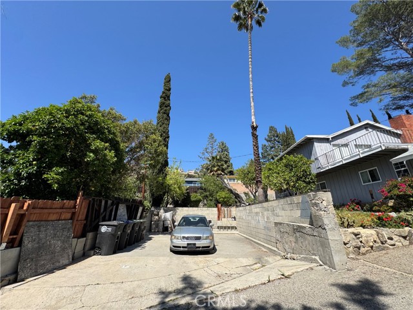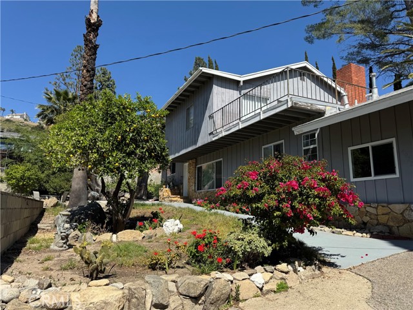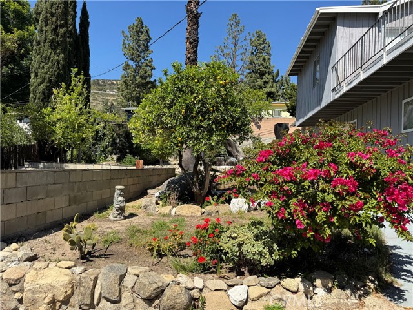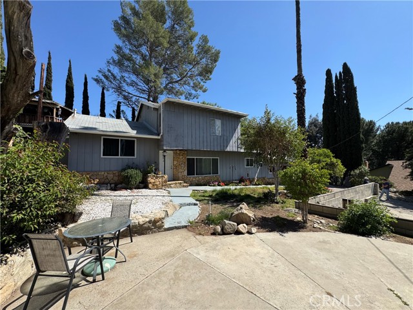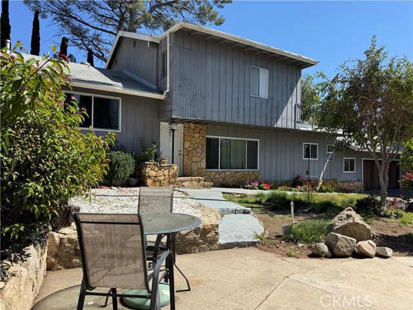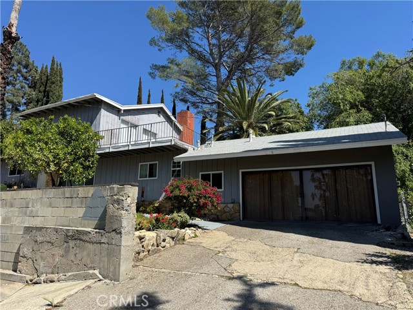Contact Xavier Gomez
Schedule A Showing
4922 Lowell Avenue, Glendale, CA 91214
Priced at Only: $1,100,000
For more Information Call
Mobile: 714.478.6676
Address: 4922 Lowell Avenue, Glendale, CA 91214
Property Photos
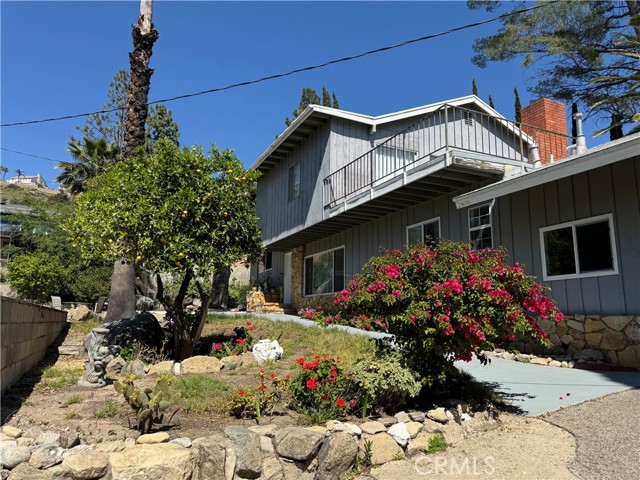
Property Location and Similar Properties
- MLS#: PV25098619 ( Single Family Residence )
- Street Address: 4922 Lowell Avenue
- Viewed: 4
- Price: $1,100,000
- Price sqft: $598
- Waterfront: Yes
- Wateraccess: Yes
- Year Built: 1965
- Bldg sqft: 1841
- Bedrooms: 3
- Total Baths: 3
- Full Baths: 2
- 1/2 Baths: 1
- Garage / Parking Spaces: 4
- Days On Market: 125
- Additional Information
- County: LOS ANGELES
- City: Glendale
- Zipcode: 91214
- District: Glendale Unified
- Elementary School: DUNSMO
- Provided by: West Shores Realty, Inc.
- Contact: Soraya Soraya

- DMCA Notice
-
DescriptionGreat Investor opportunity! Fixer with lots of potential . Nestled at the end of a long private driveway, this tranquil, secluded family home was built in 1965 on a large flag lot in the desirable La Crescenta Highlands in the city of Glendale. The main floor has a large open area with a kitchen and an attached breakfast table, a small bathroom near the laundry room, a spacious living room with a fireplace and a dining area that opens into a courtyard. At a split level, you will find two bedrooms with a jack and jill bathroom. The entire upper floor is for the Master suite. It has a fireplace, large sliding doors that open into a very spacious patio with a beautiful view. The 1841 square feet of livable space, does not include a non permitted 4th bedroom which was the original, attached, two car garage. The property has a large, uncovered parking space where two to four cars can be parked. .
Features
Accessibility Features
- None
Appliances
- Gas Cooktop
Assessments
- Unknown
Association Fee
- 0.00
Commoninterest
- None
Common Walls
- No Common Walls
Cooling
- None
Country
- US
Days On Market
- 77
Eating Area
- Breakfast Counter / Bar
Elementary School
- DUNSMO
Elementaryschool
- Dunsmore
Entry Location
- Ground floor
Exclusions
- Refrigerator / Washer / Dryer
Fireplace Features
- Family Room
- Primary Bedroom
- Masonry
Flooring
- Carpet
Garage Spaces
- 2.00
Heating
- Central
- Forced Air
- Natural Gas
Interior Features
- Balcony
Laundry Features
- Individual Room
- Inside
Levels
- Two
Living Area Source
- Assessor
Lockboxtype
- See Remarks
Lockboxversion
- Supra BT LE
Lot Features
- Back Yard
- Front Yard
- Lot 10000-19999 Sqft
- Flag Lot
- Sprinkler System
- Yard
Parcel Number
- 5601001053
Parking Features
- Converted Garage
- Direct Garage Access
- Concrete
- Driveway Up Slope From Street
- Parking Space
Pool Features
- None
Postalcodeplus4
- 1036
Property Type
- Single Family Residence
Property Condition
- Fixer
Road Frontage Type
- City Street
Road Surface Type
- Paved
School District
- Glendale Unified
Sewer
- Public Sewer
Uncovered Spaces
- 2.00
View
- Courtyard
- Neighborhood
Water Source
- Public
Year Built
- 1965
Year Built Source
- Assessor
Zoning
- GLR1*

- Xavier Gomez, BrkrAssc,CDPE
- RE/MAX College Park Realty
- BRE 01736488
- Mobile: 714.478.6676
- Fax: 714.975.9953
- salesbyxavier@gmail.com



