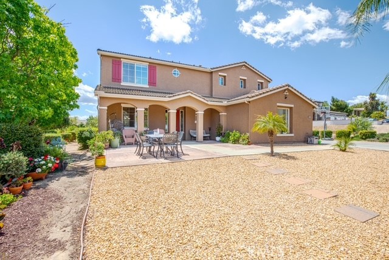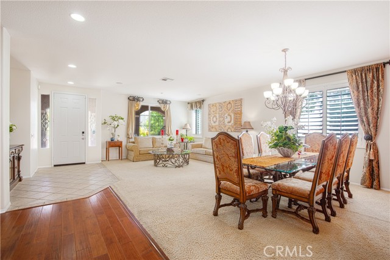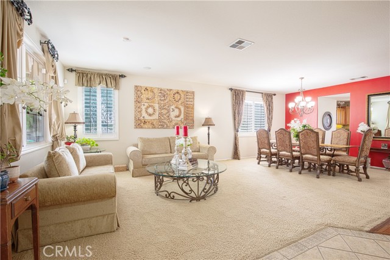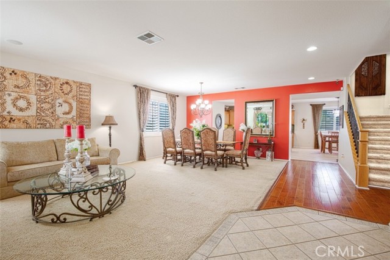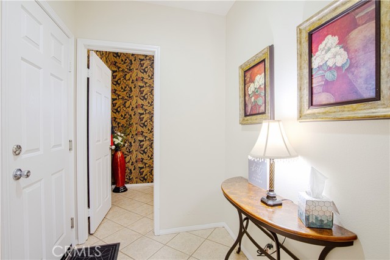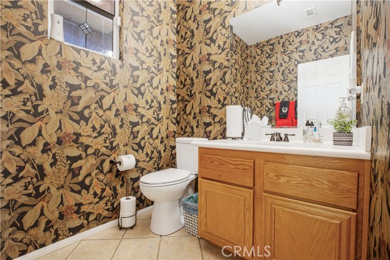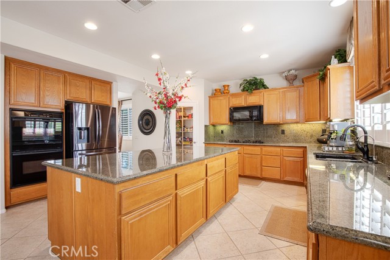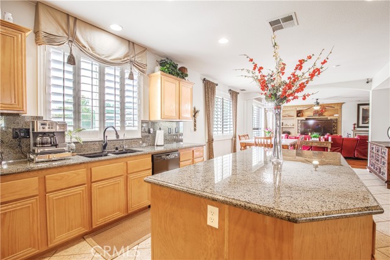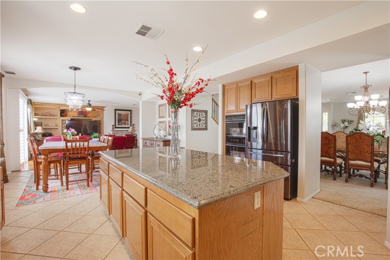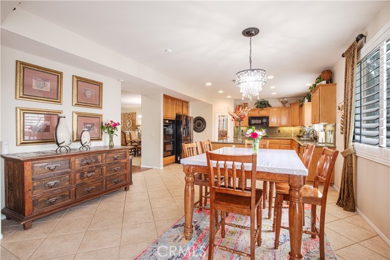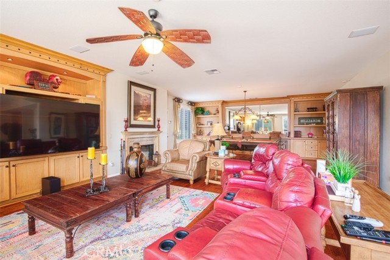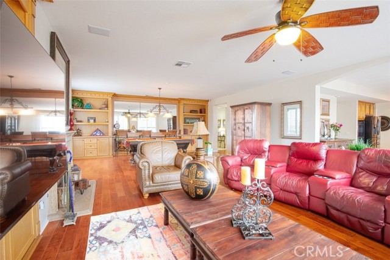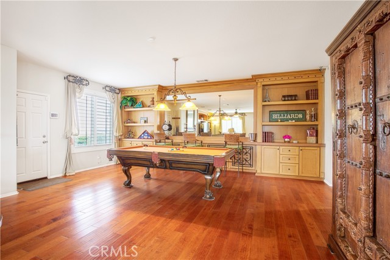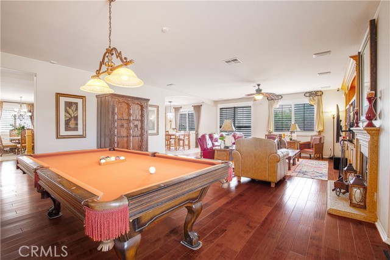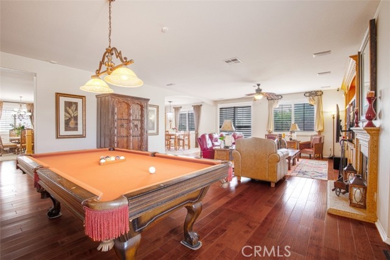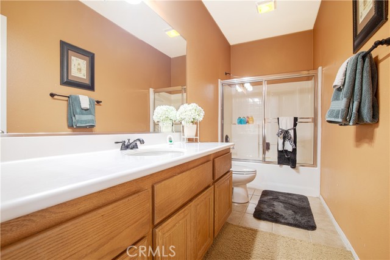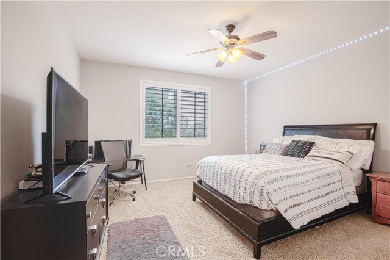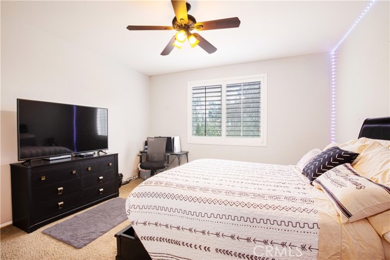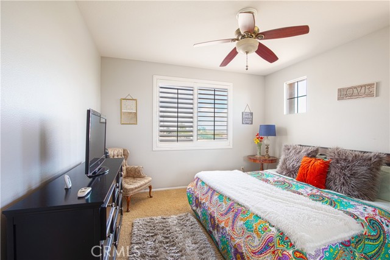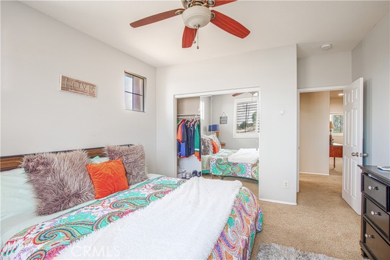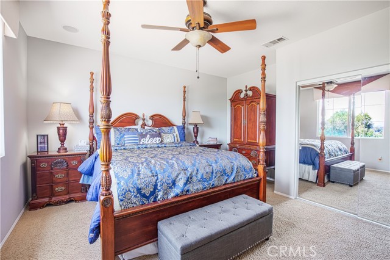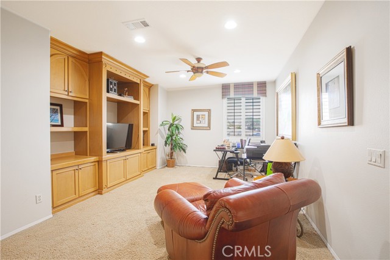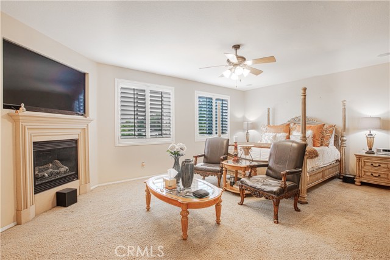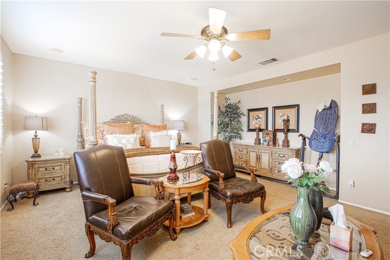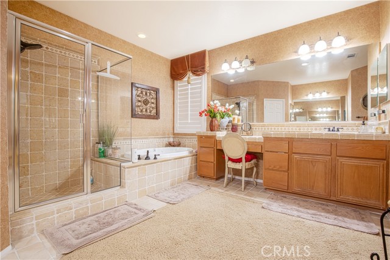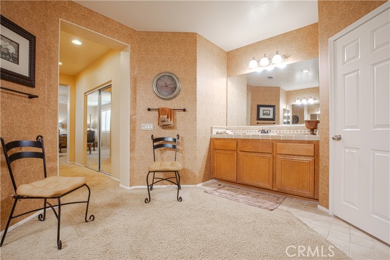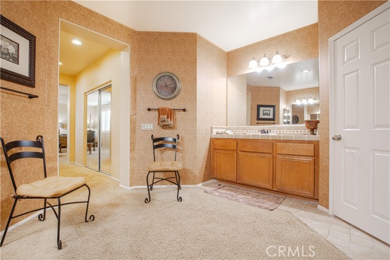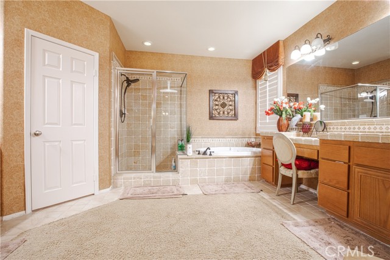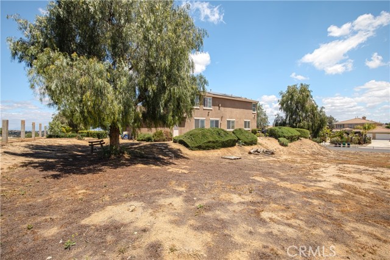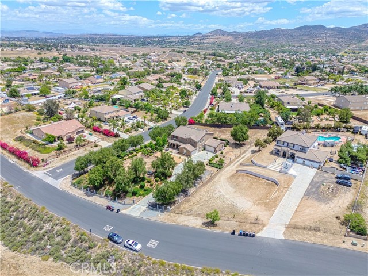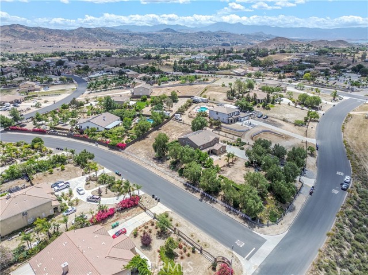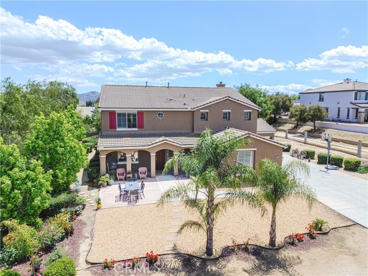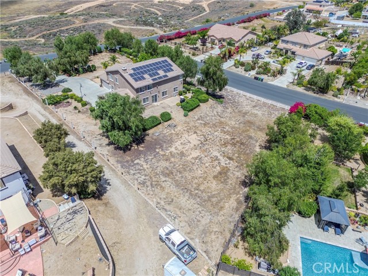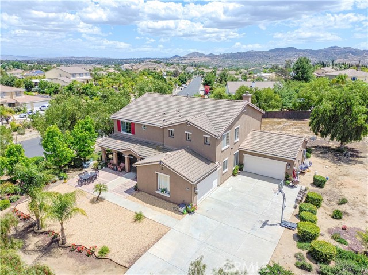Contact Xavier Gomez
Schedule A Showing
19055 Avenue C, Perris, CA 92570
Priced at Only: $1,325,000
For more Information Call
Mobile: 714.478.6676
Address: 19055 Avenue C, Perris, CA 92570
Property Photos
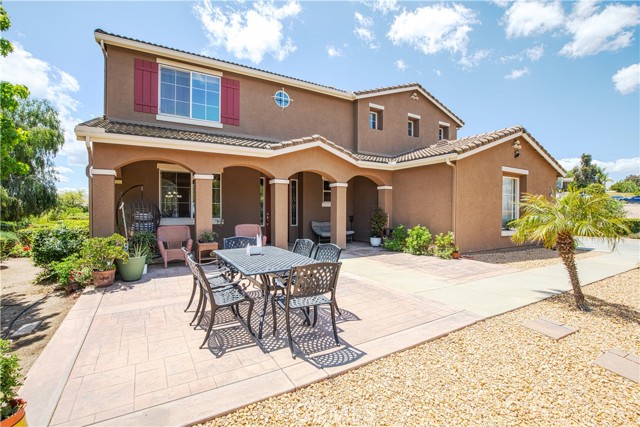
Property Location and Similar Properties
- MLS#: IG25096945 ( Single Family Residence )
- Street Address: 19055 Avenue C
- Viewed: 1
- Price: $1,325,000
- Price sqft: $319
- Waterfront: Yes
- Year Built: 2005
- Bldg sqft: 4149
- Bedrooms: 4
- Total Baths: 4
- Full Baths: 3
- 1/2 Baths: 1
- Days On Market: 26
- Acreage: 1.09 acres
- Additional Information
- County: RIVERSIDE
- City: Perris
- Zipcode: 92570
- District: Val Verde

- DMCA Notice
-
DescriptionWelcome to this impressive residence nestled in the highly desirable Summit Community of Perris. Perched over an acre of fully fenced, horse zoned land, this beautifully appointed 4 bedroom, 3 1/2 bathroom home blends luxury, comfort, and functionality with spectacular panoramic views and breathtaking sunsets. From the moment you enter, youll appreciate the thoughtfully designed open concept floor plan that effortlessly flows between the main living areas. The formal living and dining rooms showcase elegant plantation shutters and upgraded finishes, hard wood floor and stone. While the spacious family room offers a stone fireplace, ideal for gatherings and relaxation. A stylish powder room and a versatile bonus room further enhance the main level's appeal. The gourmet kitchen is a culinary masterpiece featuring granite countertops, premium Whirlpool stainless steel appliances, a large island, and a walk in pantry. Designed with entertainment in mind, the kitchen seamlessly connects to the main living space, making it the heart of the home. Upstairs, the luxurious primary suite provides a peaceful retreat, complete with its own fireplace, dual walk in closets, and stunning views. The en suite bathroom offers dual vanities, a soaking tub, and a separate walk in shower. Three additional bedrooms, all generously sized, and an oversized laundry room complete the upper level. This home is equipped with 36 paid solar panels, a new high efficiency air conditioning system, a newer water heater, a smart irrigation system and an advanced alarm and smart home system. You can remotely control the garage, thermostat, adding convenience and peace of mind. The exterior is equally impressive. The expansive backyard is a blank canvas, ready to be customized with a pool, outdoor kitchen, or even an accessory dwelling unit (ADU). With a 4 car garage and plenty of additional space for off road vehicles, and so much more. Located just minutes from the 60 and 91 Freeways, and close to shopping, dining, and outdoor recreation, this estate is a rare find offering luxury, land, and lifestyle all in one. Dont miss your opportunity to own a custom home in one of Perris most coveted neighborhoods. Schedule your private tour today.
Features
Appliances
- Dishwasher
- Electric Oven
- Gas Oven
- Ice Maker
- Microwave
- Refrigerator
- Water Heater
- Water Softener
Assessments
- Unknown
Association Fee
- 0.00
Commoninterest
- None
Common Walls
- No Common Walls
Cooling
- Central Air
- High Efficiency
Country
- US
Days On Market
- 10
Direction Faces
- Northwest
Eating Area
- Family Kitchen
- In Family Room
- In Living Room
Electric
- 220V Other - See Remarks
Fencing
- Vinyl
Fireplace Features
- Family Room
- Primary Bedroom
- Gas Starter
- Wood Burning
Flooring
- Stone
- Wood
Foundation Details
- Slab
Garage Spaces
- 4.00
Heating
- Central
- High Efficiency
Inclusions
- Washer
- Dryer
- Water Softener
- Refrigerator
- Ring Doorbell
- ADT Smart Alarm System and Overhead Garage Storage
Interior Features
- Built-in Features
- Ceiling Fan(s)
- Copper Plumbing Full
- Granite Counters
- Open Floorplan
- Pantry
- Track Lighting
Laundry Features
- Gas Dryer Hookup
- Washer Hookup
- Washer Included
Levels
- Two
Living Area Source
- Assessor
Lockboxtype
- Supra
Lot Features
- Horse Property
- Sprinklers Drip System
- Sprinklers In Front
- Sprinklers In Rear
- Sprinklers On Side
- Yard
Other Structures
- Second Garage Attached
Parcel Number
- 321423004
Parking Features
- Concrete
Patio And Porch Features
- Concrete
- Patio Open
- Slab
Pool Features
- None
Property Type
- Single Family Residence
Property Condition
- Updated/Remodeled
Road Frontage Type
- City Street
Road Surface Type
- Paved
School District
- Val Verde
Security Features
- Security Lights
- Security System
- Smoke Detector(s)
Sewer
- Public Sewer
Spa Features
- None
Utilities
- Electricity Available
View
- Mountain(s)
- Neighborhood
Water Source
- Public
Window Features
- Insulated Windows
- Plantation Shutters
Year Built
- 2005
Year Built Source
- Assessor

- Xavier Gomez, BrkrAssc,CDPE
- RE/MAX College Park Realty
- BRE 01736488
- Mobile: 714.478.6676
- Fax: 714.975.9953
- salesbyxavier@gmail.com



