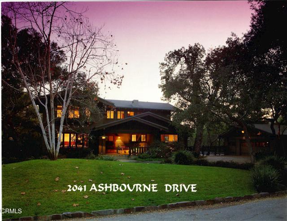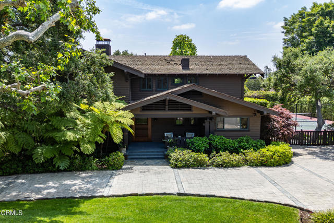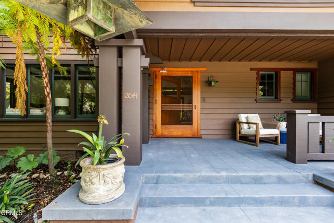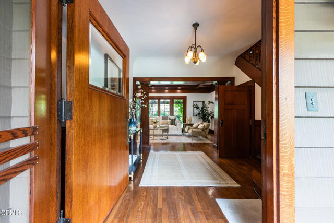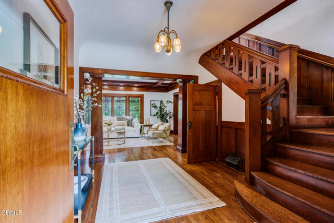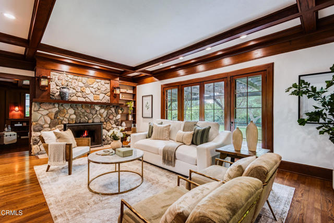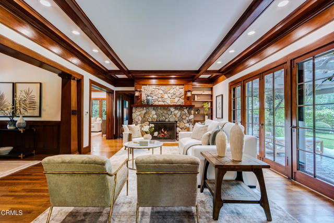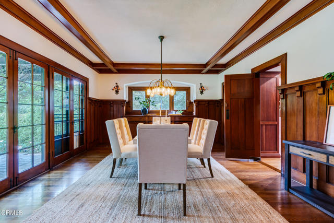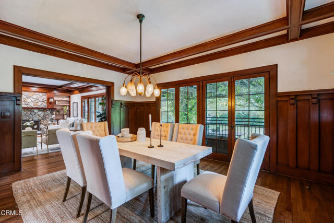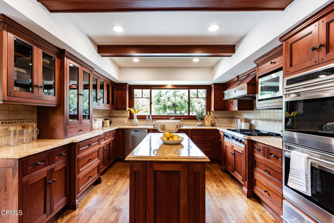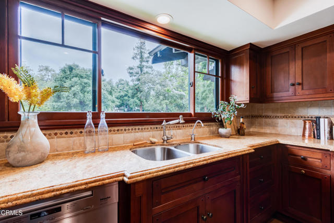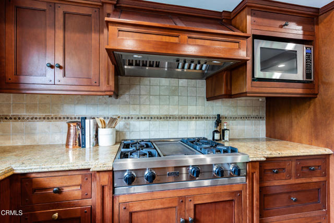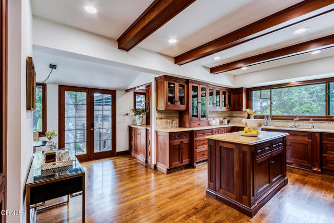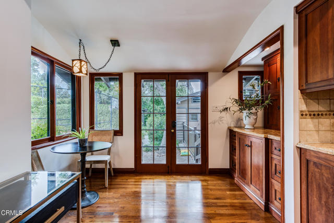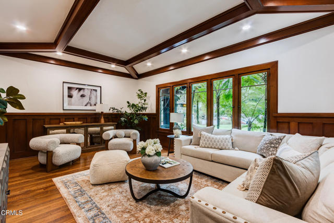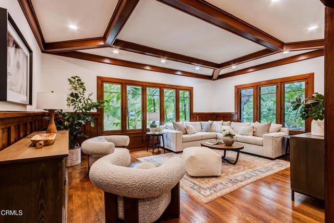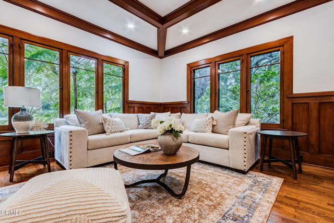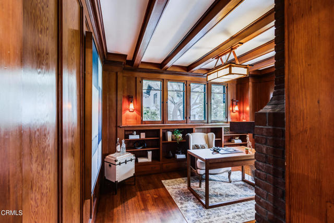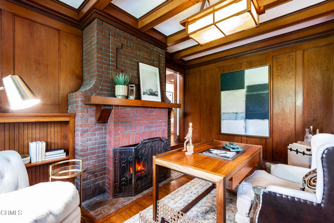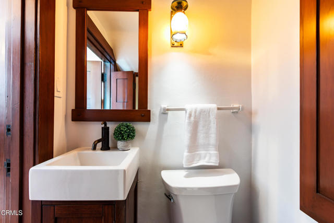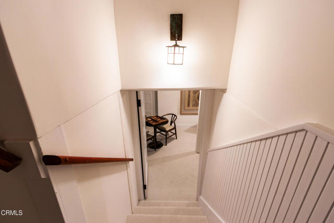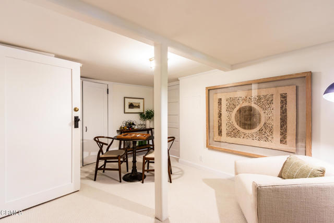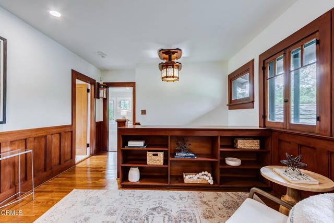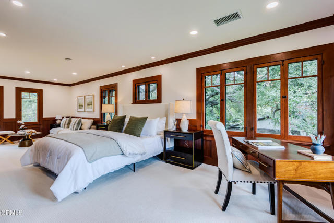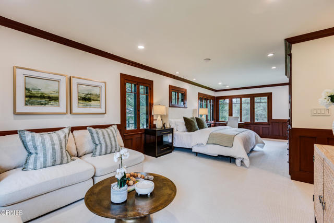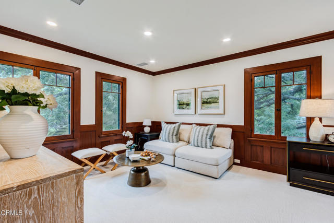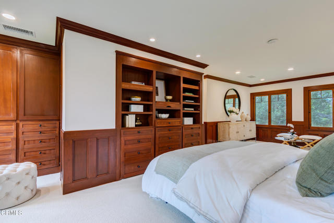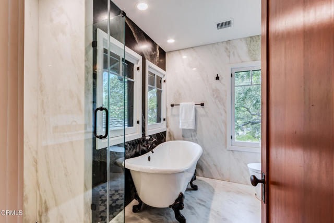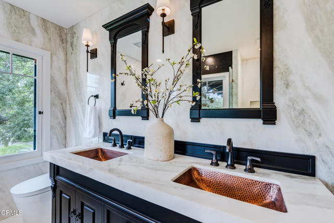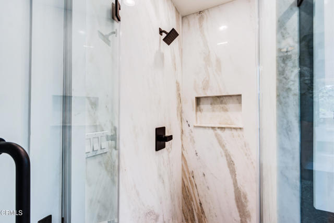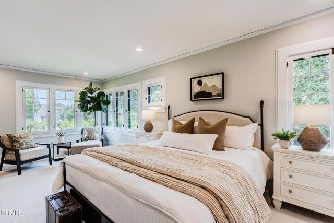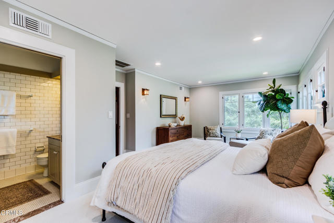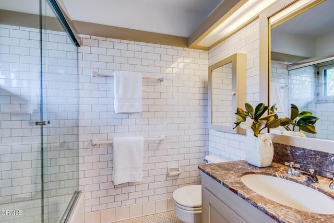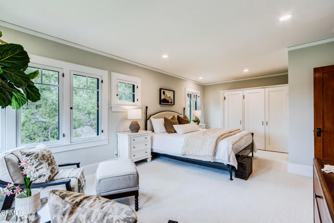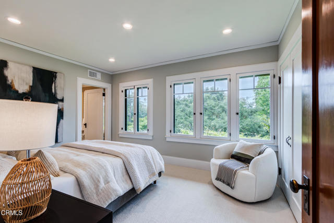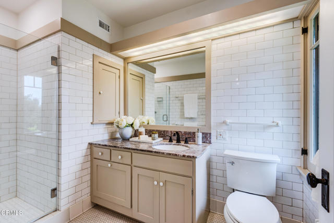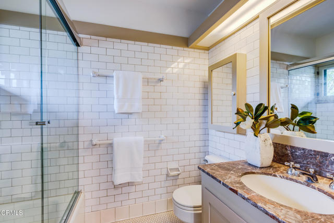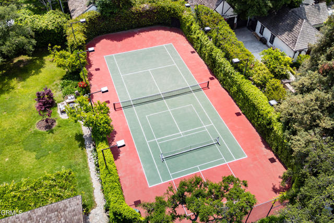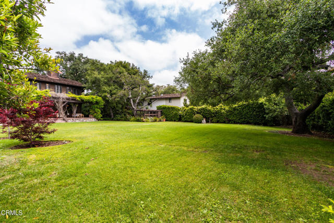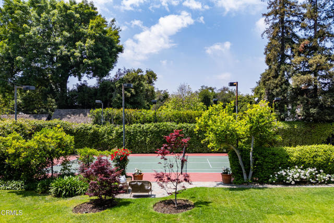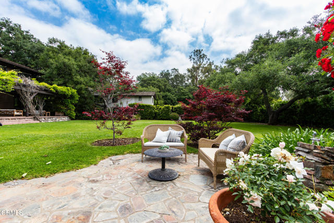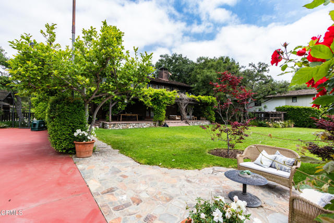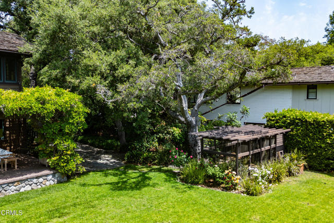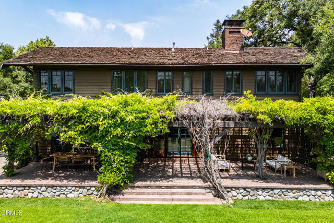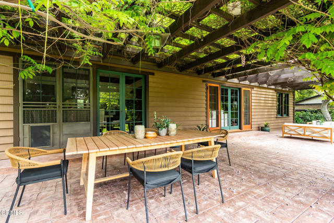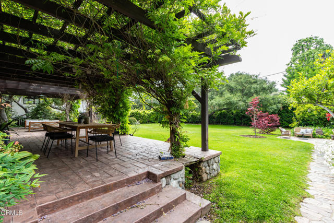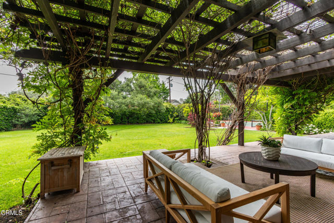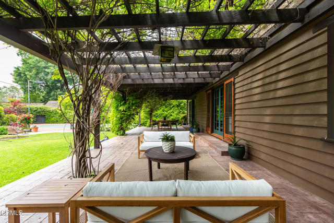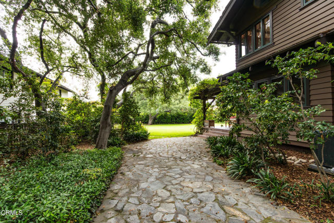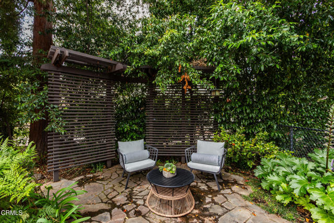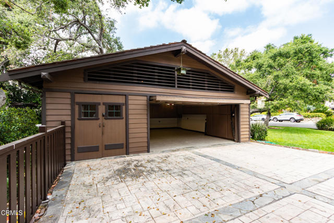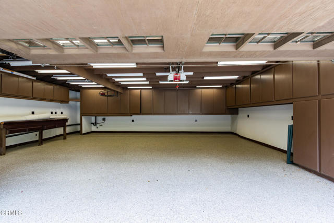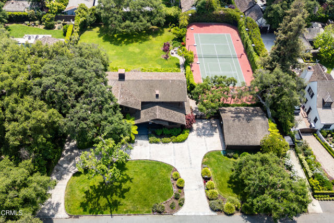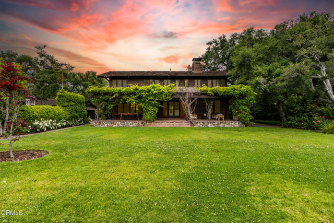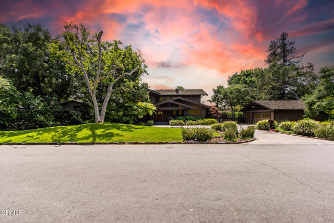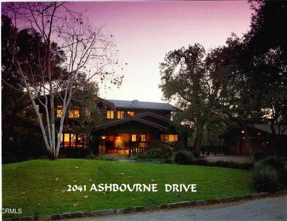Contact Xavier Gomez
Schedule A Showing
2041 Ashbourne Drive, South Pasadena, CA 91030
Priced at Only: $7,350,000
For more Information Call
Address: 2041 Ashbourne Drive, South Pasadena, CA 91030
Property Photos
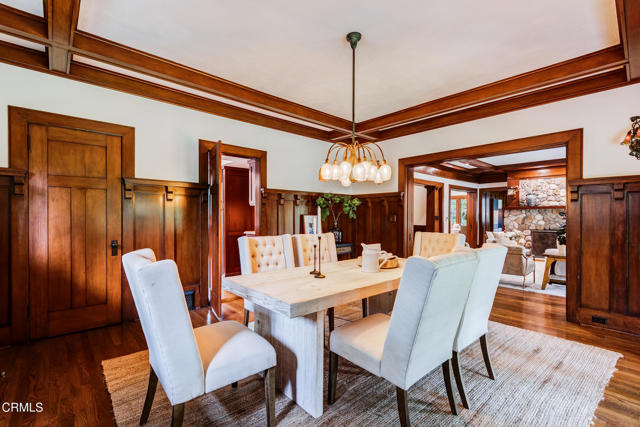
Property Location and Similar Properties
- MLS#: P1-22063 ( Single Family Residence )
- Street Address: 2041 Ashbourne Drive
- Viewed: 13
- Price: $7,350,000
- Price sqft: $2,239
- Waterfront: No
- Year Built: 1910
- Bldg sqft: 3283
- Bedrooms: 4
- Total Baths: 5
- Full Baths: 4
- Garage / Parking Spaces: 2
- Days On Market: 253
- Additional Information
- County: LOS ANGELES
- City: South Pasadena
- Zipcode: 91030
- Provided by: R.E. Brokerage
- Contact: Ron Ron

- DMCA Notice
-
DescriptionThe subject property was built in 1910. It is an elegant two level craftsman style design Masterpiece. Exceptionally preserved with original details and characteristics throughout. The house is superblypositioned on the lot with 3 large bedrooms each with an on suite bathroom upstairs. Guest 1/2 bath down stairs with a finished basement game / wine cellar / guest room. House is on a raised and braced concrete foundation. Wood shake roofing with airplane pitch / overhangs, wood siding and exterior walls, with original wooden windows, hardware, fixtures and knobs. Large covered porch with concrete steps and decking. Extra large covered patio featured concrete decking, concrete steps, and river rock deck skirt trim. Dual central heating and cooling, patina copper gutters, craftsman interior and exterior light fixtures, exceptionally well preserved exterior wooden trim, rafters and moldings. French doors and leaded glass windows in formal dining room,and living room. Tennis court with professional grade lighting and fencing.Extra large garage with a permitted 1/2 bathroom.Property was appraised at $7,250,000 on 3 25 24 by All Star Appraisal of Pasadena.
Features
Accessibility Features
- 2+ Access Exits
- Parking
- Low Pile Carpeting
Appliances
- Dishwasher
- Gas Oven
- Refrigerator
Architectural Style
- Craftsman
Assessments
- None
Basement
- Unfinished
Builder Name
- Fredrick Noonan
Commoninterest
- None
Common Walls
- No Common Walls
Construction Materials
- Unknown
Cooling
- Central Air
Country
- US
Days On Market
- 29
Eating Area
- Breakfast Nook
- Dining Room
Electric
- Standard
Entry Location
- Front
Fencing
- Good Condition
Fireplace Features
- Great Room
Flooring
- Carpet
- Wood
Foundation Details
- Concrete Perimeter
Garage Spaces
- 2.00
Heating
- Fireplace(s)
- Forced Air
Interior Features
- Pantry
Laundry Features
- In Kitchen
Levels
- Two
Living Area Source
- Assessor
Lockboxtype
- None
Lot Features
- Back Yard
Other Structures
- Tennis Court Private
Parcel Number
- 5321002029
Parking Features
- Circular Driveway
- Garage Door Opener
Patio And Porch Features
- Rear Porch
- Slab
Pool Features
- None
Postalcodeplus4
- 3907
Property Type
- Single Family Residence
Property Condition
- Turnkey
Road Surface Type
- Privately Maintained
- Paved
Roof
- Shingle
Security Features
- Wired for Alarm System
Sewer
- Public Sewer
Spa Features
- None
Utilities
- Cable Available
- Natural Gas Available
- Electricity Connected
View
- None
Views
- 13
Water Source
- Public
Window Features
- Wood Frames
Year Built
- 1910
Year Built Source
- Assessor

- Xavier Gomez, BrkrAssc,CDPE
- RE/MAX College Park Realty
- BRE 01736488
- Fax: 714.975.9953
- Mobile: 714.478.6676
- salesbyxavier@gmail.com



