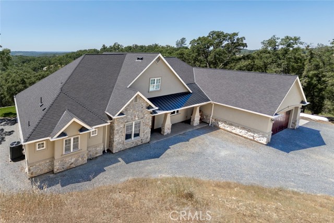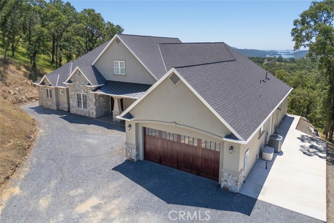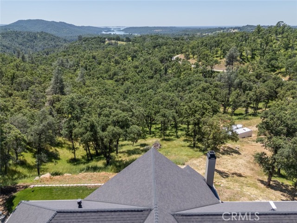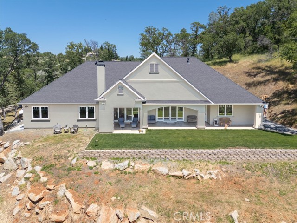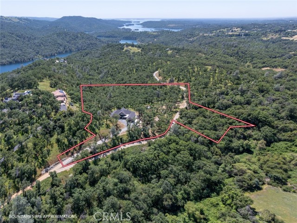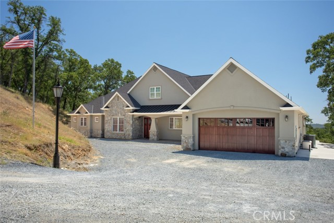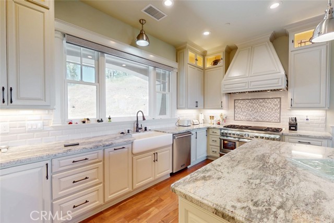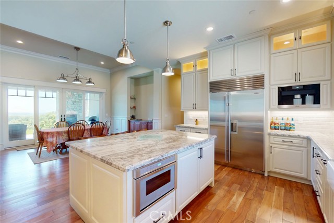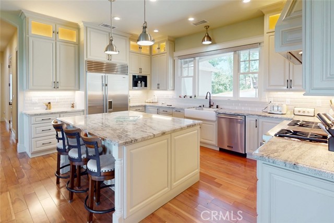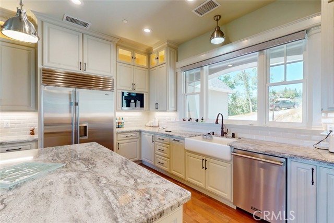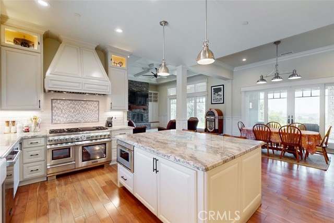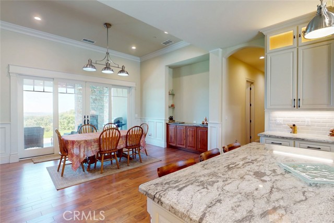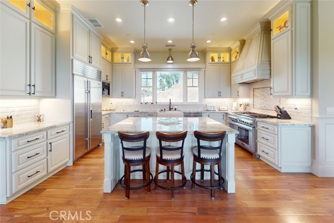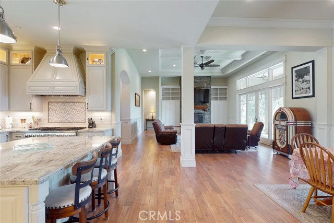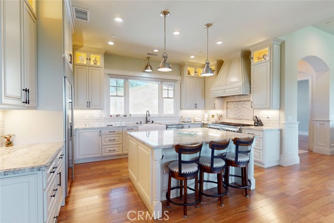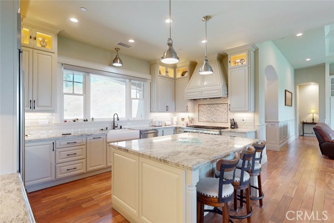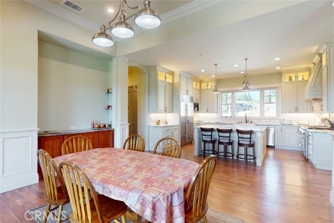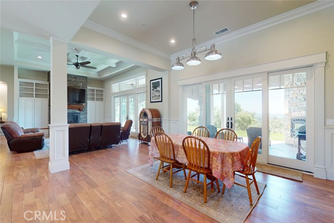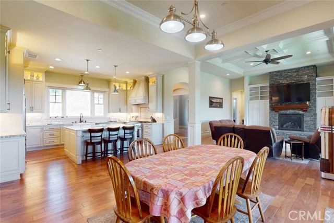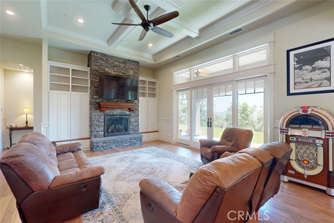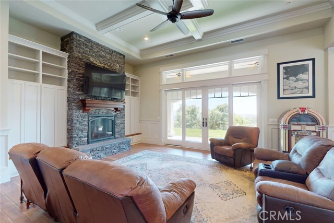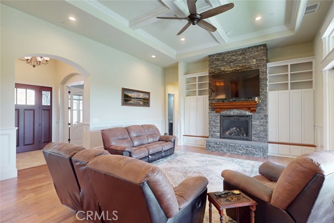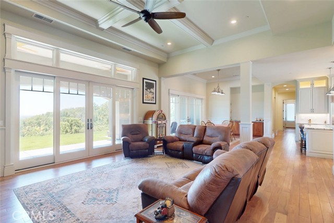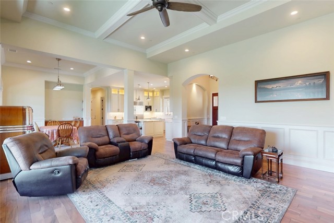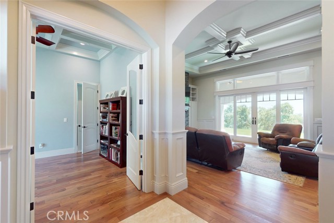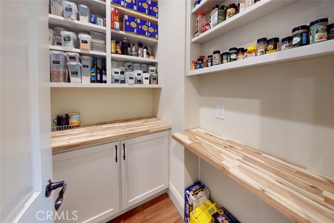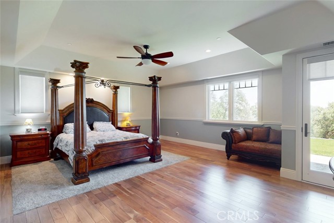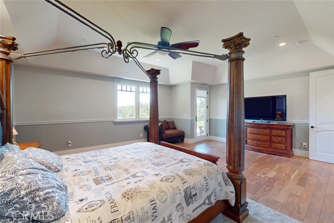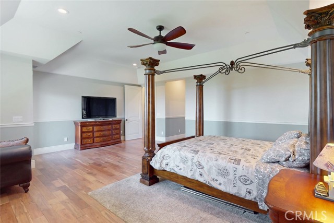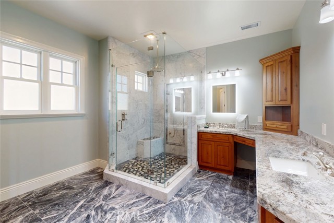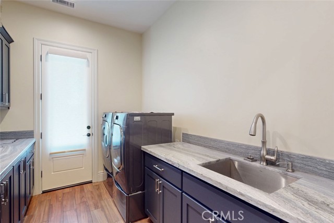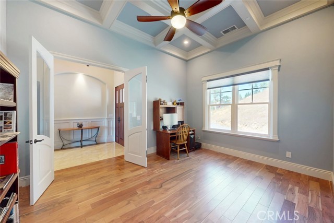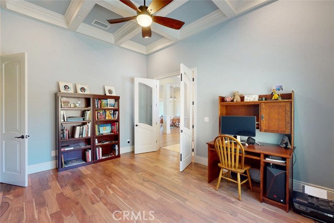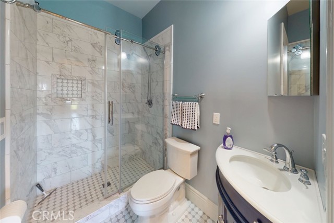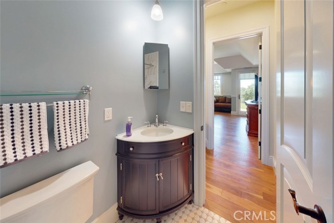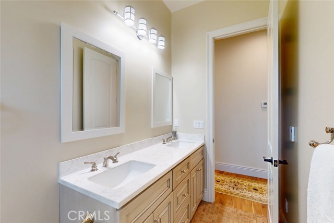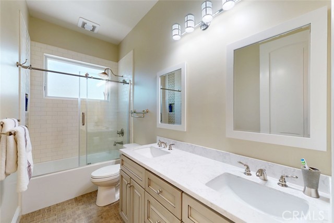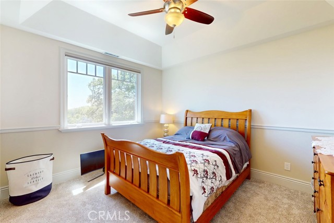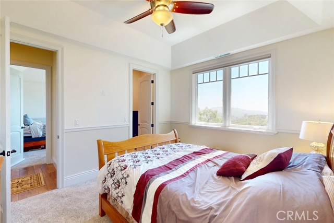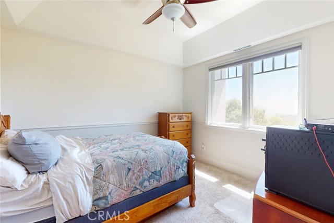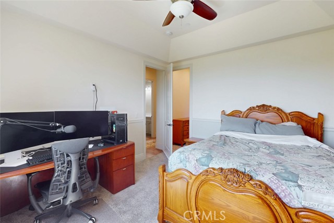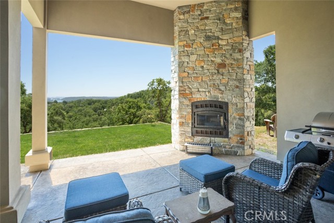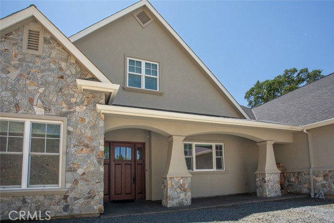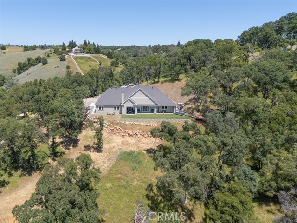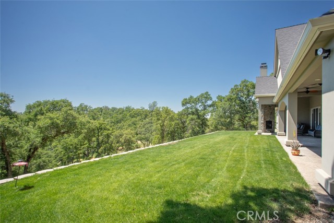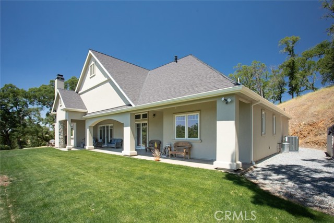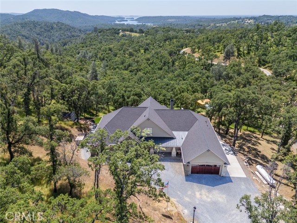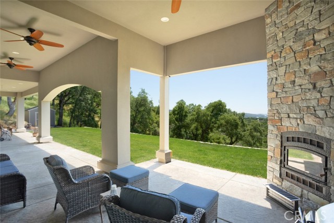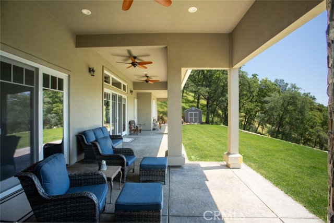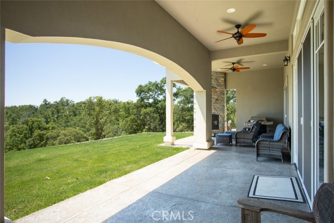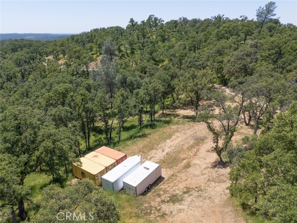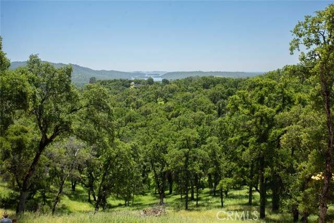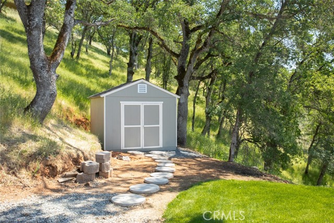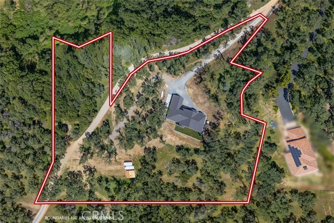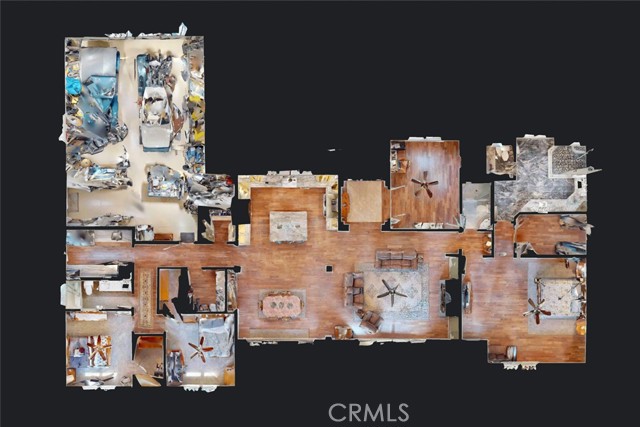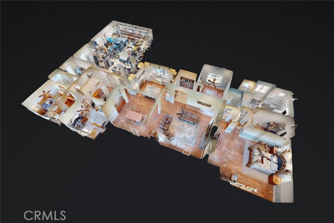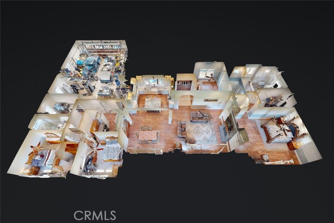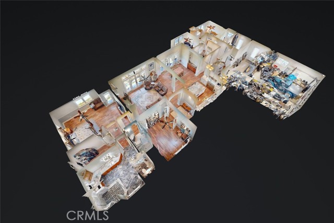Contact Xavier Gomez
Schedule A Showing
2483 Manhattan Bar Road, Auburn, CA 95603
Priced at Only: $1,595,000
For more Information Call
Mobile: 714.478.6676
Address: 2483 Manhattan Bar Road, Auburn, CA 95603
Property Photos
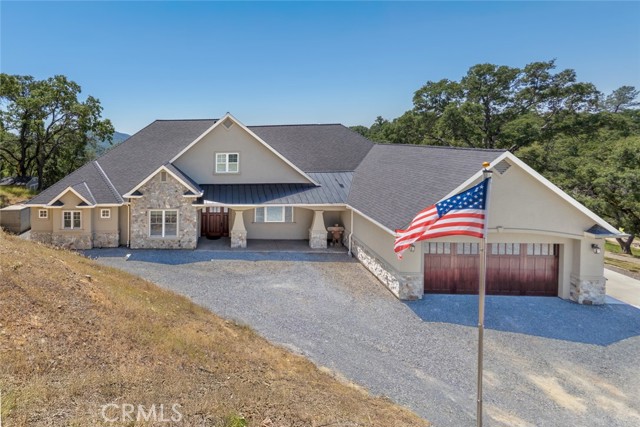
Property Location and Similar Properties
- MLS#: OR25099027 ( Single Family Residence )
- Street Address: 2483 Manhattan Bar Road
- Viewed: 7
- Price: $1,595,000
- Price sqft: $582
- Waterfront: No
- Year Built: 2022
- Bldg sqft: 2739
- Bedrooms: 4
- Total Baths: 3
- Full Baths: 3
- Garage / Parking Spaces: 7
- Days On Market: 189
- Acreage: 5.00 acres
- Additional Information
- County: PLACER
- City: Auburn
- Zipcode: 95603
- District: Placerville Union
- Provided by: Real Brokerage Technologies, Inc
- Contact: Kathy Kathy

- DMCA Notice
-
DescriptionWelcome to this beautifully designed 4 bedroom, 3 bath custom home, where luxurious living meets impeccable craftsmanship and breathtaking panoramic views of Folsom Lake. Thoughtfully designed with elegance and everyday comfort in mind, this home blends refined architectural details with top of the line amenities to create a truly exceptional living experience. Step through the custom Craftsman style mahogany front door into a bright, inviting interior filled with warmth and character. The home features solid wood interior doors, extensive wainscoting, and intricate trim work throughout, all contributing to a sense of timeless quality. Expansive Andersen 8 doors and windows allow for abundant natural light while framing spectacular lake views from nearly every room. At the heart of the home is a chefs dream kitchen, beautifully appointed with custom solid wood cabinetry, granite countertops, and a custom built oversized island ideal for both meal prep and entertaining. Premium appliances include a 48 Sub Zero refrigerator/freezer, a 48 Thermador dual fuel range, and a built in Miele espresso machine. The adjacent custom bar area adds the perfect touch for hosting gatherings in style. The living area centers around a custom stone fireplace with a rustic cherry mantle, creating a cozy yet elegant focal point. Rich thick hardwood flooring runs throughout the home, enhancing its warmth and continuity. The luxurious master suite offers a peaceful retreat, with a spa inspired bathroom featuring marble flooring with underfloor heating, a walk in marble shower with Rohl fixtures and rain shower, rustic cherry cabinetry, and granite countertops. Two additional full bathrooms echo the same high end finishes and heated floors, maintaining a consistent level of detail and quality. Outdoor living is just as impressive, with a generous entertaining area that includes a wood burning fireplaceideal for enjoying cool evenings under the stars. The homes 18 foot wide custom mahogany garage door enhances its curb appeal, while thoughtful extras such as pre plumbing for a generator and attic storage above the garage add functionality to its luxury. This home offers a rare opportunity to live in refined comfort while embracing the natural beauty of Folsom Lake. Whether you're sipping coffee at sunrise or entertaining guests by the fire, every detail has been carefully curated to elevate your lifestyle. Schedule your private tour today.
Features
Appliances
- 6 Burner Stove
- Dishwasher
- Double Oven
- Disposal
- Gas Oven
- Gas Cooktop
- Microwave
- Propane Range
- Propane Cooktop
- Refrigerator
Assessments
- Unknown
Association Fee
- 0.00
Commoninterest
- None
Common Walls
- No Common Walls
Construction Materials
- Stucco
Cooling
- Central Air
Country
- US
Days On Market
- 52
Door Features
- Sliding Doors
Eating Area
- Breakfast Counter / Bar
- Dining Room
Electric
- 220 Volts in Garage
Entry Location
- level
Fencing
- None
Fireplace Features
- Living Room
Flooring
- Wood
Garage Spaces
- 2.00
Heating
- Central
- Fireplace(s)
Interior Features
- Ceiling Fan(s)
- Granite Counters
- High Ceilings
- Open Floorplan
- Pantry
- Recessed Lighting
- Wainscoting
Laundry Features
- Individual Room
Levels
- One
Living Area Source
- Other
Lockboxtype
- Combo
Lot Features
- Back Yard
- Horse Property Unimproved
- Secluded
- Sprinklers In Rear
- Treed Lot
Parcel Number
- 042231089000
Parking Features
- Gravel
- Garage Faces Front
- Gated
- RV Access/Parking
Patio And Porch Features
- Covered
- Patio
- Front Porch
Pool Features
- None
Postalcodeplus4
- 9417
Property Type
- Single Family Residence
Property Condition
- Turnkey
Road Frontage Type
- County Road
Roof
- Composition
School District
- Placerville Union
Security Features
- Carbon Monoxide Detector(s)
- Smoke Detector(s)
Sewer
- Engineered Septic
Spa Features
- None
Uncovered Spaces
- 5.00
Utilities
- Electricity Connected
- Propane
View
- Hills
- Lake
Virtual Tour Url
- https://my.matterport.com/show/?m=4zxjNhV2ZFs&mls=1&ts=2
Water Source
- Well
Window Features
- Double Pane Windows
Year Built
- 2022
Year Built Source
- Assessor
Zoning
- RA-B-X
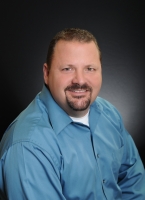
- Xavier Gomez, BrkrAssc,CDPE
- RE/MAX College Park Realty
- BRE 01736488
- Mobile: 714.478.6676
- Fax: 714.975.9953
- salesbyxavier@gmail.com



