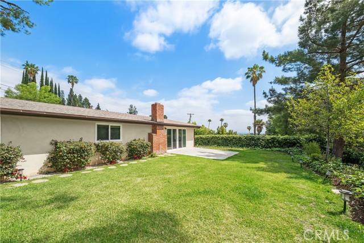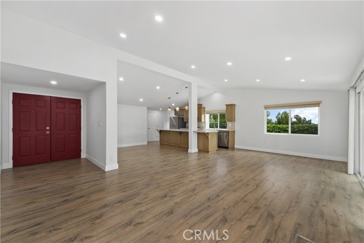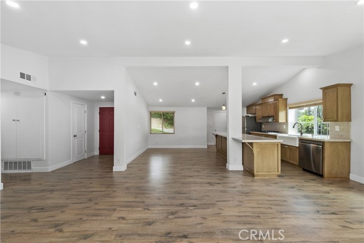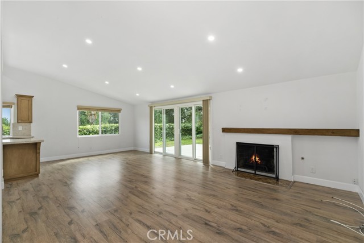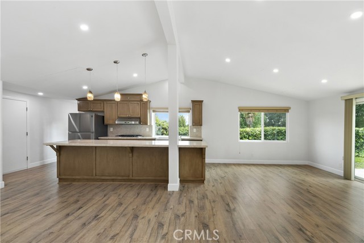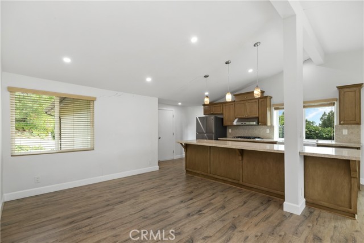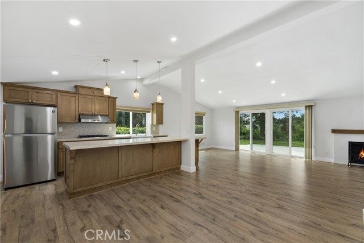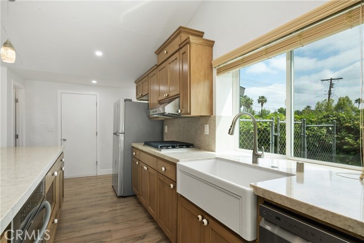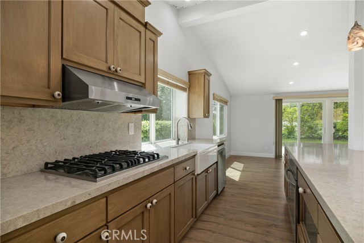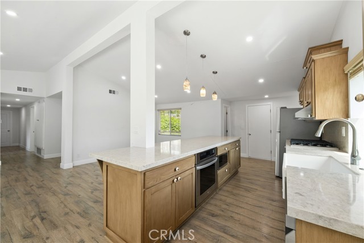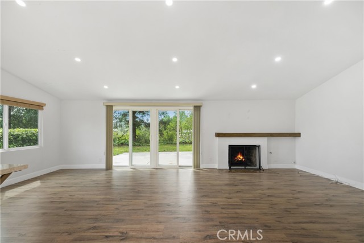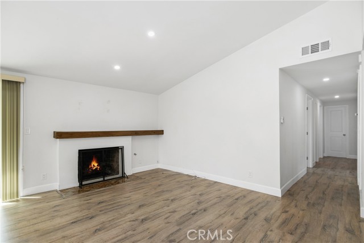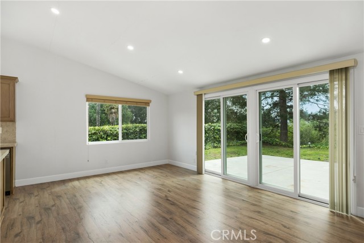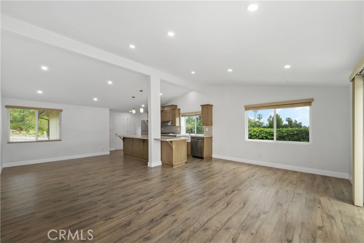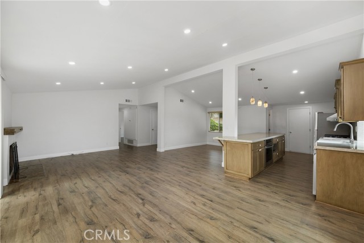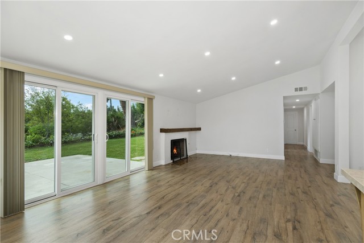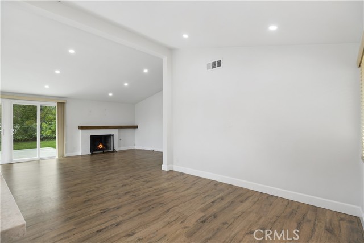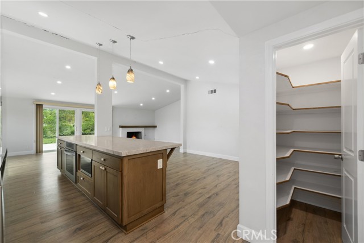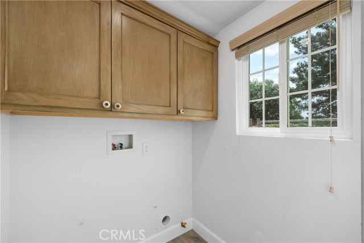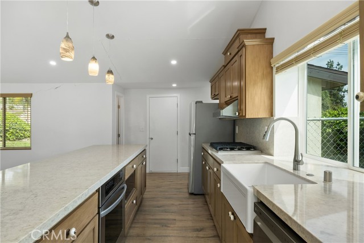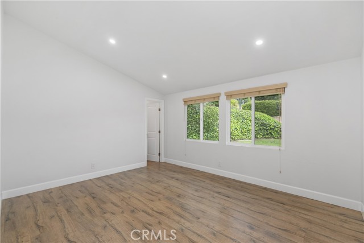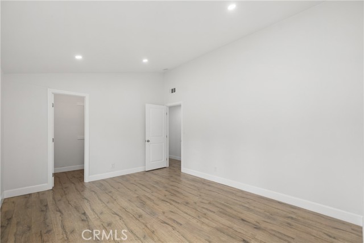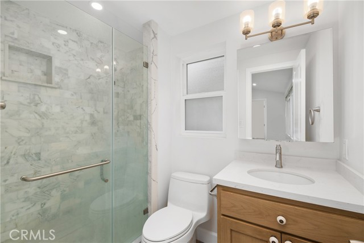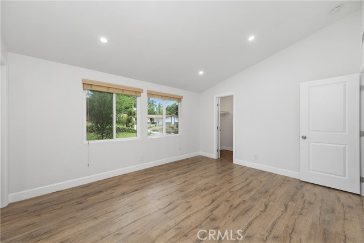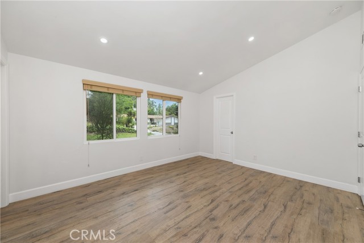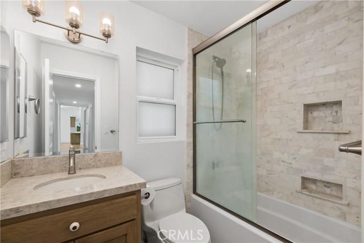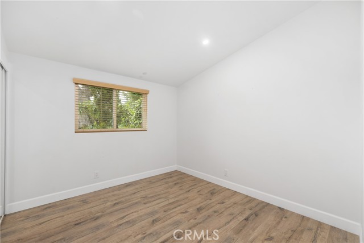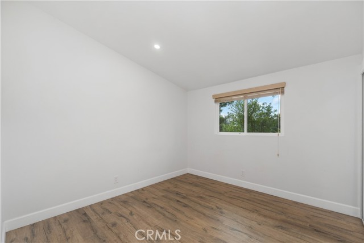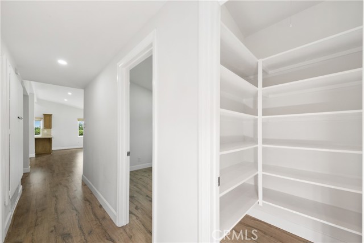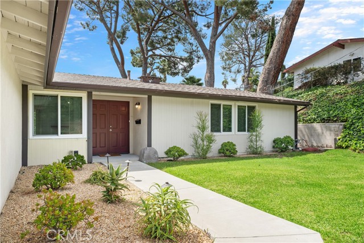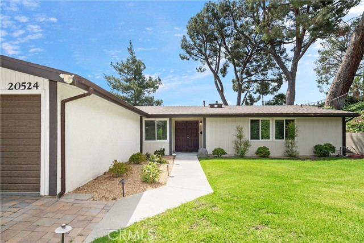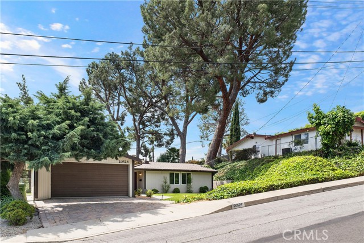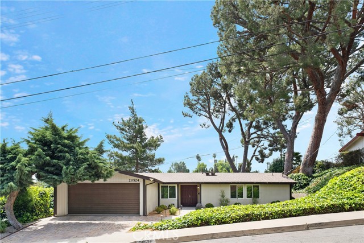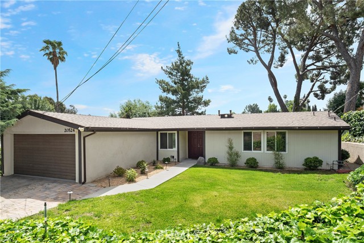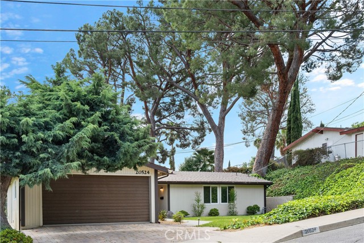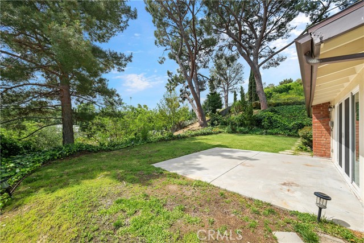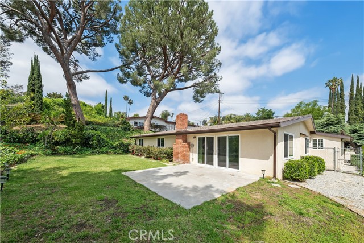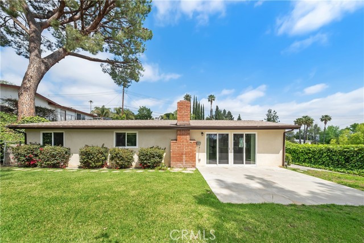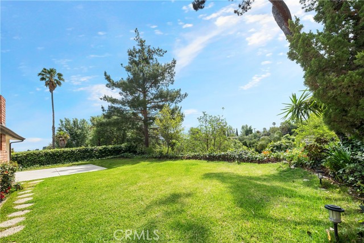Contact Xavier Gomez
Schedule A Showing
20524 Rhoda Street, Woodland Hills, CA 91367
Priced at Only: $899,000
For more Information Call
Mobile: 714.478.6676
Address: 20524 Rhoda Street, Woodland Hills, CA 91367
Property Photos
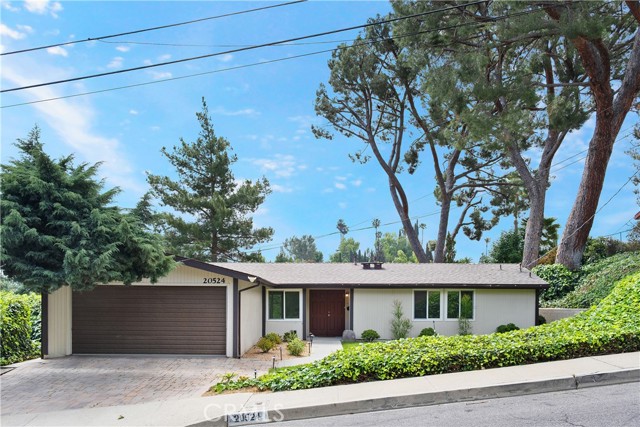
Property Location and Similar Properties
- MLS#: SR25100358 ( Single Family Residence )
- Street Address: 20524 Rhoda Street
- Viewed: 2
- Price: $899,000
- Price sqft: $640
- Waterfront: Yes
- Wateraccess: Yes
- Year Built: 1961
- Bldg sqft: 1404
- Bedrooms: 3
- Total Baths: 2
- Full Baths: 2
- Garage / Parking Spaces: 2
- Days On Market: 26
- Additional Information
- County: LOS ANGELES
- City: Woodland Hills
- Zipcode: 91367
- District: Los Angeles Unified
- Elementary School: CALVER
- Middle School: WOOHIL
- High School: TAFT
- Provided by: Coldwell Banker Realty
- Contact: Katherine Katherine

- DMCA Notice
-
DescriptionDouble doors open to this 3 bedroom, 2 bath Mid Century home! Light and airy with vaulted smooth ceilings & neutral wood laminate flooring throughout! The kitchen has quartz countertops and stainless steel appliances including a dishwasher, microwave, and convection oven plus a 4 burner gas Viking cooktop! Dine at the breakfast bar or in the formal dining area. Enjoy an open concept floor plan with a kitchen that opens to the living room and dining area both warmed by the fireplace! The primary bedroom has vaulted ceilings, a large closet, and an ensuite bathroom with a marble shower and cabinet with a quartz countertop! The secondary bedrooms have mirrored wardrobes and access to a full bathroom also finished with marble and quartz. Walls of glass open to a spacious yard with a concrete patio, grassy yard, and beautiful views! Quiet location in East Woodland Hills. Close to the 101 but far enough away, Close to The Village, Pierce College, freeways, and walking distance to Ventura Blvd.
Features
Appliances
- Built-In Range
- Convection Oven
- Dishwasher
- Disposal
- Gas Range
- Microwave
Architectural Style
- Mid Century Modern
Assessments
- None
Association Fee
- 0.00
Commoninterest
- None
Common Walls
- No Common Walls
Cooling
- Central Air
Country
- US
Days On Market
- 17
Eating Area
- Breakfast Counter / Bar
- Dining Room
- In Living Room
Elementary School
- CALVER
Elementaryschool
- Calvert
Entry Location
- front
Fireplace Features
- Living Room
- Gas
Garage Spaces
- 2.00
Heating
- Central
High School
- TAFT
Highschool
- Taft
Inclusions
- refrigerator
- oven
- microwave
Interior Features
- Cathedral Ceiling(s)
- High Ceilings
- Open Floorplan
- Pantry
- Quartz Counters
- Recessed Lighting
- Unfurnished
Laundry Features
- Individual Room
- Inside
Levels
- One
Living Area Source
- Assessor
Lockboxtype
- Call Listing Office
Lockboxversion
- Supra BT LE
Lot Features
- Front Yard
- Landscaped
- Level with Street
- Lot 10000-19999 Sqft
- Sprinkler System
Middle School
- WOOHIL
Middleorjuniorschool
- Woodland Hills
Parcel Number
- 2151023016
Parking Features
- Direct Garage Access
- Paved
- Garage Faces Front
Patio And Porch Features
- Concrete
Pool Features
- None
Postalcodeplus4
- 5321
Property Type
- Single Family Residence
Property Condition
- Updated/Remodeled
Road Surface Type
- Paved
Roof
- Composition
School District
- Los Angeles Unified
Sewer
- Public Sewer
Spa Features
- None
Subdivision Name Other
- Carlton Terrace
Utilities
- Sewer Connected
View
- Peek-A-Boo
- Valley
Virtual Tour Url
- https://tours.previewfirst.com/ml/151687
Water Source
- Public
Window Features
- Double Pane Windows
Year Built
- 1961
Year Built Source
- Assessor
Zoning
- LARS

- Xavier Gomez, BrkrAssc,CDPE
- RE/MAX College Park Realty
- BRE 01736488
- Mobile: 714.478.6676
- Fax: 714.975.9953
- salesbyxavier@gmail.com



