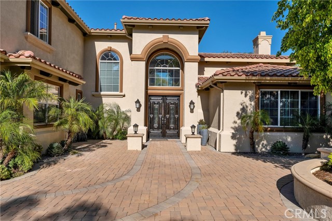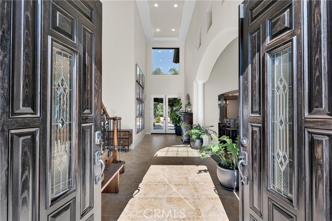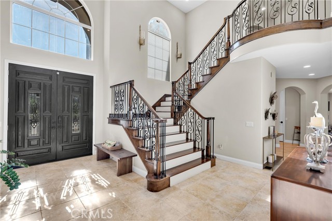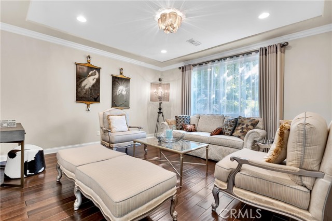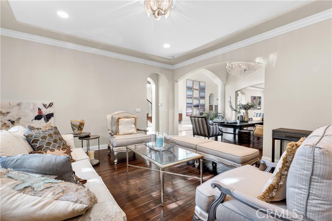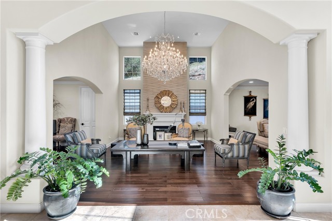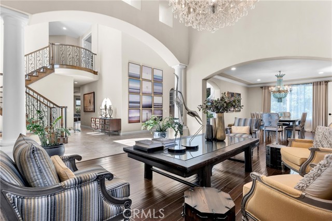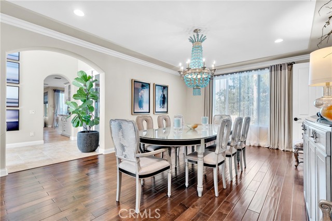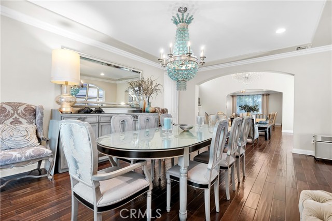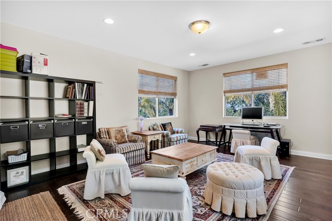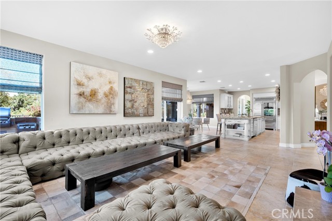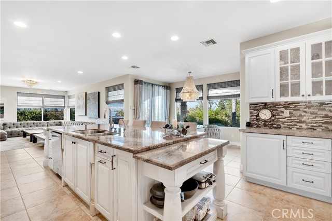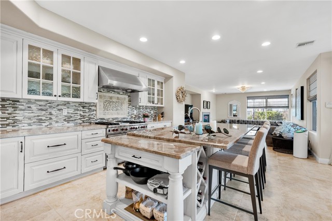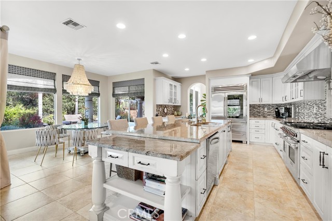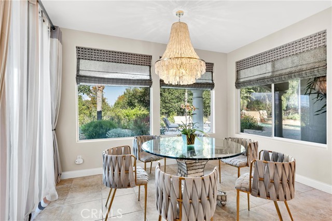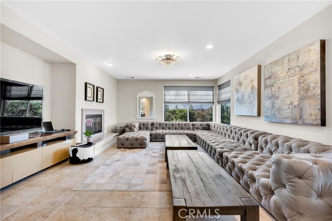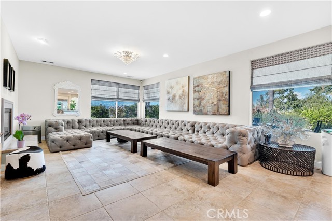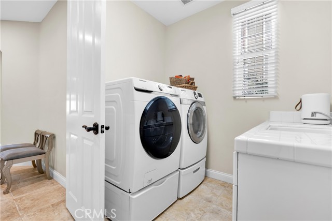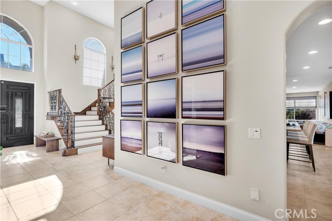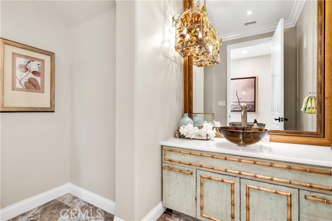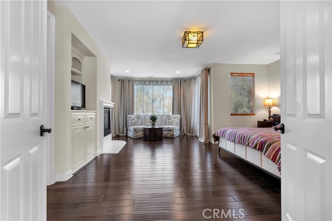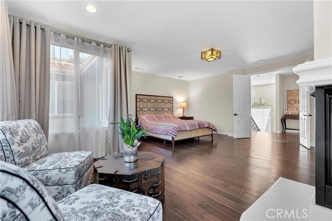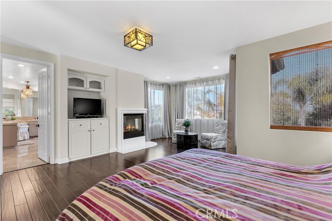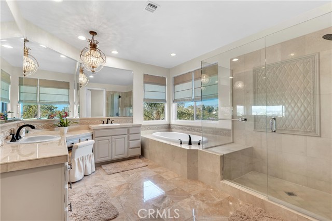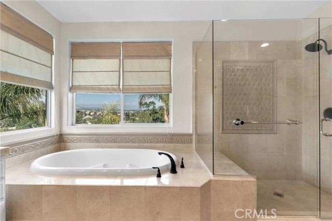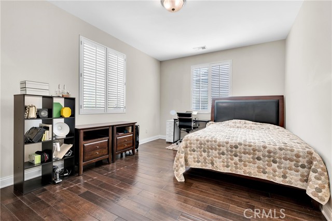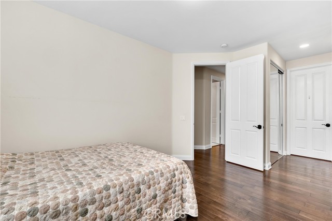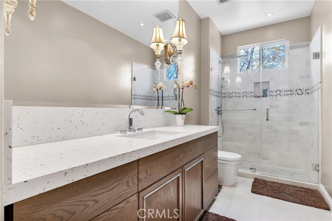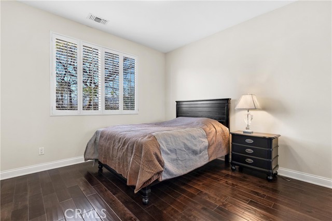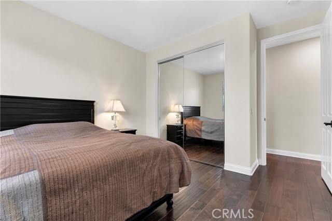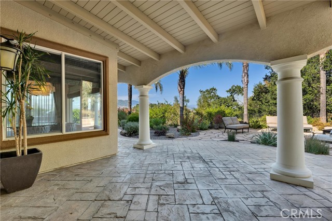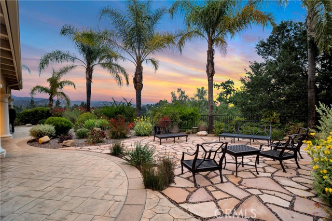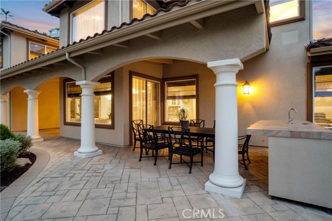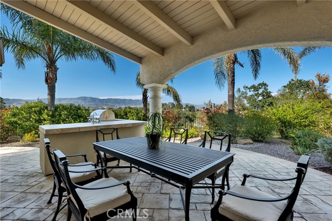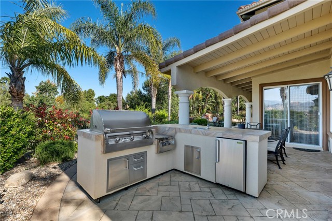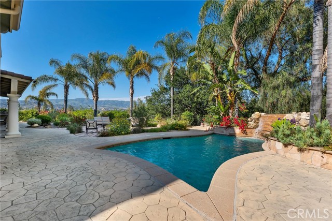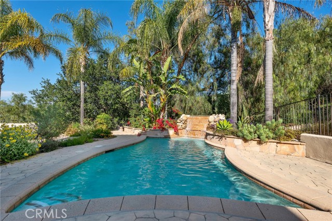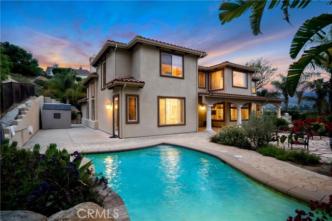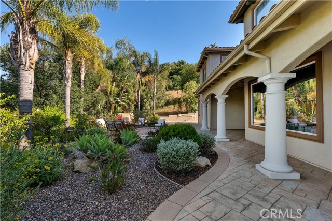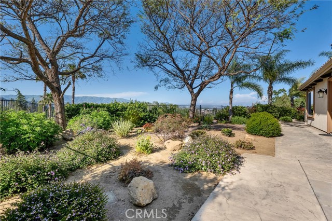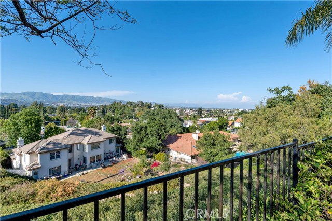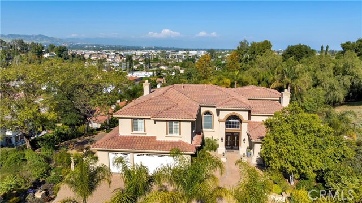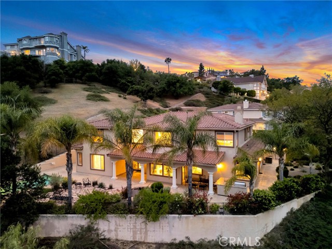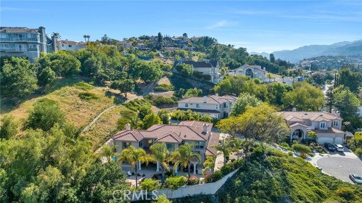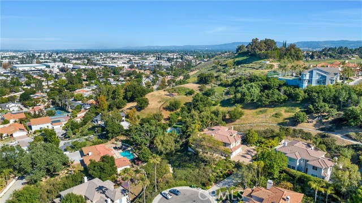Contact Xavier Gomez
Schedule A Showing
9420 Oak Leaf Drive, Chatsworth, CA 91311
Priced at Only: $2,495,000
For more Information Call
Mobile: 714.478.6676
Address: 9420 Oak Leaf Drive, Chatsworth, CA 91311
Property Photos
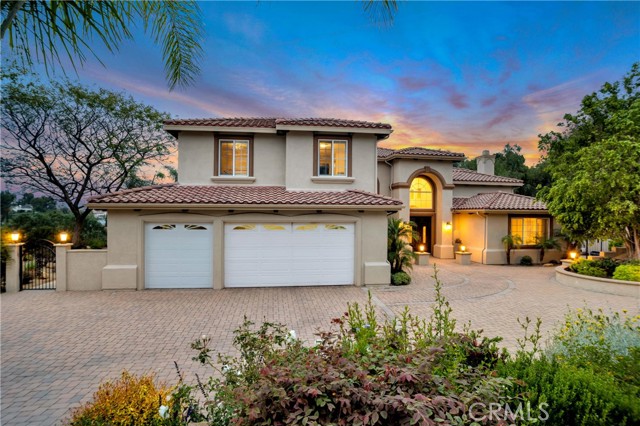
Property Location and Similar Properties
- MLS#: SR25098069 ( Single Family Residence )
- Street Address: 9420 Oak Leaf Drive
- Viewed: 8
- Price: $2,495,000
- Price sqft: $537
- Waterfront: Yes
- Wateraccess: Yes
- Year Built: 2005
- Bldg sqft: 4643
- Bedrooms: 5
- Total Baths: 5
- Full Baths: 1
- 1/2 Baths: 1
- Garage / Parking Spaces: 3
- Days On Market: 115
- Acreage: 1.00 acres
- Additional Information
- County: LOS ANGELES
- City: Chatsworth
- Zipcode: 91311
- District: Los Angeles Unified
- Elementary School: NEVADA
- Middle School: LAWREN
- High School: CHATSW
- Provided by: Equity Union
- Contact: Stephanie Stephanie

- DMCA Notice
-
DescriptionExquisite 5 bed, 4.5 bath, 4,643 sq ft estate on over an acre of land with stupendous views in private, gated, enclave in Chatsworth. High ceilings, recessed lighting, & elegant finishes throughout! Grand, 2 story, formal entryway with lovely tile floors runs the length of the home. Entry to formal living room is a large archway flanked by 2 decorative pillars & offers vaulted ceiling, 2 story windows, hardwood floors, & archways on either side that lead to an additional living area one way & the formal dining room on the other, both with decorative crown molding & recessed ceilings. Off the dining room is a staircase with a private entrance up to a bonus room with hardwood floors, vaulted ceilings, & could be used as a guest apartment, home office, library, studio, or more. The enormous kitchen is a chefs dream with a Sub zero fridge, Wolf 6 burner range with griddle & double oven, marble counters, glass tile backsplash, granite topped center island with prep sink & breakfast bar seating. The sunny, breakfast nook is surrounded by windows & glass slider on 3 sides, offering appealing views overlooking the yard & the valley beyond. The adjacent family room offers a 2nd, cozy, fireplace, & stylish tile rug inlaid on the floor. 1 downstairs bedroom has hardwood floors, crown molding, walk in closet, & en suite bath with direct access to the pool area, ideal as guest accommodations. The elegant staircase leads to the remaining 4 bedrooms, including a wonderful primary suite, boasting double door entry, hardwood floors, fireplace, built ins, an enormous walk in closet, & sweeping views to enjoy. The en suite spa like bath offers a soaking tub, separate shower, dual vanities, & dressing area. Three additional bedrooms feature hardwood floors, mirrored closets, plantation shutters, & newer windows, 2 sharing a beautifully updated hall bath with quartz counters & tile shower, & 1 with its own ensuite bath. Additional features include 2 zone AC, water softening & filtration system, convenient guest powder bath, dedicated laundry room with utility sink, & direct access to the attached 3 car garage. Outside is a beautiful, Versailles pattern, stone patio, outdoor kitchen, sparkling pool, mature, drought conscious landscaping, & additional seating areas, all situated to best enjoy to panoramic views over the valley & hills beyond. Well situated near shopping, dining, entertainment, recreation, & major transportation thoroughfares. Dont let this one pass you by.
Features
Appliances
- 6 Burner Stove
- Dishwasher
- Double Oven
- Gas Range
- Gas Water Heater
- Range Hood
- Refrigerator
- Water Heater
- Water Purifier
- Water Softener
Assessments
- Unknown
Association Amenities
- Controlled Access
Association Fee
- 150.00
Association Fee Frequency
- Monthly
Commoninterest
- Planned Development
Common Walls
- No Common Walls
Construction Materials
- Frame
- Stucco
Cooling
- Central Air
- Dual
- Zoned
Country
- US
Door Features
- Double Door Entry
- French Doors
- Mirror Closet Door(s)
- Panel Doors
- Sliding Doors
Eating Area
- Breakfast Counter / Bar
- Breakfast Nook
- Family Kitchen
- Dining Room
Elementary School
- NEVADA
Elementaryschool
- Nevada
Entry Location
- Front Door
Exclusions
- Light fixture in main level powder bath
- bidet
- blue chandelier in dining room
Fencing
- Stucco Wall
- Wrought Iron
Fireplace Features
- Family Room
- Primary Bedroom
- Gas
- Great Room
- Raised Hearth
- See Remarks
Flooring
- Stone
- Tile
- Wood
Garage Spaces
- 3.00
Heating
- Central
- Fireplace(s)
High School
- CHATSW
Highschool
- Chatsworth
Inclusions
- Water softener system
Interior Features
- 2 Staircases
- Built-in Features
- Crown Molding
- Granite Counters
- High Ceilings
- Pantry
- Quartz Counters
- Recessed Lighting
- Stone Counters
- Tile Counters
- Tray Ceiling(s)
- Two Story Ceilings
Laundry Features
- Individual Room
- Washer Hookup
Levels
- Two
Living Area Source
- Assessor
Lockboxtype
- None
- See Remarks
Lot Features
- 0-1 Unit/Acre
- Back Yard
- Cul-De-Sac
- Desert Back
- Desert Front
- Landscaped
- Lot Over 40000 Sqft
- Up Slope from Street
Middle School
- LAWREN
Middleorjuniorschool
- Lawrence
Parcel Number
- 2727020030
Parking Features
- Controlled Entrance
- Direct Garage Access
- Driveway
- Driveway - Brick
- Garage
- Garage Faces Front
- Garage - Two Door
- Garage Door Opener
- RV Access/Parking
- Shared Driveway
- Side by Side
Patio And Porch Features
- Brick
- Concrete
- Covered
- Patio
- Patio Open
- Stone
- Wrap Around
Pool Features
- Private
- In Ground
- Waterfall
Postalcodeplus4
- 4700
Property Type
- Single Family Residence
Property Condition
- Turnkey
Road Frontage Type
- Private Road
Road Surface Type
- Paved
Roof
- Tile
School District
- Los Angeles Unified
Sewer
- Public Sewer
Spa Features
- None
View
- Hills
- Mountain(s)
- Neighborhood
- Trees/Woods
Virtual Tour Url
- https://www.hshprodmls2.com/9420oakleafdr
Water Source
- Public
Window Features
- Blinds
- Double Pane Windows
- Plantation Shutters
Year Built
- 2005
Year Built Source
- Assessor
Zoning
- LARA

- Xavier Gomez, BrkrAssc,CDPE
- RE/MAX College Park Realty
- BRE 01736488
- Mobile: 714.478.6676
- Fax: 714.975.9953
- salesbyxavier@gmail.com



