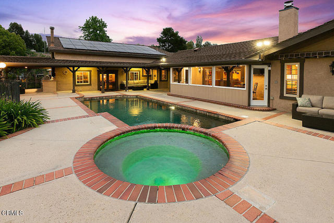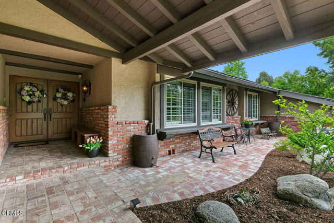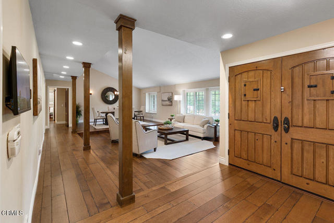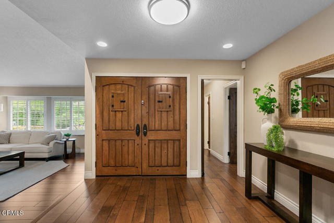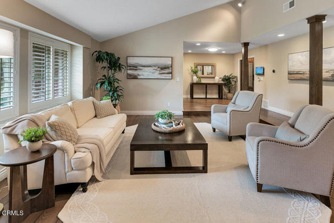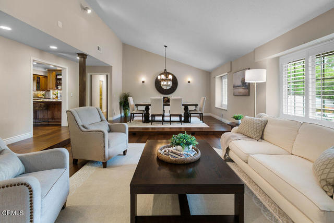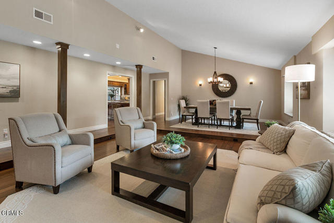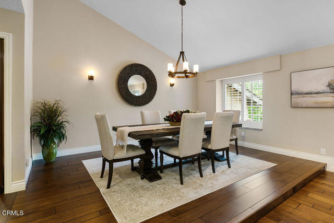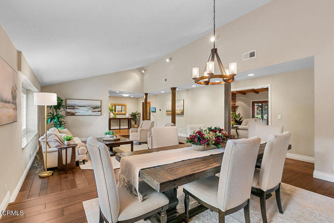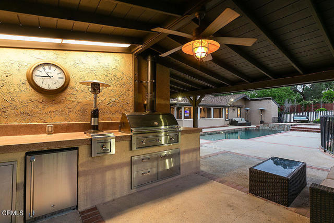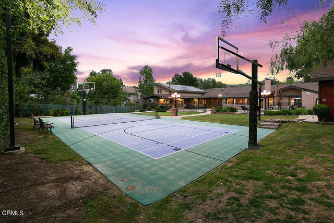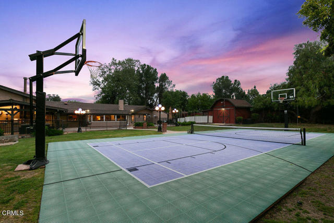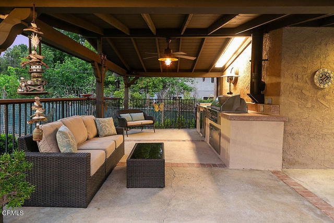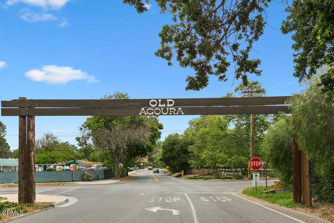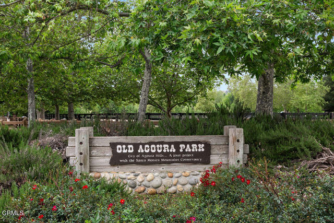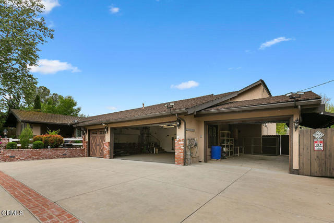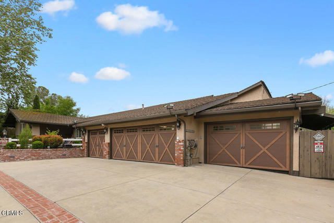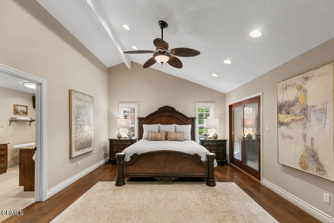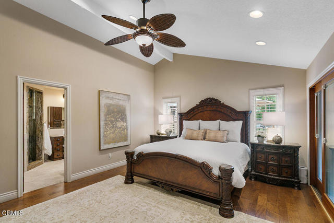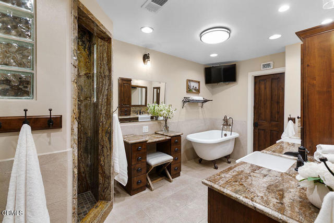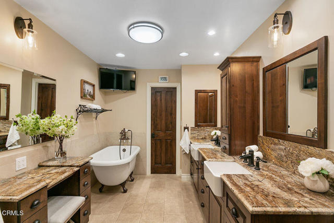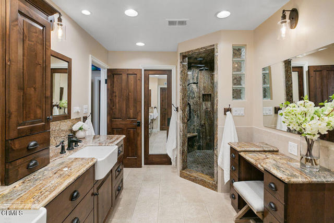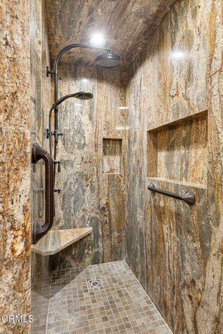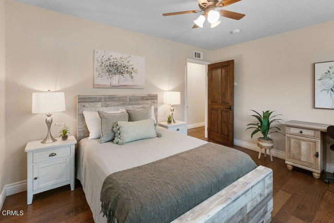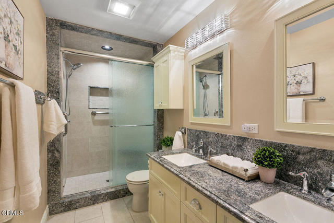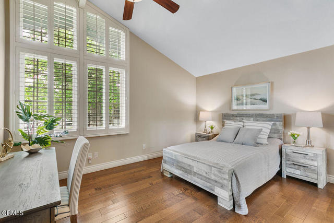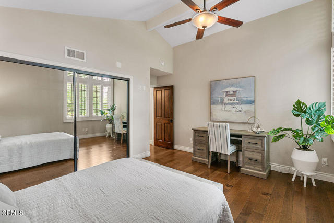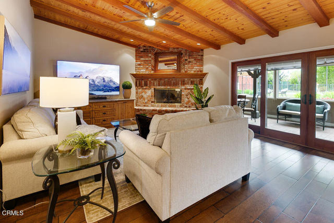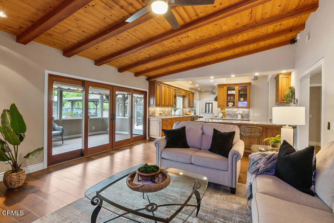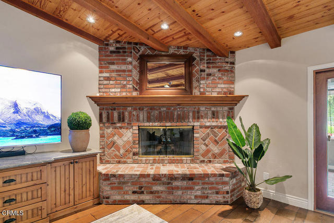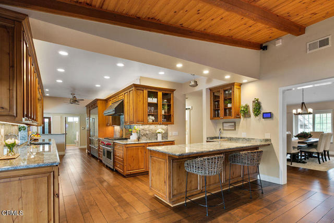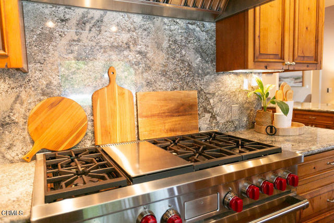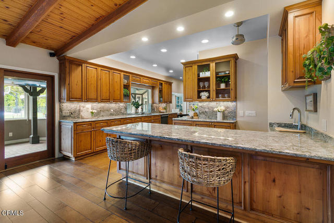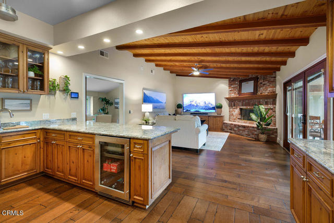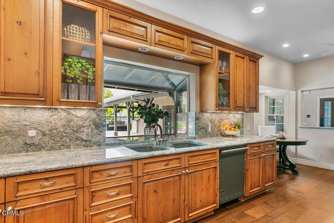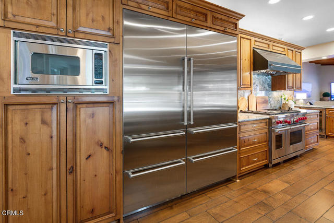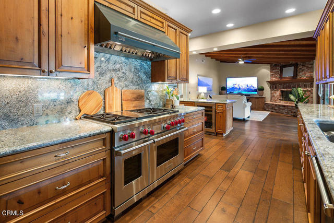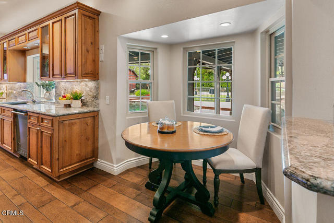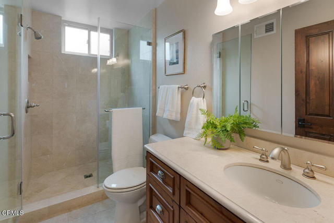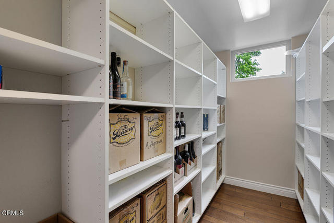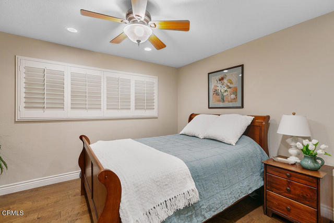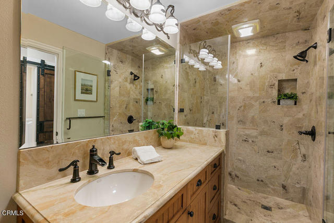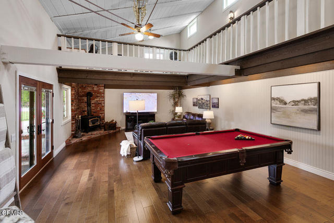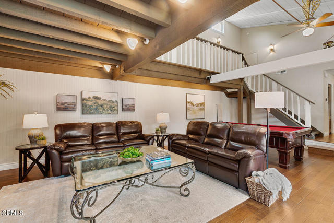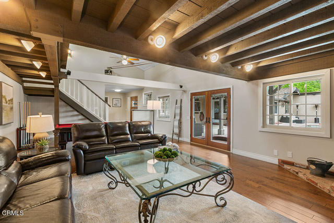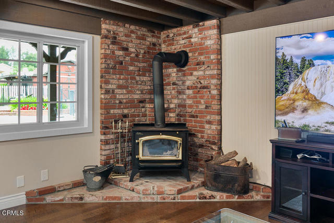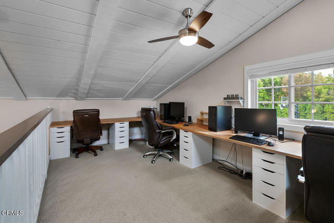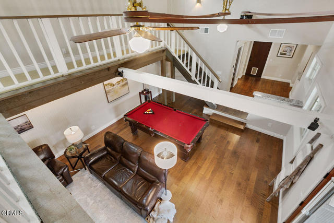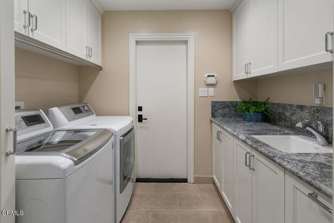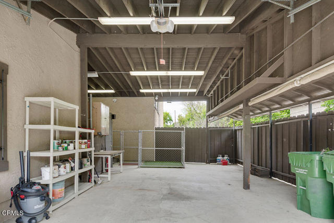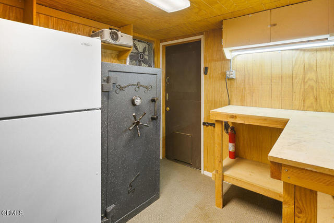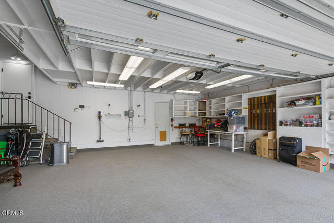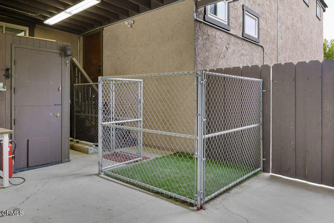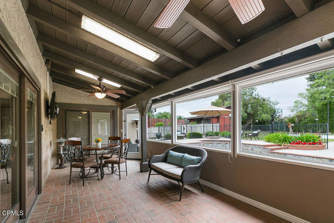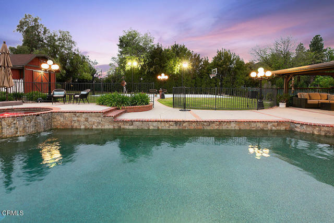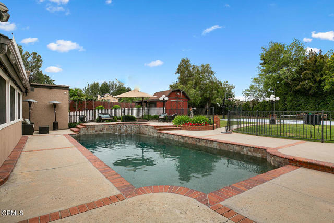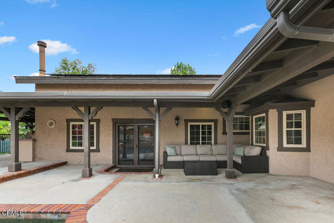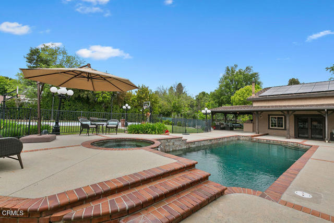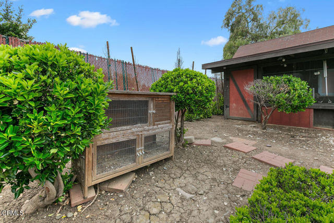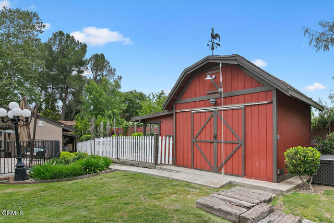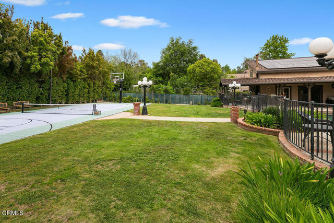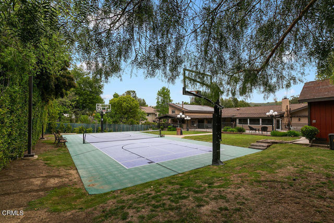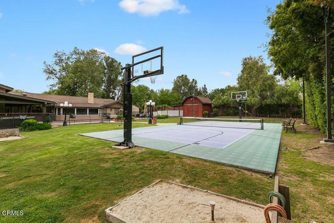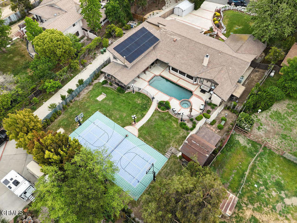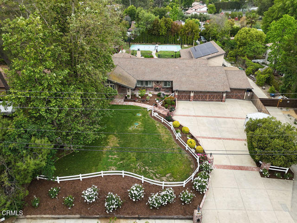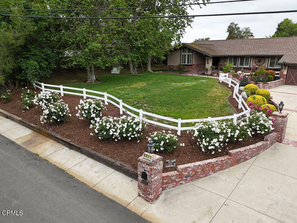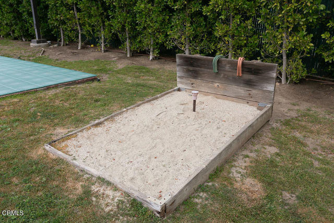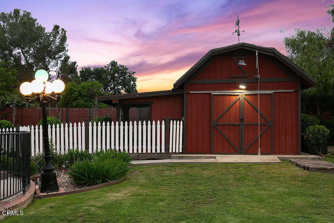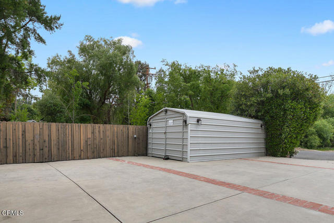Contact Xavier Gomez
Schedule A Showing
5511 Fairview Place, Agoura Hills, CA 91301
Priced at Only: $2,495,000
For more Information Call
Mobile: 714.478.6676
Address: 5511 Fairview Place, Agoura Hills, CA 91301
Property Photos
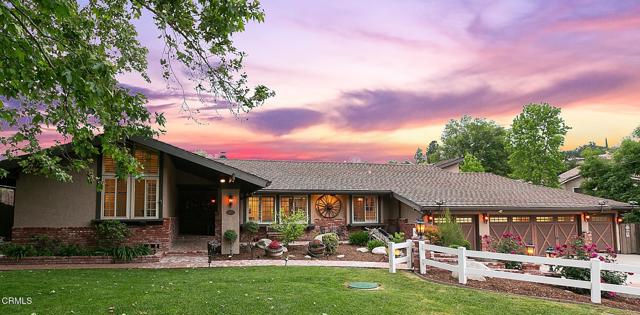
Property Location and Similar Properties
- MLS#: V1-29782 ( Single Family Residence )
- Street Address: 5511 Fairview Place
- Viewed: 4
- Price: $2,495,000
- Price sqft: $661
- Waterfront: Yes
- Wateraccess: Yes
- Year Built: 1977
- Bldg sqft: 3776
- Bedrooms: 4
- Total Baths: 4
- Full Baths: 4
- Garage / Parking Spaces: 3
- Days On Market: 70
- Additional Information
- County: LOS ANGELES
- City: Agoura Hills
- Zipcode: 91301
- Subdivision: Old Agoura 850
- High School: AGOURA
- Provided by: Coldwell Banker Realty
- Contact: Rosemary Rosemary

- DMCA Notice
-
DescriptionDiscover the perfect balance of luxury, comfort, and California living in this stunning single story ranch estate, nestled in the highly sought after Old Agoura neighborhood. Spanning almost 3,800 square feet on over half an acre, this beautifully upgraded 4 bedroom, 4 bath home offers seamless indoor outdoor flow and an array of upscale amenities. Inside, you'll find a chef's dream kitchen outfitted with Viking, Wolf, and Sub Zero appliances, complemented by rich Alder cabinetry and elegant maple flooring throughout the home. A spacious great room provides endless flexibility as a home theater or a family gathering space while a huge loft, currently with 4 computer desks, could also serve as a private gym. Plantation shutters in the living room and all bedrooms add timeless sophistication. Thoughtful upgrades elevate this property, including a large screened in patio, a renovated pool, and a reimagined outdoor kitchen area with sleek countertops and premium appliances. A built in outdoor movie projector and sound system make evening pool parties truly unforgettable. Professional grade basketball hoops and paid for high efficiency solar panels further enhance the home's appeal. Including luxurious leather couches, a pool table, and multiple flat screen TVs, plus washer and dryer, this residence offers a turnkey experience. Outdoor living shines with a relaxing spa, a versatile sport court (basketball, pickleball, or tennis), classic horseshoe pits, and a tetherball. The barn/storage building houses an attached chicken coop for fresh farm eggs, while a fenced dog run, stretching from the home to the carport, ensures your pets enjoy both comfort and freedom. Completing the estate is an advanced security system, a spacious three car garage, a huge covered carport, a dedicated workshop equipped with a fridge and safe, and a detached storage building, perfect for housing a classic or sports car, or for additional storage needs. Perfectly positioned for an active, convenient lifestyle, the home is just steps from Cheeseboro Canyon National Park, with direct access to popular trails for hiking, biking, and horseback riding. Located within the award winning Las Virgenes Unified School District, Agoura High School is just an easy walk for students. Plus, you're only a 3 minute drive to Trader Joe's and other local shopping options. This is a rare move in ready estate in one of Agoura Hills' most coveted neighborhoods, surrounded by great amenities and top schools.
Features
Appliances
- Dishwasher
- 6 Burner Stove
- Water Heater
- Self Cleaning Oven
- Microwave
- Gas Range
- Gas Cooktop
- Electric Oven
- Double Oven
- Built-In Range
- Barbecue
- Water Line to Refrigerator
- Vented Exhaust Fan
- Refrigerator
Architectural Style
- Ranch
Assessments
- None
Commoninterest
- None
Common Walls
- No Common Walls
Construction Materials
- Stucco
Cooling
- Central Air
- Zoned
Country
- US
Days On Market
- 59
Direction Faces
- East
Door Features
- Double Door Entry
Eating Area
- Breakfast Counter / Bar
- In Living Room
- Dining Room
- Country Kitchen
- Breakfast Nook
Electric
- Photovoltaics on Grid
- Photovoltaics Seller Owned
Fireplace Features
- Raised Hearth
- Pellet Stove
Flooring
- Stone
- Wood
Foundation Details
- Raised
Garage Spaces
- 3.00
Heating
- Central
- Forced Air
High School
- AGOURA
Highschool
- Agoura
Interior Features
- Beamed Ceilings
- Quartz Counters
- Stone Counters
- Granite Counters
- Ceiling Fan(s)
- Wet Bar
- Built-in Features
Laundry Features
- Inside
- Individual Room
Levels
- One
Living Area Source
- Assessor
Lockboxtype
- Call Listing Office
Lot Features
- Back Yard
- Sprinklers In Front
- Sprinkler System
- Landscaped
- Horse Property Unimproved
- Horse Property
Other Structures
- Outbuilding
Parcel Number
- 2055015043
Parking Features
- Garage
- Built-In Storage
- RV Covered
- Driveway
- Direct Garage Access
- Parking Space
Patio And Porch Features
- Covered
- Rear Porch
- Enclosed
Pool Features
- Fenced
- In Ground
- Gunite
- Private
- Heated
Postalcodeplus4
- 2225
Property Type
- Single Family Residence
Property Condition
- Additions/Alterations
- Updated/Remodeled
Road Frontage Type
- City Street
- County Road
Road Surface Type
- Paved
Roof
- Concrete
Security Features
- Security Lights
Sewer
- Conventional Septic
Spa Features
- Heated
- In Ground
- Gunite
- Private
Subdivision Name Other
- Old Agoura - 850
Utilities
- Cable Connected
- Water Connected
- Sewer Not Available
- Natural Gas Connected
- Electricity Connected
View
- Pool
Virtual Tour Url
- https://my.matterport.com/show/?m=eKWFTYQp79x&mls=1
Water Source
- Public
Window Features
- Double Pane Windows
- Casement Windows
Year Built
- 1977
Year Built Source
- Assessor

- Xavier Gomez, BrkrAssc,CDPE
- RE/MAX College Park Realty
- BRE 01736488
- Mobile: 714.478.6676
- Fax: 714.975.9953
- salesbyxavier@gmail.com



