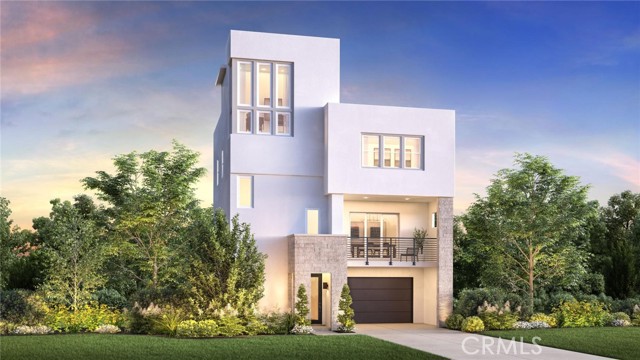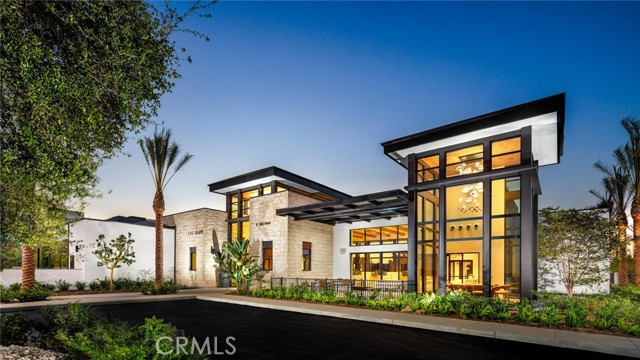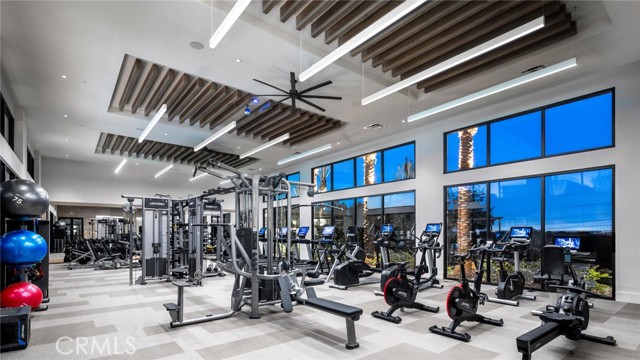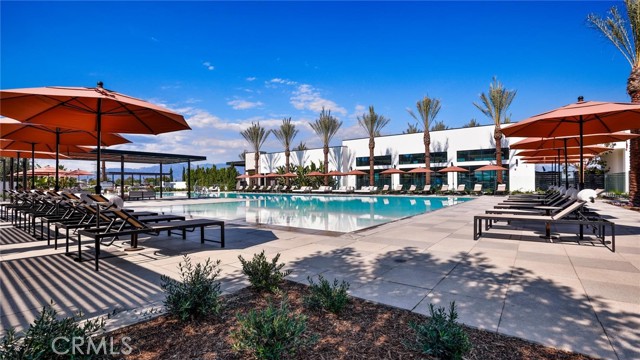Contact Xavier Gomez
Schedule A Showing
58 Remy Lane, Montebello, CA 90640
Priced at Only: $1,531,000
For more Information Call
Mobile: 714.478.6676
Address: 58 Remy Lane, Montebello, CA 90640
Property Photos

Property Location and Similar Properties
- MLS#: OC25096982 ( Condominium )
- Street Address: 58 Remy Lane
- Viewed: 2
- Price: $1,531,000
- Price sqft: $495
- Waterfront: Yes
- Wateraccess: Yes
- Year Built: 2026
- Bldg sqft: 3095
- Bedrooms: 4
- Total Baths: 4
- Full Baths: 3
- 1/2 Baths: 1
- Garage / Parking Spaces: 2
- Days On Market: 171
- Additional Information
- County: LOS ANGELES
- City: Montebello
- Zipcode: 90640
- District: Montebello Unified
- Middle School: MACY
- High School: OTHER
- Provided by: Toll Brothers Real Estate, Inc
- Contact: Jennifer Jennifer

- DMCA Notice
-
DescriptionWelcome to Silverstone at Metro Heights, a new community located in Montebello, which is close to downtown Los Angeles and conveniently located next to the 60 freeeway. Homesite 131 is a new construction home that is situated on a home site with ample of yard space and a roof top deck on the 4th floor The Vermont Elite floor plan features 4 bedrooms, with 3.5 bathrooms, and is 3,095 sq. ft, with a 2 car garage. Upon entering the home, there is a practical in suite bedroom with a full bathroom on the first floor. On the second floor, the kitchen features a large island with integrated sink, kitchen appliances are provided by Kichen Aid. The primary bedroom provides a generous space with large windows and an amazing walk in closet . Highlights of the home are an upgraded indoor conservatory on the second floor, with 10 foot high ceilings on your second floor, and upgraded interior insulation package around the house. The community amenities include multiple pocket parks, a walking trail, and a 10,000 square foot community center with two pools, cabanas, office space, multiple bbqs and a gym. Homesite 131 has an estimated closing date of January 2026. Photos provided are of the model home, actual home is under construction.
Features
Accessibility Features
- None
Appliances
- Built-In Range
- Dishwasher
- Gas Oven
- Gas Cooktop
- Gas Water Heater
- Microwave
- Tankless Water Heater
- Water Heater
Architectural Style
- Contemporary
Assessments
- Special Assessments
Association Amenities
- Pool
- Spa/Hot Tub
- Barbecue
- Outdoor Cooking Area
- Gym/Ex Room
- Clubhouse
- Billiard Room
- Recreation Room
- Maintenance Grounds
- Pets Permitted
- Management
- Controlled Access
Association Fee
- 299.00
Association Fee Frequency
- Monthly
Builder Model
- Vermont Elite
Builder Name
- Toll Brothers
Commoninterest
- Condominium
Common Walls
- No Common Walls
Construction Materials
- Drywall Walls
- Frame
- Stucco
Cooling
- Central Air
- Gas
Country
- US
Days On Market
- 49
Direction Faces
- East
Eating Area
- In Kitchen
Electric
- 220 Volts in Garage
- Electricity - On Property
- Photovoltaics Third-Party Owned
- Standard
Entry Location
- Front
Fencing
- Block
- New Condition
Fireplace Features
- Living Room
- Gas
Flooring
- Carpet
- Tile
Foundation Details
- Slab
Garage Spaces
- 2.00
Heating
- Central
High School
- OTHER
Highschool
- Other
Interior Features
- High Ceilings
- Quartz Counters
- Recessed Lighting
- Two Story Ceilings
- Unfurnished
Laundry Features
- Gas Dryer Hookup
- Inside
- Upper Level
- Washer Hookup
Levels
- Three Or More
Lockboxtype
- None
Lot Features
- Back Yard
- Front Yard
- No Landscaping
Middle School
- MACY
Middleorjuniorschool
- Macy
Parking Features
- Driveway
- Garage
- Garage Faces Front
- Garage Door Opener
- Gated
- On Site
Patio And Porch Features
- None
Pool Features
- Association
- Community
Property Type
- Condominium
Property Condition
- Under Construction
Road Surface Type
- Paved
Roof
- Concrete
- Tile
School District
- Montebello Unified
Security Features
- Gated with Attendant
- Fire and Smoke Detection System
- Fire Sprinkler System
- Gated Community
- Smoke Detector(s)
Sewer
- Public Sewer
Spa Features
- Association
- Community
Subdivision Name Other
- Silverstone at Metro Heights
Utilities
- Cable Available
- Electricity Connected
- Natural Gas Connected
- Phone Available
- Sewer Connected
- Water Connected
View
- None
Water Source
- Public
Window Features
- Double Pane Windows
Year Built
- 2026
Year Built Source
- Builder
Zoning
- RES

- Xavier Gomez, BrkrAssc,CDPE
- RE/MAX College Park Realty
- BRE 01736488
- Mobile: 714.478.6676
- Fax: 714.975.9953
- salesbyxavier@gmail.com





