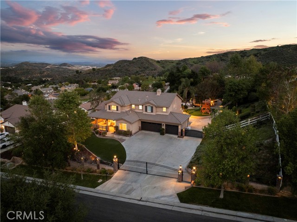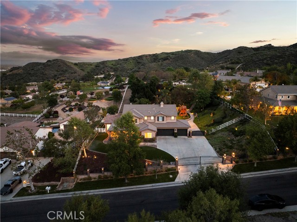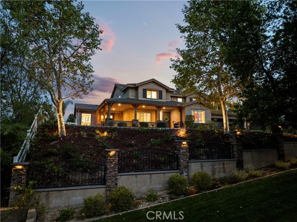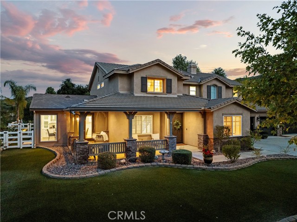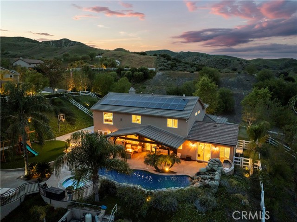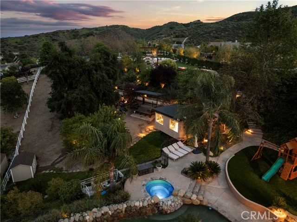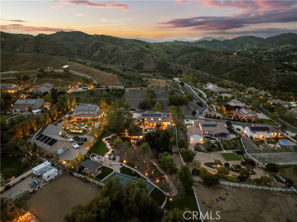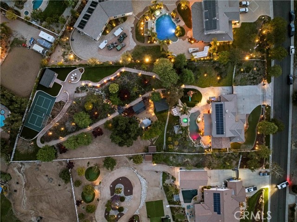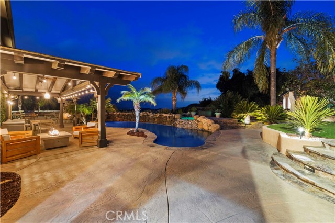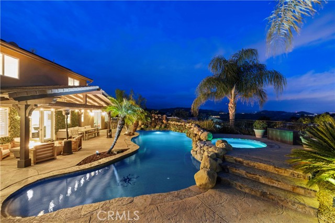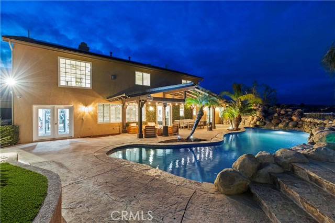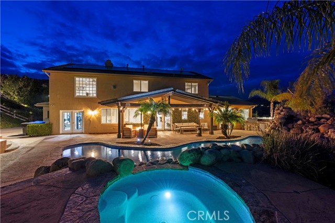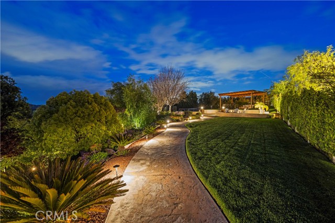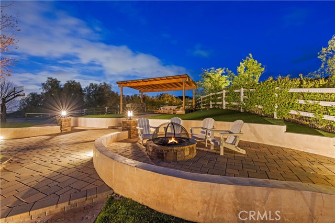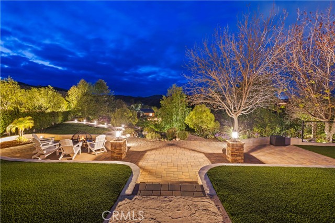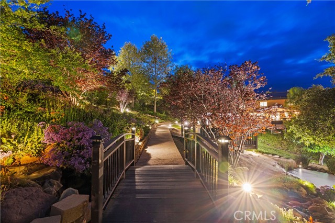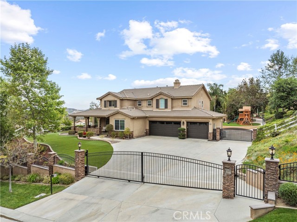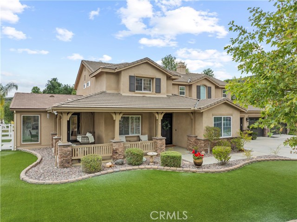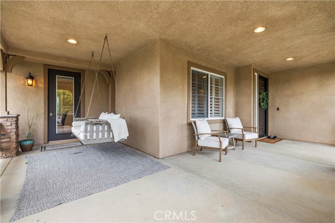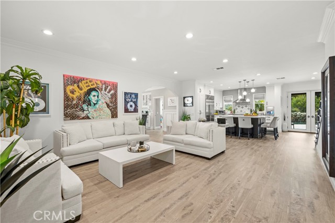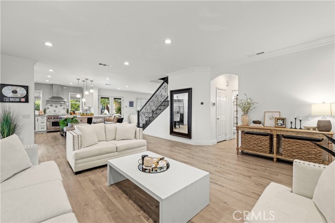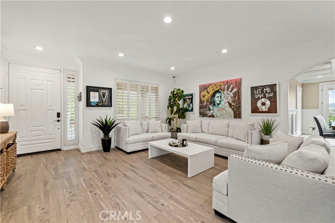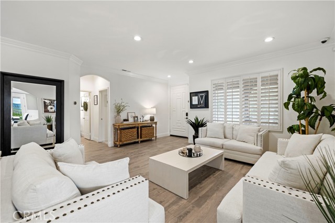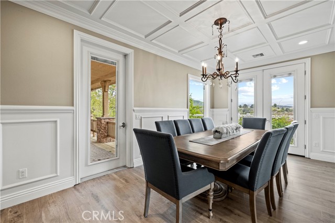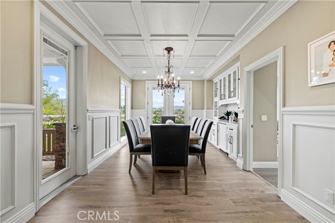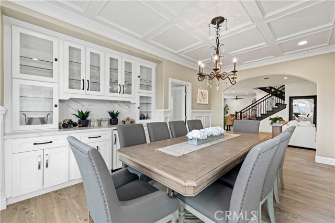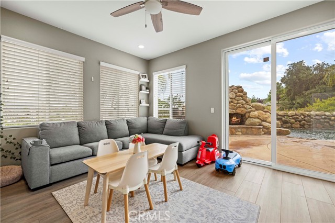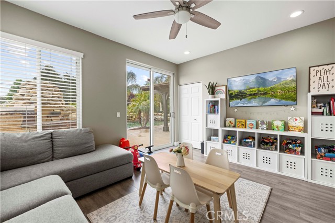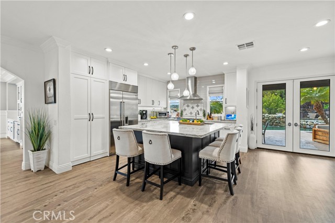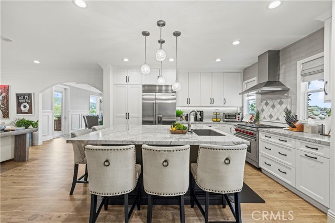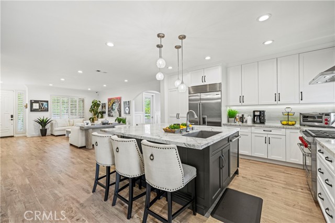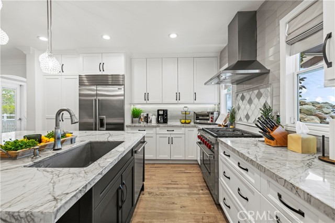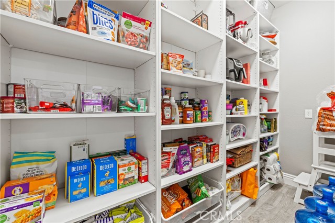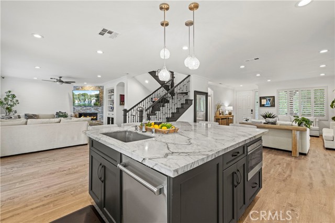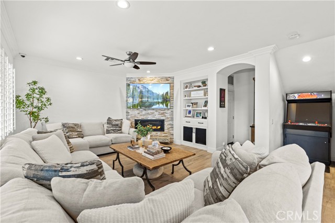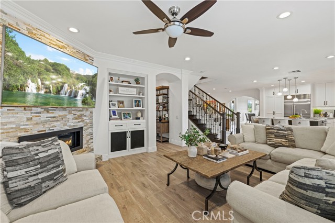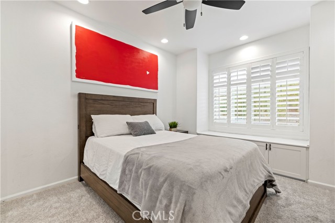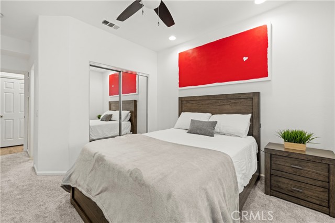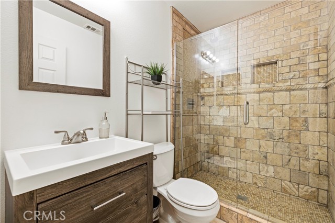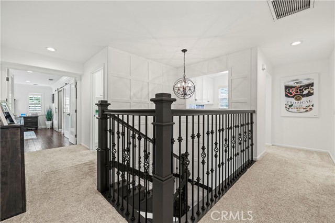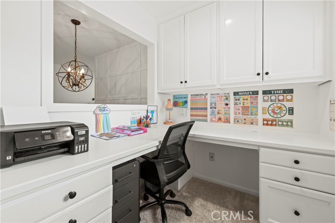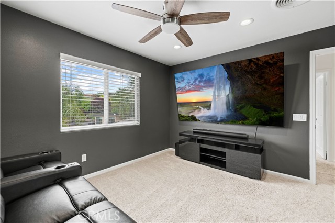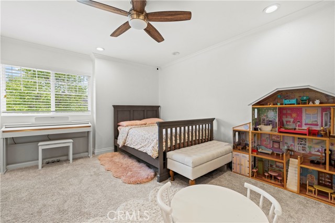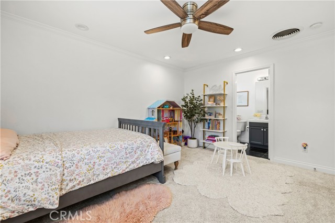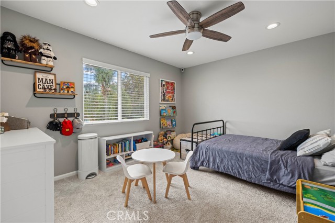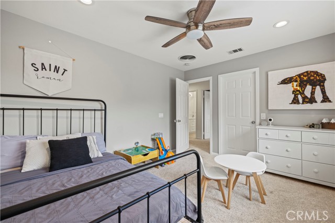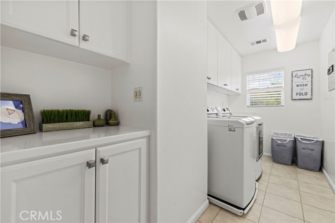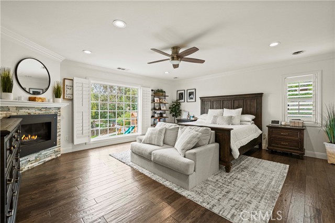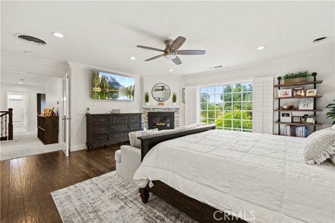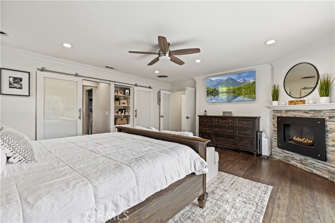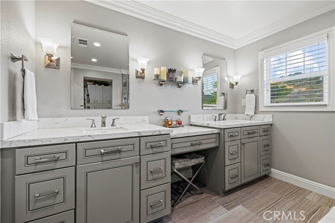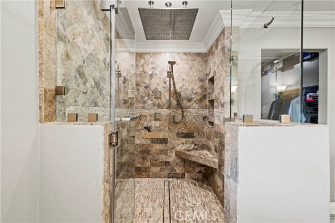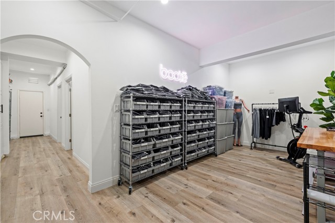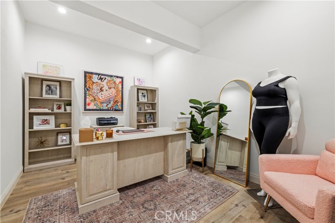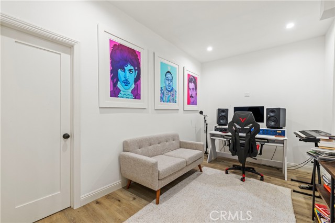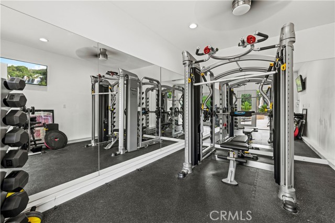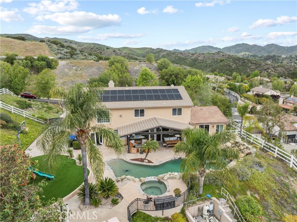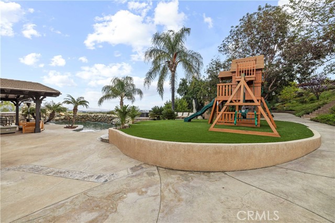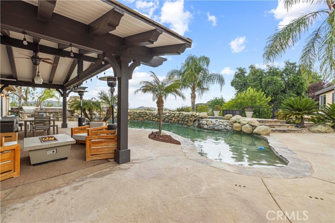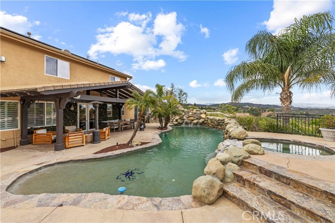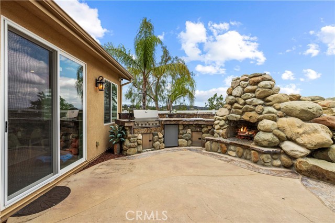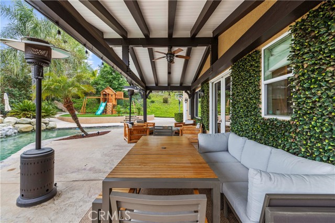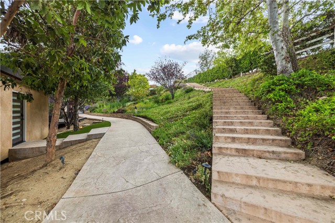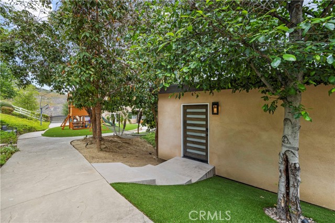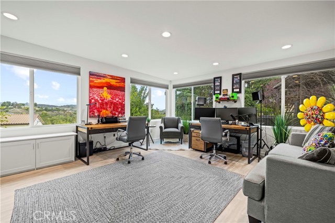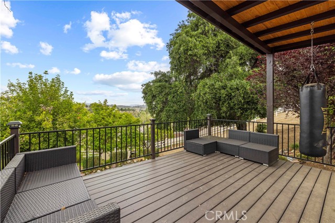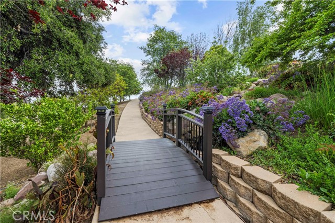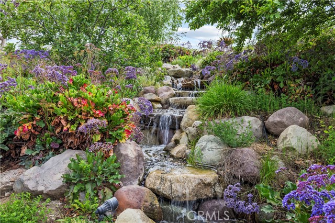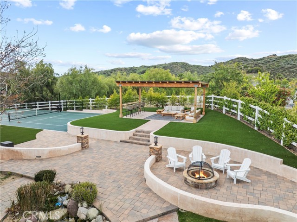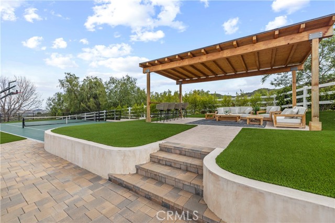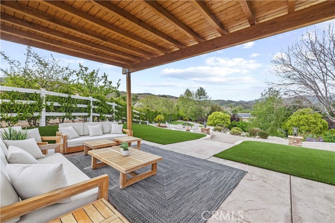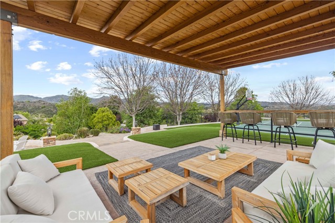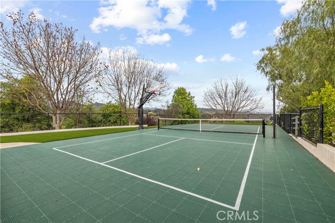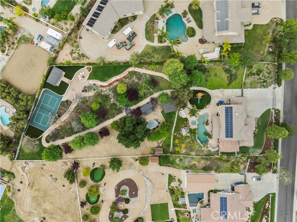Contact Xavier Gomez
Schedule A Showing
30058 Valley Glen Street, Castaic, CA 91384
Priced at Only: $1,999,999
For more Information Call
Mobile: 714.478.6676
Address: 30058 Valley Glen Street, Castaic, CA 91384
Property Photos
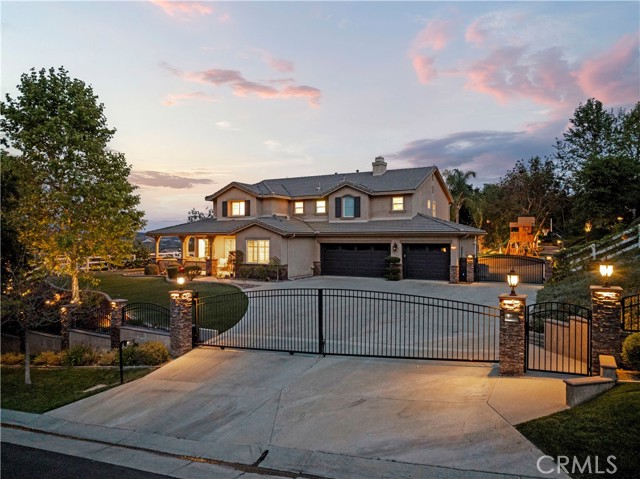
Property Location and Similar Properties
- MLS#: SR25101067 ( Single Family Residence )
- Street Address: 30058 Valley Glen Street
- Viewed: 9
- Price: $1,999,999
- Price sqft: $548
- Waterfront: Yes
- Wateraccess: Yes
- Year Built: 2003
- Bldg sqft: 3647
- Bedrooms: 6
- Total Baths: 5
- Full Baths: 5
- Garage / Parking Spaces: 4
- Days On Market: 20
- Acreage: 1.20 acres
- Additional Information
- County: LOS ANGELES
- City: Castaic
- Zipcode: 91384
- Subdivision: Hasley Estates (hasce)
- District: William S. Hart Union
- Provided by: RE/MAX of Santa Clarita
- Contact: Daniel Daniel

- DMCA Notice
-
DescriptionWelcome to your own private resort in the prestigious Hasley Estates community of Hasley Canyonan extraordinary 6 bedroom, 5 bathroom estate offering 3,647 sq ft of refined living behind a private gate on over an acre of beautifully landscaped grounds. Designed with both elegance and function, the property features RV parking, paid off solar, a Generac backup generator, whole house water filtration, CCTV surveillance, and artificial turf throughout for low maintenance luxury. Inside, the open concept layout is adorned with newer LVP flooring, high end finishes, and timeless design. The formal living room with stacked stone electric fireplace flows seamlessly into a gourmet kitchen featuring a massive quartz island, Sub Zero refrigerator, Wolf appliances, soaring custom cabinetry, and a massive, show stopping hidden walk in pantry that truly must be seen to be appreciated. The formal dining room impresses with coffered ceilings, wainscoting, and a butlers pantry with quartz counters and backsplashperfect for elevated entertaining. The lower level offers two bedrooms (one ensuite) and a stylish powder room. Upstairs, you'll find three additional guest bedrooms (one ensuite), a dual sink guest bath, and a large laundry room. The luxurious primary suite boasts hardwood flooring, an electric fireplace wrapped in stone, massive windows with sweeping views, and a spa inspired bath complete with dual vanities, a makeup station, multi head stone shower with rain feature, and a custom walk in closet. The 4 car garage has been converted into three professional offices and a full gym with a Smith machine. Outside to enjoy a covered patio with built in BBQ, fireplace, a sparkling pool with rock waterfalls, and an elevated spa. A custom playground and detached ADU/office with an oversized deck add flexibility and function. One of the propertys standout features is a breathtaking multi tiered waterfall that begins at the top of the lot and cascades down the terraced landscape into a tranquil pond, creating a serene ambiance that enhances the entire estate. At the top, you'll find a real grass lawn, a newly built sports court for pickleball, basketball, and volleyball, and a large covered patio with a barperfect for entertaining with panoramic canyon views. Two access pathsone that winds alongside the waterfall and another stairway that loops around this stunning property. With no Mello Roos and every amenity imaginable, this is truly a one of a kind estate.
Features
Appliances
- 6 Burner Stove
- Dishwasher
- Disposal
- Gas Oven
- Gas Range
- Microwave
- Range Hood
- Tankless Water Heater
Assessments
- Unknown
Association Amenities
- Call for Rules
Association Fee
- 39.00
Association Fee Frequency
- Monthly
Commoninterest
- Planned Development
Common Walls
- No Common Walls
Cooling
- Central Air
Country
- US
Eating Area
- Breakfast Counter / Bar
- Family Kitchen
- In Family Room
- Dining Room
- In Kitchen
Electric
- 220 Volts in Garage
- Photovoltaics Seller Owned
Fencing
- Split Rail
Fireplace Features
- Family Room
- Primary Bedroom
Flooring
- Vinyl
Foundation Details
- Slab
Garage Spaces
- 4.00
Heating
- Central
- Natural Gas
Interior Features
- Attic Fan
- Ceiling Fan(s)
- Coffered Ceiling(s)
- Furnished
- Open Floorplan
- Pantry
- Quartz Counters
- Recessed Lighting
- Wainscoting
Laundry Features
- Dryer Included
- Individual Room
- Inside
- Upper Level
- Washer Included
Levels
- Two
Living Area Source
- Assessor
Lockboxtype
- None
Lot Features
- Back Yard
- Front Yard
- Landscaped
- Lawn
- Lot Over 40000 Sqft
- Patio Home
- Sprinkler System
Other Structures
- Gazebo
- Guest House
- Guest House Detached
- Shed(s)
- Sport Court Private
Parcel Number
- 3247067020
Parking Features
- Driveway
- Gated
- RV Access/Parking
- RV Gated
- RV Hook-Ups
- Street
Pool Features
- Private
- Gas Heat
- In Ground
- Waterfall
Postalcodeplus4
- 3248
Property Type
- Single Family Residence
Property Condition
- Turnkey
Road Frontage Type
- Country Road
Road Surface Type
- Paved
Roof
- Concrete
- Tile
School District
- William S. Hart Union
Security Features
- Automatic Gate
- Fire and Smoke Detection System
- Security System
Sewer
- Public Sewer
Spa Features
- Private
- Heated
- In Ground
Subdivision Name Other
- Hasley Estates (HASCE)
Utilities
- Electricity Connected
- Natural Gas Connected
- Sewer Connected
- Water Connected
View
- Canyon
- Mountain(s)
- Neighborhood
Water Source
- Public
Window Features
- Double Pane Windows
Year Built
- 2003
Year Built Source
- Assessor
Zoning
- LCA22*

- Xavier Gomez, BrkrAssc,CDPE
- RE/MAX College Park Realty
- BRE 01736488
- Mobile: 714.478.6676
- Fax: 714.975.9953
- salesbyxavier@gmail.com



