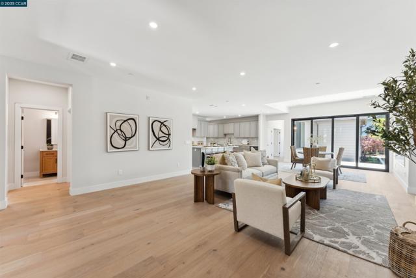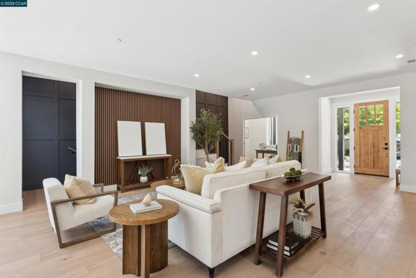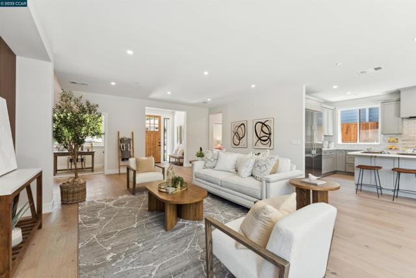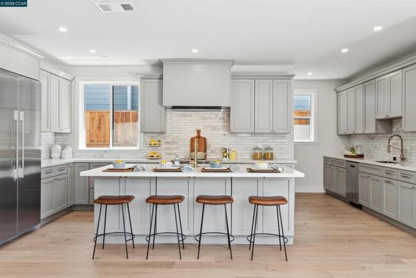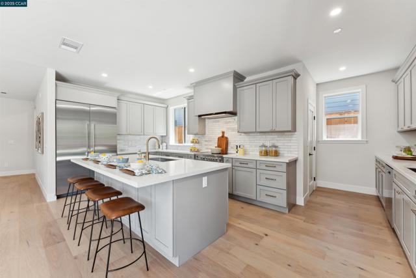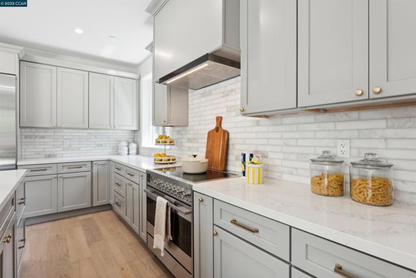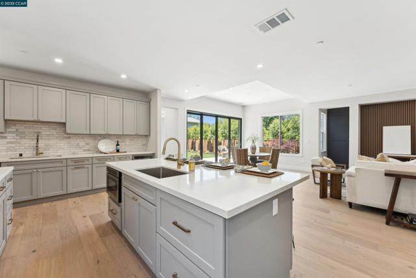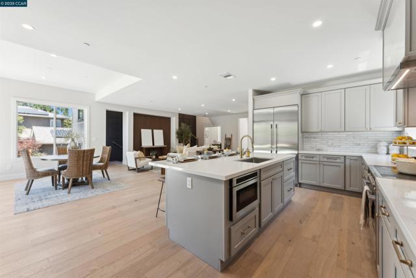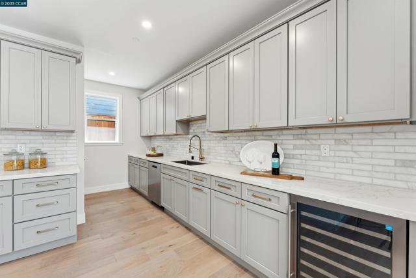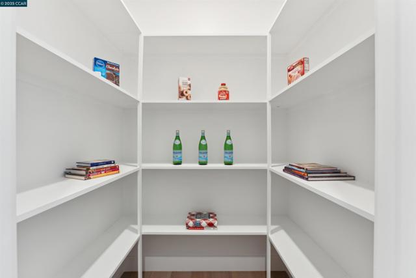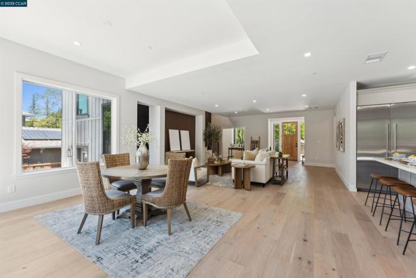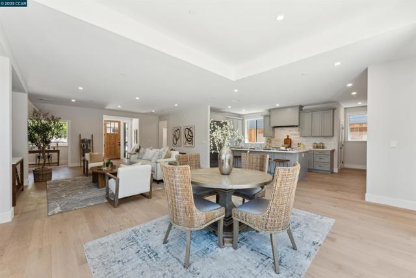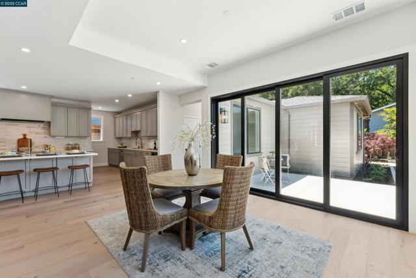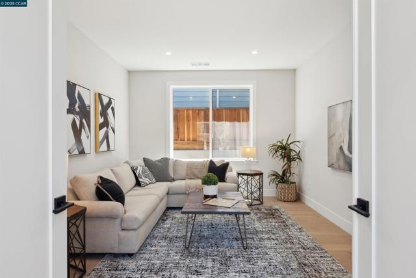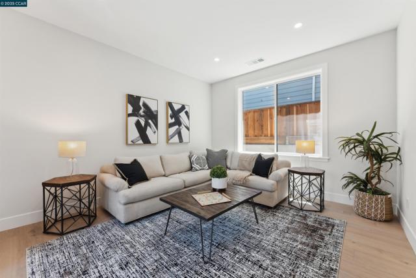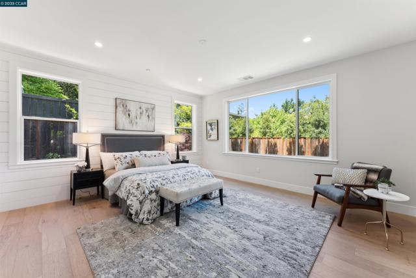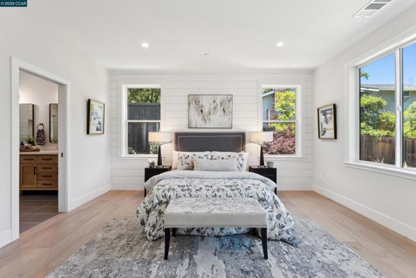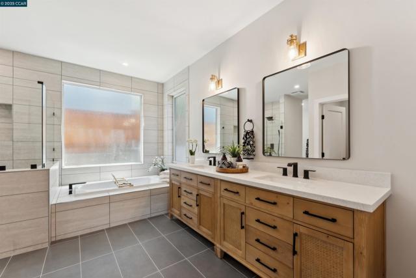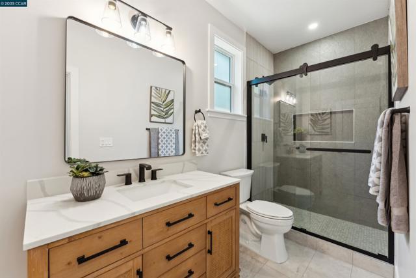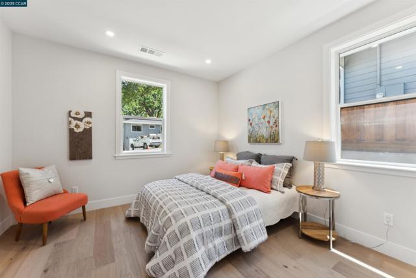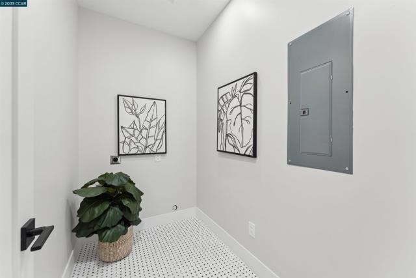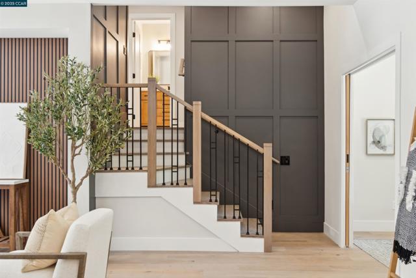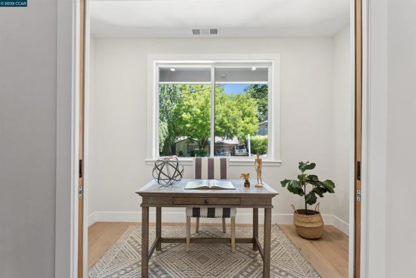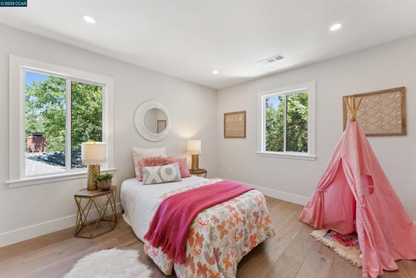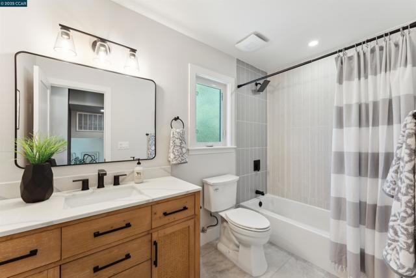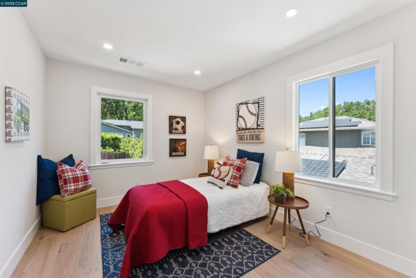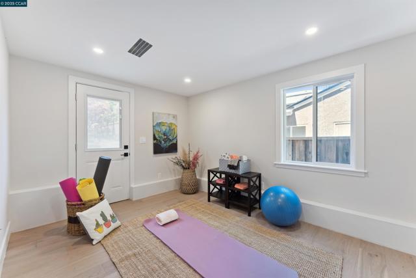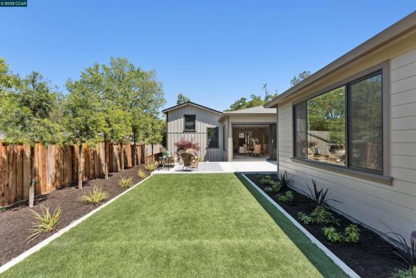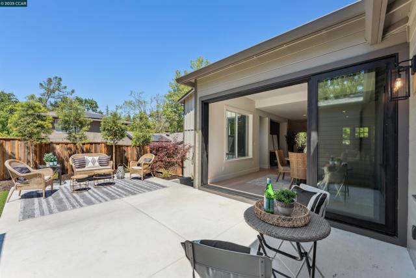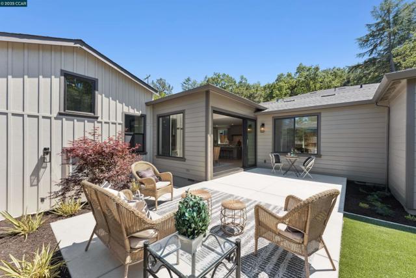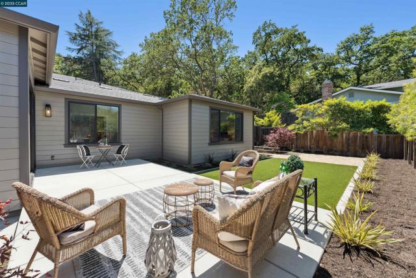Contact Xavier Gomez
Schedule A Showing
951 Yorkshire Ct, Lafayette, CA 94549
Priced at Only: $2,499,000
For more Information Call
Mobile: 714.478.6676
Address: 951 Yorkshire Ct, Lafayette, CA 94549
Property Photos
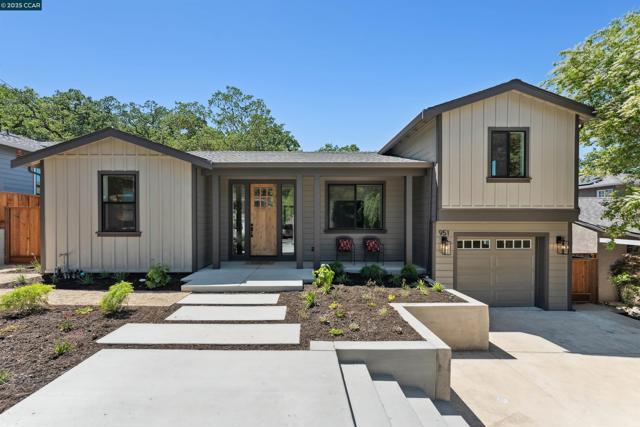
Property Location and Similar Properties
- MLS#: 41096513 ( Single Family Residence )
- Street Address: 951 Yorkshire Ct
- Viewed: 2
- Price: $2,499,000
- Price sqft: $877
- Waterfront: Yes
- Wateraccess: Yes
- Year Built: 1941
- Bldg sqft: 2850
- Bedrooms: 4
- Total Baths: 3
- Full Baths: 3
- Garage / Parking Spaces: 1
- Days On Market: 23
- Additional Information
- County: CONTRA COSTA
- City: Lafayette
- Zipcode: 94549
- Subdivision: Trails Area
- District: Acalanes
- Provided by: Coldwell Banker
- Contact: Pamela Pamela

- DMCA Notice
-
DescriptionExquisite new construction home by architect Steven Kubitschek in the highly sought after Trails neighborhood! This 1.5 story, all electric home offers 4 bedrooms, 3 full bathrooms, and 2,850 sq ft of thoughtfully designed living space. The chefs kitchen features stainless steel appliances, a large central island with bar seating, ample cabinet & counter space throughout including a walk in pantry. The luxurious primary suite includes a designer bath, custom tile, a walk in shower, and a jacuzzi jet tub. Three flex spaces provide versatility for a home office, gym, or guest area. Enjoy modern efficiency with state of the art HVAC, energy saving appliances, and built in resilience against power outages. Quality construction includes new dual pane windows, foundation, framing, and roof, plus an integrated fire sprinkler system for added peace of mind. Outside, you'll find a new concrete driveway, manicured landscaping with turf, and automatic irrigation. A one car garage with additional storage behind completes this beautifully finished home. Modern living at its finest!
Features
Architectural Style
- Craftsman
- Traditional
Construction Materials
- Wood Siding
Cooling
- Central Air
Days On Market
- 16
Eating Area
- Breakfast Counter / Bar
Fireplace Features
- None
Flooring
- Tile
Garage Spaces
- 1.00
Heating
- Electric
- Heat Pump
Levels
- Multi/Split
Lockboxtype
- Supra
Lot Features
- Level with Street
- Back Yard
- Front Yard
- Sprinklers Timer
- Sprinklers In Rear
- Sprinklers In Front
- Sprinklers On Side
Parcel Number
- 2340910039
Parking Features
- Garage
- Parking Space
- Garage Door Opener
Pool Features
- None
Property Type
- Single Family Residence
Roof
- Shingle
School District
- Acalanes
Sewer
- Public Sewer
Subdivision Name Other
- TRAILS AREA
Year Built
- 1941

- Xavier Gomez, BrkrAssc,CDPE
- RE/MAX College Park Realty
- BRE 01736488
- Mobile: 714.478.6676
- Fax: 714.975.9953
- salesbyxavier@gmail.com



