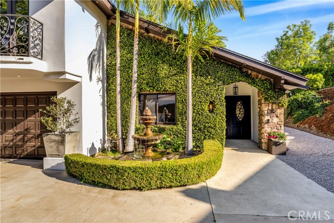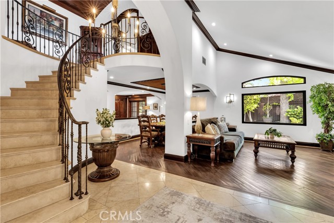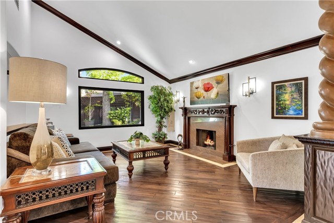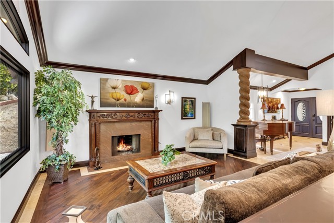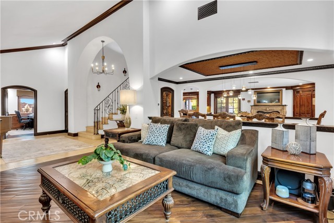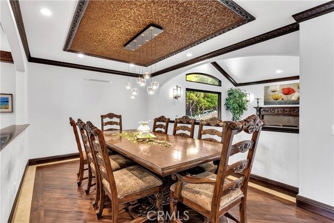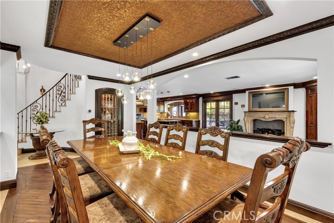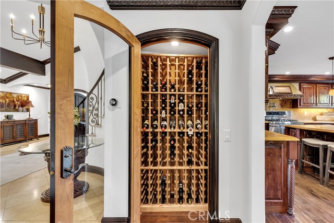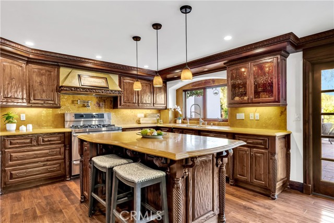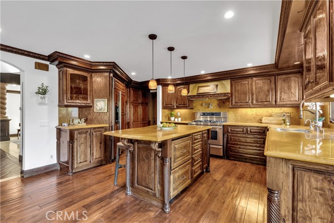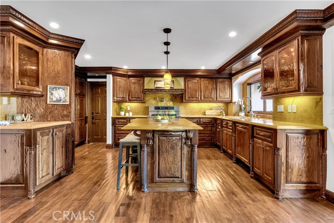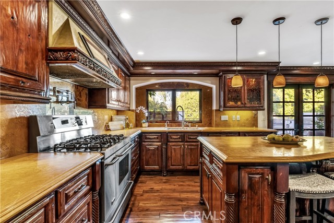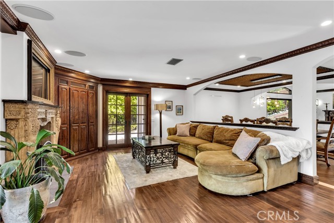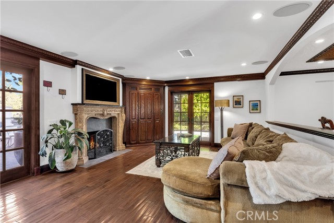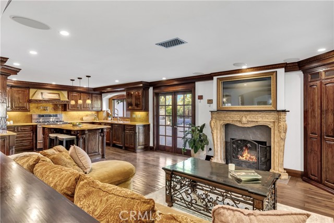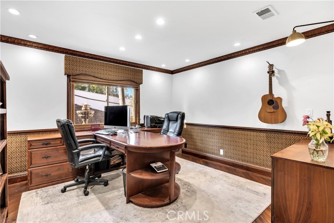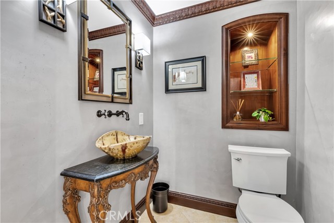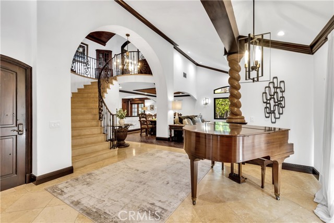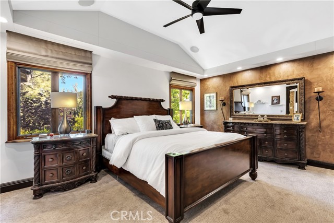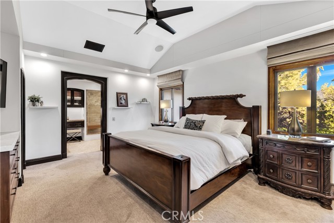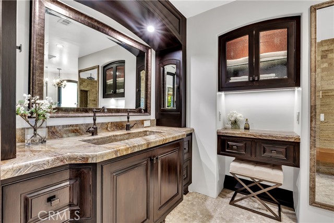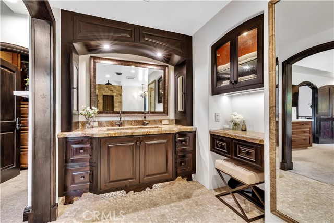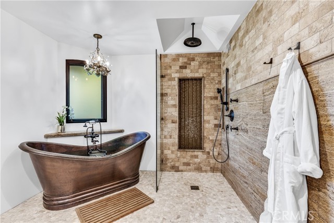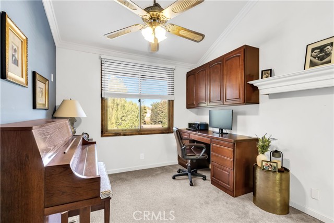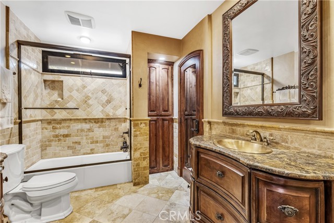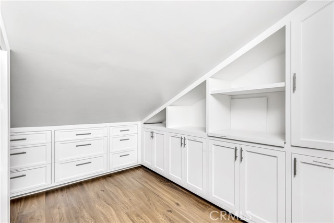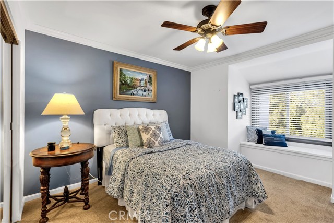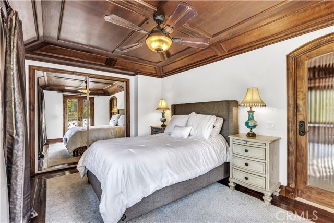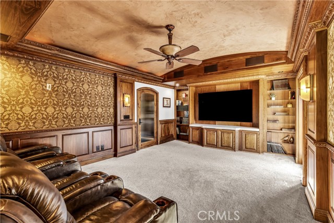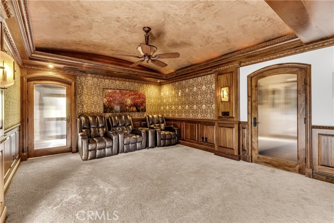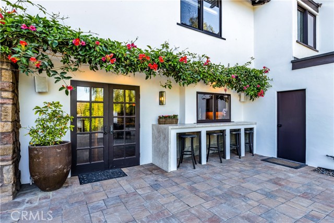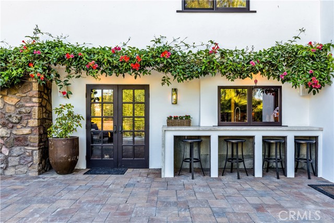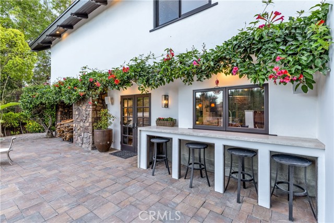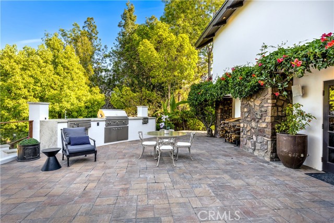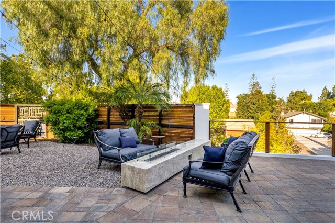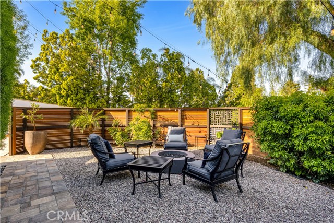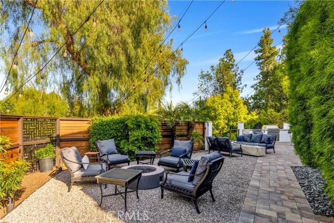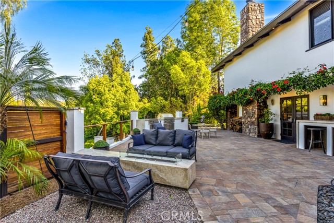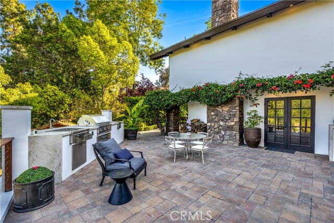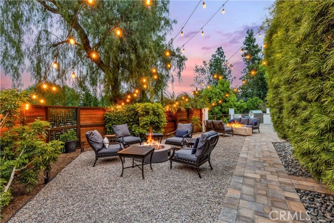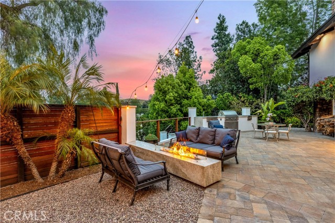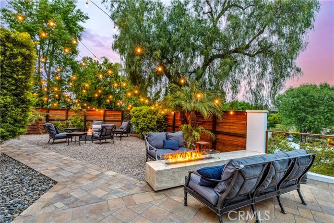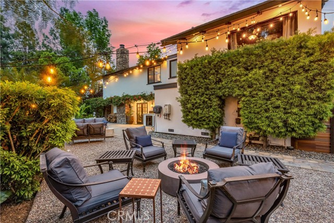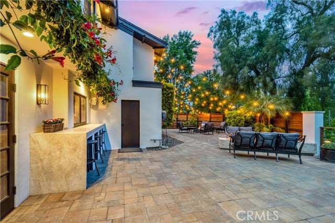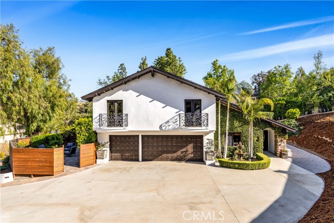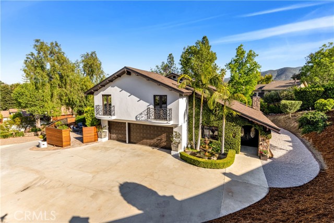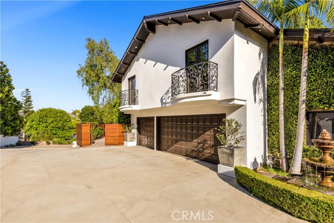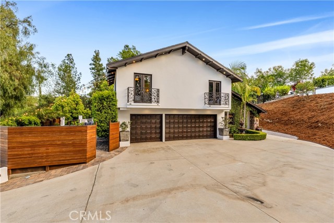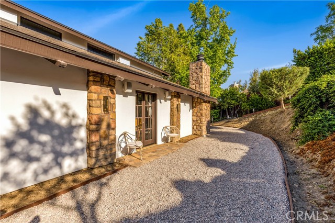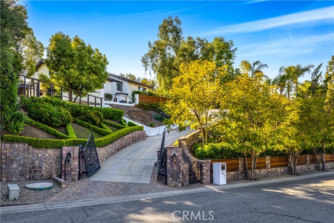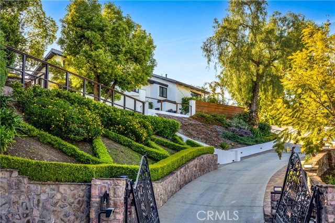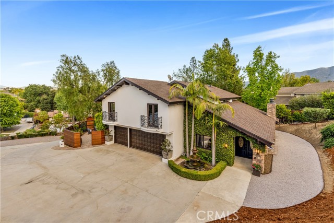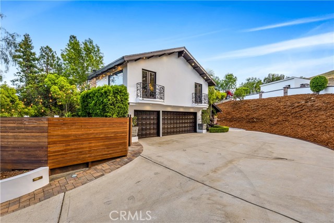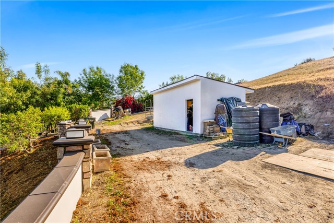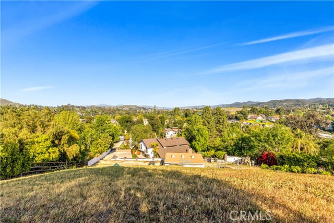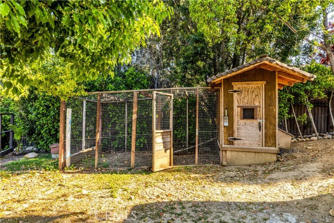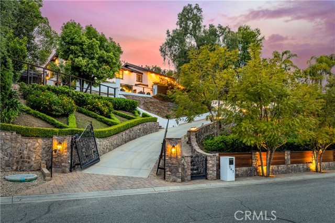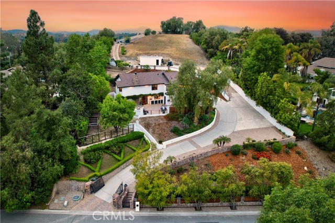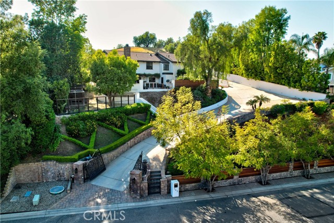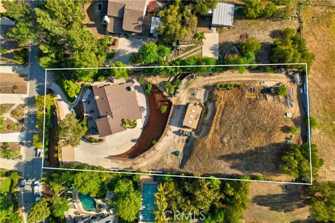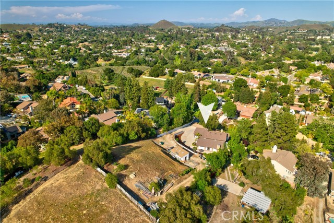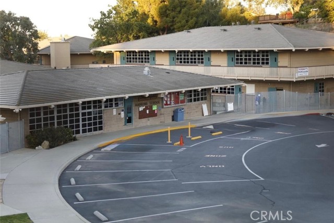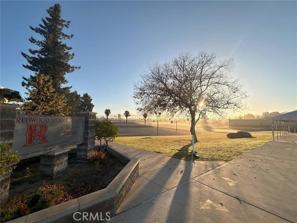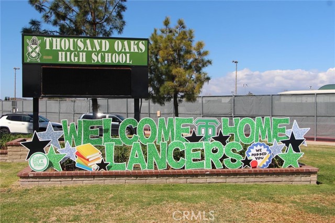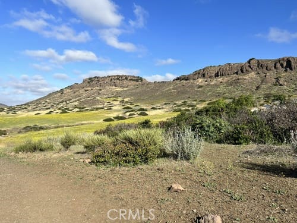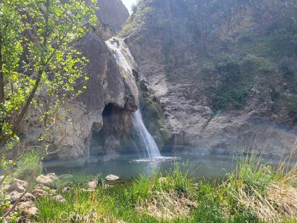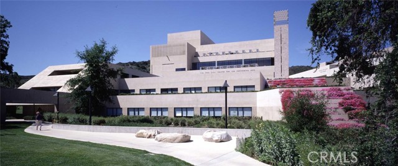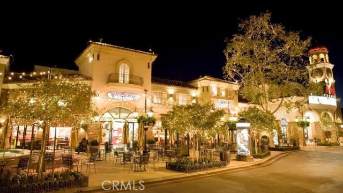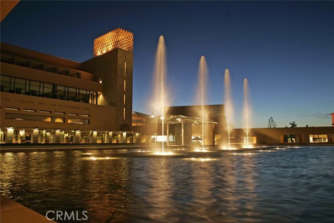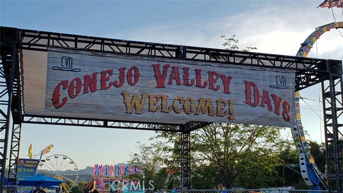Contact Xavier Gomez
Schedule A Showing
543 Paseo Grande, Thousand Oaks, CA 91320
Priced at Only: $1,795,000
For more Information Call
Mobile: 714.478.6676
Address: 543 Paseo Grande, Thousand Oaks, CA 91320
Property Photos
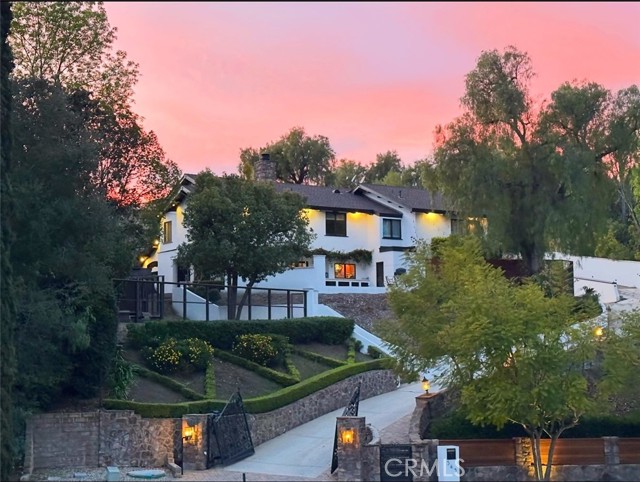
Property Location and Similar Properties
- MLS#: OC25095395 ( Single Family Residence )
- Street Address: 543 Paseo Grande
- Viewed: 3
- Price: $1,795,000
- Price sqft: $589
- Waterfront: Yes
- Wateraccess: Yes
- Year Built: 1980
- Bldg sqft: 3047
- Bedrooms: 4
- Total Baths: 3
- Full Baths: 2
- 1/2 Baths: 1
- Garage / Parking Spaces: 3
- Days On Market: 173
- Additional Information
- County: VENTURA
- City: Thousand Oaks
- Zipcode: 91320
- Subdivision: Equestrian Trails (373)
- District: Conejo Valley Unified
- Elementary School: MADRON
- Middle School: REDWOO
- High School: THOOAK
- Provided by: First Team Real Estate
- Contact: Michelle Michelle

- DMCA Notice
-
DescriptionNow with an $83,000 PRICE REDUCTION your opportunity to own an entertainers dream estate at an improved price!! Set in the highly coveted Equestrian Hills neighborhood, this impressive 4 bed + office + bonus room, 2.5 bath Spanish Revival beauty offers 3,047 sq ft of refined living space on a sprawling 1 acre hillside lot. With room for horses as well as storage for all of your "toys", boat, and even RV plus incredible space for unforgettable gatherings this one of a kind property blends timeless architecture with modern luxury. Step through custom double doors into a dramatic two story foyer with a sweeping staircase. Warm walnut plank flooring & polished travertine set the tone, enhanced by designer lighting, custom paint treatments, & built in audio throughout. Custom dual glazed alder wood windows & French doors create seamless indoor outdoor flow. The expanded chefs kitchen is a showpiece with custom alder cabinetry, slab onyx counters, & professional grade appliances. Host in style with a custom wine closet off the dining room, or relax by one of two fireplaces with bespoke mantels. A downstairs office features rich wainscoting, crown molding, & natural light, while the powder room wows with Venetian plaster & a custom vanity. The primary suite is a private retreat with a cedar lined walk in closet, remote controlled shades, & a spa like ensuite with heated floors, copper soaking tub, dual head shower, quartzite trough sink, & teak vanity. Upstairs, two custom vanities serve the hall bath, while the bonus/theater room with Sonance speakers is perfect for movie nights or game days. The backyard is designed for memorable celebrations custom paver hardscape, a built in BBQ with Taj Mahal stone counters, & a fire pit for late night gatherings under the stars. The expansive driveway parks 6+ cars, with a second driveway leading to the upper property. All just minutes from trails, shopping, dining, and freeway access, in the highly rated Conejo Valley School District. This is more than a home its your ultimate entertaining haven.
Features
Appliances
- Barbecue
- Dishwasher
- Double Oven
- Electric Range
- Disposal
- Gas Range
- Gas Water Heater
- Range Hood
- Refrigerator
- Vented Exhaust Fan
- Water Heater Central
- Water Heater
- Water Line to Refrigerator
Architectural Style
- Spanish
Assessments
- None
Association Fee
- 0.00
Commoninterest
- None
Common Walls
- No Common Walls
Construction Materials
- Concrete
- Drywall Walls
- Plaster
- Stucco
Cooling
- Central Air
Country
- US
Days On Market
- 162
Door Features
- Double Door Entry
- Mirror Closet Door(s)
- Panel Doors
Eating Area
- Breakfast Counter / Bar
- Dining Room
Elementary School
- MADRON
Elementaryschool
- Madrona
Fencing
- Stucco Wall
- Wood
- Wrought Iron
Fireplace Features
- Family Room
- Living Room
- Gas
- Fire Pit
Flooring
- Carpet
- Tile
- Wood
Foundation Details
- Slab
Garage Spaces
- 3.00
Heating
- Central
- Forced Air
- Natural Gas
High School
- THOOAK
Highschool
- Thousand Oaks
Interior Features
- Built-in Features
- Ceiling Fan(s)
- Chair Railings
- Coffered Ceiling(s)
- Crown Molding
- Granite Counters
- High Ceilings
- Open Floorplan
- Pantry
- Recessed Lighting
- Stone Counters
- Two Story Ceilings
- Wainscoting
Laundry Features
- Dryer Included
- In Closet
- Upper Level
- Stackable
- Washer Included
Levels
- Two
Living Area Source
- Assessor
Lockboxtype
- Supra
Lockboxversion
- Supra BT LE
Lot Features
- Cul-De-Sac
- Front Yard
- Horse Property
- Landscaped
- Lot Over 40000 Sqft
- Rectangular Lot
- Near Public Transit
- Pasture
- Sprinkler System
- Sprinklers Timer
- Up Slope from Street
Middle School
- REDWOO
Middleorjuniorschool
- Redwood
Other Structures
- Outbuilding
Parcel Number
- 5260110185
Parking Features
- Direct Garage Access
- Driveway
- Driveway - Combination
- Concrete
- Driveway Up Slope From Street
- Garage
- Garage Faces Side
- Garage - Two Door
- Garage Door Opener
- Oversized
- RV Access/Parking
- RV Hook-Ups
- See Remarks
- Side by Side
- Street
Patio And Porch Features
- Brick
- Patio
- Patio Open
- See Remarks
Pool Features
- None
Postalcodeplus4
- 2712
Property Type
- Single Family Residence
Property Condition
- Turnkey
- Updated/Remodeled
Roof
- Composition
- Shingle
School District
- Conejo Valley Unified
Security Features
- Carbon Monoxide Detector(s)
- Smoke Detector(s)
Sewer
- Public Sewer
Spa Features
- None
Subdivision Name Other
- Equestrian Trails (373)
Utilities
- Cable Connected
View
- Neighborhood
- Trees/Woods
Virtual Tour Url
- https://543PaseoGrande.com/idx
Water Source
- Public
Window Features
- Blinds
- Casement Windows
- Custom Covering
- Double Pane Windows
- Drapes
- Palladian
- Screens
Year Built
- 1980
Year Built Source
- Assessor
Zoning
- RPD2U

- Xavier Gomez, BrkrAssc,CDPE
- RE/MAX College Park Realty
- BRE 01736488
- Mobile: 714.478.6676
- Fax: 714.975.9953
- salesbyxavier@gmail.com



