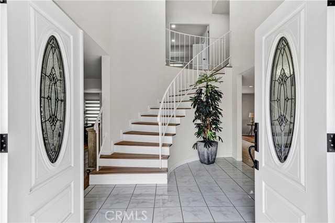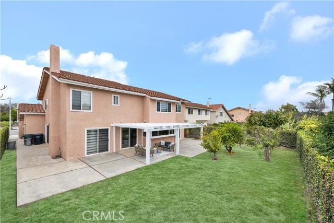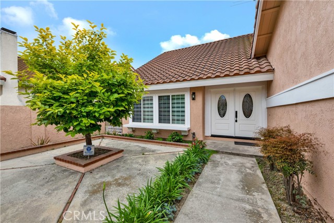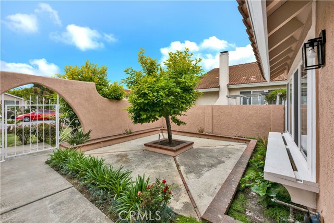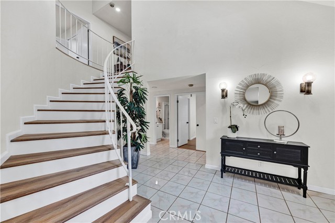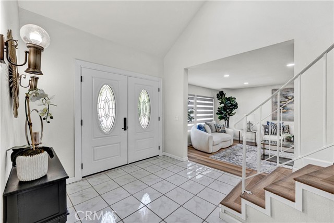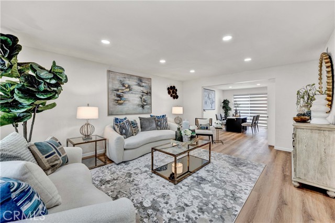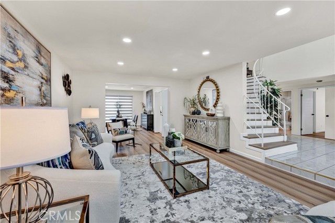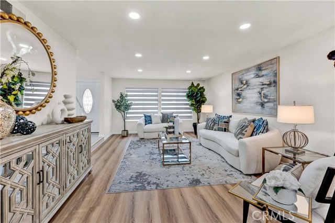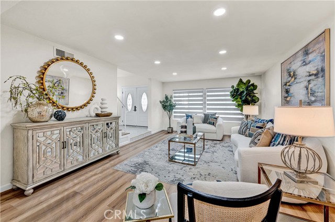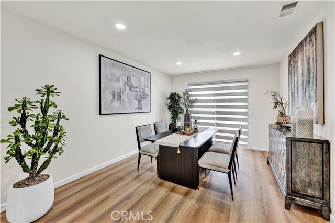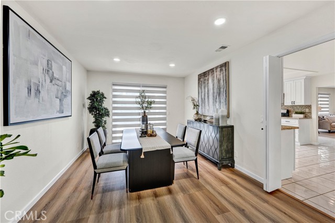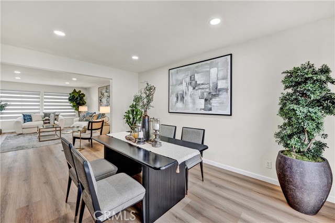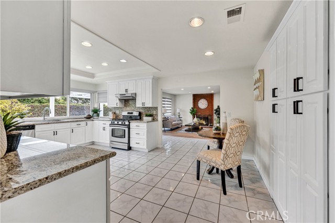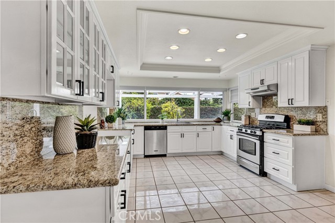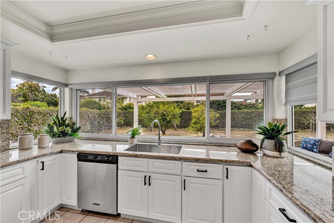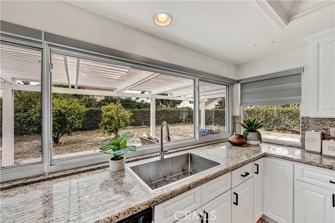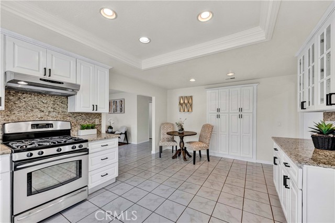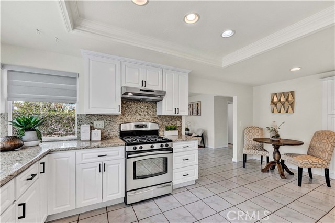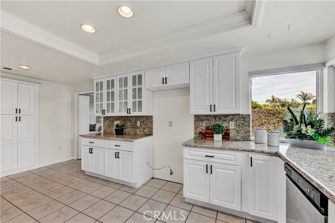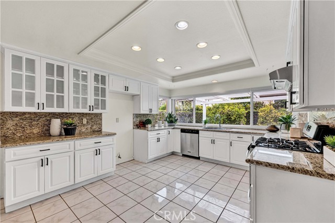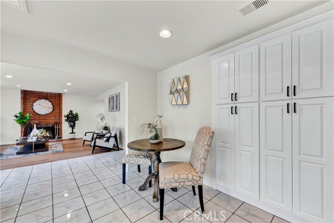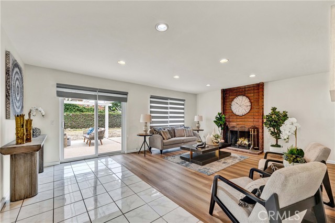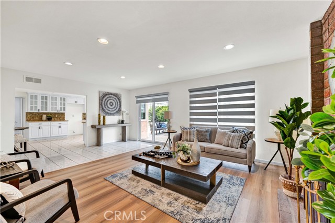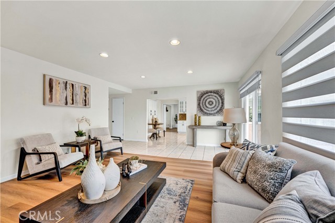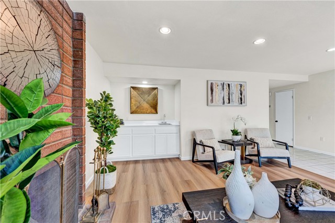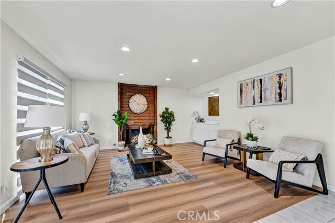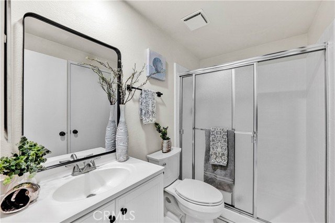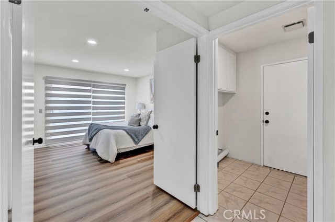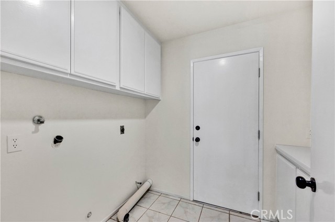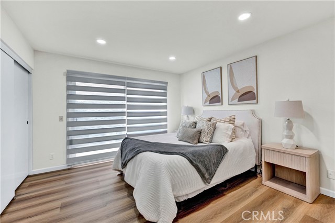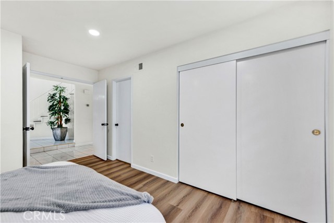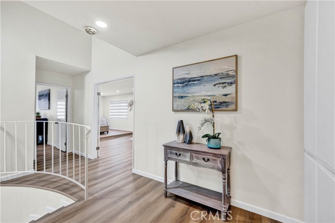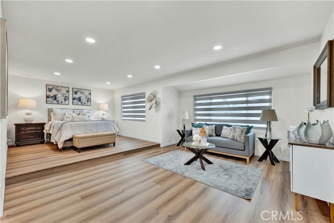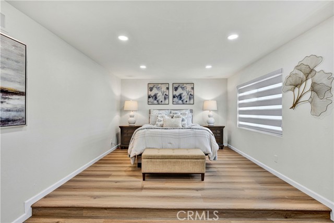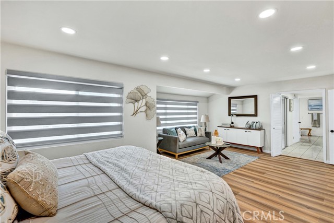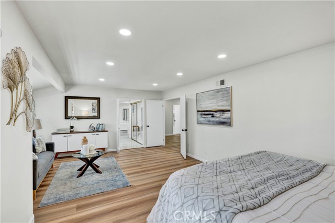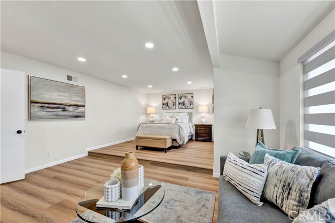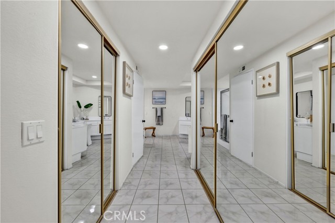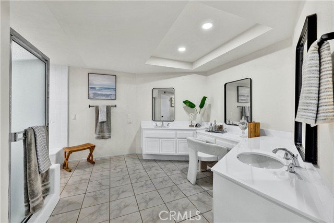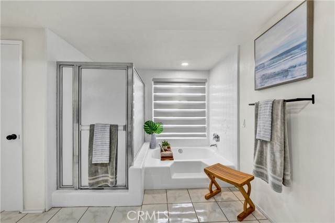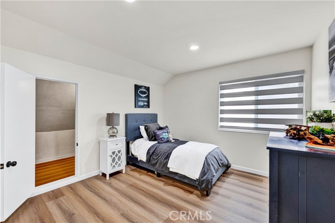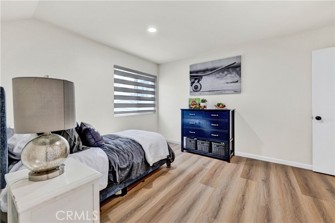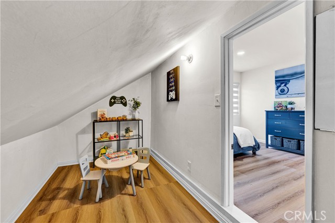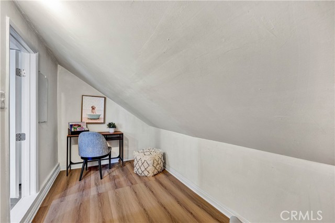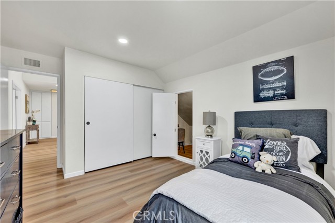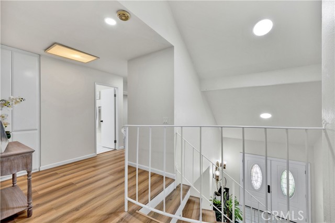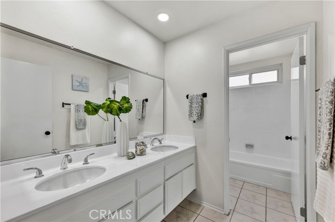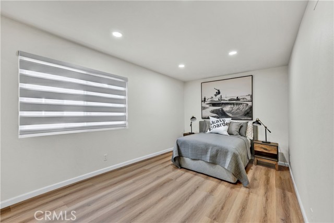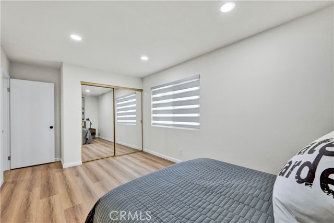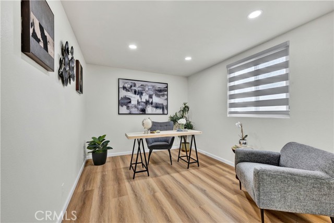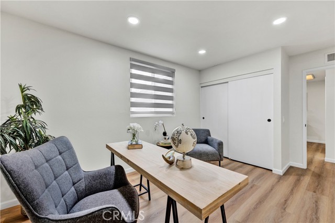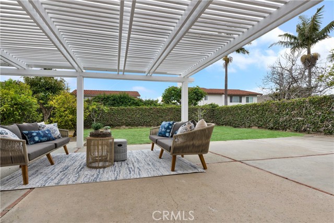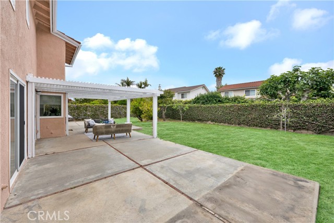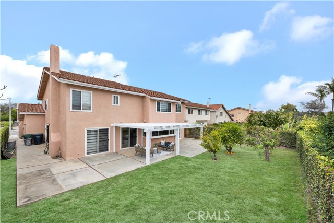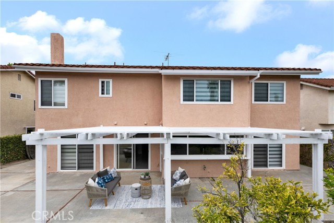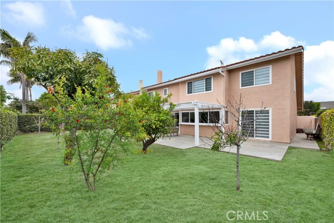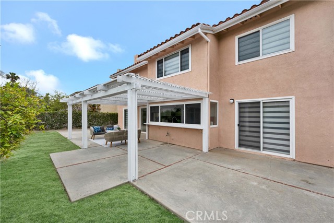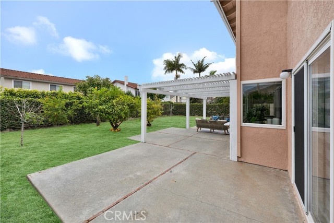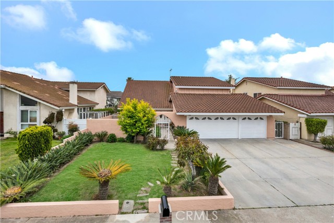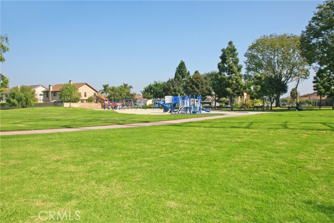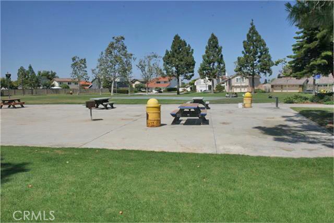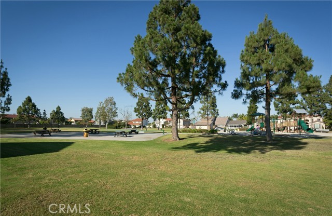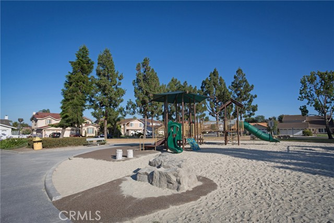Contact Xavier Gomez
Schedule A Showing
9100 Blair River Circle, Fountain Valley, CA 92708
Priced at Only: $1,829,000
For more Information Call
Mobile: 714.478.6676
Address: 9100 Blair River Circle, Fountain Valley, CA 92708
Property Photos
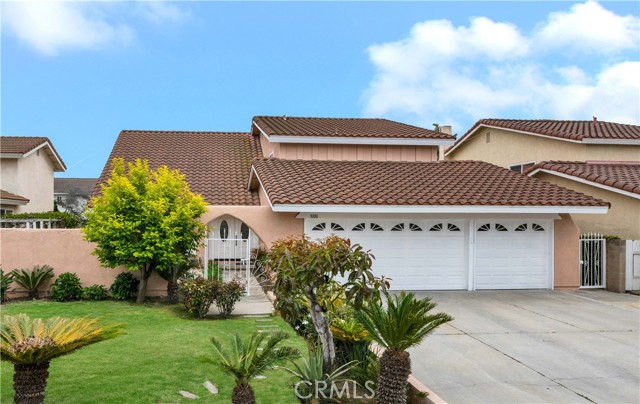
Property Location and Similar Properties
- MLS#: OC25093070 ( Single Family Residence )
- Street Address: 9100 Blair River Circle
- Viewed: 6
- Price: $1,829,000
- Price sqft: $606
- Waterfront: Yes
- Wateraccess: Yes
- Year Built: 1977
- Bldg sqft: 3020
- Bedrooms: 5
- Total Baths: 3
- Full Baths: 3
- Garage / Parking Spaces: 3
- Days On Market: 29
- Additional Information
- County: ORANGE
- City: Fountain Valley
- Zipcode: 92708
- Subdivision: Award (magnolia & Ellis) (awar
- District: Huntington Beach Union High
- Elementary School: COURRE
- Middle School: FULTON
- High School: FOUVAL
- Provided by: First Team Real Estate
- Contact: Lily Lily

- DMCA Notice
-
DescriptionRarely on the Market! Spacious 5 Bedroom, 3 Bath Executive Home in the Highly Coveted Award Estates Neighborhood! Welcome to this expansive 3,020 square foot residencethe largest and most sought after floor plan in the tractideally situated on a quiet interior cul de sac, just steps from Helm Neighborhood Park, under 4 miles to the beach, and within a top rated school district. This light filled home offers a functional and flowing layout, including a highly desirable downstairs bedroom and full bath. The curb appeal is undeniable with tropical landscaping, a Spanish tile roof, a private gated courtyard with raised planters, and a three car garage with an extra wide driveway. Step through double beveled glass entry doors into a dramatic two story foyer with a sweeping staircase. The main level features wood look vinyl flooring, marble style tile in key areas, and updated dual pane windows and sliders with elegant sheer silhouette blinds throughout. Recessed LED lighting adds a modern touch across the home. Formal living and dining rooms provide plenty of space for entertaining, while the spacious kitchen is a chef's dream, complete with wrap around granite countertops, stainless steel appliances, custom white shaker cabinetry with pull outs, glass display panels, and dual pantries, and a spacious "eat in" breakfast nook. It opens to a large family room with brick fireplace, wet bar, and direct access to the backyard. The backyard is a blank canvas with a lovely covered patio, block wall fencing, and ample room for a future pool or custom outdoor oasis. Upstairs, youll find three generously sized secondary bedrooms, including one with an attached playroom or flex space, a full bathroom with dual sinks, and a luxurious primary suite. The primary retreat is exceptionally large, featuring two closets (including a walk in), and a spa inspired bathroom with a wrap around vanity, dual sinks, a sit down make up station, soaking tub, and separate shower. While some cosmetic updates could enhance its full potential, this home has been lovingly maintained and offers excellent bones, thoughtful upgrades, and an unbeatable location. Dont miss this rare opportunity to own one of Fountain Valleys most iconic floor plans!
Features
Appliances
- Dishwasher
- Disposal
- Gas Range
- Gas Water Heater
Architectural Style
- Traditional
Assessments
- Unknown
Association Fee
- 0.00
Commoninterest
- None
Common Walls
- No Common Walls
Cooling
- None
Country
- US
Days On Market
- 10
Door Features
- Double Door Entry
- Mirror Closet Door(s)
- Sliding Doors
Eating Area
- Breakfast Nook
- Dining Room
- Country Kitchen
Elementary School
- COURRE
Elementaryschool
- Courreges
Fencing
- Block
- Good Condition
Fireplace Features
- Family Room
- Gas Starter
Flooring
- Tile
- Vinyl
Foundation Details
- Slab
Garage Spaces
- 3.00
Heating
- Central
High School
- FOUVAL
Highschool
- Fountain Valley
Interior Features
- Block Walls
- Cathedral Ceiling(s)
- Coffered Ceiling(s)
- Granite Counters
- High Ceilings
- In-Law Floorplan
- Open Floorplan
- Pantry
- Recessed Lighting
- Storage
- Two Story Ceilings
Laundry Features
- Individual Room
- Inside
Levels
- Two
Living Area Source
- Assessor
Lockboxtype
- Supra
Lot Features
- Back Yard
- Cul-De-Sac
- Front Yard
- Landscaped
- Lawn
- Lot 6500-9999
- Rectangular Lot
- Level
- Park Nearby
- Sprinklers In Front
- Yard
Middle School
- FULTON
Middleorjuniorschool
- Fulton
Parcel Number
- 15716302
Parking Features
- Direct Garage Access
- Driveway
- Concrete
- Garage Faces Front
- Garage - Two Door
Patio And Porch Features
- Covered
- Deck
- Enclosed
- Front Porch
Pool Features
- None
Postalcodeplus4
- 6436
Property Type
- Single Family Residence
Property Condition
- Turnkey
- Updated/Remodeled
Road Frontage Type
- City Street
Road Surface Type
- Paved
Roof
- Spanish Tile
School District
- Huntington Beach Union High
Sewer
- Public Sewer
Spa Features
- None
Subdivision Name Other
- Award (Magnolia & Ellis) (AWAR)
Utilities
- Cable Available
- Electricity Connected
- Natural Gas Connected
- Sewer Connected
- Water Connected
View
- None
Water Source
- Public
Window Features
- Blinds
- Custom Covering
- Double Pane Windows
- Roller Shields
Year Built
- 1977
Year Built Source
- Assessor

- Xavier Gomez, BrkrAssc,CDPE
- RE/MAX College Park Realty
- BRE 01736488
- Mobile: 714.478.6676
- Fax: 714.975.9953
- salesbyxavier@gmail.com



