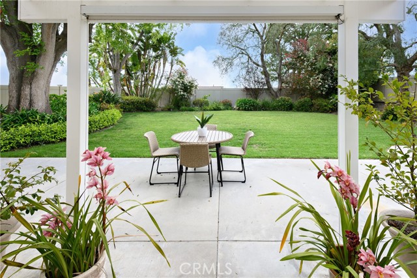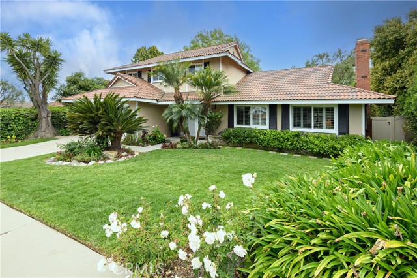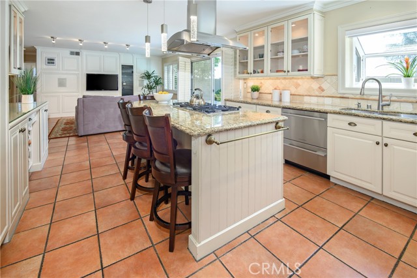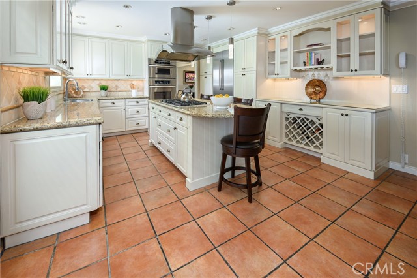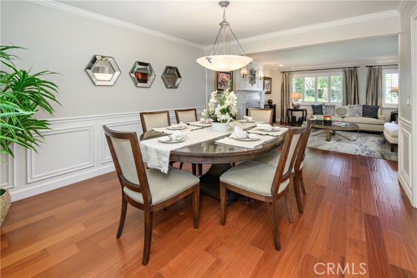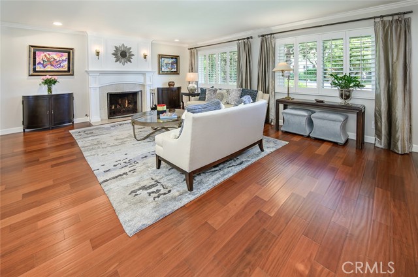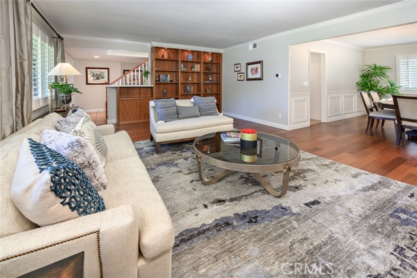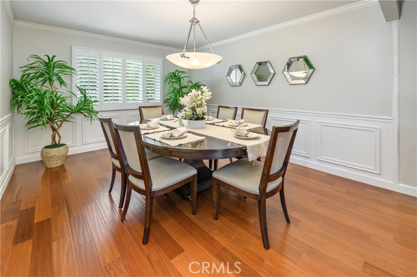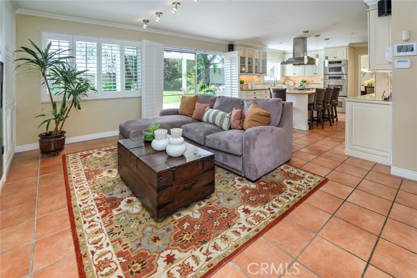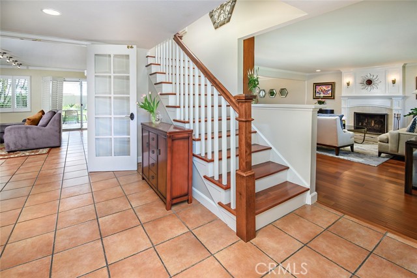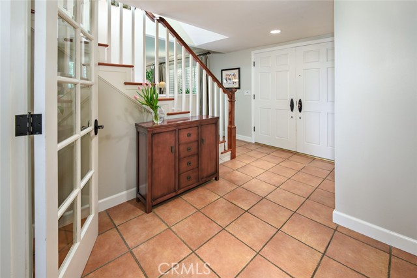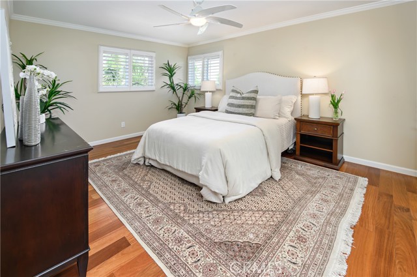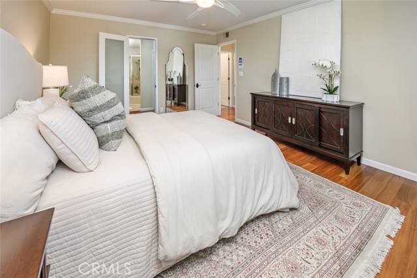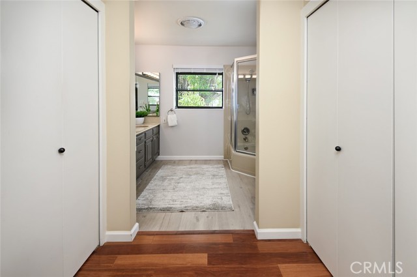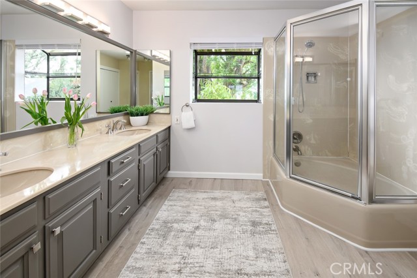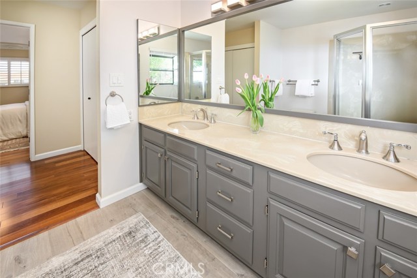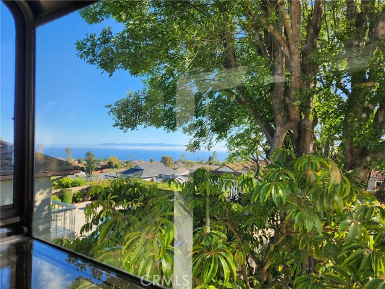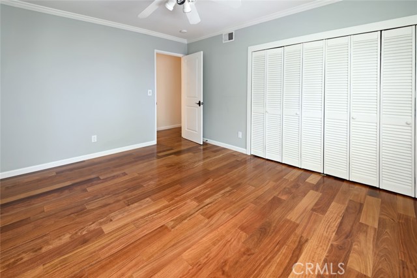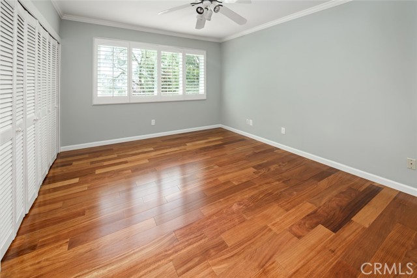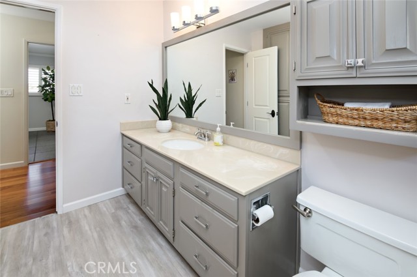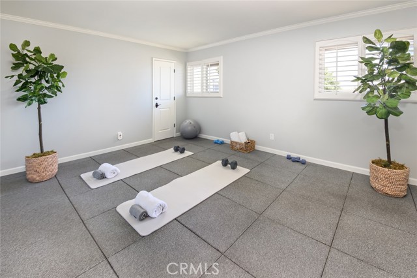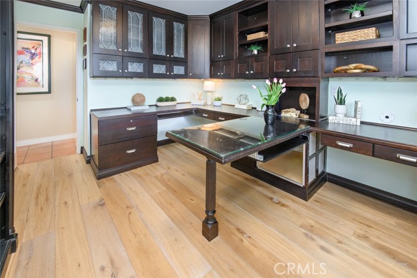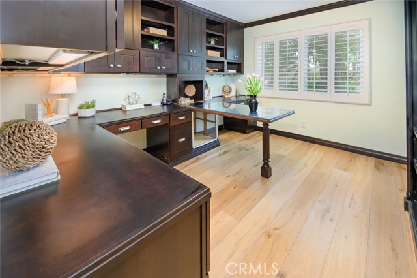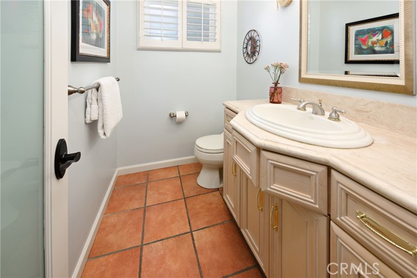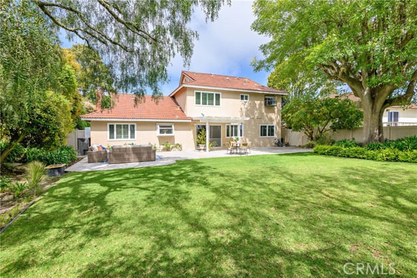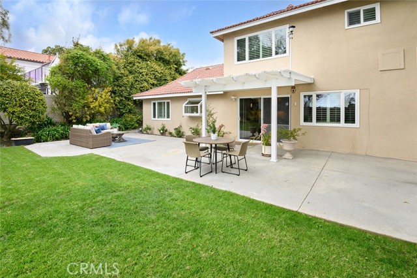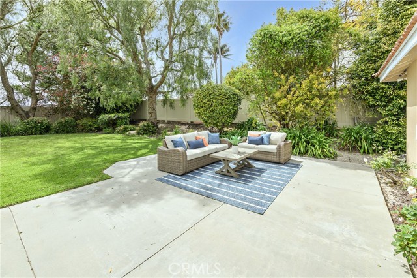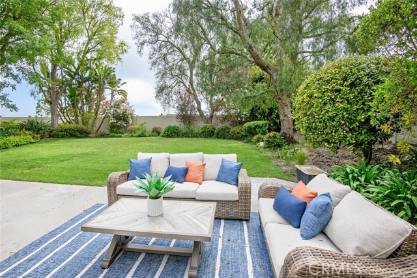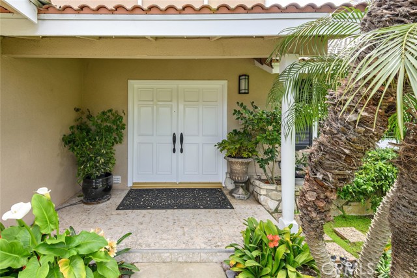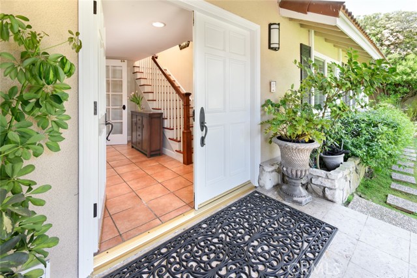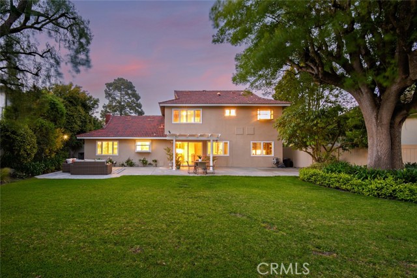Contact Xavier Gomez
Schedule A Showing
29353 Whitley Collins Drive, Rancho Palos Verdes, CA 90275
Priced at Only: $1,950,000
For more Information Call
Mobile: 714.478.6676
Address: 29353 Whitley Collins Drive, Rancho Palos Verdes, CA 90275
Property Photos
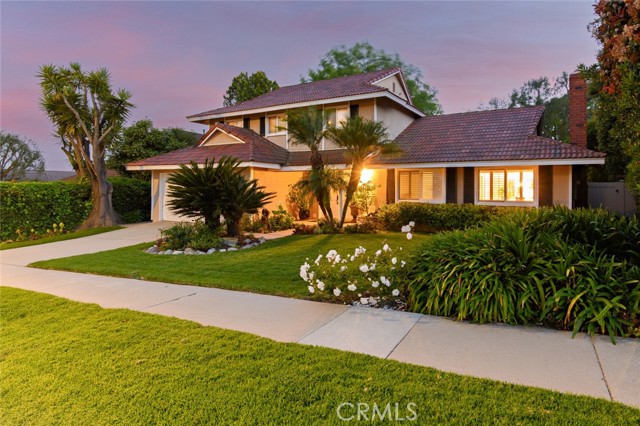
Property Location and Similar Properties
- MLS#: SB25101144 ( Single Family Residence )
- Street Address: 29353 Whitley Collins Drive
- Viewed: 1
- Price: $1,950,000
- Price sqft: $797
- Waterfront: Yes
- Wateraccess: Yes
- Year Built: 1963
- Bldg sqft: 2448
- Bedrooms: 4
- Total Baths: 3
- Full Baths: 2
- 1/2 Baths: 1
- Garage / Parking Spaces: 2
- Days On Market: 20
- Additional Information
- County: LOS ANGELES
- City: Rancho Palos Verdes
- Zipcode: 90275
- District: Palos Verdes Peninsula Unified
- Elementary School: SOLEAD
- Middle School: RIDGEC
- High School: PAVEPE
- Provided by: Chris Broadhurst
- Contact: Chris Chris

- DMCA Notice
-
DescriptionA rare opportunity to secure a blend of modern elegance and timeless tradition. This is a well maintained and inviting 4 bedroom, single family home on a 9,126 sq ft flat lot. The main level features a living room w/ fireplace, family room, office, kitchen and adjacent dining area. The bright & open kitchen boasts luxurious granite countertops, a large center island with an abundance of cabinet space and stainless steel appliances, incl. a Thermador refrigerator. This IS the heart of the home, for those who enjoy cooking and entertaining friends and family! The second level offers three bedrooms along w/ an ocean and Catalina peek a boo view. The primary suite is spacious w/ a private full bathroom & two large closets. The other two bedrooms are generous in size, have ample closet space and an updated hallway bathroom. The sunny south facing backyard is easily accessed from the kitchen & family room. There youll discover a wonderful 950 sq ft patio and an oversized flat backyard which offers the perfect escape for playing w/ the kids (and or your fur babies). Another perk to this lovely fenced oasis is a sense of privacy, which is seldom found these days! Perhaps consider adding a pool or sport court in the future.... Other features include:Air conditioning, solid wood interior doors, double paned Milgard windows, wood shutters on most windows, hardwood & tile floors, security system w/ cameras, 200 amp electric service with 50 amp outlet on each side of the garage for accommodation of EV chargers. The roof: Clay tile w/ modified bitumen underlayment for longevity. Centrally located, this remarkable property is just moments away from award winning schools, parks and shops. This is an opportunity that will not last come and enjoy the ultimate California lifestyle!
Features
Appliances
- Double Oven
- Disposal
- Gas Cooktop
- Microwave
- Refrigerator
Architectural Style
- Traditional
Assessments
- Unknown
Association Fee
- 0.00
Commoninterest
- None
Common Walls
- No Common Walls
Cooling
- Central Air
Country
- US
Direction Faces
- North
Door Features
- Double Door Entry
Eating Area
- Dining Room
- In Kitchen
Electric
- 220 Volts
Elementary School
- SOLEAD
Elementaryschool
- Soleado
Entry Location
- Front
Fencing
- Vinyl
Fireplace Features
- Living Room
- Gas Starter
- Wood Burning
Flooring
- Tile
- Wood
Foundation Details
- Slab
Garage Spaces
- 2.00
Heating
- Forced Air
- High Efficiency
High School
- PAVEPE
Highschool
- Palos Verdes Peninsula
Interior Features
- Built-in Features
- Ceiling Fan(s)
- Granite Counters
- Open Floorplan
- Pantry
- Recessed Lighting
Laundry Features
- Gas Dryer Hookup
- In Garage
- Washer Hookup
Levels
- Two
Living Area Source
- Assessor
Lockboxtype
- Supra
Lockboxversion
- Supra BT LE
Lot Dimensions Source
- Public Records
Lot Features
- Front Yard
- Garden
- Lot 6500-9999
- Level
- Sprinkler System
- Sprinklers In Front
- Sprinklers In Rear
- Sprinklers Timer
- Yard
Middle School
- RIDGEC
Middleorjuniorschool
- Ridgecrest
Parcel Number
- 7574010010
Parking Features
- Direct Garage Access
- Driveway
- Concrete
- Driveway Level
- Garage Faces Front
- Garage Door Opener
- Private
Patio And Porch Features
- Concrete
- Patio
- Patio Open
Pool Features
- None
Postalcodeplus4
- 4956
Property Type
- Single Family Residence
Property Condition
- Turnkey
Road Surface Type
- Paved
Roof
- Clay
- See Remarks
School District
- Palos Verdes Peninsula Unified
Security Features
- Carbon Monoxide Detector(s)
- Security System
- Smoke Detector(s)
Sewer
- Public Sewer
Spa Features
- None
Utilities
- Electricity Connected
- Natural Gas Connected
- Sewer Connected
- Water Connected
View
- Catalina
- Ocean
- Peek-A-Boo
Water Source
- Public
Window Features
- Double Pane Windows
- Garden Window(s)
- Plantation Shutters
- Shutters
- Skylight(s)
Year Built
- 1963
Year Built Source
- Assessor
Zoning
- RPRS10000*

- Xavier Gomez, BrkrAssc,CDPE
- RE/MAX College Park Realty
- BRE 01736488
- Mobile: 714.478.6676
- Fax: 714.975.9953
- salesbyxavier@gmail.com



