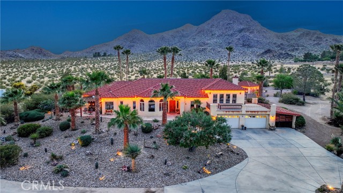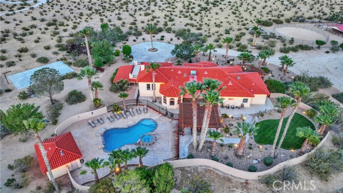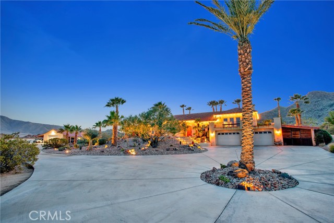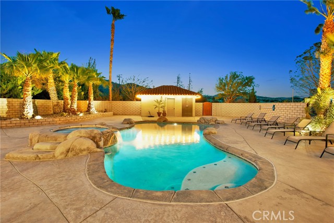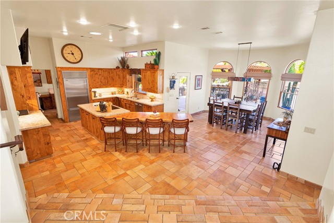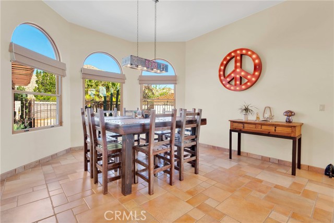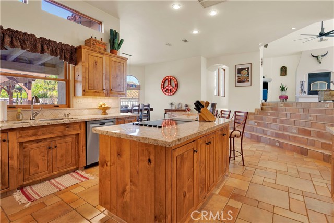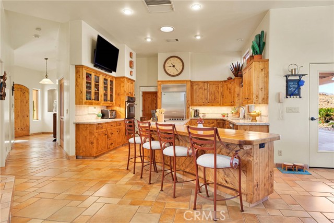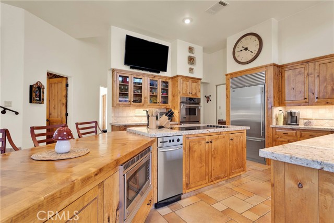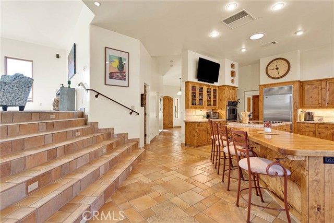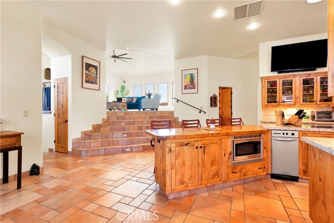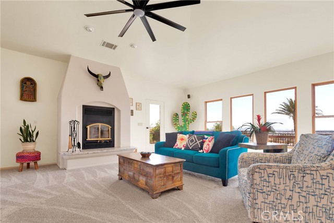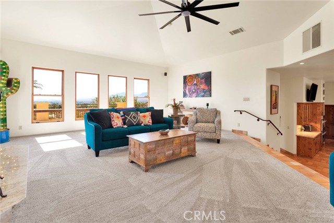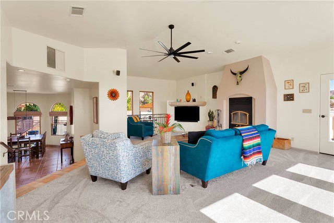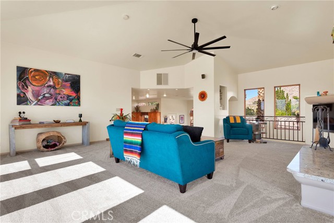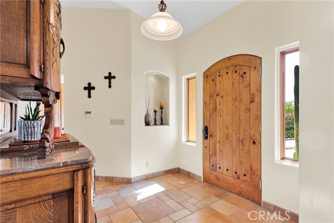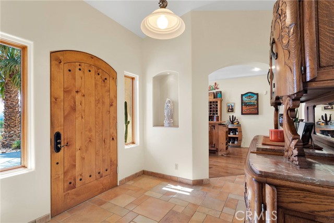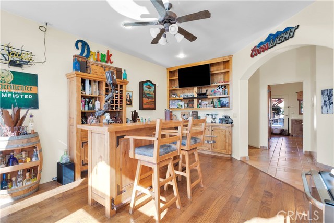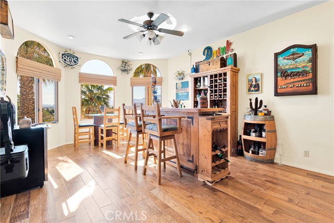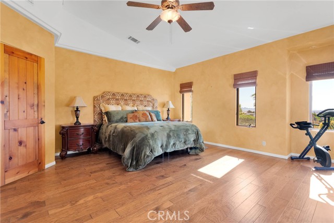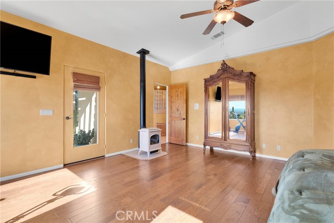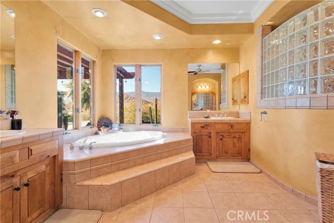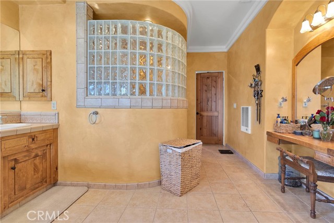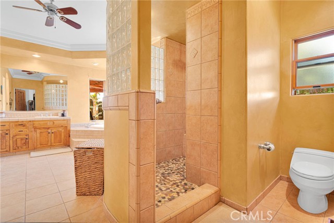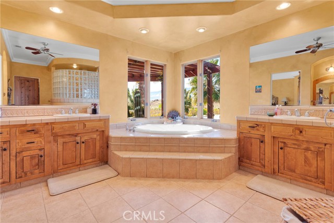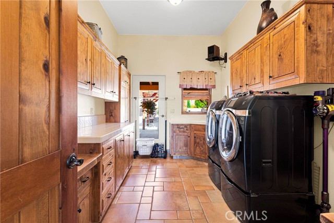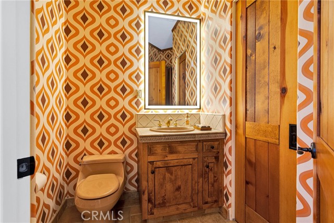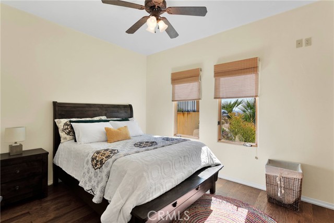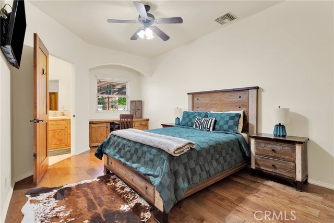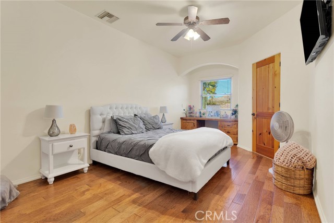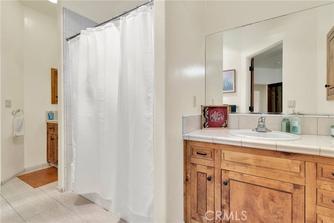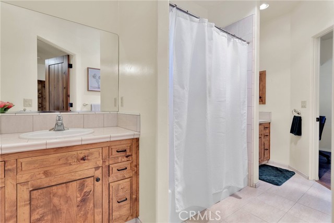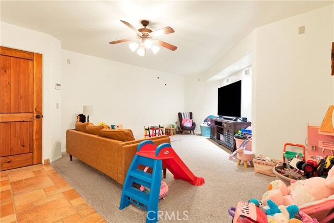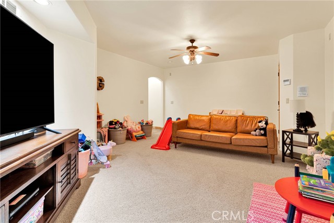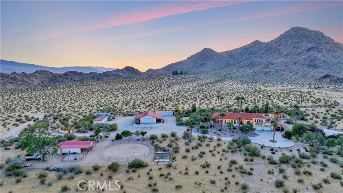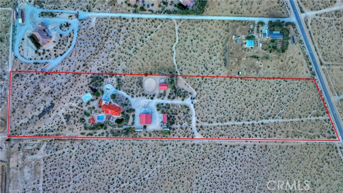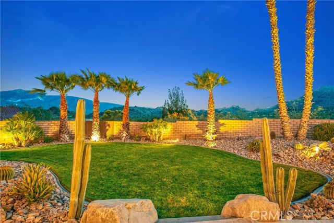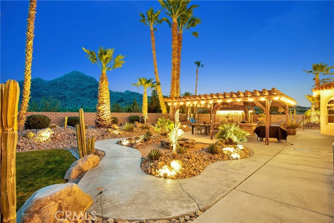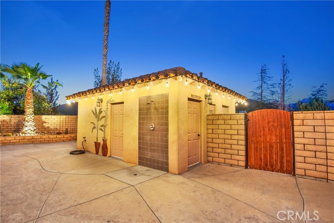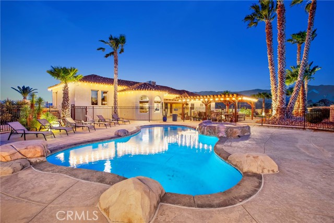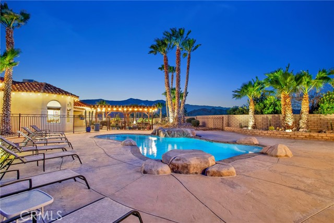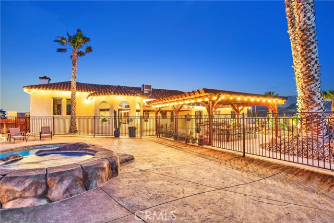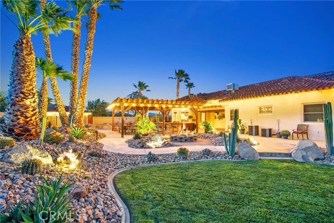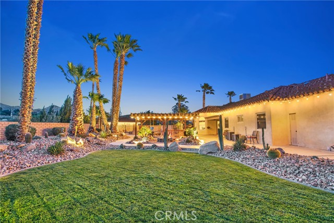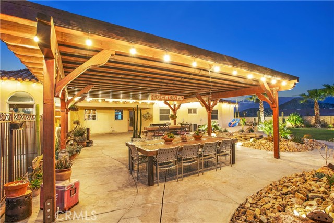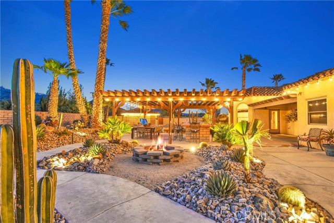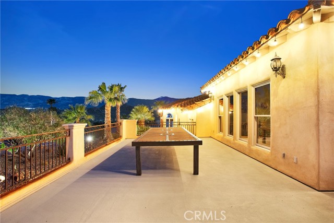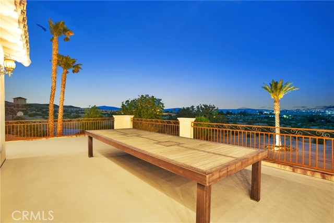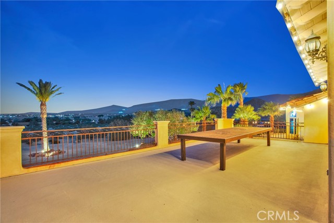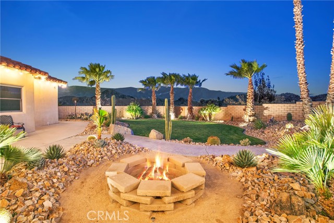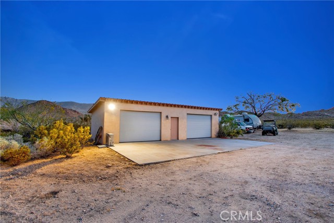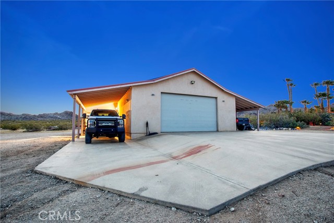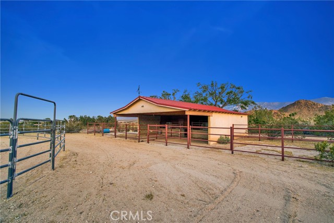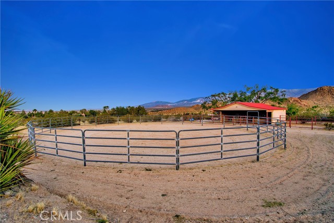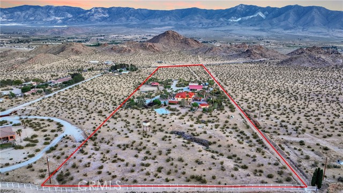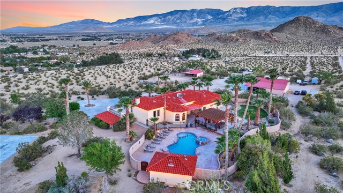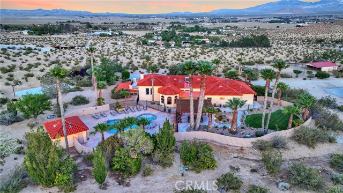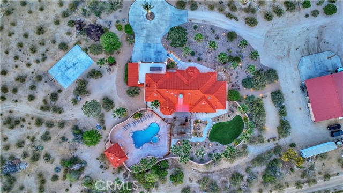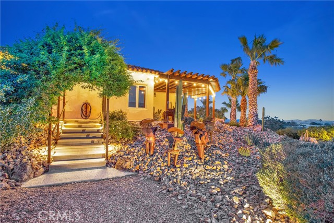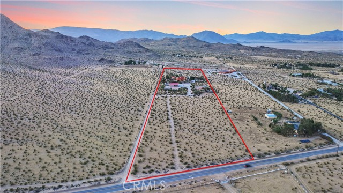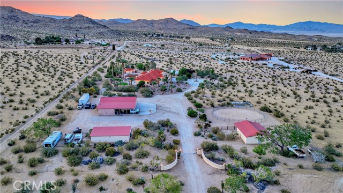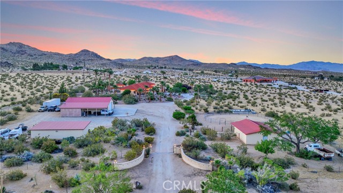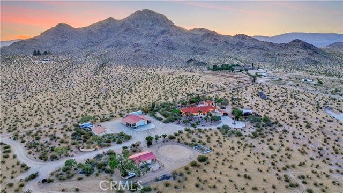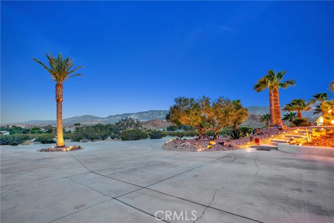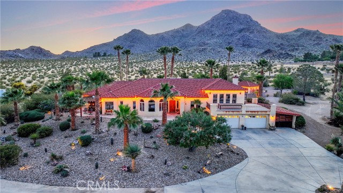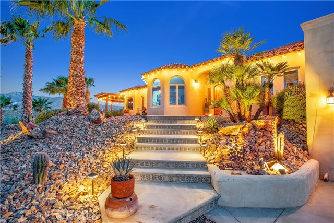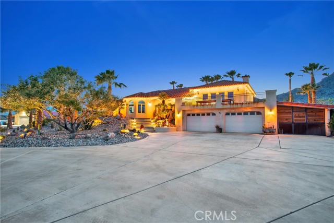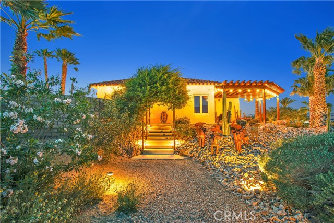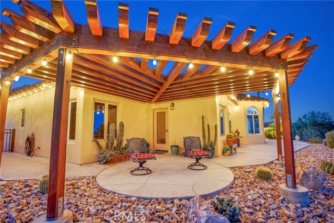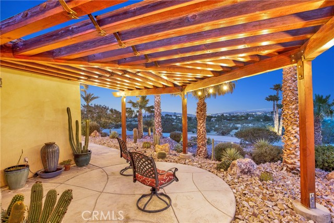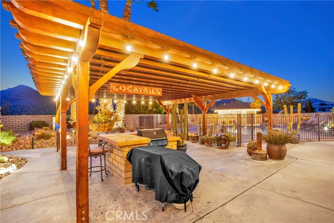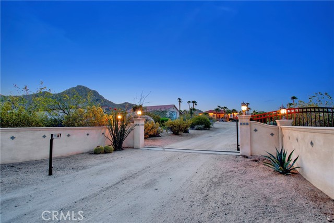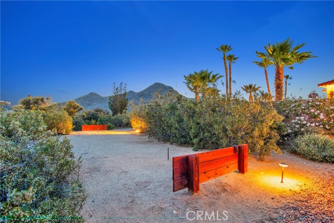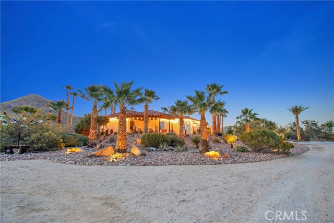Contact Xavier Gomez
Schedule A Showing
31024 Rabbit Springs Road, Lucerne Valley, CA 92356
Priced at Only: $1,675,000
For more Information Call
Address: 31024 Rabbit Springs Road, Lucerne Valley, CA 92356
Property Photos
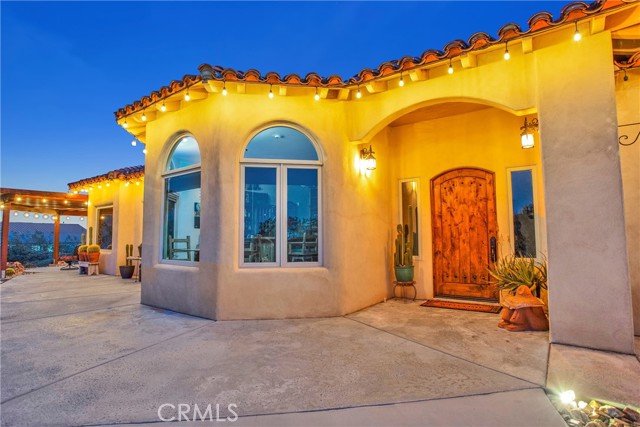
Property Location and Similar Properties
- MLS#: HD25100665 ( Single Family Residence )
- Street Address: 31024 Rabbit Springs Road
- Viewed: 10
- Price: $1,675,000
- Price sqft: $463
- Waterfront: Yes
- Wateraccess: Yes
- Year Built: 2001
- Bldg sqft: 3614
- Bedrooms: 4
- Total Baths: 5
- Full Baths: 5
- Garage / Parking Spaces: 32
- Days On Market: 250
- Acreage: 10.50 acres
- Additional Information
- County: SAN BERNARDINO
- City: Lucerne Valley
- Zipcode: 92356
- District: Lucerne Valley Unified
- Provided by: Oasis Realty Group Inc
- Contact: Donald Donald

- DMCA Notice
-
DescriptionImmaculate Spanish style oasis nestled on over 10 acres! This custom built estate offer over 3,600 square feet of thoughtfully designed living space and epitomizes luxury and comfort. Features include 2 detached workshops, an attached 4 car garage, a climate controlled tack room, barn, horse corrals, and resort style amenities for a private retreat feel. Inside, a chefs kitchen boasts with built in appliances, custom woodwork, granite countertops, and a handcrafted bar ideal for entertaining. An additional private bar space with elegant bay windows offers panoramic views and flexibility to personalize. The elevated main living room1 of 2 expansive gathering spaceshighlights mountain views, a fireplace, new carpeting, and a sprawling deck overlooking the valley. The secondary living space is equally as impressive and can be easily transformed into a 5th bedroom, office, den, or playroom, offering endless flexibility for modern living. The primary suite has a private fireplace, en suite bath, dual vanity, walk in shower, jacuzzi tub, custom cabinetry, and walk in closet. All 4 bedrooms are generously sized; 2 share a Jack and Jill bathroom. Custom wood doors and window coverings accent every room. A formal dining room, grand entryway, and well equipped laundry room add to the elegance. With over $300,000 in professional landscaping, the outdoor space is a showstopper with an enclosed backyard with custom brickwork, lush lawn, built in BBQ, firepit, basketball court, horse shoe pit, tether ball, and a fenced pool/spa. The adjacent pool house includes a bathroom, changing room, outdoor shower, covered equipment space, AND storage. One workshop is climate controlled with a private bathroom, extended driveway, and dual carports; the other fits 4 vehicles with roll up doors and extended concrete. The barn features 2 stalls, a climate controlled tack room, and a nearby arena. Infrastructure includes 3 septic systems, two 200 amp panels with separate meters, a private well, and 3 propane tanks (2 owned). Even particular tables throughout the home and exterior were custom made to match the layout and style of the home, and are included as lasting, functional pieces of its design legacy. Every inch of this remarkable property reflects attention to detail, quality craftsmanship, and pride of ownership. Truly a one of a kind offering, this home must be seen to be fully appreciated. The seller is motivated and ready to make a deal on this extraordinary estate.
Features
Appliances
- Built-In Range
- Dishwasher
- Electric Oven
- Electric Cooktop
- Disposal
- Microwave
- Refrigerator
- Trash Compactor
Architectural Style
- Custom Built
- Spanish
Assessments
- None
Association Fee
- 0.00
Commoninterest
- None
Common Walls
- No Common Walls
Construction Materials
- Stucco
Cooling
- Central Air
Country
- US
Eating Area
- Family Kitchen
- Dining Room
- In Kitchen
Fencing
- Chain Link
- Stucco Wall
Fireplace Features
- Living Room
- Primary Bedroom
- Gas
- Wood Burning
Flooring
- Carpet
- Tile
- Wood
Garage Spaces
- 12.00
Heating
- Central
Interior Features
- Balcony
- Brick Walls
- Cathedral Ceiling(s)
- Ceiling Fan(s)
- Granite Counters
- High Ceilings
- Living Room Balcony
- Open Floorplan
- Storage
Laundry Features
- Individual Room
- Washer Hookup
Levels
- One
Living Area Source
- Assessor
Lockboxtype
- See Remarks
Lot Features
- Desert Back
- Desert Front
- Horse Property
- Landscaped
Other Structures
- Outbuilding
- Second Garage
- Second Garage Detached
- Workshop
Parcel Number
- 0451061260000
Parking Features
- Driveway
- Concrete
- Paved
- Garage
- Uncovered
- Workshop in Garage
Patio And Porch Features
- Concrete
- Covered
- Deck
- Patio
- Patio Open
- Porch
- Front Porch
- Rear Porch
- See Remarks
Pool Features
- Private
- Heated
- In Ground
Postalcodeplus4
- 8316
Property Type
- Single Family Residence
Property Condition
- Turnkey
- Updated/Remodeled
Road Surface Type
- Paved
Roof
- Tile
School District
- Lucerne Valley Unified
Sewer
- Septic Type Unknown
Spa Features
- Private
- In Ground
Uncovered Spaces
- 20.00
View
- Desert
- Mountain(s)
- Valley
Views
- 10
Virtual Tour Url
- https://www.wellcomemat.com/mls/5ag8e24877f51m4rb
Water Source
- Well
Year Built
- 2001
Year Built Source
- Assessor
Zoning
- LV/RL
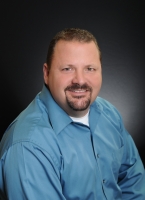
- Xavier Gomez, BrkrAssc,CDPE
- RE/MAX College Park Realty
- BRE 01736488
- Fax: 714.975.9953
- Mobile: 714.478.6676
- salesbyxavier@gmail.com



